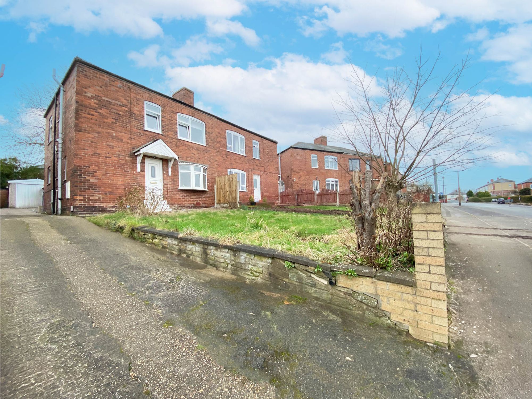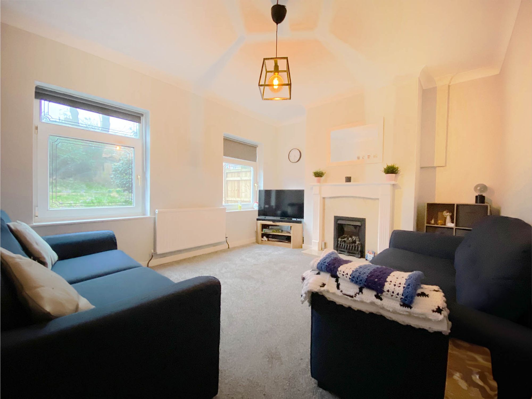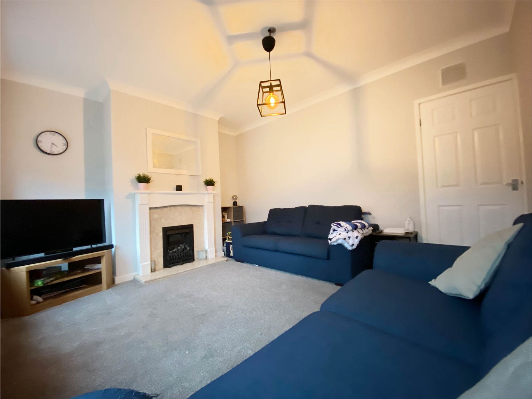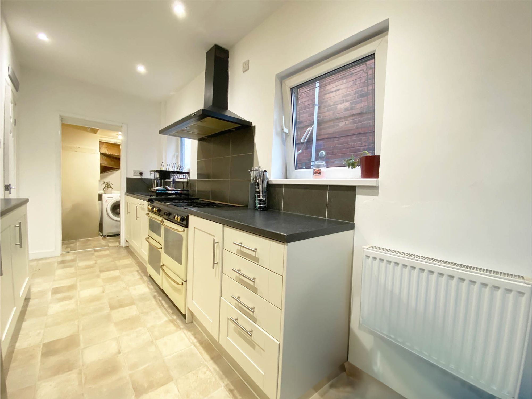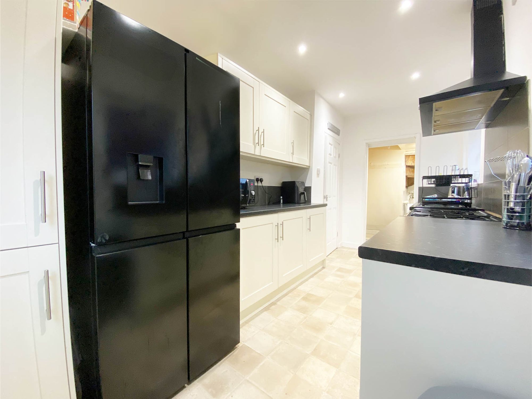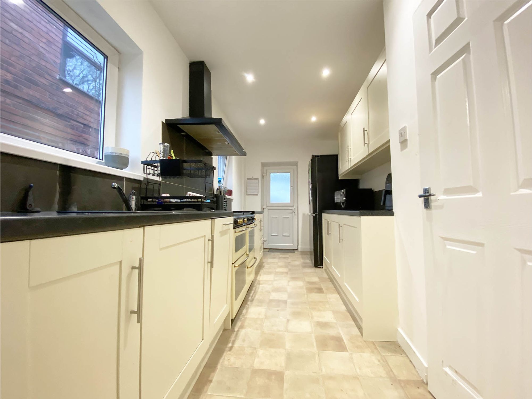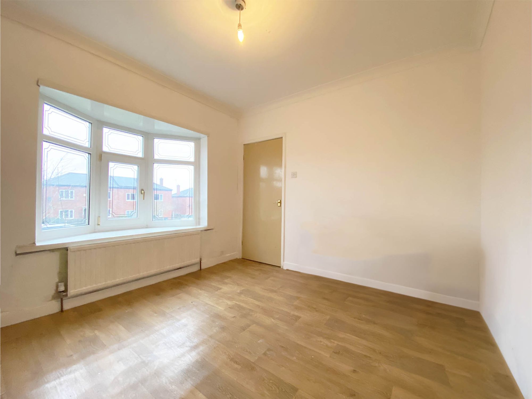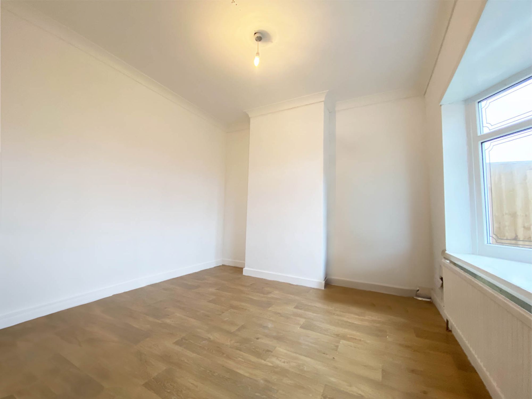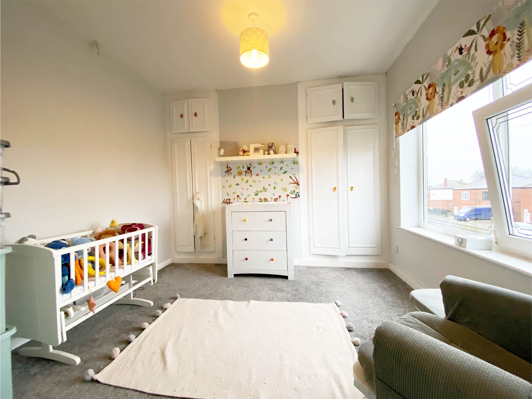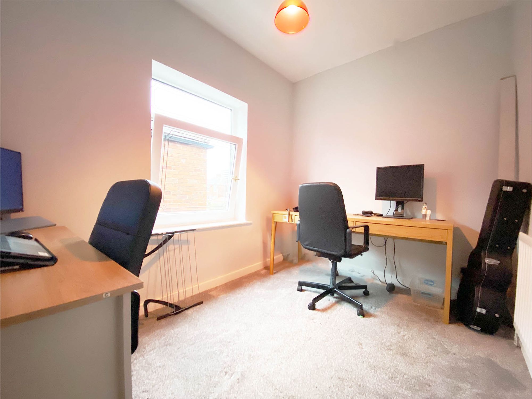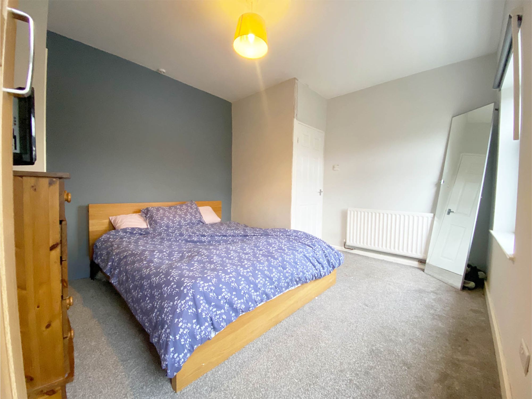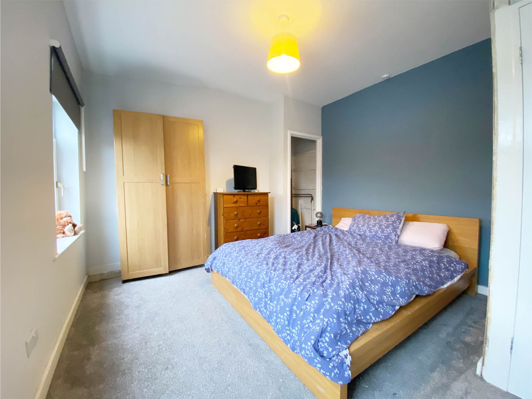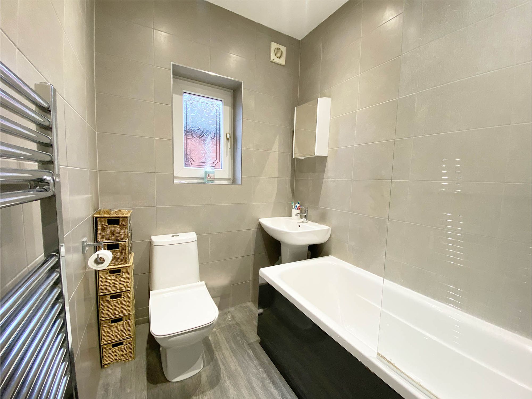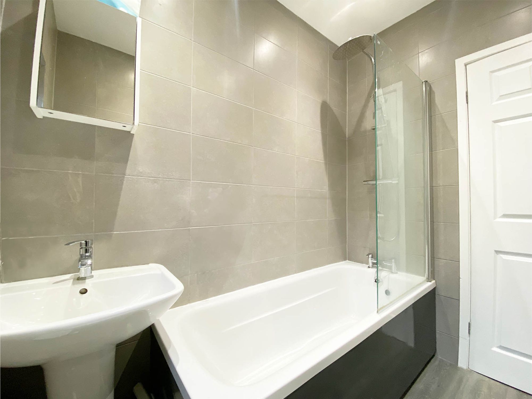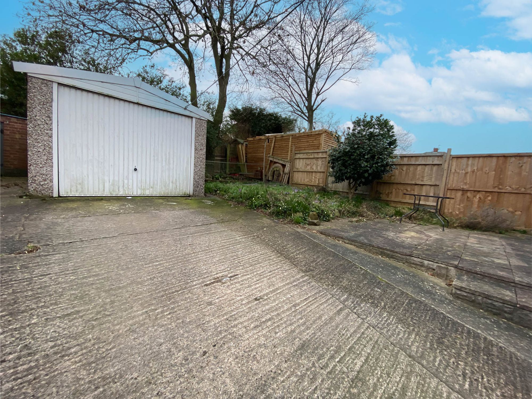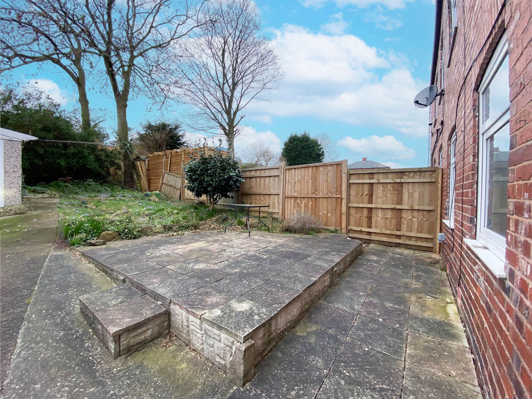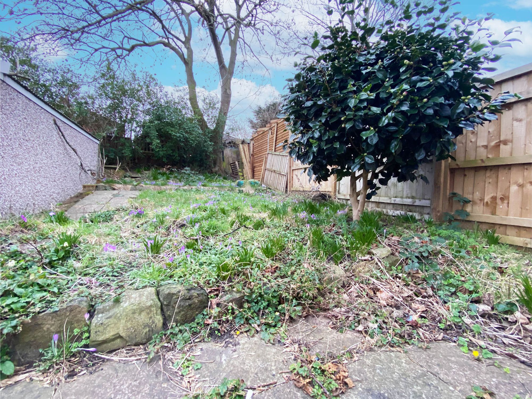3 Bedroom House
Samuel Road, Barnsley, S75
Offers in Region of
£170,000
We are delighted to present a remarkable 3-bedroom family home that not only provides ample space for a growing family but also offers the potential for further enhancement to align with the preferences of the prospective purchaser. The generously proportioned accommodation is tastefully presented in neutral tones, creating a versatile canvas for personalization. Beyond the interiors, the property boasts fantastic outdoor spaces, adding to the overall charm and appeal. Situated in close proximity to excellent amenities and convenient transport links, this residence caters to a diverse range of preferences, making it an ideal fit for various purchasers. To fully grasp the allure of this wonderful home, we highly recommend an early viewing.
Entrance
Stepping through the front door you enter the incredibly spacious entrance hallway which has plenty of space to store outdoor attire before entering the main rooms of the home.
Kitchen
15' 6" x 7' 1" (4.72m x 2.16m)
A spacious kitchen complete with an array of modern units with complimenting work surfaces. There is space for a free-standing fridge freezer and fabulous range cooker complete with 7-ring gas hob and extractor above. There is a utility area to the rear of the kitchen which offers scope to be converted into a downstairs W.C. if desired. An external door leads out to the rear garden allowing an easy transition for outdoor socialising.
Lounge
13' 8" x 11' 2" (4.17m x 3.41m)
A fantastic light and airy lounge courtesy of the double windows which frame views over the rear garden. Presented in tasteful neutral tones with a modern grey carpet. The main focal point of the room is a coal effect gas fire set in an impressive surround creating a warm and cosy ambience on those chilly winter evenings.
Dining Room
12' 1" x 10' 6" (3.69m x 3.19m)
Located at the front of the property and flooded with natural light courtesy of the stunning bay window. This is an incredibly versatile room and offers scope to be knocked through into the lounge creating a vast space should the prospective purchaser wish.
Bedroom 1
A great size double bedroom having plenty of space for a range of free-standing furniture. The bedroom is located to the rear of the property and therefore enjoys rear garden views.
Bedroom 2
11' 0" x 9' 5" (3.36m x 2.87m)
Another great size double bedroom complete with two fitted cupboards maximising storage space.
Bedroom 3
9' 8" x 7' 3" (2.95m x 2.22m)
A generously proportioned single bedroom presented in neutral tones.
Bathroom
A crisp and clean family bathroom, complete with bath with Rainhead shower and glass screen, wash basin and W.C. The walls are fully tiled in modern grey tones and wood effect laminate flooring completes the overall aesthetics.
Exterior
To the front of the property is a low-maintenance front garden, the driveway offers off-road parking which leads to the detached single garage. To the rear of the property is a low-maintenance blank canvas garden featuring a large patio area which offers the perfect place for enjoying alfresco dining.

Interested?
01484 629 629
Book a mortgage appointment today.
Home & Manor’s whole-of-market mortgage brokers are independent, working closely with all UK lenders. Access to the whole market gives you the best chance of securing a competitive mortgage rate or life insurance policy product. In a changing market, specialists can provide you with the confidence you’re making the best mortgage choice.
How much is your property worth?
Our estate agents can provide you with a realistic and reliable valuation for your property. We’ll assess its location, condition, and potential when providing a trustworthy valuation. Books yours today.
Book a valuation




