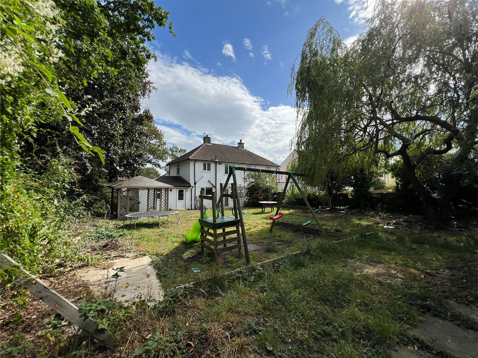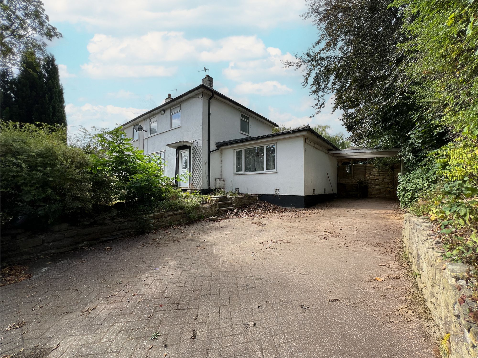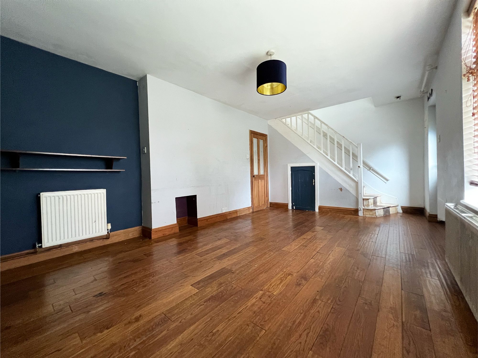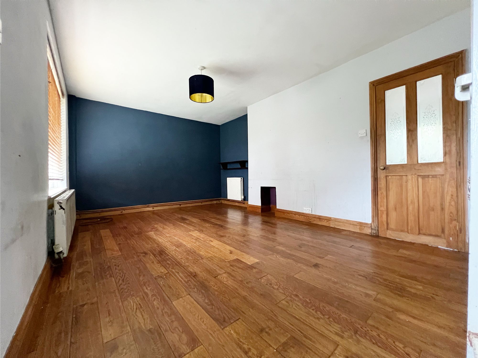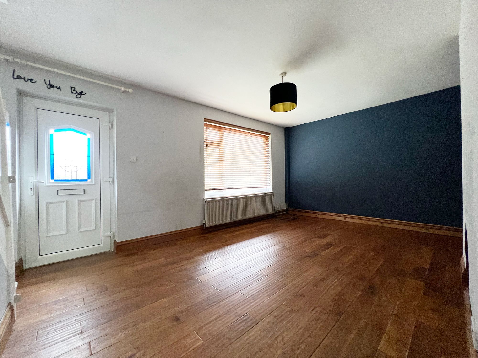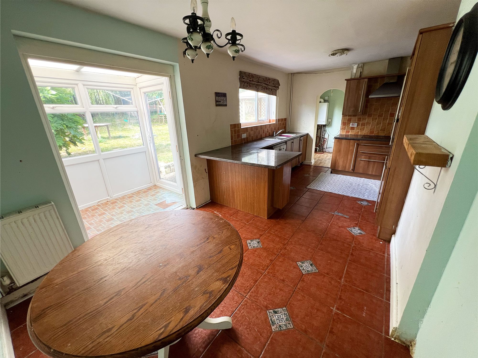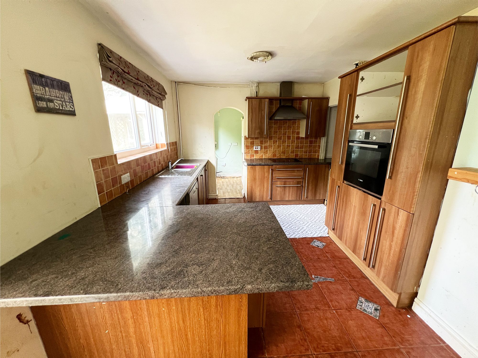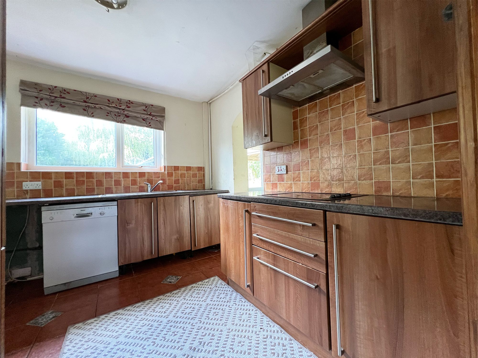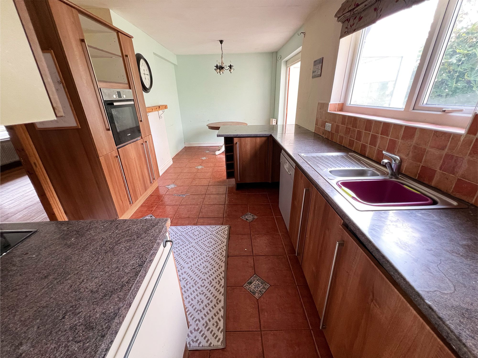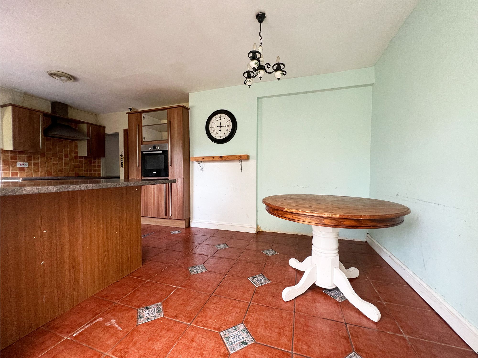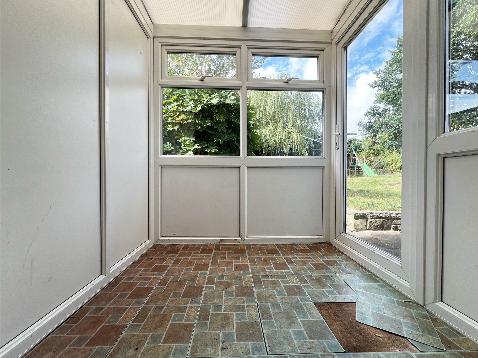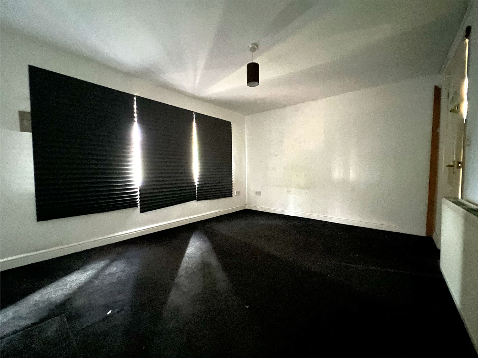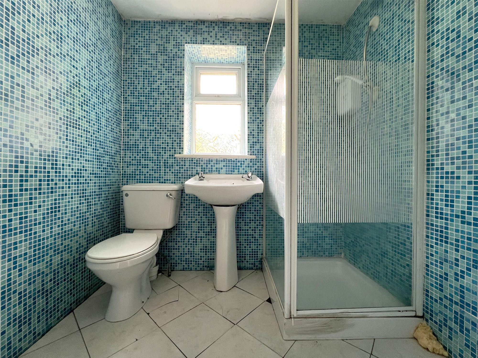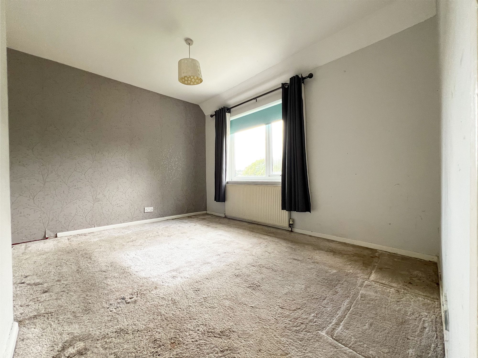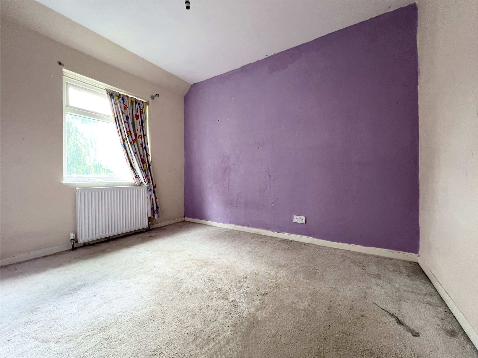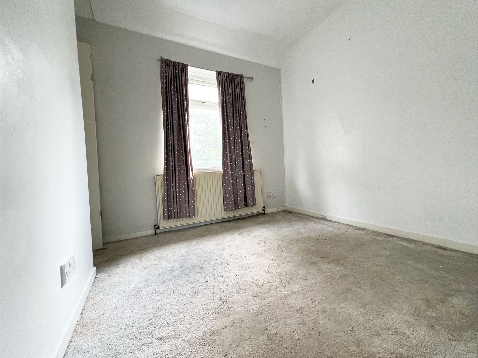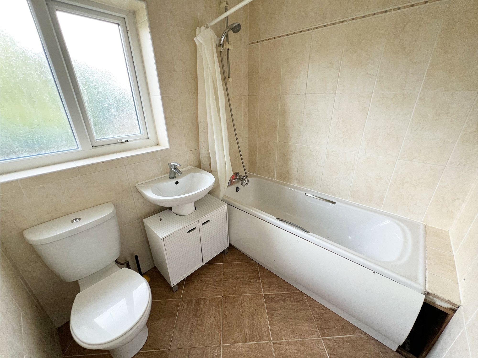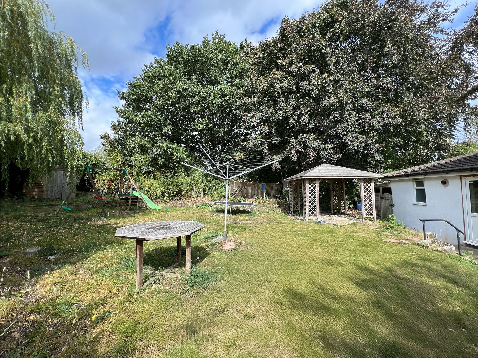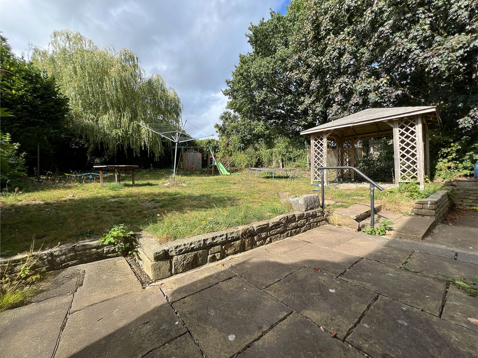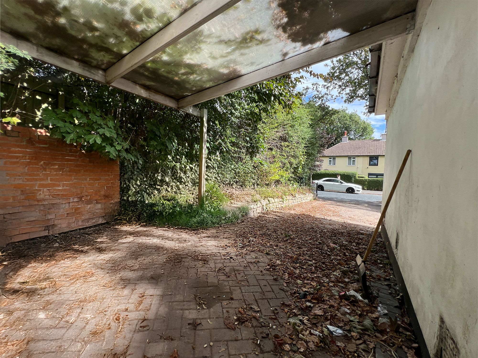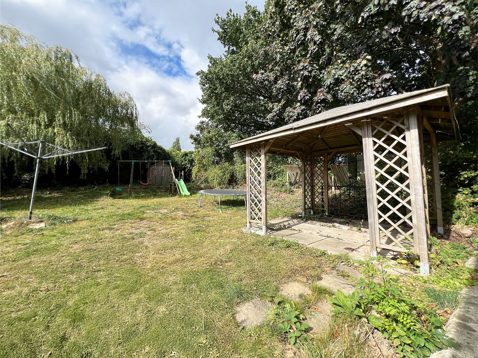4 Bedroom House
Aldonley, Huddersfield, HD5
In Excess of
£180,000
SOLD STC
An exciting opportunity for a renovation project. This substantially sized family home offers an abundance of versatile living space, thoughtfully designed to suit a variety of lifestyle needs. Externally, the property impresses further, with a driveway to the side offering parking for several vehicles and gated access to a superb sized enclosed garden. Already a generously proportioned home, there is also excellent scope to extend to both the side and rear (subject to the necessary consents), offering the potential to create further living and bedroom accommodation if desired.
Lounge
19' 0" x 10' 6" (5.78m x 3.19m)
A fantastic sized lounge, beautifully flooded with natural light courtesy of the large front-facing window. Stairs rise to the first floor with a useful storage cupboard beneath, while a door leads seamlessly through to the dining kitchen, creating a practical and inviting flow to the living space.
Dining Kitchen
18' 11" x 8' 8" (5.77m x 2.64m)
A fantastic sized dining kitchen, fitted with a range of wooden units and incorporating integrated appliances including an electric oven, four-ring electric hob, and stainless steel sink with mixer tap, together with plumbing for a dishwasher. A breakfast bar peninsula defines the space, leading into the dining area where there is ample room for a family-sized dining suite. In addition, there is excellent scope to extend to the rear (subject to the necessary consents), creating an impressive open-plan family dining kitchen with bi-fold doors opening directly onto the garden, should the prospective purchaser wish.
Sun Room
Open plan to the dining kitchen, this area benefits from seamless flow through the home and enjoys direct external access to the rear garden.
Utility
Ideally located just off the dining kitchen, this versatile space could be utilised as a utility area and also houses the combi boiler. An external door provides direct access to the rear garden, further enhancing the practicality of the home and offering an ideal spot for storing outdoor garments and footwear before entering the main living accommodation.
Ground Floor Bedroom
13' 2" x 10' 6" (4.02m x 3.21m)
An incredibly versatile room, adaptable to suit a variety of lifestyle needs. Whether used as a comfortable bedroom, a children’s playroom, or an additional lounge area, this flexible space provides excellent scope to be tailored to the requirements of any prospective purchaser.
En-suite
Featuring walk in shower cubicle with electric shower, wash basin and WC.
Bedroom
12' 0" x 10' 9" (3.66m x 3.27m)
Located to the rear of the property, this good-sized double bedroom enjoys pleasant views over the garden below. The room offers ample space for free-standing furniture.
Bedroom
11' 0" x 7' 10" (3.35m x 2.38m)
Located to the front another double bedroom
Bedroom
10' 9" x 7' 5" (3.28m x 2.26m)
A larger-than-average single bedroom, located to the front of the property, featuring a useful recess that could be cleverly designed to incorporate fitted wardrobe space.
Bathroom
The house bathroom features a bath with shower over, wash basin and WC
Exterior
To the side of the property there is a driveway providing parking for several vehicles, with a gate leading through to the generous rear garden. Predominantly laid to lawn and bordered with mature shrubs, the garden is further enhanced by the presence of a beautiful willow tree. This fantastic family-sized outdoor space is ideal for children and pets, while also offering the perfect setting for alfresco dining and a variety of recreational activities.
Scope to extend
Already a substantially sized family home, the property also offers excellent scope to extend to both the side and rear (subject to the necessary consents). This presents an exciting opportunity for the prospective purchaser to create further living accommodation and additional bedroom space if desired, enhancing the home’s versatility and long-term appeal.
Renovation project
Scope to extend subject to the necessary consents
Close to amenities, transport links and schools
Substantial rear garden
Versatile accommodation
Driveway: 3 spaces
Interested?
01484 629 629
Book a mortgage appointment today.
Home & Manor’s whole-of-market mortgage brokers are independent, working closely with all UK lenders. Access to the whole market gives you the best chance of securing a competitive mortgage rate or life insurance policy product. In a changing market, specialists can provide you with the confidence you’re making the best mortgage choice.
How much is your property worth?
Our estate agents can provide you with a realistic and reliable valuation for your property. We’ll assess its location, condition, and potential when providing a trustworthy valuation. Books yours today.
Book a valuation




