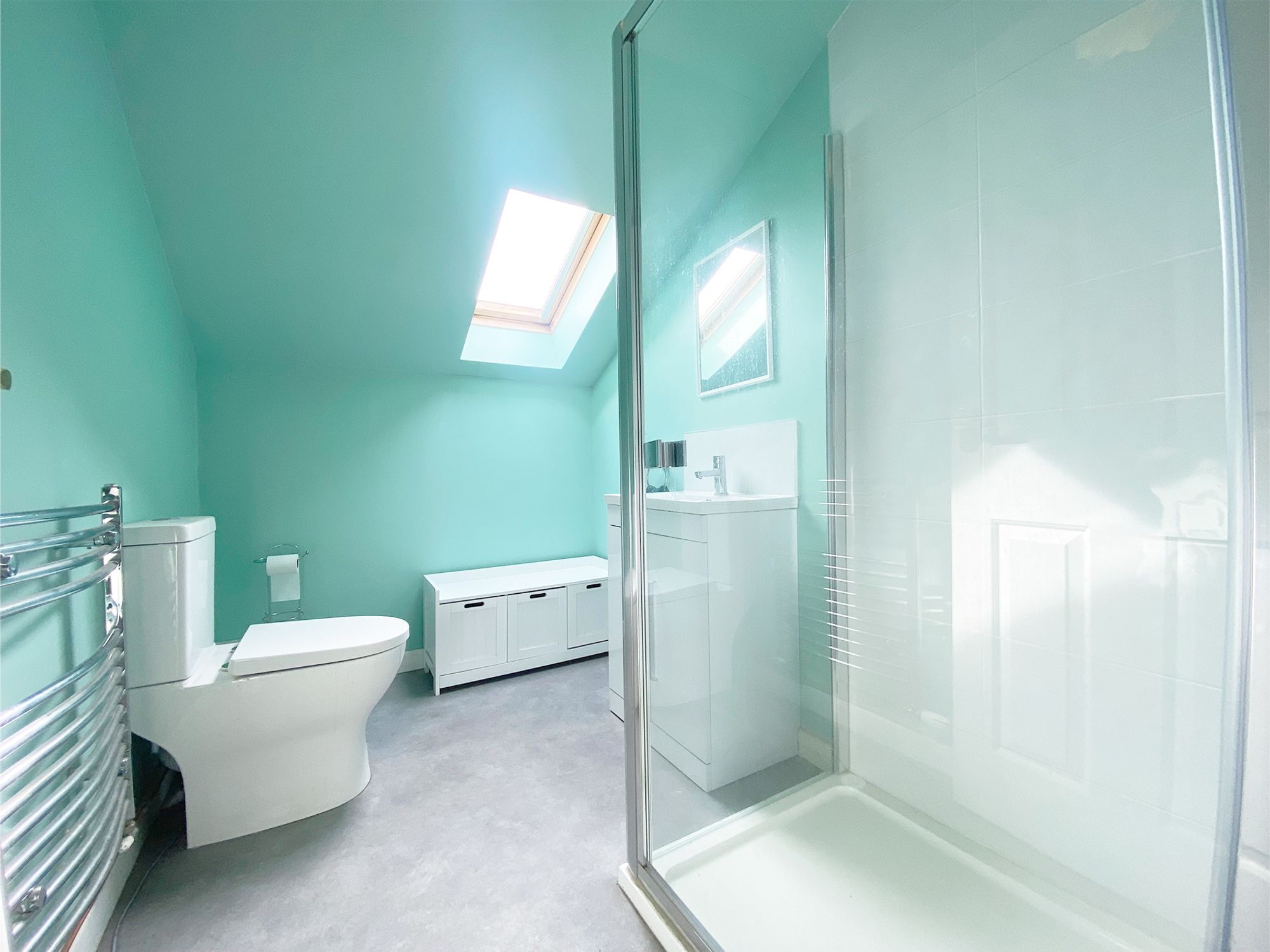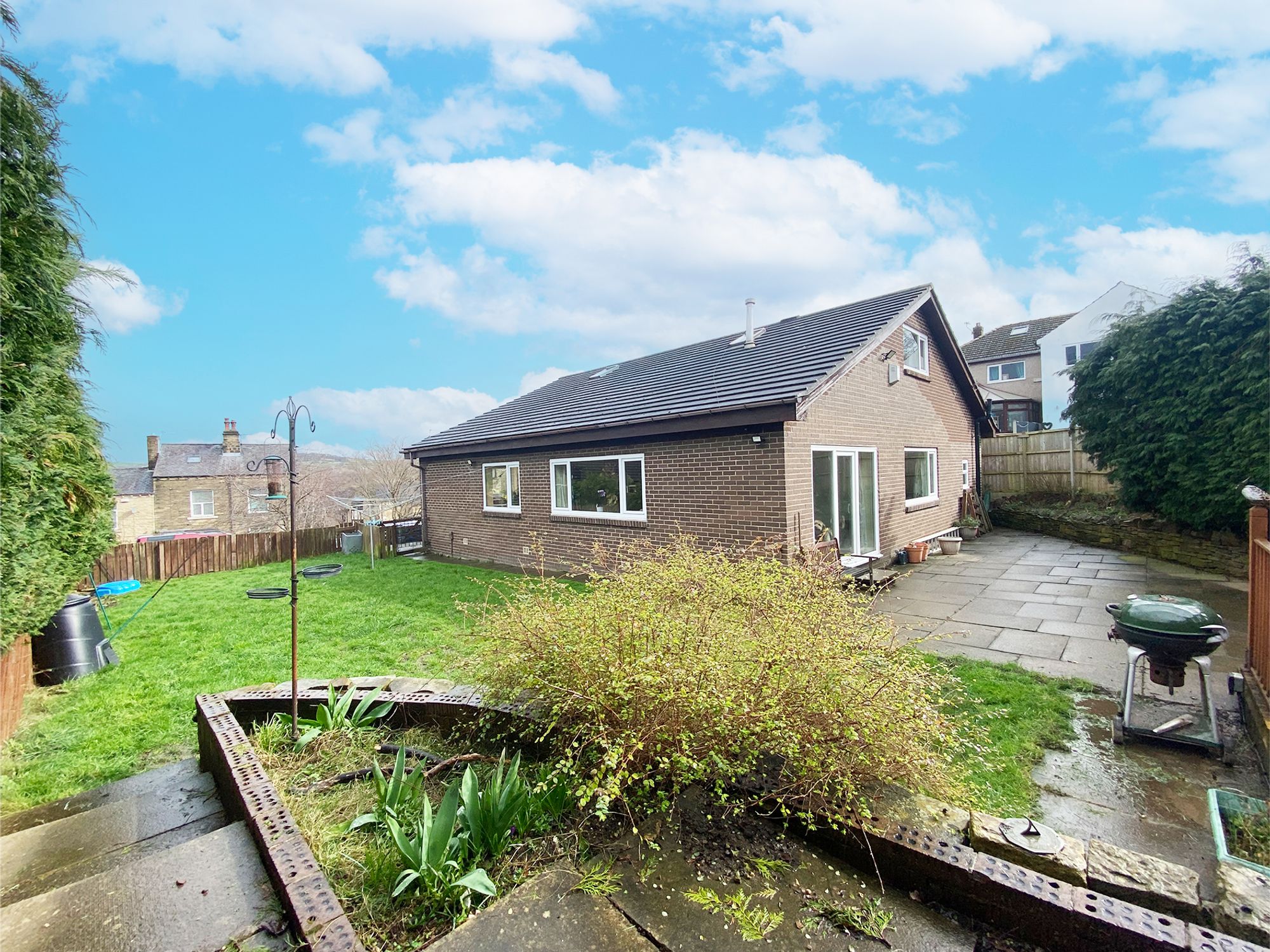5 Bedroom House
Fleminghouse Lane, Huddersfield, HD5
Offers Over
£350,000
SOLD STC
A superb 5 double-bedroom property located on a substantial plot with ample driveway parking, garage and gardens to the front and rear. This property has so much to offer and would also be an ideal residence for those needing dependent relative accommodation. Located close to excellent amenities and transport links, early viewing is highly recommended to truly appreciate this substantial residence.
Entrance
An extremely handy and practical entrance porch, this is the perfect place to store outdoor garments and wipe muddy paws before entering the main home. A door leads into the spacious entrance hallway which has stylish vinyl flooring for easy maintenance.
Dining Room / Bedroom 2
Our current vendor has designated this space as a formal dining room; however, it was previously utilised as a bedroom, presenting a versatile opportunity for the prospective buyer should this room need to be used for a dependent relative accommodation. The room also boasts a stunning outlook to the front.
Dining Kitchen
A sensational dining kitchen, boasting a light and airy ambience complemented by expansive windows offering far-reaching views. Featuring a range of cream wall and base units with complimenting work surfaces, complete with integrated appliances such as an oven, grill, and dishwasher, alongside ample space for a large American-style fridge-freezer, this kitchen harmonises elegance with functionality. With abundant space for a family-sized dining suite, it fosters a truly sociable environment for modern family living.
Lounge
Discover the inviting spaciousness of the neutral-toned lounge, offering a serene backdrop for relaxation. With picturesque views overlooking the rear garden and convenient patio door access, this lounge seamlessly transitions into an inviting outdoor space, perfect for sociable gatherings and effortless entertaining.
Laundry Room
A cleverly designed laundry room catering for all domestic needs! Complete with fitted shelving, this is an incredibly practical space.
Master Bedroom
Located on the ground floor and to the rear of the property therefore enjoying a peaceful and private outlook. This is a great King-size suite having plenty of room for a variety of free-standing furniture.
En-suite wet room
A modern en-suite wet room fully tiled for easy maintenance, complete with a walk-in shower, wash basin set within a vanity unit and low flush W.C.
Bedroom 5
Again a double size bedroom presented in neutral tones.
Bathroom
Located on the ground floor with modern tiling and complimenting linoleum flooring. There is a walk-in shower cubicle with rain head shower, wash basin and W.C. A feature Velux window allows ample natural light.
Bedroom 3
Located on the top floor this is a huge double bedroom with a large window as well as Velux windows flooding the room with natural light.
Bedroom 4
Also located on the top floor and again a fantastic size bedroom also benefiting from a large window as well as Velux windows flooding the room with natural light.
Bathroom
Located on the top floor therefore serving facilities for bedrooms 3 and 4. A modern bathroom including a walk-in shower cubicle, wash basin with vanity cupboard below, W.C. and chrome heated towel rail.
Exterior
At the forefront of the property lies a generously sized sweeping driveway, offering ample off-road parking for multiple vehicles, leading seamlessly to the single garage equipped with a power supply for added convenience. Enhancing the kerb appeal, the front garden boasts a lush lawn adorned with mature shrubs and plants, infusing the surroundings with vibrant colours. Accessible via a wrought iron gate, the rear garden beckons with its predominantly lawned expanse, accompanied by an insulated shed equipped with its own power supply. A charming decking area awaits, providing an idyllic setting for alfresco dining, while an additional patio area offers supplementary seating options. Nestled within its private and enclosed confines, the garden exudes tranquillity, making it an ideal space for children, pets, and various recreational pursuits alike.
Versatility & Storage
Offering ample storage space, this unique characteristic property adds remarkable versatility for potential buyers. Whether you're in need of designated dependent relative accommodation or seeking a home suitable for a growing family where older children can have their own living quarters upstairs, this property is an ideal fit. The eaves extend the entire length of the house on both sides, providing additional storage capacity as they are fully boarded. Moreover, there's a loft above the garage and access to extensive storage beneath the dining room and kitchen, all conveniently equipped with electricity supply. With such abundant storage options, the possibilities for customisation and organisation are truly endless for discerning buyers.

Interested?
01484 629 629
Book a mortgage appointment today.
Home & Manor’s whole-of-market mortgage brokers are independent, working closely with all UK lenders. Access to the whole market gives you the best chance of securing a competitive mortgage rate or life insurance policy product. In a changing market, specialists can provide you with the confidence you’re making the best mortgage choice.
How much is your property worth?
Our estate agents can provide you with a realistic and reliable valuation for your property. We’ll assess its location, condition, and potential when providing a trustworthy valuation. Books yours today.
Book a valuation







































