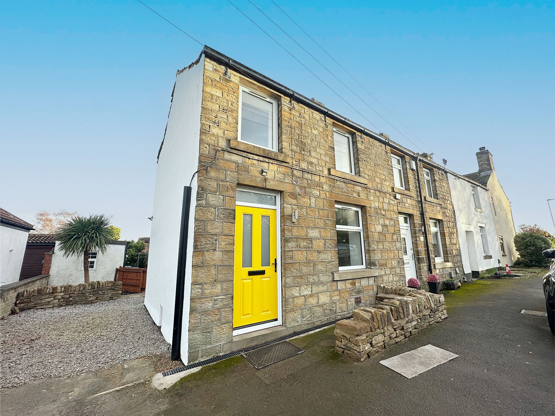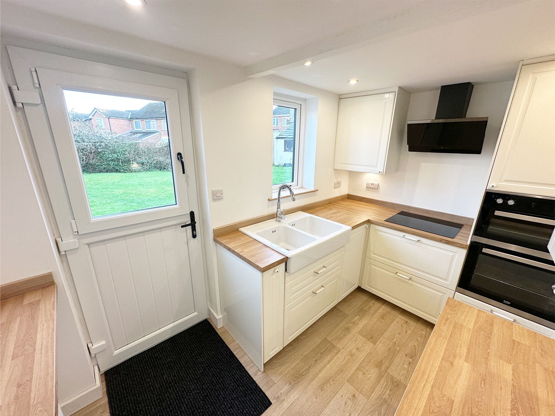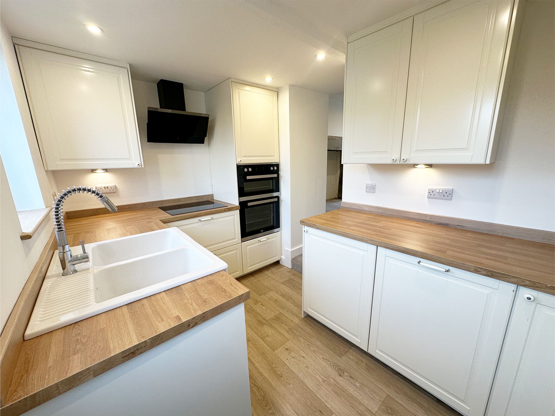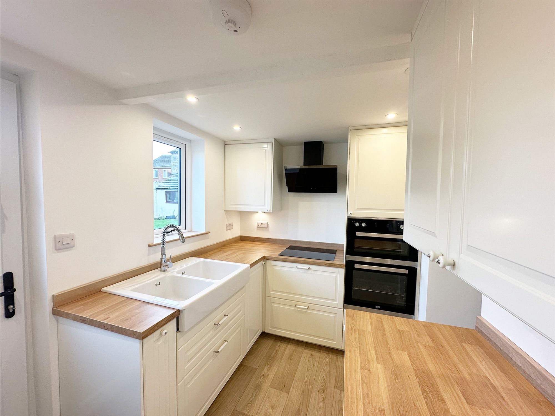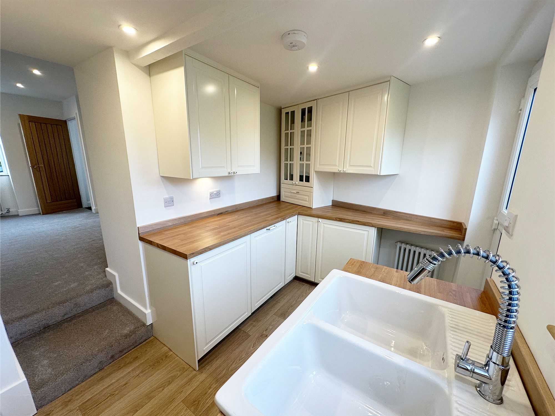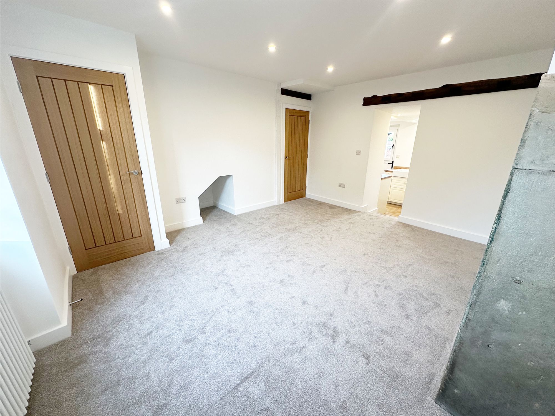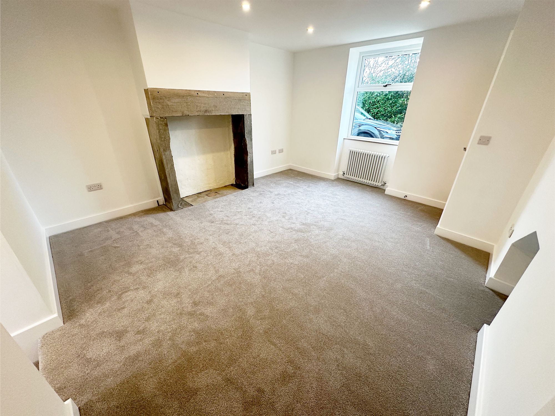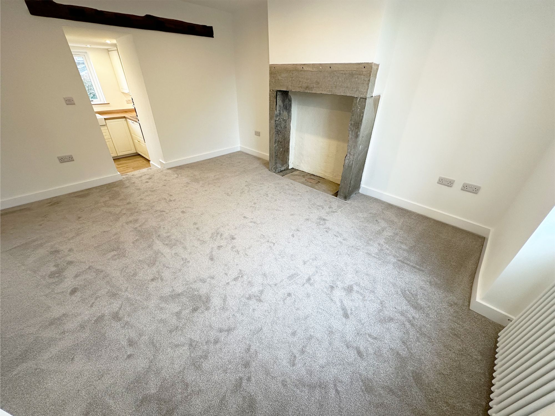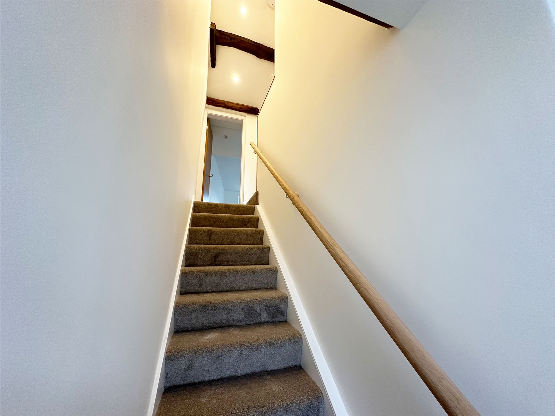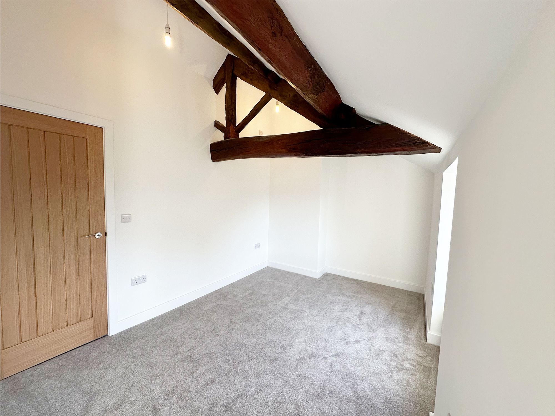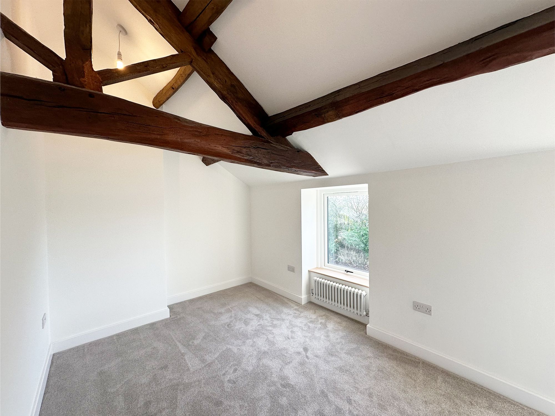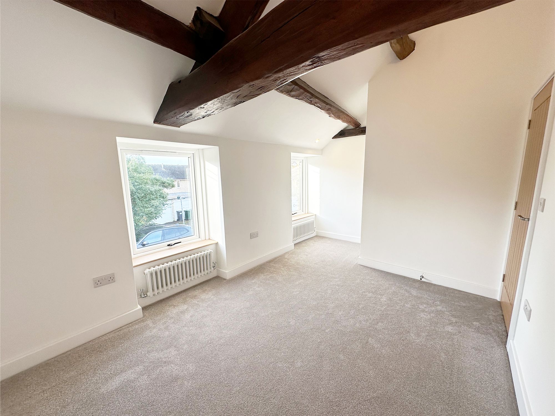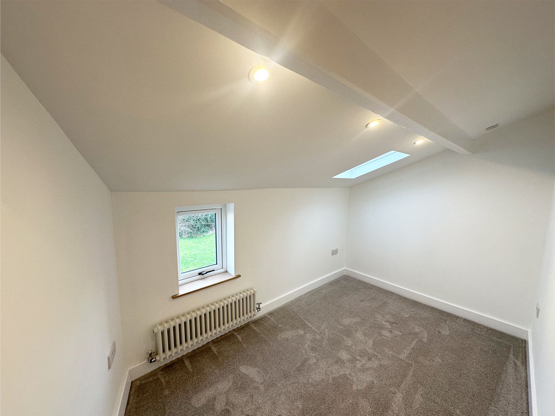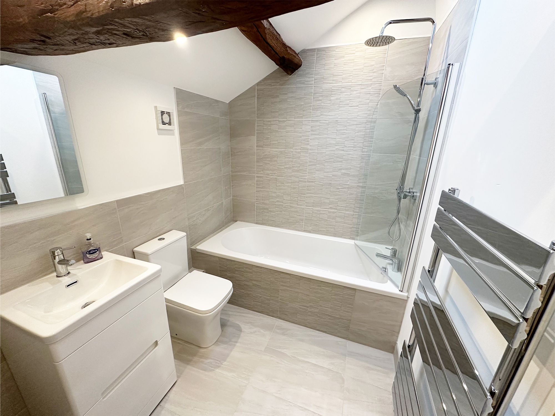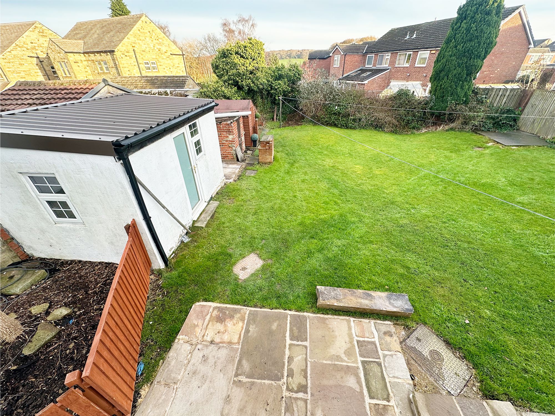2 Bedroom Cottage
Pond Lane, Lepton, HD8
Offers in Region of
£189,950
Situated on this desirable lane this wonderful fully refurbished cottage is an absolute delight and offers the purchaser a delightful home ready to be moved straight into. The property has undergone a full scheme of refurbishment and includes a stylish kitchen with integrated appliances whilst having a stable-style door that opens to the rear. The sizable lounge is neutrally presented and boasts a large Inglenook-style fireplace. To the first floor there are two good size bedrooms the master being particularly beautiful with enchanting exposed beams. To the outside of the property is a small patio area and space to erect a shed or create an outdoor dining space whilst the lawned garden is shared. The location of this cottage means that whilst being close to amenities there are rural walks in abundance on the doorstep.
Hallway
Upon entering the entrance vestibule the attention to detail and quality of this renovation is apparent, this room is decorated in white with a light grey carpet that continues on the staircase that rises to the first floor. There is an oak door opening to the lounge.
Lounge
14' 5" x 12' 6" (4.40m x 3.80m)
A wonderfully bright and airy lounge courtesy of the large front-facing window and the newly decorated stark white walls that meet a freshly laid light grey carpet. The main focal point of the room is an exposed stone period inglenook fireplace which has a flue for a gas fire and gas pipe ready for connection, or there is potential for a wood-burning stove to be fitted. There is an oak door opening to the under-stair utility and there is an opening to the kitchen.
Kitchen
11' 2" x 6' 11" (3.40m x 2.10m)
An exceptionally functional kitchen fitted with an array of wall and base cabinets utilising every inch of space finished in rich cream adorned with oak laminate work surfaces which incorporate a butler style sink and swan neck tap as well as a three-ring electric hob with contemporary extractor fan above. There is also a double oven, dishwasher and fridge, the room is flooded with natural light courtesy of the rear-facing window and the window in the stable door that of course has a tilt-and-turn opening and full half-opening option, this also opens out to the patio and shared garden.
Landing
The landing area again has exposed beams and oak doors that open to two bedrooms and the bathroom.
Bedroom 1
15' 5" x 8' 6" (4.70m x 2.60m)
Located to the front of the property this master bedroom is an absolute delight having exposed wooden beams that offer a wonderful feature of the room, there are tandem windows providing natural light and the room offers space for a range of free standing furniture.
Bedroom 2
11' 2" x 6' 11" (3.40m x 2.10m)
Located to the rear of the property this again is a smaller double room that enjoys an outlook over the shared lawned garden.
Bathroom
7' 3" x 5' 11" (2.20m x 1.80m)
A luxurious bathroom that comprises a large bath with mains rainfall and handheld shower, a low-level WC and a wash hand basin inset into the vanity drawers that store toiletries. The room has a really luxurious feel being partially tiled and again having a continuation of the exposed beams. There is a LED mirror over the wash hand basin.
Interested?
01484 629 629
Book a mortgage appointment today.
Home & Manor’s whole-of-market mortgage brokers are independent, working closely with all UK lenders. Access to the whole market gives you the best chance of securing a competitive mortgage rate or life insurance policy product. In a changing market, specialists can provide you with the confidence you’re making the best mortgage choice.
How much is your property worth?
Our estate agents can provide you with a realistic and reliable valuation for your property. We’ll assess its location, condition, and potential when providing a trustworthy valuation. Books yours today.
Book a valuation




