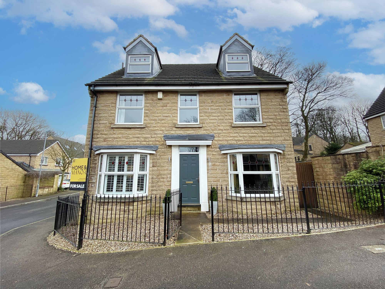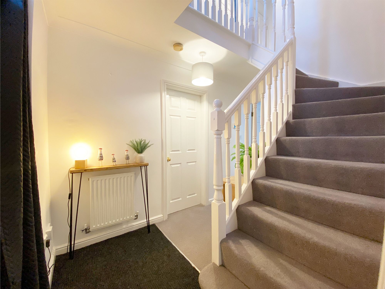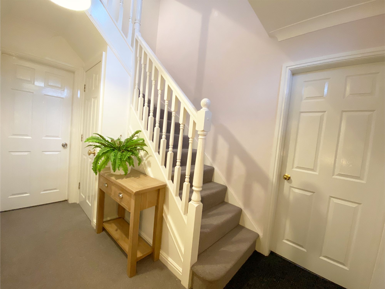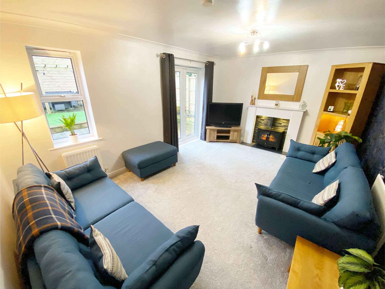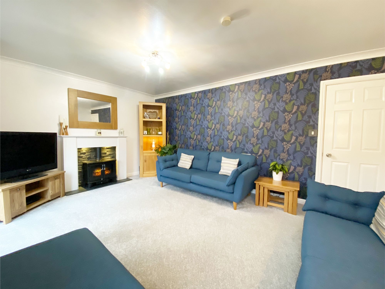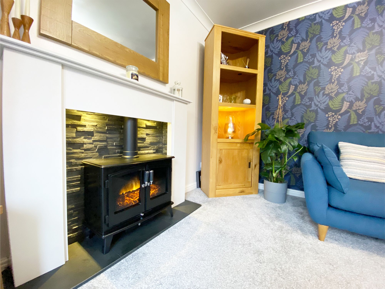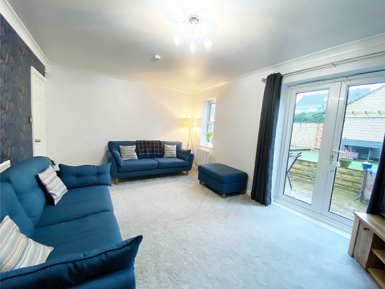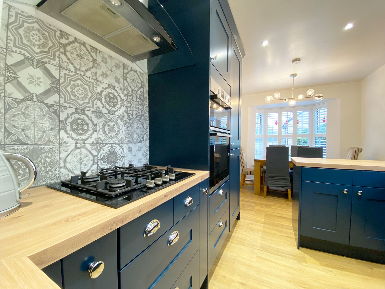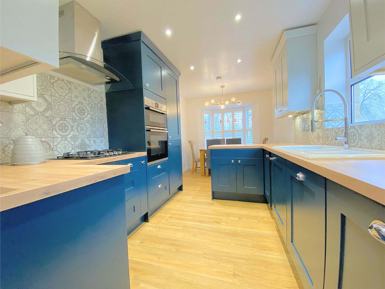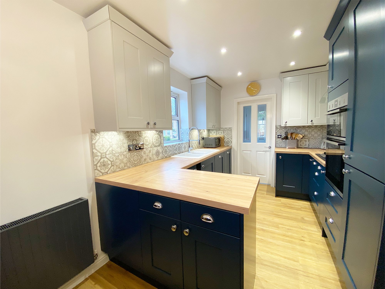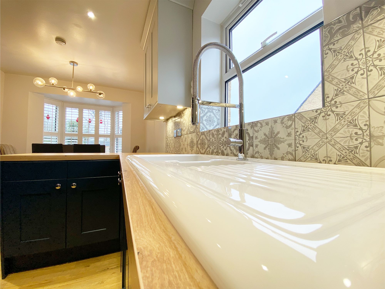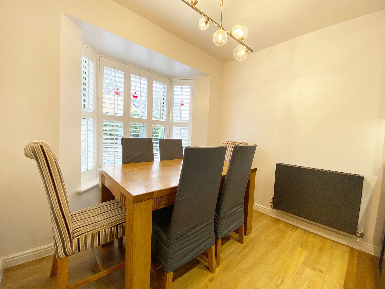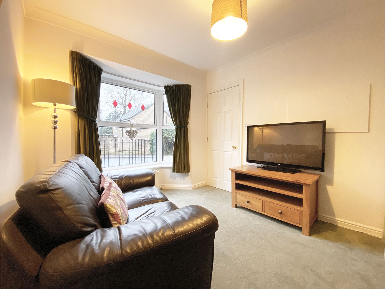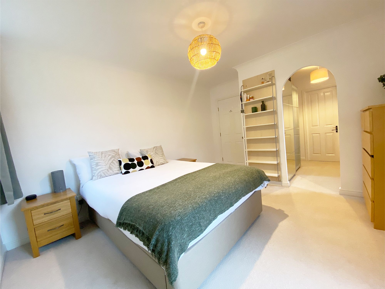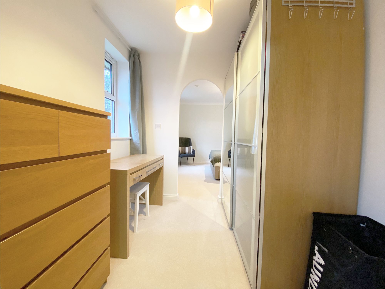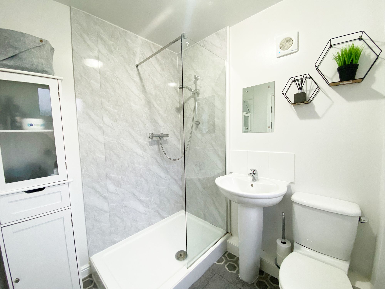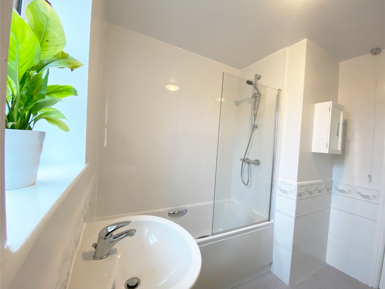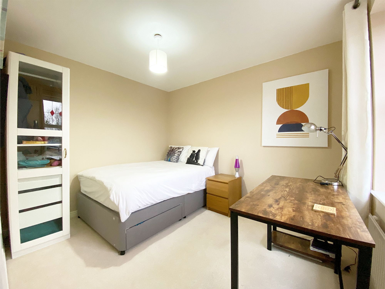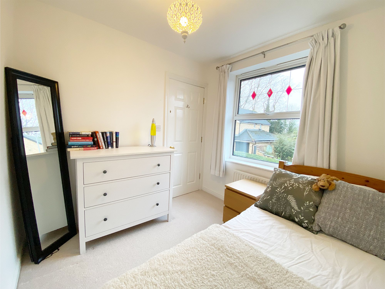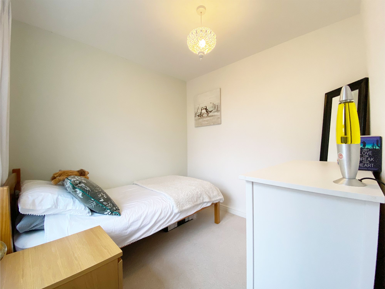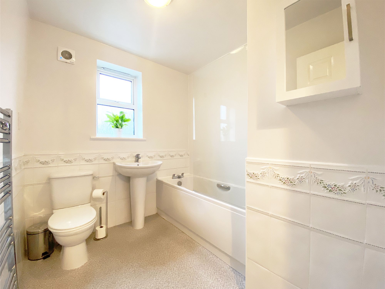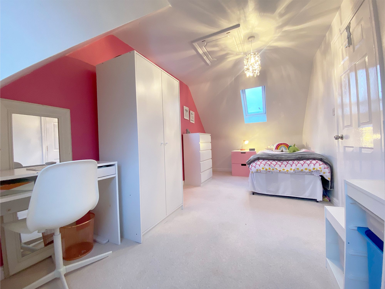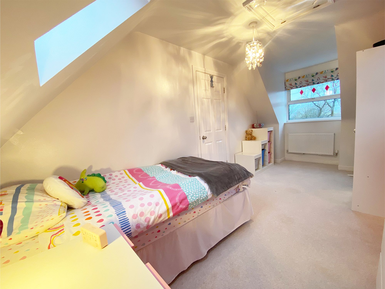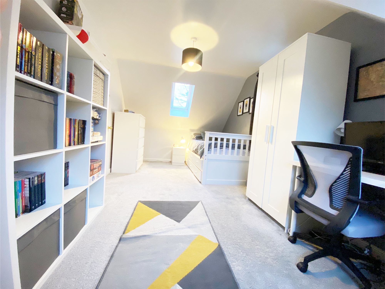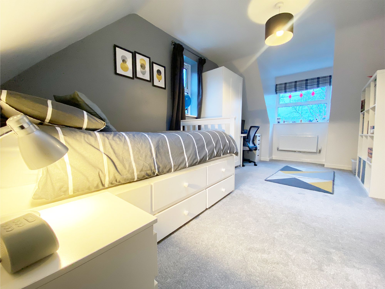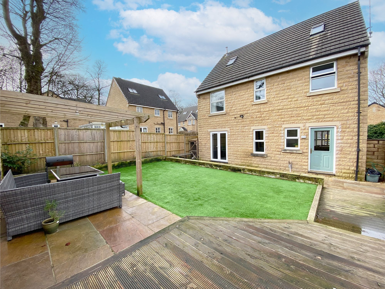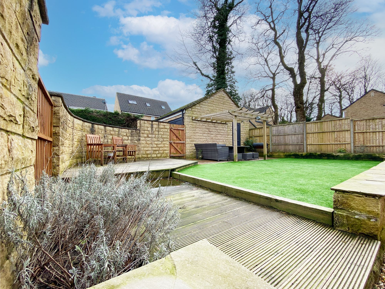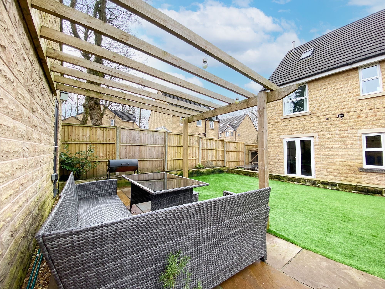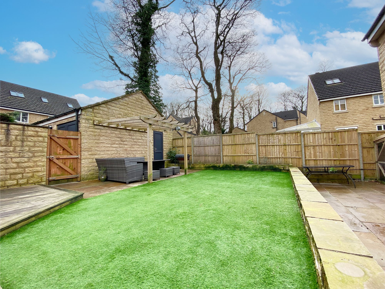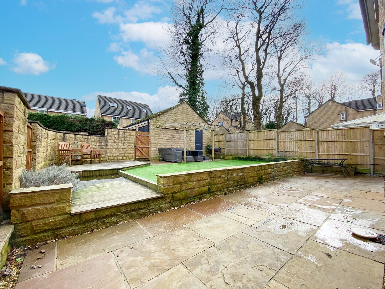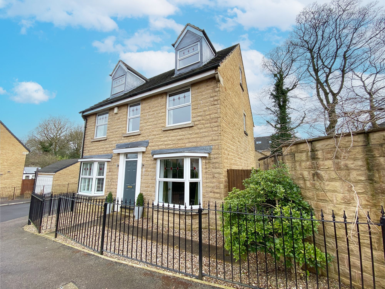5 Bedroom House
Hall Close, Meltham, HD9
Offers Over
£425,000
Presenting a recently refurbished 5-bedroom property featuring a brand-new kitchen and a beautifully landscaped rear garden, this family home is ready to move into. A rare find, the property includes a former double garage which has been converted to office/consulting space with separate storage and workshop areas however also has the potential to easily be converted into an annexe if desired. Situated on a tranquil cul-de-sac and in close proximity to excellent amenities and scenic walks right at your doorstep viewing is highly recommended.
Entrance
Upon entering through the front door, you are greeted by a warm and inviting entrance hallway. This aesthetically pleasing space sets the tone for the entire residence, featuring a beautiful balustrade staircase that ascends to the first floor. Doors off the hallway lead to the ground floor accommodation, while a generously sized under stair storage cupboard adds practicality for organising household items.
Dining Kitchen
18' 8" x 8' 9" (5.70m x 2.67m)
A recently installed, impeccably designed, state-of-the-art kitchen with an abundance of natural light pouring in through the captivating bay window. The kitchen features a sophisticated array of navy blue modern wall and base units, harmonised by contrasting wood-effect work surfaces. The integration of high-quality fixtures and appliances includes a Neff oven and grill, dishwasher, fridge freezer, 4-ring gas hob, and a sizable pot sink with a modern mixer tap. With ample space for a family-sized dining suite, this kitchen becomes an incredibly sociable and family-oriented hub.
Utility
Connected to the dining kitchen and conveniently featuring direct access to the rear garden, discover a generously spacious and remarkably functional utility room. Complete with plumbing for both a washing machine and a tumble dryer, it provides unparalleled convenience. A door leads into the essential downstairs W.C., catering to the needs of a family home. The downstairs bathroom is tastefully adorned with contemporary grey tiling. The entirety of the utility room and downstairs W.C. is finished with grey wood-effect laminate flooring, ensuring effortless maintenance as you move seamlessly from the outdoors.
Second Reception Room
13' 1" x 8' 10" (3.98m x 2.70m)
A generously sized additional reception room featuring yet another stunning bay window, infusing the space with an abundance of natural light. This versatile room presents an array of possibilities for the prospective buyer. Whether you envision a home office area, providing an ideal space to work from home and close the door on work at the end of the day, a tranquil reading room, or a vibrant playroom for children, this room offers the flexibility to suit your preferences.
Lounge
16' 2" x 11' 5" (4.94m x 3.49m)
A fabulous lounge, where an elegant electric stove serves as the main focal point, creating a warm and cosy ambience. In perfect harmony with the home's overall aesthetic, the room is presented in tasteful tones and features a stunning accent wall. Abundant natural light fills the space, and the room is further enhanced by patio doors that seamlessly lead to the landscaped rear garden. This design allows for easy transition between indoor and outdoor spaces, making it a wonderfully sociable room for entertaining family and friends.
First Floor Landing
A generously sized landing benefiting from a large cupboard, offering ample storage space. From here, doors lead to the master bedroom, two additional bedrooms, and the house bathroom. The staircase extends to the second floor, adding an extra dimension to this well-appointed space.
Master Bedroom / Dressing Room / Ensuite
11' 6" x 11' 7" (3.50m x 3.53m)
A luxurious master bedroom suite is presented in calming neutral tones. Located to the rear of the property therefore taking advantage of the views over the beautiful rear garden. Offering ample space for a variety of bedroom furnishings with a feature archway leading to a dedicated dressing room or walk-in wardrobe area, this room exudes beauty and tranquillity—an ideal setting to begin your day.
From the dressing area, a door provides access to the en-suite bathroom where there is a large shower cubicle with marble effect shower panels, wash basin, W.C, and chrome heated towel rail. Stylish patterned linoleum flooring completes the overall modern aesthetics.
Bedroom 2
10' 10" x 8' 11" (3.29m x 2.72m)
A double size bedroom located tot he front of the property and neutrally presented.
Bedroom 3
8' 2" x 8' 1" (2.49m x 2.47m)
A good size single bedroom decorated in fresh tones.
House Bathroom
A crisp and clean family house bathroom. Complete with full-size bath with shower over and glass screen, W.C. and wash basin. Part tiled for easy maintenance with chic patterned linoleum flooring.
Second Floor Landing
A spacious landing benefiting from two large cupboards one of which houses the Boilermate and the other providing a huge space for storing household items out of sight.
Bedrooms 4 & 5
16' 5" x 8' 0" (5.01m x 2.45m)
Bedrooms 4 and 5 mirror each other in layout, both generously sized double bedrooms positioned at the front of the property, offering expansive views. These spacious rooms provide ample room for a variety of bedroom furniture, ensuring comfort and functionality.
Exterior
A recently landscaped garden – more than just a green space, it's a lifestyle, inviting the whole family to partake in its charm. With its remarkably low maintenance and a blend of trend and elegance, the rear garden has been thoughtfully designed into distinct zones for a harmonious flow. A spacious patio area, with a wooden pergola, sets the stage for outdoor dining and summer BBQs. An additional deck area with a firepit, invites you to linger and appreciate the garden well into the evening. The level astro turf lawn offers a perfect playground for various recreational activities, bordered by vibrant plants and shrubs in charming wooden flower boxes.
Garages / Annexe / Home Office
Behold the detached double garage, equipped with both power supply and hard-wired internet—an ideal setting for a home business or office where you can effortlessly close the doors at the end of the working day. Currently divided into three sections by the present owners, the garage layout is flexible and could easily be reverted to a single space if desired. This presents the potential to transform it into an annexe for dependent relative accommodation, offering endless possibilities for this expansive area. Adding to the convenience, there's driveway parking for two vehicles in front of the garages. Garage 1 - 5.03m x 2.38 Garage 2 - 2.94m x 2.26m Garage 3/Store - 2.43m x 2.29m
Interested?
01484 629 629
Book a mortgage appointment today.
Home & Manor’s whole-of-market mortgage brokers are independent, working closely with all UK lenders. Access to the whole market gives you the best chance of securing a competitive mortgage rate or life insurance policy product. In a changing market, specialists can provide you with the confidence you’re making the best mortgage choice.
How much is your property worth?
Our estate agents can provide you with a realistic and reliable valuation for your property. We’ll assess its location, condition, and potential when providing a trustworthy valuation. Books yours today.
Book a valuation




