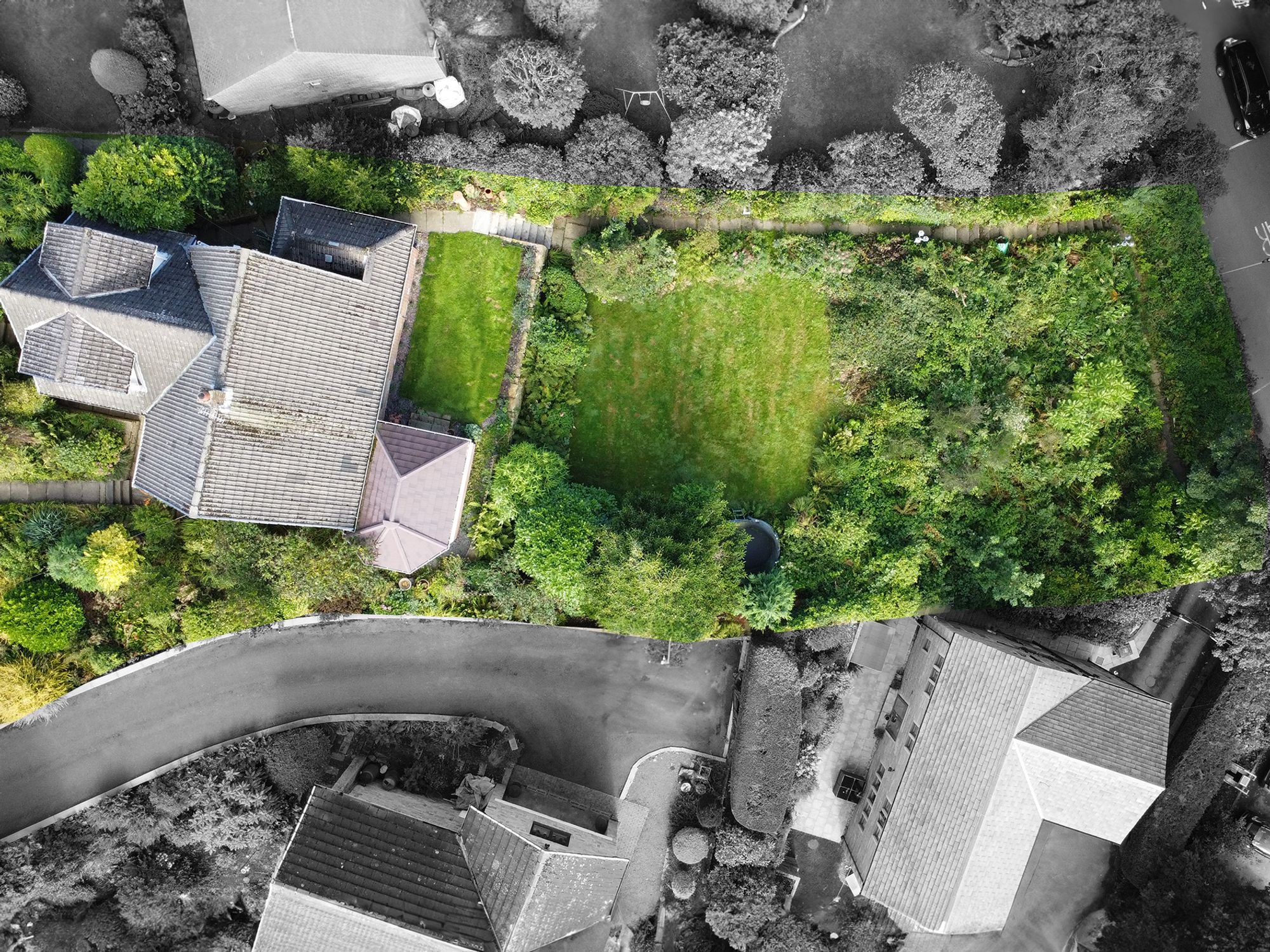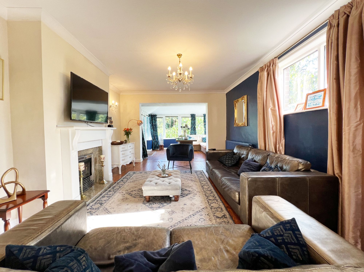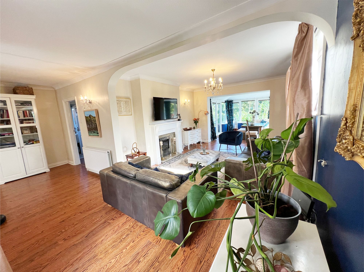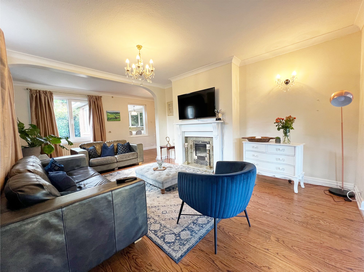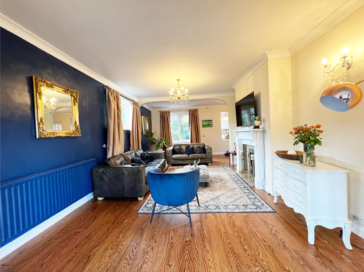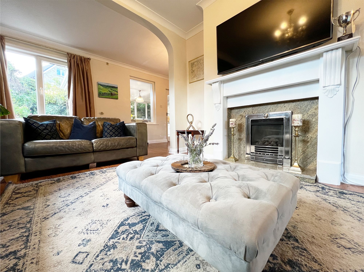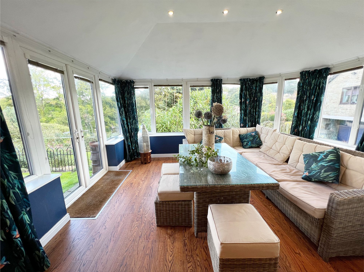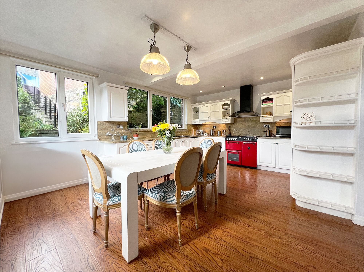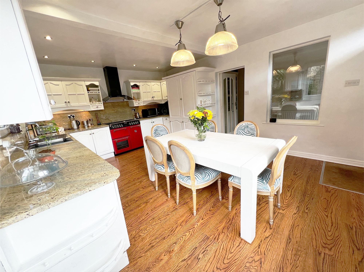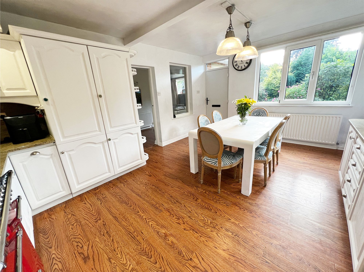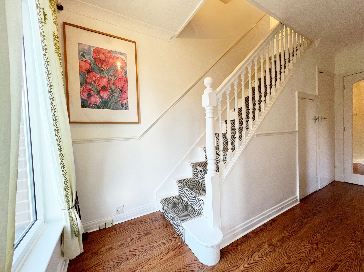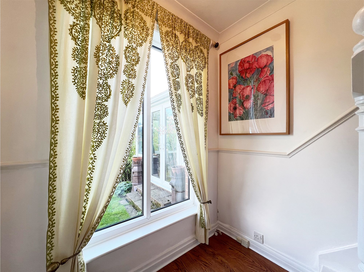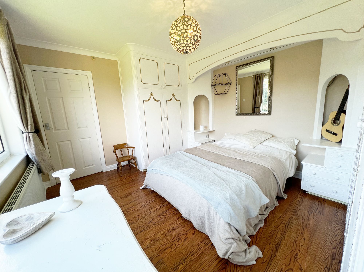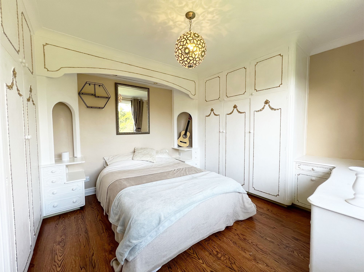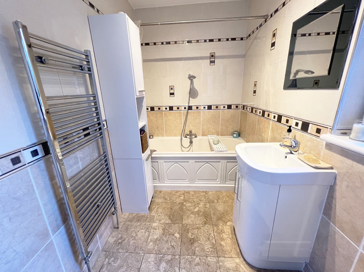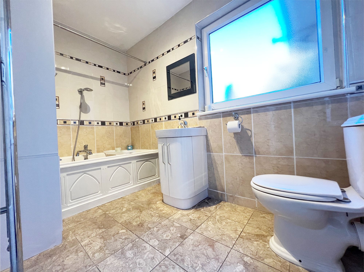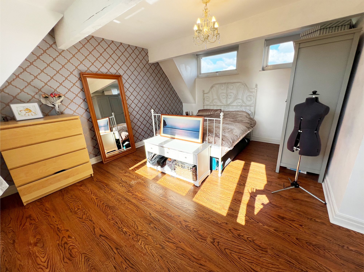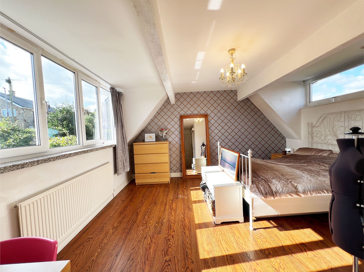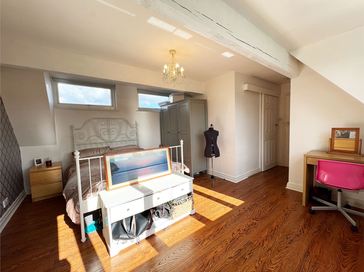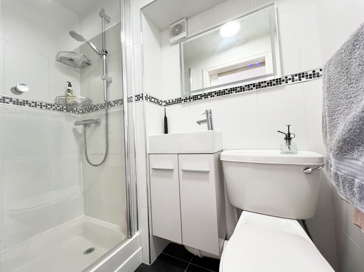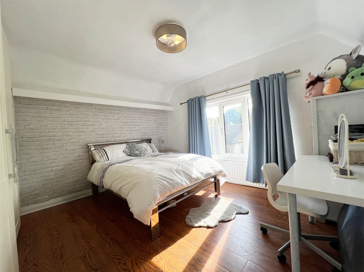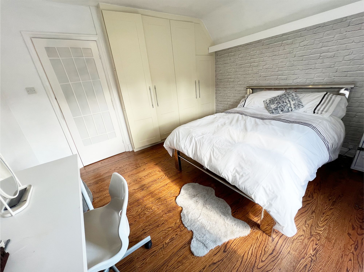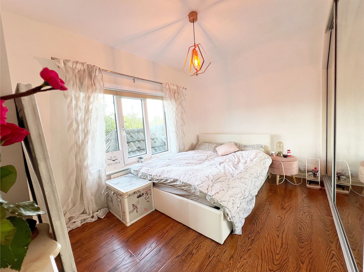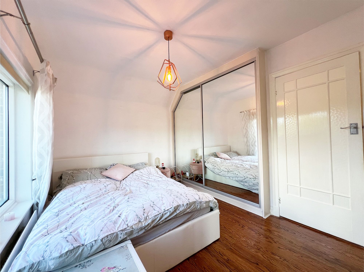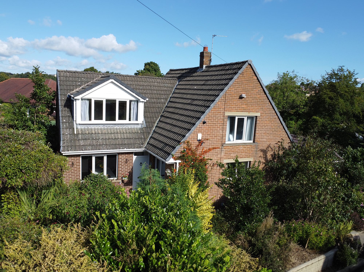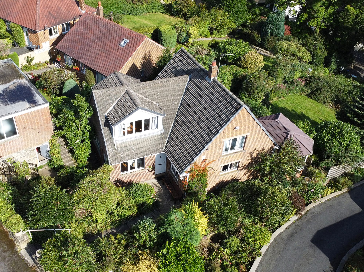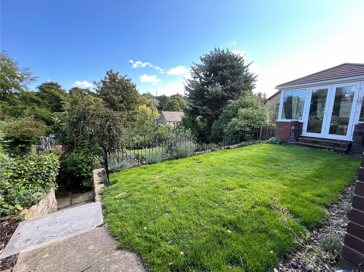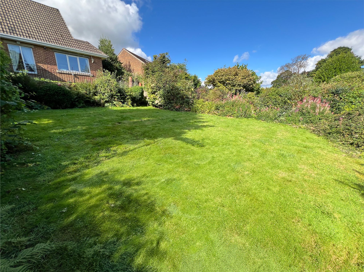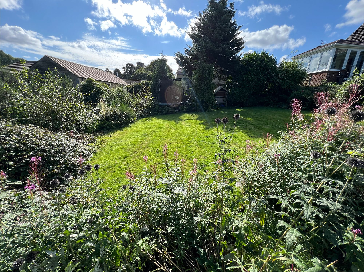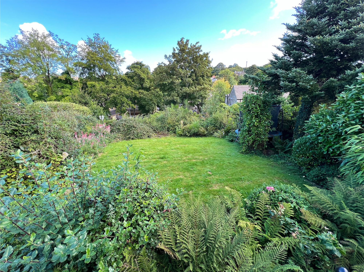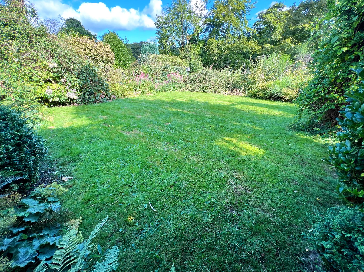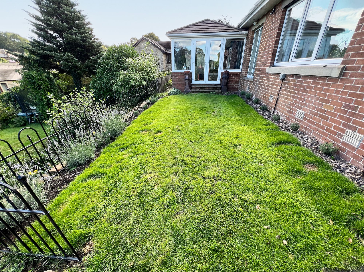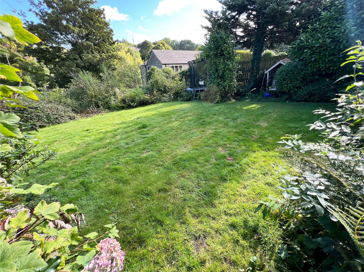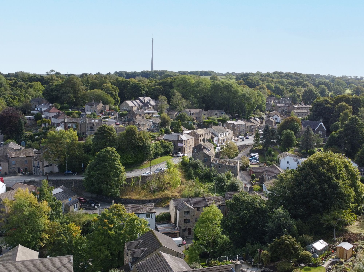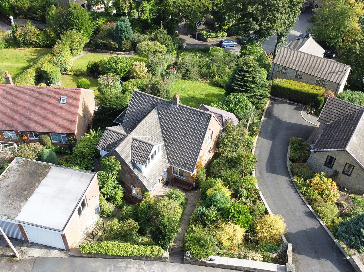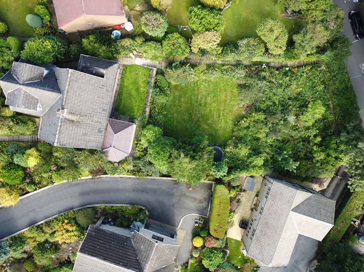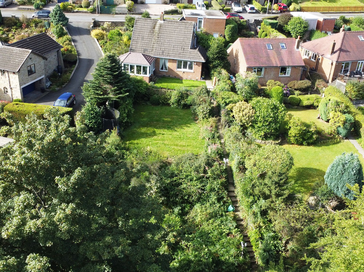4 Bedroom House
Riley Lane, Kirkburton, HD8
In Excess of
£500,000
Situated on the sought-after Riley Lane, this exceptional 4-bedroom detached house offers a unique blend of charm and practicality. Enjoying stunning views, the property is just a short walk from the village, which boasts a variety of excellent amenities, convenient transport links, and highly regarded schools. The home features expansive grounds, a garage, and the added advantage of a building plot with lapsed planning permission, presenting a rare opportunity for future development. This property stands out as a unique and versatile opportunity, combining a desirable location with the potential for further enhancement. It is a must-see for those seeking a perfect blend of countryside tranquillity and convenient village life.
Kitchen
16' 9" x 13' 4" (5.10m x 4.06m)
This fantastic dining kitchen is designed for both functionality and style, featuring a range of painted white units paired with complementing granite work surfaces. Integrated appliances include a fridge freezer, dishwasher, and washing machine, with space allocated for a freestanding cooker. The kitchen offers ample room for a family-sized dining suite, creating a perfect space for both everyday meals and entertaining. It is incredibly light and airy, thanks to large windows that provide lovely views. A feature window allows for a visual connection into the lounge, while a door offers convenient access to other areas of the home.
Lounge
21' 9" x 20' 7" (6.63m x 6.27m)
The lounge is a beautifully light and airy space, featuring a coal-effect gas fire set in an impressive surround that adds a touch of sophistication. Presented in tasteful, elegant tones, the room is enhanced by wood laminate flooring that complements the overall design. Open plan to the garden room, it creates an incredibly sociable environment, perfect for family gatherings and relaxation. This seamless connection between the two areas makes the lounge a central hub for the home.
Garden Room
11' 7" x 14' 11" (3.54m x 4.54m)
The garden room is an incredibly light and airy space, featuring expansive windows that frame panoramic views of the garden and beyond. With a solid roof, it allows for year-round enjoyment, making it a versatile addition to the home. The current vendor has thoughtfully designed this room as a relaxation and dining area, where the stunning views and open plan connection to the lounge create an exceptional space for entertaining. Patio doors seamlessly connect the room to the garden, enhancing the indoor-outdoor flow and inviting you to enjoy the serene outdoor setting.
Bedroom 4
11' 5" x 13' 8" (3.49m x 4.16m)
Located on the ground floor, this versatile double bedroom offers exceptional convenience, making it ideal for a dependent relative or as a flexible living space. The room enjoys a peaceful and tranquil outlook over the garden, creating a serene environment in which to wake. It features a stylish bank of fitted wardrobes and a dedicated dressing area, providing both functionality and elegance.
Bathroom
Located on the ground floor, the house bathroom is ideally positioned to serve Bedroom 4 with convenient washroom facilities. The bathroom features a contemporary design, including a bath with a shower over, a wash basin set within a stylish vanity unit, and a WC. A chrome heated towel rail adds a touch of luxury and warmth. Fully tiled throughout, the bathroom ensures easy maintenance while offering a sleek and modern aesthetic.
Master Suite
14' 3" x 18' 0" (4.35m x 5.48m)
The master suite is a sensational space, presented in neutral tones with a striking feature wall. Flooded with natural light, the room offers beautiful views of treetops and a picturesque church in the distance, enhancing the serene atmosphere. The wood laminate flooring complements the overall aesthetic. There is ample room for a variety of freestanding furniture, and built-in storage under the eaves provides practical space, also housing the combi boiler.
En Suite
The en-suite features a sleek walk-in shower cubicle, a wash basin set within a stylish vanity unit, and a WC. It is fully tiled, with white tiles on the walls accented by a feature mosaic border, and contrasting black tiles on the floor.
Bedroom 2
12' 4" x 10' 10" (3.76m x 3.30m)
Another generously sized double bedroom offers delightful treetop views and a glimpse of the church in the distance. Styled in neutral tones, the room features a brick-effect wallpapered feature wall. The wood laminate flooring complements the modern aesthetic, while a bank of fitted wardrobes provides ample storage space.
Bedroom 3
12' 3" x 8' 10" (3.73m x 2.70m)
The third bedroom is again a good size double having fitted mirrored sliding wardrobes
En Suite
The en-suite to bedroom 3 features a wash basin and WC.
Garage
The garage is equipped with an electric door and a power supply. It also includes a door offering external access to the garden, enhancing accessibility. Beneath the garage, you'll find a substantial storage area with its own power supply, ideal for housing a tumble dryer, gardening equipment, bicycles, and more. Additionally, there is potential to create a driveway to the side, similar to neighbouring properties, further adding to the property's versatility and value.
Gardens
The gardens beautifully wrap around the entire property, offering a range of delightful outdoor spaces. At the front, adjacent to the kitchen, you'll find a lovely patio area ideal for enjoying a morning coffee amidst tranquil surroundings, accompanied by the gentle songs of birds. This area is well-established with carefully selected plants that add vibrant splashes of colour, and there is potential to create driveway parking if desired. A charming stone pathway leads you to the rear garden, which features two lush lawns and provides exquisite treetop views, including a distant view of the Emley Moor mast. This serene and peaceful retreat is perfect for family BBQs and socialising, offering a versatile space for relaxation and entertaining.
Building Plot & Planning Permission
A planning application was made in 2018 and was approved for a 4 bed detached property, however this has now lapsed.- full details can be accessed on Kirklees Planning website searching application number 2018/62/92806/E
Interested?
01484 629 629
Book a mortgage appointment today.
Home & Manor’s whole-of-market mortgage brokers are independent, working closely with all UK lenders. Access to the whole market gives you the best chance of securing a competitive mortgage rate or life insurance policy product. In a changing market, specialists can provide you with the confidence you’re making the best mortgage choice.
How much is your property worth?
Our estate agents can provide you with a realistic and reliable valuation for your property. We’ll assess its location, condition, and potential when providing a trustworthy valuation. Books yours today.
Book a valuation




