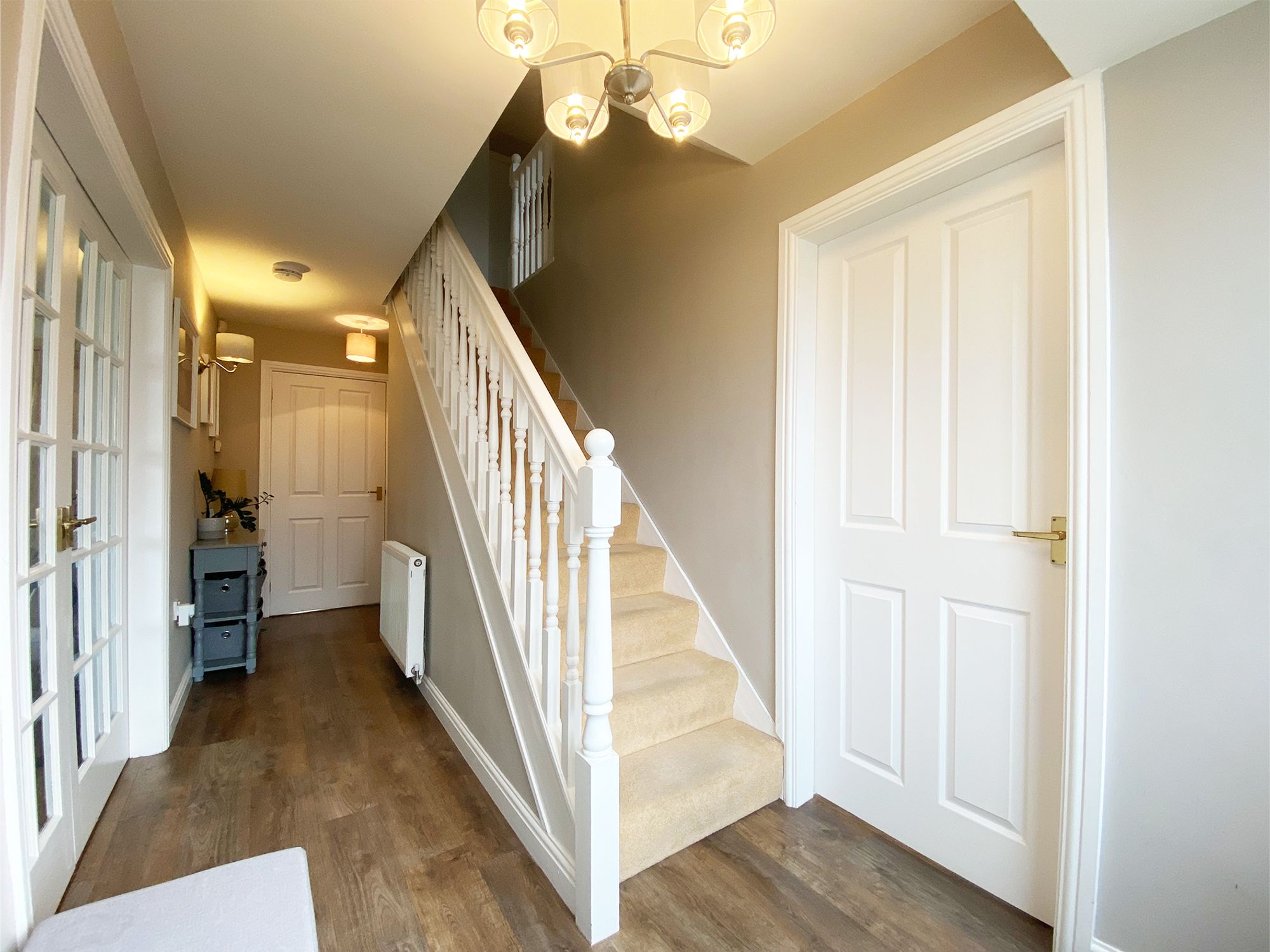4 Bedroom House
Cheviot Way, Mirfield, WF14
Offers in Region of
£425,000
Quite possibly the perfect family home. This remarkable detached property features four spacious double bedrooms and is situated in a tranquil cul-de-sac, conveniently close to excellent commuter routes, amenities, and highly esteemed schools. Presented to an impeccable standard with neutral décor, we highly recommend scheduling a viewing to fully comprehend the exceptional qualities this superb home has to offer.
Entrance Hallway
Upon stepping into the spacious entrance hallway, the home's immaculate presentation becomes instantly evident, establishing a wonderful ambience for the entire residence. Ascend the staircase to the first floor, featuring a convenient storage cupboard beneath, while doors gracefully lead to the downstairs accommodation.
Downstairs W.C.
An essential in any family home, comprising W.C. and wash basin.
Lounge
20' 0" x 13' 0" (6.10m x 3.96m)
A light and airy lounge courtesy of the beautiful bay window which frames views over the peaceful cul-de-sac and patio doors which lead out to the rear garden. The main focal point of the room is the breathtaking exposed brick fireplace which houses the multi-fuel stove creating a warm ambience on chilly winter evenings.
Kitchen
12' 0" x 11' 0" (3.66m x 3.35m)
Step into the spacious kitchen, boasting a stylish array of units adorned with elegant brushed gold handles, perfectly complemented by sleek granite worktops. This well-appointed space offers ample room for a freestanding fridge freezer and dishwasher. Complete with an integrated oven and a four-ring electric hob, crowned by a stainless steel extractor, cooking here is a delight. A practical utility corner awaits, equipped with plumbing for a washing machine and space for a tumble dryer, further enhancing the functionality of this area. With an external door leading to the charming rear garden, transitioning from indoor entertaining to outdoor gatherings is effortless and seamless.
Dining Room
12' 10" x 12' 0" (3.91m x 3.66m)
Adjacent to the kitchen therefore offering scope to knock through creating a vast family dining kitchen should the prospective purchaser desire. This versatile space, with its captivating bay window, floods the room with natural light, enhancing its appeal as a fantastic multi-functional area.
Master Bedroom
12' 0" x 11' 0" (3.66m x 3.35m)
A luxurious master suite located at the front of the property is neutrally presented and benefits from ample room for a variety of free-standing furniture.
En-suite
8' 0" x 4' 0" (2.44m x 1.22m)
A cleverly designed en-suite with fully tiled for easy maintenance. Comprising walk-in shower cubicle, wash basin, W.C. and fitted vanity unit with granite surface, perfect for storing bathroom essentials.
Bedroom 2
11' 10" x 9' 0" (3.61m x 2.74m)
Another good size double bedroom located to the front of the property.
En-suite
8' 0" x 5' 0" (2.44m x 1.52m)
Discover an exceptionally roomy en-suite, featuring a walk-in shower cubicle, wash basin, W.C, and a sleek chrome heated towel rail. The convenience of the same vanity unit as the master en-suite adds to its appeal. Additionally, there was previous planning in place for a staircase leading from this room to the loft space, presenting an exciting opportunity for extension should the purchaser wish to explore this option further.
Bedroom 3
13' 10" x 8' 0" (4.22m x 2.44m)
Another double bedroom located to the rear of the property, presented in soft grey tones and benefiting from fitted wardrobes maximising the floor space.
Bedroom 4
9' 0" x 7' 0" (2.74m x 2.13m)
The fourth and final double bedroom located to the rear.
Bathroom
5' 11" x 8' 10" (1.80m x 2.69m)
A perfect family bathroom comprising curved bath with glass screen and shower, chrome heated towel rail, wash basin, W.C.
Exterior
Upon first glance, the kerb appeal of this property is unmistakable, adorned with neatly trimmed hedges and charming bursts of colorful plants. A driveway offers ample off-road parking for multiple vehicles, leading to the detached single garage equipped with an electric car charger for added convenience. The rear of the property unveils a wonderfully spacious family garden, enclosed by newly fitted fencing. Primarily laid to lawn, this area is ideal for children and pets, offering ample space for various recreational activities. A delightful patio area beckons for BBQs and alfresco dining, providing the perfect setting to enjoy outdoor gatherings.

Interested?
01484 629 629
Book a mortgage appointment today.
Home & Manor’s whole-of-market mortgage brokers are independent, working closely with all UK lenders. Access to the whole market gives you the best chance of securing a competitive mortgage rate or life insurance policy product. In a changing market, specialists can provide you with the confidence you’re making the best mortgage choice.
How much is your property worth?
Our estate agents can provide you with a realistic and reliable valuation for your property. We’ll assess its location, condition, and potential when providing a trustworthy valuation. Books yours today.
Book a valuation



































