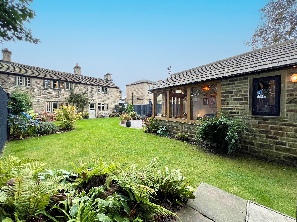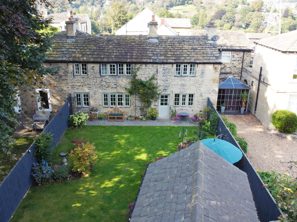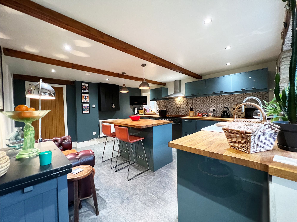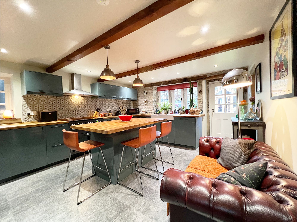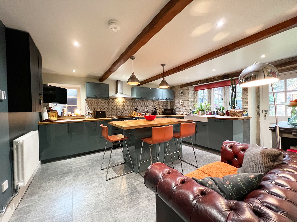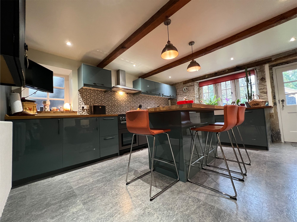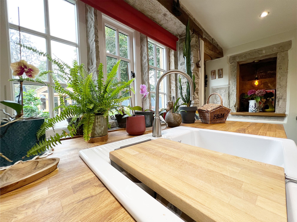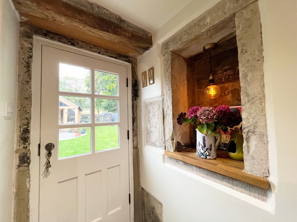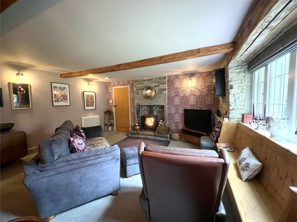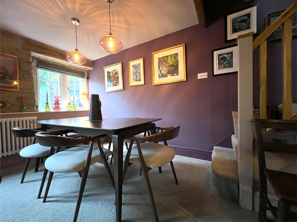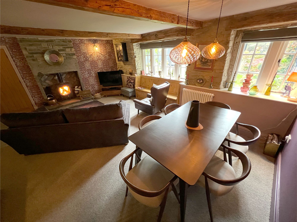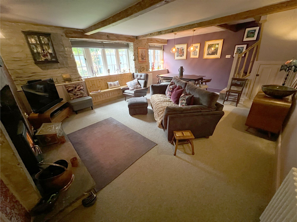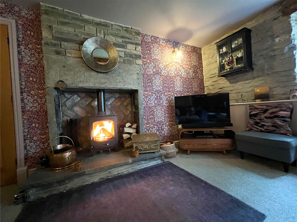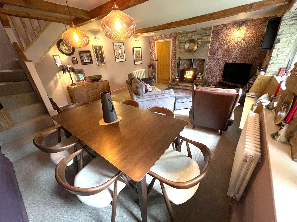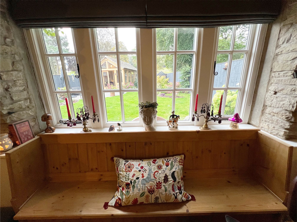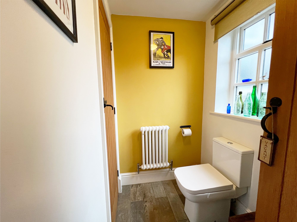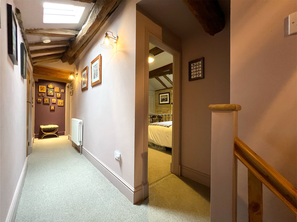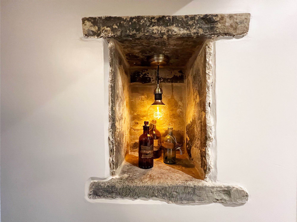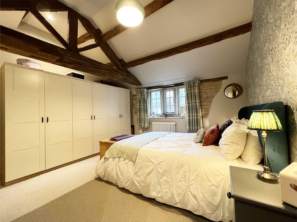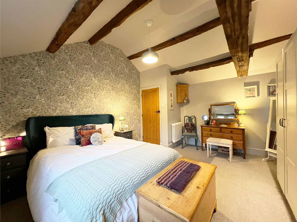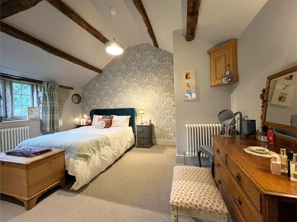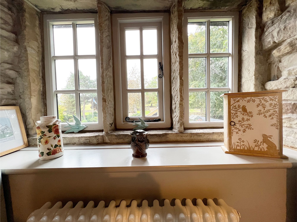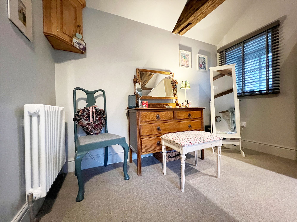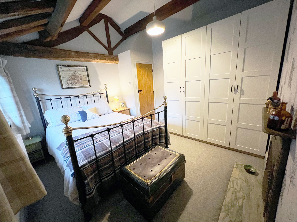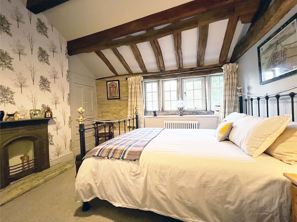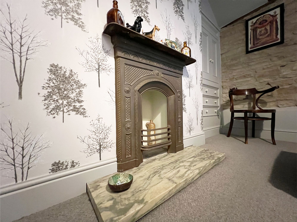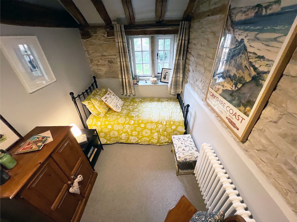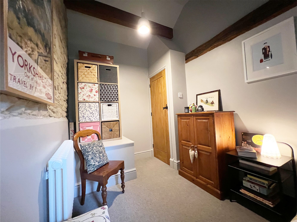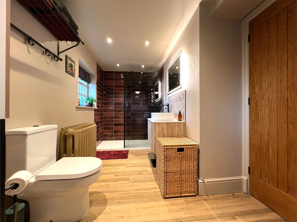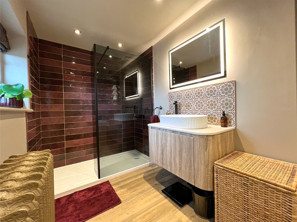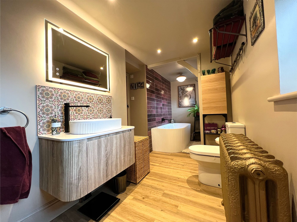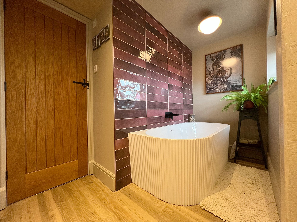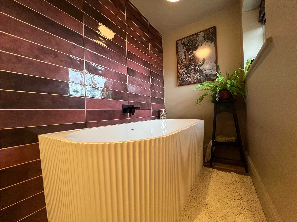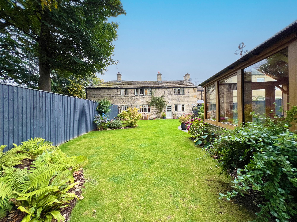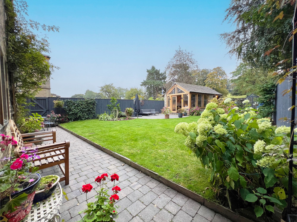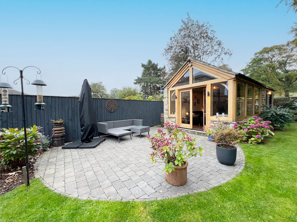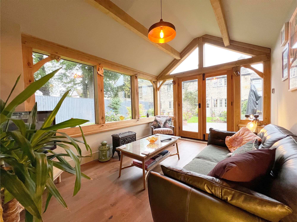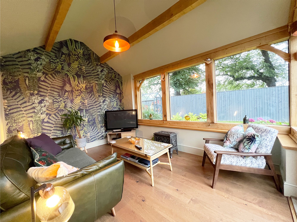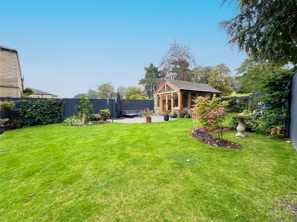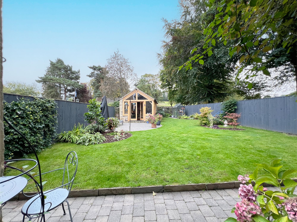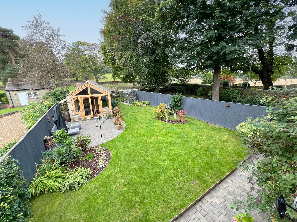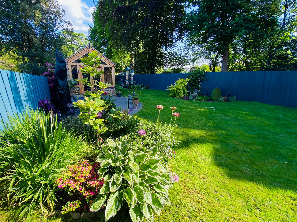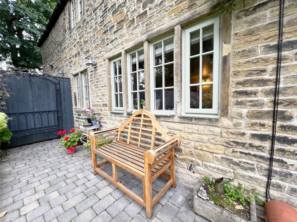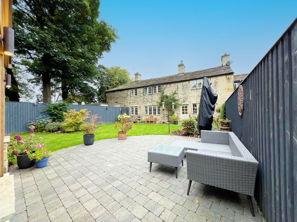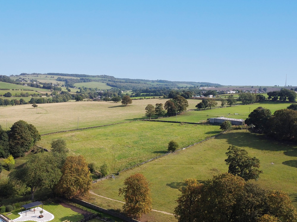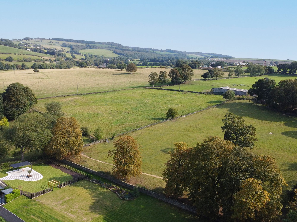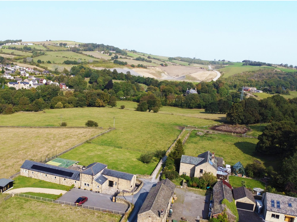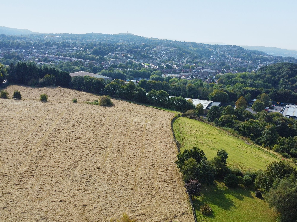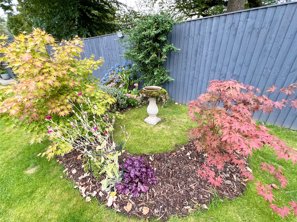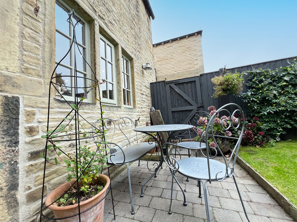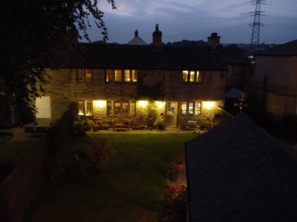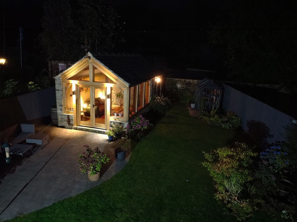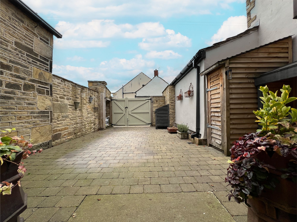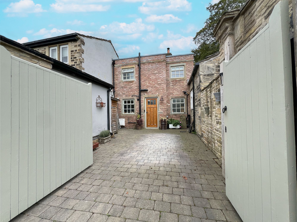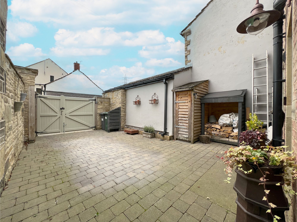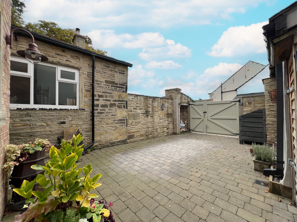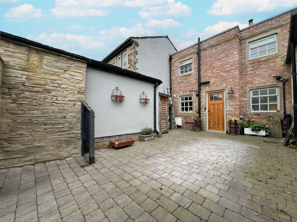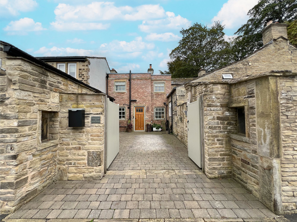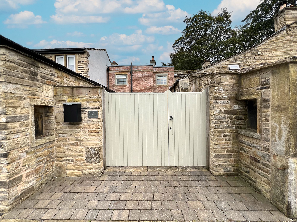3 bedroom Cottage
Phoenix Cottage, Lascelles Hall
In Excess of
£475,000
SOLD STC
Nestled in the highly coveted area of Lascelles Hall, this charming cottage is enveloped by breath-taking open countryside with enchanting rural walks just a stone's throw away. Lovingly transformed, the cottage artfully combines modern interiors with characterful features that could grace the pages of an interior design magazine, resulting in a home that is truly one of a kind. As you enter, exposed beams and rustic stonework weave a tapestry of warmth and charm harmonising beautifully with contemporary finishes. Each detail speaks of a unique living space where history and modernity coexist in perfect balance. Whether you’re savouring the stunning views or revelling in the seamless blend of old and new, this special property is a rare gem in a picturesque and tranquil setting. A visit is highly recommended to fully appreciate the beauty and allure of this superb home—where every corner tells a story, and every moment feels magical.
Hallway
Stepping through the hallway, you are instantly greeted with a sense of the home's character and warmth. This welcoming space offers plenty of room to store outdoor garments, ensuring a clutter-free entrance before you step into the heart of the home. The hallway’s inviting atmosphere sets the tone for the rest of the property, making a perfect first impression.
Wc
An essential in any family home, the downstairs WC offers practical convenience and functionality. Featuring a wash basin and a modern WC, this space is both stylish and efficient. A door leads to a large storage cupboard, providing valuable additional space for keeping household essentials organised and out of sight.
Utility Room
An extremely handy utility room, designed for maximum functionality. This space features a range of storage units, providing ample room for organising laundry essentials and household items. Equipped with a stainless steel sink and mixer tap, it’s perfect for tackling everyday tasks. The utility room also includes plumbing for a washing machine and space for a tumble dryer, ensuring all your laundry needs are conveniently met. Additionally, it houses the combi boiler, making this a practical and efficient area of the home.
Kitchen
A fantastic-sized family dining kitchen, featuring a range of contemporary gloss units complemented by a chic splashback, creating a modern aesthetic. Integrated appliances include a freezer, fridge, and dishwasher, with ample space for a range master cooker to elevate your culinary experiences. Exposed beams and stonework add character and charm, while a beautiful Belfast sink is ideally situated beneath a window framing exquisite views of the rear garden. Underfloor heating ensures comfort year-round, and the central island provides additional prep space and seating, making it a wonderful room for entertaining and socialising. An external door offers easy access to the outdoors, seamlessly connecting indoor and outdoor living.
Lounge
A fabulous-sized lounge/dining room that serves as the perfect gathering space for family and friends. The stunning multi-fuel stove, housed within an impressive stone surround acts as the room’s main focal point, creating a warm and inviting atmosphere. Beautiful exposed stone mullion windows frame picturesque views of the rear garden, allowing natural light to flood the space. There is ample room for a family-sized dining suite, providing an incredible backdrop for dining with loved ones. This harmonious blend of comfort and style makes it an ideal setting for both relaxing evenings and lively family meals.
Landing
The landing oozes character, defined by its charming beamed ceiling that guides you to the first-floor rooms. A striking exposed stone feature shelf adds an artistic touch, providing a perfect spot for displaying personal treasures or plants. Conveniently, there is also a useful storage cupboard on the landing, ideal for keeping everyday essentials neatly tucked away. This inviting space sets a lovely tone for the upper level of the home, enhancing both its practicality and its overall charm.
Bedroom 1
A luxurious master bedroom bursting with character, this stunning space features beautiful exposed beams and charming stone mullion window cills that frame picturesque views over the rear garden. This generously sized double room offers ample space for a range of freestanding furniture, allowing for personalised styling. The room is beautifully adorned with warm hues and a floral feature wall, creating a cosy and inviting atmosphere that’s perfect for relaxation.
Bedroom 2
Another generous double bedroom, located at the rear offering delightful views of the garden and the landscape beyond. Characterised by exposed beams and charming stone mullion window cills, this room exudes warmth and charm. An exposed stone wall further enhances its character, while a Victorian fireplace adds a beautiful historical focal point. The room features built-in storage and provides ample space for a variety of additional furniture.
Bedroom 3
Another delightful double bedroom located at the rear, this room features stone mullion windows that frame exquisite views creating a serene atmosphere. There’s plenty of space for a variety of freestanding furniture, and the layout allows for the possibility of building a wardrobe above the bulkhead, maximising the floor space even further. The charming exposed beams and stonework continue from the rest of the home, adding character and warmth.
Bathroom
This brand-new fitted bathroom presents a stunning aesthetic with a luxurious, spa-inspired design. Featuring a fabulous, free-standing, modern fluted bath, the perfect retreat for relaxation in style. Complementing this is a chic floating fluted wooden vanity unit, complete with an integrated sink, a sleek black mixer tap, and a striking feature-tiled splashback. An illuminated mirror above enhances both practicality and atmosphere. For added indulgence, a large walk-in shower cubicle features a contemporary black rainhead shower and a glass screen, creating a sleek and open feel. Beautiful purple tiling ties the entire look together, blending elegance and bold style. Completing the look, a French antique column radiator adds both warmth and timeless character, seamlessly marrying modern luxury with classic charm.
Courtyard
As you approach the property, double gates open to reveal a block-paved courtyard offering parking for 1 car, complete with a log store that whispers of cosy evenings by the fire. Prepare to be enchanted as you step into the rear garden—a truly magical retreat that feels like a hidden sanctuary. This incredibly private and tranquil space boasts breath-taking views over the rolling fields beyond, inviting you to linger awhile. A delightful patio area beckons for alfresco dining, where the gentle sounds of nature create the perfect backdrop for intimate gatherings. The garden is fully enclosed, offering a safe haven for children and pets to explore and play.
Garden
The manicured lawn, framed by carefully curated plants, bursts with vibrant splashes of colour, while a picturesque dry stone wall adds rustic charm at the far boundary. Nestled among lush trees, this outdoor oasis provides a serene escape from the world, where time seems to stand still. At the heart of this enchanting garden, an oak and stone garden room stands proudly, offering panoramic views of the surrounding landscape. This lovely space is ideal for relaxing or socialising, and it also offers the opportunity for an inspiring home office. Imagine closing your workday, stepping through the door and instantly immersing yourself in the breath-taking beauty of nature, a perfect blend of tranquillity and inspiration.
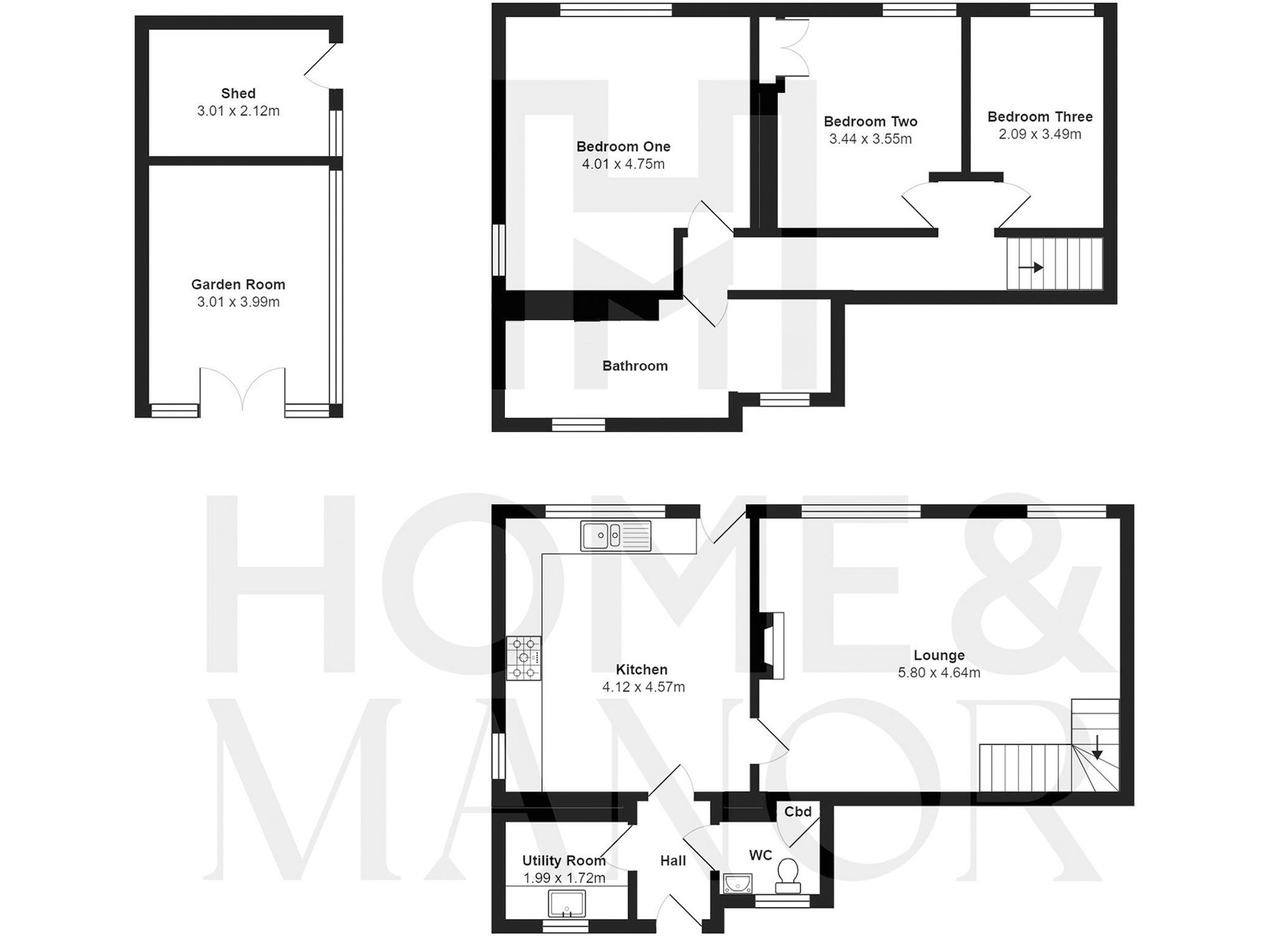
Grade II listed
Stunning brand new bathroom
Courtyard parking for 1 car
Surrounded by stunning open countryside
Characterful features
Spacious room sizes
Landscaped Garden
Oak Garden Room
Driveway: 1 space - There is space for 1 vehicle in the courtyard.
Interested?
01484 629 629
Book a mortgage appointment today.
Home & Manor’s whole-of-market mortgage brokers are independent, working closely with all UK lenders. Access to the whole market gives you the best chance of securing a competitive mortgage rate or life insurance policy product. In a changing market, specialists can provide you with the confidence you’re making the best mortgage choice.
How much is your property worth?
Our estate agents can provide you with a realistic and reliable valuation for your property. We’ll assess its location, condition, and potential when providing a trustworthy valuation. Books yours today.
Book a valuation




