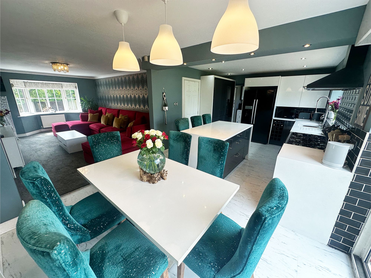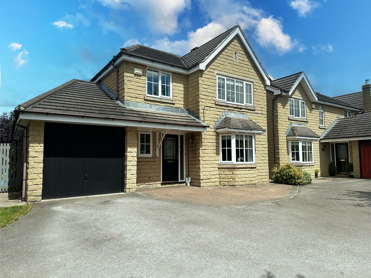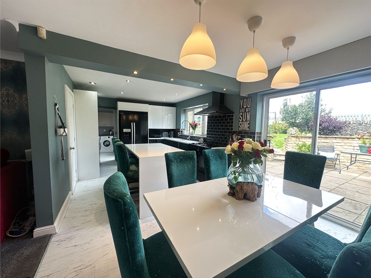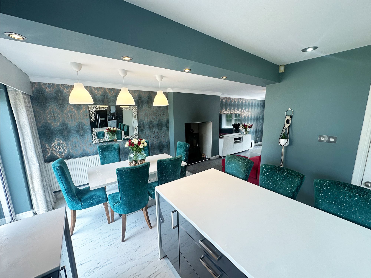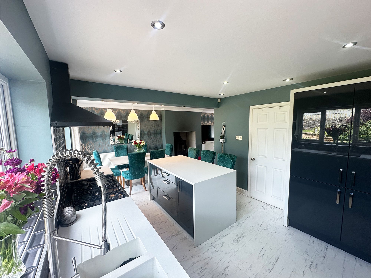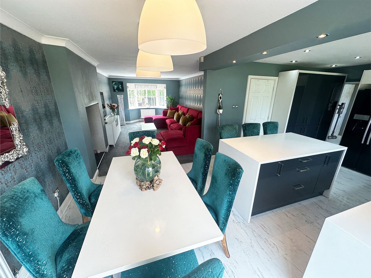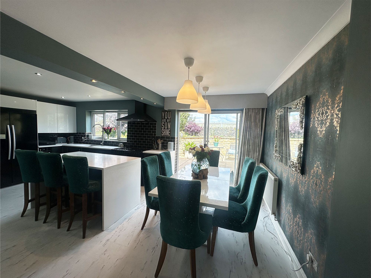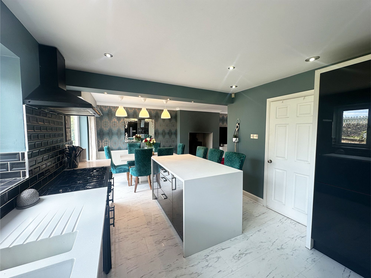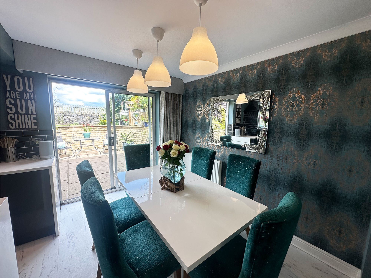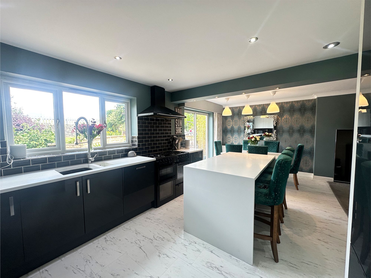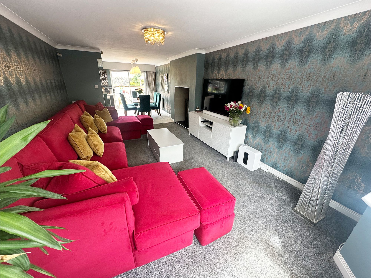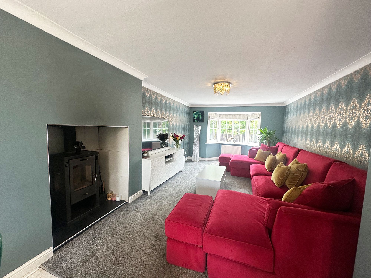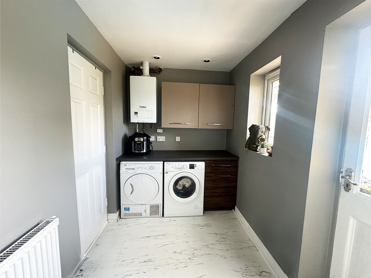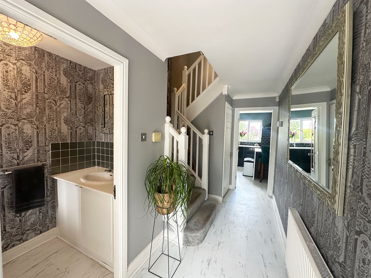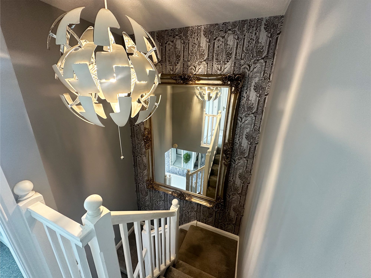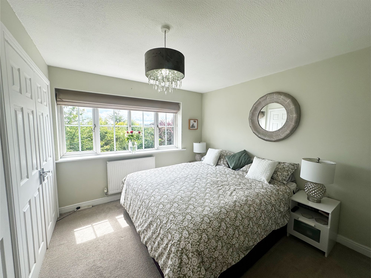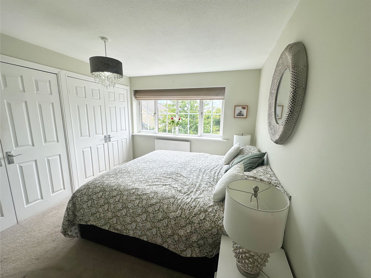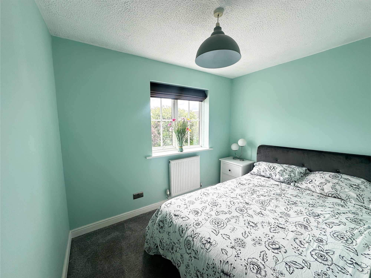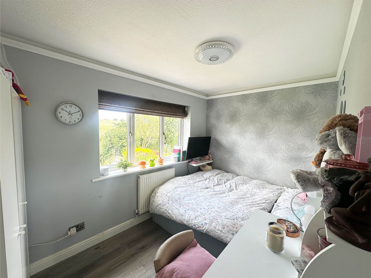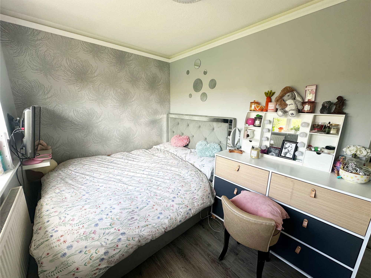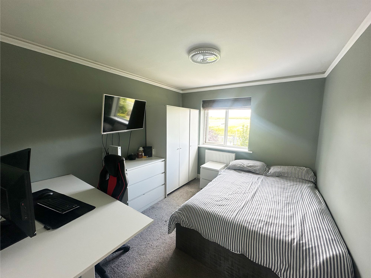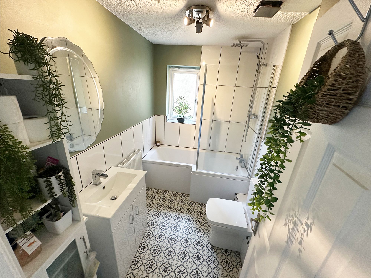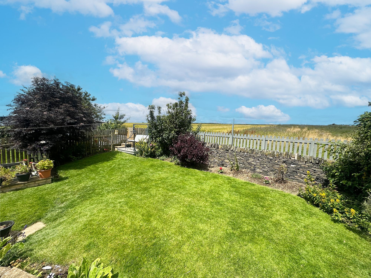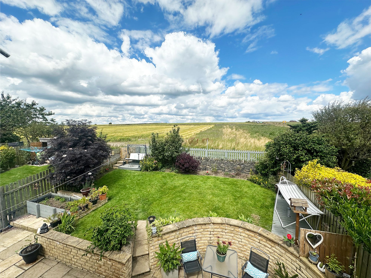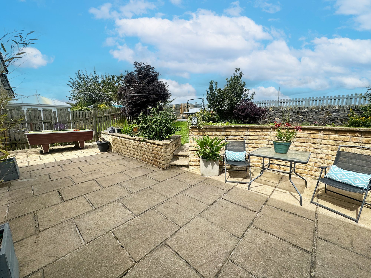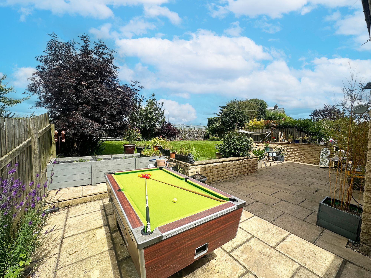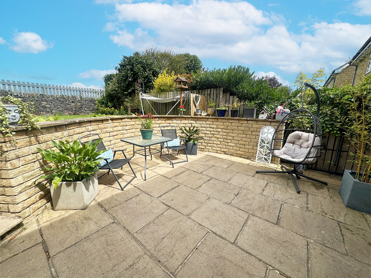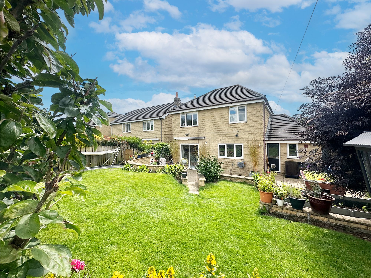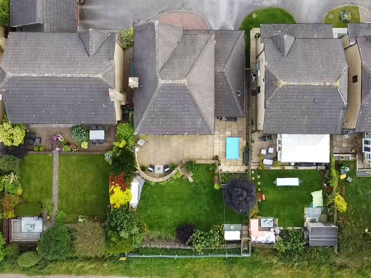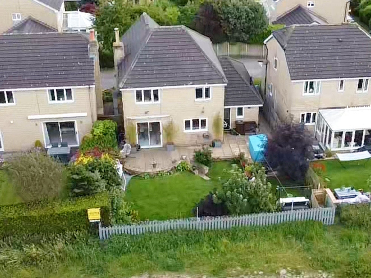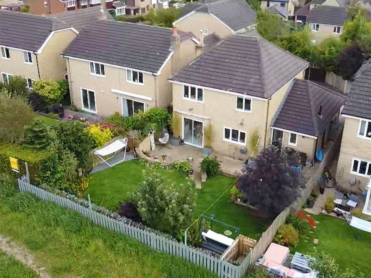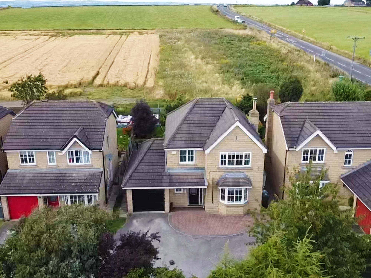4 bedroom House
Sunnyhill Avenue, Kirkheaton, HD5
Offers in Region of
£410,000
Located on a sought-after executive development this beautiful detached home offers sizable and stylish accommodation lending itself perfectly to growing families. The property has a central hallway that then leads to a sociable and contemporary open-plan layout that is perfect for entertaining. There is a contemporary kitchen and a large dining area where a large multi-fuel burner provides a cosy ambiance nestled between the dining room and the large lounge. To the first floor, there are four double rooms, the master having ensuite shower room. Externally this property boasts a superb garden that feels like an extension to the home, with large patio and lawned area that is softened by mature borders.
Hallway
15' 0" x 9' 0" (4.57m x 2.74m)
Upon entering the property into the spacious central hallway it is apparent that the property has style and an eye for detail. There is low maintenance flooring which continues into the cloakroom and dining kitchen whilst the soft grey walls meet an attractive papered feature wall. The staircase with attractive balustrade rises to the first floor and there are doors to the cloakroom, kitchen, and a deep cupboard for hanging outdoor garments and keeping footwear.
Wc
A must in a family home, the cloakroom comprises a low-level WC and has a vanity wash hand basin with a cabinet beneath to house toiletries. There is a continuation of the feature wallpaper and stylish decor.
Kitchen
20' 0" x 10' 4" (6.10m x 3.15m)
This exceptional open plan space is a truly sociable room that is perfect for simple family meals or more formal dining and socialising be that around the central island or the formal dinner table. The room is fitted with an excellent range of wall and base cabinets finished in a combination of stark white high gloss and steel grey high gloss which is complimented by white corian work surfaces that incorporate the one and a half sink with Swan neck mixer tap. There is a 7 ring range style cooker with gas hob and electric ovens with chimney style extractor above and an integrated dishwasher there is also space for an American style fridge freezer. There is a door that opens to the very useful utility room.
Utility Room
8' 6" x 5' 5" (2.59m x 1.65m)
The utility room is a great addition for any family home, offering an area to keep household items out of sight and being a suitable room for animals to sleep and feed. There is plumbing and space for an automatic washing machine and a tumble dryer. There is a door that opens to the rear garden and a door that opens to the gym room that has been converted from the garage space.
Gym
8' 6" x 8' 8" (2.59m x 2.64m)
Formally the garage this is now a room that is currently utilised as a home gym with TV point and a door that opens out to the side of the property which is useful for access in and out rather than using the main hallway.
Dining Room
The dining room is open plan to the kitchen and is a pleasant space as it enjoys an outlook over the garden courtesy of patio doors that also flood the space with natural light. This space comfortably holds a 6/8 seater table.
Lounge
18' 2" x 11' 2" (5.54m x 3.40m)
The main focal point of this room is the attractive chimney breast that houses the large multi fuel burner which also serves the kitchen and dining room because of the open plan nature, this provides a cosy warm atmosphere on chilly evening and is especially nice in autumn and winter months. The lounge is a very generous space and is perfect for large family gatherings.There is a beautiful deep feature bay window framed by hand made blinds that allows light to dance around the room picking out the colours of the feature wallpaper.
Landing
The galleried landing has doors opening to four bedrooms and house bathroom.
Bedroom
10' 2" x 9' 5" (3.10m x 2.87m)
Located to the front of the property this is a generous master room that boasts a full bank of his and hers wardrobes. The room is presented in soft neutral tones and is served by ensuit facilities.
En Suite
The en-suite comprises a large walk-in shower, low-level WC, and wash hand basin.
Bedroom 2
11' 1" x 6' 7" (3.38m x 2.01m)
Adorned with a large rear facing window that overlooks the most beautiful open fields therefor this is a particularly pleasant room, Again a large double room that has ample space for a full range of free standing furniture, There is a grey laminate floor and soft grey decor.
Bedroom 3
10' 7" x 9' 0" (3.23m x 2.74m)
Again taking full advantage of the wonderful aforementioned view this is yet another double room that is decorated in soft sage tones and again provides space for a full range of furniture.
Bedroom 4
9' 3" x 6' 9" (2.82m x 2.06m)
This is the fourth double bedroom or a good size single room located to the front of the property.
Bathroom
A recently fitted contemporary suit comprising P shaped bath with standing area for the chrome mains shower and glass screen, a low level WC and vanity style wash basin. The room has large white tiles with black contrasting grouting that pics out the colouring in the flooring.
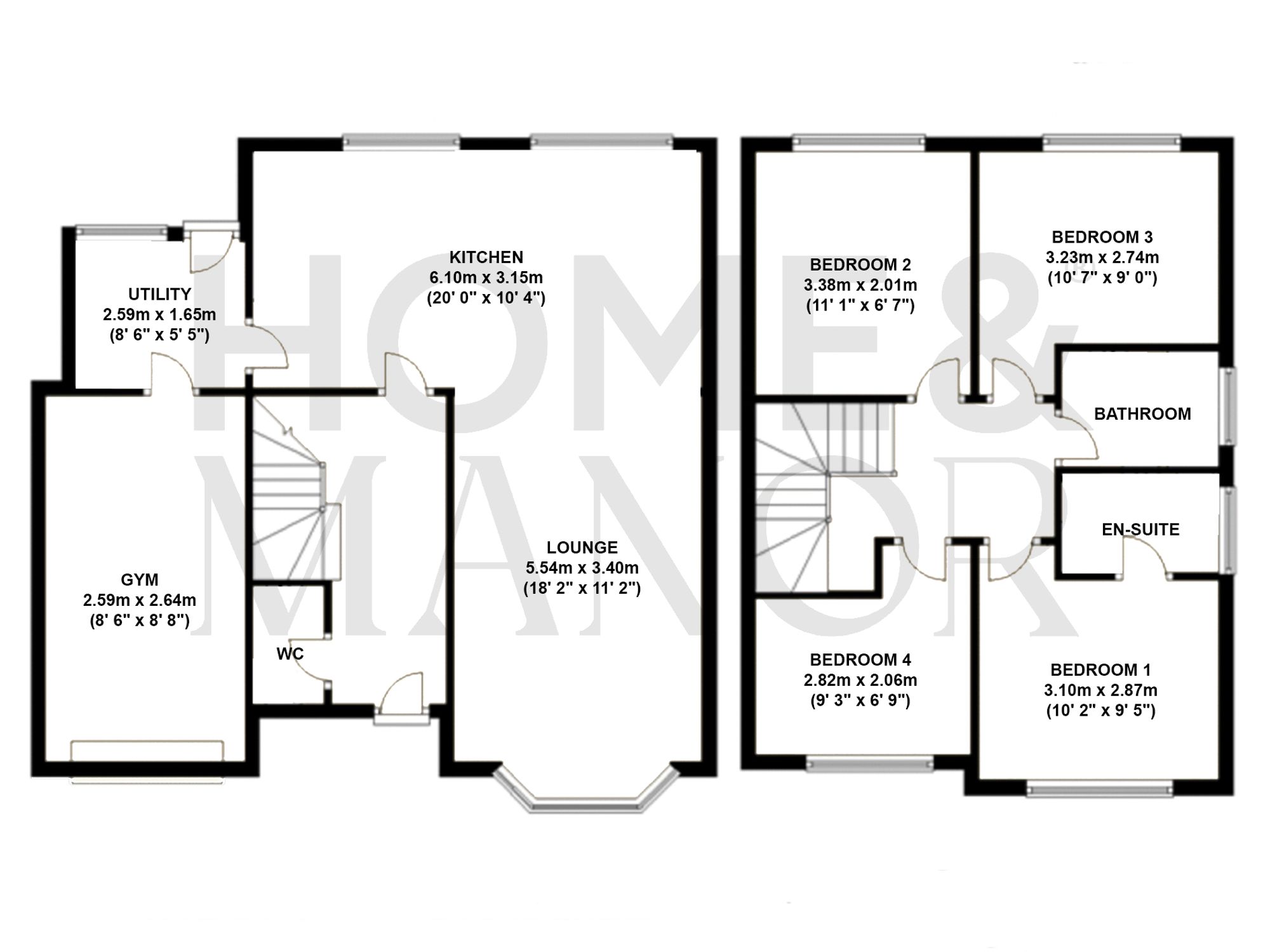
Detached
4 Double bedrooms
Ensuit master suit
Large open plan living
Driveway
Beautiful rear garden
Open fields behind
The rear garden is an absolute delight, perfect for family recreational space while also having a serene and relaxing feel as directly behind the garden are wonderful open fields. The patio is located directly from the patio doors in the dining room or utility door and the patio itself is screened by a crescent-shaped retaining wall that also acts as a windbreak on a breezy day, ornamental steps rise to the lawn that is fringed by planted borders and mature trees. To the rear of the garden is a further seating area. This is a truly wonderful outdoor space.
Garage: 1 space - There is a driveway that provides parking for two vehicles.
Driveway: 2 spaces
Interested?
01484 629 629
Book a mortgage appointment today.
Home & Manor’s whole-of-market mortgage brokers are independent, working closely with all UK lenders. Access to the whole market gives you the best chance of securing a competitive mortgage rate or life insurance policy product. In a changing market, specialists can provide you with the confidence you’re making the best mortgage choice.
How much is your property worth?
Our estate agents can provide you with a realistic and reliable valuation for your property. We’ll assess its location, condition, and potential when providing a trustworthy valuation. Books yours today.
Book a valuation




