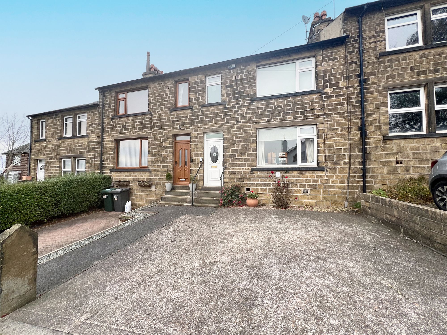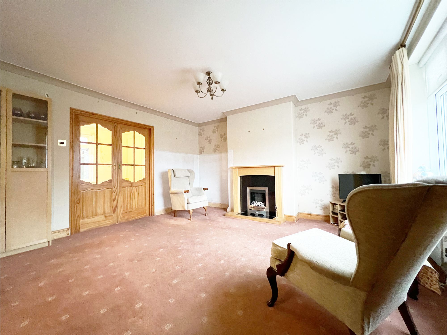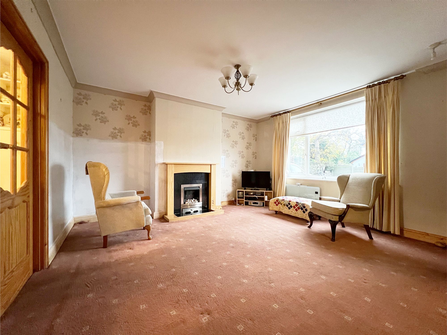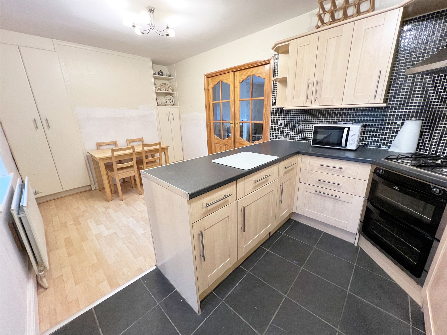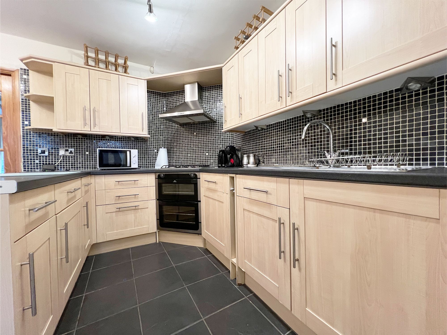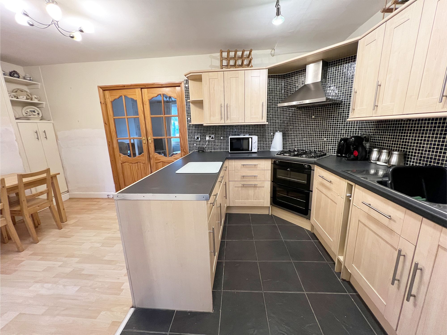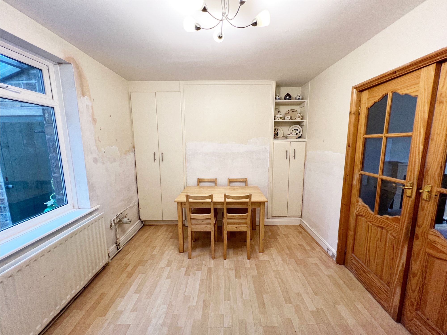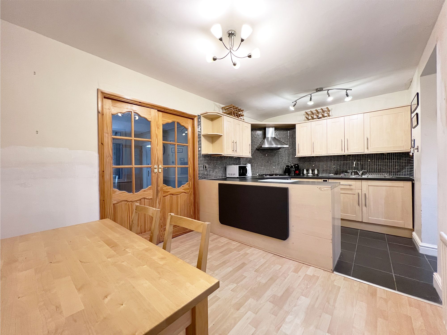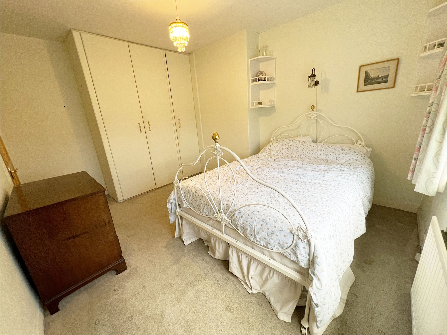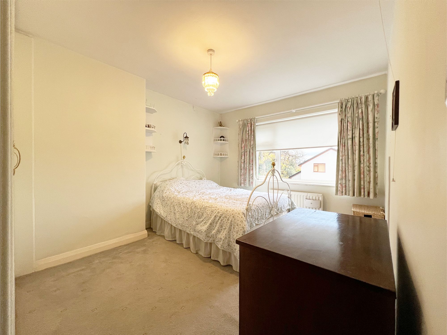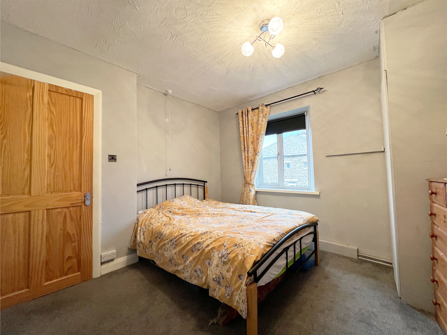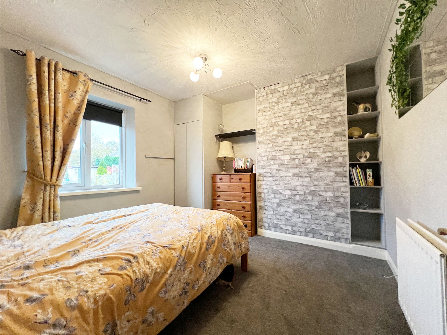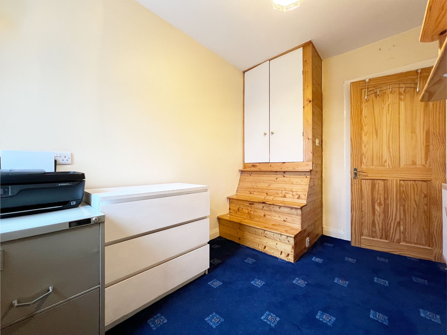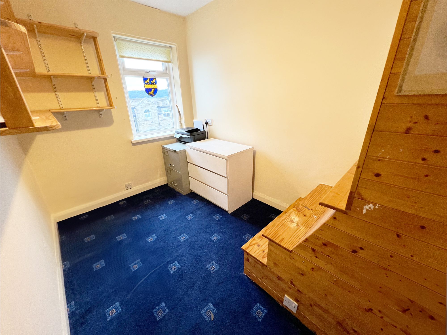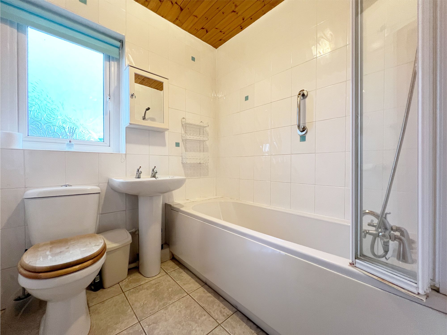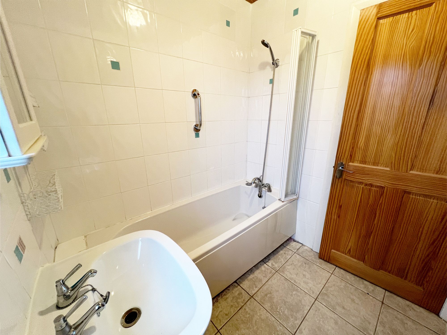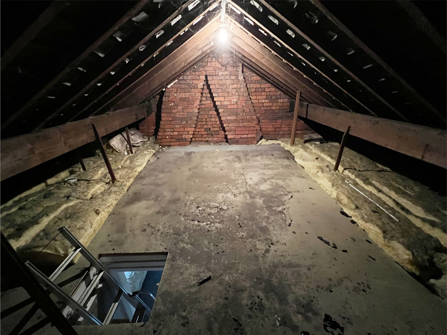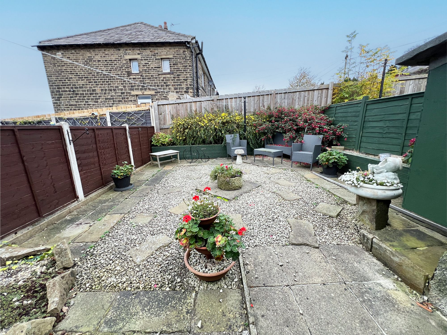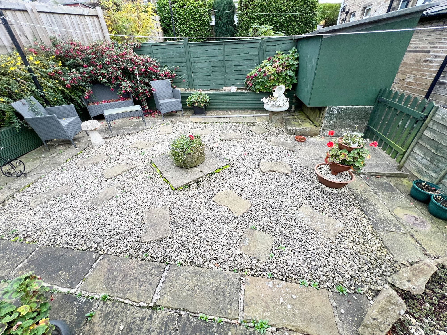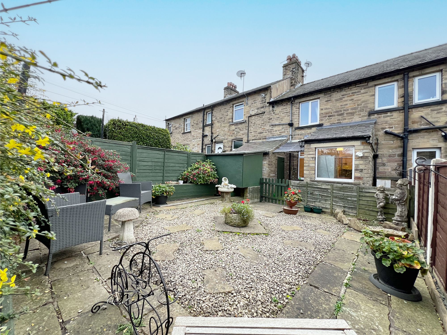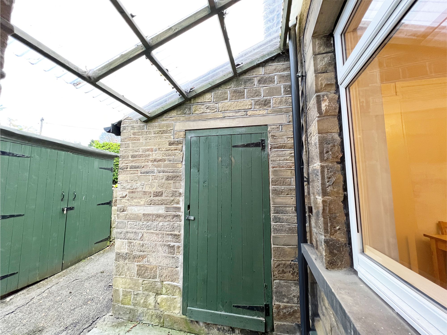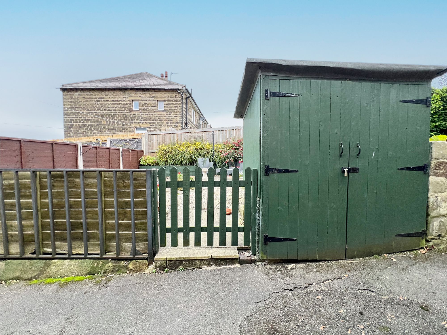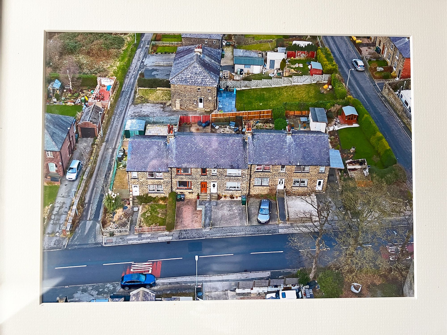3 Bedroom House
Station Road, Fenay Bridge, HD8
In Excess of
£190,000
SOLD STC
Located in the sought-after area of Fenay Bridge, this exceptional property presents a rare and unique opportunity, offered to the market with no onward chain. Perfectly positioned for those looking to create their dream home, this spacious residence offers a true blank canvas for the discerning purchaser to put their own stamp on it. With generously sized rooms throughout, this property boasts a flexible layout that provides ample space for family living or entertaining. The home also features an attic with impressive potential for reconfiguration (subject to necessary consents), offering a fantastic opportunity to expand and personalise further. Set within a desirable neighbourhood, this property combines peace and privacy with convenient access to local amenities, schools, and transport links. Don't miss this exceptional opportunity to make this impressive property your own and design a home tailored to your tastes.
Lounge
14' 0" x 14' 3" (4.27m x 4.34m)
A spacious and inviting lounge, bathed in natural light from the large front-facing window, creates a warm and welcoming atmosphere. The main focal point of the room is the elegant pebble-effect gas fire, set within a contemporary surround, adding both style and comfort to the space. Double doors open seamlessly into the dining kitchen, making this lounge ideal for entertaining or enjoying open-plan family living.
Kitchen
16' 1" x 16' 10" (4.89m x 5.12m)
This spacious dining kitchen is designed for both functionality and style, featuring a range of wooden units complemented by contrasting work surfaces. Integrated appliances include an oven with grill, a 4-ring gas hob, and a stainless steel sink with a sleek mixer tap. There’s ample space for a fridge freezer, along with convenient plumbing for a washing machine. With plenty of room to accommodate a dining table and chairs, this area is perfect for family meals or entertaining guests. A door provides direct access to the rear garden, seamlessly blending indoor and outdoor living.
Bedroom 1
10' 5" x 14' 0" (3.17m x 4.26m)
A good size double bedroom located to the front and benefiting from fitted wardrobes
Bedroom 2
10' 11" x 10' 4" (3.32m x 3.15m)
Another double bedroom located to the rear therefore enjoying views over the rear garden
Bedroom 3
10' 1" x 6' 11" (3.08m x 2.10m)
A good size single bedroom having cleverly designed storage above the bulkhead maximising floor space
Bathroom
The bathroom features bath with shower over and folding glass screen, wash basin and WC
Attic
Accessed via a pull-down ladder from the landing, this attic room is fully boarded and showcases beautiful exposed brickwork, adding character to the space. Offering substantial potential, this attic provides a fantastic opportunity for transformation—with a bit of vision and subject to necessary consents, it could be easily reimagined into a versatile area.
Exterior
Externally, the property boasts a double driveway at the front, offering ample off-street parking for multiple vehicles. To the rear, you’ll find a charming, low-maintenance garden adorned with colourful plants that bring vibrancy to the space year-round. Additionally, there are two useful outhouses which benefit from a power supply, providing versatile storage solutions or potential workshop space.

Interested?
01484 629 629
Book a mortgage appointment today.
Home & Manor’s whole-of-market mortgage brokers are independent, working closely with all UK lenders. Access to the whole market gives you the best chance of securing a competitive mortgage rate or life insurance policy product. In a changing market, specialists can provide you with the confidence you’re making the best mortgage choice.
How much is your property worth?
Our estate agents can provide you with a realistic and reliable valuation for your property. We’ll assess its location, condition, and potential when providing a trustworthy valuation. Books yours today.
Book a valuation




