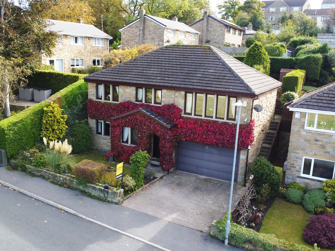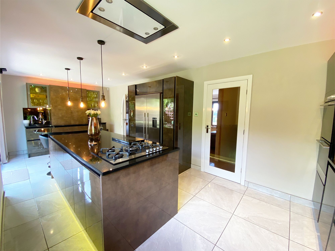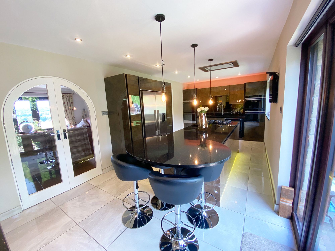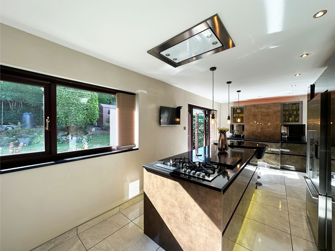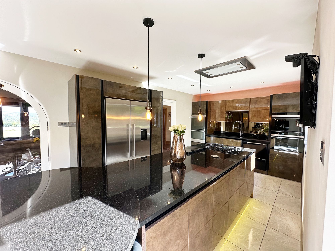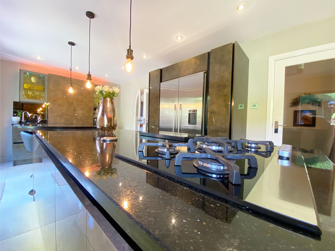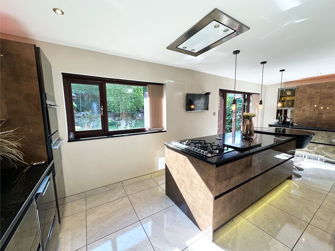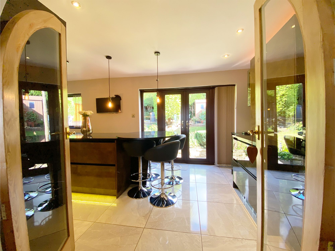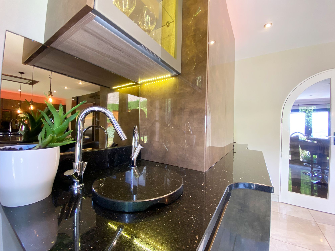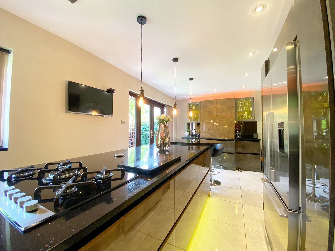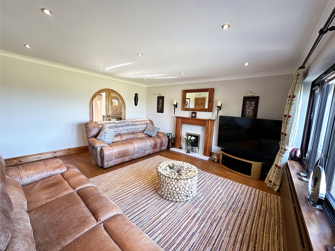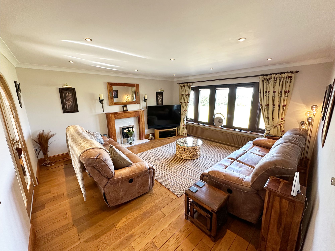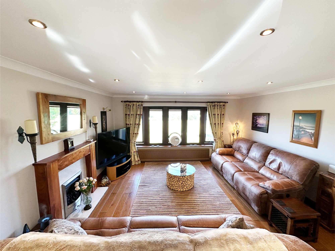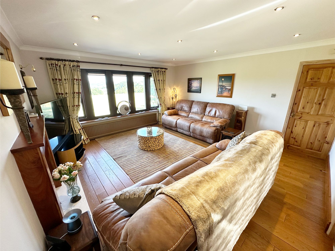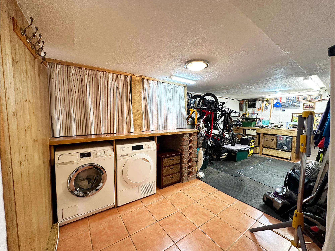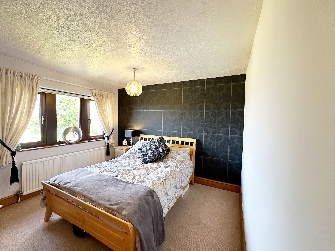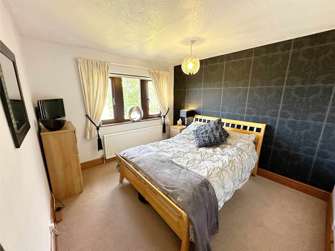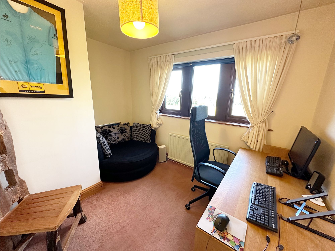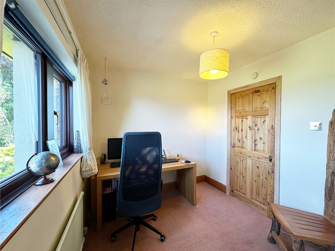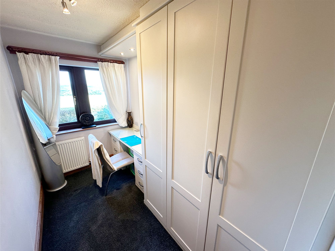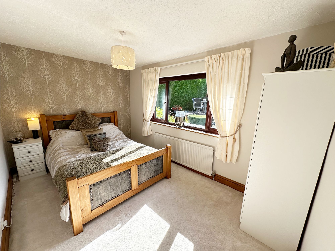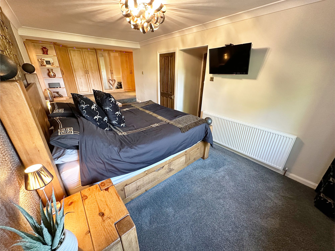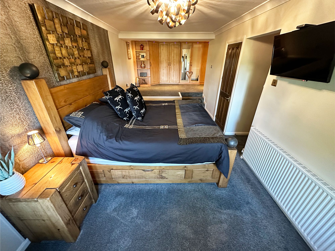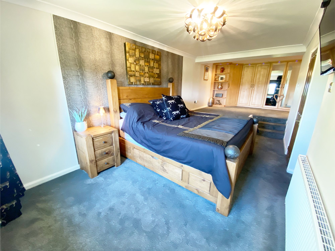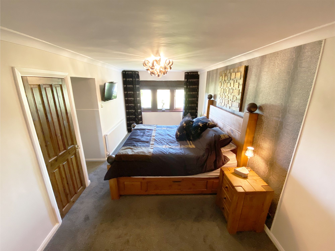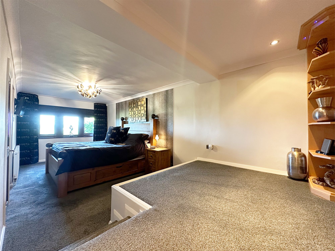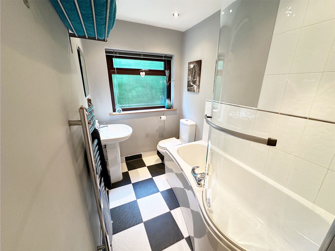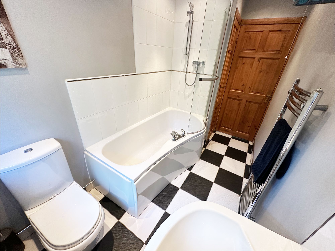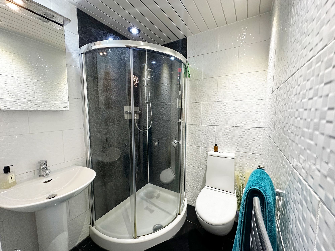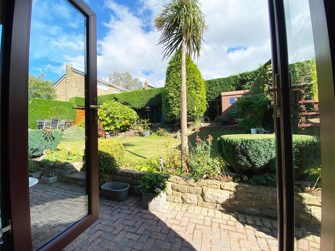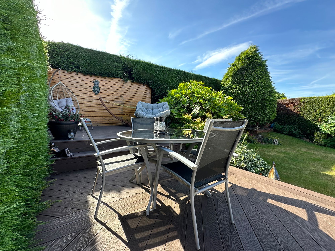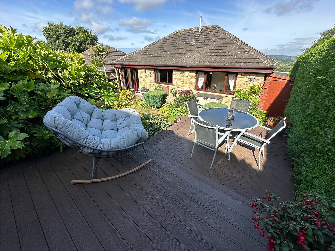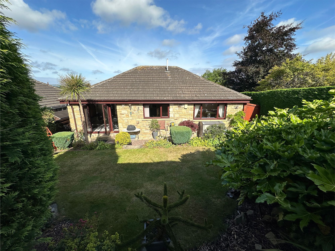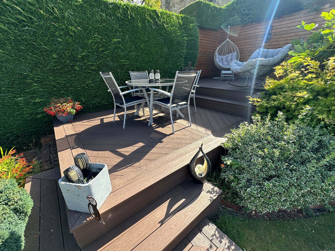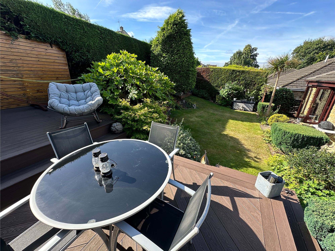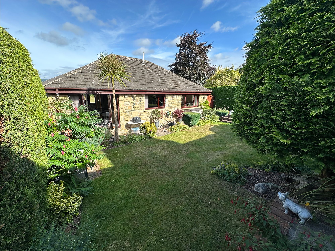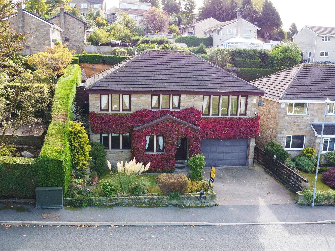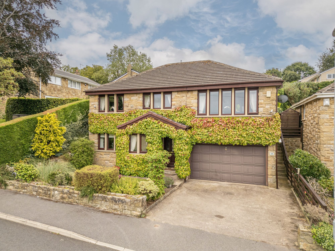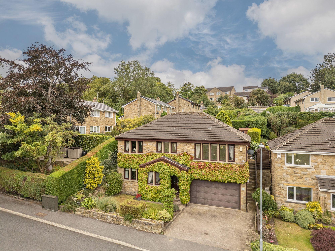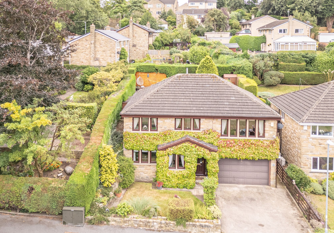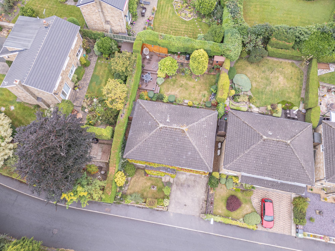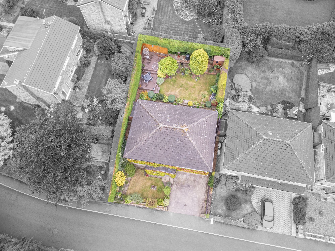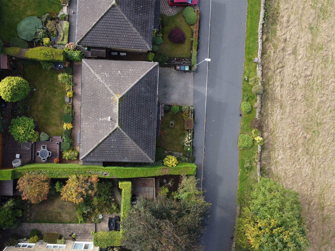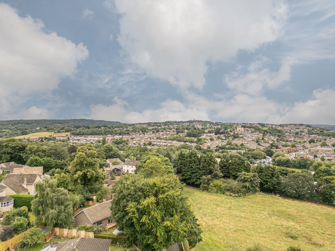5 Bedroom House
Quarry Lane, Lascelles Hall, Huddersfield
Offers in Region of
£500,000
This unique and special home has been finished to an exceptional standard throughout, offering a truly luxurious living experience. At the heart of the property lies a spectacular bespoke kitchen, masterfully crafted with high-end materials and state-of-the-art appliances, perfect for both everyday living and entertaining. The front of the house offers undisturbed, far-reaching views, providing a stunning backdrop that enhances the home's serene and private atmosphere. With every detail carefully considered, this residence offers a rare blend of elegance, comfort, and breath-taking surroundings.
Entrance Hallway
As you step into the entrance of this home, you are immediately greeted by an impressive staircase adorned with a stylish carpet runner, gracefully ascending to the first floor. The entrance hall provides access to the luxurious master bedroom suite and a further bedroom which the current vendors utilise as a dressing room, along with a well-appointed workshop, offering versatile living accommodation. This layout is perfect for those seeking flexibility, making it ideal for use as a separate living space for a dependent relative ensuring both comfort and privacy within this remarkable property.
Bedroom 5
This versatile room is currently used as a dressing room however would also make an ideal home office, where custom-fitted furniture and stunning views create an inspiring workspace. As a good-sized single room, it can easily be transformed into a bedroom, providing flexibility to suit your needs. Whether as a private office or a comfortable sleeping space, this room combines functionality with beauty.
Master Bedroom
The master bedroom is a tranquil retreat, offering picture-perfect views over sweeping fields that create a serene outlook. This cool, peaceful space features soundproof glazing, ensuring undisturbed rest, and is designed for ultimate comfort with blackout blinds and bespoke floor-to-ceiling curtains that make the room incredibly dark. Adding to its luxury, steps lead up to a designated dressing area complete with a full bank of fitted units, providing ample storage and a seamless, organised space. This master suite is the perfect blend of elegance, functionality, and privacy.
En-suite
The en-suite bathroom is both stylish and practical, featuring full tiling throughout for easy maintenance. It includes a sleek curved shower cubicle, a contemporary wash basin, a W.C, and a chrome heated towel rail, ensuring comfort and convenience. This well-appointed en-suite perfectly complements the luxury of the master bedroom.
Utility / Workshop
Located on the ground floor, the utility/workshop is a highly functional space designed for convenience and versatility. With plumbing in place for a washing machine and ample space for a tumble dryer, this area keeps all your laundry out of sight, maintaining the home's clean and organised feel. Beyond its utility, this room offers incredible flexibility, making it ideal for a variety of purposes—whether as a workshop, hobby room, or additional storage area. This adaptable space is a valuable addition to the home, catering to your evolving needs.
Landing
The first-floor landing exudes warmth and elegance, featuring beautiful solid wood flooring that adds a touch of sophistication to the space. This area serves as a central hub, connecting the upper-level rooms while providing a seamless flow throughout the home.
Bedroom 2
This spacious king-size bedroom is a true haven of comfort and style. The room boasts amazing views that create a serene and inspiring atmosphere. With its generous size and thoughtful design, this room offers the perfect blend of luxury and tranquillity.
Bedroom 3
This spacious king-size bedroom, located at the rear of the home, provides delightful views of the meticulously maintained rear garden. Elegantly presented in neutral tones, the room features a sumptuous plush carpet that adds a touch of luxury. It offers a serene and inviting atmosphere, perfect for relaxation and comfort.
Bedroom 4
This front-facing bedroom is perfectly positioned to take advantage of the aforementioned stunning views, offering a picturesque outlook to start your day. As a good-sized single room, it provides ample space for comfort while featuring cleverly designed storage above the bulkhead.
House Bathroom
This elegant bathroom features a classic black and white chequered floor that adds timeless charm. It includes a bath with a shower overhead and a glass screen for a sleek, modern touch. The space is equipped with a stylish wash basin, WC, and a chrome heated towel rail for added comfort. A built-in storage cupboard provides convenient and discreet storage solutions, enhancing the functionality of this well-appointed bathroom.
Lounge
The lounge is a sophisticated retreat, featuring elegant solid wood flooring that adds warmth and character. The focal point of the room is a striking coal-effect gas fire, set in an impressive surround, creating a cosy and inviting atmosphere. Ideally situated on the first floor, the lounge benefits from stunning views through multiple mullion windows that frame the picturesque scenery. Arched feature doors lead seamlessly into the dining kitchen, enhancing the flow and connection between spaces while adding a touch of architectural charm.
Dining Kitchen
The dining kitchen is truly the vibrant heart of the home, thoughtfully designed to a high specification with outstanding attention to detail. This bespoke space features top-tier integrated appliances from the acclaimed New Zealand brand Fisher & Paykel, such as a double oven/grill, combination microwave, steam oven, 5-ring gas hob with a remote-controlled extractor fan, and a double-drawer dishwasher. A Quooker boiling tap and two sinks at each end of the kitchen enhance functionality. The French door fridge freezer offers a humidity control system, water dispenser, and ice maker. With striking Star Galaxy granite worktops and a large central island featuring a pop-up multi-socket, this kitchen is ideal for dining and socialising. Patio doors open seamlessly to the garden, while mood lighting with under-unit illumination and multi-coloured remote control lights adds a sophisticated touch.
Exterior
At the front of the property, you’ll find convenient driveway parking for two vehicles and a double garage with an electric door, offering both ease and security. The rear garden is a beautifully landscaped retreat, fully enclosed to ensure safety for children and pets. It features a charming two-tier deck area, perfect for relaxing and enjoying alfresco dining. The garden provides a private and secluded setting, basking in sunlight until late evening. A well-maintained lawn area enhances this tranquil space, creating a serene oasis ideal for both relaxation and entertaining..
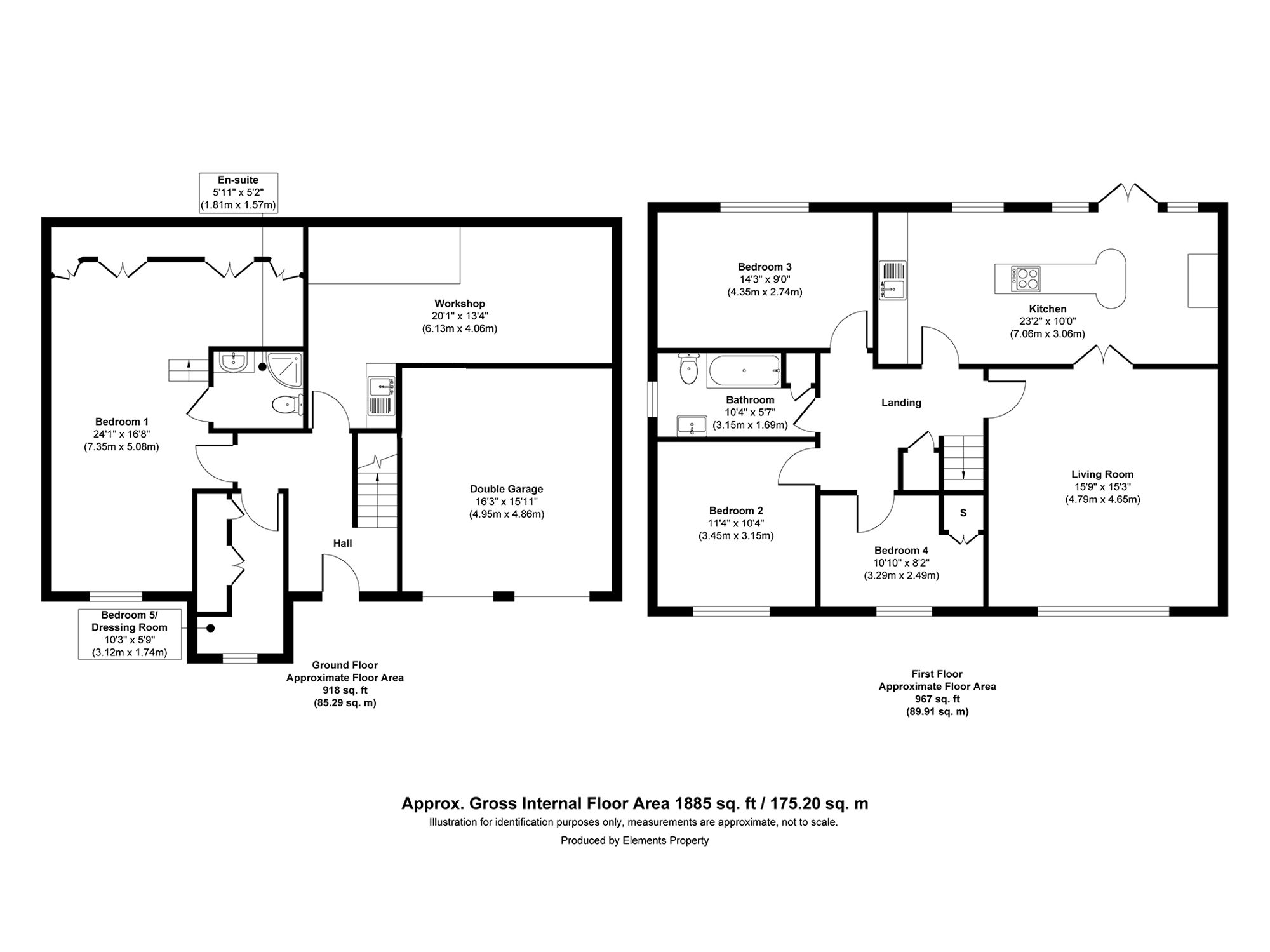
Interested?
01484 629 629
Book a mortgage appointment today.
Home & Manor’s whole-of-market mortgage brokers are independent, working closely with all UK lenders. Access to the whole market gives you the best chance of securing a competitive mortgage rate or life insurance policy product. In a changing market, specialists can provide you with the confidence you’re making the best mortgage choice.
How much is your property worth?
Our estate agents can provide you with a realistic and reliable valuation for your property. We’ll assess its location, condition, and potential when providing a trustworthy valuation. Books yours today.
Book a valuation




