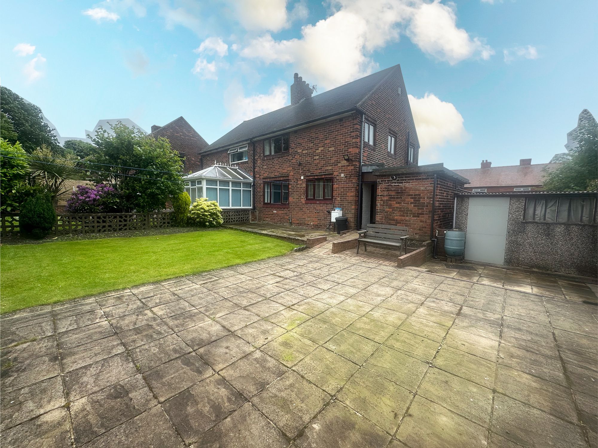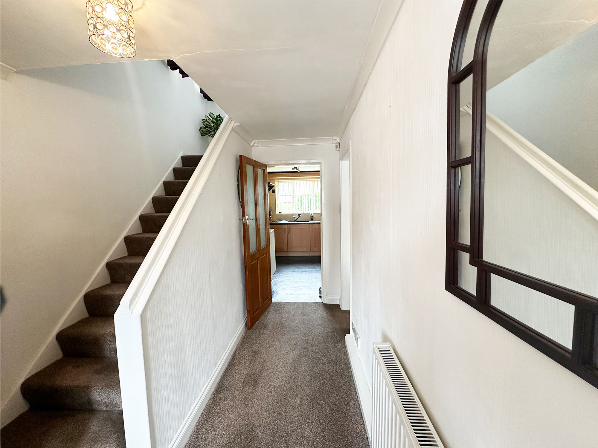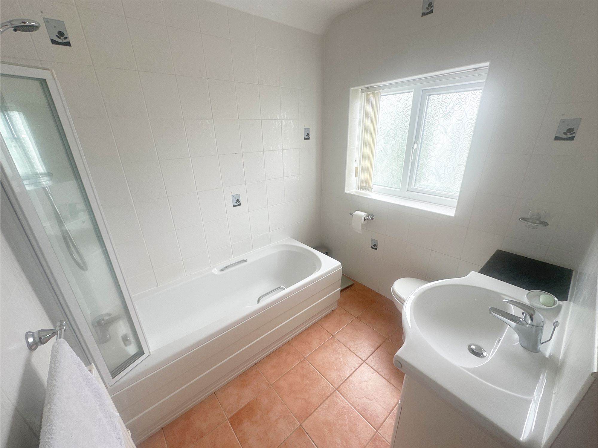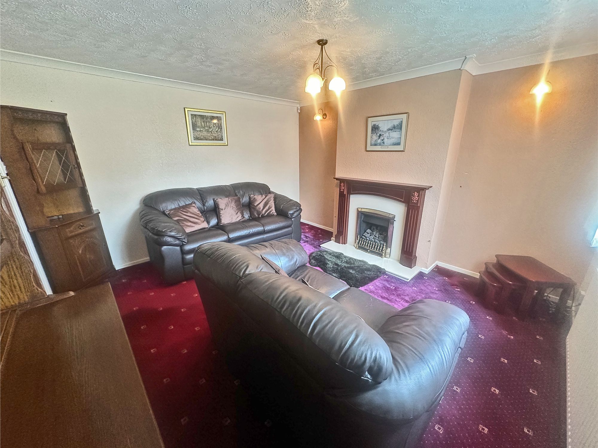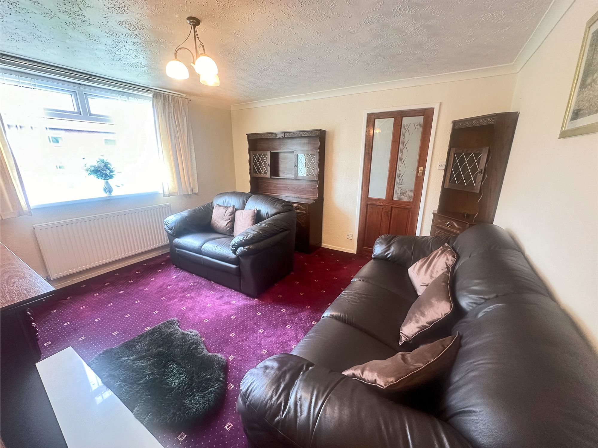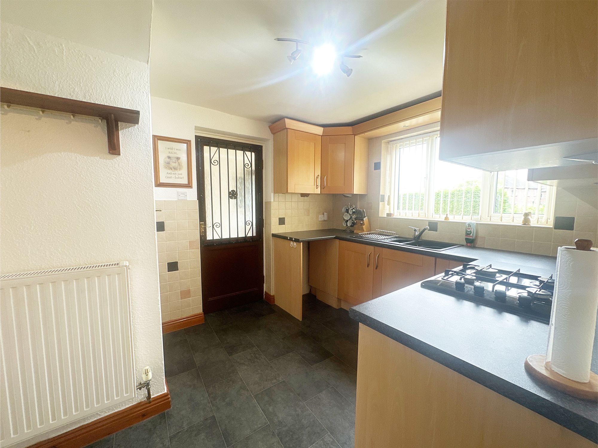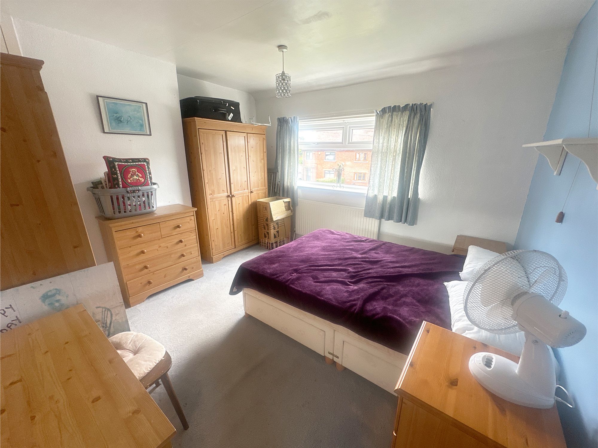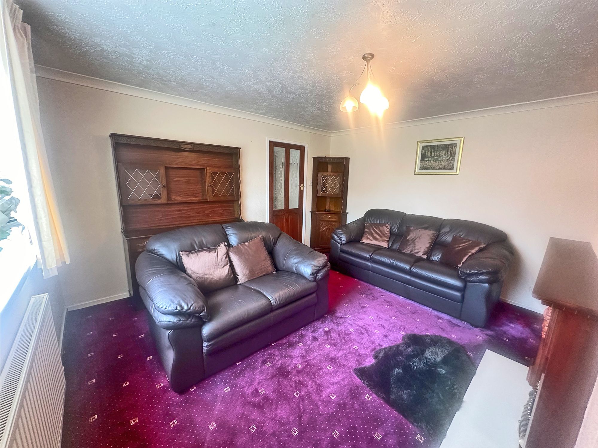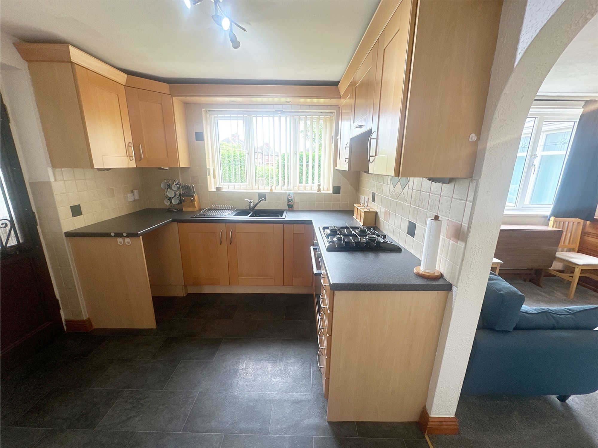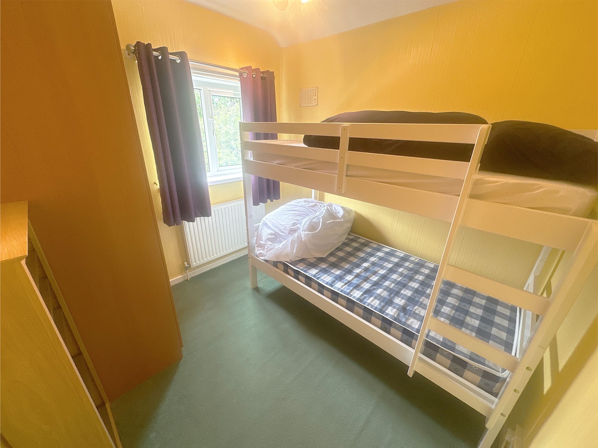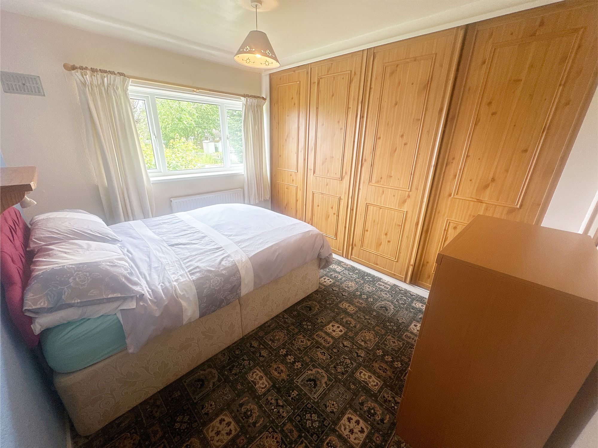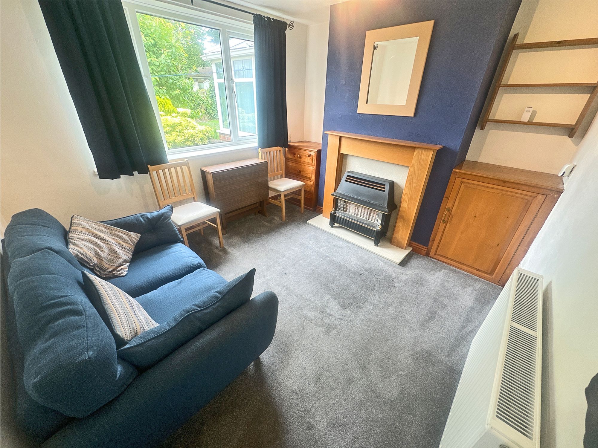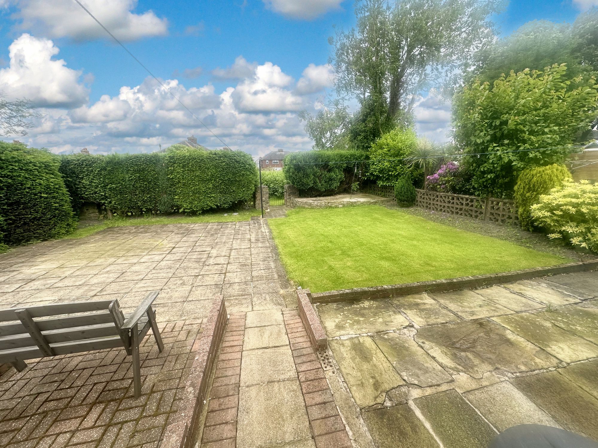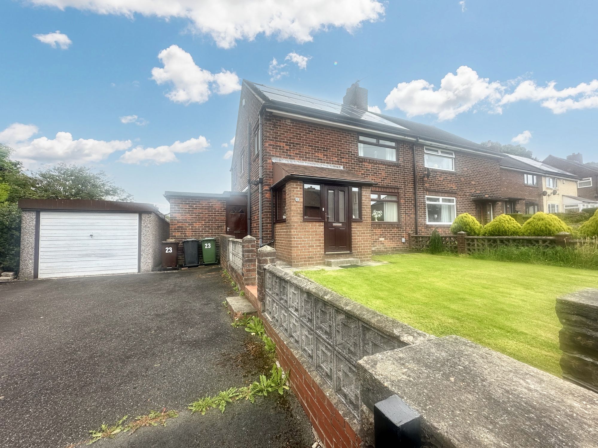3 Bedroom House
Bedford Avenue, Grange Moor, WF4
In Excess of
£200,000
This three-bedroom semi-detached home is offered to the market with no onward chain and offers the prospective purchaser a chance to renovate/modernise, creating a wonderful family home. The property currently comprises a lounge, Dining room, Kitchen, and downstairs WC whilst to the first floor there are three bedrooms and the house bathroom. The property boasts a large garden, Driveway, and garage and offers excellent potential to extend either the side or rear (subject to planning consent)
Hallway
10' 9" x 6' 8" (3.28m x 2.03m)
There is a useful porch area that is perfect for keeping footwear and outdoor garments before entering the home, The hallway is a spacious area having the staircase that rises to the first floor, and doors opening to the lounge and kitchen.
Lounge
12' 5" x 11' 8" (3.78m x 3.56m)
A bright and airy lounge having a large front facing window that floods the room with natural light. The room is presented neutrally with a feature fireplace that houses a decorative gas fire.
Kitchen
10' 7" x 8' 3" (3.23m x 2.51m)
Fitted with a range of oak effect wall and base cabinets dressed with contrasting granite effect work surfaces that incorporate a one and half bowl sink and mixer tap and a four ring gas hob with electric hob beneath and extractor fan above. This room is fully functional and also boasts a large pantry style cupboard perfect for storing household items out of sight. There is a door opening to the outside areas which in turn lead to the outhouses and garden. The dining room is beside the kitchen which provides great scope to knock the two rooms together, this creating a sociable living kitchen which most crave, this room if combined would be a great addition and could carry a large bank of Bi-Folding windows that open out the the large flat garden or even more a large garden room further extending the home.
Dining Room
10' 3" x 9' 1" (3.12m x 2.77m)
As mentioned in the kitchen description this room would benefit greatly from being knocked into the kitchen . This formal dining room overlooks the rear garden and the chimney breast houses a gas fire.
Landing
The landing enjoys a great deal of natural light courtesy of the side facing window that also provides hill top views. There are doors opening to three bedrooms and house bathroom.
Bedroom
12' 2" x 10' 8" (3.71m x 3.25m)
Located to the front of the property overlooking the garden and field views this large double bedroom provides ample space for a full range of furniture whilst also having a deep built in storage cupboard.
Bedroom 2
11' 2" x 10' 2" (3.40m x 3.10m)
With measurements not dis similar to bedroom one this is again a generous room that enjoys a sirens feel and wonderful outlook over the rear garden. The room boasts a full bank of fitted wardrobes.
Bedroom 3
8' 7" x 7' 9" (2.62m x 2.36m)
Having a window to the side elevation this is a single room with ample space for a children’s range of furniture.
Bathroom
The bathroom is a clean crisp space comprising bath with shower above, low level WC and wash hand basin.
Three good size bedrooms
Potential to extend
Large rear garden
Driveway
Garage: 1 space
Driveway: 2 spaces
Interested?
01484 629 629
Book a mortgage appointment today.
Home & Manor’s whole-of-market mortgage brokers are independent, working closely with all UK lenders. Access to the whole market gives you the best chance of securing a competitive mortgage rate or life insurance policy product. In a changing market, specialists can provide you with the confidence you’re making the best mortgage choice.
How much is your property worth?
Our estate agents can provide you with a realistic and reliable valuation for your property. We’ll assess its location, condition, and potential when providing a trustworthy valuation. Books yours today.
Book a valuation




