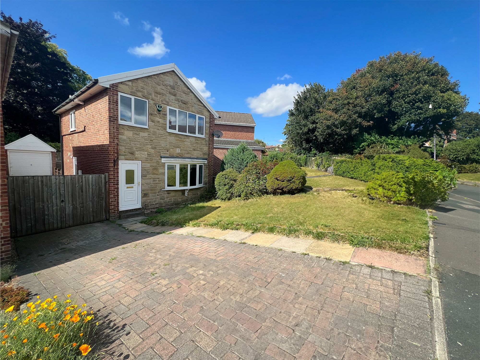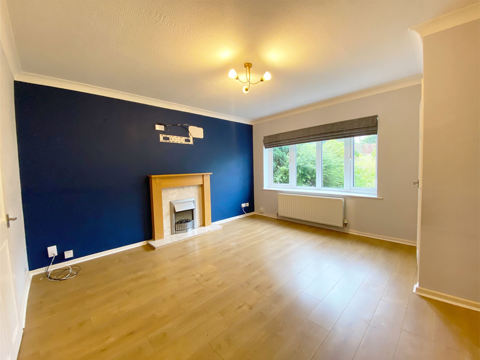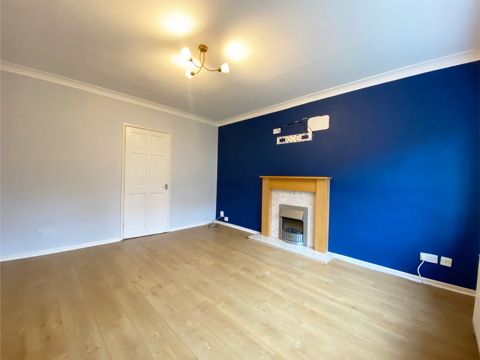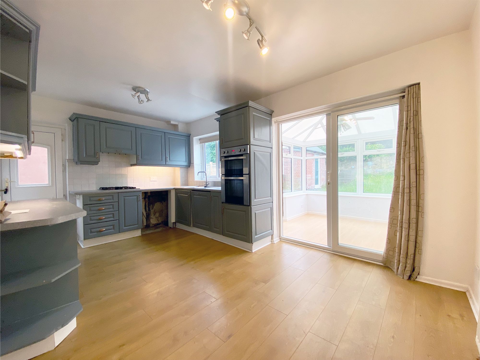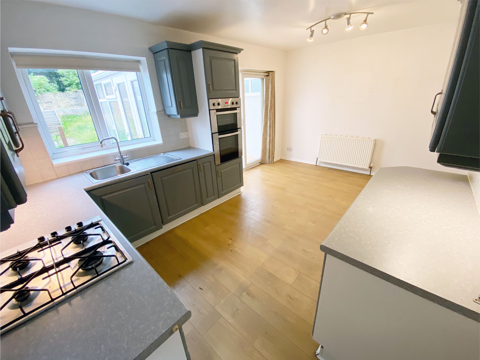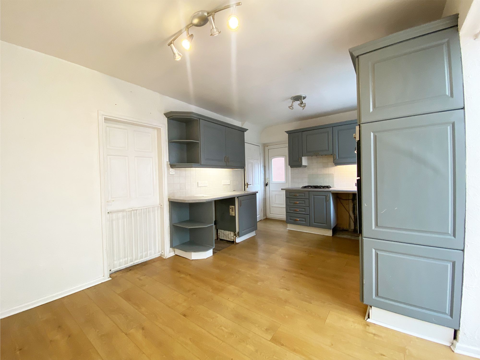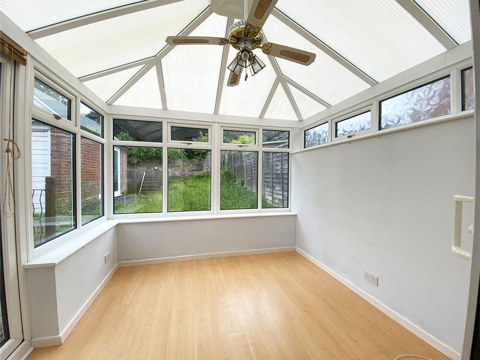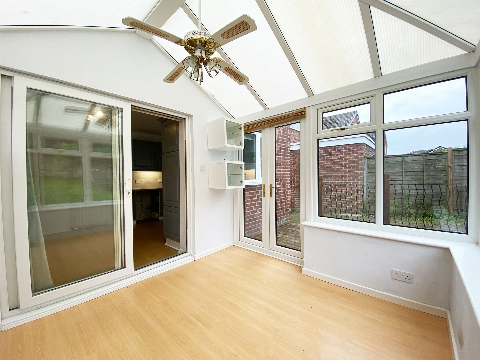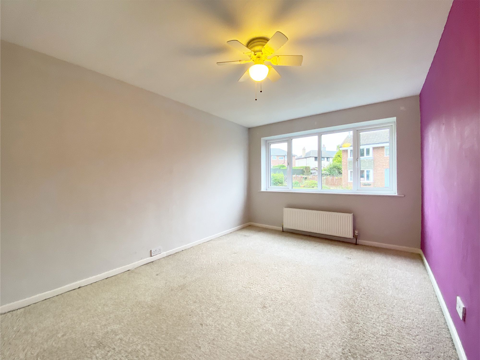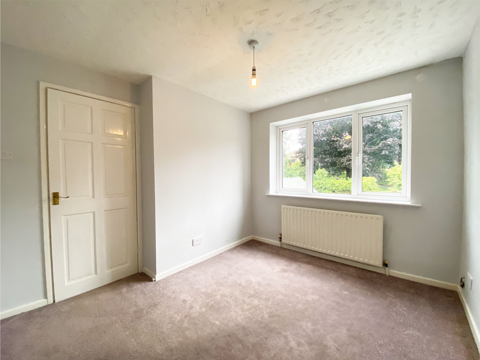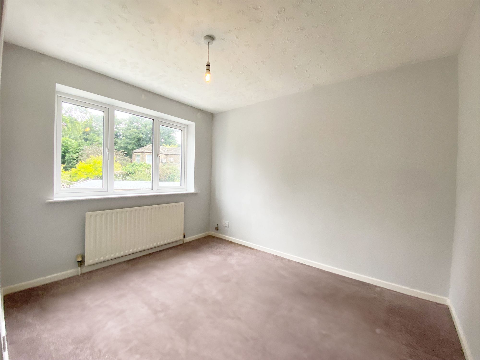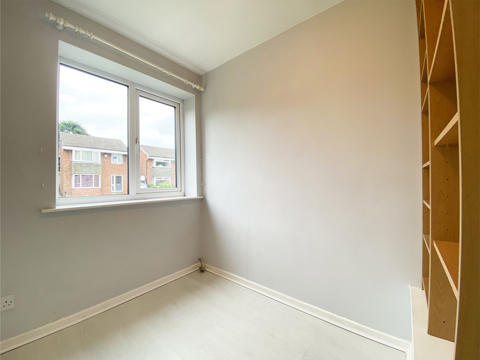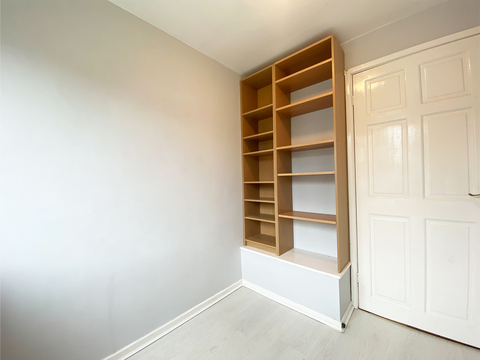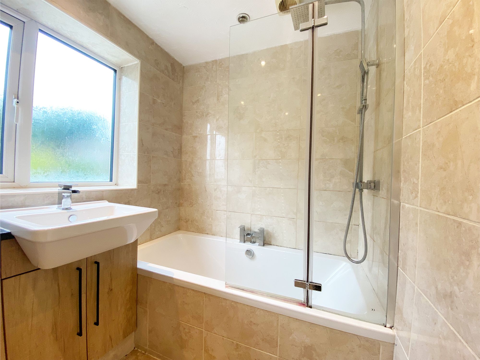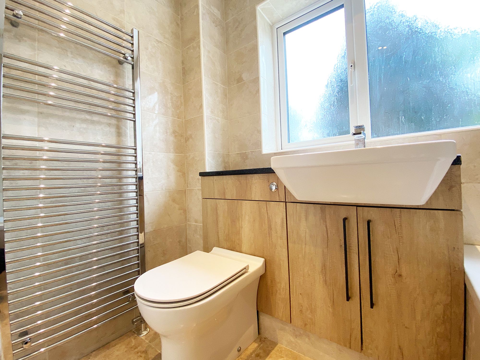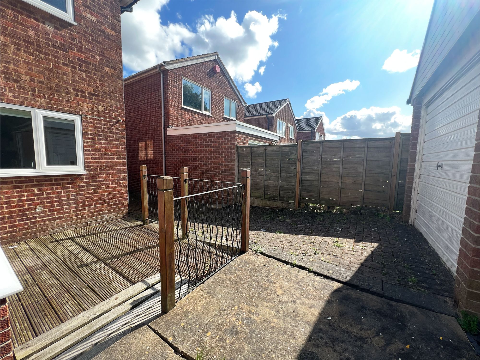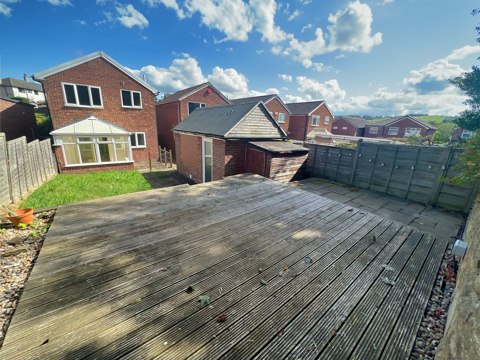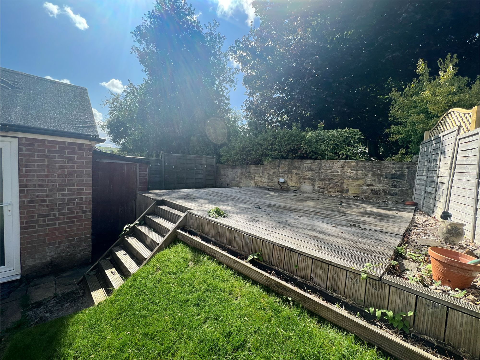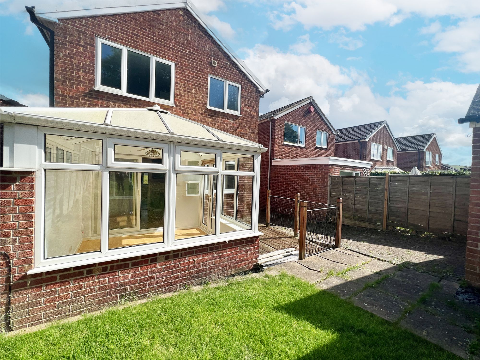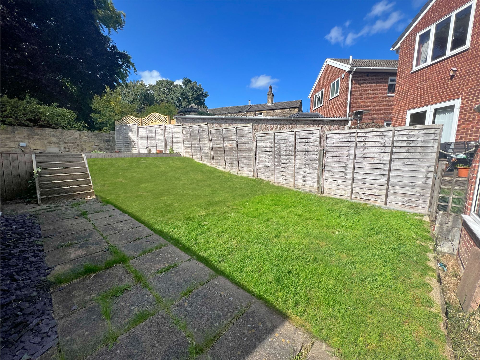3 Bedroom House
Ebor Gardens, Mirfield, WF14
£240,000
Situated on a tranquil cul-de-sac, this remarkable detached home is presented to the market with no upper chain, offering a rare and exciting opportunity for prospective buyers. The property is move-in ready, yet it also provides a blank canvas for those looking to put their own personal touch on their new home. Conveniently located within walking distance of an excellent range of local amenities, top-rated schools, and the nearby train station with direct connections to major cities, this home truly has it all. We highly recommend arranging a viewing to fully appreciate the many features and potential of this outstanding property.
Entrance
A spacious entrance having room to store outdoor garments before entering the main home and stairs rise to the first floor.
Lounge
A light and airy lounge flooded with natural light courtesy of the large bay front-facing window which also frames pretty cul-de-sac views. The main focal point of the room is the fireplace casting a warm ambience on chilly evenings.
Dining Kitchen
The kitchen features a well-designed layout with a range of wall and base units, complemented by a stylish worktop and tiled splashback. It includes an integrated oven and grill, a four-ring gas hob, space for a free-standing fridge freezer, and plumbing for a washing machine. A patio door opens into the conservatory, creating a seamless flow for entertaining and enhancing your living space.
Conservatory
A fantastic additional space which enjoys views over the garden, a wonderful relaxing and sociable space which can effortlessly spill outdoors.
Bedrooms
To the first floor there are two double bedrooms and a good size single.
Bathroom
A contemporary house bathroom comprising bath with rain head shower over and glass screen, wash basin set within a vanity unit, low flush W.C. and chrome heated towel rail. The walls and floor are adorned with modern tiles.
Exterior
To the front of the property is a block paved driveway offering off road parking which leads to double gates which reveal a further driveway leading to the detached single garage. The rear garden has been designed on two tiers, the bottom tier having a deck area leading straight from the conservatory allowing a lovely spot to enjoy alfresco dining and a recreational lawn. Steps lead up to the upper tier deck which is a great size having ample room for a variety of garden furniture.

Interested?
01484 629 629
Book a mortgage appointment today.
Home & Manor’s whole-of-market mortgage brokers are independent, working closely with all UK lenders. Access to the whole market gives you the best chance of securing a competitive mortgage rate or life insurance policy product. In a changing market, specialists can provide you with the confidence you’re making the best mortgage choice.
How much is your property worth?
Our estate agents can provide you with a realistic and reliable valuation for your property. We’ll assess its location, condition, and potential when providing a trustworthy valuation. Books yours today.
Book a valuation




