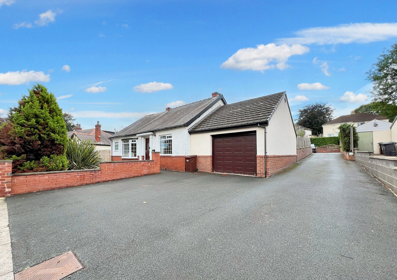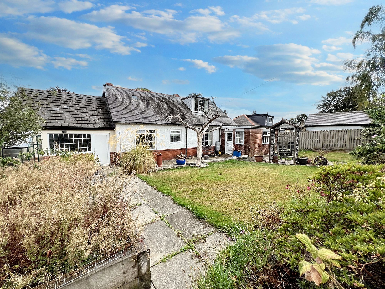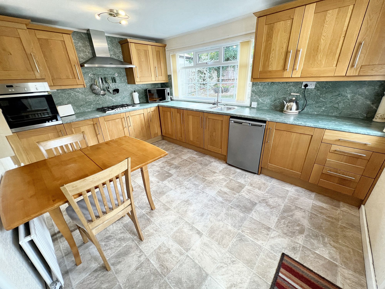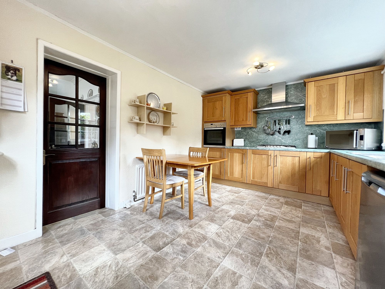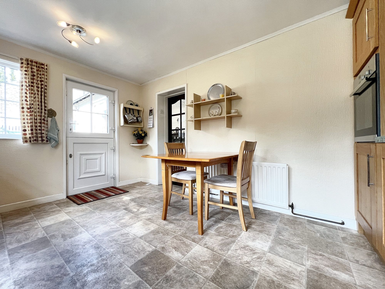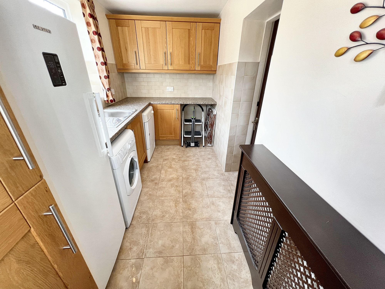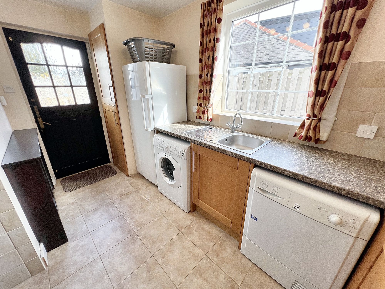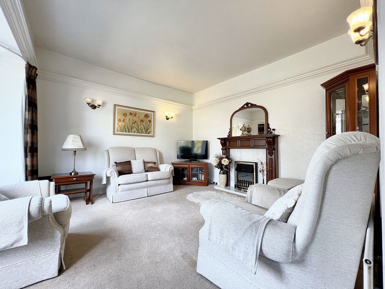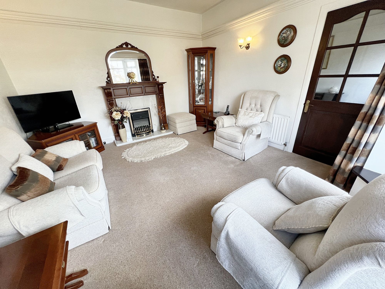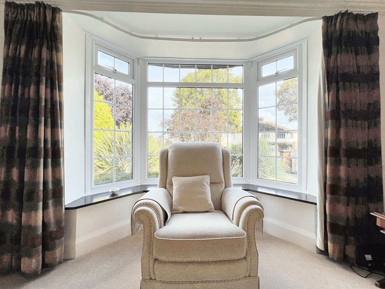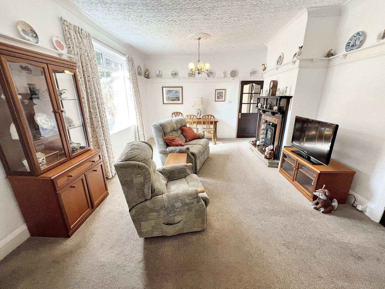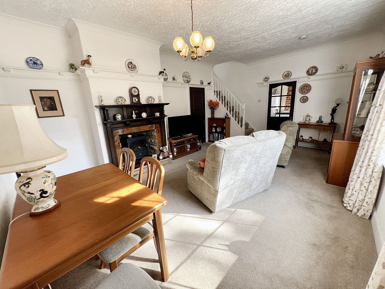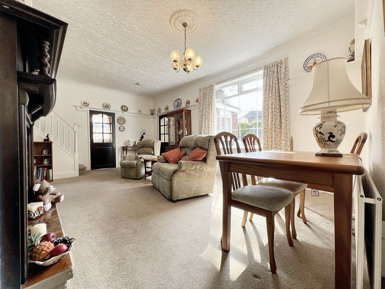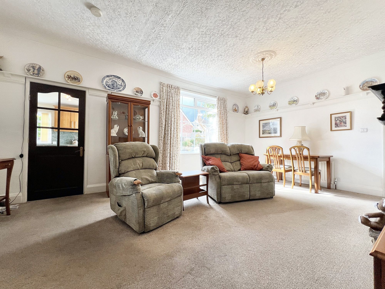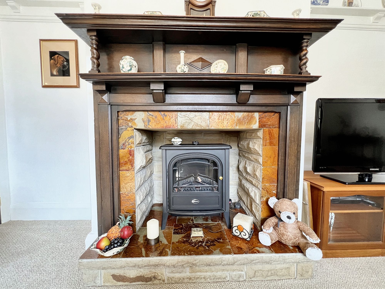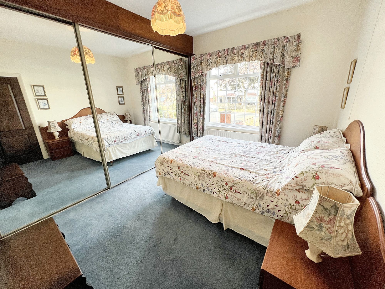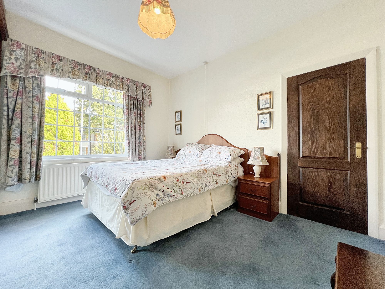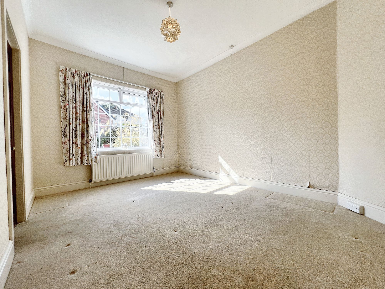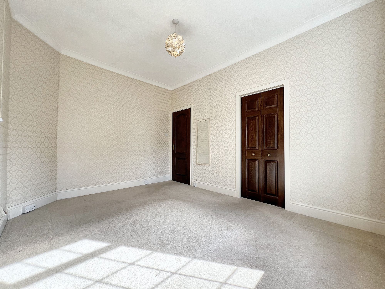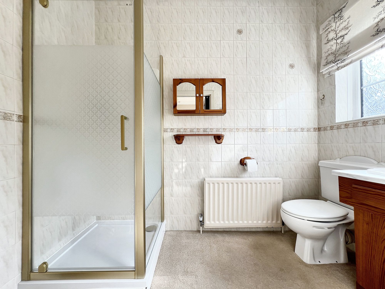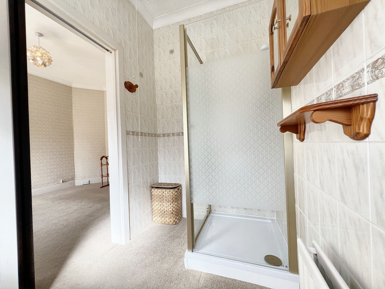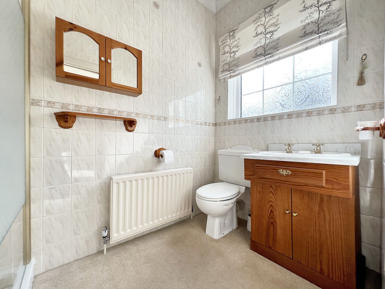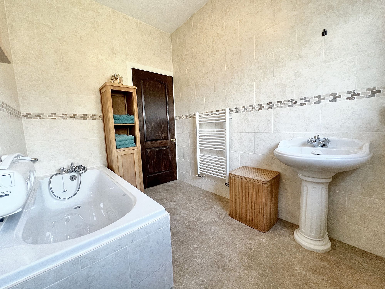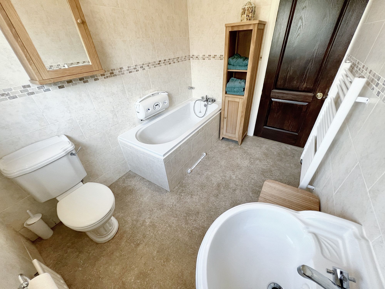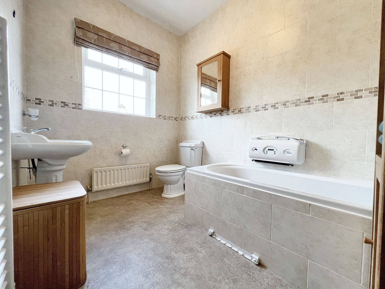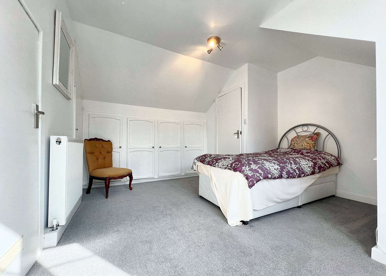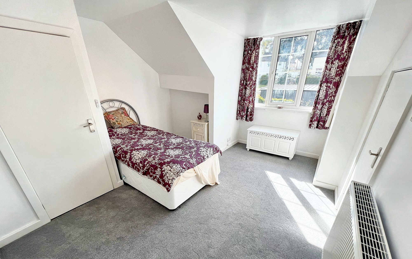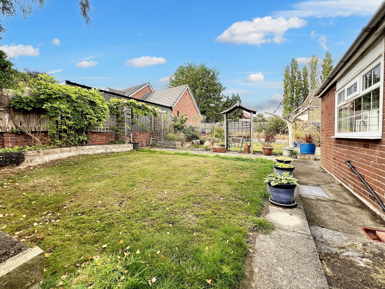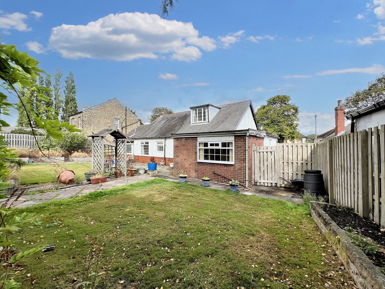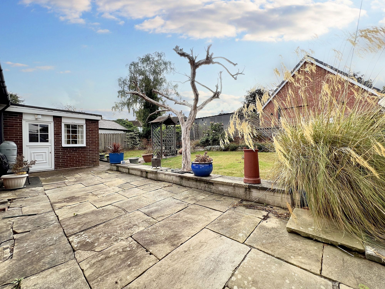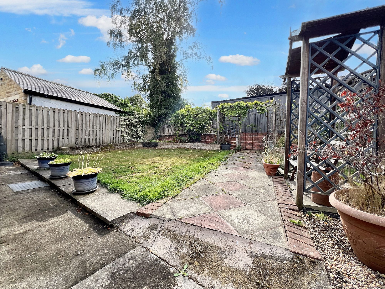4 bedroom House
Fleminghouse Lane, Huddersfield, HD5
Offers in Region of
£350,000
SOLD STC
Occupying a fantastic-sized plot in a highly sought-after location, this beautifully presented home offers a rare opportunity to reconfigure and extend (subject to the necessary consents) to create a substantial family residence or enjoy as a spacious bungalow. Boasting a generous rear garden that feels wonderfully private, along with a large driveway and garage, the property is perfectly positioned close to excellent amenities and transport links. Inside, well-proportioned rooms are flooded with natural light, providing versatile living spaces, while outside there is ample scope to further enhance and personalise this already impressive home. A truly exciting opportunity for those seeking space, flexibility, and an enviable location.
Lounge / Bedroom 3
Positioned to the front of the property and flooded with natural light from a large bay window overlooking the front garden, this beautifully presented room is both inviting and versatile. Styled in neutral tones, its focal point is a charming coal-effect electric fire, creating a warm and cosy ambience on cooler evenings. Generous in size, this flexible space could also serve as an additional bedroom if desired, making it ideal for a variety of family needs.
Dining Room / Family Room
A fantastic-sized room, flooded with natural light from a large window framing views over the rear garden. There is excellent scope (subject to the necessary consents) to extend to the rear, creating additional living space or reconfiguring the layout into a vast open-plan family dining kitchen if desired. As it stands, the room comfortably accommodates a family-sized dining suite alongside a range of lounge furniture, with a feature electric stove set within an impressive surround serving as the central focal point.
Dining Kitchen
The dining kitchen is fitted with a range of solid oak units complemented by contrasting work surfaces. Integrated appliances include a Neff electric oven, five-ring gas hob, and a stainless steel sink with mixer tap, ideally positioned beneath a window framing views over the rear garden. There is also space for a freestanding fridge. With ample room for a family-sized dining suite, the space is perfect for everyday living and entertaining, while a door to the rear garden allows a seamless connection to the outdoors.
Utility Room
A door from the dining room leads to a highly practical utility room, featuring a range of solid oak units providing ample storage space and having plumbing for a washing machine, space for a free standing fridge freezer, space for a tumble dryer and stainless steel sink with mixer tap, benefiting from external outside access providing further practicality to the space
Master Bedroom
Located to the rear of the property, this generously sized double room enjoys delightful views over the rear garden. Offering ample space for a variety of free-standing furniture.
En-suite
Featuring walk in shower cubicle with electric shower, wash basin set within a vanity unit and WC
Bedroom 2
Situated to the front of the property on the ground floor, this well-proportioned double bedroom benefits from a full bank of mirrored sliding wardrobes, enhancing both storage and the sense of space.
Bathroom
A door from the dining room provides access to a useful under-stairs storage cupboard, which houses the boiler and offers ample space for household items. From here, a further door leads into the bathroom, fitted with a bath, wash basin, WC, and heated towel rail. The walls are fully tiled in neutral tones with a stylish mosaic border, complemented by easy-to-maintain lino flooring.
Bedroom 4
Stairs from the dining room lead to the third bedroom, a generously sized double room benefiting from an abundance of storage neatly tucked away under the eaves.
Exterior
Exuding curb appeal, this impressive home is approached via a generous driveway providing parking for several vehicles, leading to a garage with an electric roller door. With the added benefit of an external side door offering direct garden access and natural light, the garage presents an exciting opportunity for conversion (subject to the necessary consents), whether as additional living accommodation, home office or versatile workshop to suit your lifestyle. The front garden is beautifully landscaped, with mature shrubs and pebble borders creating a polished first impression. To the rear, the extensive garden is a true highlight, offering outstanding scope to extend the property further (subject to the necessary consents). Predominantly laid to a lush lawn and complemented by a generous patio and well-stocked borders, this private, fully enclosed haven provides an idyllic setting for both relaxation and entertaining.
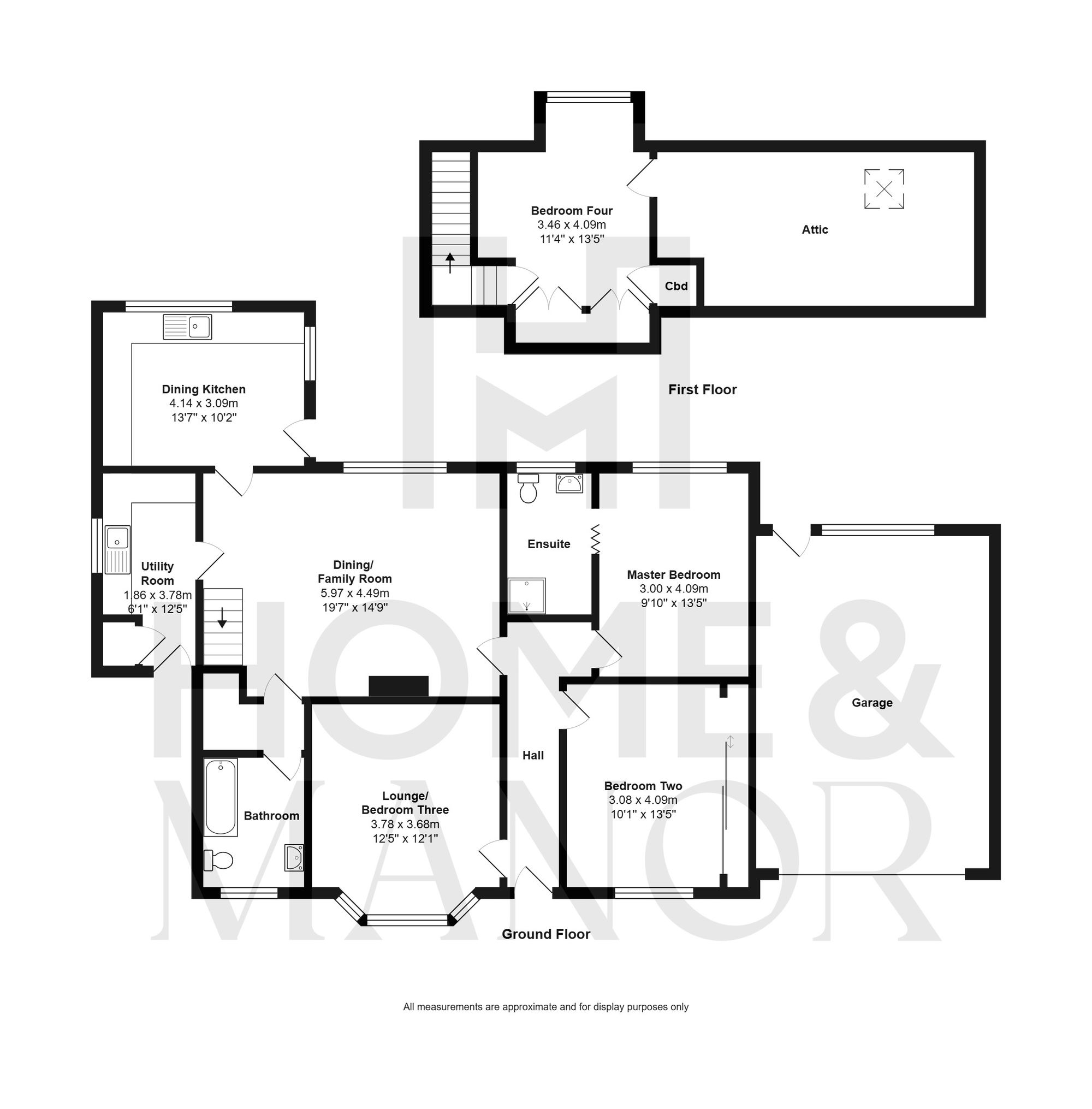
Large rear garden
Driveway & Garage
Scope to extend (subject to the necessary consents)
Spacious room sizes
Fantastic sized plot
Close to excellent amenities and transport links
Garage: 1 space
Driveway: 4 spaces
Interested?
01484 629 629
Book a mortgage appointment today.
Home & Manor’s whole-of-market mortgage brokers are independent, working closely with all UK lenders. Access to the whole market gives you the best chance of securing a competitive mortgage rate or life insurance policy product. In a changing market, specialists can provide you with the confidence you’re making the best mortgage choice.
How much is your property worth?
Our estate agents can provide you with a realistic and reliable valuation for your property. We’ll assess its location, condition, and potential when providing a trustworthy valuation. Books yours today.
Book a valuation




