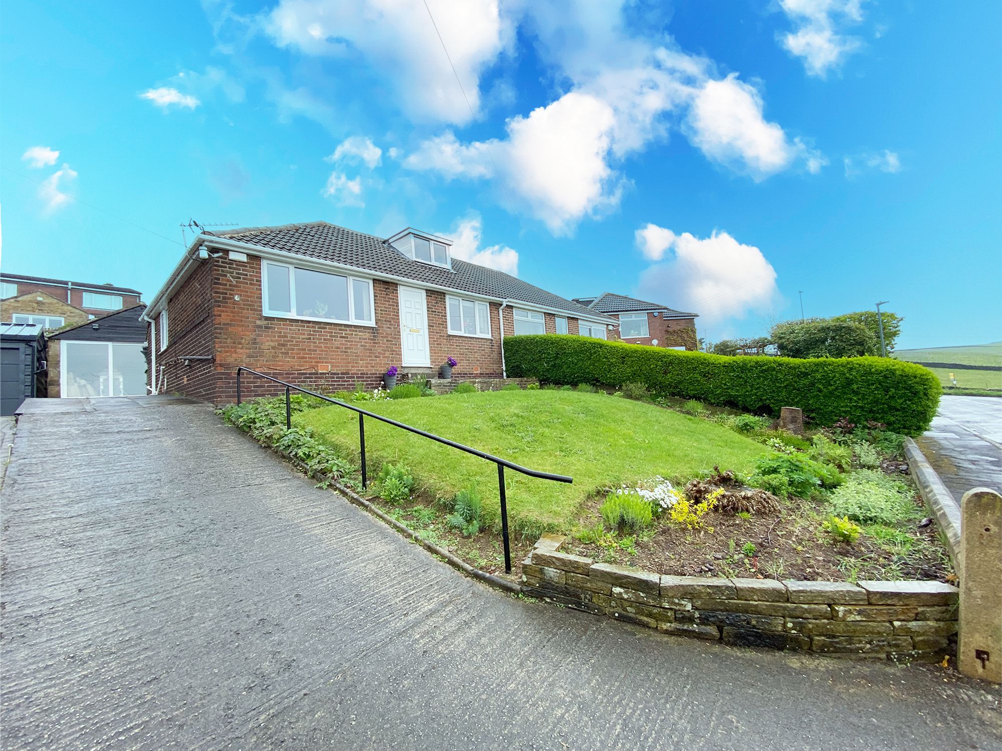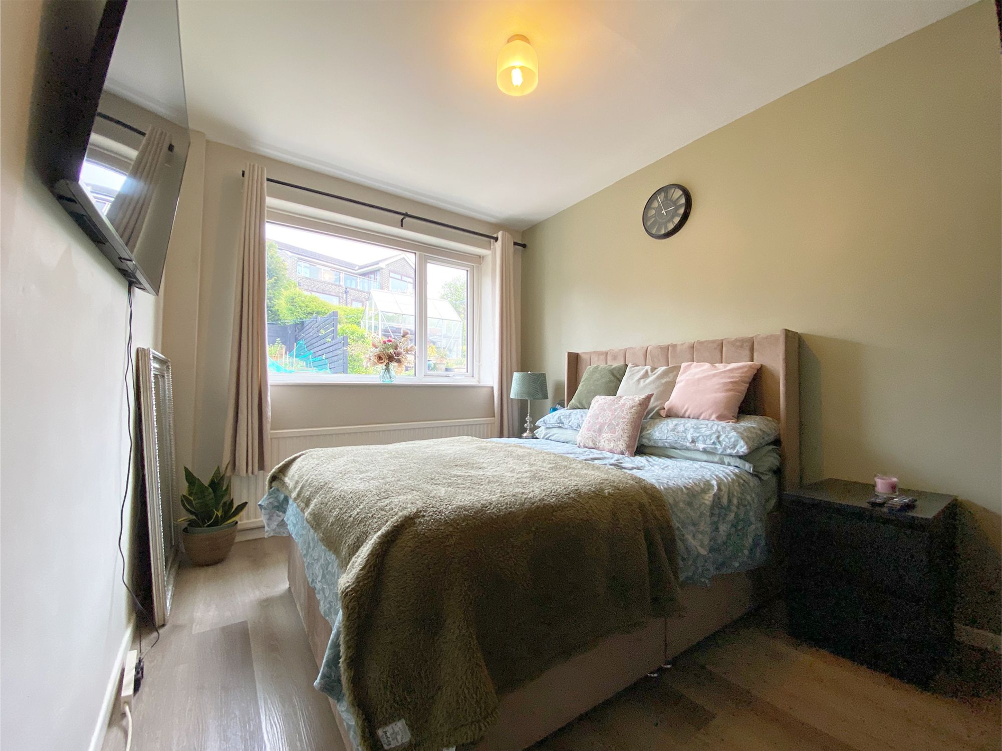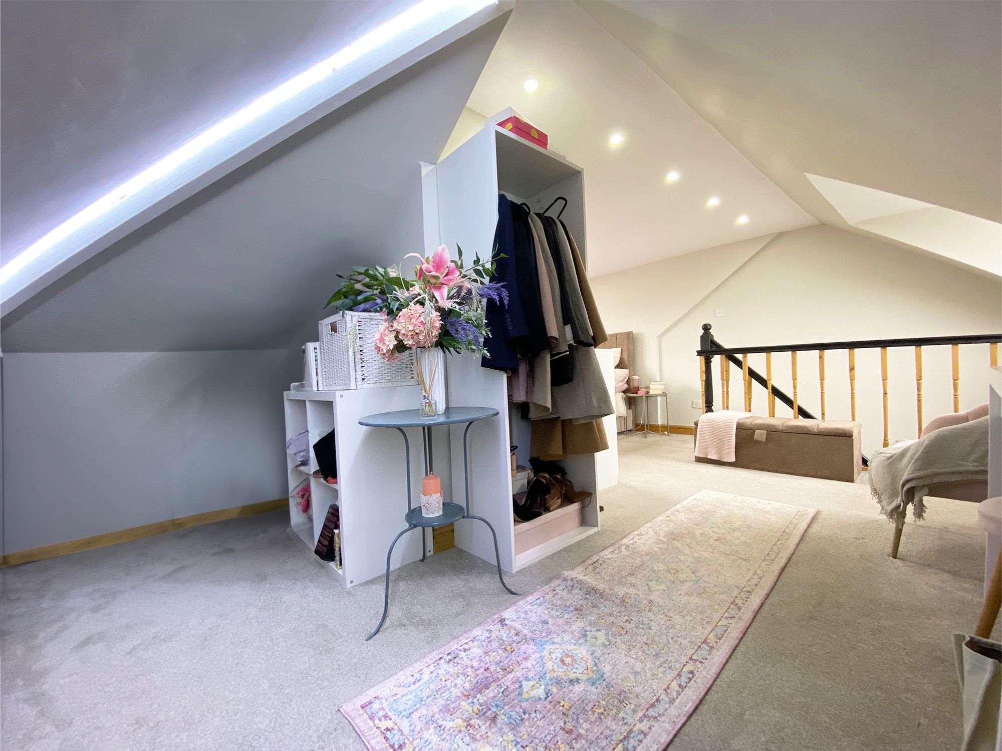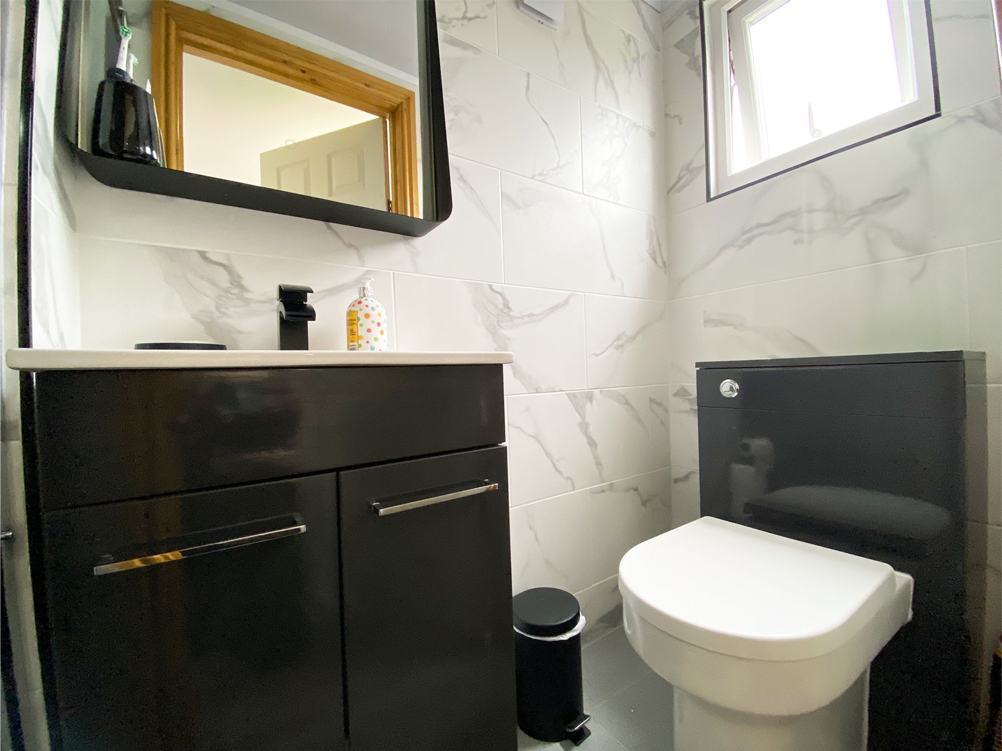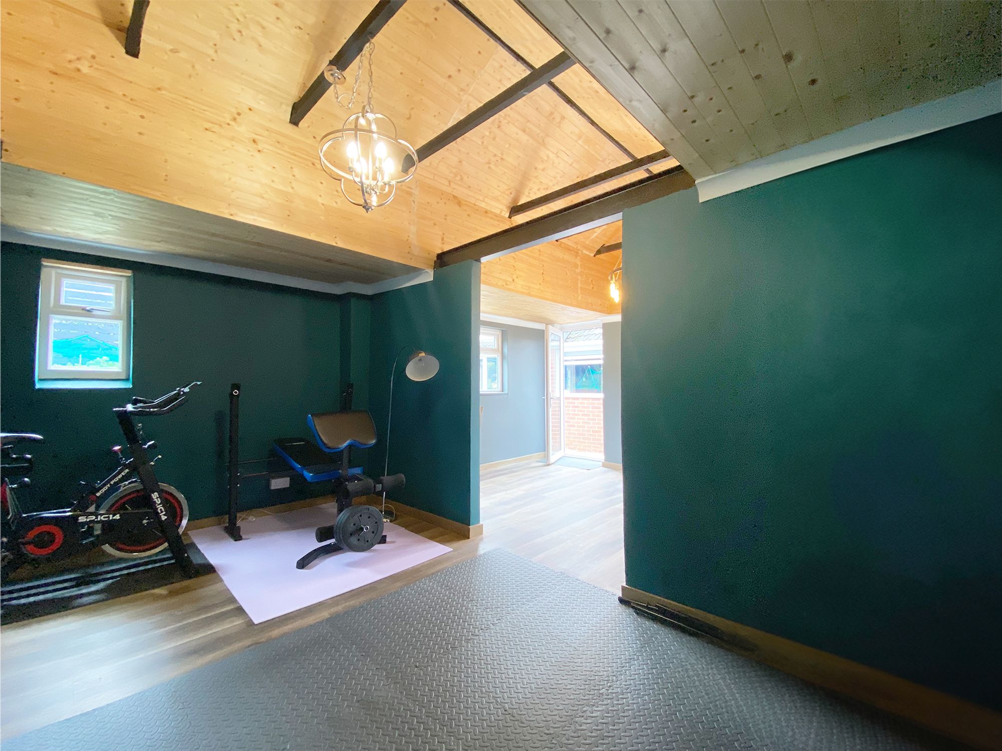2 bedroom Bungalow
Regent Road, Kirkheaton, HD5
Offers Over
£230,000
Delight in the opportunity to reside in this immaculately presented residence boasting two generously proportioned double bedrooms, designed to accommodate diverse living needs. This home is turn key standard, showcasing a remarkable garage conversion that opens avenues for potential home-based enterprises. Enjoy panoramic vistas of the picturesque surroundings and relish the convenience of its coveted location within the esteemed Kirkheaton village, boasting proximity to amenities, transportation connections, and reputable schooling.
Rear Porch
Located to the rear of the property this is an extremely handy space where you can store outdoor garments and muddy boots before entering the main home.
Kitchen
16' 3" x 10' 4" (4.96m x 3.14m)
Step into modern culinary bliss with this sleek kitchen adorned with a selection of chic grey wall and base units, beautifully paired with wood effect worktops. Equipped with integrated appliances including an oven, 4-ring gas hob, stainless steel sink with mixer tap, and ample space for an American-style fridge freezer alongside plumbing provisions for a washing machine. Enhanced by a tastefully designed feature wall and exposed brick accents, the LVT flooring completes the contemporary ambience. Seamlessly connected to the outdoors, a rear porch offers easy access to the garden, facilitating effortless entertainment transitions between indoor and outdoor spaces.
Lounge
15' 2" x 11' 0" (4.63m x 3.36m)
Welcome to this spacious lounge, bathed in natural light pouring through the expansive front-facing window, treating you to breathtaking vistas towards Castle Hill. Adorned with an elegant accent wall and featuring LVT flooring for easy maintenance, the lounge exudes charm and comfort. Transition seamlessly into the adjoining dining area through an inviting archway, crafting a delightful open-plan layout perfect for sociable gatherings.
Dining Room
11' 0" x 8' 11" (3.36m x 2.73m)
Connected seamlessly to the lounge, this inviting space presents endless possibilities. Whether hosting formal gatherings with a dining suite or exploring various creative uses, this versatile room caters to the discerning buyer's diverse needs.
Bedroom
8' 4" x 11' 7" (2.55m x 3.53m)
Conveniently situated on the ground floor, ideal for those seeking accommodations for a dependent relative, this spacious double bedroom awaits. Presented in soothing, soft tones, it offers a tranquil retreat with a charming view overlooking the rear garden.
Bathroom
Adjacent to the ground floor bedroom, discover a contemporary house bathroom exuding cleanliness and modernity. Featuring a bath with a convenient shower attachment, along with a wash basin and W.C., it offers everything needed for a refreshing experience. Elegant marble-style tiles adorn the walls, complemented by LVT flooring, ensuring effortless maintenance and adding a touch of sophistication to the space.
Bedroom 2
19' 0" x 16' 5" (5.78m x 5.00m)
What a wow factor! A sensational and luxurious master suite, occupies the entire first floor. Flooded with natural light, thanks to the windows to both elevations, this space offers a wonderful, private, and tranquil retreat where waking up feels like a dream.
En-suite
Step into luxury with this pristine en-suite, boasting a walk-in shower cubicle equipped with a sleek black rain-head shower for a contemporary touch. Accompanied by a stylish wash basin with a vanity unit and a W.C., it offers convenience and elegance in equal measure. Adorned with marble tiles on the walls and complemented by grey tiles on the floor, this space exudes sophistication and comfort.
Garage Conversion / Home Office / Gym
18' 10" x 14' 11" (5.75m x 4.56m)
An amazing conversion! This is a stunning space which the current vendor uses as a home gym however could be used as a charming home office complete with its own electricity supply. This presents an ideal solution for those seeking a separate workspace, particularly beneficial for individuals running their own business. With direct access from the outside, clients can easily locate the office without needing to enter the main residence. This tranquil workspace offers a serene environment to focus and be productive. At the end of the workday, simply close the doors and step straight out into the soothing garden, providing the perfect setting to unwind and recharge after a busy day.
Exterior
At the forefront of the property lies a generously sized driveway, offering ample off-road parking for multiple vehicles. Framing the entrance, a charming front garden welcomes you with a lush lawn adorned by vibrant, colourful plants, adding a delightful touch of natural beauty. Towards the rear, discover a meticulously designed garden spanning two levels. The lower tier features a serene pebble area, accented by tasteful stepping stones leading to the upper level, predominantly graced by a well-maintained lawn and adorned with decorative borders, enhancing its appeal. Nestled at the pinnacle of the garden rests an outhouse, providing convenient storage space for outdoor equipment, ensuring a clutter-free outdoor oasis.

Wonderfully presented
Garage conversion / home business opportunity
Manicured rear garden
2 bedrooms
Driveway: 4 spaces
Interested?
01484 629 629
Book a mortgage appointment today.
Home & Manor’s whole-of-market mortgage brokers are independent, working closely with all UK lenders. Access to the whole market gives you the best chance of securing a competitive mortgage rate or life insurance policy product. In a changing market, specialists can provide you with the confidence you’re making the best mortgage choice.
How much is your property worth?
Our estate agents can provide you with a realistic and reliable valuation for your property. We’ll assess its location, condition, and potential when providing a trustworthy valuation. Books yours today.
Book a valuation





