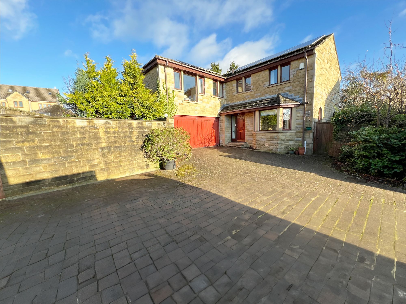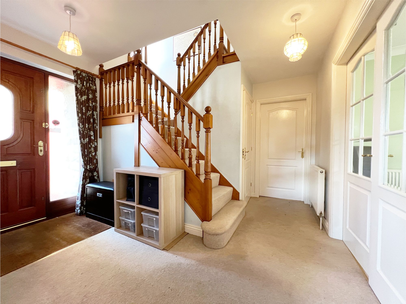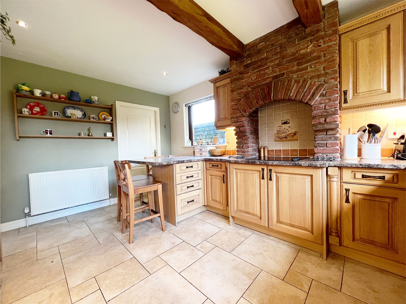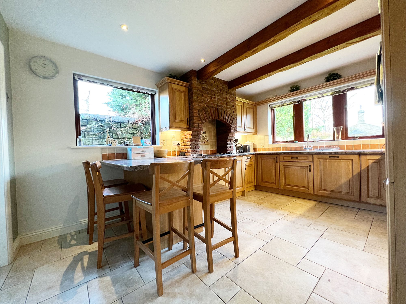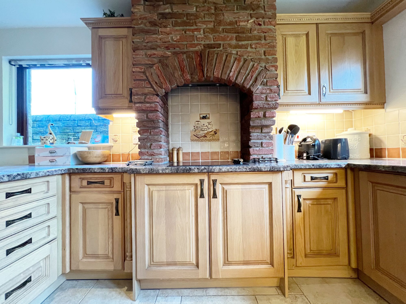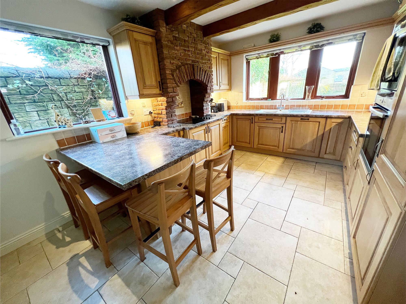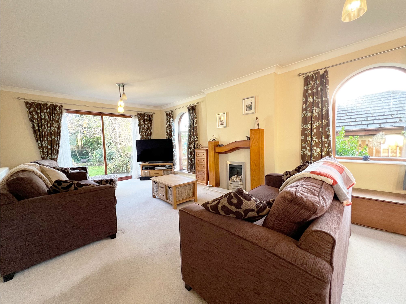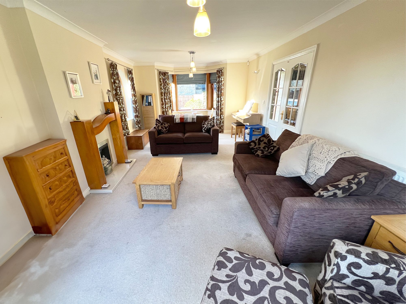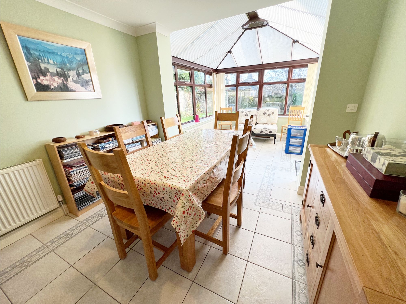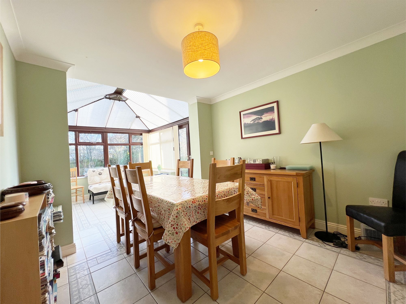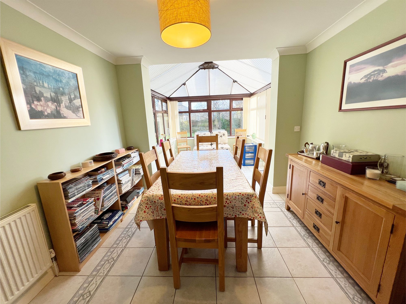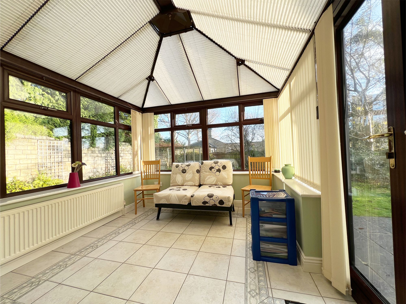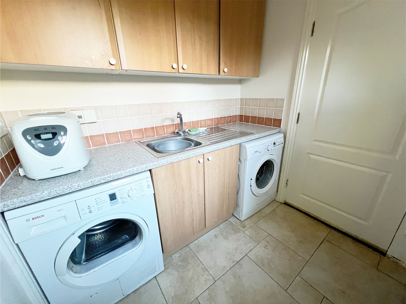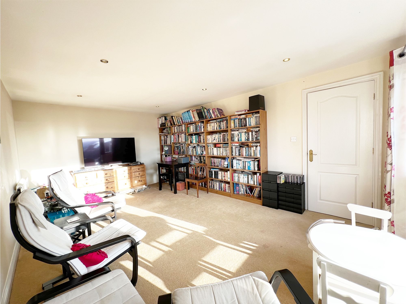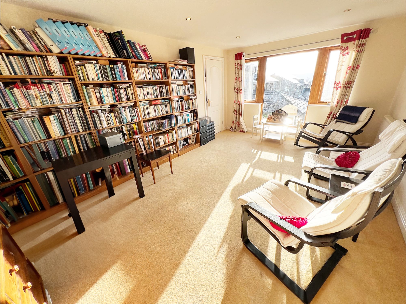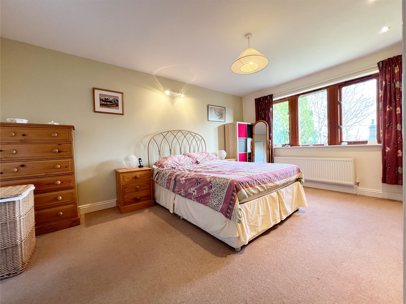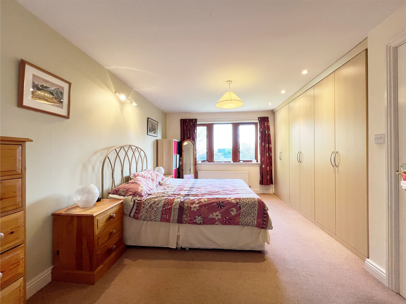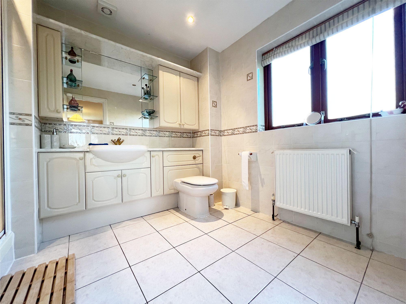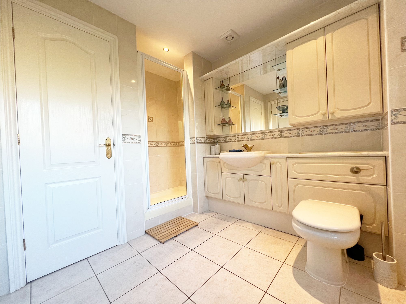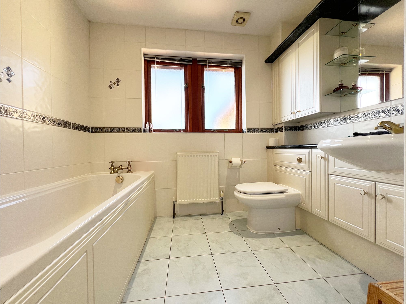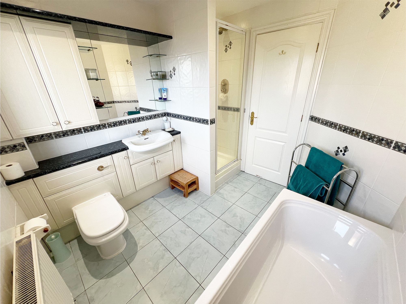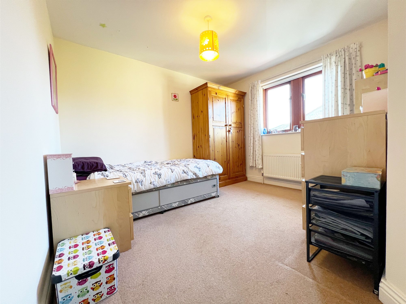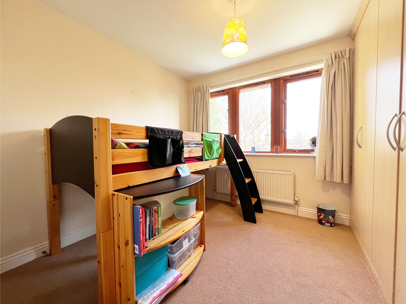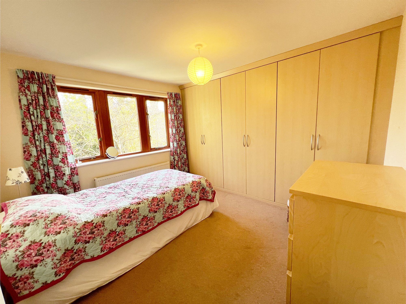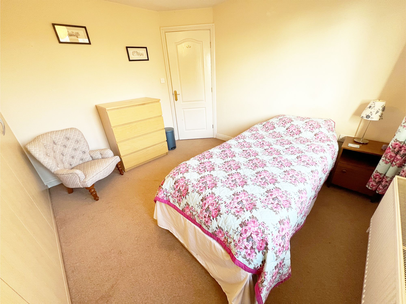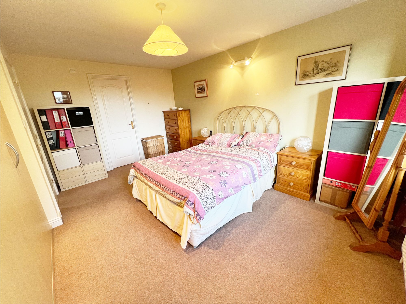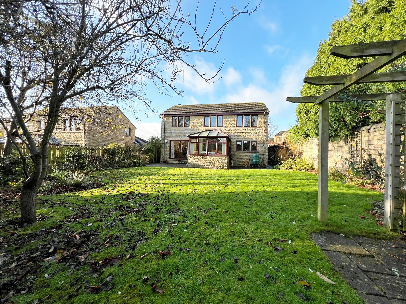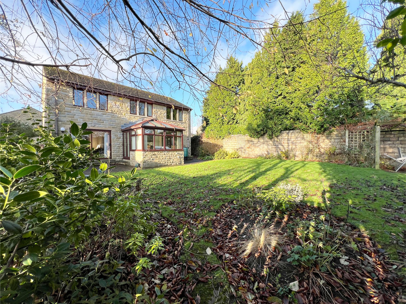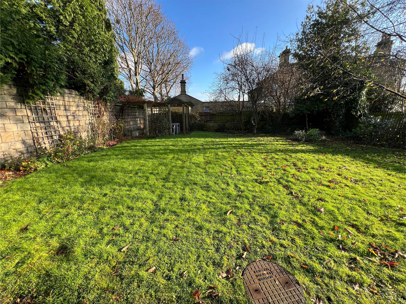6 Bedroom House
Redwing Park, Mirfield, WF14
In Excess of
£525,000
SOLD STC
Situated in a secluded enclave of similar well-maintained homes, this superior detached family residence offers an exceptional opportunity for those seeking space, comfort, and convenience. Set on a generously sized corner plot, the property combines privacy with close proximity to Mirfield’s vibrant amenities, highly regarded schools, and excellent transport connections, making it ideal for families and commuters alike. The residence boasts spacious and versatile accommodation throughout, perfectly catering to the needs of a growing family. Each room is thoughtfully proportioned, providing ample living, dining, and relaxation spaces. The layout lends itself beautifully to modern living, offering flexibility for family life and entertaining alike. Outside, the property enjoys a commanding position with a beautiful enclosed rear garden, plenty of off-road parking and an integral double garage. This is a home that truly ticks all the boxes for those seeking a blend of quality, location, and lifestyle. An internal viewing is highly recommended to fully appreciate everything this exceptional family home has to offer.
Hallway
As soon as you step into the warm and inviting entrance hallway you'll immediately feel the charm and character of this family home. The space is thoughtfully designed with access to all the ground floor accommodation with a standout elegant wooden balustrade staircase which gracefully ascends to the first floor, adding a touch of traditional craftsmanship and style to this welcoming space.
Lounge
The lounge is a beautifully light and airy space, thanks to the stunning bay window, feature arch windows and sliding patio doors that open directly onto the rear garden, seamlessly blending indoor and outdoor living. The room’s focal point is the modern pebble gas fire elegantly set within a unique wooden and stone surround, creating a warm and inviting ambiance. Presented in neutral tones the lounge provides a relaxing haven for the entire family to enjoy.
Kitchen
A farmhouse-inspired kitchen where rustic charm meets modern convenience. The space boasts a range of wooden units complemented by stylish work surfaces. A standout feature is the impressive exposed brick chimney breast adding character and a touch of heritage to the room. The kitchen is well-equipped with integrated appliances including a fridge freezer, Neff oven and grill, dishwasher, and a 4-ring electric hob. The sink, perfectly positioned beneath large windows offers a delightful view of the rear garden, enhancing the sense of connection with the outdoors. A breakfast bar provides a casual dining option, ideal for busy mornings or a quick coffee break and a door conveniently leads to the utility room adding practicality to this versatile and welcoming space.
Utility Room
Conveniently situated adjacent to the kitchen, the utility room is a highly practical space designed to simplify household tasks. It features plumbing for a washing machine, space for a tumble dryer, and additional storage units complemented by a stainless steel sink with a mixer tap for added functionality. An external door provides direct access to the side of the property making it an ideal spot for removing boots or wiping muddy paws before stepping into the main home. For added convenience, a door also leads directly into the integral double garage ensuring seamless connectivity throughout the property.
Dining Room & Conservatory
The dining room and conservatory are seamlessly linked, creating a versatile and spacious area perfect for formal dining occasions or relaxed family gatherings. This wonderful open-plan space allows you to enjoy panoramic views of the rear garden filling the room with natural light and bringing the outdoors in. Double patio doors provide easy access to the garden, making this area ideal for entertaining or al fresco dining. Whether hosting guests or enjoying a quiet meal, the combination of the dining room and conservatory offers a perfect balance of elegance and functionality.
Wc
An essential feature in any family home, the downstairs WC offers both practicality and convenience. It includes a wash basin and WC while also doubling as a spacious cloakroom. A large understairs cupboard provides ample storage, making it an ideal spot for keeping coats, shoes, and household essentials neatly tucked away.
Master Bedroom
The master bedroom, situated at the rear of the property, offers a tranquil retreat with wonderful views of the garden. Presented in neutral tones, this serene space is designed to promote relaxation and comfort. A full bank of fitted wardrobes provides ample storage, ensuring the room remains uncluttered and stylish, perfectly suited for modern living.
En Suite
The en-suite is a crisp and clean space. It features a walk-in shower cubicle, a wash basin set within a sleek vanity unit, and a WC, all complemented by fully tiled walls and flooring for easy maintenance. A large airing cupboard provides ample storage for towels and linens, adding to the functionality of this well-appointed bathroom.
Bedroom 2
Currently utilised as an additional lounge, this incredibly versatile room offers endless possibilities, allowing you to adapt the space to suit your needs. A fantastic size, it features large windows that capture far-reaching views, including the iconic Emley Moor mast in the distance. Whether you envision it as a playroom, bedroom, or lounge, this room offers the flexibility to become whatever you desire, all while offering a peaceful and scenic outlook.
Bedroom 3
Located to the rear of the property, this bedroom enjoys the aforementioned stunning views of the garden. With a full bank of fitted wardrobes, it offers generous storage space, helping to keep the room organised and clutter-free.
Bedroom 4
Located to the front of the property, again another double bedroom presented in neutral tones
Bedroom 5
Another double bedroom located to the rear and benefiting from fitted wardrobes.
Bedroom 6 / Study
The smallest of the bedrooms, yet still a much larger-than-average single, this room offers plenty of space for versatile use. It benefits from a Velux window allowing natural light to flood the space, creating a bright and airy atmosphere. Currently utilised as a home office this room is ideal for those in need of a study or can easily be transformed into a cosy bedroom, depending on your needs.
Bathroom
The house bathroom is a well-appointed space featuring a walk-in shower cubicle, a wash basin, and WC set within a stylish vanity unit, alongside a full-size bath for ultimate relaxation. The walls and floor are fully tiled for easy maintenance, with a beautiful feature border adding a touch of elegance to the room. This bathroom combines both practicality and aesthetic appeal, creating a perfect space for daily use.
Exterior
To the front of the property, there is driveway parking offering space for numerous vehicles, ensuring ample off-road parking. The double garage features an electric door and a power supply, with the added benefit of natural light, making it both functional and convenient for storage or additional use. The boiler was replaced in January 2023 and benefits from a NEST thermostat system allowing control of the heating and hotwater remotely via smartphone app. The property also benefits from solar panels on a feed-in tariff generating approximately £1000 income per year. To the rear, you'll find a low-maintenance garden with a patio area, perfect for outdoor relaxation or entertaining. The garden is fully enclosed, providing a safe and secure environment, making it ideal for children and pets to play freely. This well-designed outdoor space complements the home, offering both privacy and ease of upkeep.
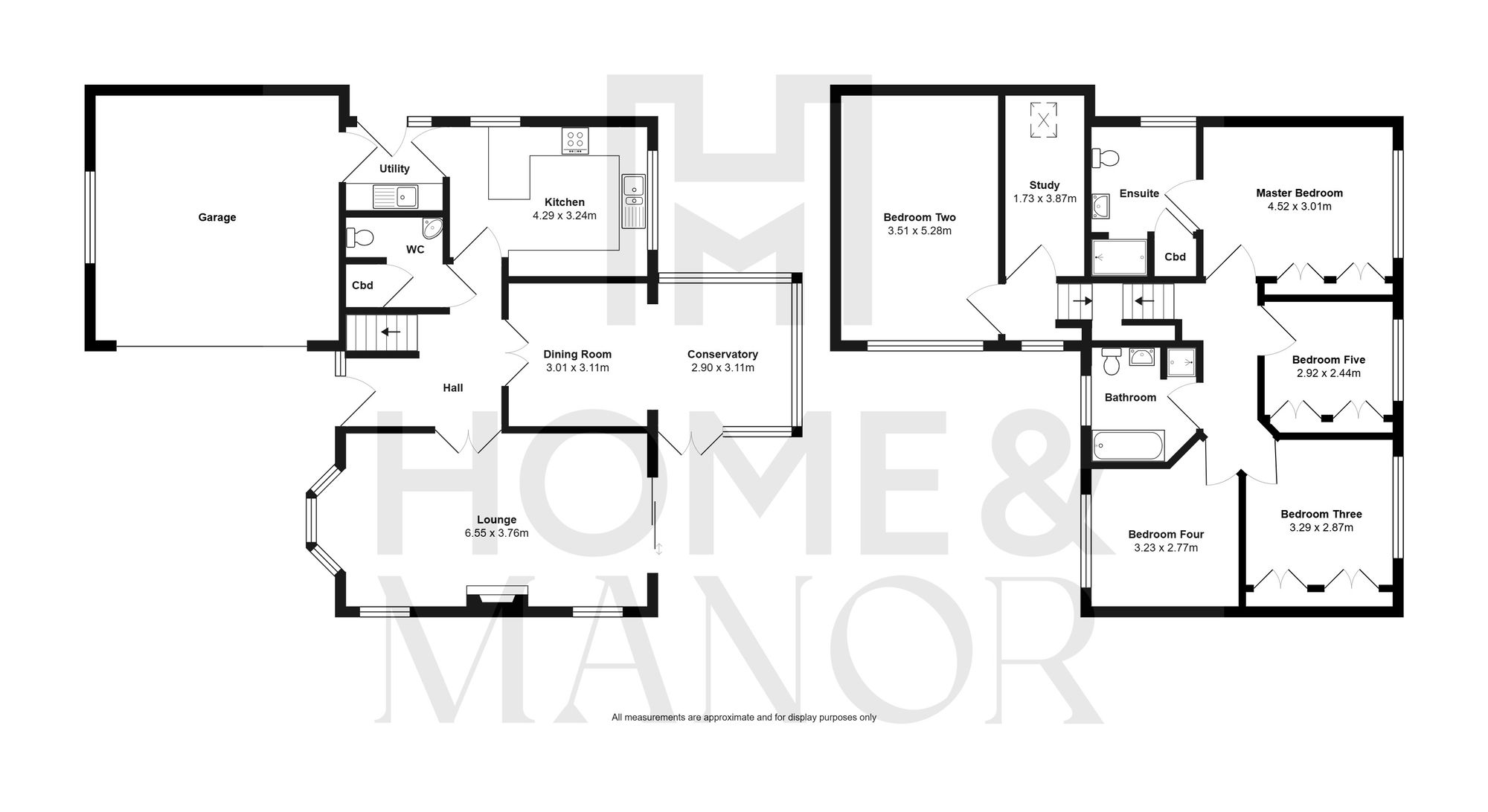
Interested?
01484 629 629
Book a mortgage appointment today.
Home & Manor’s whole-of-market mortgage brokers are independent, working closely with all UK lenders. Access to the whole market gives you the best chance of securing a competitive mortgage rate or life insurance policy product. In a changing market, specialists can provide you with the confidence you’re making the best mortgage choice.
How much is your property worth?
Our estate agents can provide you with a realistic and reliable valuation for your property. We’ll assess its location, condition, and potential when providing a trustworthy valuation. Books yours today.
Book a valuation




