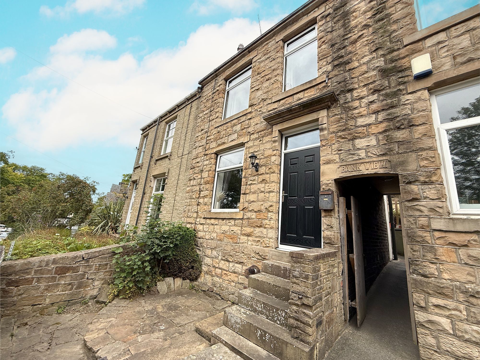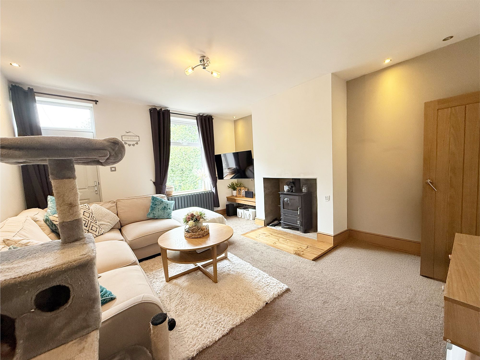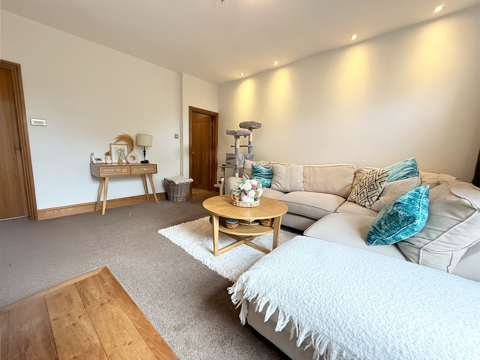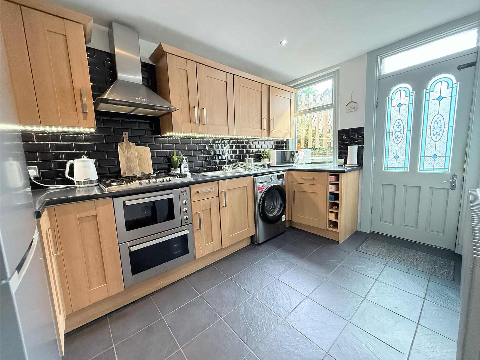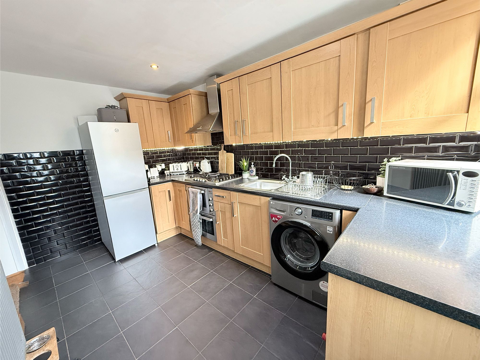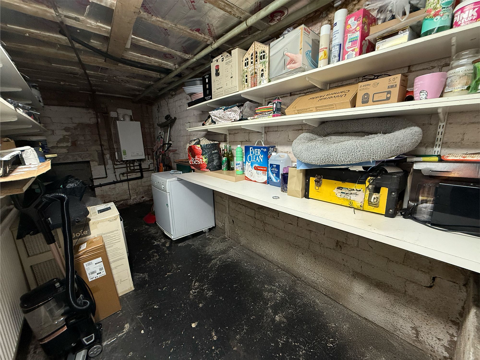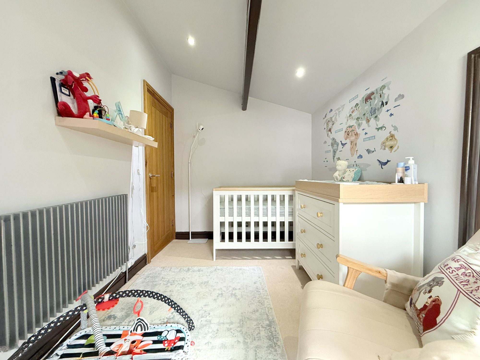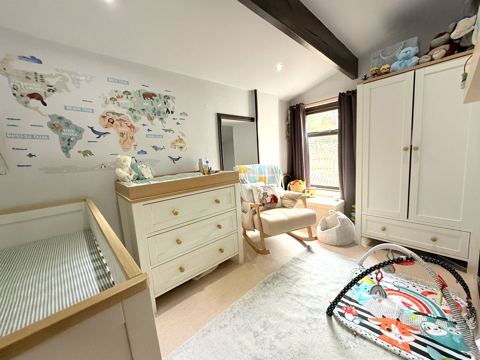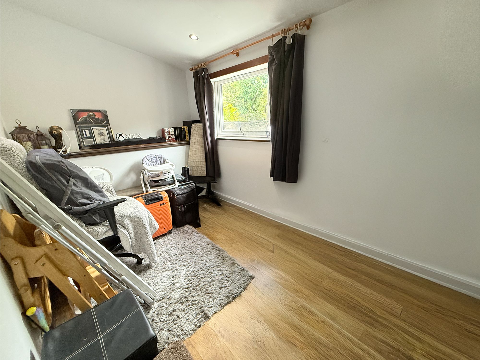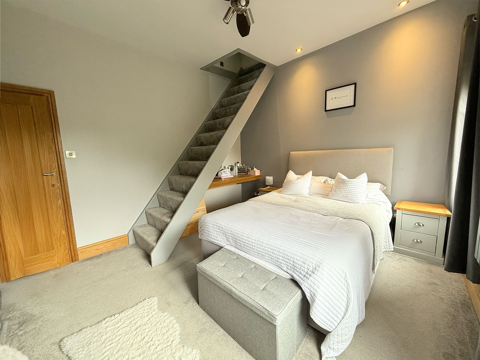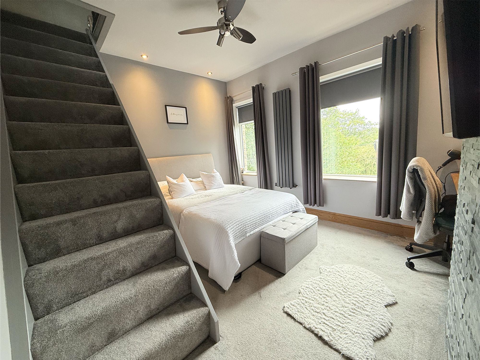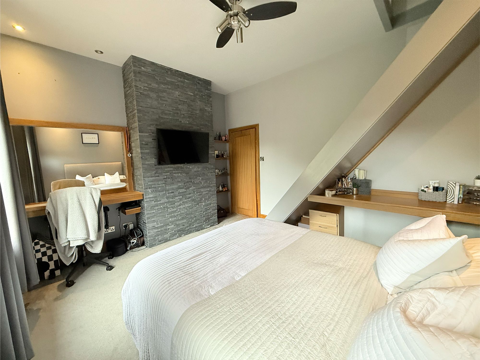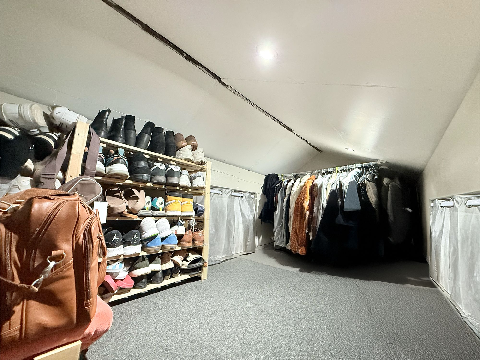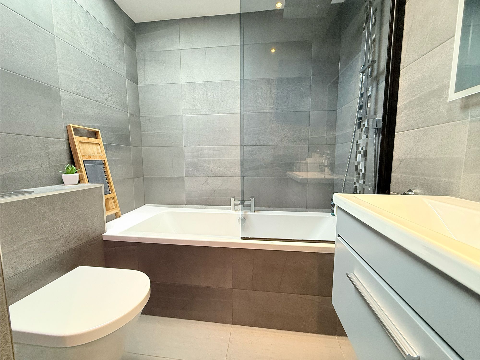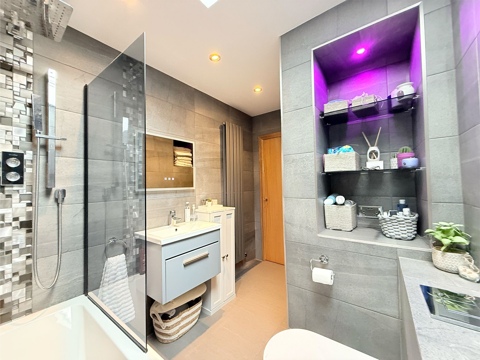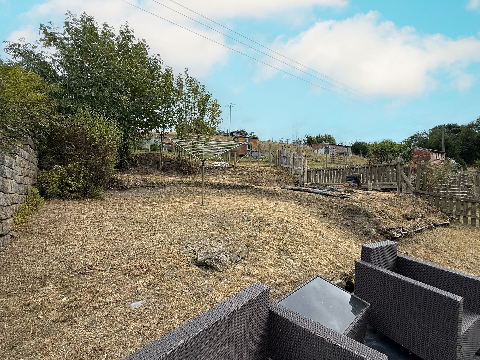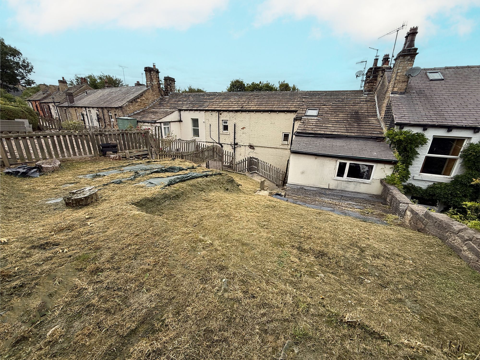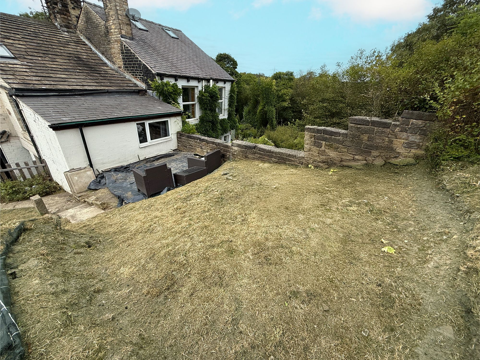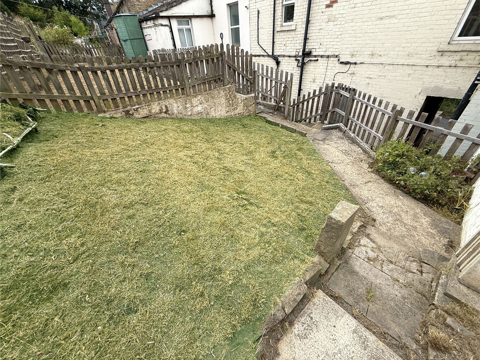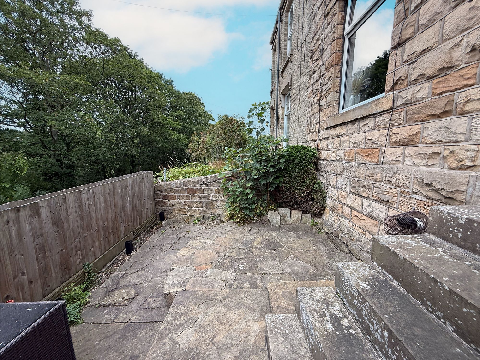2 bedroom House
Dalton Bank Road, Huddersfield, HD5
£155,000
SOLD STC
This two-bedroom mid-terraced home combines characterful original features with modern upgrades, making it an appealing choice for a range of buyers. With a modern kitchen and contemporary bathroom, the property also boasts a wood and coal fire, exposed beams, and a versatile layout. Conveniently located close to excellent transport links and local amenities, it offers a blend of comfort and potential. Opportunities remain to enhance the home further, including the option to improve the garden space, create a utility room, or maximise the usage of the study and attic rooms. Viewings are highly advised.
Lounge
13' 3" x 14' 7" (4.04m x 4.45m)
To the front of the property, the spacious lounge is accessed directly from the main entrance. This inviting room offers ample space for a variety of seating arrangements, making it perfect for both relaxing and entertaining. The multi-fuel fire, with its neutral tiled surround and wooden hearth, forms a charming focal point that enhances the warm and welcoming atmosphere.
Kitchen
11' 5" x 7' 2" (3.48m x 2.18m)
A well-proportioned kitchen, designed with both style and practicality in mind. The space is fitted with wood-effect units complemented by contrasting countertops, creating a modern yet homely feel. The kitchen is fitted with five-ring gas hob with electric oven and built-in wine rack.
There is dedicated space for a washing machine and an American-style fridge freezer, ensuring functionality for everyday living. The kitchen is finished with a striking black tiled splashback and deep-toned flooring, both of which enhance its contemporary look. A feature stained-glass back door leads out to the garden, offering charm and natural character alongside convenience.
Cellar
5' 8" x 14' 9" (1.73m x 4.50m)
The property also benefits from a cellar, which currently houses the boiler (approximately 4.5 years old). This space is ideal for additional storage but also offers potential to be transformed into a utility room, adding further versatility to the home.
Landing
Complete with an oak banister and plush carpets, the landing provides access to both bedrooms and the family bathroom. This space not only adds a touch of elegance to the upper floor but also sets the tone for the well-presented rooms that follow.
Bedroom 1
13' 1" x 11' 5" (3.99m x 3.48m)
The master bedroom is a large and light-filled double room, presented in neutral tones and offering an excellent amount of space. Built-in wooden desks add practicality, while there remains plenty of room for free-standing furniture. The room is enhanced by a feature chimney breast finished in slate-effect tiling, bringing character and warmth. From here, a staircase leads directly to the attic room, further adding to the property’s versatility and layout.
Attic Room
11' 6" x 4' 8" (3.51m x 1.42m)
Accessed via a staircase from the master bedroom, the attic room offers a highly versatile space currently used as a dressing room. The room also benefits from eaves storage on either side, providing practical solutions for keeping belongings neatly tucked away.
Bedroom 2
7' 3" x 11' 6" (2.21m x 3.51m)
A good-sized single bedroom, recently fitted with new carpets and finished in neutral tones for a fresh, versatile feel. The room retains original beams, adding a touch of character, and provides ample space for free-standing furniture.
Study
6' 3" x 12' 4" (1.91m x 3.76m)
Accessed from Bedroom Two via a short flight of stairs, the study room is a good-sized space positioned to the rear of the property, enjoying views over the garden. Currently used as a storage room, it offers excellent potential to be converted into a home office, dressing room, or even an en-suite, depending on the new owner’s needs.
Bathroom
5' 8" x 9' 0" (1.73m x 2.74m)
The modern and contemporary family bathroom is finished to a high standard, featuring sleek tiled walls and matching flooring for a cohesive design. It includes a full-sized bath with a separate shower attachment and an overhead rainfall shower, complemented by a WC and a matching sink basin with mixer tap. Built-in storage recesses offer both practicality and style, enhanced by an LED light-up mirror. A grey, full-length heated towel rail provides comfort and convenience, while a sky light fills the room with natural light, creating a bright and inviting atmosphere.
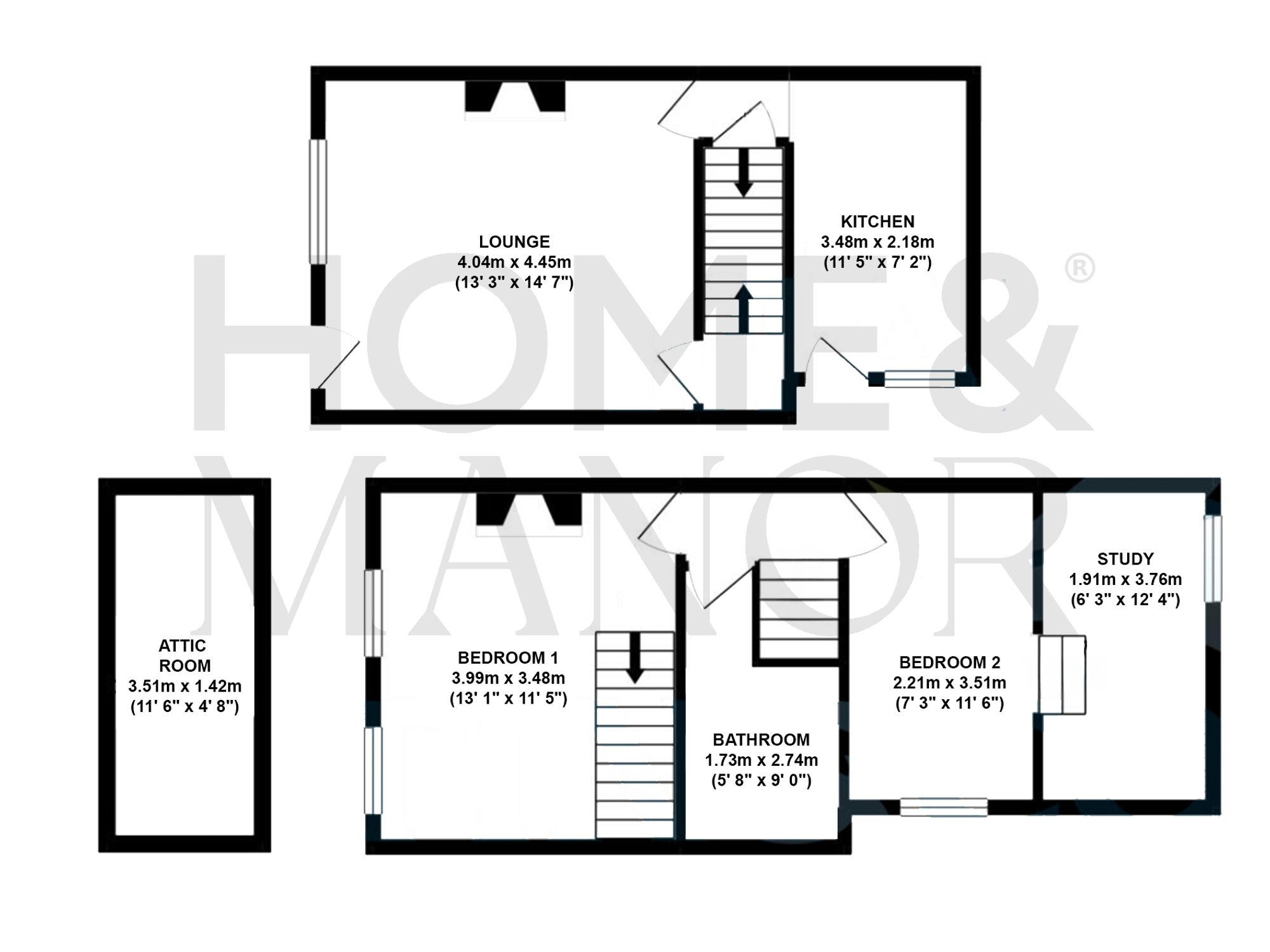
Excellent Transport Links
Close to Local Amenities
Rear garden
Ideal For First-Time Buyers
The property enjoys a tiered rear garden, thoughtfully designed with stone-flagged walkways leading through to lawn. The garden offers plenty of scope for personalisation, with potential to add a decking area or patio, perfect for entertaining or relaxing outdoors. An additional storage shed is also in place by the kitchen door, ideal for wood storage or garden equipment.
On street
Interested?
01484 629 629
Book a mortgage appointment today.
Home & Manor’s whole-of-market mortgage brokers are independent, working closely with all UK lenders. Access to the whole market gives you the best chance of securing a competitive mortgage rate or life insurance policy product. In a changing market, specialists can provide you with the confidence you’re making the best mortgage choice.
How much is your property worth?
Our estate agents can provide you with a realistic and reliable valuation for your property. We’ll assess its location, condition, and potential when providing a trustworthy valuation. Books yours today.
Book a valuation




