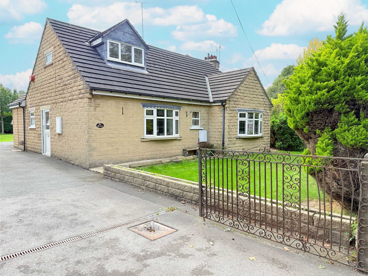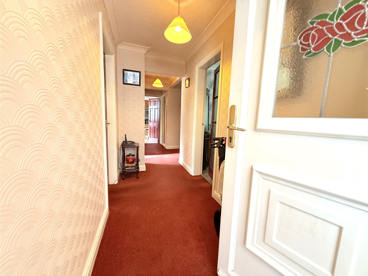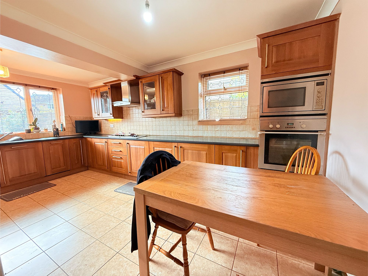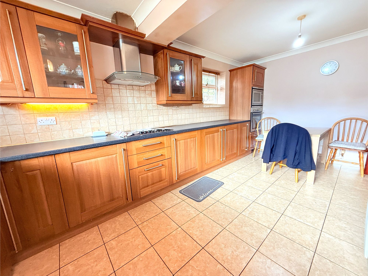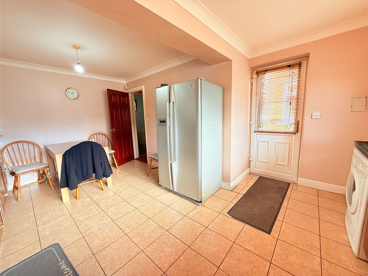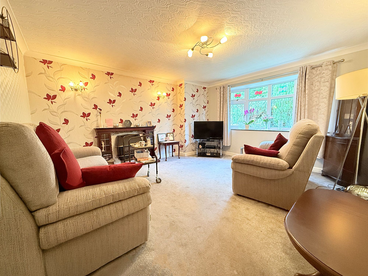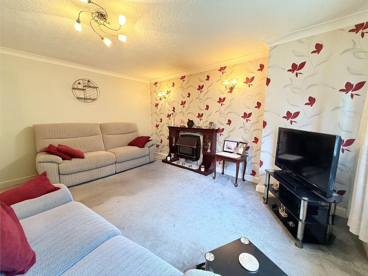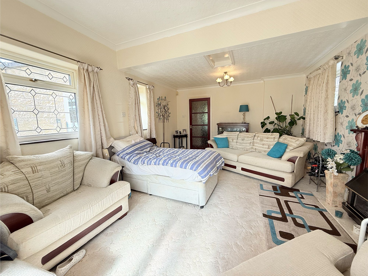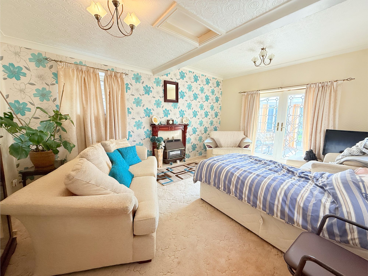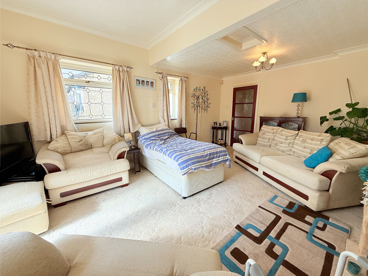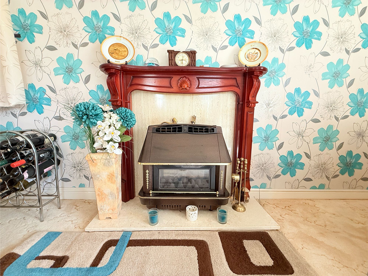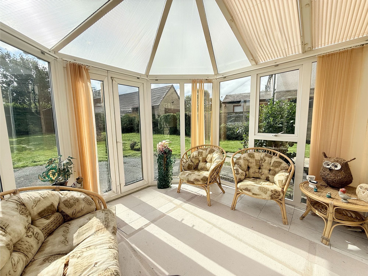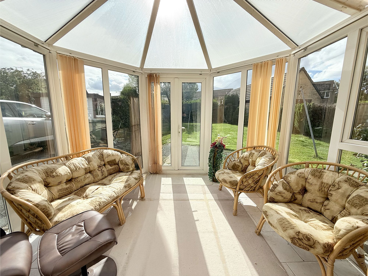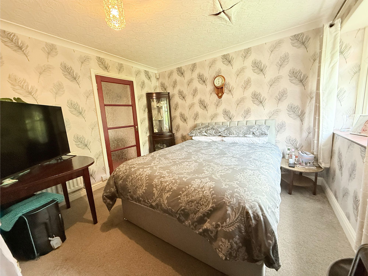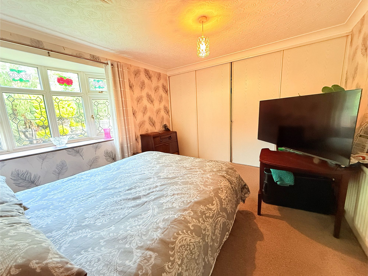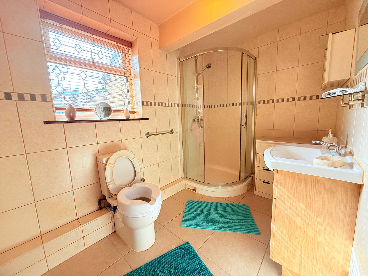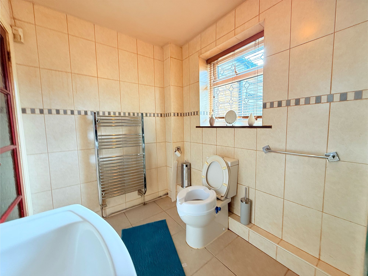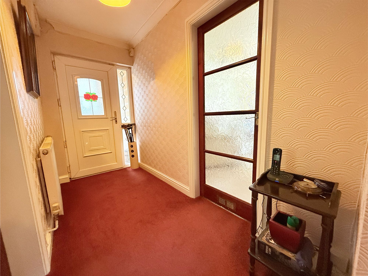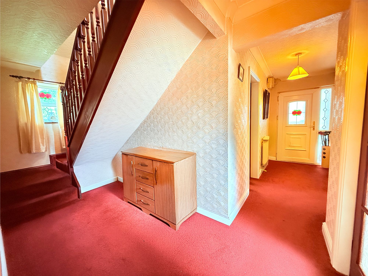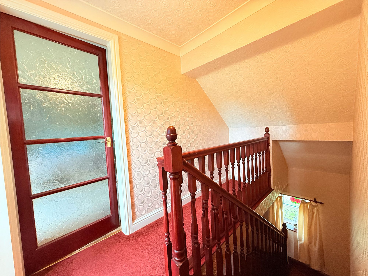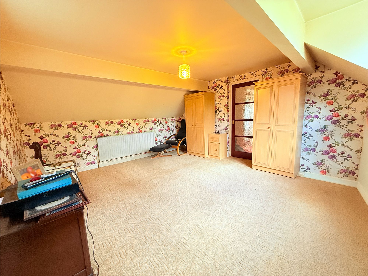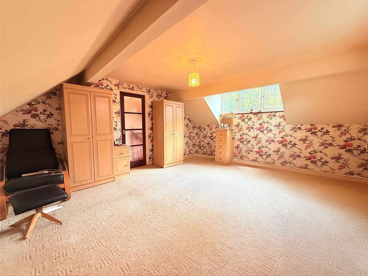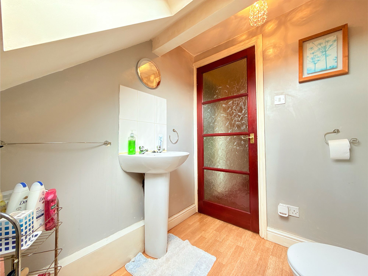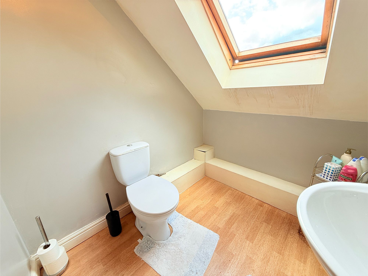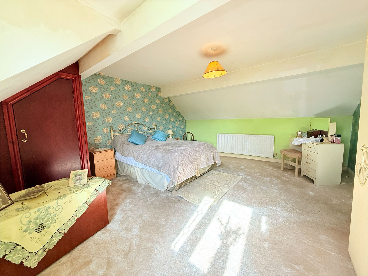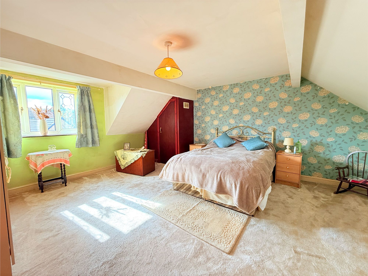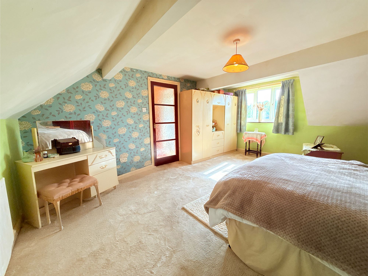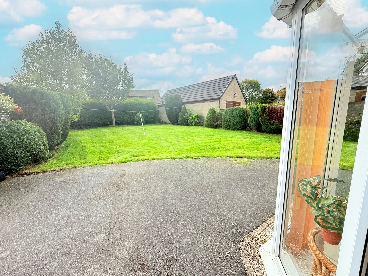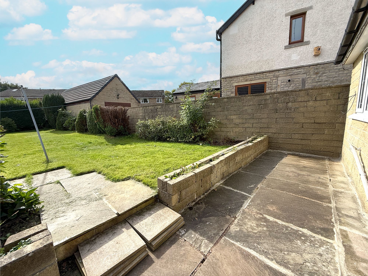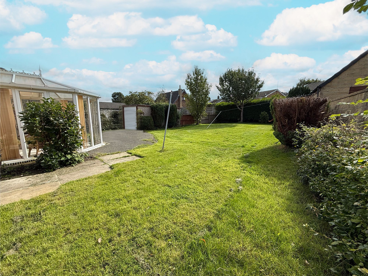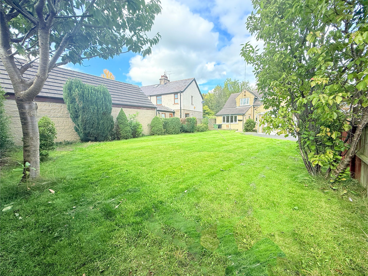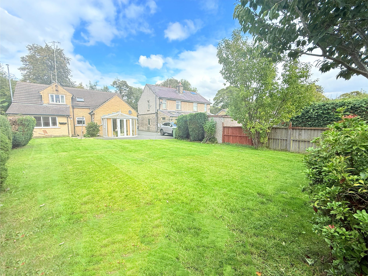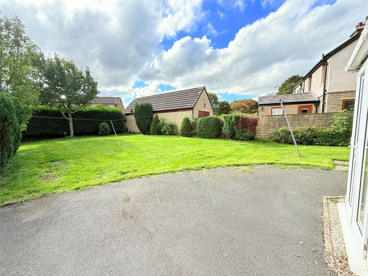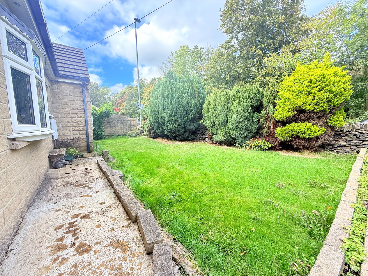3 bedroom Bungalow
Holmfirth Road, New Mill, HD9
Offers Over
£325,000
SOLD STC
A stunning four-bedroom detached home located in the heart of the highly sought-after village of Wooldale. Perfectly positioned with excellent local schooling, strong transport links, and a wide range of nearby amenities, the property offers both convenience and charm. Ripe for renovation, it presents an exciting opportunity to add value and tailor the home to individual tastes, making it an ideal purchase for a wide variety of buyers.
Entrance
The entrance opens into a central hallway, accessed via the shared driveway to the side of the property. Exposed stonework walls add character and a touch of rustic charm, creating a warm and inviting first impression.
Hallway
A spacious central hallway providing access to the lounge, sitting room, Bedroom 3, shower room, kitchen diner and stairs leading to the upper floor. The area also offers ample space for convenient shoe and coat storage.
Kitchen Diner
16' 10" x 10' 1" (5.12m x 3.07m)
A spacious kitchen diner positioned at the rear of the property, enjoying dual-aspect windows that create a bright and airy atmosphere. A back door opens directly onto the garden and patio, enhancing the connection between indoor and outdoor living. The kitchen is fitted with wood-effect cabinets and contrasting countertops, combining style with practicality. Integrated appliances include a built-in microwave, electric oven, four-ring gas hob, and dishwasher, with additional space for a washer, dryer, and American-style fridge freezer. The room also offers ample space to accommodate a full-sized dining suite, making it ideal for family living and entertaining.
Lounge
14' 11" x 13' 6" (4.54m x 4.11m)
Located at the front of the property, this spacious living room is enhanced by a large bay window that fills the space with natural light. A gas fire with a wood and tiled ornamental surround creates an attractive focal point, while the generous layout provides ample room for a variety of seating arrangements.
Second Sitting Room
17' 7" x 13' 4" (5.37m x 4.07m)
A generously sized lounge positioned at the rear of the property, offering direct access to the conservatory. The room is centred around a gas fire with an ornate wooden surround, adding warmth and character. Dual-aspect windows flood the space with natural light, while the layout provides ample room for a variety of family seating arrangements. A loft hatch also offers convenient access to the loft space. Currently being used as a large ground-floor bedroom, this versatile room provides excellent flexibility to suit a range of lifestyle needs.
Conservatory
8' 9" x 9' 4" (2.66m x 2.85m)
A bright and airy conservatory with windows to three sides, creating a light-filled space that can be enjoyed year-round. French doors open directly onto the garden, offering delightful views and a seamless connection to the outdoor space.
Shower Room
Located on the ground floor, the shower-room is fitted with a shower and handheld attachment, vanity sink with chrome mixer tap, WC, and a chrome heated towel rail. Finished with neutral tiled walls and flooring in a mid-height design, the space offers ample space for additional storage.
Bedroom 3
10' 7" x 11' 9" (3.22m x 3.58m)
Situated on the ground floor at the front of the property, this double bedroom benefits from extensive floor-to-ceiling built-in storage while still providing space for additional furnishings. Presented in neutral tones, it offers a versatile and welcoming space.
Landing
A spacious landing providing access to Bedroom 1, Bedroom 2, and the first-floor WC.
Bedroom 1
15' 7" x 14' 0" (4.76m x 4.27m)
A generously sized double bedroom located on the first floor, benefitting from built-in storage that currently houses the boiler. The room enjoys pleasant views over the garden, creating a light and welcoming atmosphere, with ample space for additional furnishings.
Bedroom 2
15' 7" x 13' 4" (4.76m x 4.07m)
A spacious double bedroom located on the first floor running the full depth of the property, offering ample room for free-standing furniture. Dual-aspect windows provide an abundance of natural light throughout the day, creating a bright and airy atmosphere.
WC
Located on the first floor, this generously sized WC is fitted with a sink with chrome mixer tap and WC. A Velux window fills the space with natural light, while wood laminate flooring and neutral décor complete the fresh, practical design.
No chain
Sought after location
3/4 double bedrooms
Large rear garden
Off road parking with scope to create additional parking spaces
The rear garden features a stone patio that leads onto an exceptionally large lawn, bordered by established conifer bushes. With plenty of space for outdoor activities, the garden offers excellent potential to be fully enclosed by adding a gateway from the driveway, making it the perfect space for children and pets.
Driveway: 3 spaces - A shared driveway extends from the front of the property through to the rear garden, offering convenient access and parking.
Interested?
01484 629 629
Book a mortgage appointment today.
Home & Manor’s whole-of-market mortgage brokers are independent, working closely with all UK lenders. Access to the whole market gives you the best chance of securing a competitive mortgage rate or life insurance policy product. In a changing market, specialists can provide you with the confidence you’re making the best mortgage choice.
How much is your property worth?
Our estate agents can provide you with a realistic and reliable valuation for your property. We’ll assess its location, condition, and potential when providing a trustworthy valuation. Books yours today.
Book a valuation




