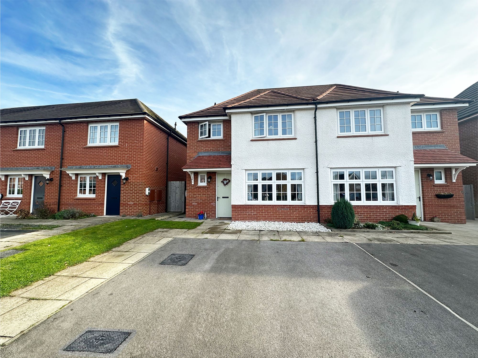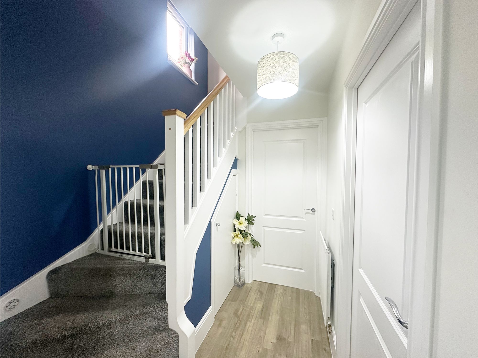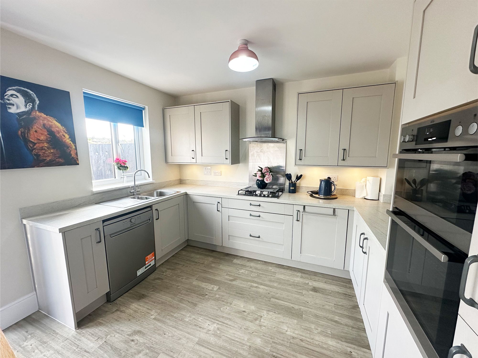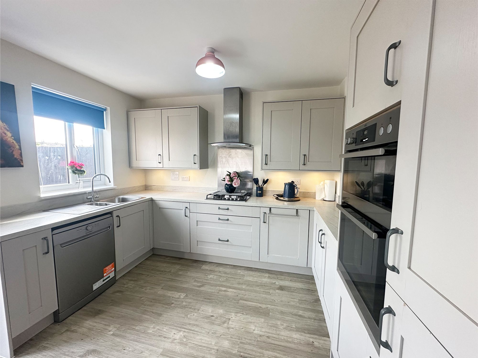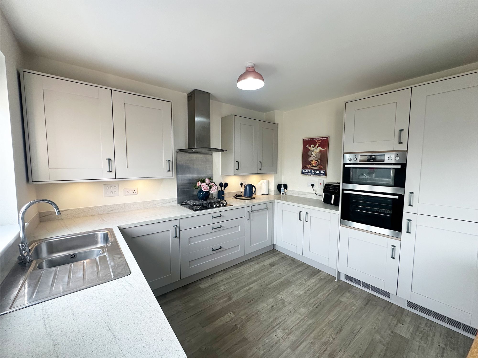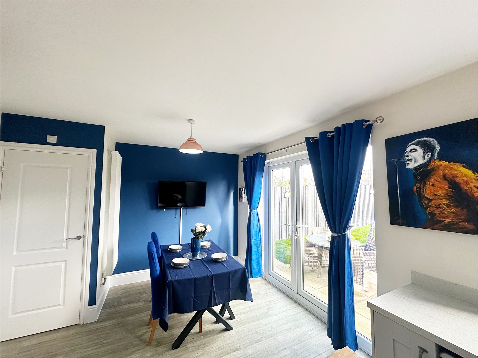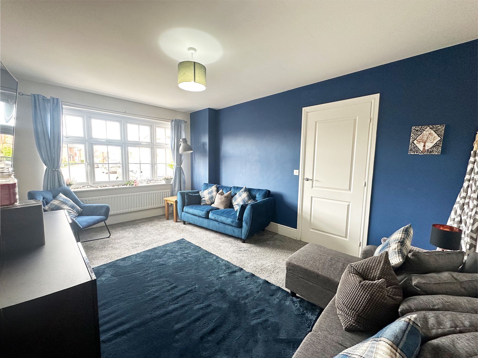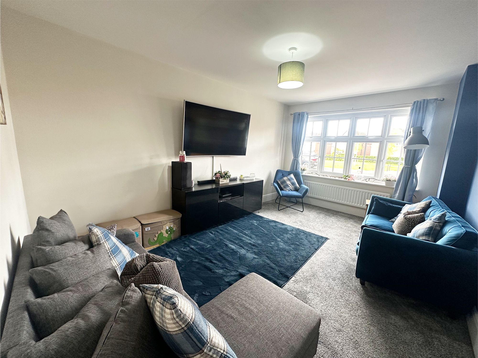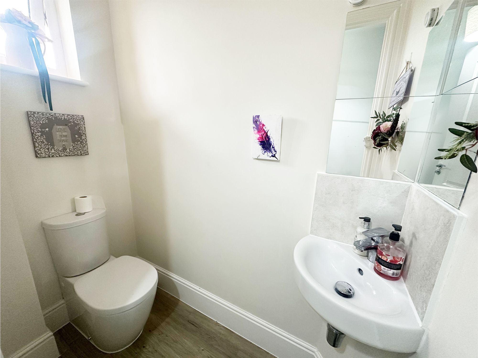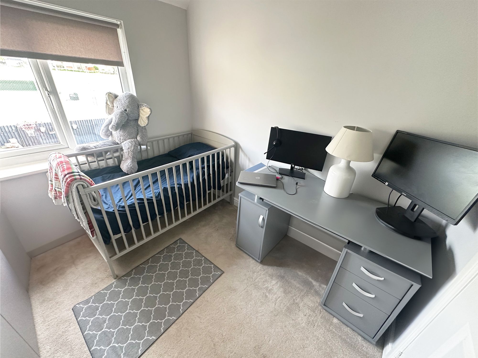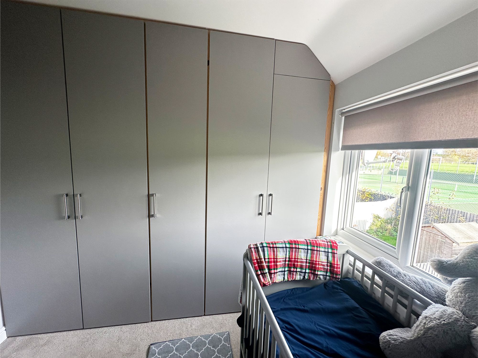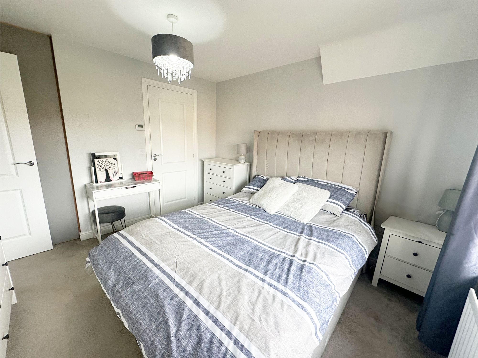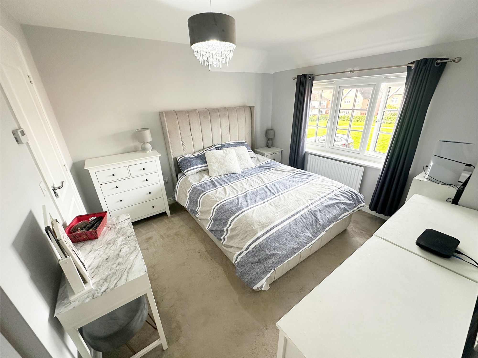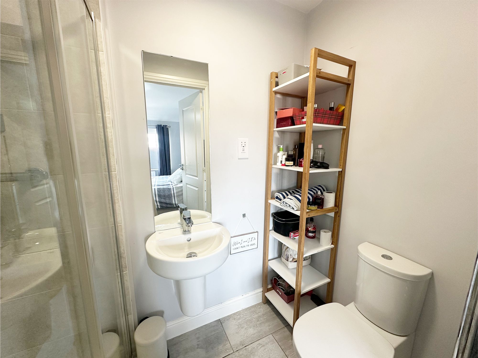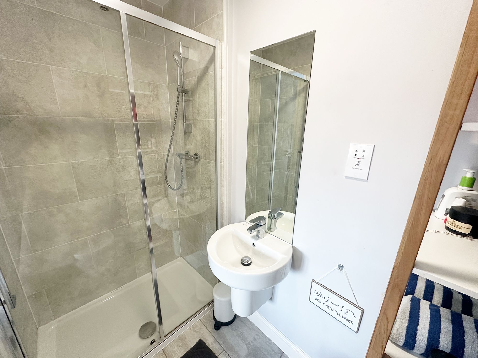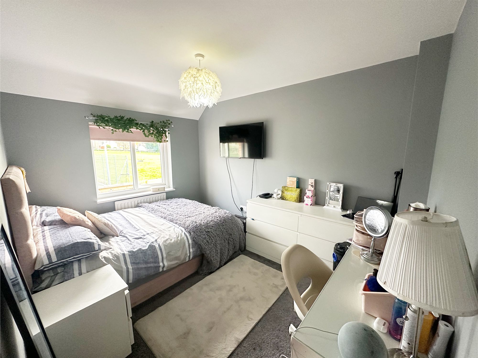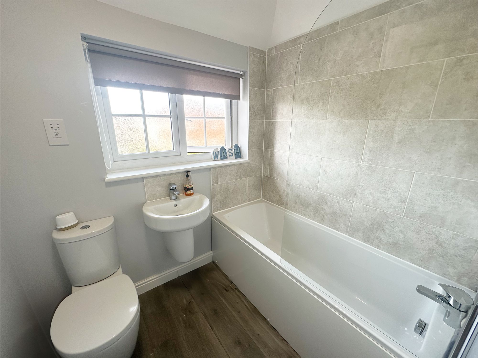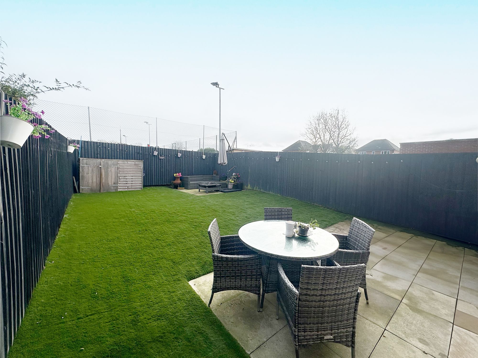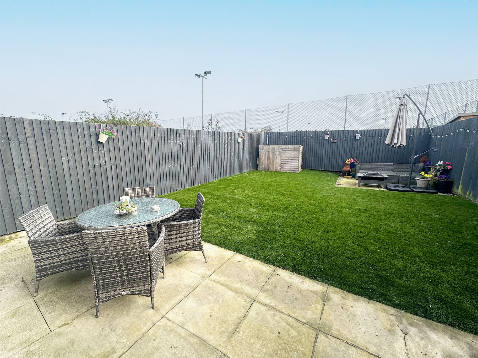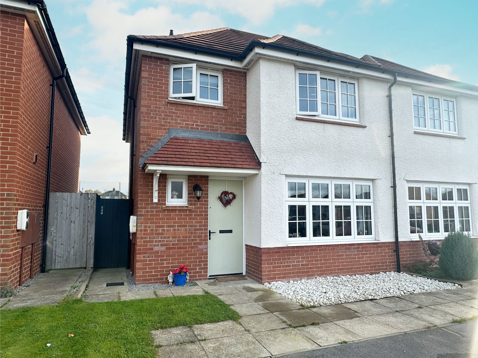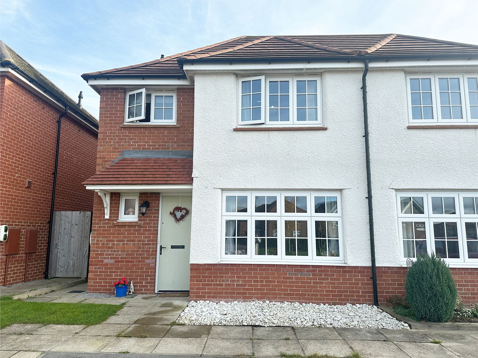3 Bedroom House
Foxglove Drive, Kirkburton, HD8
Offers Over
£325,000
Situated in this highly regarded development this beautifully presented three-bedroom home is perfect for the growing family. The property comprises a central hallway that has doors opening to the cloakroom, lounge and dining kitchen, whilst the attractive balustrade staircase rises to the first floor. On the first floor, there are four generous bedrooms and the master room is served by an ensuite shower room, Externally the rear garden is perfect for family recreational time and for outdoor dining. There are two parking spaces at the front of the property.
Hallway
The central hallway has doors opening to the useful cloakroom, the lounge and the dining kitchen. The neutral decor flows through from the hall into all rooms and the low maintenance tiled flooring follows through to the kitchen.
Cloakroom
A must in every family home, the cloakroom comprises a low-level WC and wash-hand basin.
Lounge
Located at the front of the property, the lounge has an inviting feel and is flooded with natural light courtesy of the large window that overlooks the development, this room is of generous proportion and is again offered to the market with neutral decor and carpeting.
Kitchen
A perfect space for entertaining with ample space for a large family dining suit, the dining kitchen is fitted with a range of wall and base cabinets in soft grey with contrasting granite effect work surfaces that incorporate the five-ring gas hob with contemporary chimney style extractor above and stainless steel one and a half bowl sink with mixer tap, there are double ovens at high level and a built-in fridge freezer. There is a deep cupboard that is utilised as the utility area with space for a Tumble Dryer and an Automatic Washing Machine, The rear window overlooks the garden and the large French doors offer access to the patio allowing entertaining to spill outdoors with ease.
Landing
The landing area is a bright space courtesy of the side-facing feature window. There are doors opening to four bedrooms and the house bathroom.
Bedroom
Located to the front of the property is the sizable master bedroom, the room is presented in soft neutral tones and has space for a full bank of free-standing wardrobes. The room is served by ensuite shower room.
Ensuite
Serving the master room is this three-piece suite comprising a walk-in shower, Low-Level WC and the wash hand basin.
Bedroom
Located to the rear of the property again this is a spacious double bedroom that offers ample space for free standing furniture. The large window overlooks the garden.
Bedroom
Also located to the front of the property this is a good size single bedroom that again offers space for a range of free standing furniture.
Bathroom
The house bathroom has a fresh crisp feel comprising bath with shower over, Low Level WC and wash hand basin.
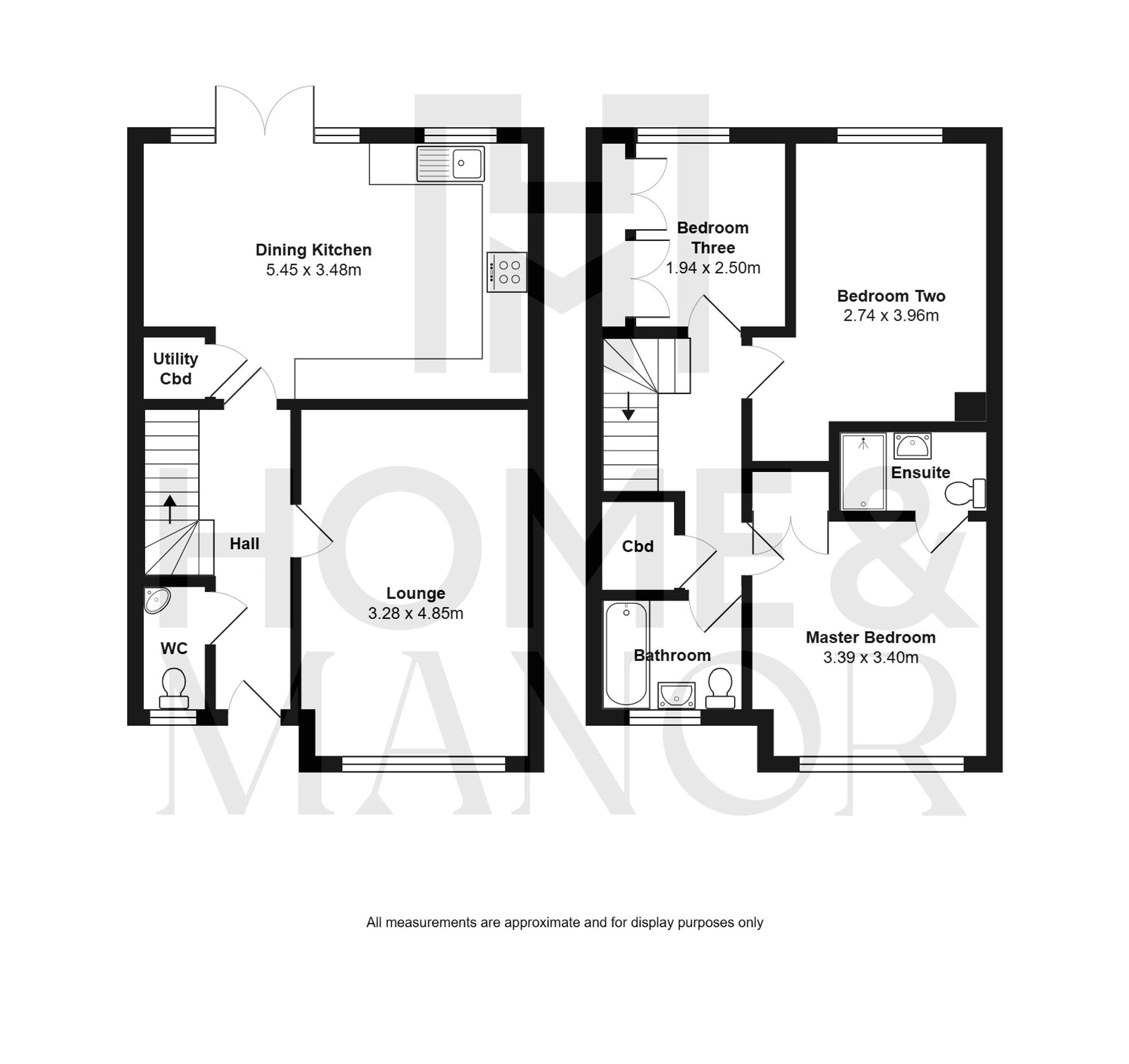
Interested?
01484 629 629
Book a mortgage appointment today.
Home & Manor’s whole-of-market mortgage brokers are independent, working closely with all UK lenders. Access to the whole market gives you the best chance of securing a competitive mortgage rate or life insurance policy product. In a changing market, specialists can provide you with the confidence you’re making the best mortgage choice.
How much is your property worth?
Our estate agents can provide you with a realistic and reliable valuation for your property. We’ll assess its location, condition, and potential when providing a trustworthy valuation. Books yours today.
Book a valuation




