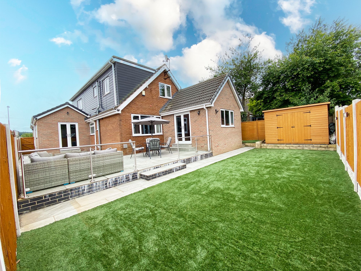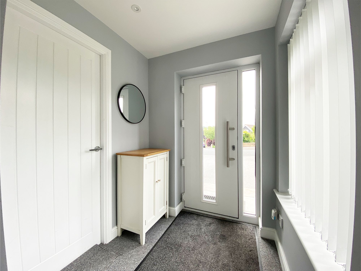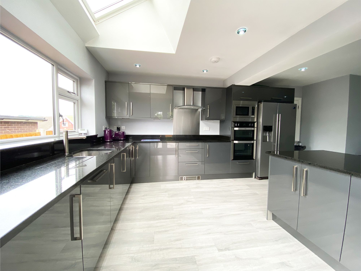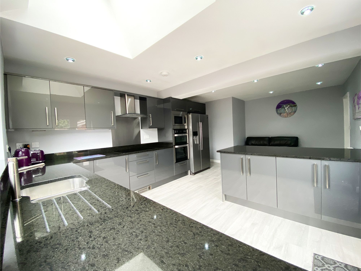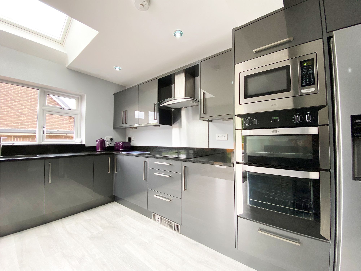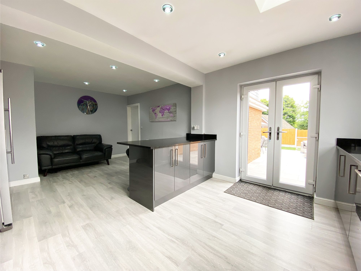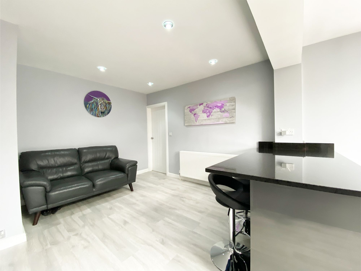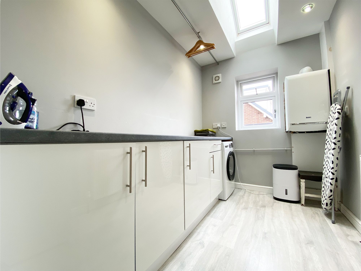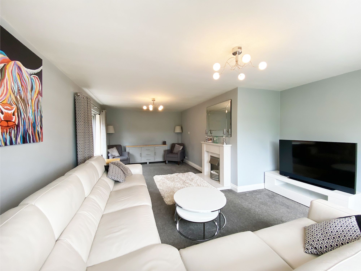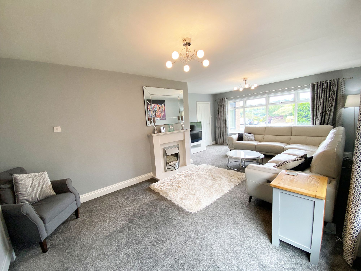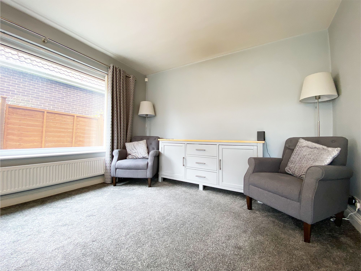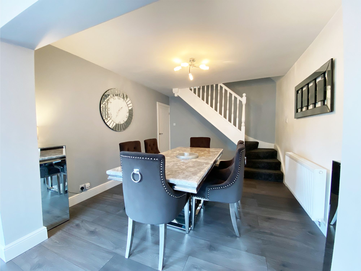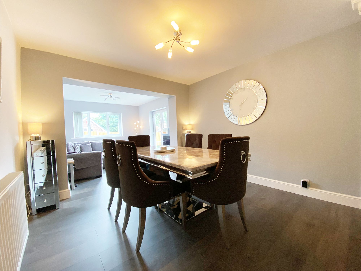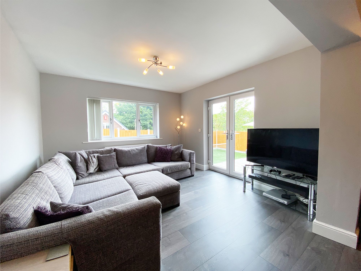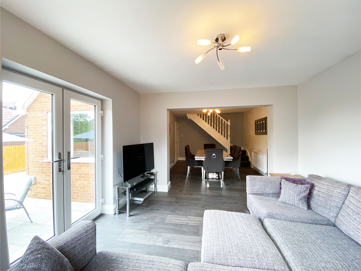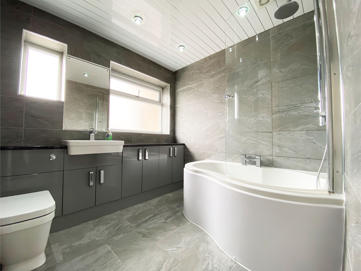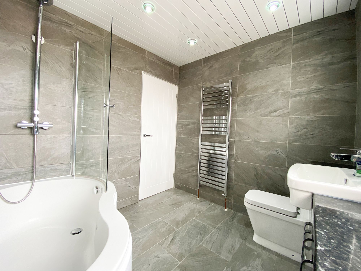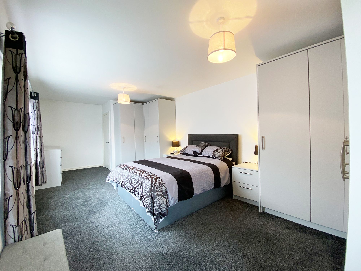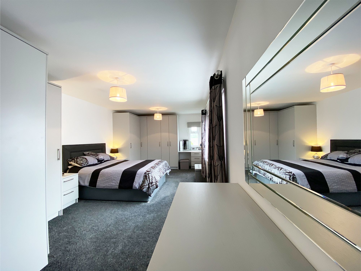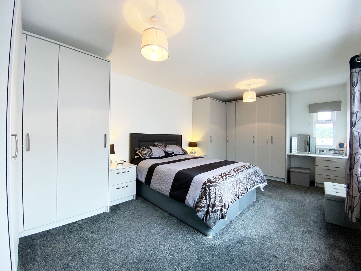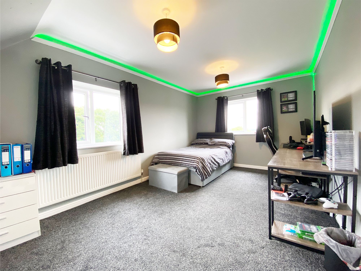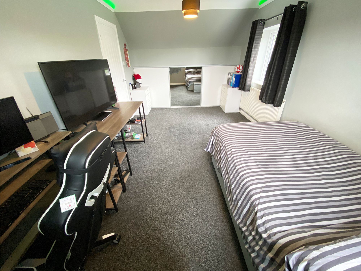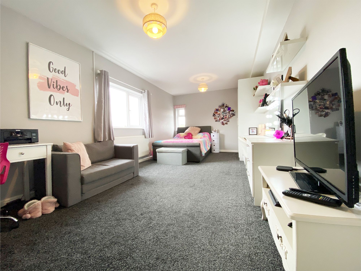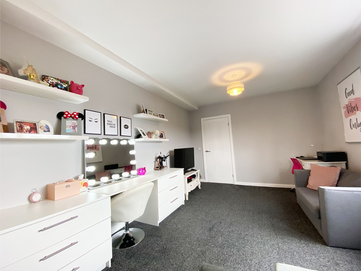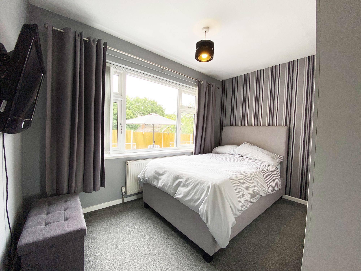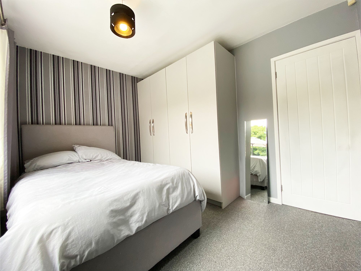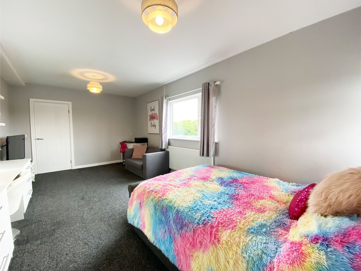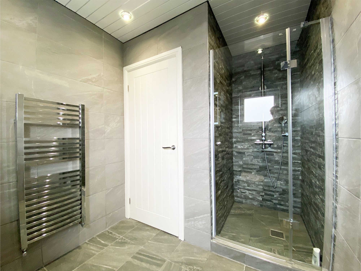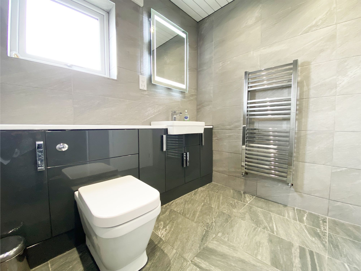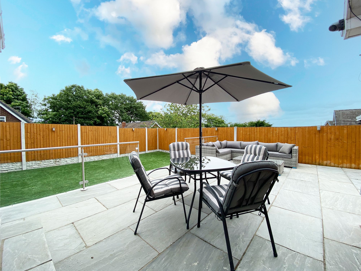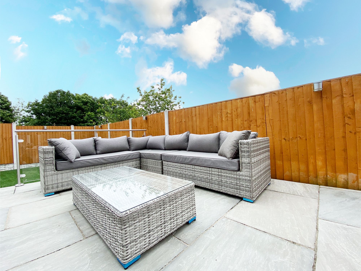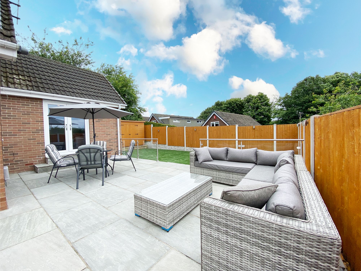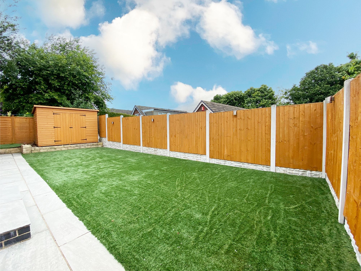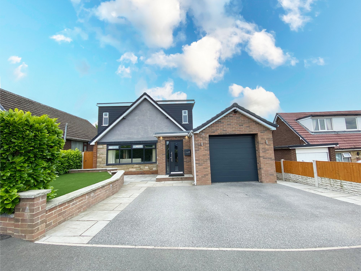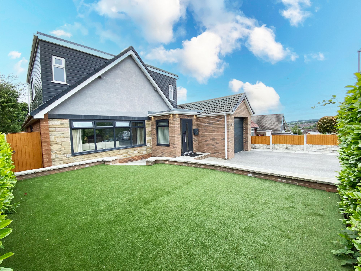4 bedroom House
Pennine Rise, Scissett, HD8
Offers in Region of
£450,000
Welcome to this impeccably presented family home, featuring two extensions that offer expansive accommodation and a versatile layout, perfect for accommodating a dependent relative. Located in the highly sought-after Pennine Rise development, this property is close to excellent amenities, transport links, and highly regarded schools. If you're looking for a move-in-ready home, this is the one for you. We expect significant interest in this exceptional property, so early viewing is strongly advised.
Entrance Porch
Upon entering the property through the stylish composite door, you'll find yourself in the spacious entrance porch, ideal for storing outdoor items before stepping into the main home. From here, one door provides access to the garage, while another opens into the hallway.
Lounge
24' 1" x 15' 2" (7.34m x 4.62m)
The spacious and inviting lounge is beautifully presented in light grey tones with a plush grey carpet. This room is flooded with natural light, thanks to windows on two sides, offering lovely views of the front garden and distant fields. The main focal point is the pebble-effect electric fire, set within a modern surround, creating a warm and cosy ambience. The true size and charm of this room can only be appreciated in person, making it a wonderful space for the whole family to gather and enjoy.
Utility
9' 3" x 6' 3" (2.82m x 1.91m)
Essential in any family home, the utility room features a range of white gloss units with chrome handles and contrasting work surfaces. This room also houses the combi boiler, which the vendor advises is approximately five years old. With plumbing for a washing machine, it caters to all your laundry needs. It's the perfect space to discreetly manage and dry your washing out of sight!
Dining Kitchen
22' 1" x 12' 6" (6.74m x 3.80m)
The modern dining kitchen serves as the heart of the home, offering a wonderfully sociable space and a paradise for any chef. Patio doors open directly to the stunning rear garden, seamlessly extending your entertaining area outdoors. The kitchen features stylish units with granite work surfaces and integrated appliances, including a dishwasher, oven, grill, microwave, and space for a large American fridge freezer. A large island provides the perfect spot for enjoying a morning coffee, while there is also ample room for a dining table and chairs.
Downstairs Bathroom
Located on the ground floor, this spacious and luxurious house bathroom features a curved bath with a rainhead shower, a large vanity unit for all your bathroom essentials, a wash basin, a W.C., and a chrome heated towel rail. Fully tiled with chic modern grey tiles from floor to ceiling, this bathroom exudes elegance and is low maintenance, making it as practical as it is beautiful.
Bedroom 4
11' 1" x 9' 1" (3.37m x 2.76m)
Situated on the ground floor next to the house bathroom, this double bedroom is ideal for accommodating a dependent relative and also contains fitted wardrobes. Positioned at the rear of the property, it offers lovely views of the garden, making it a delightful room to wake up in.
Dining Room / Second Lounge
26' 8" x 11' 1" (8.12m x 3.37m)
The current vendors have truly crafted something special with the flow and sociability of this property. Following an extension, they have created a formal dining area that opens into an additional lounge. This room also features patio doors leading to the rear garden, providing another perfect space where entertaining can easily extend outdoors.
Master Bedroom
23' 8" x 11' 4" (7.21m x 3.45m)
The luxurious master bedroom is a generously sized primary suite, beautifully presented with tasteful décor. It features an array of fitted furniture and a dedicated dressing area, making it a dream bedroom in which to start your day.
Bedroom 2
19' 7" x 10' 8" (5.98m x 3.26m)
This expansive double bedroom serves as more than just a sleeping area—it also includes a study space and lounge, making it the perfect teenage retreat. The room benefits from fitted furniture and a dedicated dressing area.
Bedroom 3
16' 0" x 10' 0" (4.87m x 3.04m)
Another spacious double room, this bedroom features hidden storage maximising the floor space.
Upstairs Bathroom
Serving the three upstairs double bedrooms is a contemporary bathroom, stylishly adorned with grey tiles for easy maintenance. This bathroom features a spacious walk-in shower cubicle with a rainhead shower and slate mosaic tiling, a vanity unit, a wash basin, a W.C., an illuminated mirror, and a chrome heated towel rail.
Exterior
The curb appeal of this astounding home is immediately evident as you approach. The front lawn, bordered by established laurel hedges, complements the double driveway leading to a single garage with an electric door. The rear garden is truly impressive! This spacious, landscaped area is perfect for hosting summer parties. An expansive patio provides an ideal space for alfresco dining, while an impressive glass balustrade overlooks the low-maintenance Astro-turf lawn. Fully enclosed and flat, the garden is an ideal recreational area for children and pets. Large storage shed is also included.
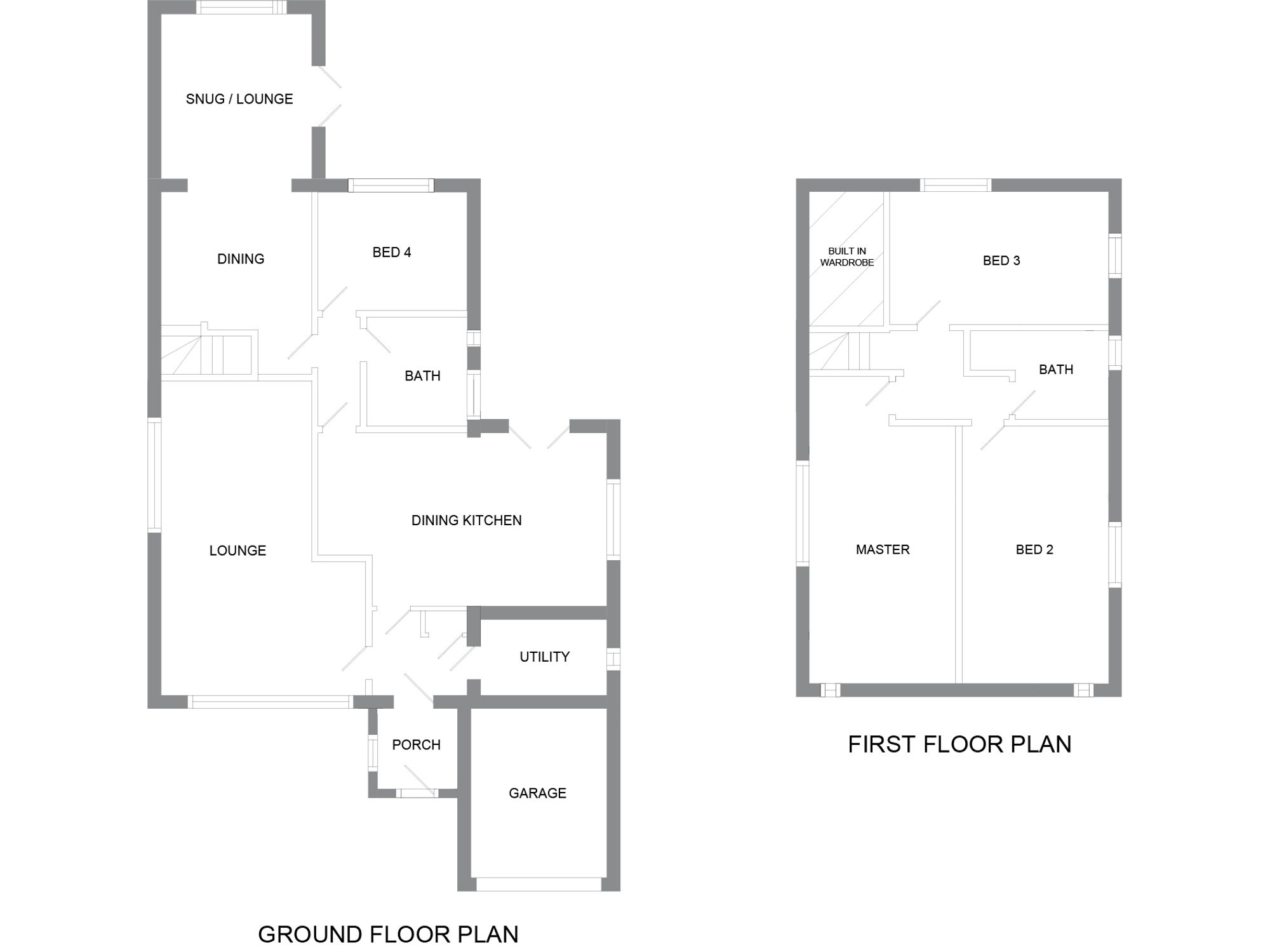
Perfect for dependent relative
Close to amenities, transport links and highly regarded schooling
Superb room sizes
Garage: 1 space
Driveway: 2 spaces
Interested?
01484 629 629
Book a mortgage appointment today.
Home & Manor’s whole-of-market mortgage brokers are independent, working closely with all UK lenders. Access to the whole market gives you the best chance of securing a competitive mortgage rate or life insurance policy product. In a changing market, specialists can provide you with the confidence you’re making the best mortgage choice.
How much is your property worth?
Our estate agents can provide you with a realistic and reliable valuation for your property. We’ll assess its location, condition, and potential when providing a trustworthy valuation. Books yours today.
Book a valuation




