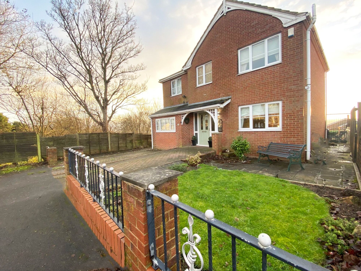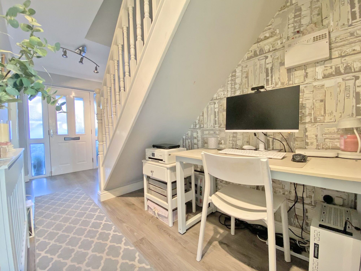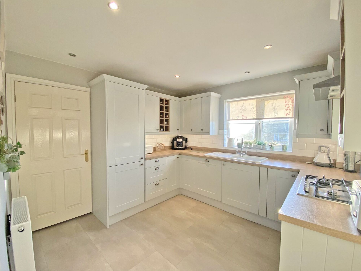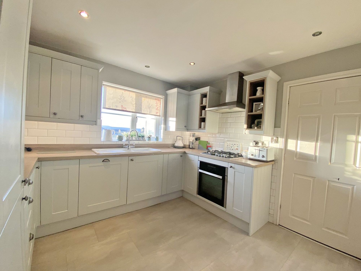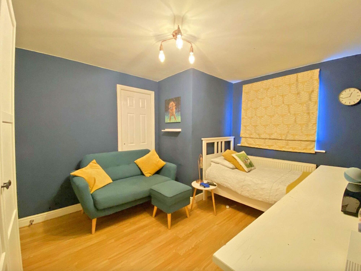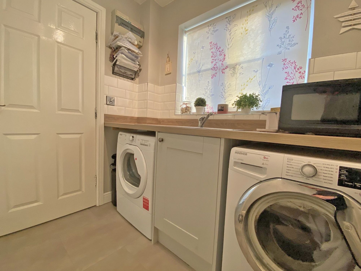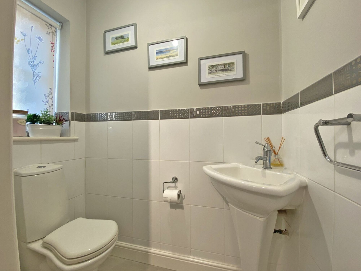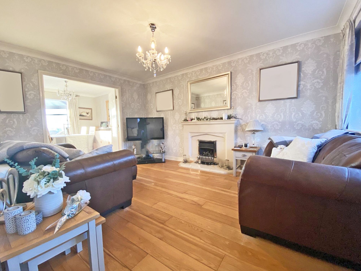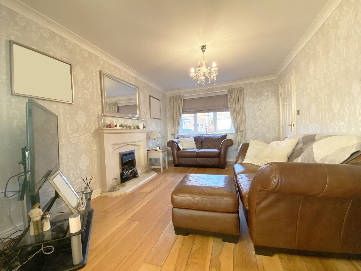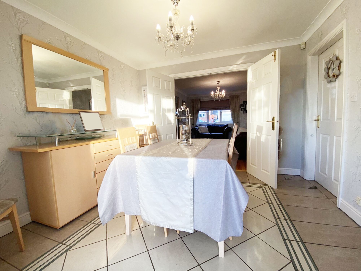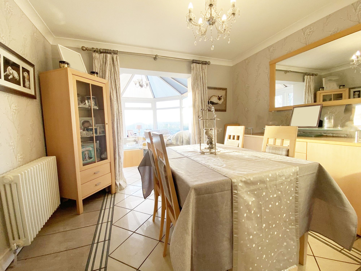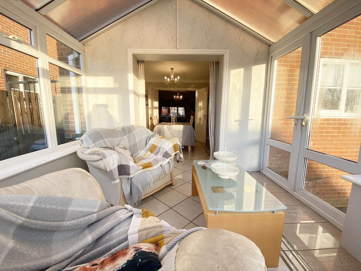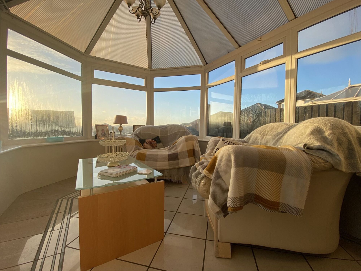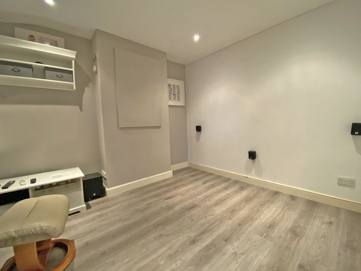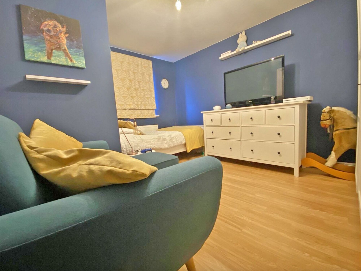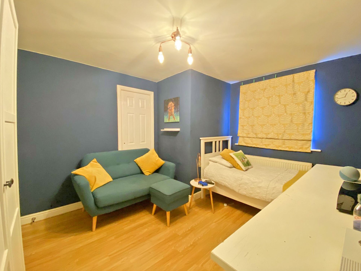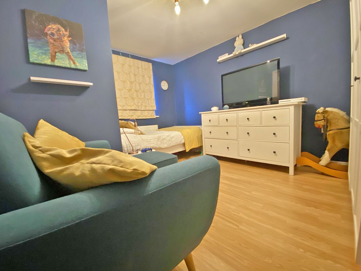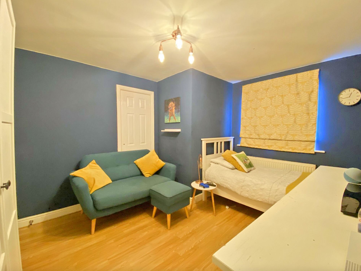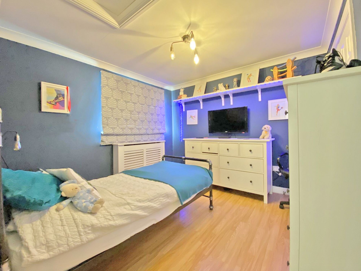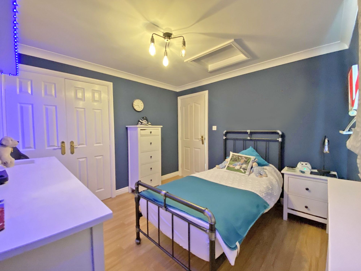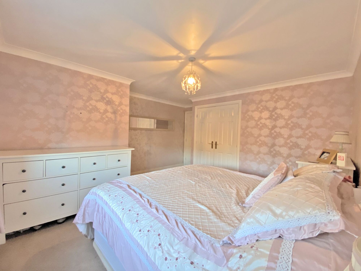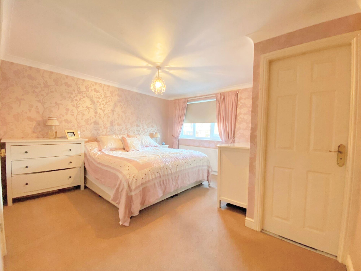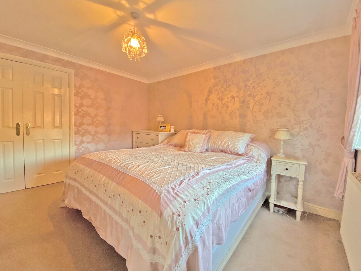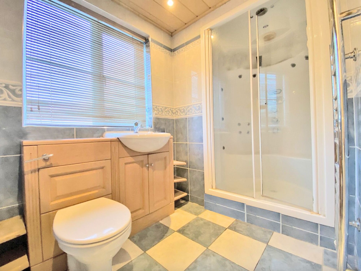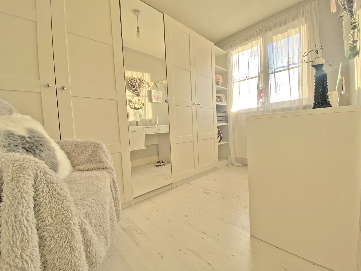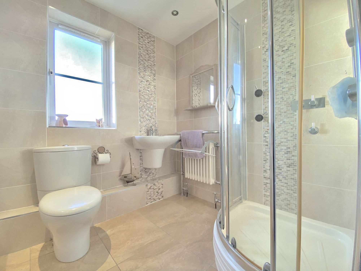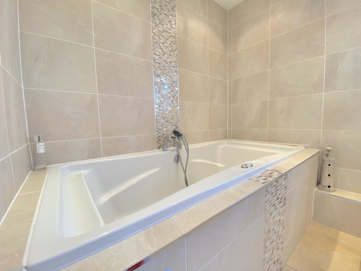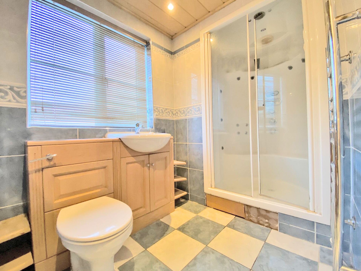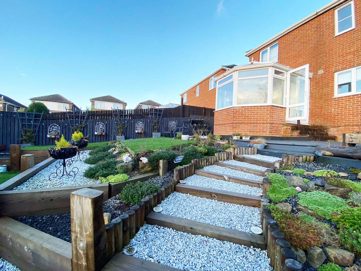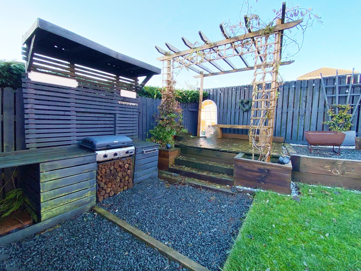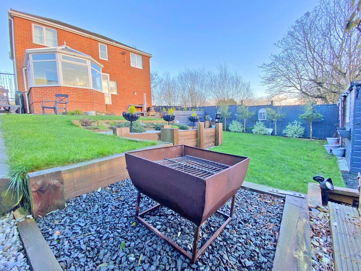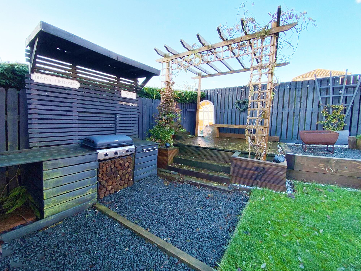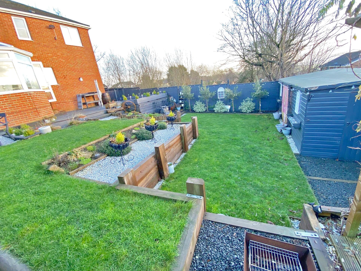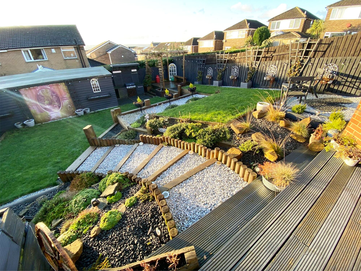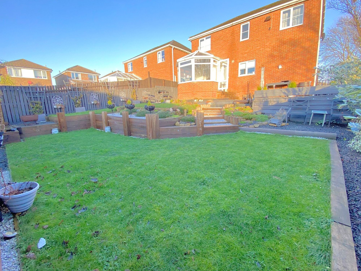5 bedroom House
Glebe Side, Huddersfield, HD5
Offers in Region of
£375,000
SOLD STC
An extremely spacious and well-presented five-bedroom family property. Boasting an impressive rear garden and beautifully presented and close to excellent amenities, schooling and transport links.
Entrance
Upon entering this expansive family residence, a profound feeling of comfort envelops you. The interior is adorned in serene neutral hues complemented by easily maintainable wood-effect laminate flooring. Doors seamlessly connect to the lower-level living spaces, while a staircase ascends to the first floor. A thoughtfully positioned home office area nestled beneath the staircase enhances functionality and maximises space, providing an efficient solution for those requiring a dedicated workspace within the comfort of their home.
Lounge
14' 4" x 10' 8" (4.37m x 3.24m)
A generously proportioned and welcoming family lounge, bathed in natural light from the front-facing window, defines this space. The central feature of the room is a coal effect gas fire(decorative only), elegantly positioned within an impressive stone surround and hearth. Adorned in contemporary neutral tones, enhanced by chic wallpaper and solid oak flooring, the room exudes a modern aesthetic. Furthermore, the integration of double doors seamlessly expands the space into the adjoining dining area, fostering a vast and open-plan environment conducive to sociable gatherings with friends and family.
Dining Room
10' 3" x 10' 8" (3.12m x 3.24m)
This extremely sociable and family-orientated dining room can easily accommodate a family-size dining table suite. This is a wonderfully versatile space benefiting from underfloor heating and benefits from being open plan to the conservatory therefore incredibly light and airy. Doors can also be opened up into the lounge if desired further enhancing the sociable aspect.
Conservatory
9' 8" x 10' 0" (2.94m x 3.06m)
A superb enhancement to any family residence, the conservatory serves as an ideal retreat for relaxation, offering picturesque vistas of the meticulously landscaped garden and panoramic views extending towards Castle Hill and beyond. The tiled flooring which also benefits from underfloor heating ensures effortless maintenance, and a series of steps gracefully descend to the adjacent outdoor decking area, seamlessly blending interior and exterior spaces.
Kitchen
10' 4" x 10' 8" (3.15m x 3.24m)
An exquisite contemporary family kitchen featuring an array of shaker-style wall and base cupboards, elegantly complemented by wood-effect work surfaces. The kitchen is equipped with a suite of integrated appliances, including a dishwasher, an electric oven, a four-ring gas hob with a chimney-style extractor above, and a fridge-freezer. Positioned strategically above the feature pot sink, a window offers a delightful view of the meticulously landscaped rear garden. Additionally, a conveniently situated door provides access to a highly practical utility area.
Utility / Downstairs W.C.
A door from the kitchen leads to a highly functional utility area, fitted with matching units to those in the kitchen. This utility space is well-appointed with a stainless steel sink, plumbing facilities for a washing machine, and ample room for a tumble dryer. Another doorway from the utility area unveils a convenient storage cupboard, strategically designed for storing items such as muddy boots and outdoor garments, with direct access to the exterior of the property. An additional door leads to the downstairs water closet, featuring a wash basin and toilet facilities.
Downstairs Bedroom 5
13' 2" x 9' 2" (4.02m x 2.79m)
Located on the ground floor the current vendor uses this room as a playroom/cinema room however would also make an ideal fifth bedroom if desired.
Master Bedroom
13' 7" x 13' 0" (4.14m x 3.97m)
A Super-King size master bedroom suite is located at the front of the property. There is a walk-in wardrobe providing maximum storage space and a door leads into the en-suite.
En-Suite
Complete with an impressive jet-spa shower, wash basin in wooden vanity cupboard, W.C. and chrome heated towel rail. The en-suite is fully tiled for easy maintenance.
Bedroom 2
10' 3" x 9' 9" (3.13m x 2.96m)
A double bedroom is located to the rear of the property, therefore, enjoying views across the rear garden. There is a fitted wardrobe which has been cleverly designed also as a gaming/office area.
Bedroom 3
10' 5" x 13' 3" (3.18m x 4.04m)
Another good size double bedroom is located at the front of the property. There is plenty of space for a range of bedroom furniture.
Bedroom 4
10' 6" x 6' 10" (3.21m x 2.09m)
A good size single bedroom again beautifully presented and complete with a full bank of free-standing wardrobes. This bedroom is located to the rear of the property therefore boasting the aforementioned views.
House Bathroom
An opulent family residence bathroom exuding luxury, featuring a remarkable jet spa bath with a shower mixer attachment. The space is adorned with contemporary tiles accented by a tasteful mosaic border. Complementing this, a generously proportioned curved shower cubicle incorporates jets and a rainfall showerhead, offering a spa-like experience. Undoubtedly, this bathroom is designed for both enjoyment and relaxation.
Exterior
At the property's forefront, immediate curb appeal is achieved through a meticulously maintained front garden with paved patio area and a double driveway, facilitating off-road parking for two vehicles. Moving to the rear of the property, one is undoubtedly captivated by the exceptionally stunning landscaped garden. Thoughtfully designed, every facet of this space serves a purpose, featuring designated zones such as inviting seating areas for alfresco dining and a charming pergola for leisurely relaxation. The landscape unfolds with sweeping steps fringed by pretty fairy and solar lighting leading to a grassy expanse ideal for recreational activities, while a spacious sun deck offers an optimal vantage point for enjoying expansive views.

5 bedrooms
Wonderful garden
Close to excellent amenities, transport links and schooling
Driveway: 2 spaces
Interested?
01484 629 629
Book a mortgage appointment today.
Home & Manor’s whole-of-market mortgage brokers are independent, working closely with all UK lenders. Access to the whole market gives you the best chance of securing a competitive mortgage rate or life insurance policy product. In a changing market, specialists can provide you with the confidence you’re making the best mortgage choice.
How much is your property worth?
Our estate agents can provide you with a realistic and reliable valuation for your property. We’ll assess its location, condition, and potential when providing a trustworthy valuation. Books yours today.
Book a valuation




