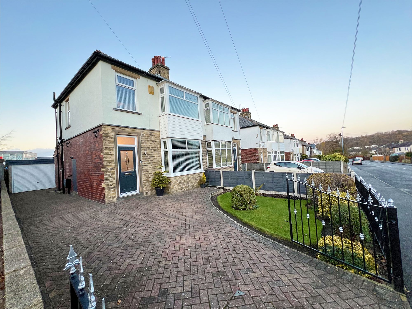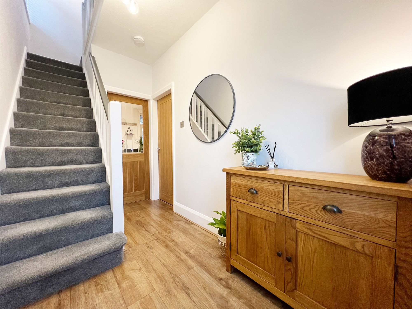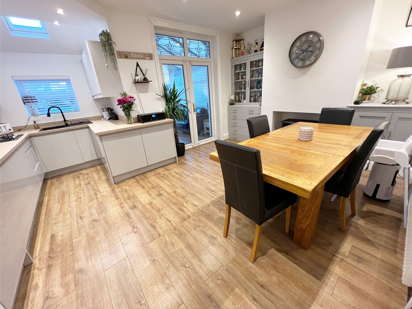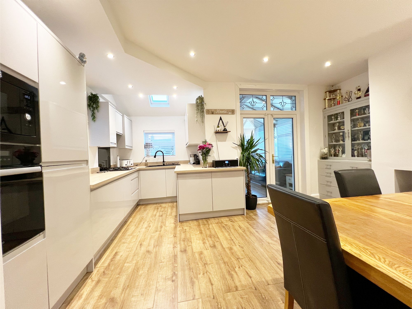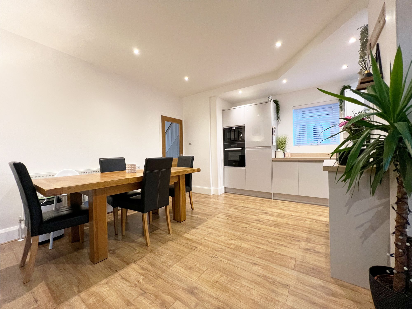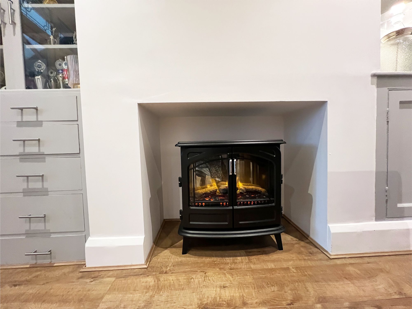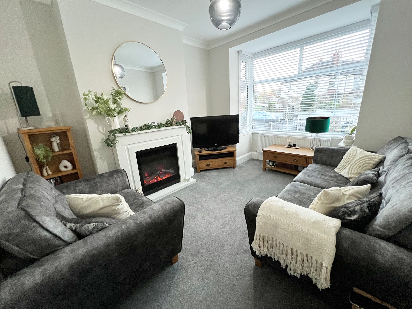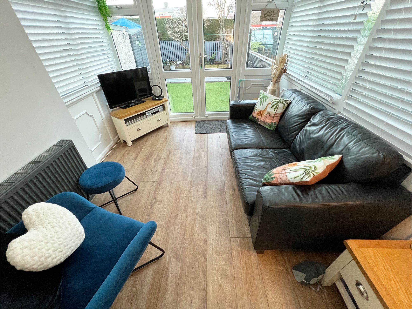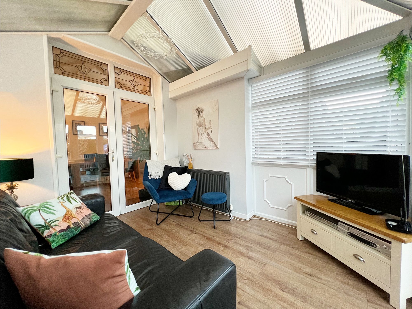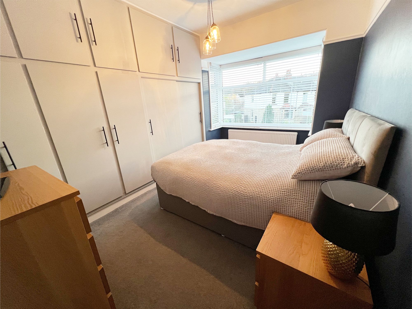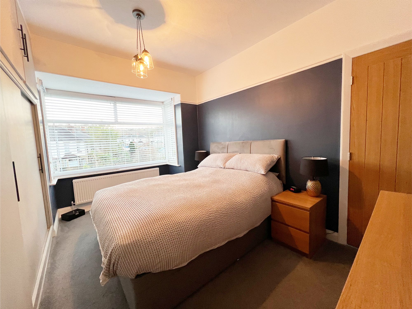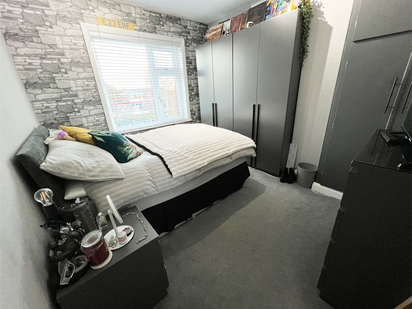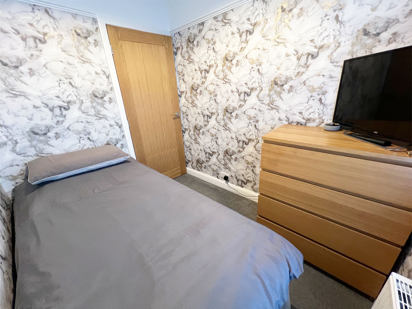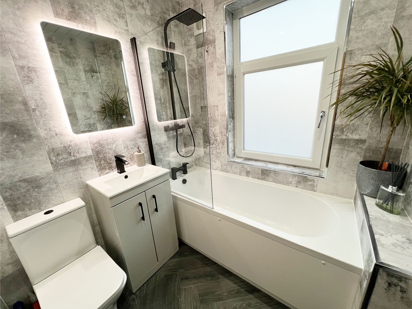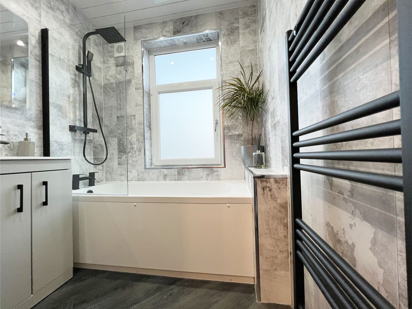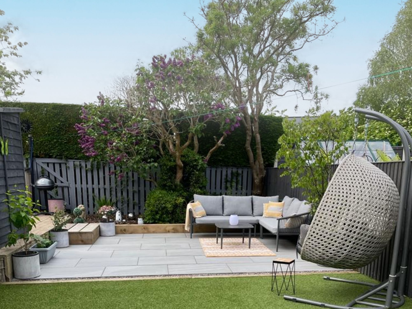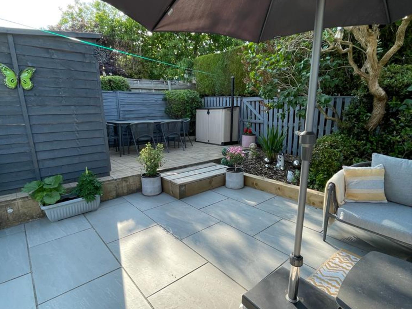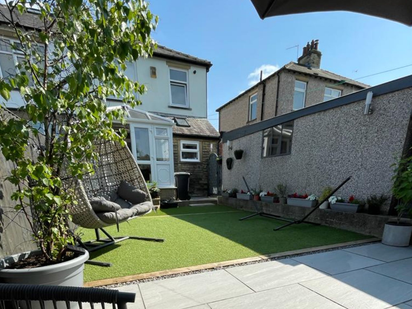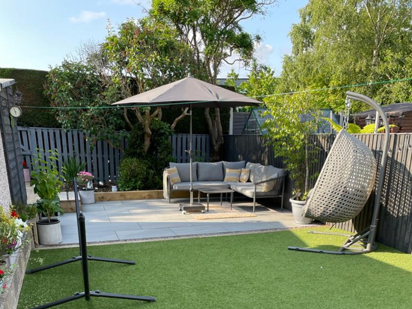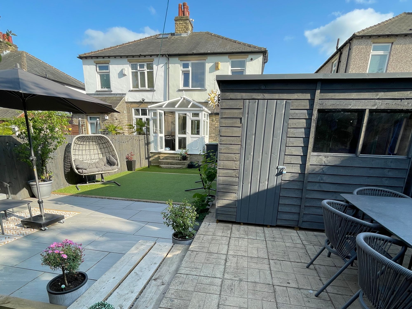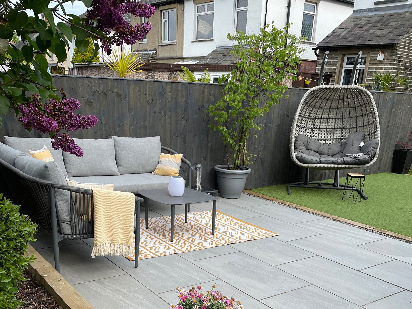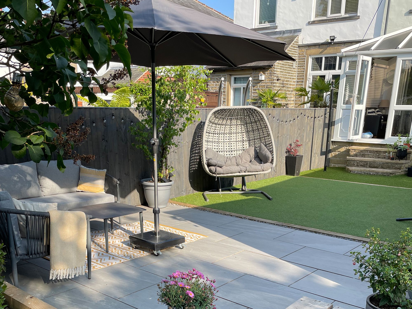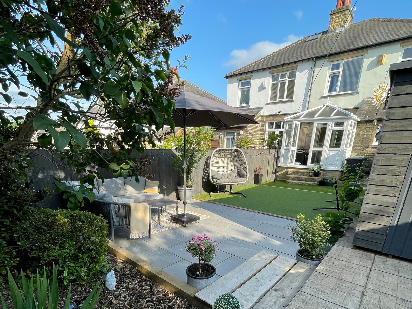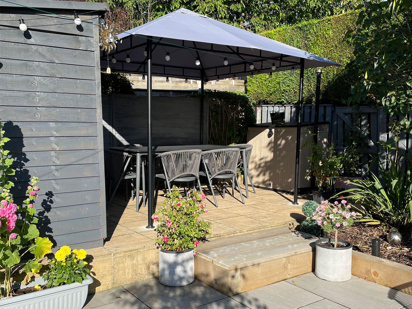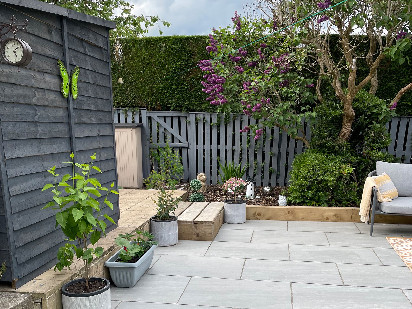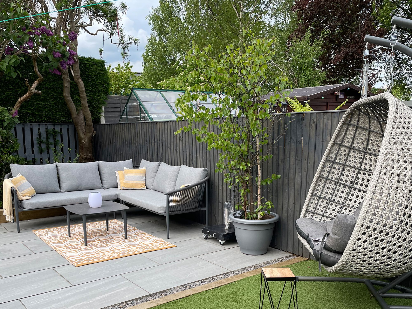3 Bedroom House
Mayfield Avenue, Huddersfield, HD5
Offers in Region of
£245,000
SOLD STC
If you are searching for a show home standard property, bursting with high-quality fixtures and fittings, beautifully presented with modern contemporary décor, and ideally located close to excellent amenities, transport links, and schools, then look no further. This home is move-in ready, having been lovingly refurbished throughout to the highest standards. As soon as you step inside, you will be captivated by its beauty and attention to detail. Don’t miss the opportunity to view this exceptional home—book a viewing now to fully appreciate everything it has to offer.
Hallway
As soon as you step into this wonderful home, you are immediately enveloped by its warm and inviting atmosphere. The high-quality fixtures, fittings, and superior décor are evident from the moment you enter setting the tone for the rest of this impressive property.
Kitchen
16' 10" x 16' 1" (5.13m x 4.90m)
A stunningly beautiful dining kitchen epitomising modern family living. It features a range of contemporary high-gloss handleless grey units with wood-effect work surfaces. Integrated appliances include an oven, grill, microwave, fridge freezer, washing machine, and a sleek black sink with mixer tap. The wood laminate flooring ties the space together, adding warmth and style. The main focal point is the exposed chimney breast perfect for housing an electric stove, with fitted storage units to the side. The room is incredibly light and airy, thanks to the windows, Velux rooflight, and patio doors that open into the conservatory. There is also ample room for a dining table and chairs, making this an ideal space for family meals and entertaining.
Conservatory
10' 6" x 7' 10" (3.21m x 2.40m)
Leading from the dining kitchen, this wonderful conservatory is the perfect space to sit, relax, and gaze out into the garden. The patio doors open directly to the outdoors, creating a seamless connection between the interior and garden, making it an incredibly sociable space ideal for entertaining. The room continues the wood laminate flooring from the kitchen, adding continuity and warmth, while a radiator ensures comfort year-round, allowing you to enjoy this bright and airy space in every changing season.
Lounge
13' 5" x 10' 6" (4.10m x 3.20m)
A wonderfully calm and relaxing lounge, this room boasts an incredibly light and airy feel, thanks to the beautiful bay window that floods the space with natural light and frames views of the manicured front garden. Presented in warm inviting hues, the room exudes comfort and tranquillity. The main feature is the elegant electric fireplace, which casts a cosy, ambient glow, perfect for chilly evenings, adding both warmth and charm on those chilly winter evenings.
Bedroom 1
8' 4" x 14' 4" (2.53m x 4.38m)
A fabulous-sized bedroom, this room is flooded with natural light thanks to the stunning feature bay window, creating a bright and inviting atmosphere. Presented in modern, tasteful tones, the space offers a serene and stylish retreat. The room benefits from a full bank of fitted wardrobes, providing ample storage while maintaining a clean and organised look.
Bedroom 2
10' 10" x 12' 3" (3.29m x 3.73m)
Located to the rear of the property, this bedroom enjoys peaceful views of the rear garden creating a tranquil setting. It’s another good-sized double featuring a fitted wardrobe for convenient storage. There is also ample space for a range of free-standing furniture allowing you to personalise the room to suit your needs.
Bedroom 3
7' 11" x 6' 3" (2.41m x 1.90m)
Located to the front this is a larger than average single bedroom again presented in tasteful stylish decor
Bathroom
In keeping with the rest of the home, this bathroom is a true haven, combining modern style with timeless elegance. The sleek bath is complemented by a luxurious black rainhead shower, with a matching mixer tap, creating a soothing, spa-like experience. The wash basin, nestled within a vanity unit, is paired with matching black accessories, while the illuminated mirror adds a soft, romantic glow, blending practicality with refined beauty. A WC and heated towel rail complete the suite, adding comfort and warmth. The tile-effect panelled walls, in a soft light grey, paired with wood-effect flooring, offer a harmonious blend of textures that exude both charm and ease of maintenance.
Exterior
At the front of the property elegant wrought iron gates and a manicured front garden create a welcoming entrance, hinting at the charm that awaits beyond. The block-paved driveway offers generous space for off-road parking leading the way to the single garage, which is thoughtfully equipped with a power supply. As you make your way to the rear garden you’ll find a fully enclosed space, designed with low-maintenance elegance in mind, featuring an astro turf lawn and patio that remain looking lush and inviting throughout the year. To the side, a storage shed and an additional patio area provide even more space for relaxation or outdoor activities. This garden is a perfect sanctuary, offering a safe haven for children and pets to play freely.
Show Home Standard
Lovingly Refurbished Throughout
Modern Contemporary Décor
Move-In Ready
Driveway & Garage
Garage: 1 space
Driveway: 4 spaces
Interested?
01484 629 629
Book a mortgage appointment today.
Home & Manor’s whole-of-market mortgage brokers are independent, working closely with all UK lenders. Access to the whole market gives you the best chance of securing a competitive mortgage rate or life insurance policy product. In a changing market, specialists can provide you with the confidence you’re making the best mortgage choice.
How much is your property worth?
Our estate agents can provide you with a realistic and reliable valuation for your property. We’ll assess its location, condition, and potential when providing a trustworthy valuation. Books yours today.
Book a valuation




