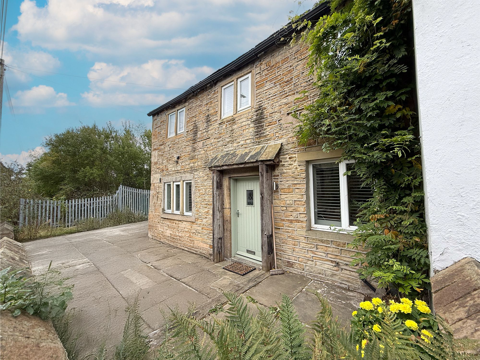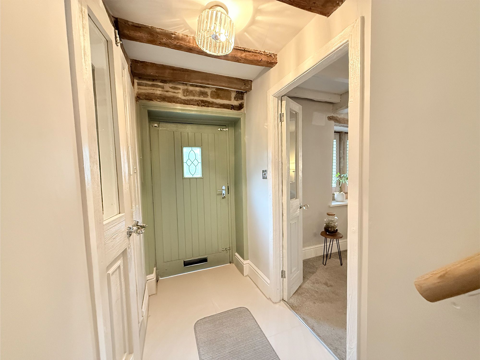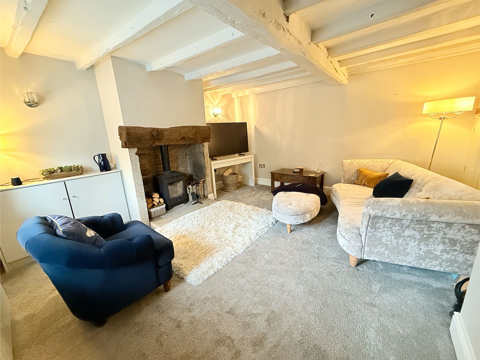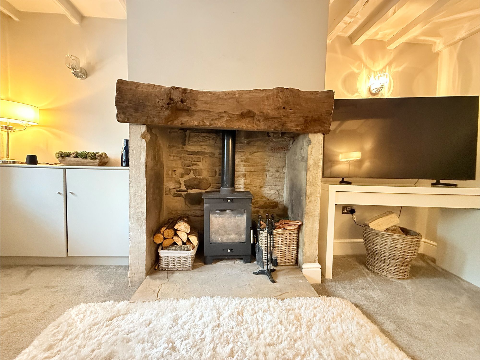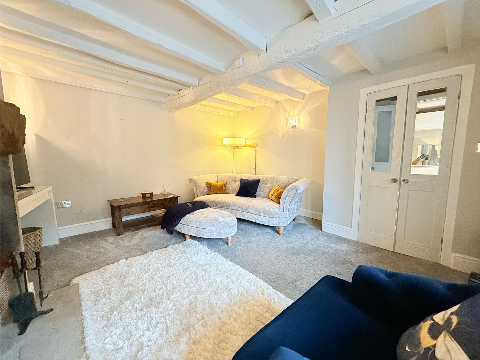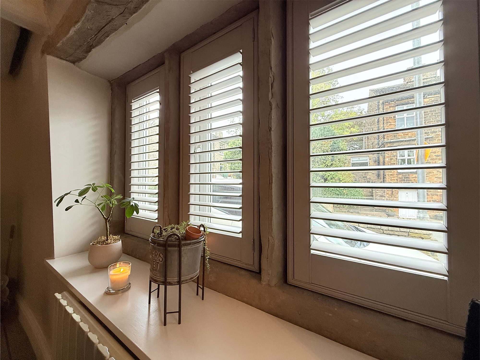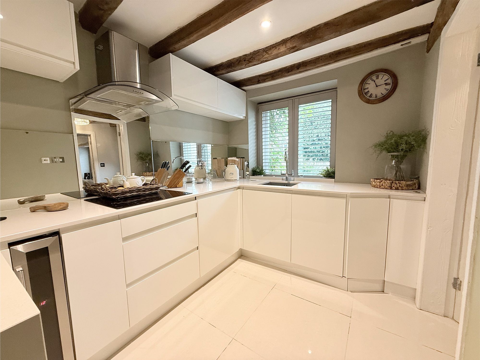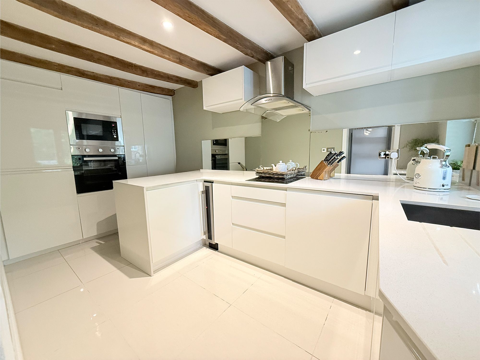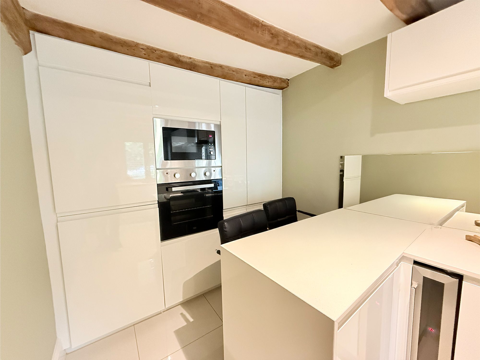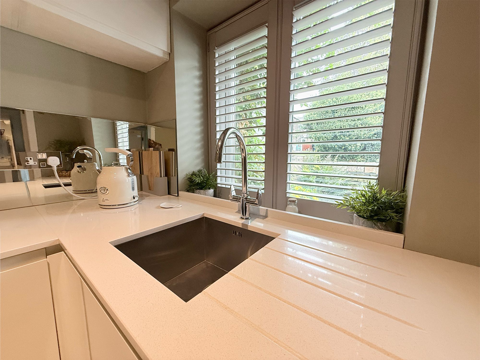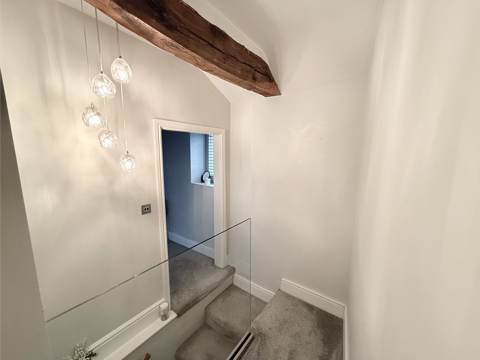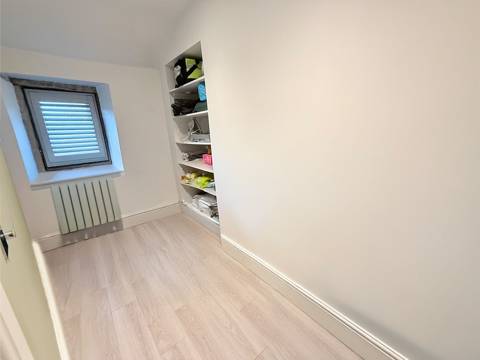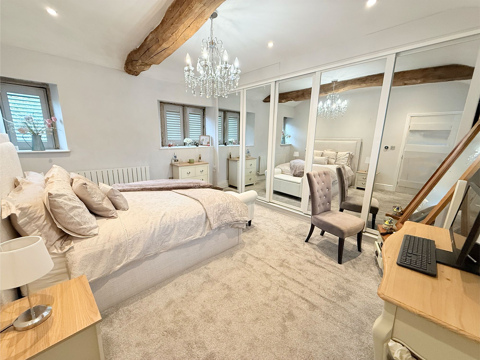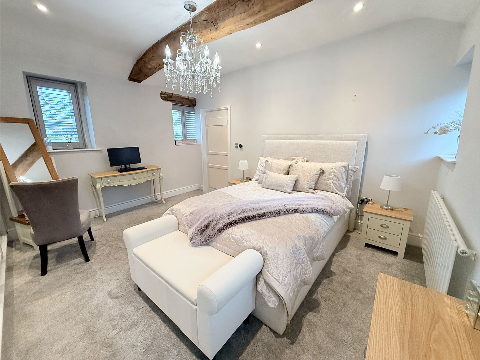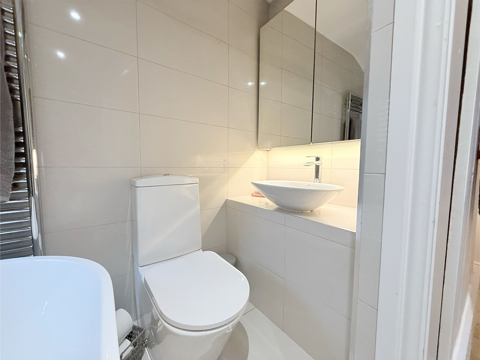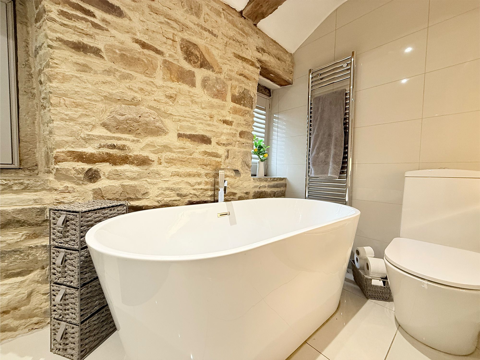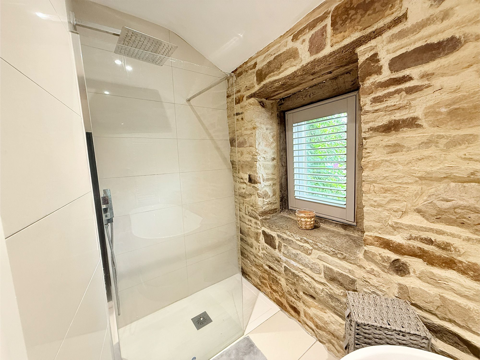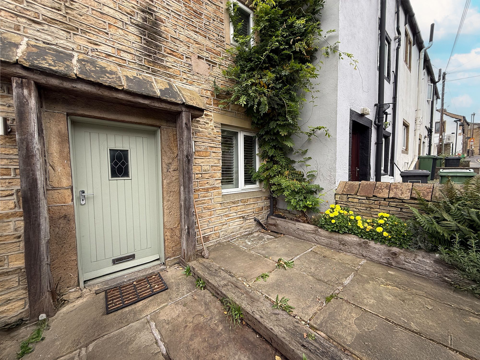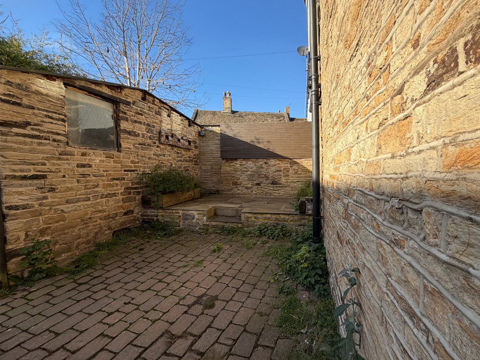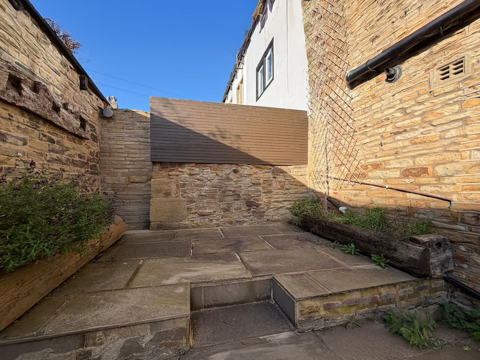2 bedroom House
Shop Lane, Huddersfield, HD5
In Excess of
£175,000
A stunning end-terraced cottage, ideally located in the heart of the highly sought-after village of Kirkheaton. This charming home perfectly blends characterful period features with modern finishes, creating a property that is both stylish and practical. Benefiting from excellent transport links and being within close proximity to well-regarded schools and local amenities, it offers an ideal opportunity for first-time buyers, professionals, or investors alike. With its beautifully presented interiors, including a contemporary kitchen and bathroom, this cottage is ready to move into and enjoy.
Entrance
A welcoming entrance hall offering ample space for coats and shoe storage, perfectly combining practicality with charm. The crisp white tiled flooring creates a bright and fresh feel, complemented by characterful exposed wooden beam details. Underfloor heating ensures a warm and inviting first impression, making this a stylish and functional introduction to the home.
Lounge
13' 8" x 13' 1" (4.17m x 3.99m)
A beautifully presented lounge full of charm and character, showcasing striking features such as painted wooden beam ceilings and original stone mullion windows complete with built-in shutters. The focal point of the room is the impressive stone and wood fireplace, housing a cosy wood-burning stove, perfect for creating a warm and inviting atmosphere. Thoughtfully designed built-in storage, shelving, and discreet under-stair cupboards add practicality, while the generous layout offers ample space for a variety of family seating arrangements. Finished in a tasteful neutral décor, this room provides the ideal setting for both relaxation and entertaining.
Kitchen
11' 6" x 6' 6" (3.51m x 1.98m)
A stunning, contemporary kitchen designed with both style and practicality in mind. Fitted with sleek high-gloss cabinets, matching countertops, and elegant mirrored splashbacks, the space offers a truly modern finish. The kitchen comes fully equipped with integrated appliances, including a four-ring electric hob, oven, microwave, wine fridge, washing machine, dishwasher, and fridge-freezer. The boiler is neatly concealed within the cabinetry for convenience and ease of access. A modern sink with an integrated draining board and chrome mixer tap adds to the streamlined design. Underfloor heating and a useful breakfast bar complete this sophisticated and functional space, perfect for everyday living and entertaining.
Landing
A bright and neutrally presented landing, continuing the tasteful décor from the entrance hallway. Featuring a contemporary glass balustrade for a modern touch, complemented by exposed wooden beams that add warmth and character. This area also provides access to the loft via a fitted hatch.
Bedroom 1
13' 9" x 10' 6" (4.19m x 3.20m)
An impressive and generously sized principal bedroom, easily accommodating a super king-sized bed. Spanning the full depth of the room, fitted floor-to-ceiling mirrored wardrobes provide exceptional storage while enhancing the sense of space and light. Presented in a neutral palette with plush carpeting, the room combines comfort with character, featuring exposed beam details and original stone mullion windows with built-in shutters. With ample room for additional free-standing furniture, this bedroom offers both style and practicality in equal measure.
Bedroom 2/Study
9' 7" x 4' 0" (2.92m x 1.22m)
A versatile single bedroom finished with wood-effect linoleum flooring and handy built-in shelving. This space lends itself to a variety of uses, whether as a nursery, child’s bedroom, stylish dressing room, or a practical home office.
Bathroom
10' 1" x 6' 4" (3.07m x 1.93m)
A beautifully designed modern bathroom combining contemporary luxury with characterful touches. The standout feature is the elegant free-standing bath, set against a striking exposed stone wall and fitted with a sleek chrome mixer tap. In addition, a generous walk-in shower includes both a rainfall head and handheld attachment for ultimate convenience. Cleverly designed, the basin is set on the bulkhead of the stairs, topped with a chrome mixer tap and complemented by a storage mirror, WC, and chrome heated towel rail. Finished with sleek neutral tiling, underfloor heating, and thoughtful detailing throughout, this space offers both style and functionality.
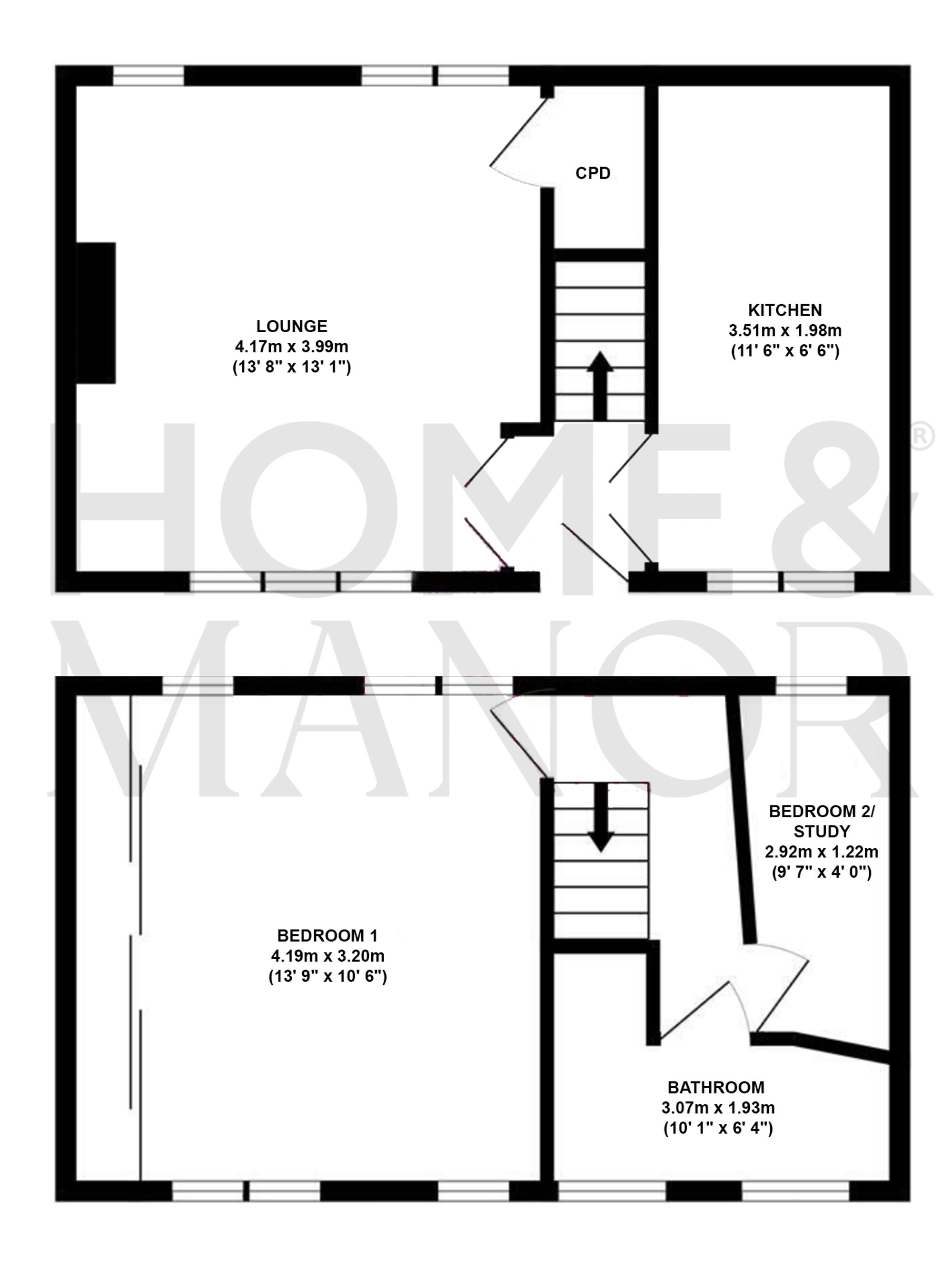
No chain
Character property
Off road parking
Village location
The property benefits from a block-paved area offering potential for additional parking or an inviting outdoor seating space. This leads to a raised, stone-flagged patio, perfect for alfresco dining and socialising. Attractive raised wooden plant beds provide a touch of greenery and character, creating a welcoming and versatile outdoor retreat.
Driveway: 1 space
Interested?
01484 629 629
Book a mortgage appointment today.
Home & Manor’s whole-of-market mortgage brokers are independent, working closely with all UK lenders. Access to the whole market gives you the best chance of securing a competitive mortgage rate or life insurance policy product. In a changing market, specialists can provide you with the confidence you’re making the best mortgage choice.
How much is your property worth?
Our estate agents can provide you with a realistic and reliable valuation for your property. We’ll assess its location, condition, and potential when providing a trustworthy valuation. Books yours today.
Book a valuation




