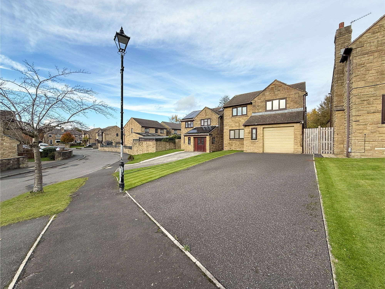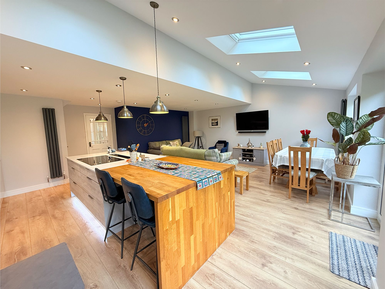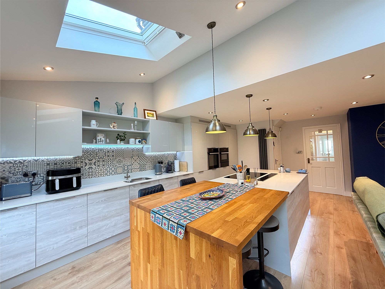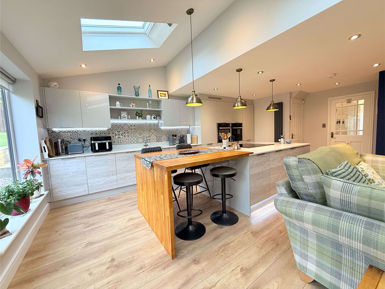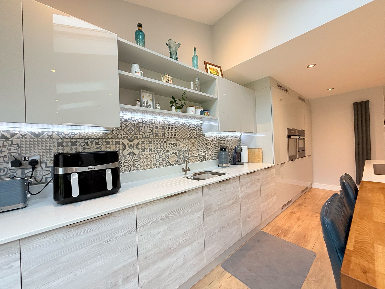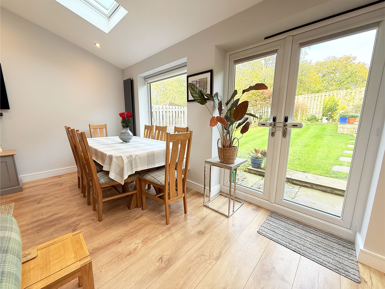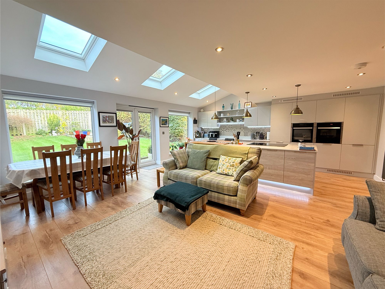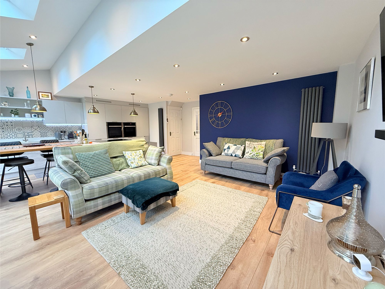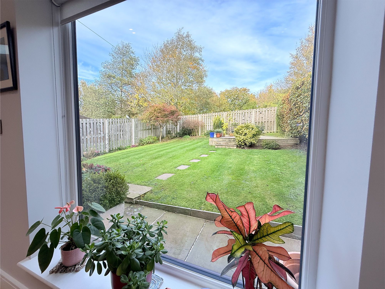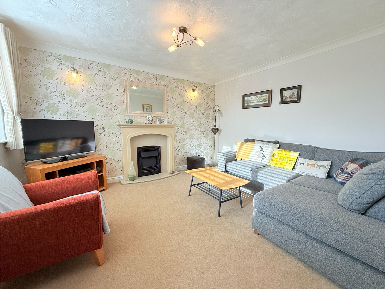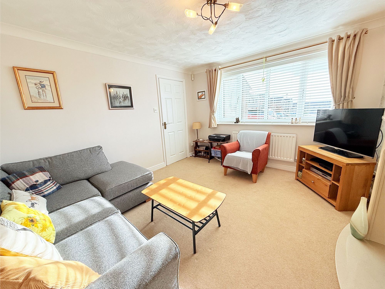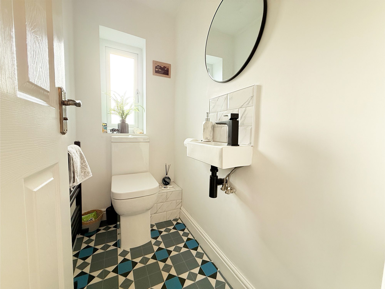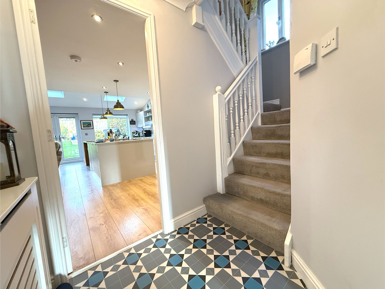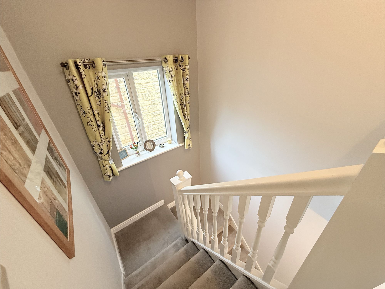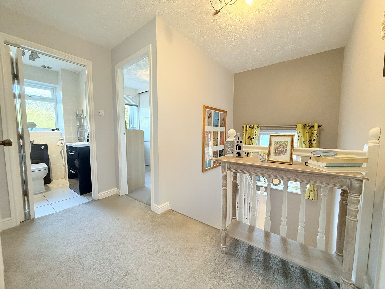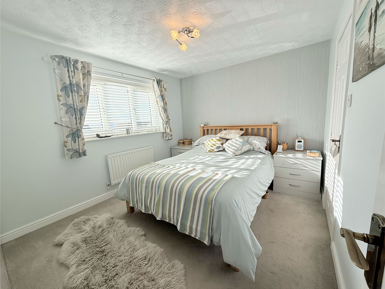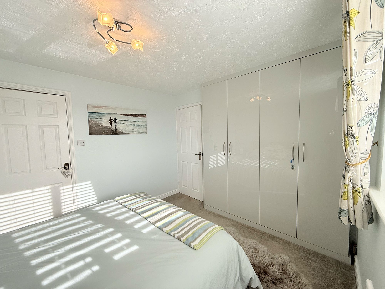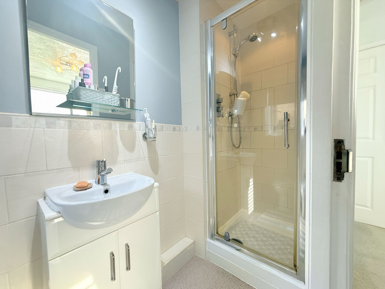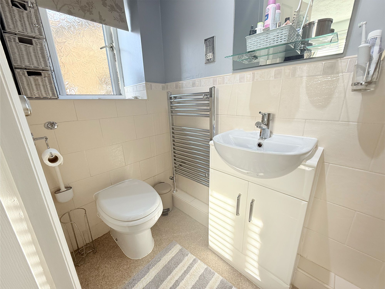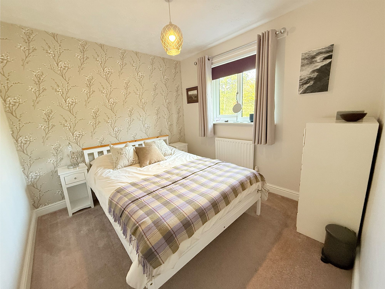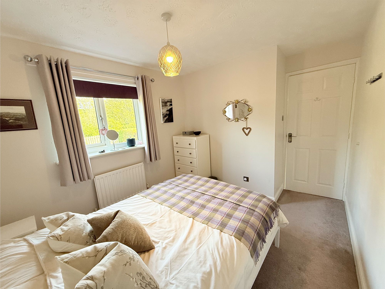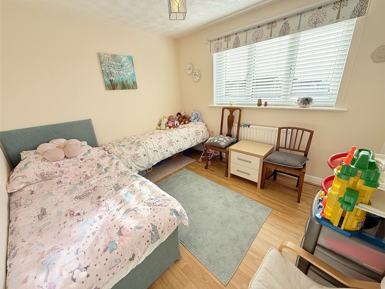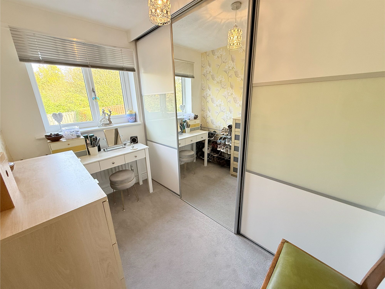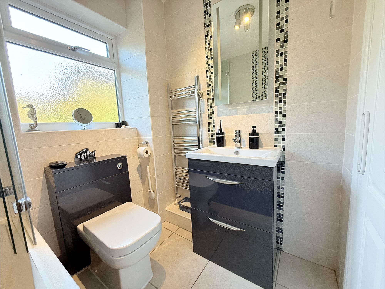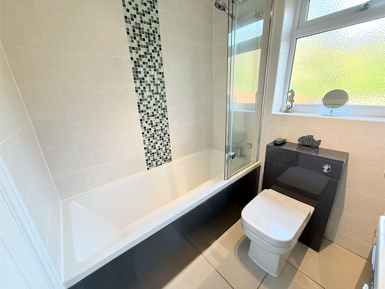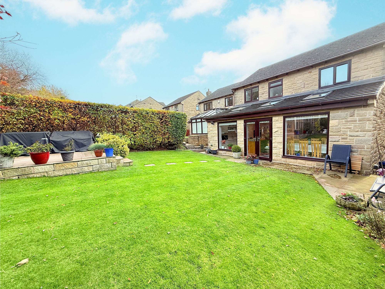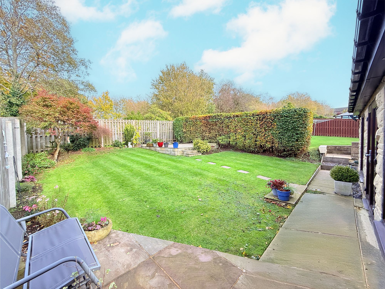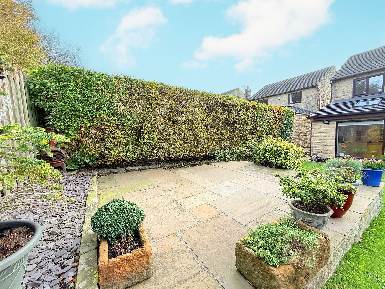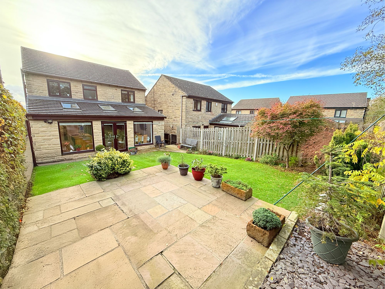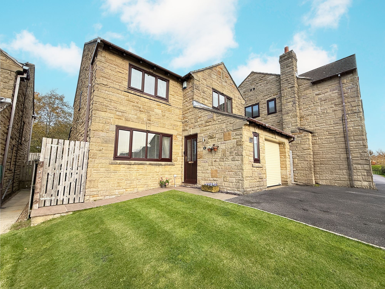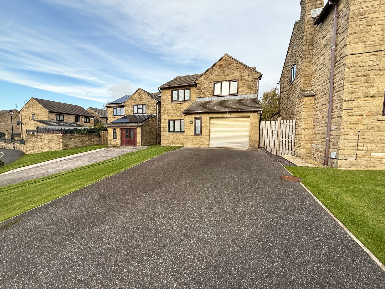4 bedroom House
Epsom Way, Kirkheaton, HD5
Offers Over
£425,000
A stunning four-bedroom detached family home, ideally positioned in the heart of the highly sought-after village of Kirkheaton. The area offers excellent local schooling, convenient transport links, and a range of nearby amenities. This beautifully presented property boasts exceptional features throughout, including a show-stopping open-plan kitchen and dining extension completed in 2020, overlooking the private rear garden. Offering superb flexibility with two spacious reception rooms, an integral garage, and a driveway providing parking for up to four cars, this home perfectly combines style, comfort, and practicality, ideal for modern family living. Early viewing is highly recommended.
Entrance
A spacious and welcoming entrance hall offering ample space for coats and shoe storage. Decorated in soft, neutral tones and finished with striking patterned linoleum mosaic flooring, this area creates an inviting first impression. The hallway provides access to the ground-floor WC, integral garage, lounge, dining kitchen, and staircase leading to the upper floor.
Lounge
11' 1" x 12' 8" (3.37m x 3.86m)
Located to the front of the property, this well-proportioned lounge features a large window that allows natural light to flood the space, creating a bright and welcoming atmosphere. Decorated in neutral tones with a stylish wallpapered feature wall, the room is centred around a neutral fireplace surround housing an electric coal-effect fire. Offering ample space for a variety of family seating arrangements, this room provides both comfort and versatility, perfect for relaxation or entertaining.
Kitchen
21' 8" x 21' 0" (6.60m x 6.40m)
An impressive open plan dining kitchen forms the true heart of the home. Renovated in 2020, the space features a striking contemporary design with a mix of grey and wood-effect cabinetry, complemented by elegant granite worktops and patterned splashback tiles. Under-cabinet LED lighting and wood-effect laminate flooring add warmth and sophistication. The kitchen is equipped with a range of integrated appliances, including a microwave, oven, dishwasher, and full-sized fridge. The sink is neatly set into the worktop with built-in draining and a chrome mixer tap. At the centre of the room sits a spacious LED-lit kitchen island with an integrated five-ring induction hob, pop-up extractor fan, concealed power sockets, and deep pan drawers offering generous storage. The island flows seamlessly into a wooden breakfast bar, creating a perfect space for casual dining and entertaining. A handy storage cupboard adds further practicality to this stunning and well-planned space.
Living diner
Flowing seamlessly from the kitchen, this spacious open-plan lounge and dining area features the same stylish wood-effect flooring, creating a cohesive and contemporary feel. The flexible layout easily accommodates a full-sized family dining suite along with comfortable seating arrangements. Decorated in neutral tones with a striking feature wall, the space is filled with natural light from Velux windows and French doors that open directly onto the garden. The result is a bright, airy, and inviting setting, perfect for both everyday family living and entertaining.
WC
A stylish and modern cloakroom fitted with a contemporary WC and vanity sink unit featuring a matte black mixer tap, complemented by a matching heated towel rail. Finished in soft, neutral tones with the same striking patterned linoleum flooring as the entrance hall, this space offers a cohesive and elegant design.
Garage
16' 8" x 8' 2" (5.08m x 2.48m)
An integral garage fitted with an electric roller shutter door, offering excellent storage and practicality. The garage houses the property’s boiler for easy access and convenience. To the rear, part of the space has been thoughtfully converted into a dedicated utility area, complete with wood-effect cabinetry, coordinating worktops, and plumbing for a washer and dryer. There is also ample space to accommodate an additional fridge and freezer, making this a highly functional and versatile area.
Landing
A spacious landing beautifully decorated in soft tones, creating a calm and inviting atmosphere. This space provides access to all bedrooms, the family bathroom and the loft via a convenient loft hatch with a fitted ladder. The loft is partially boarded and equipped with electrics, offering excellent storage potential. The landing further benefits from a useful storage cupboard, ideal for linens or household essentials.
Bedroom 1
11' 6" x 8' 10" (3.50m x 2.69m)
A spacious principal bedroom situated to the front of the property, beautifully decorated in soft, calming tones and complemented by matching carpets. This elegant room features sleek, glossy floor-to-ceiling wardrobes in a coordinating soft finish, providing excellent storage while maintaining a contemporary aesthetic. The bedroom also benefits from private access to its own en-suite shower room, adding a touch of comfort and convenience.
En-suite
8' 0" x 3' 2" (2.45m x 0.96m)
A modern en-suite shower room fitted with a WC, vanity wash basin with chrome mixer tap, and a fully enclosed shower featuring a handheld attachment. The space is finished in stylish neutral tiling with a mid-height design, complemented by matching neutral-toned linoleum flooring for a clean and contemporary look.
Bedroom 2
10' 1" x 9' 2" (3.08m x 2.80m)
A generously sized double bedroom positioned to the front of the property. This well-proportioned room offers ample space for freestanding furniture and also benefits from a built-in storage cupboard. Tastefully decorated in neutral tones and finished with attractive wood-effect laminate flooring, the room provides a bright and welcoming atmosphere.
Bedroom 3
9' 4" x 8' 8" (2.85m x 2.65m)
A well-proportioned double bedroom located to the rear of the property, enjoying pleasant views over the garden. Decorated in soft, neutral tones with a complementary wallpapered feature wall, this peaceful space offers ample room for freestanding furniture and provides a calm, relaxing atmosphere.
Bedroom 4
5' 2" x 9' 1" (1.57m x 2.78m)
A versatile single bedroom currently used as a dressing room, fitted with floor-to-ceiling sliding wardrobes offering excellent storage. The wardrobes can be removed to create a more flexible bedroom space, ideal for use as a home office, nursery, or dressing room. Decorated in soft neutral tones with a stylish wallpapered feature wall and plush fitted carpet, this room provides both comfort and adaptability.
Bathroom
6' 2" x 5' 7" (1.87m x 1.69m)
A contemporary family bathroom fitted with a full-sized bath featuring a chrome mixer tap and handheld shower attachment. The suite also includes a modern vanity sink unit, WC, chrome heated towel rail, and an LED illuminated mirror. Finished in elegant neutral tiling with stylish mosaic accent detailing, this space combines functionality with a sleek, modern design.
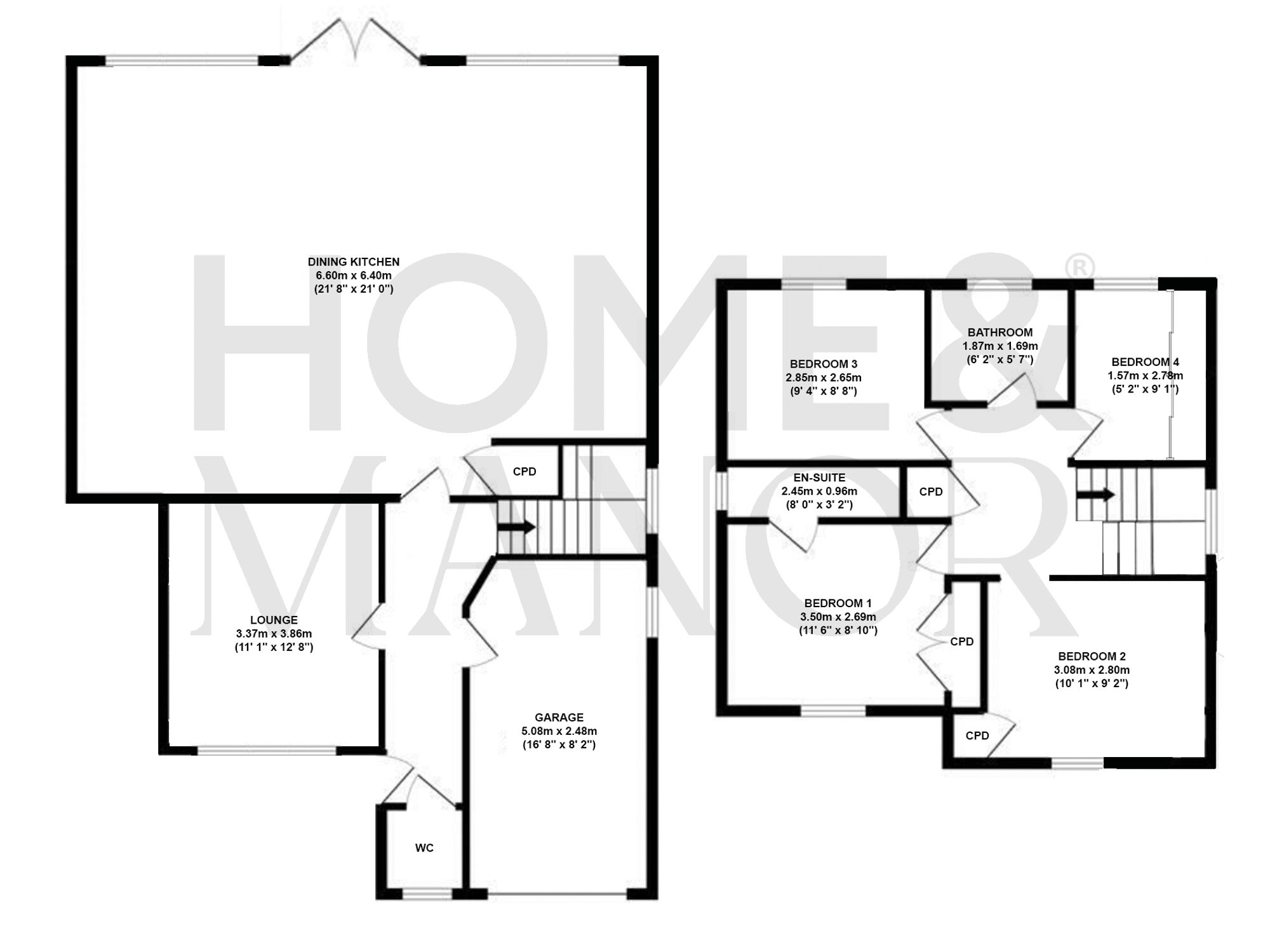
Highly sought after, village location
Excellent schooling & transport links
Open plan living
4 bedrooms
Parking for 4 cars
Garage
Accessed directly from the open-plan kitchen diner, this generous and private rear garden enjoys a tranquil backdrop of mature woodland. A stone-flagged patio provides the perfect spot for outdoor dining, with stepping stones leading across a manicured lawn to a raised seating area ideal for alfresco dining and entertaining. Gated pathways on both sides of the property provide convenient access to the driveway.
Driveway: 4 spaces - A spacious tarmac driveway providing off-road parking for up to four vehicles.
Interested?
01484 629 629
Book a mortgage appointment today.
Home & Manor’s whole-of-market mortgage brokers are independent, working closely with all UK lenders. Access to the whole market gives you the best chance of securing a competitive mortgage rate or life insurance policy product. In a changing market, specialists can provide you with the confidence you’re making the best mortgage choice.
How much is your property worth?
Our estate agents can provide you with a realistic and reliable valuation for your property. We’ll assess its location, condition, and potential when providing a trustworthy valuation. Books yours today.
Book a valuation




