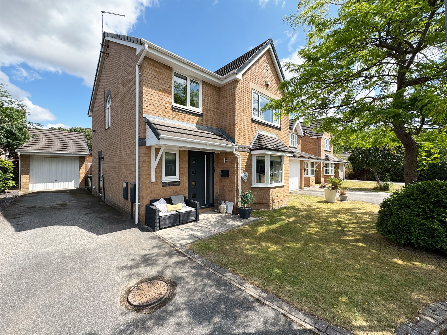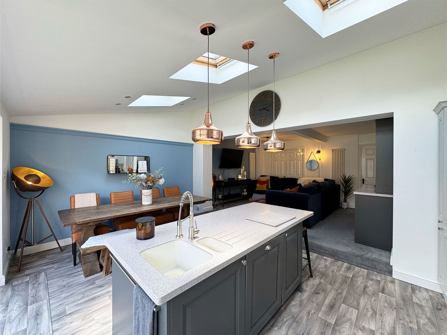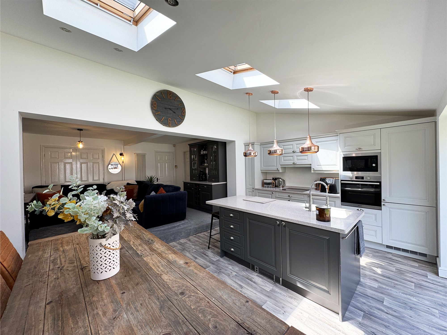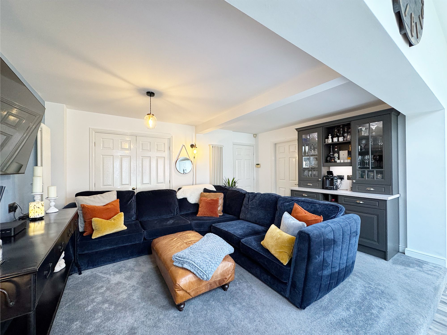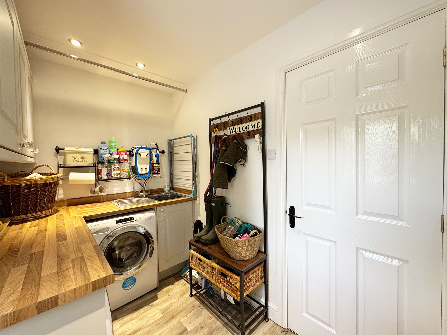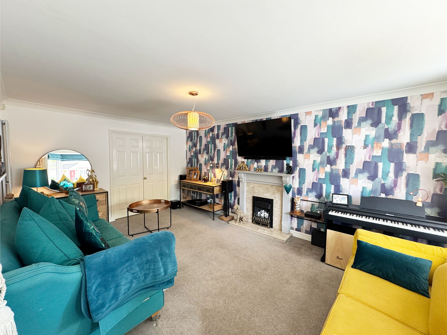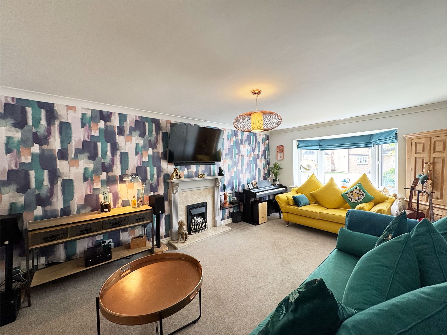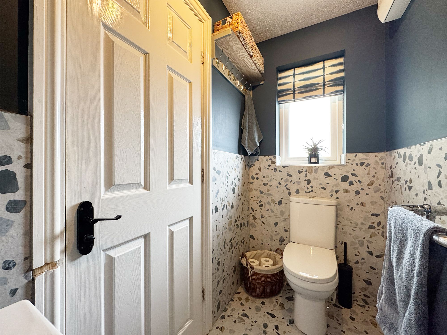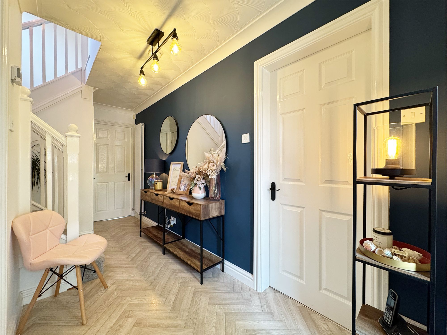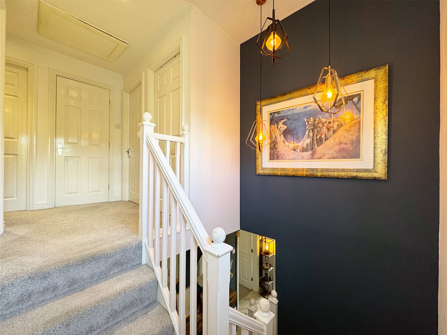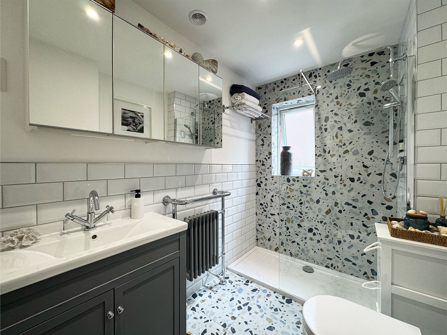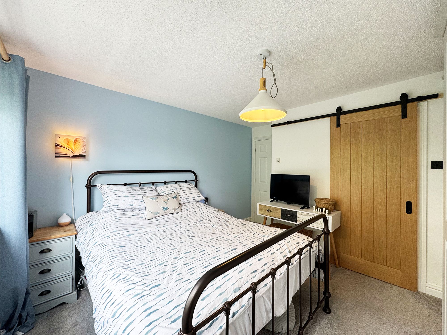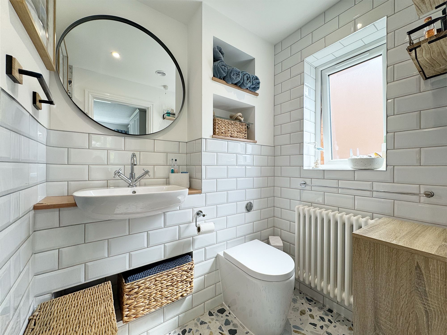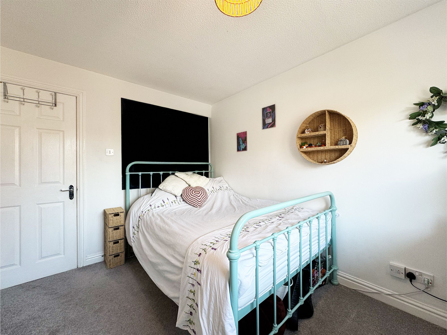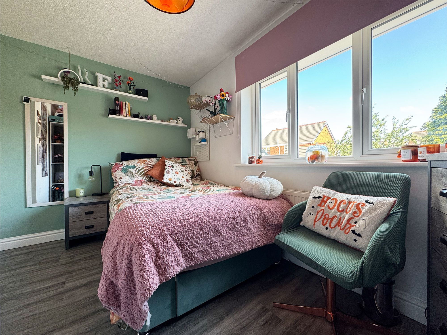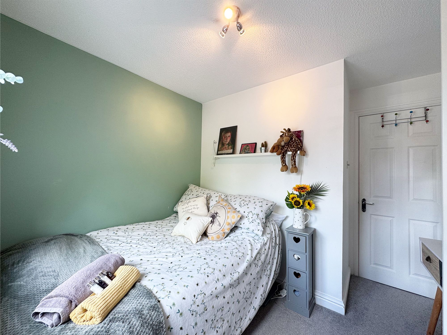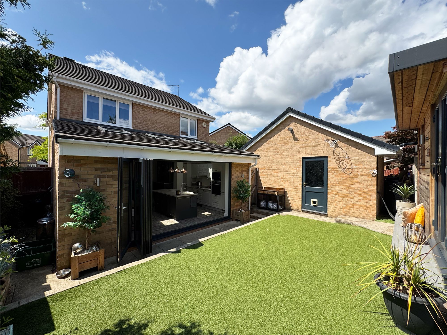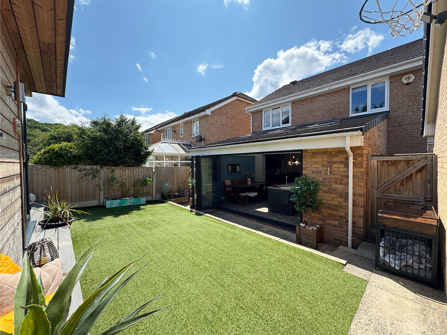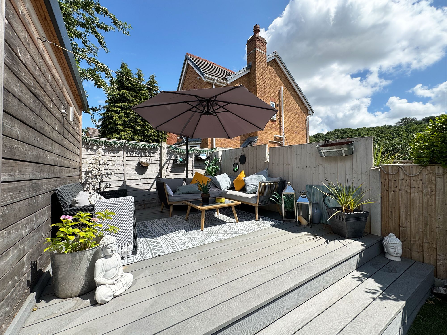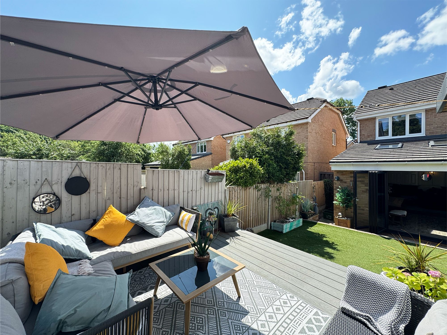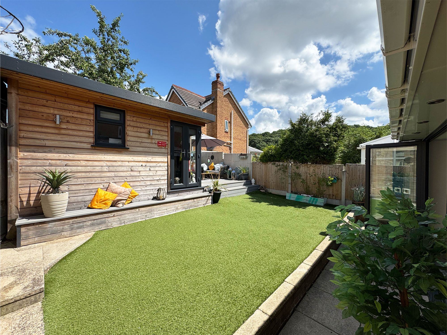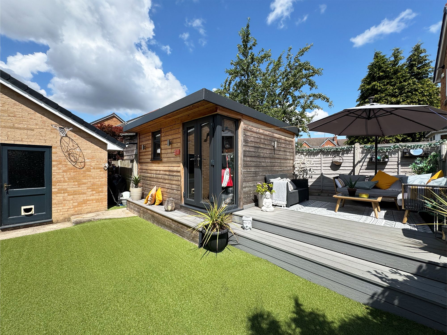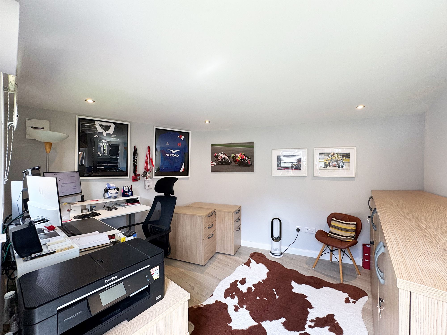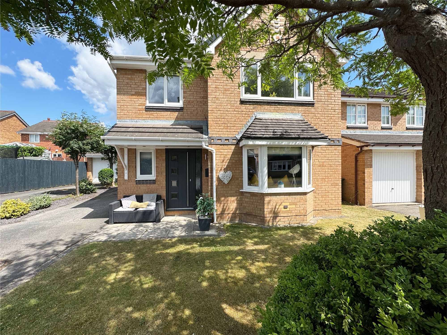4 bedroom House
Higson Court, Huddersfield, HD5
In Excess of
£400,000
SOLD STC
This stunning 4-bedroom detached home is beautifully presented throughout, showcasing stylish decor and contemporary finishes. Set in a peaceful cul-de-sac, the property offers off-street parking and an impressive open-plan living kitchen that forms the heart of the home - perfect for modern family living and entertaining. A rare opportunity to secure a spacious and thoughtfully designed residence in a desirable, tranquil location.
Entrance Hall
A spacious entrance hall sets the tone with exquisite herringbone-style flooring, crisp white decor and sophisticated navy accents, creating a welcoming yet refined first impression.
Living Room
11' 6" x 19' 4" (3.50m x 5.90m)
A generously proportioned living room positioned at the front of the property, bathed in natural light courtesy of a large bay window. The white decor is complemented by a watercolour-style feature wall, introducing subtle depth and artistic flair. At its heart lies a striking gas fireplace with a marble surround, serving as a refined focal point. Elegant double doors provide a seamless connection to the kitchen, enhancing the open flow of the home.
Open-Plan Kitchen/Diner & Living Space
15' 5" x 23' 11" (4.70m x 7.30m)
This stunningly spacious open-plan dining/living kitchen blends form and function, featuring a raised, carpeted lounge area with stylish built-in units and integrated wine cabinets. The kitchen below boasts elegant wood-effect flooring, pale grey cabinetry, and a range of integrated appliances including an electric hob, oven, microwave, fridge freezer, and dishwasher. A large kitchen island provides extra storage and acts as a central focal point. The generous dining space fits a large table and features a statement cast iron Milano radiator - ideal for everyday living and entertaining. Skylights brighten the space, while Click & Slide doors open onto the garden for seamless al fresco living.
Utility Room
6' 3" x 8' 6" (1.90m x 2.60m)
Accessed through the living kitchen, the utility room offers a highly functional space, featuring fitted worktops ideal for housing appliances and additional wardrobes for storage. Serving as both a cloakroom and practical workspace separate from the main living areas, it also benefits from direct external access to the driveway.
Downstairs WC
3' 8" x 7' 10" (1.11m x 2.40m)
The WC is elegantly decorated in stylish navy tones, perfectly complementing the patterned tiling. It features a modern vanity unit with sink, a WC and a frosted window that allows natural light while maintaining privacy.
Landing
An expansive, beautifully appointed landing provides seamless access to all rooms, accentuated by stunning suspended lighting that adds a dramatic focal point and elevates the space with elegance and warmth.
Shower Room
8' 10" x 5' 7" (2.70m x 1.70m)
This bright and serene shower room features a spacious walk-in shower which includes a Rainhead, separate handheld attachment and a sleek glass screen. The room benefits from a large sink with built-in storage, set against clean white decor. White block tiles and patterned accents add depth and visual interest.
Bedroom 1
11' 6" x 12' 10" (3.50m x 3.90m)
Positioned at the front of the property, this bright and generously sized king-size bedroom exudes elegance with crisp white decor and a soothing blue accent wall. Flooded with natural light from expansive windows, it offers the convenience of bespoke fitted wardrobes and direct access to a stylish private en-suite.
En-Suite
8' 2" x 4' 11" (2.50m x 1.50m)
Accessed via a sleek sliding oak door from the main bedroom, this stunning en-suite features a walk-in shower with a Rainhead and a practical recessed shelf. The space is beautifully finished with patterned floor tiles and crisp white block wall tiles. A large sink is complemented by another useful recessed shelf for additional storage. An obscured glass window provides soft natural light, while a luxurious Milano radiator with towel rail above adds both style and comfort.
Bedroom 2
9' 2" x 11' 6" (2.80m x 3.50m)
Situated at the rear of the property, this spacious double bedroom enjoys serene views over the peaceful garden. Decorated in white tones, it offers a clean, calming atmosphere - ideal for rest and relaxation.
Bedroom 3
11' 10" x 7' 10" (3.60m x 2.40m)
A spacious double bedroom positioned at the rear of the property, overlooking the garden. Featuring wood-effect flooring and neutral decor paired with a calming sage green accent wall, the room offers a warm and restful ambience.
Bedroom 4
9' 2" x 7' 10" (2.80m x 2.40m)
A well-proportioned double bedroom located at the front of the property, offering ample space for freestanding furniture. Decorated in calming tones with a soothing sage green accent wall, the room exudes a calm and inviting atmosphere.
Garden Room
A highly functional and versatile garden room, perfect for those who work from home or seek a dedicated space for hobbies, creativity or quiet retreat. The space offers flexibility to suit a range of lifestyle needs.
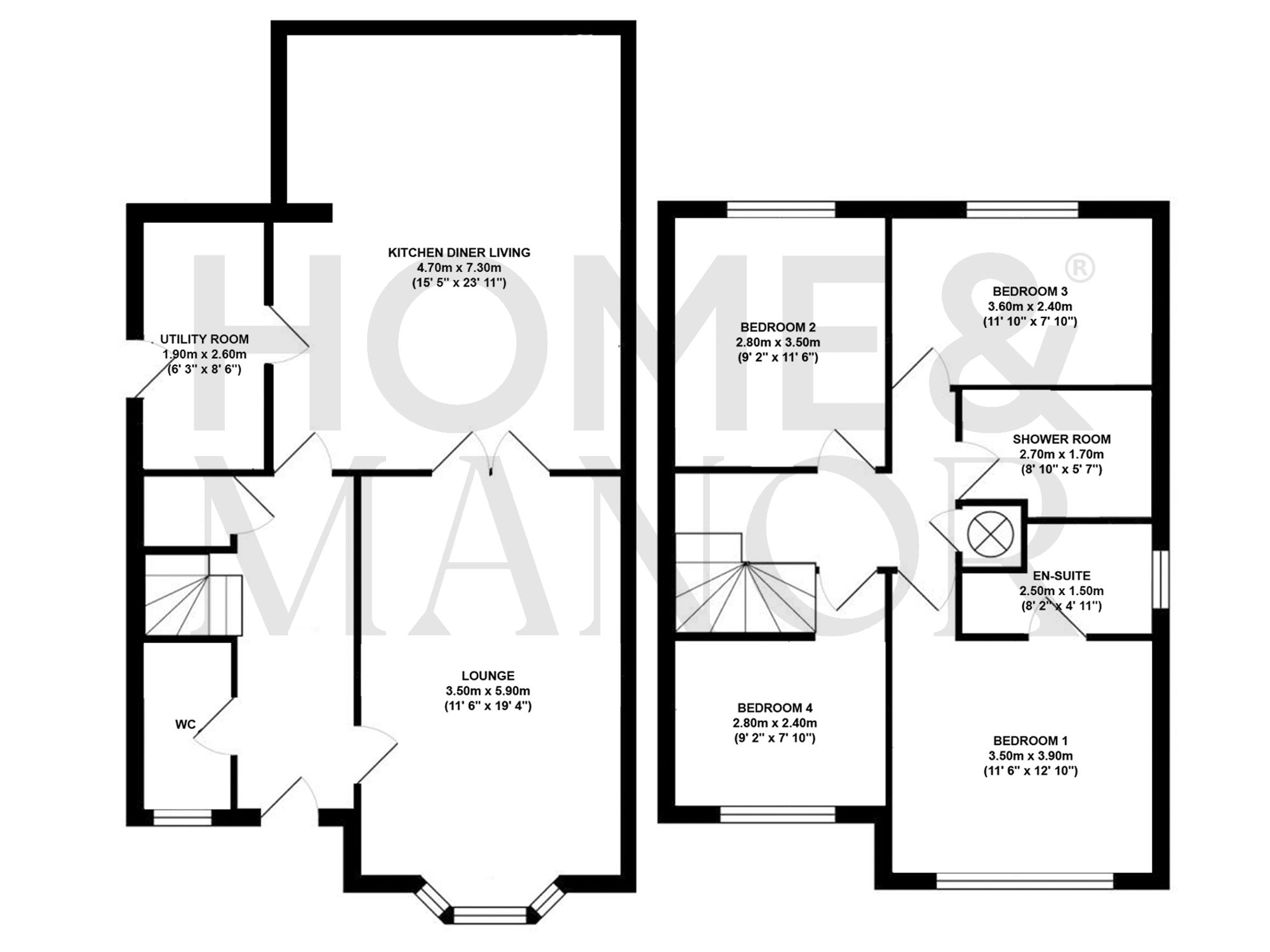
4-Bed Detached Property
Stunning Open-Plan Social Space
Modern Decor Throughout
Garden Room
Driveway Parking
Enclosed Garden
Garage
The fully enclosed rear garden offers a low-maintenance outdoor space, featuring an artificial turf lawn and a raised decking area - ideal for relaxing or entertaining. It also provides access to both the garage and a versatile garden room, offering flexible use as a home office, studio or additional storage.
Driveway: 3 spaces - The property benefits from a spacious driveway, providing off-street parking for several vehicles.
Garage: 1 space - The garage provides useful storage, or even an additional parking space for one vehicle.
Interested?
01484 629 629
Book a mortgage appointment today.
Home & Manor’s whole-of-market mortgage brokers are independent, working closely with all UK lenders. Access to the whole market gives you the best chance of securing a competitive mortgage rate or life insurance policy product. In a changing market, specialists can provide you with the confidence you’re making the best mortgage choice.
How much is your property worth?
Our estate agents can provide you with a realistic and reliable valuation for your property. We’ll assess its location, condition, and potential when providing a trustworthy valuation. Books yours today.
Book a valuation




