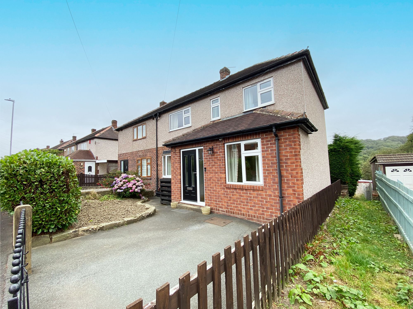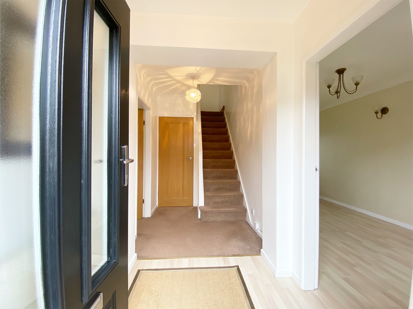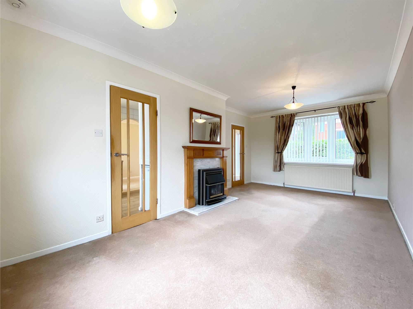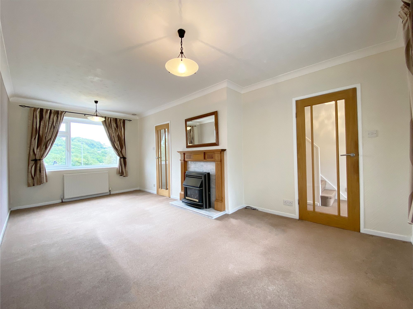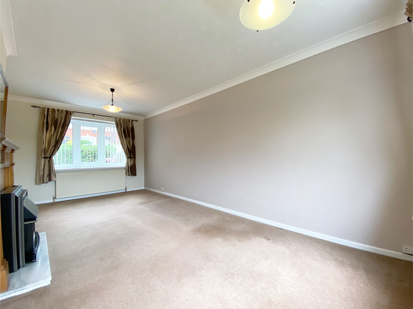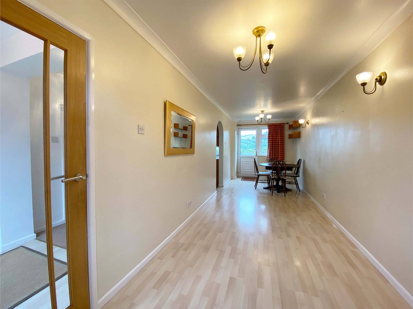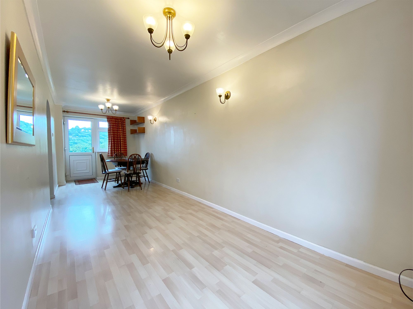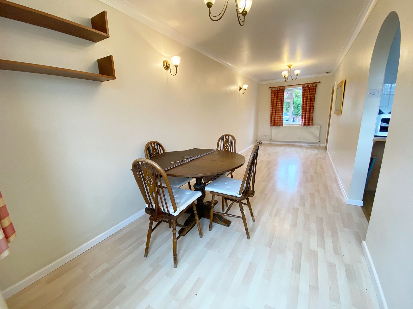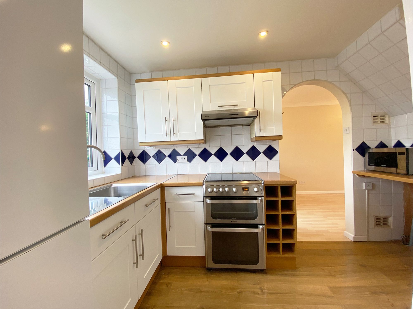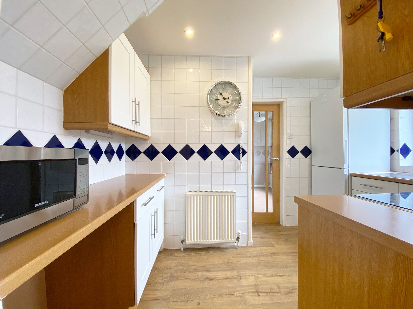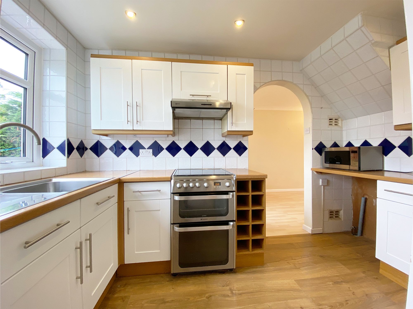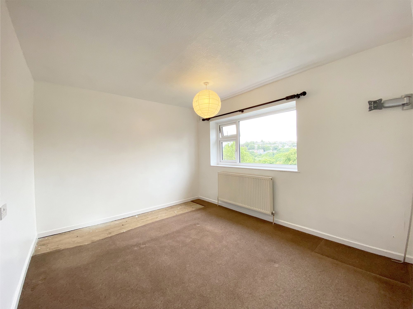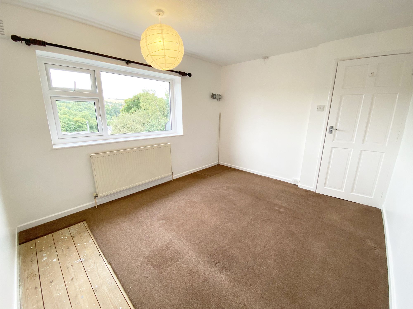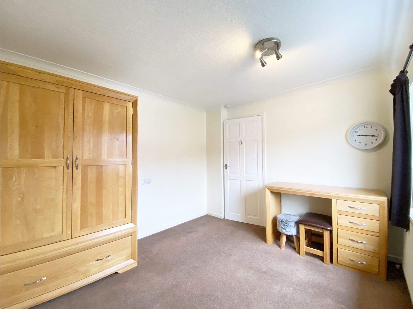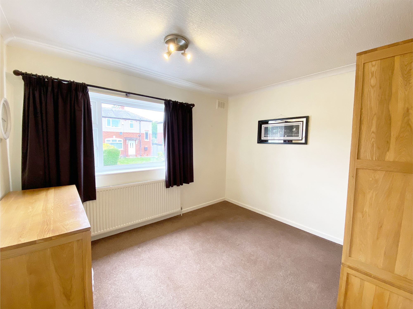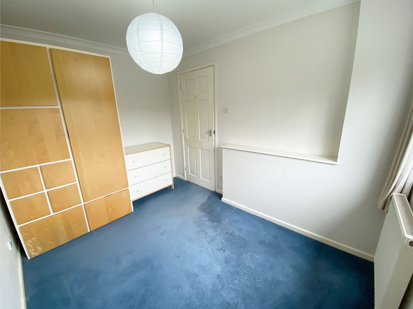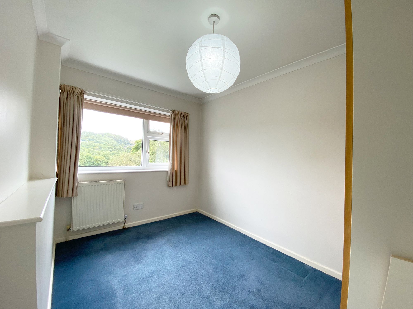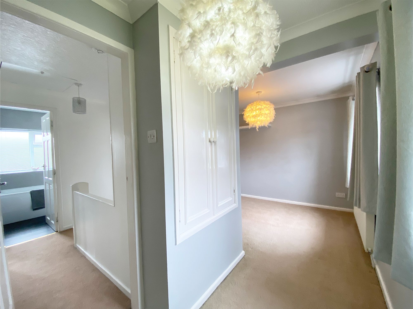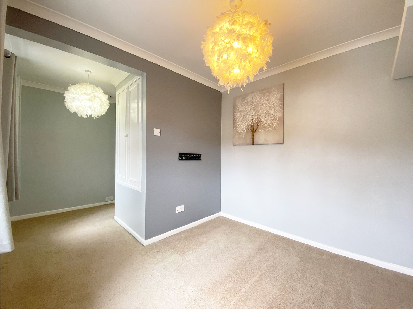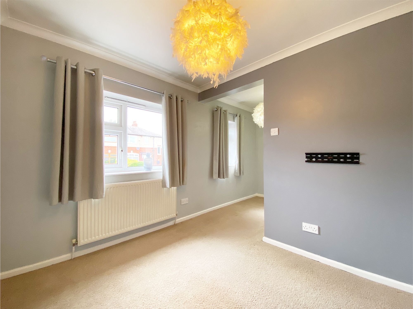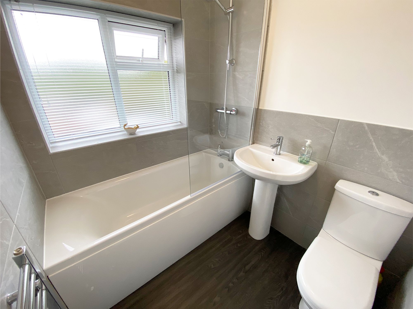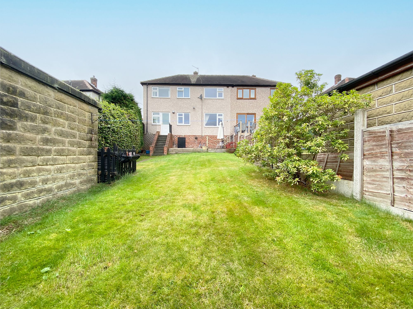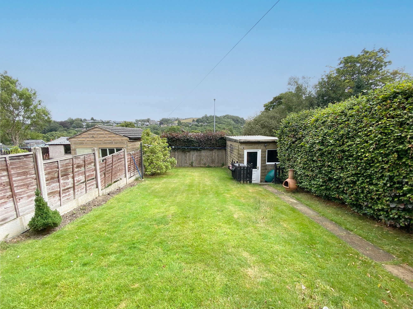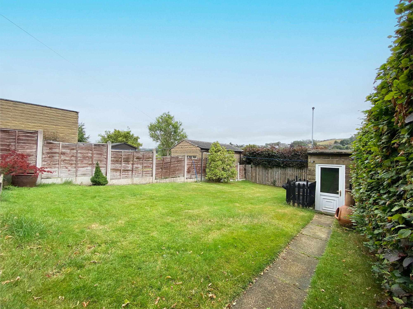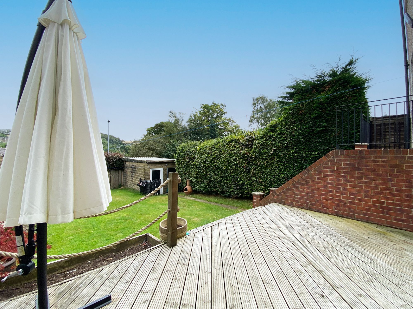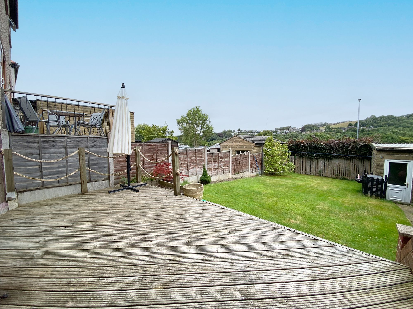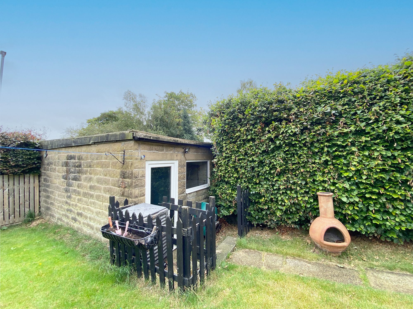4 Bedroom House
Beadon Avenue, Huddersfield, HD5
Offers Over
£230,000
A superb four double-bedroom home, move-in ready with scope for future enhancement. Situated in a sought-after location, this residence benefits from no onward chain, ensuring a smooth and swift purchase process. Boasting stunning, far-reaching views, the property is also ideally located close to excellent amenities, transport links, and schools making this an ideal choice for families and professionals alike. Don't miss the opportunity to make this impressive home your own!
Hallway
An incredibly light and airy entrance hallway, benefiting from a cupboard under the stairs where you can store outdoor garments before entering the main home.
Lounge
19' 5" x 11' 2" (5.93m x 3.40m)
An inviting lounge, where natural light floods the space through a charming bay window at the front, creating a warm and welcoming atmosphere. A large window at the rear beautifully frames picturesque views over the garden and the treetops beyond, offering a tranquil backdrop to your everyday life. At the heart of the room, a gas fire set within a classic marble surround adds both warmth and elegance, making this an ideal space for relaxation. The lounge seamlessly connects to the kitchen through a stylish glass-panelled door, ensuring an effortless flow between living spaces.
Dining Room
24' 8" x 7' 9" (7.52m x 2.35m)
This beautifully bright dining room is flooded with natural light, thanks to a large window at the front and a door leading directly to the rear garden. The neutral décor, complemented by wood laminate flooring, creates a versatile space ready for your personal touch. With ample room for a family-sized dining suite, the room is perfect for hosting gatherings and everyday meals. An archway opens into the kitchen, enhancing the flow between spaces. For those seeking a more contemporary layout, there is potential to knock through, creating a spacious open-plan kitchen diner, perfect for modern living.
Kitchen
11' 9" x 7' 4" (3.58m x 2.24m)
The kitchen features a range of modern white units paired with wood-effect work surfaces, offering ample storage and workspace. The walls are fully tiled, accentuated by a striking blue diamond border, adding a touch of character to the room. There's space for a freestanding cooker, fridge freezer, and dishwasher, with plumbing ready for a washing machine. A stainless steel sink with a mixer tap is perfectly positioned under the window framing delightful views. A door leads into the lounge, while an archway connects the kitchen to the dining room. For those looking to create a contemporary, open-plan space, there's potential to knock through blending the kitchen and dining areas.
Bedroom 1
11' 7" x 9' 9" (3.53m x 2.97m)
A great size double bedroom, located to the rear therefore enjoying far-reaching views.
Bedroom 2
9' 1" x 10' 5" (2.78m x 3.17m)
Another double bedroom located to the front.
Bedroom 3
10' 6" x 7' 8" (3.20m x 2.34m)
A great size double bedroom, located to the rear therefore enjoying far-reaching views.
Bedroom 4
14' 9" x 8' 8" (4.49m x 2.65m)
A fourth spacious double bedroom, located at the front of the property. The room features double windows that allow natural light to pour in, thoughtfully designed, the bedroom includes a cleverly integrated storage cupboard, maximising floor space this well-planned storage solution makes the most of the room's generous proportions.
Bathroom
Experience contemporary comfort in this sleek and modern bathroom, designed with both style and functionality in mind. The centrepiece is a pristine bath with an overhead shower, complemented by a glass screen for a seamless, elegant look. A well-proportioned wash basin and WC complete the suite, ensuring all essentials are covered. The room features part-tiled grey walls that exude a chic, minimalist vibe, while wood-effect laminate flooring adds warmth and texture.
Exterior
At the front, wrought iron gates open to reveal a driveway with parking for 1 car. The rear of the property boasts a delightful outdoor space, featuring a spacious decking area perfect for entertaining, leading onto a well-maintained, flat lawn ideal for relaxation or play. The garden is fully enclosed, offering privacy and a safe environment for families. Additionally, a stone-built garage with power offers versatile use as a workshop or extra storage. Beneath the house, accessible from the decking, you'll find even more storage space, ensuring all your outdoor and seasonal items are neatly tucked away.
Interested?
01484 629 629
Book a mortgage appointment today.
Home & Manor’s whole-of-market mortgage brokers are independent, working closely with all UK lenders. Access to the whole market gives you the best chance of securing a competitive mortgage rate or life insurance policy product. In a changing market, specialists can provide you with the confidence you’re making the best mortgage choice.
How much is your property worth?
Our estate agents can provide you with a realistic and reliable valuation for your property. We’ll assess its location, condition, and potential when providing a trustworthy valuation. Books yours today.
Book a valuation




