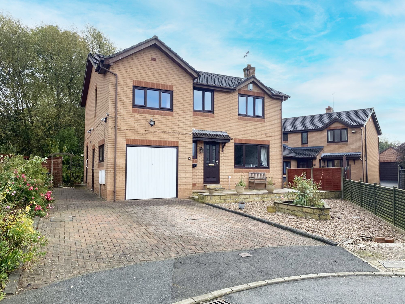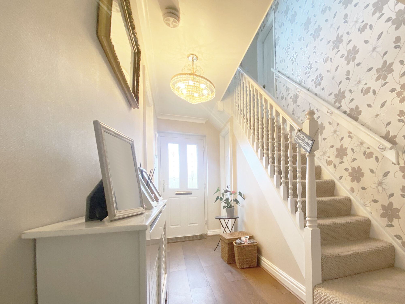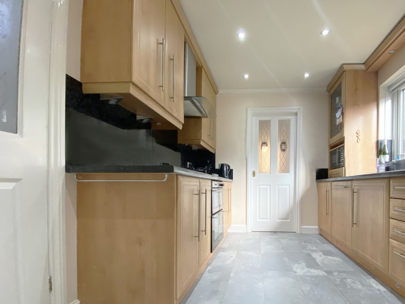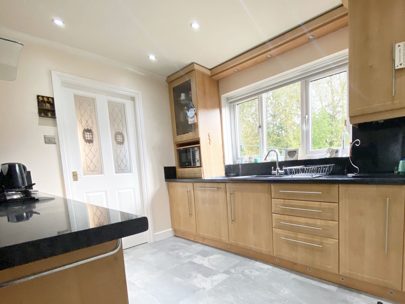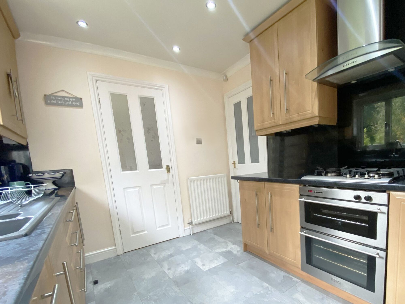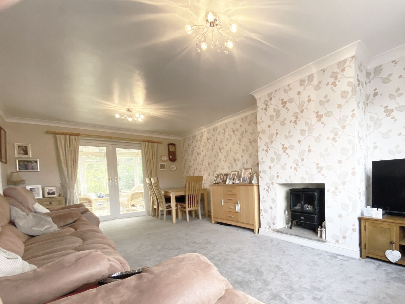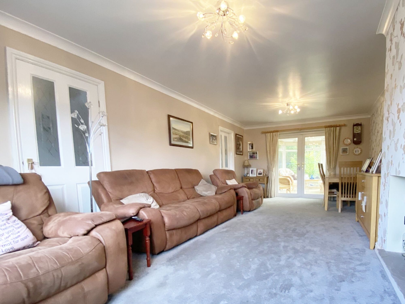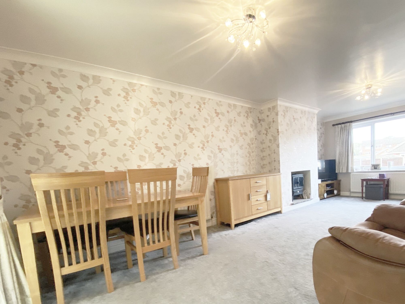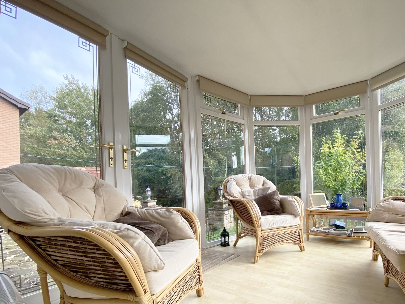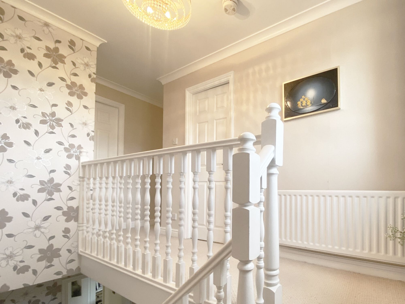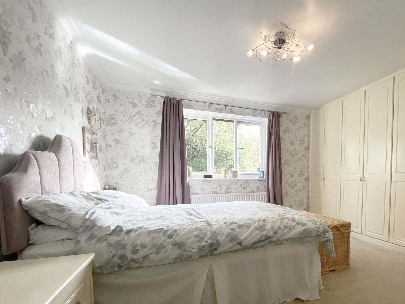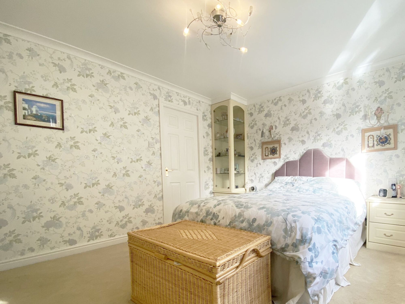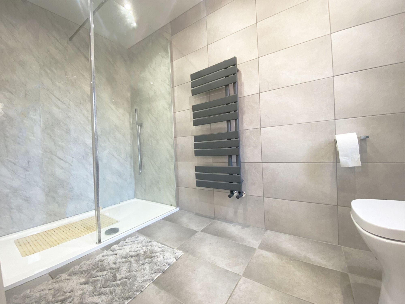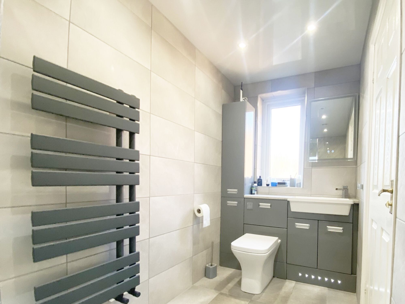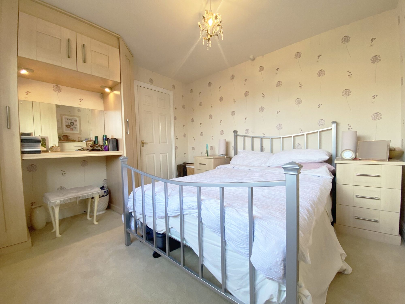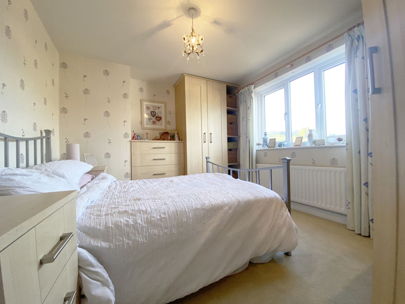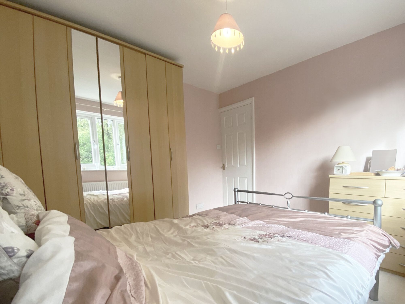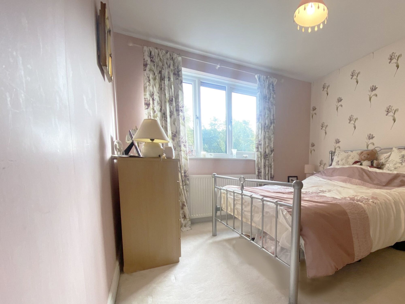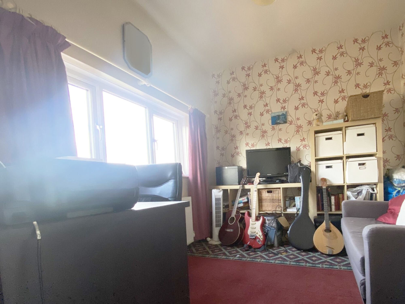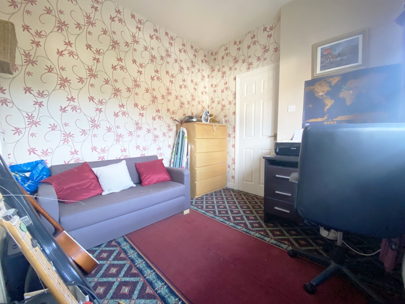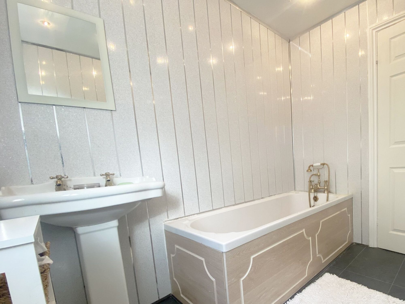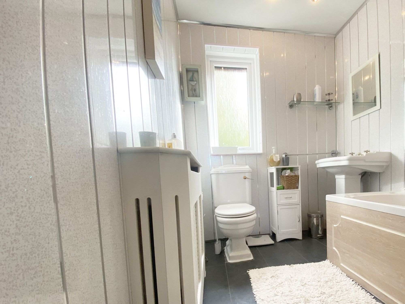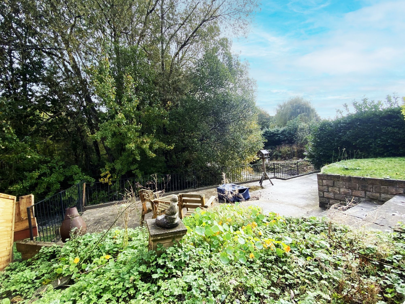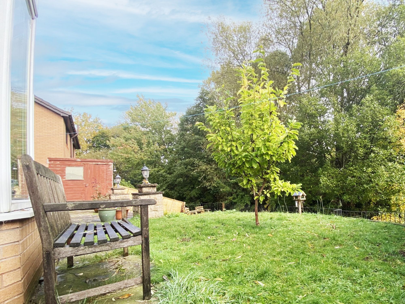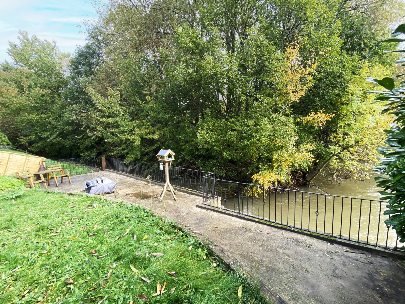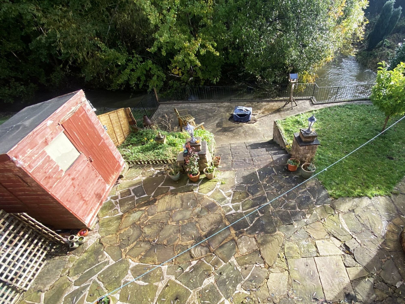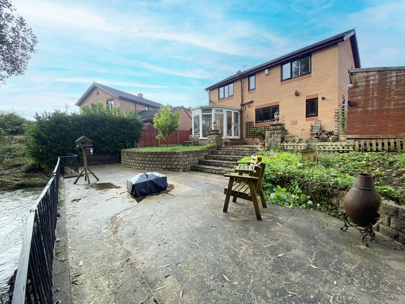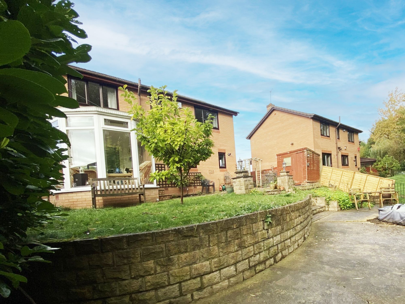4 Bedroom House
Beckside Gardens, Waterloo, HD5
£350,000
Nestled at the end of a tranquil cul-de-sac, this substantial residence boasting four generous double bedrooms is poised to be your new family haven. It enjoys a prime location in close proximity to superb amenities, efficient transport connections, and highly regarded schooling. Elegantly appointed and fully equipped, this splendid property is thoughtfully designed to accommodate the needs of a growing family.
Entrance
Step into the inviting entrance hallway, where a bright and airy ambience gracefully ushers you into the heart of this home. Stairs rise to the first-floor landing and doors provide access to the downstairs W.C., lounge, and kitchen. This meticulously designed space sets the perfect stage for the rest of your home's interior journey, promising a warm welcome to all who enter.
Downstairs W.C.
An essential in any family home, the downstairs cloakroom comprises W.C. and wash hand basin.
Kitchen
10' 6" x 8' 2" (3.20m x 2.50m)
Within this remarkable kitchen, you'll discover an expansive space that seamlessly combines form and functionality. A delightful ensemble of chic wall and base units harmoniously graces the area, accentuated by their complementary work surfaces. This culinary haven comes equipped with an integrated dishwasher, oven, and grill, all complemented by a four-ring gas hob and an elegant chimney-style extractor above. The strategically placed sink beneath a window not only offers picturesque vistas of the serene rear garden and the meandering stream beyond but might even afford you the occasional sight of a heron perched on the fence. To further enhance the practicality of this space, a generously proportioned and versatile utility room awaits through a connecting door.
Utility
6' 7" x 6' 3" (2.00m x 1.90m)
Harmoniously extending the design of the kitchen, this spacious utility room embodies the quintessential family lifestyle. Outfitted with an integrated fridge freezer, an extensive array of storage options, plumbing provisions for both a washing machine and a tumble dryer, and a sink graced with a convenient mixer tap, this utility space is meticulously crafted to cater to your every need. Its functionality is further elevated by the presence of a stable door, providing direct access to the outdoors. This feature makes it the ideal space for stowing outdoor attire and muddy boots before entering the main home.
Lounge / Dining Room
21' 8" x 11' 10" (6.60m x 3.60m)
An impressive and generously proportioned lounge and dining area awaits, tastefully adorned in neutral hues. The central attraction of this room is the electric Inglenook-style fireplace, featuring a stone hearth that exudes both warmth and character. Abundant natural light gracefully bathes the room, courtesy of the expansive front-facing window and the adjoining set of doors leading to the inviting conservatory. This commodious expanse offers multifunctional utility - one end is ideally suited for formal family dining, while the remaining area is thoughtfully designed to foster family togetherness and sociable interactions. The transition to the conservatory is seamless, amplifying the space's bright and airy ambience, and facilitating a seamless extension of your entertainment area.
Conservatory
10' 10" x 9' 6" (3.30m x 2.90m)
The conservatory benefits from a solid roof and therefore can be used all year round. An extension of the home, this is truly a special room in which to sit, relax and enjoy views of the beautiful garden in every changing season.
Bedroom 1
11' 2" x 11' 6" (3.40m x 3.50m)
Positioned at the rear of the property, this room is thoughtfully oriented to take full advantage of the breath-taking views of the lush woodland and the captivating rear garden. Offering an exceptional expanse, this space is adorned with an array of fitted wardrobes to optimise storage capacity.
En-Suite
10' 6" x 4' 11" (3.20m x 1.50m)
Experience the allure of a recently remodelled and contemporary en-suite, thoughtfully curated to cater to your comfort and style. This en-suite boasts a double shower featuring a soothing rain head shower, a washbasin elegantly set atop a vanity cupboard for added convenience, a sleek W.C., a modern grey heated towel rail, and an ultra-modern touch screen mirror. Impeccably designed in chic grey tones, this en-suite is fully tiled, ensuring not only a striking visual aesthetic but also effortless maintenance.
Bedroom 2
12' 2" x 10' 2" (3.70m x 3.10m)
Nestled at the rear of the property, this double bedroom takes full advantage of the captivating rear garden vistas mentioned earlier. Offering ample space, this bedroom provides the perfect canvas for a diverse selection of fitted furniture, enhancing both practicality and aesthetics.
Bedroom 3
8' 10" x 10' 2" (2.70m x 3.10m)
Another double bedroom, decorated in neutral tones and having space for a range of furniture.
Bedroom 4
11' 2" x 9' 10" (3.40m x 3.00m)
The final fourth bedroom, very rare in a family home do you have the benefit of four true double bedrooms.
Bathroom
8' 2" x 5' 7" (2.50m x 1.70m)
A good size family bathroom with easy maintenance feature board panels, full-size bath with mixer shower attachment, W.C, wash basin and tiled laminate flooring.
Gardens
The gardens of this exceptional property are truly amazing. At the front, they create a captivating first impression, setting the stage for impeccable curb appeal. An elevated seating area and low-maintenance landscaped front borders combine to create an inviting ambience. The rear gardens are a true sanctuary of peace and tranquillity. Meticulously landscaped, they offer a thoughtfully designed haven with charming patio areas where you can savour the pleasures of alfresco dining while being serenaded by the gentle sounds of Fenay Beck and the enchanting surrounding woodland where you can on special occasions have a visit from Kingfishers and deer. This garden is a bastion of privacy, cocooning you in an atmosphere of serenity. It's a genuinely unique outdoor space that invites you to relish the beauty of every changing season.
Garage and Driveway
To the front of the property, you'll find a spacious double-width block paved driveway that offers abundant off-road parking, enhancing both convenience and accessibility. This driveway seamlessly leads to the integral garage, equipped with a power and light supply, ensuring functionality and practicality. Additionally, a conveniently located door grants easy access to the side of the property.

Interested?
01484 629 629
Book a mortgage appointment today.
Home & Manor’s whole-of-market mortgage brokers are independent, working closely with all UK lenders. Access to the whole market gives you the best chance of securing a competitive mortgage rate or life insurance policy product. In a changing market, specialists can provide you with the confidence you’re making the best mortgage choice.
How much is your property worth?
Our estate agents can provide you with a realistic and reliable valuation for your property. We’ll assess its location, condition, and potential when providing a trustworthy valuation. Books yours today.
Book a valuation




