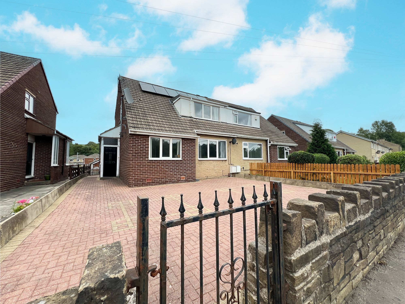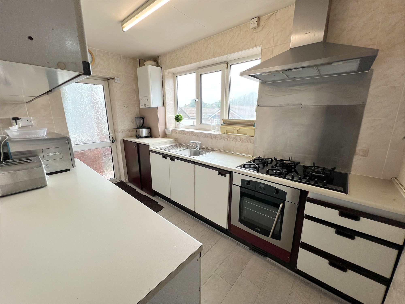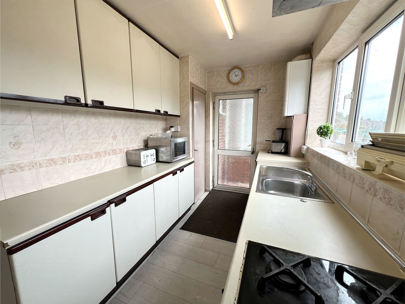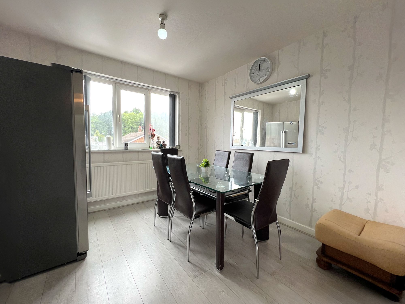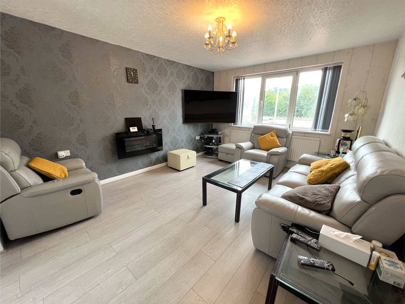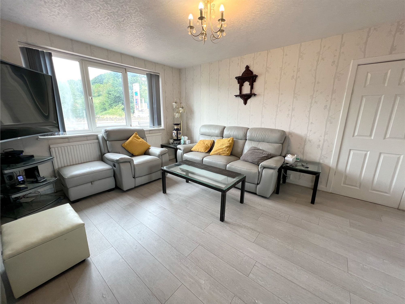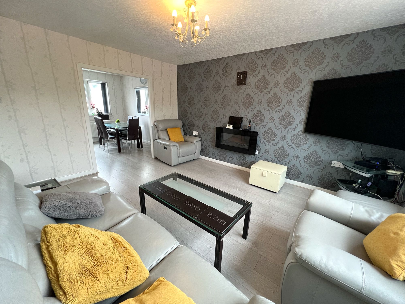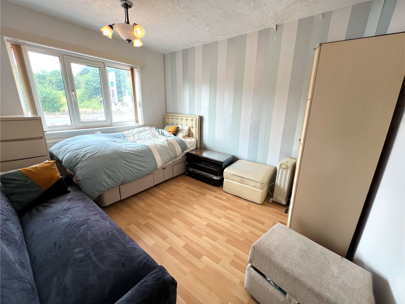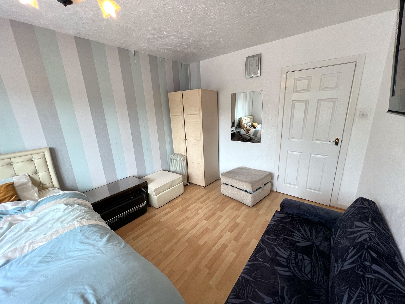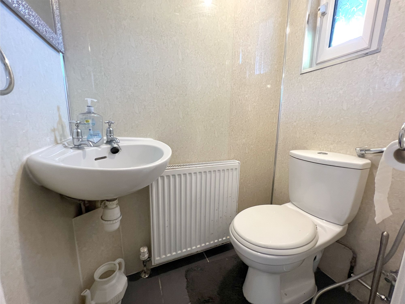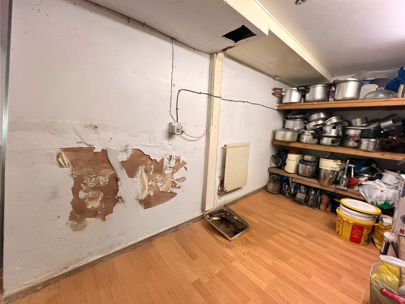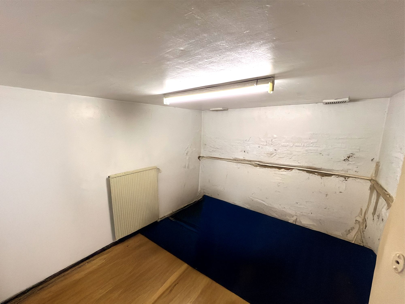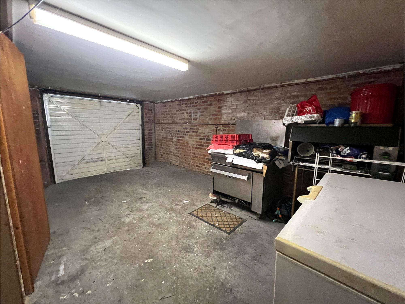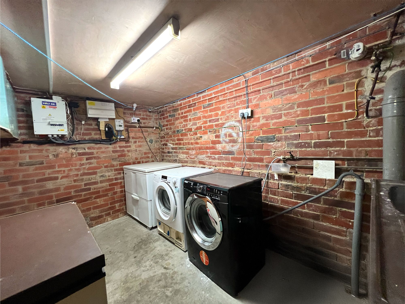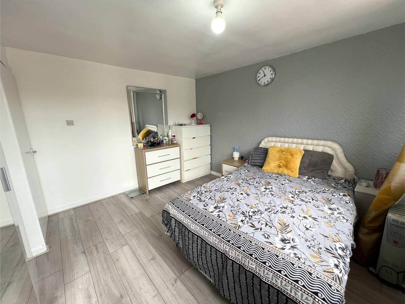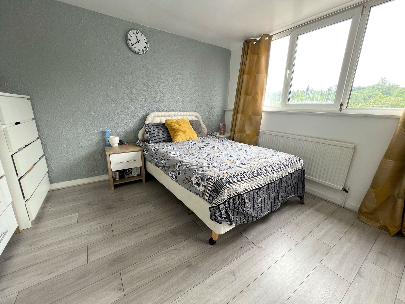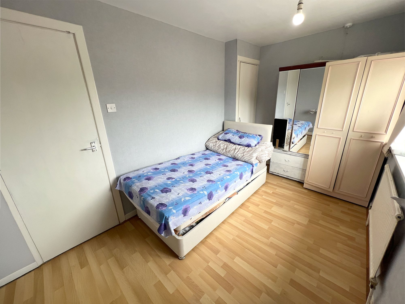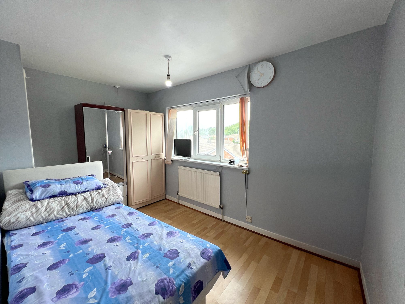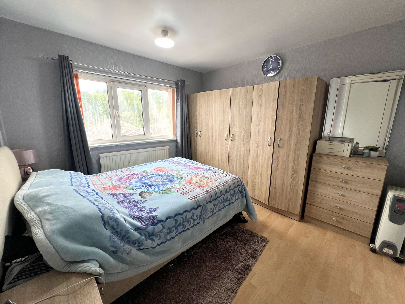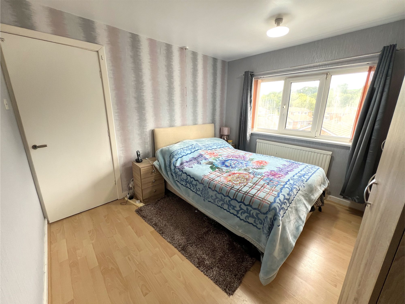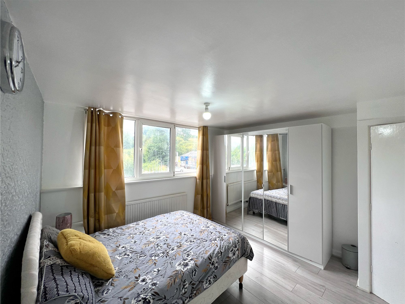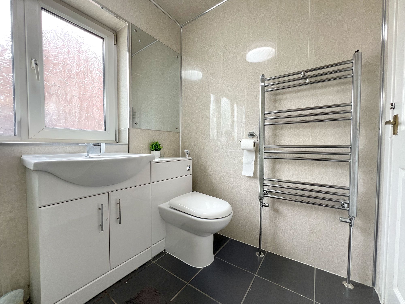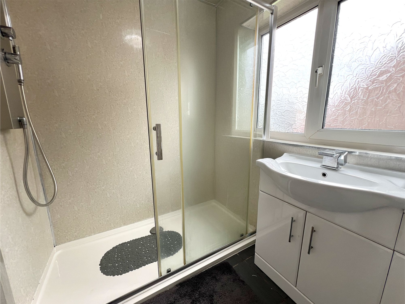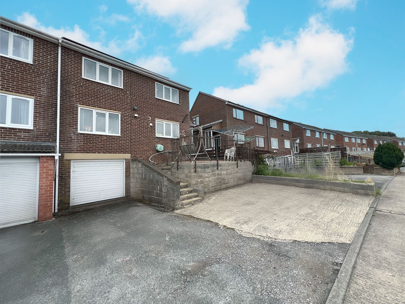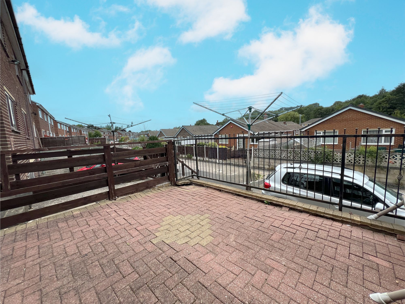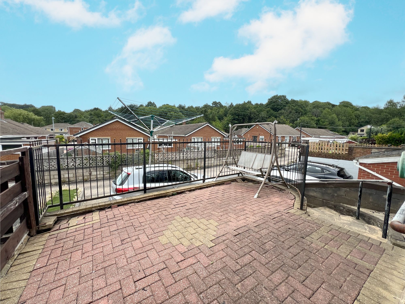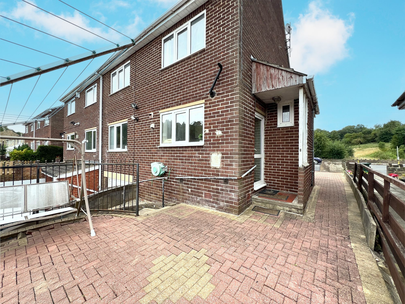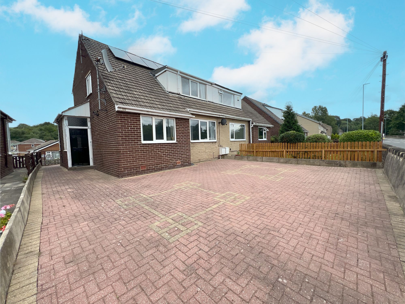4 bedroom House
Penistone Road, Waterloo, HD5
Offers Over
£220,000
Spacious and versatile family home offering generous living accommodation with excellent development potential. Offering excellent scope to convert the lower ground floor, this home presents a fantastic opportunity for those looking to extend or reconfigure living space to suit their needs (subject to necessary consents). Ideally located to take full advantage of excellent local amenities and transport links, this property combines versatility with convenience. Viewings are highly recommended to truly appreciate the potential and flexibility this home has to offer.
Kitchen
11' 11" x 6' 11" (3.62m x 2.10m)
The kitchen is well-appointed and features a range of base and wall units, thoughtfully designed to provide ample storage, including a built-in cupboard for added practicality. External access is available via a side door, offering a seamless connection to the outdoor space. Integrated appliances include a stainless steel sink with mixer tap, a five-ring gas hob, and a built-in electric oven. The boiler is neatly housed within the kitchen for straightforward servicing and convenience. A door from the kitchen leads directly down to the cellar, offering excellent additional storage or exciting potential to reconfigure into a separate annex or further living accommodation (subject to the necessary consents). Another internal door connects the kitchen to the adjoining dining room, presenting an attractive opportunity to knock through and create a spacious, open-plan family dining kitchen, perfect for modern living.
Dining Room
9' 11" x 9' 11" (3.03m x 3.01m)
A door from the kitchen leads into the generously proportioned dining area, which is flooded with natural light thanks to its double aspect windows. The space comfortably accommodates a full-sized family dining suite, making it ideal for everyday meals as well as entertaining guests. There is exciting potential to reconfigure the layout by opening up the kitchen into the dining area, creating a contemporary open-plan kitchen diner. The dining room flows seamlessly into the lounge through an open archway, fostering a sociable and connected atmosphere between living spaces. Both rooms are enhanced by stylish grey wood-effect laminate flooring that runs throughout, unifying the interior with a sleek and cohesive aesthetic.
Living Room
15' 5" x 11' 11" (4.70m x 3.64m)
The lounge itself is of a good size, the main focal point is a striking modern electric fireplace with a glossy black finish and a realistic log-effect design, adding warmth and sophistication to the room. Overall, the layout provides excellent scope to enhance the flow between the kitchen, dining, and lounge areas, with further potential to knock through and create a fully open-plan living space, ideal for socialising and growing families.
Bedroom 4
11' 10" x 9' 10" (3.60m x 3.00m)
Located on the ground floor, this fantastic-sized double room is located to the front of the property and offers exceptional versatility to suit a variety of lifestyle needs. Currently utilised as a bedroom, the space also lends itself perfectly to alternative uses such as a playroom, home office, or second sitting room. Its generous proportions provide ample flexibility for furnishings and layout, while the front-facing aspect ensures the room benefits from excellent natural light throughout the day.
Hallway
A door leads from the lounge into the inner hallway, continuing the grey wood-effect flooring. This welcoming space serves as a central point within the property, offering access to the ground floor accommodation with stairs leading to the first floor.
Downstairs WC
4' 6" x 2' 10" (1.38m x 0.86m)
Ideally positioned off the inner hallway, the ground floor WC offers convenience and practicality for guests and family alike. The suite comprises a WC and a wash basin. The walls are tastefully finished with easy-clean shower panels, while tiled flooring adds durability, ensuring effortless maintenance.
Store
Located off the landing, double doors open into an exceptionally large storage space, offering a wealth of practical storage solutions. This generous area also presents exciting potential for conversion into an additional bedroom, (subject to the necessary planning permissions and building regulations).
Master Bedroom
11' 10" x 11' 10" (3.60m x 3.60m)
Located at the front of the property, this well-proportioned double bedroom enjoys elevated treetop views, offering a tranquil outlook. The room provides ample space to accommodate a variety of free-standing furniture, making it both functional and versatile. Presented in neutral tones and finished with light wood-effect flooring, the space feels bright, airy, and ready to personalise.
Bedroom 2
Another generously sized double bedroom, this room is located at the rear of the property. It provides ample space for a range of free-standing furniture.
Bedroom 3
11' 11" x 7' 3" (3.62m x 2.20m)
This good sized double bedroom is located at the rear of the property and benefits from built-in cupboard storage, further maximising the available floor space.
Family Bathroom
7' 3" x 5' 5" (2.20m x 1.65m)
This contemporary shower room is designed for both comfort and practicality. It features a modern walk-in shower cubicle fitted with a rain-head Jacuzzi shower and an additional handheld attachment for convenience. A single wash basin is set within a vanity unit, providing useful storage. The space is complemented by shower panelled walls and contrasting darker effect tiled flooring. The room also benefits from a chrome heated towel rail.
Lower Ground Floor
The lower ground floor comprises four separate rooms and presents an exciting opportunity for conversion, offering incredible flexibility to suit a wide range of lifestyle needs. Whether envisioned as a self-contained annex or additional, living accommodation, the space holds significant potential (subject to the necessary consents). Currently, the space comprises a storeroom, cellar room, garage, and utility room. The utility room is already serviced with both electrics and water and includes plumbing for a washing machine, offering a brilliant starting point for a potential kitchen conversion. While the rooms are presently used for storage, they provide immediate functional value and present excellent scope for future development, whether for extended living space or a self-contained annexe (subject to the necessary consents).
Exterior
To the rear of the property, a block-paved patio area offers a spot for outdoor seating or alfresco dining. Elevated by steps leading up from the driveway, this space is enclosed by wrought iron railings. The front of the property also benefits from a block-paved patio area, providing additional low-maintenance outdoor space. Solar panels are positioned to the front elevation. For added convenience, the property offers generous parking provisions and access to a single garage.
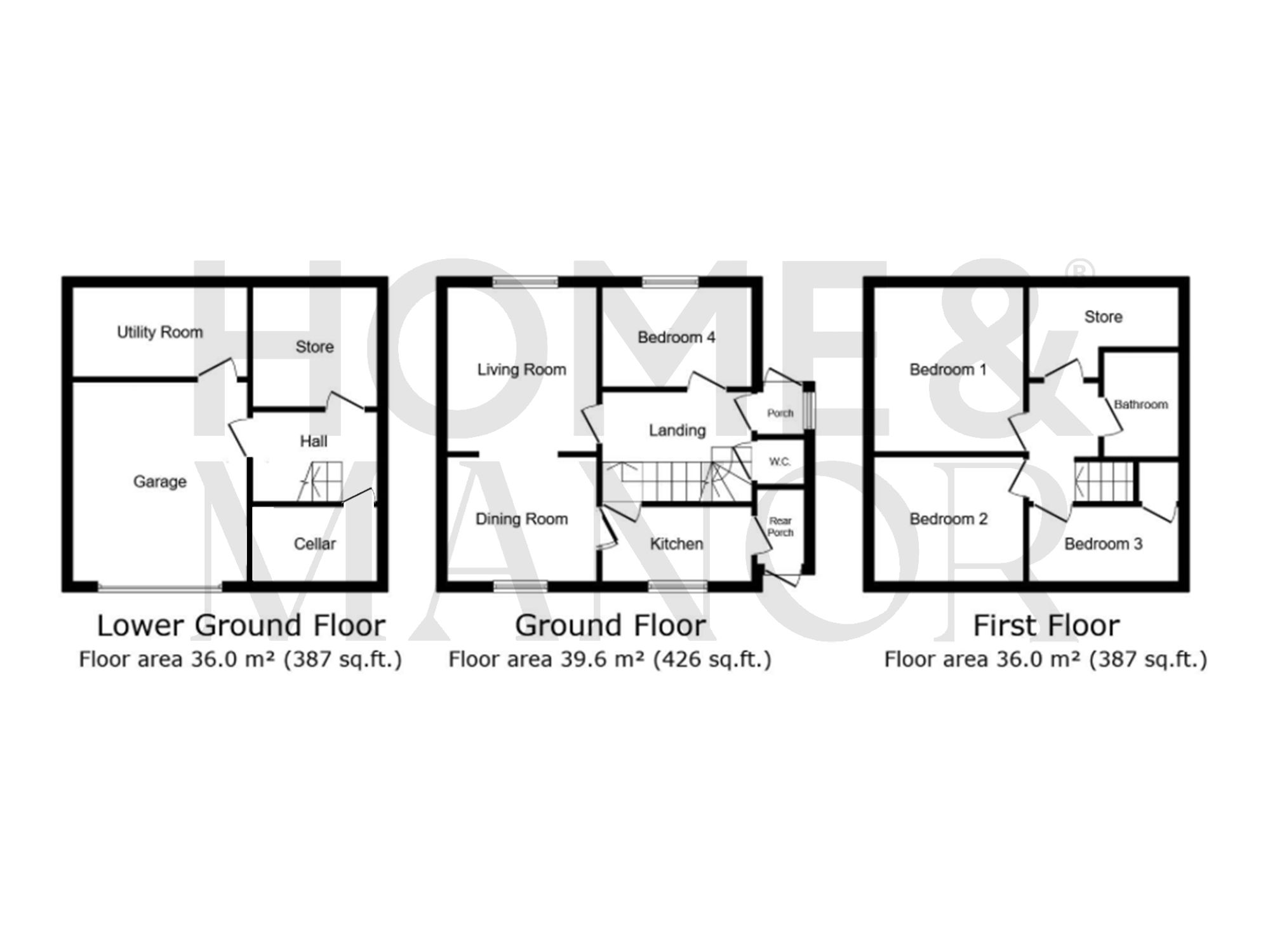
No chain
Scope to convert the lower ground floor
4 double bedrooms
Garage
Driveway
Close to transport links and amenities
Off street: 3 spaces
Garage: 1 space
Interested?
01484 629 629
Book a mortgage appointment today.
Home & Manor’s whole-of-market mortgage brokers are independent, working closely with all UK lenders. Access to the whole market gives you the best chance of securing a competitive mortgage rate or life insurance policy product. In a changing market, specialists can provide you with the confidence you’re making the best mortgage choice.
How much is your property worth?
Our estate agents can provide you with a realistic and reliable valuation for your property. We’ll assess its location, condition, and potential when providing a trustworthy valuation. Books yours today.
Book a valuation




