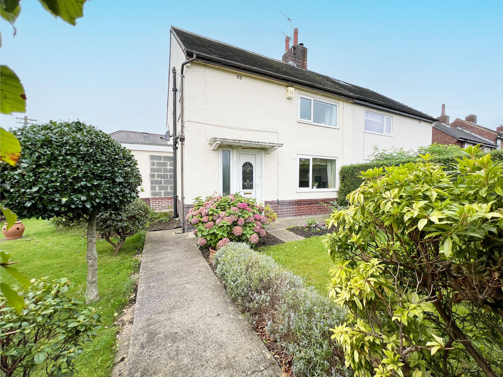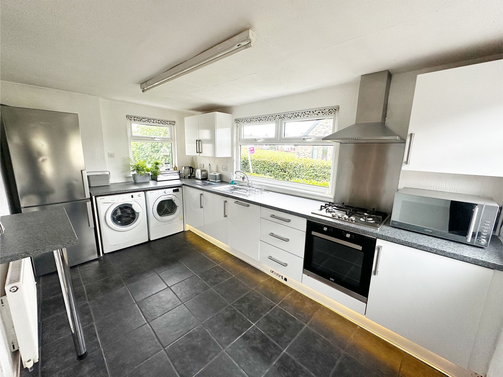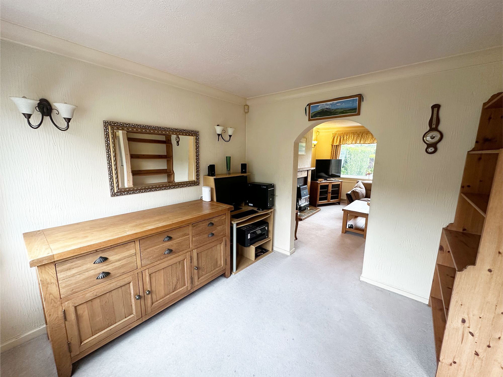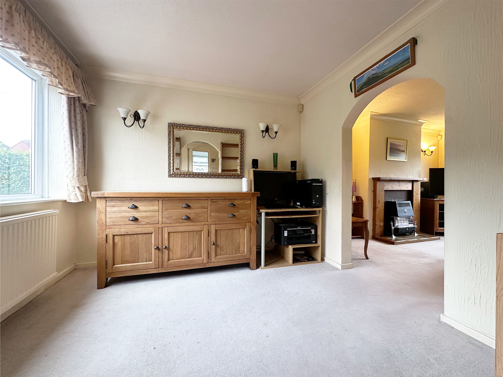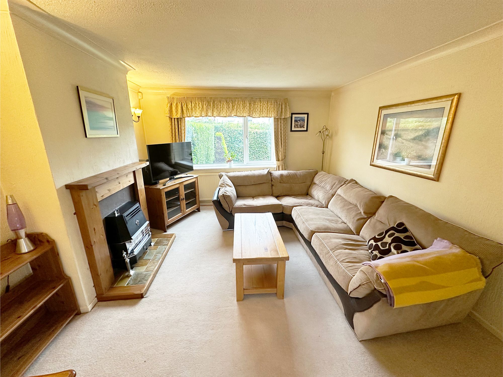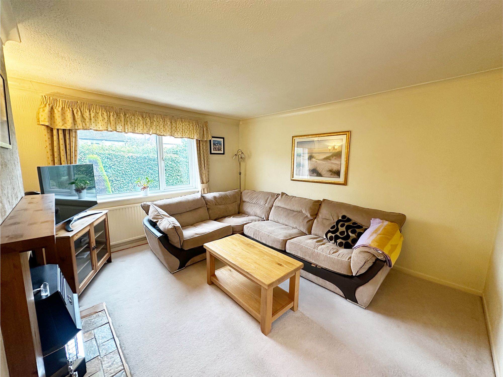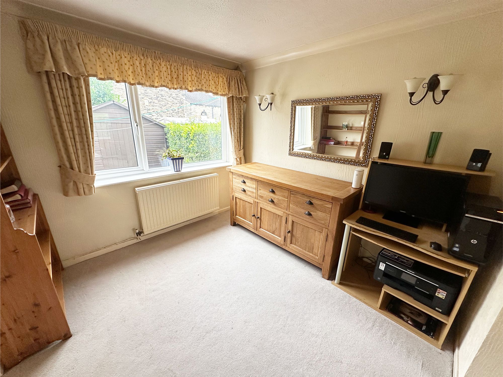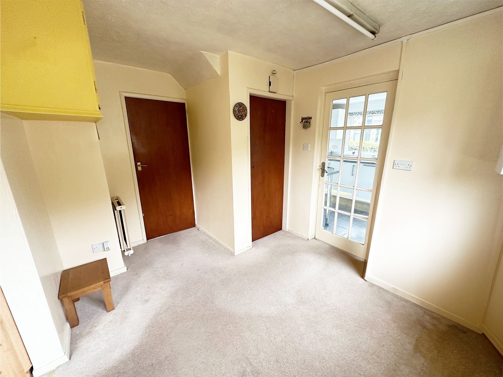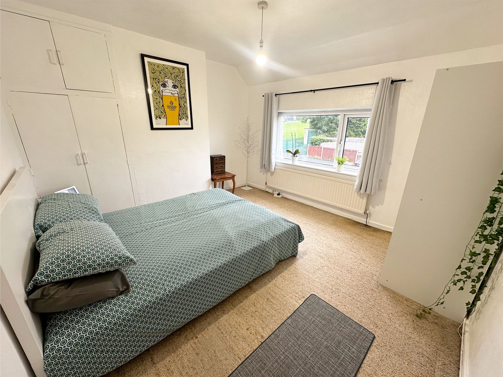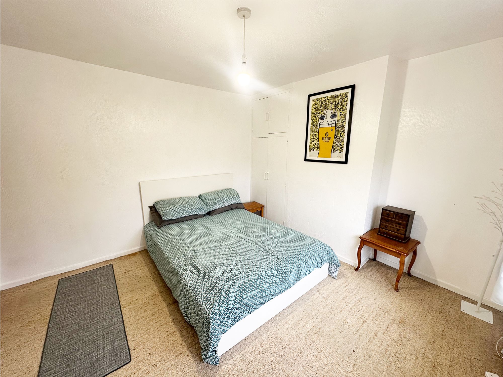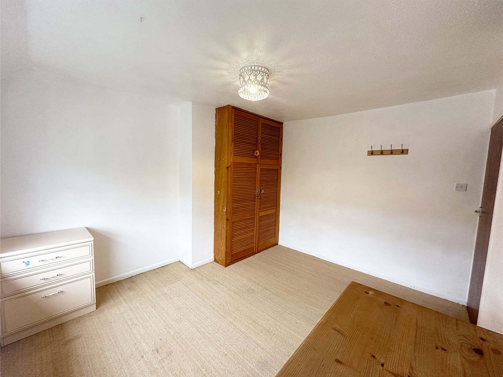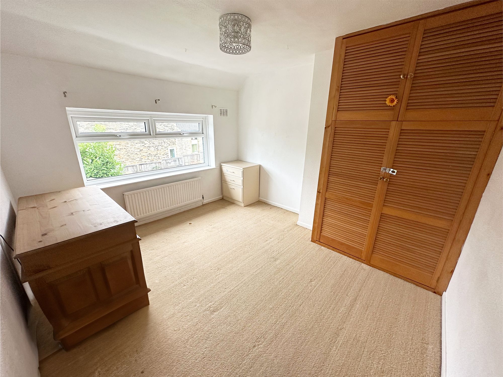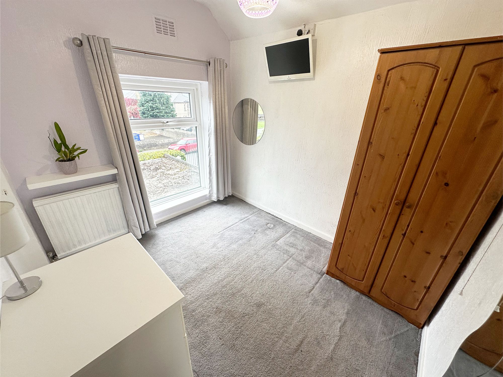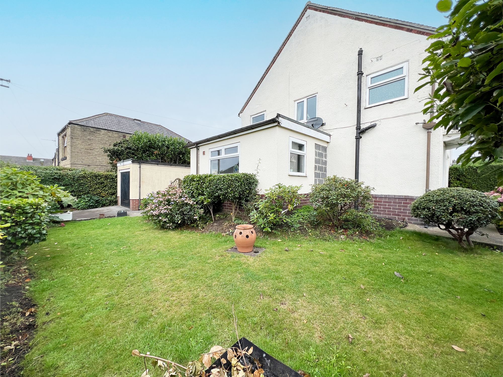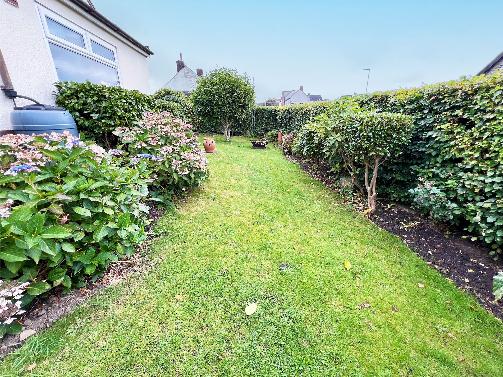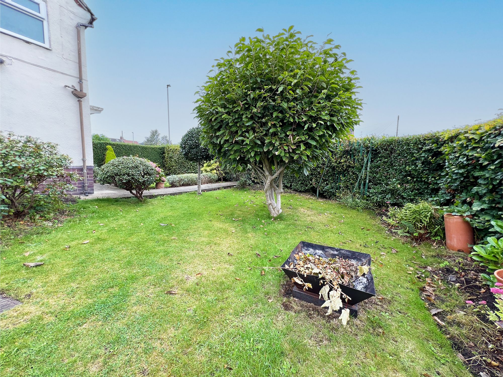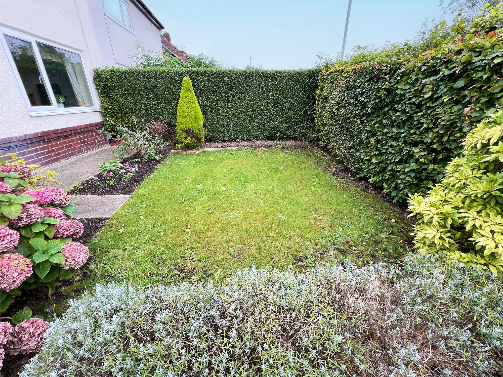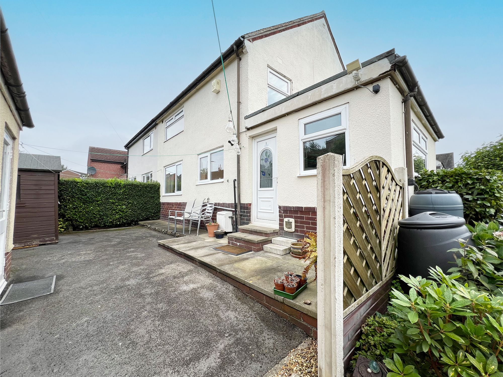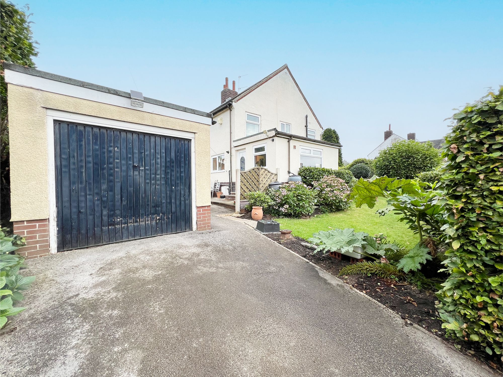3 Bedroom House
Fields Way, Huddersfield, HD5
In Excess of
£200,000
Offered to the market with NO CHAIN and vacant possession this charming 3-bedroom semi-detached property is ideally situated in the highly sought-after village of Kirkheaton, making it perfect for families looking for a friendly community and convenient amenities. With spacious internal accommodation, this home offers a wonderful blend of comfort and practicality. With its desirable location this home offers easy access to local schools, parks, and transport links, making it an ideal choice for family living. This property is a must-see for anyone looking to settle in a vibrant village community.
Living Room
13' 0" x 12' 2" (3.96m x 3.71m)
This spacious living room exudes warmth and comfort and is enhanced by a charming decorative gas fire with a stylish fireplace surround, perfect for creating a relaxing atmosphere on chilly evenings. A double-glazed window overlooks the front, allowing plenty of natural light to flood the room and offering lovely views. The lounge seamlessly opens to the dining area, creating a perfect flow for entertaining and family gatherings.
Dining Room
9' 6" x 9' 0" (2.90m x 2.74m)
The dining room is a spacious and inviting area, seamlessly connected to the lounge through an elegant decorative archway, creating an open-plan layout perfect for entertaining and socialising. This thoughtful design allows for effortless flow between the two spaces, making it ideal for hosting gatherings. With ample room for a family-sized dining suite, the room offers a warm and comfortable atmosphere, perfectly suited for both casual meals and formal occasions.
Office / Third reception room
8' 7" x 8' 10" (2.62m x 2.69m)
The study is a versatile open-plan space adjoining the dining area, offering flexibility to suit a variety of needs. Ideal as a dedicated home office, it provides the perfect solution for working from home without encroaching on bedroom space. Alternatively, it can easily be transformed into a playroom or hobby area, offering convenience and practicality.
Kitchen
14' 6" x 8' 9" (4.42m x 2.67m)
The kitchen is a modern, well-appointed space, thoughtfully fitted with a range of sleek white-fronted base and wall units, offering ample storage and a clean, contemporary feel. The integrated electric oven with a gas hob and extractor above ensures seamless cooking, while dedicated spaces are available for a washing machine, dryer, and fridge freezer. A stainless steel sink unit with a drainer sits neatly beneath one of the three double-glazed windows, which fill the room with natural light and offer pleasant views of the front, side, and rear gardens. The room is finished with tiled flooring and a radiator for comfort, and a rear door conveniently opens out to the garden, making it perfect for easy outdoor access.
Bedroom 1
11' 1" x 11' 0" (3.38m x 3.35m)
A spacious double bedroom located to the front of the property and benefiting from integrated storage.
Bedroom 2
11' 6" x 10' 8" (3.51m x 3.25m)
Another spacious double bedroom located to the rear, also benefiting from integrated storage.
Bedroom 3
8' 8" x 7' 8" (2.64m x 2.34m)
A larger than average single bedroom.
Bathroom
The bathroom features a bathtub with a shower overhead, a low-flush WC and a wash hand basin complete the setup, a radiator ensures warmth and comfort, while the double-glazed window with frosted glass to the side allows for natural light and privacy.
Exterior
The exterior of the property is charmingly landscaped, with a manicured shrub archway at the front, framing a decorative wrought iron gate. This gate opens to reveal beautifully maintained front and side lawns, bordered by neatly trimmed hedges and well-tended shrubs, creating an inviting first impression. To the side, double wrought iron gates provide access to a private driveway leading to a detached single garage, offering ample parking and storage. A pathway wraps around the side of the house, where a spacious patio area awaits—perfect for alfresco dining and outdoor relaxation. There's also room for a storage shed, adding practical convenience to this delightful outdoor space.
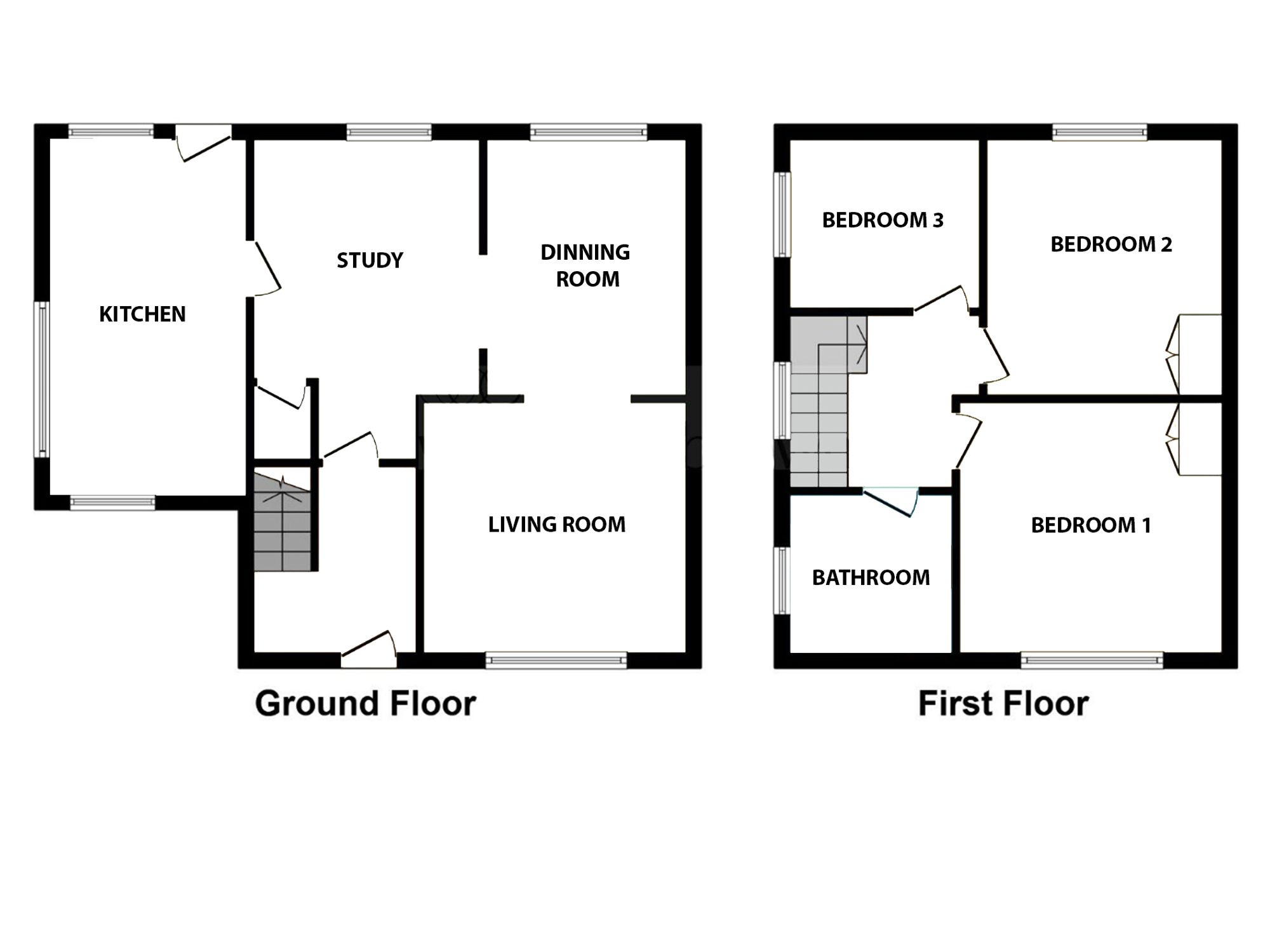
Interested?
01484 629 629
Book a mortgage appointment today.
Home & Manor’s whole-of-market mortgage brokers are independent, working closely with all UK lenders. Access to the whole market gives you the best chance of securing a competitive mortgage rate or life insurance policy product. In a changing market, specialists can provide you with the confidence you’re making the best mortgage choice.
How much is your property worth?
Our estate agents can provide you with a realistic and reliable valuation for your property. We’ll assess its location, condition, and potential when providing a trustworthy valuation. Books yours today.
Book a valuation




