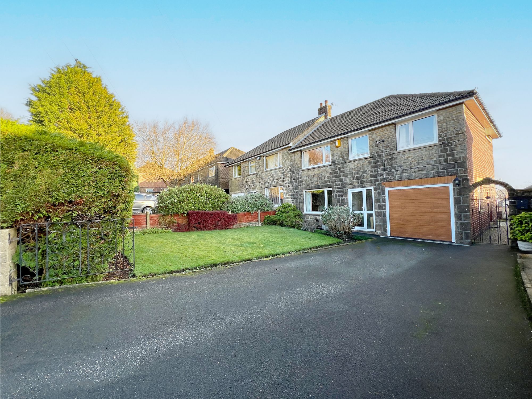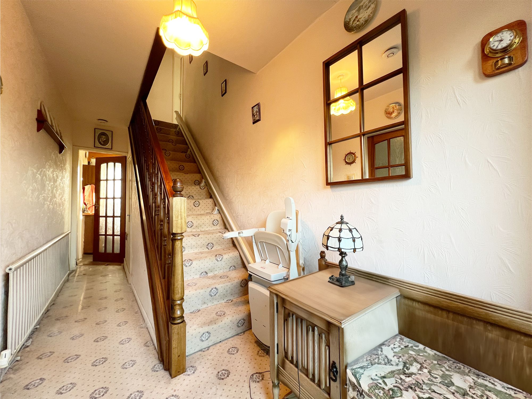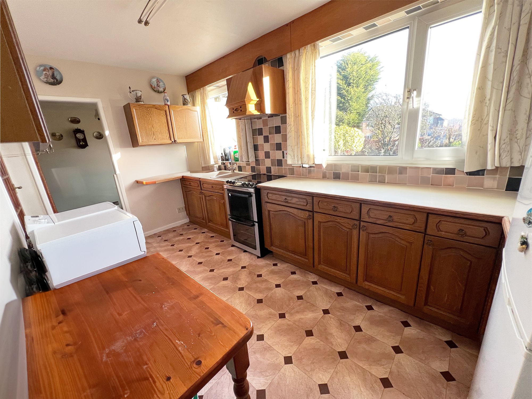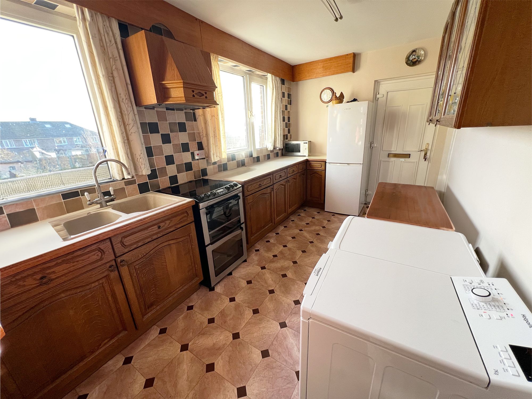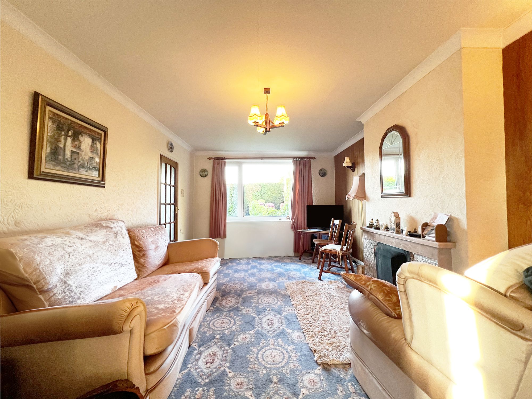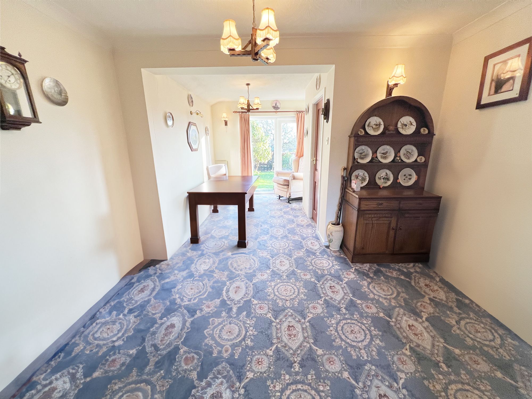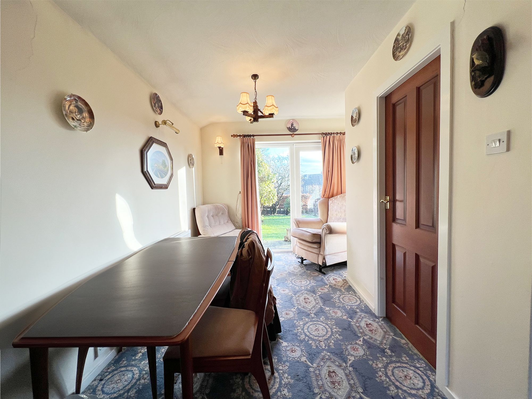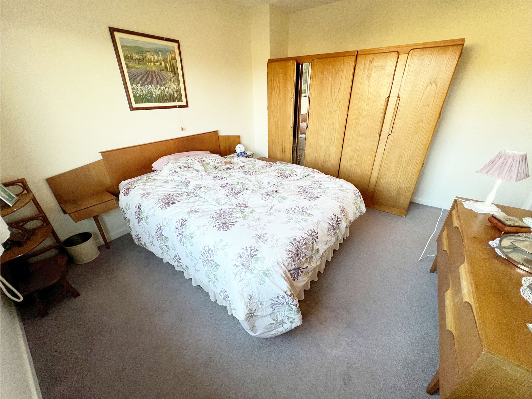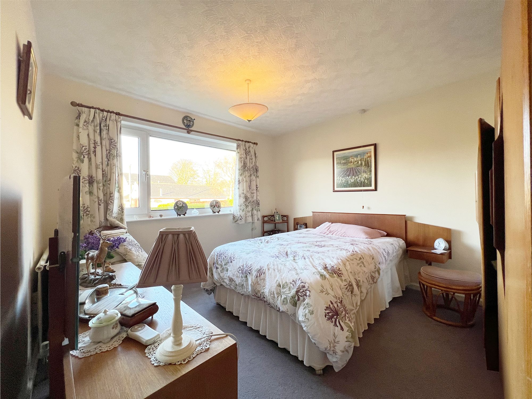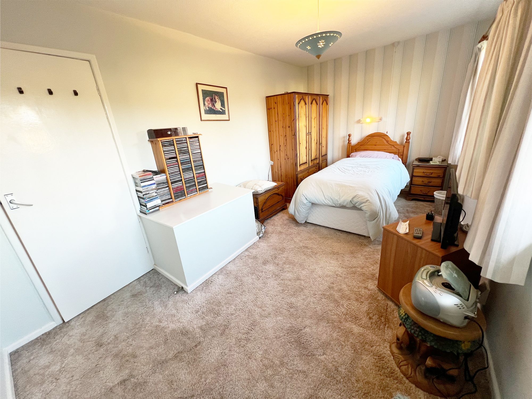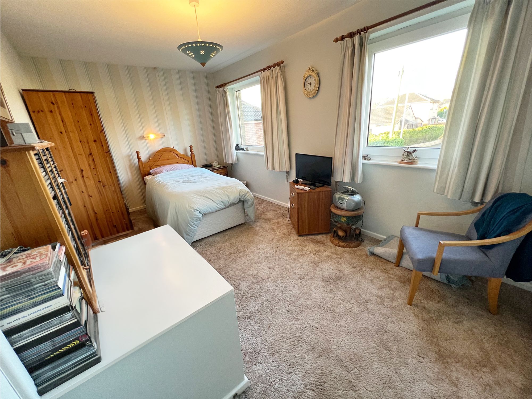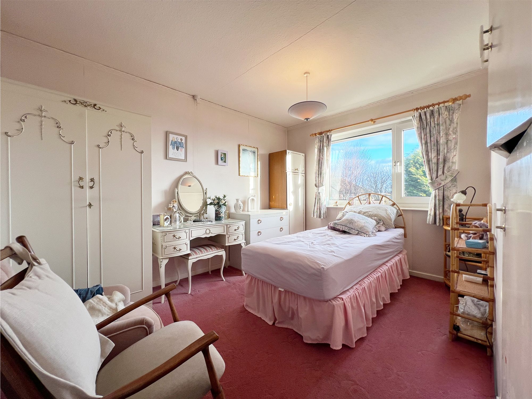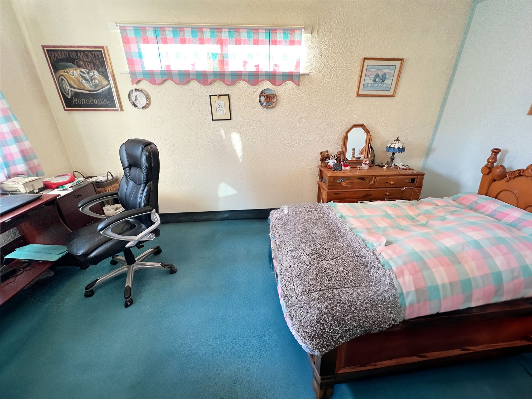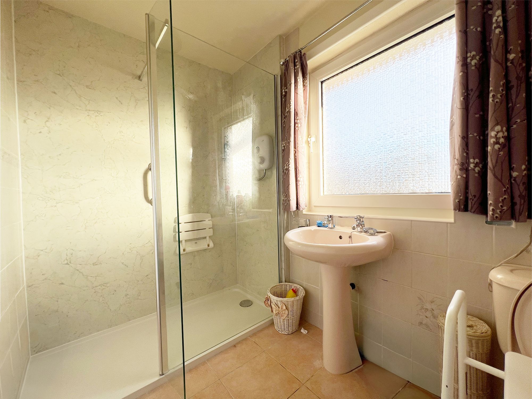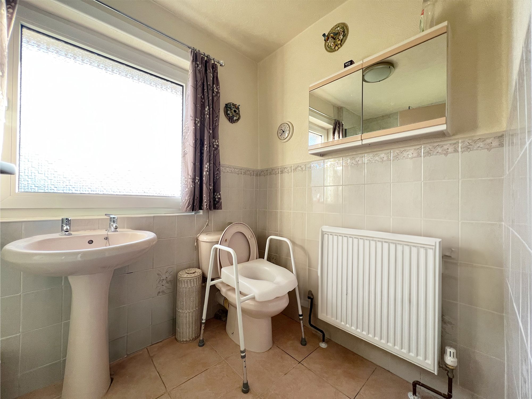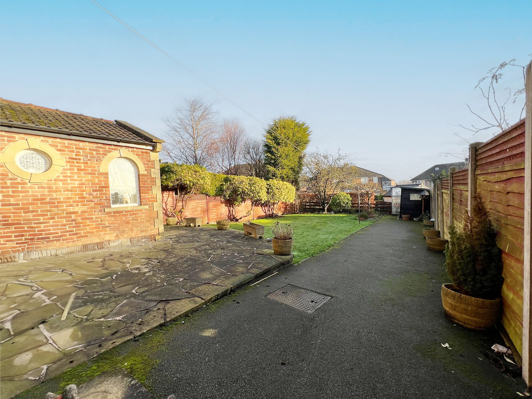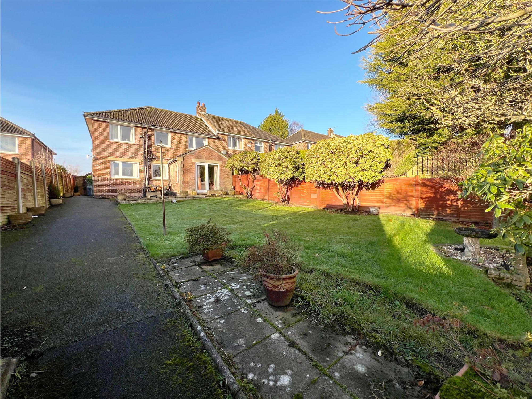4 Bedroom House
Birmingham Lane, Meltham, HD9
Offers in Region of
£300,000
Situated in the heart of the desirable village of Meltham, this spacious four double-bedroom property offers a rare opportunity to craft your dream home in a picturesque setting. Boasting breath-taking countryside views and immediate access to excellent walking trails, this extended residence presents the perfect combination of tranquillity and convenience. The property, set on a generously sized plot, provides a blank canvas for discerning purchasers with a vision to create their ideal living space. Already extended, there is further potential to reconfigure or enhance the layout (subject to the necessary planning consents), allowing you to maximise its full potential. Inside, the home features generously proportioned rooms, ensuring ample space for modern family living. Outside, the surrounding landscape invites exploration, with scenic walks and outdoor activities just moments from your doorstep. Perfectly positioned to enjoy all that Meltham has to offer, including its charming village amenities and excellent schools this property promises a lifestyle of comfort and opportunity. A must-see for those seeking a home with endless potential in a truly enviable location.
Hallway
A welcoming and spacious hallway, where a spindled balustrade staircase elegantly rises to the first floor. Thoughtfully designed, the hallway provides access to both the lounge and kitchen, ensuring a natural flow throughout the home. A large understairs storage cupboard offers practical convenience, perfect for stowing away everyday essentials.
Kitchen
The kitchen boasts a range of classic wooden units, offering both functionality and timeless appeal. Large windows bathe the space in natural light, framing lovely views of the rear garden and creating a bright and airy atmosphere. Ample room is available for a variety of freestanding appliances, catering to all your culinary needs. Practicality is enhanced with a door leading to the side of the property and another providing direct access to the integral garage. A door also connects the kitchen to the dining room, offering the potential to reimagine the space by knocking through to create a spacious, open-plan family dining kitchen, perfect for modern living and entertaining.
Dining Room
The dining room seamlessly connects to the lounge in an open-plan layout, creating a versatile and sociable living space. A sliding door opens directly onto the rear garden, inviting natural light to flood the room and offering a seamless transition between indoor and outdoor living. Adding to the practicality of the space, a door provides convenient access to the downstairs WC.
Lounge
Double doors from the dining room open into the inviting lounge, creating a flowing and sociable layout. A large window takes centre stage, perfectly framing views of the immaculate front garden and filling the space with natural light. The room's main focal point is the charming coal-effect gas fire, adding warmth and character, making it an ideal spot to relax and unwind. With its well-proportioned layout and connection to the dining area, the lounge offers a harmonious balance of style and comfort.
Wc
Located off the dining room the downstairs WC comprises wash basin and WC
Bedrooms
Upstairs, the property features four generously sized double bedrooms, offering comfortable and versatile living spaces. Two of the bedrooms are situated at the front of the house, each benefiting from large windows that flood the rooms with natural light and frame delightful views of the surrounding area. These rooms provide ample space for a variety of freestanding furniture, ensuring flexibility to suit your needs. The two rear bedrooms enjoy peaceful views over the garden and beyond, creating a tranquil retreat. With their generous proportions, these rooms easily accommodate freestanding wardrobes or additional furniture, making them equally ideal for children, guests, or work-from-home spaces. Each bedroom offers a blank canvas, ready to be tailored to individual tastes and requirements.
Bathroom
The bathroom is designed for practicality and modern comfort, featuring a walk-in shower cubicle with an electric shower and sleek shower panels, ensuring easy maintenance and a contemporary finish. A wash basin and WC complete the space, offering all essential amenities in a clean and functional layout.
Exterior
Approached through elegant wrought iron gates, the property boasts an expansive driveway, offering ample off-road parking for multiple vehicles and leading to an integral garage with a convenient electric door. The meticulously maintained front lawn is bordered by mature hedges, adding charm and privacy to the property’s curb appeal. A beautiful stone and wrought iron gated archway provides a grand entrance to the fully enclosed rear garden. This generous outdoor space is a perfect blend of functionality and beauty, featuring a patio area ideal for alfresco dining, a well-kept lawn, and ample room for a greenhouse and shed. The garden’s size and layout offer endless possibilities for relaxation, gardening, or entertaining in a tranquil setting.
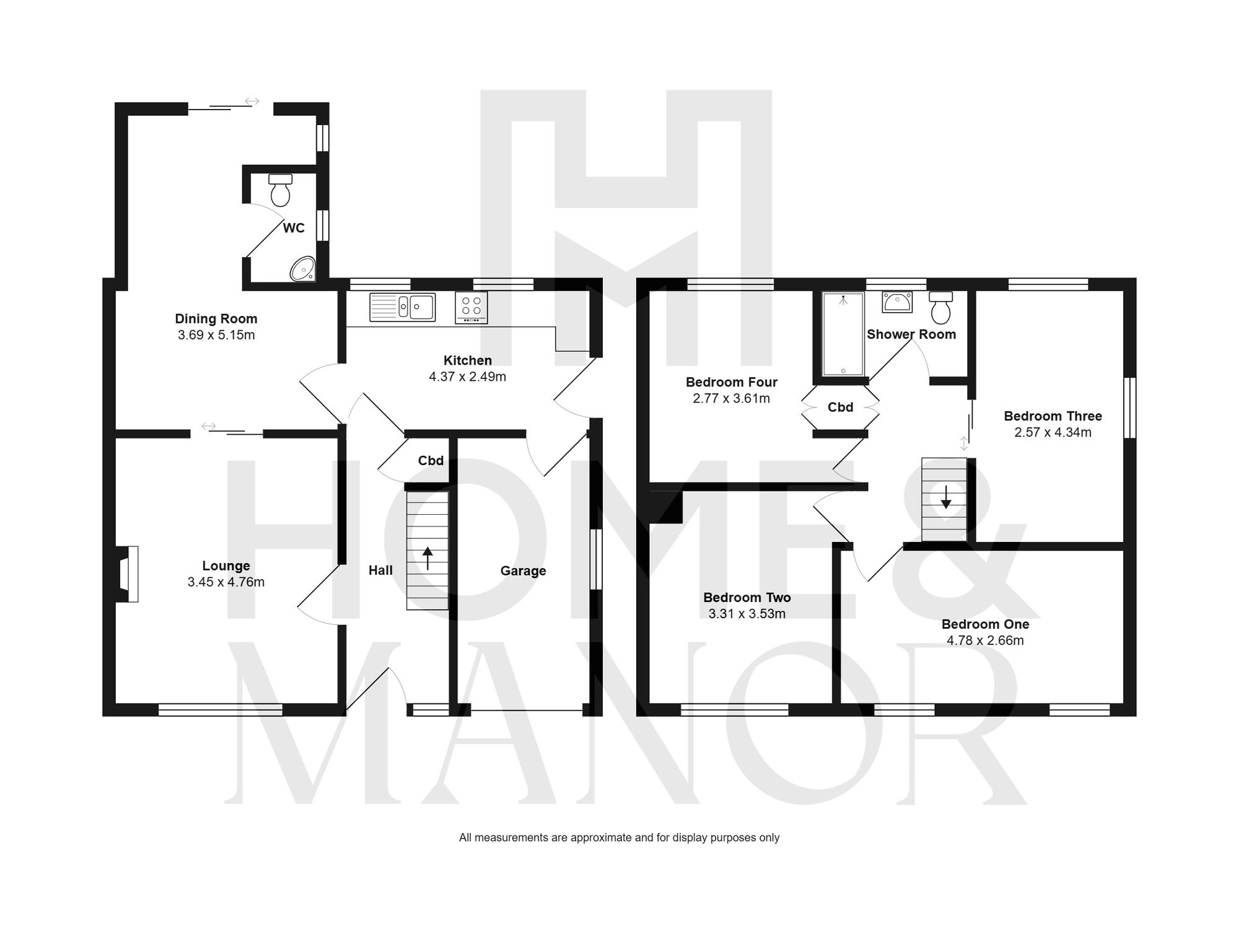
Interested?
01484 629 629
Book a mortgage appointment today.
Home & Manor’s whole-of-market mortgage brokers are independent, working closely with all UK lenders. Access to the whole market gives you the best chance of securing a competitive mortgage rate or life insurance policy product. In a changing market, specialists can provide you with the confidence you’re making the best mortgage choice.
How much is your property worth?
Our estate agents can provide you with a realistic and reliable valuation for your property. We’ll assess its location, condition, and potential when providing a trustworthy valuation. Books yours today.
Book a valuation




