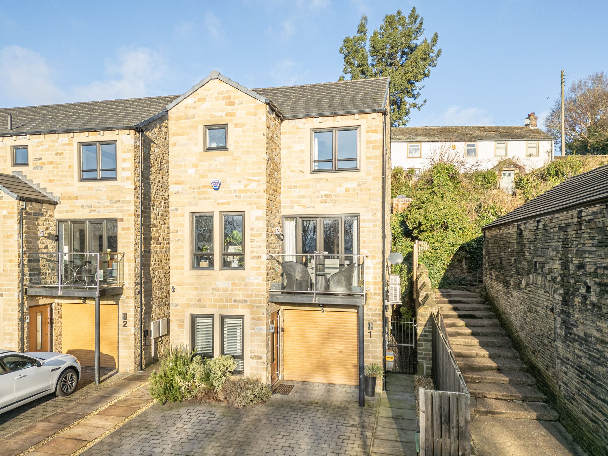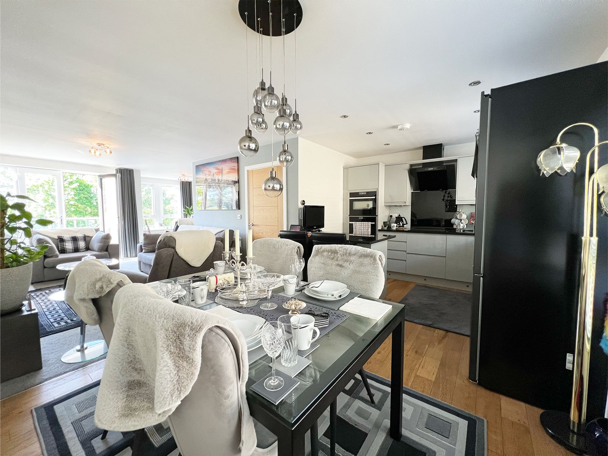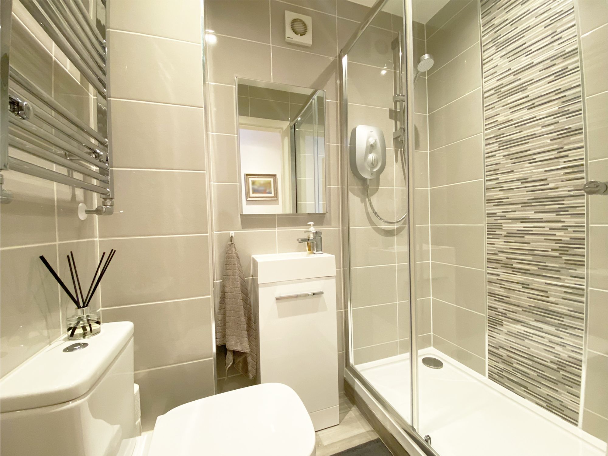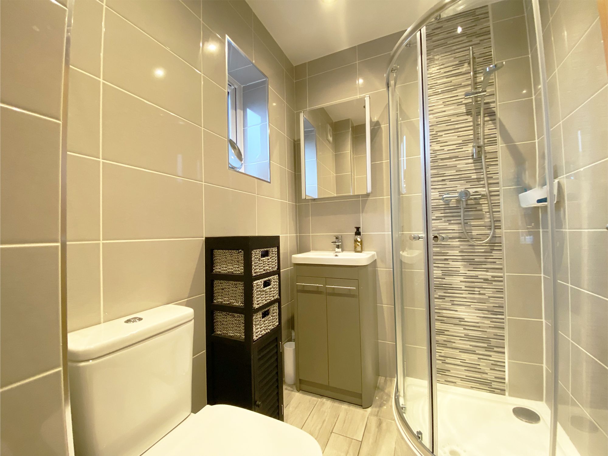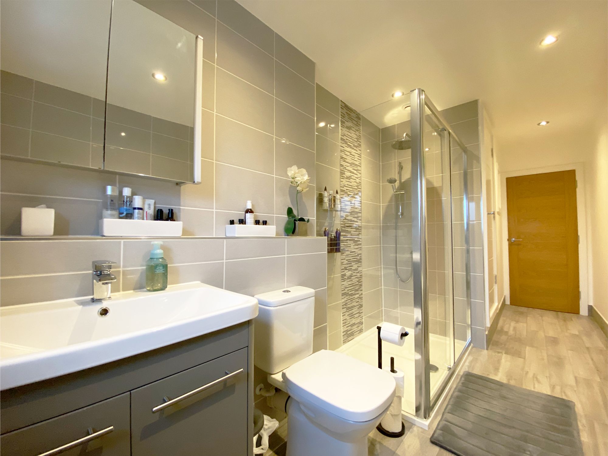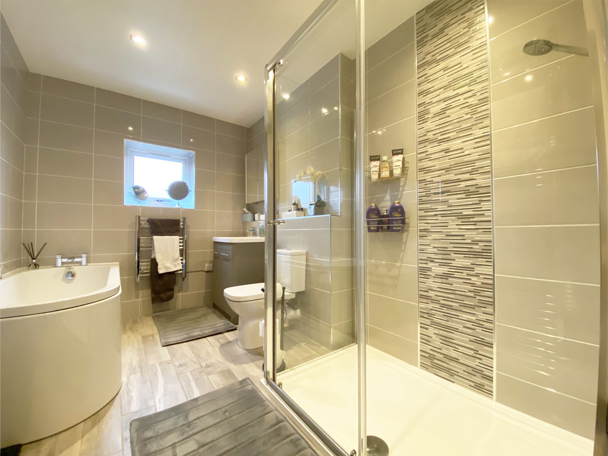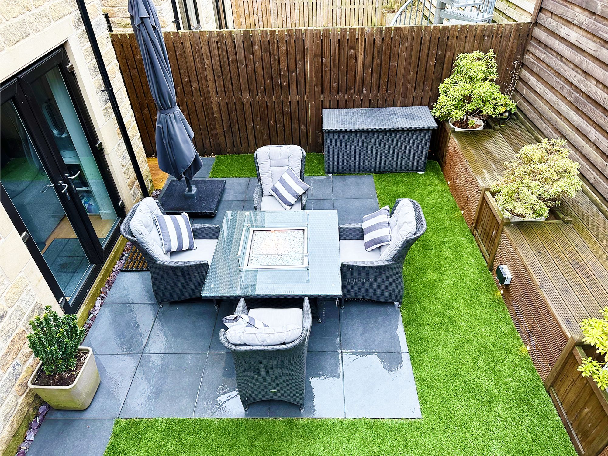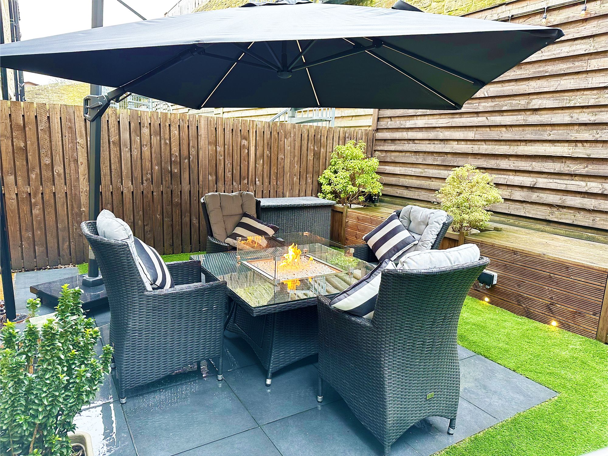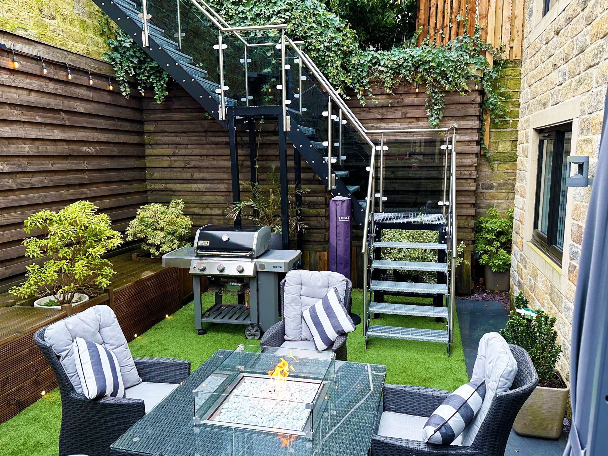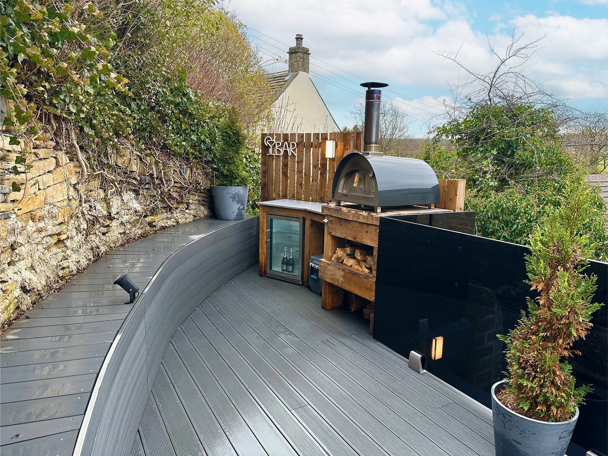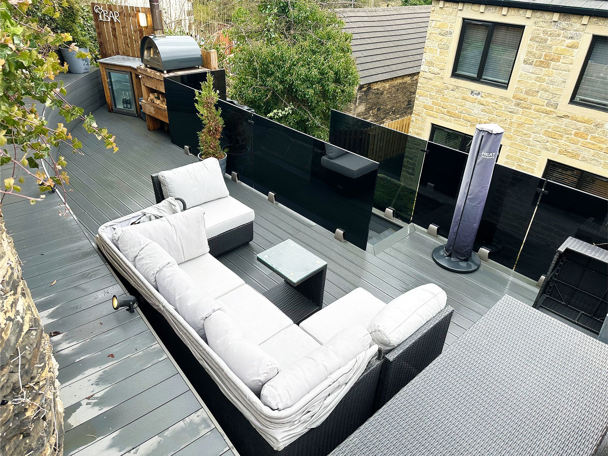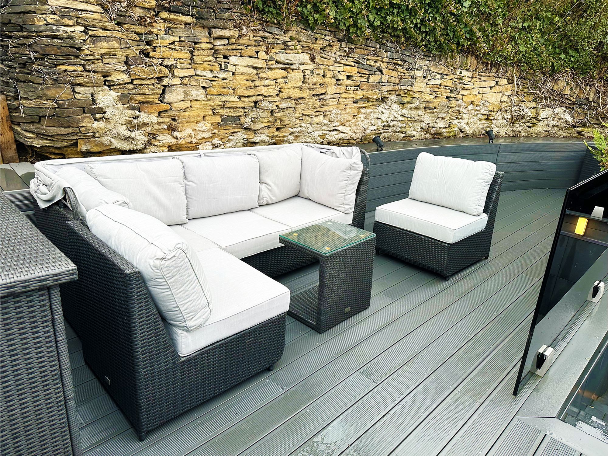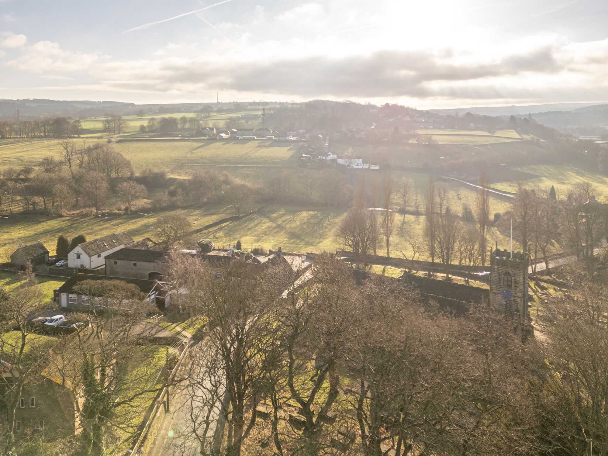3 bedroom House
Church View, Kirkheaton, HD5
Offers Over
£360,000
SOLD STC
Discover a remarkable, elegant, and executive detached residence, meticulously presented and ready for immediate occupancy. This property exudes a sense of sophistication and is genuinely sensational, providing remarkable flexibility and versatility to cater to a diverse range of potential buyers. It is imperative to schedule a viewing to fully grasp the high standard and captivating aesthetics this property has to offer.
Entrance
Upon entering this exceptional residence through the impressive composite door, you are welcomed into a remarkably luminous and inviting entrance hallway adorned with wood laminate flooring, ensuring both elegance and effortless maintenance. The generously sized hallway serves as an ideal space for storing outdoor garments before transitioning into the main home. Accessible through this space are doors leading to a convenient downstairs shower room, the third bedroom, and the garage/utility room with stairs ascending to the first floor.
Ground Floor Shower Room
5' 11" x 3' 9" (1.80m x 1.15m)
An extremely convenient ground floor shower room comprising a wash basin, W.C., walk-in shower cubicle with electric shower and chrome heated towel rail.
Bedroom 3
17' 6" x 16' 2" (5.33m x 4.92m)
Located on the ground floor, this room presents incredible flexibility for potential buyers. The current owner uses it as an additional lounge/guest room, but it could also serve as an ideal space for a dependent relative / teenager. This wonderful room could also be a true haven for those who require a home office or wish to use it for business purposes, where the ability to close the door at the end of the workday is a valuable feature. Moreover, there's direct access to the outdoors, allowing for a seamless transition from work to leisure in the garden, offering a perfect retreat to unwind.
Open Plan Living Room and Dining Kitchen
33' 10" x 17' 6" (10.31m x 5.33m)
The top floor is dedicated to a stunning open-plan living, dining, and kitchen area, serving as the heart of the home. This impeccably presented space is perfect for hosting gatherings with friends and family. Double patio doors lead to a balcony, offering a serene spot to enjoy expansive countryside views. The lounge is elegantly showcased, resembling a show home, and a cosy snug area on the side provides a tranquil space for relaxation or can easily transform into a home office if desired.
Open Plan Living Room and Dining Kitchen
The kitchen is a masterpiece of design and functionality, boasting modern wall and base units with contrasting Granite work surfaces. High-quality fixtures and appliances, including two double ovens, a microwave and grill, a dishwasher, space for a free-standing fridge freezer, a 4-ring electric hob, and a sleek downdraft extractor fan, elevate the culinary experience. Meticulously planned, this kitchen is a haven for any chef. The expansive island serves as a focal point, inviting family members to gather and enjoy meals together, with ample room for a dining table and chairs for more formal occasions.
Master Bedroom
15' 5" x 9' 10" (4.71m x 3.00m)
Previously two bedrooms however the room has been knocked through creating a huge lavish boutique-style bedroom bathed in natural light, thanks to two expansive windows that offer picturesque views of the rear garden. The room benefits from an air conditioning and heating unit and a full set of integrated Hammonds wardrobes, ensuring optimal storage for all your essentials. Presented in tranquil tones, the bedroom creates an incredibly relaxing environment, providing the perfect setting in which to wake.
En-suite
5' 10" x 4' 11" (1.78m x 1.50m)
A modern crisp and clean en-suite bathroom fully tiled for easy maintenance with complimenting wood laminate flooring. Complete with a large curved shower cubicle with feature mosaic tiled border, wash basin, W.C and chrome heated towel rail.
Bedroom 2
12' 10" x 9' 5" (3.92m x 2.86m)
Another extremely good size double bedroom also complete with a bank of fitted mirrored wardrobes and air conditioning and heating unit. Positioned to the front of the property therefore enjoy far reaching tree top views.
Bathroom
17' 8" x 9' 5" (5.38m x 2.87m)
A lavish and indulgent bathroom awaits, featuring premium fixtures and fittings such as a full-size bath, a double walk-in shower cubicle with a rain-head shower, a washbasin with a vanity cupboard below, a W.C., and a chrome heated towel rail. The room is complemented by a spacious storage cupboard, ideal for organising bathroom essentials and towels. Fully tiled for easy maintenance with modern wood laminate flooring, this bathroom offers a perfect blend of style and functionality. It's truly a space where you can unwind, and soak in the bubbles and the soothing atmosphere.
Gardens
Enter the enclosed landscaped garden through wrought iron gates on both sides of the property, revealing a meticulously designed and creatively developed outdoor space. The bottom tier features lovely timber borders adorned with mature plants, accompanied by a patio area perfect for delightful alfresco dining. Ascend the attractive steps with a glass balustrade to discover the secret garden—an exclusive and rare gem that exudes a truly special charm. This hidden oasis serves as a fantastic entertaining space, ensuring privacy and offering incredible views. Enhanced with outdoor lighting, it's the ideal spot to enjoy evenings beneath the stars.
Garage & Driveway
At the front of the property, you'll find a spacious double driveway accommodating off-road parking for two vehicles, complete with a recently installed electric car charging point. The driveway seamlessly leads to the integral single garage, featuring a convenient electric door. Beyond its function as a garage, this space also serves as an exceptionally practical utility room, equipped with cupboards, a sink, and plumbing for a washing machine.
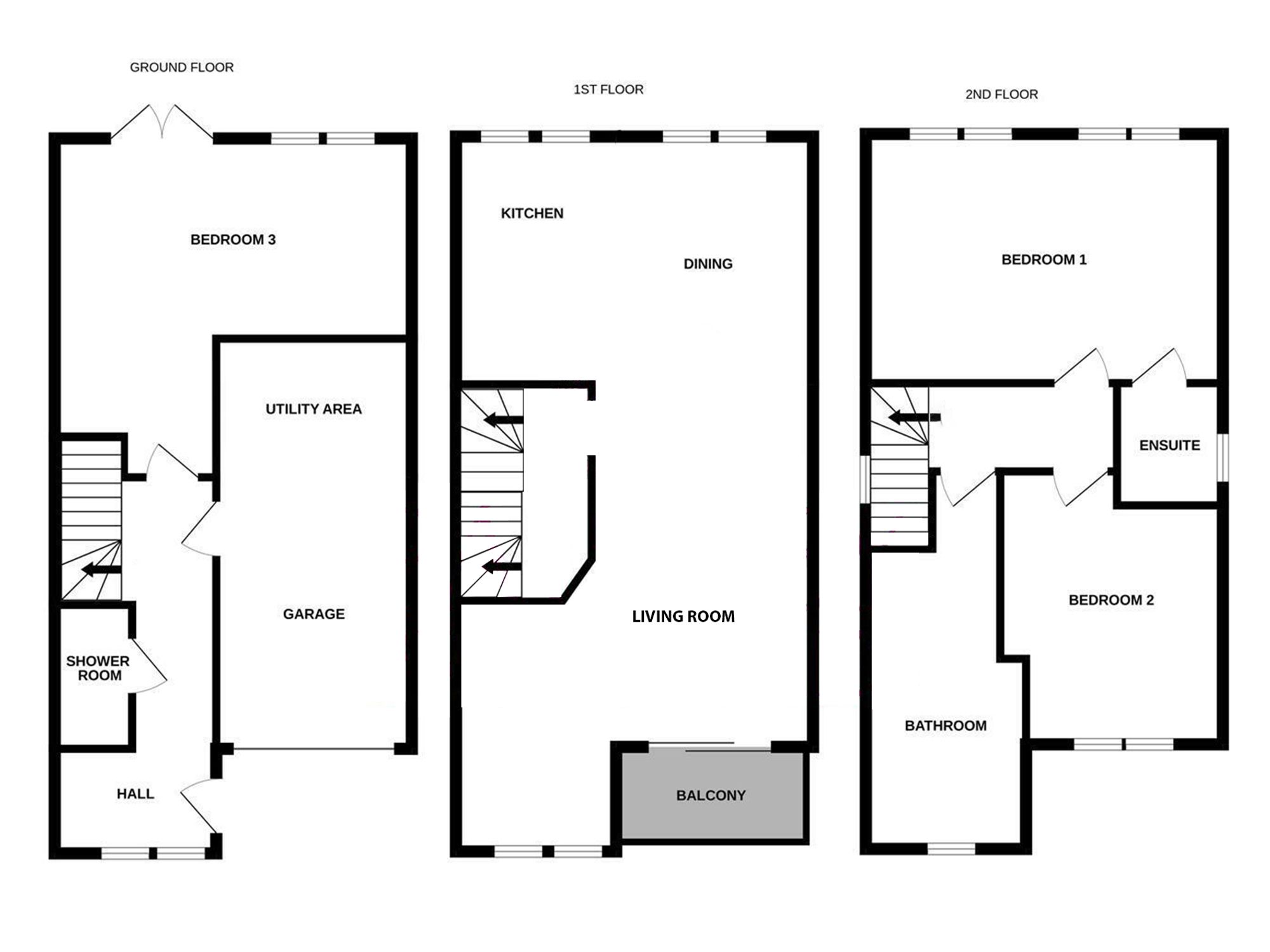
Could be converted back to 4 bedrooms
Show home standard
Landscaped garden
Garage and Driveway
Garage: 1 space
Driveway: 2 spaces
Interested?
01484 629 629
Book a mortgage appointment today.
Home & Manor’s whole-of-market mortgage brokers are independent, working closely with all UK lenders. Access to the whole market gives you the best chance of securing a competitive mortgage rate or life insurance policy product. In a changing market, specialists can provide you with the confidence you’re making the best mortgage choice.
How much is your property worth?
Our estate agents can provide you with a realistic and reliable valuation for your property. We’ll assess its location, condition, and potential when providing a trustworthy valuation. Books yours today.
Book a valuation




