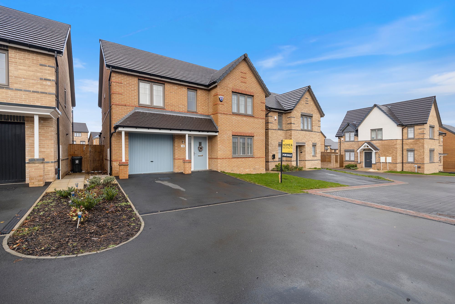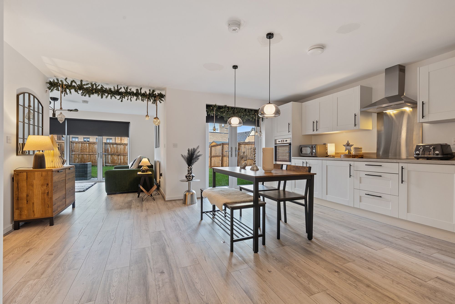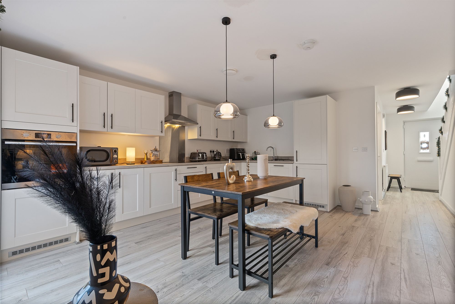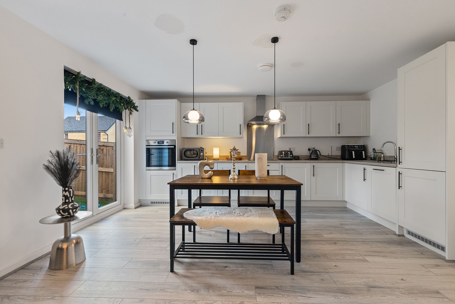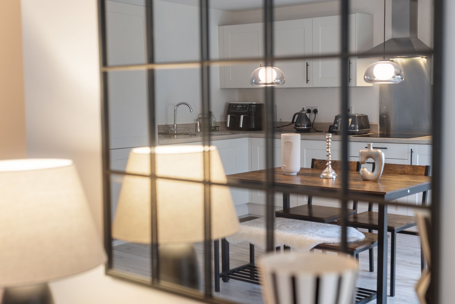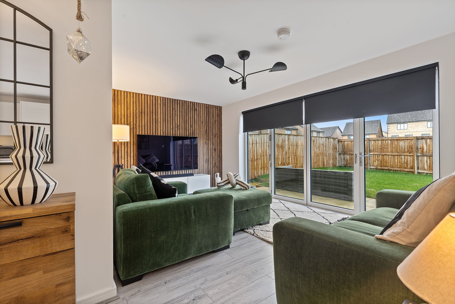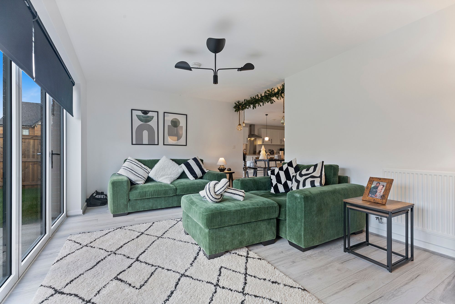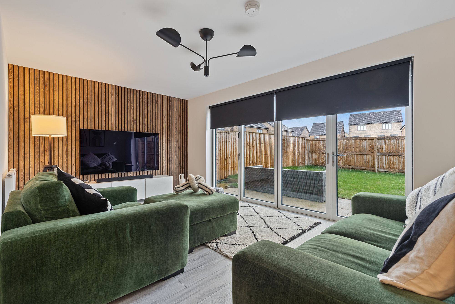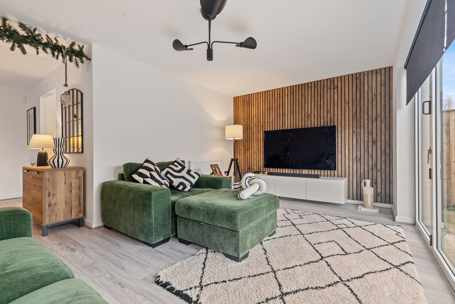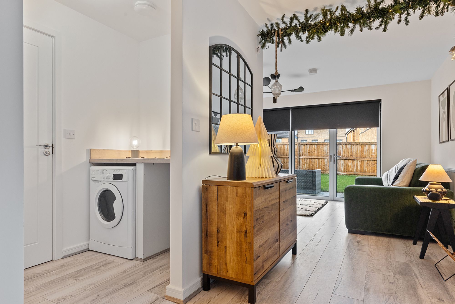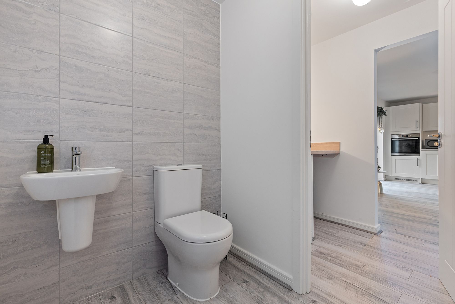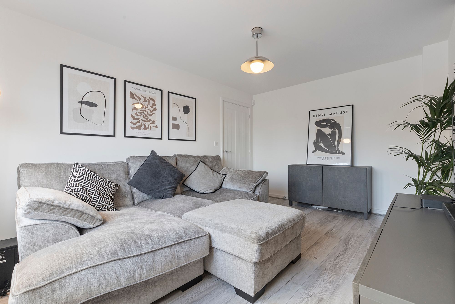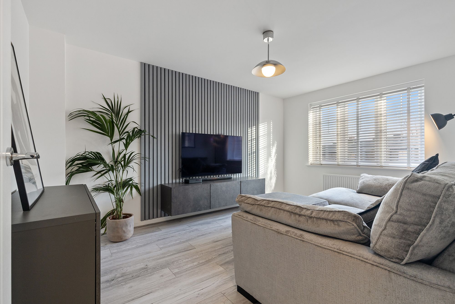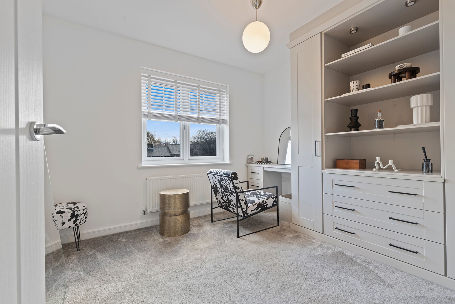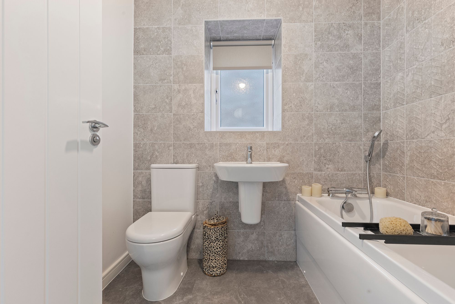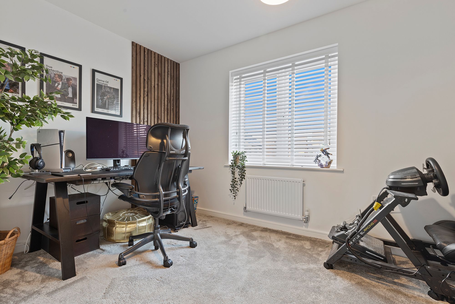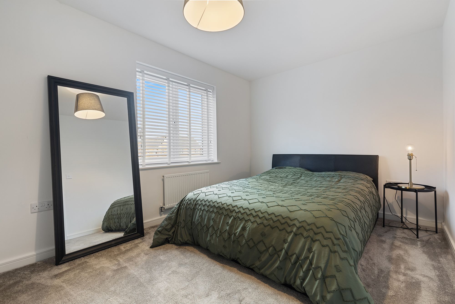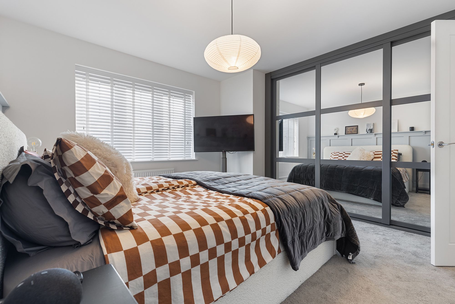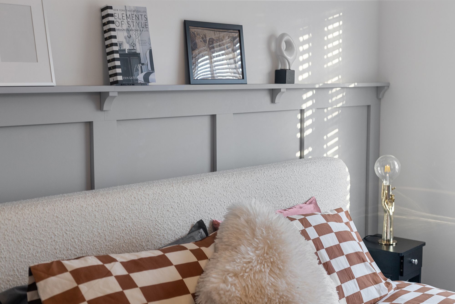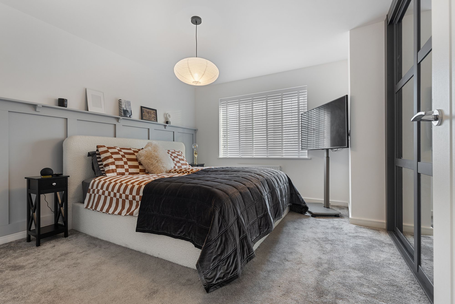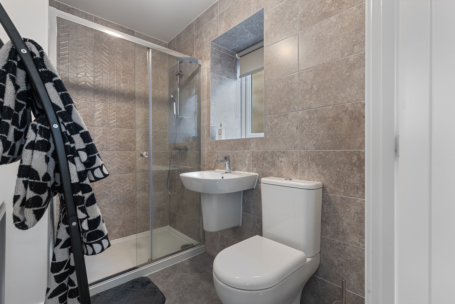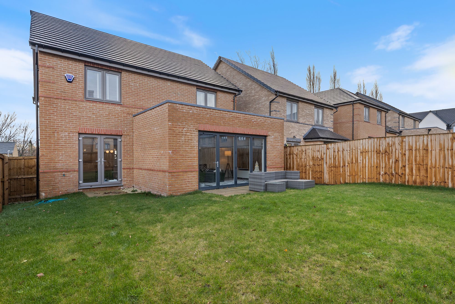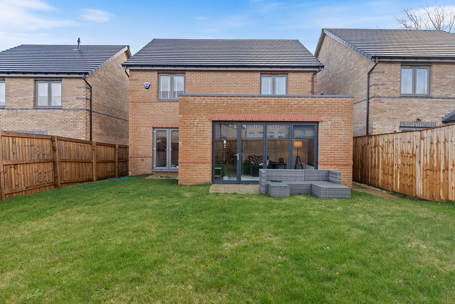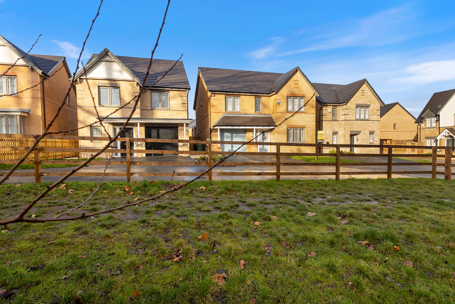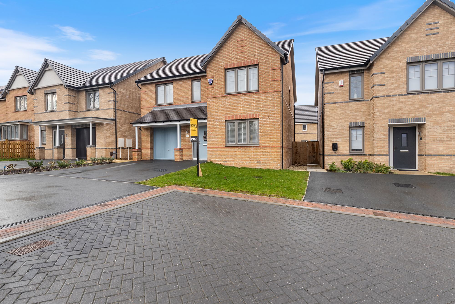4 bedroom House
Redwing Close, Huddersfield, HD4
Offers Over
£400,000
SOLD STC
The perfect family home, this exceptional property occupies one of the most sought-after positions on the estate, offering the ideal balance of style, space, and convenience. Close to a range of local amenities, highly regarded schools, and excellent transport links, it combines modern living with everyday practicality. From the moment you step inside, it’s clear this is no ordinary home. Presented to an interior design magazine standard, every room has been finished with meticulous attention to detail, exuding a true show home feel. The property showcases a seamless blend of contemporary elegance and homely warmth, from its carefully curated colour palette to the quality of its fittings and finishes throughout. The fully enclosed rear garden provides a safe and private haven for children and pets, while offering the perfect backdrop for entertaining or relaxing in the sunshine. This is a home that not only meets the needs of modern family life but does so with luxury and effortless style, a rare find and one not to be missed.
Hallway
As soon as you step into the light and airy hallway, the spectacular interior design and seamless flow of this residence are immediately apparent. Stairs rise gracefully to the first floor, with a useful storage cupboard tucked neatly beneath, inviting you to explore further into this beautifully presented home.
Dining Kitchen
The true hub of the home, this sensational space epitomises modern family living, designed for entertaining, relaxing, and socialising in style. Flooded with natural light through bi-fold and patio doors that open directly onto the enclosed rear garden, it allows indoor and outdoor living to flow effortlessly together. The kitchen features a range of classic cream shaker-style units with contemporary black handles, perfectly complemented by light wood-effect work surfaces. Integrated appliances include a fridge freezer, dishwasher, electric oven, four-ring electric hob, and a stainless steel sink with mixer tap. With ample space for a family-sized dining suite and the added convenience of remote-controlled blinds, this is a space that combines practicality with elegance, the perfect setting for both everyday life and special occasions.
Lounge Area
Open plan to the dining kitchen, this fabulous lounge area offers generous space to accommodate a variety of furniture layouts. A full wall of stylish panelling adds depth and character, exuding interior design magazine standards and creating a striking focal point. Bi-fold doors open out to the rear garden, flooding the room with natural light and providing a seamless transition between indoor and outdoor living. The remote-controlled blinds offer both convenience and a touch of luxury, allowing you to adjust the ambience at the touch of a button. Altogether, this is a particularly pleasant space in which to relax, unwind, and socialise.
Utility
Open plan to the dining kitchen, this useful space benefits from plumbing for a washing machine and provision for a tumble dryer, offering practical functionality while maintaining the home’s seamless design flow.
Downstairs WC
Conveniently located off the utility room, this essential addition to any family home features a wash basin and WC.
Lounge
Flooded with natural light courtesy of the large front-facing window, this beautifully presented room is decorated in soft neutral tones and features a continuation of the wood-effect laminate flooring that flows throughout the ground floor, creating a seamless and cohesive aesthetic. A feature panelled wall introduces dimension and designer flair, enhancing the room’s stylish appeal.
Landing
The landing provides access to four generously sized double bedrooms and includes a large storage cupboard, offering both practicality and convenience.
Master Bedroom
Located to the front of the property, this beautifully designed master bedroom is presented in soft, calming tones that create a restful retreat. A feature panelled wall creates striking visual interest, while a full bank of elegant modern sliding wardrobes provides ample storage.
En-suite
A crisp and contemporary en-suite, featuring a walk-in shower cubicle, wash basin, and WC. The walls are part tiled in complementary tones, with coordinating linoleum flooring completing the modern, clean aesthetic.
Bedroom 2
Another well-proportioned double bedroom, located to the rear of the property and enjoying charming views over the garden. Presented in soft neutral tones with plush carpet underfoot, the room offers a calm and inviting atmosphere with ample space for a variety of freestanding furniture.
Bedroom 3
Another good-sized double bedroom, located to the rear of the property, presented in neutral tones with soft carpeting underfoot, this versatile room offers ample space for a range of bedroom furnishings.
Bedroom 4
A fourth double bedroom, currently utilised as a fabulous dressing room, featuring newly fitted bespoke wardrobes with inset lighting and a dedicated vanity area. Beautifully designed and thoughtfully arranged, this space offers both style and functionality, perfect as a dressing suite, guest room, or versatile additional bedroom.
House Bathroom
The house bathroom features a full-size bath with shower attachment, wash basin, and WC. The walls are tiled in soft neutral tones, complemented by modern grey linoleum flooring, creating a clean and contemporary finish.
Exterior
To the front of the property, a private driveway provides parking for two vehicles, leading to a single garage that offers additional storage or secure parking. To the rear, the fully enclosed, low-maintenance garden enjoys a flat layout, an ideal haven for children and pets alike. The garden seamlessly connects to the dining kitchen via bi-fold doors and a set of patio doors, creating a wonderful flow between indoor and outdoor living. Perfect for entertaining and socialising, this inviting space lends itself beautifully to summer barbecues, relaxed evenings with friends, and family garden parties, a true extension of the home’s living space.
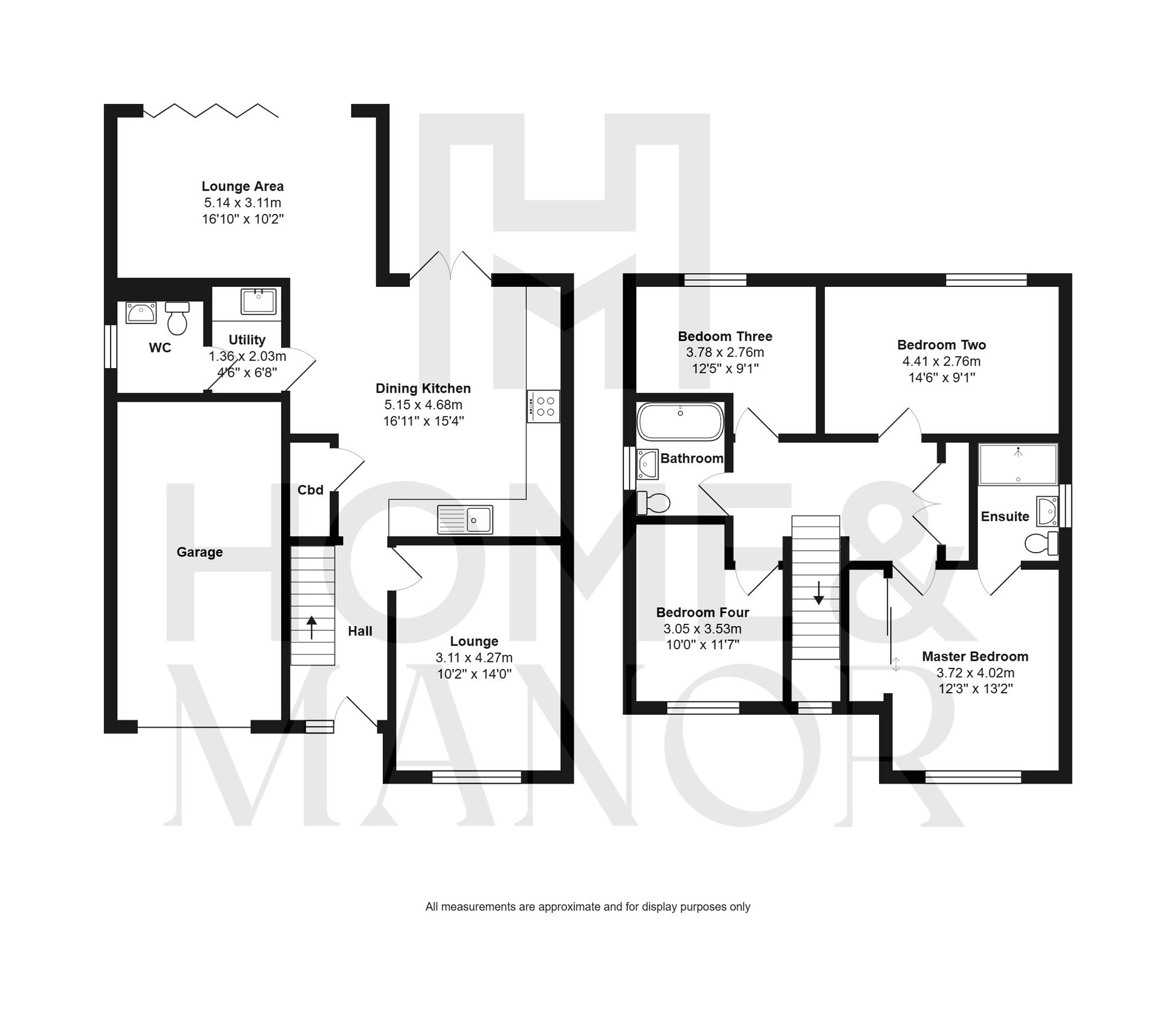
Stunning décor throughout
Modern open plan family living dining kitchen
Garage & Driveway
4 double bedrooms
Close to excellent amenities, schools and transport links
Enclosed rear garden
Show home standard
House alarm fitted and included and zoned heating with thermostats downstairs and upstairs
Garage: 1 space
Driveway: 2 spaces
Interested?
01484 629 629
Book a mortgage appointment today.
Home & Manor’s whole-of-market mortgage brokers are independent, working closely with all UK lenders. Access to the whole market gives you the best chance of securing a competitive mortgage rate or life insurance policy product. In a changing market, specialists can provide you with the confidence you’re making the best mortgage choice.
How much is your property worth?
Our estate agents can provide you with a realistic and reliable valuation for your property. We’ll assess its location, condition, and potential when providing a trustworthy valuation. Books yours today.
Book a valuation




