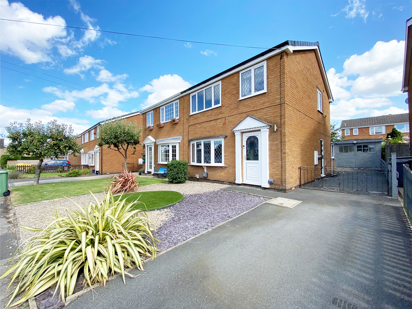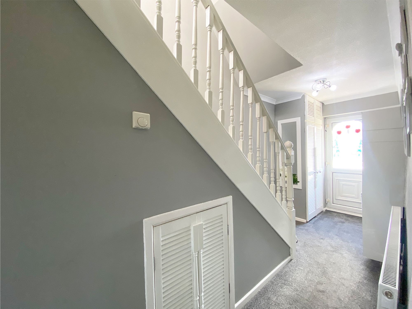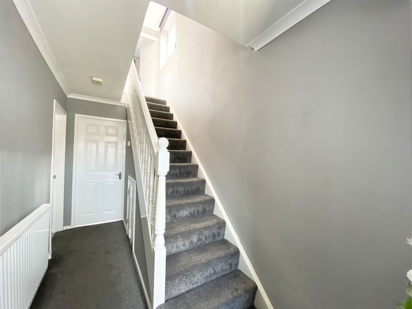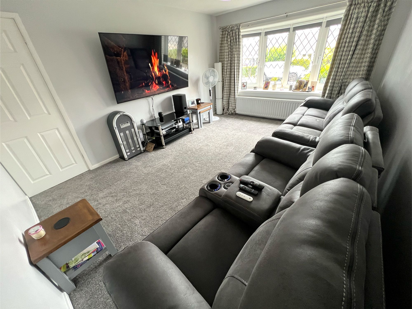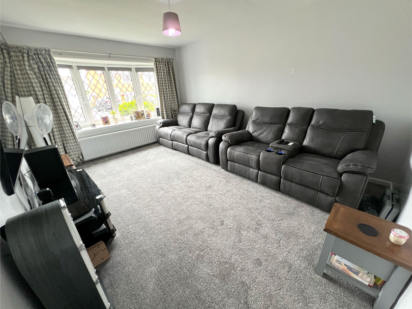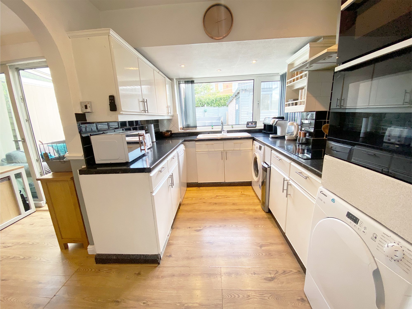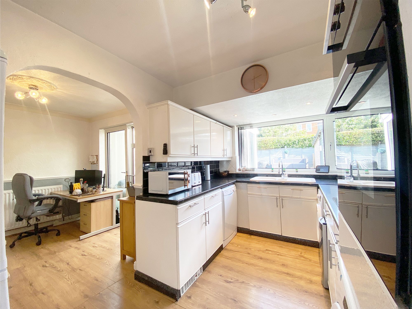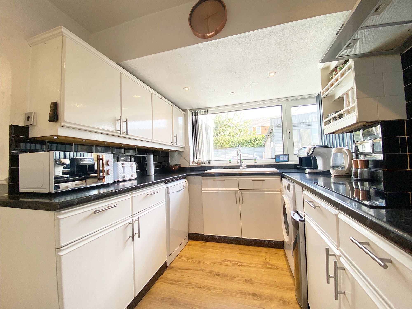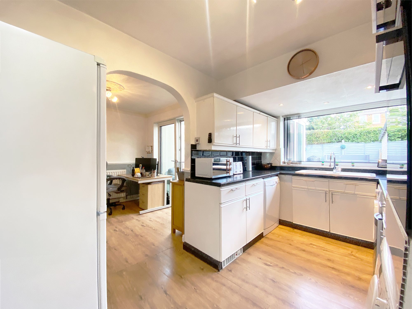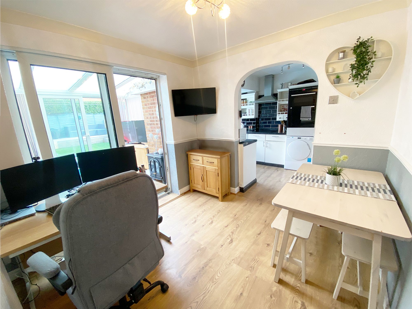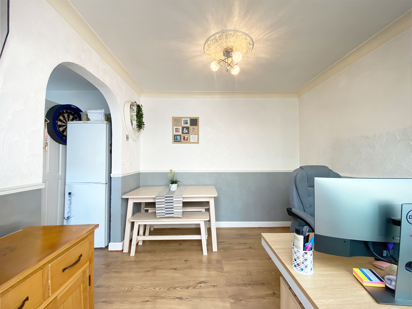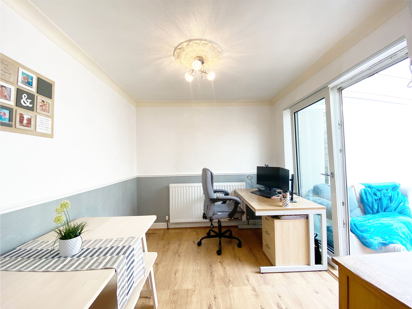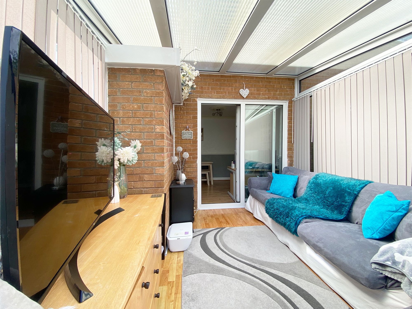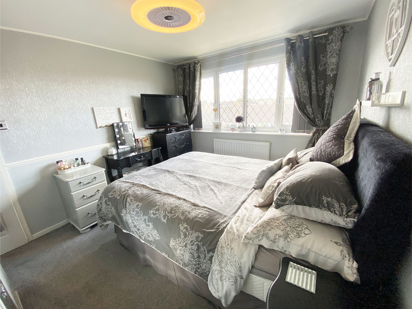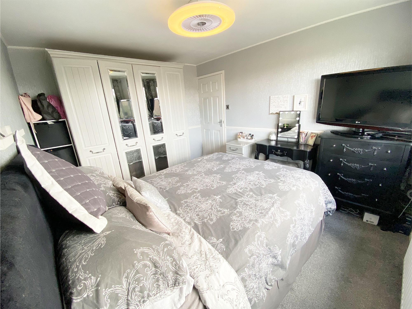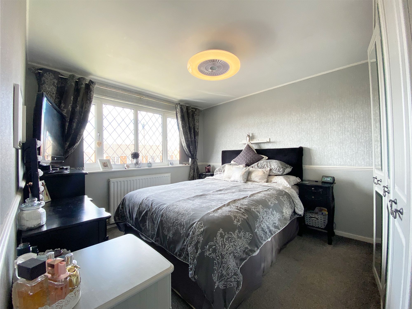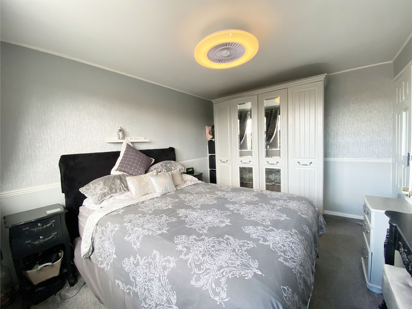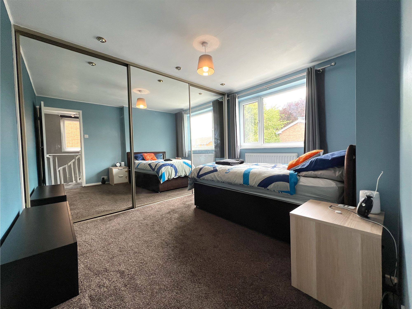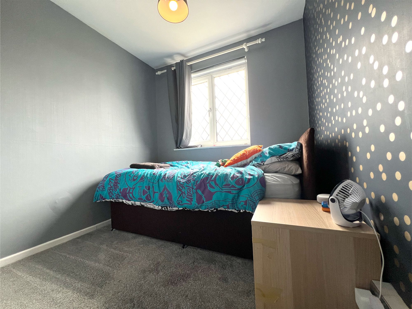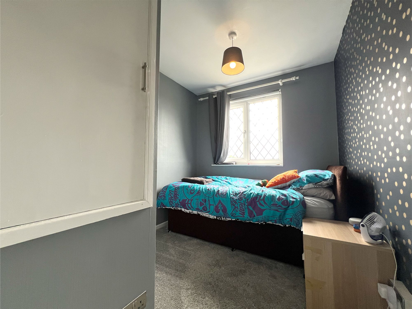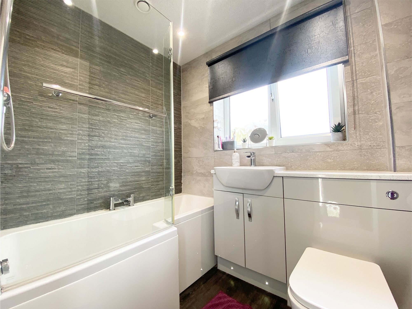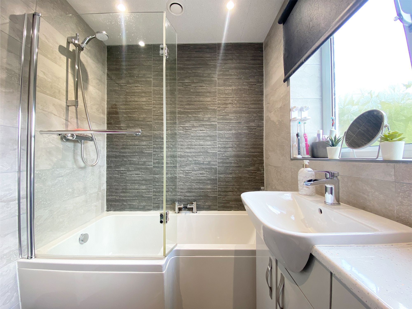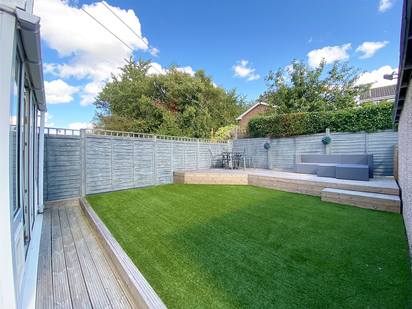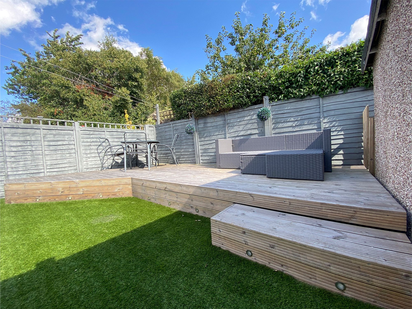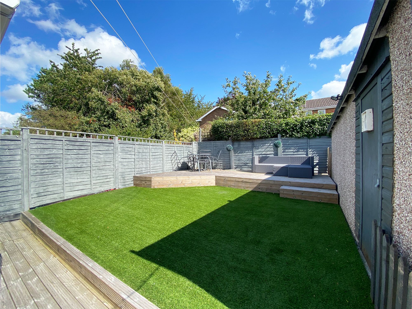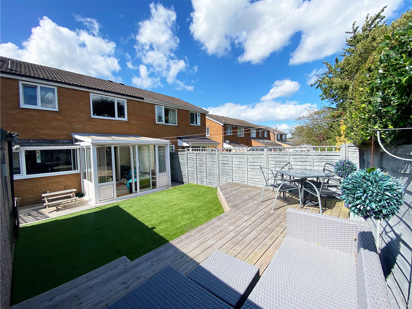3 Bedroom House
Elm Court, Kirkburton, HD8
Offers Over
£270,000
This charming 3-bedroom family home is located in a sought-after area, offering easy access to local amenities, excellent transport links, and highly regarded schools. The property boasts spacious room sizes throughout, providing ample living space for a growing family. One of the highlights of this home is the newly landscaped rear garden, which offers a perfect space for outdoor entertaining or simply relaxing. This well-presented home combines comfort, convenience, and a beautiful outdoor space, making it an ideal choice for family living.
Hallway
As you enter the hallway through the elegant rose-stained glass door, you are greeted by a spacious and welcoming area. The hallway features a generous layout that sets the tone for the rest of the home. A double storage cupboard provides convenient space for coats, shoes, and additional belongings, helping to keep the area organised and clutter-free. The beautiful stained glass door adds a touch of character and charm, creating a warm and inviting first impression.
Lounge
11' 2" x 15' 1" (3.41m x 4.60m)
The spacious lounge is decorated in sophisticated grey tones, creating a calm and modern atmosphere. A large bay window serves as a focal point, framing charming views of the peaceful cul-de-sac and allowing ample natural light to flood the room. The plush grey carpet underfoot enhances the room's comfort and elegance, making it an inviting space for relaxation and family gatherings.
Kitchen
13' 7" x 8' 6" (4.15m x 2.59m)
The kitchen is a practical and inviting space, designed to meet all your culinary needs. It features a door leading to the outside, offering convenient access to the side of the property. A pantry cupboard provides additional storage, while a range of units with contrasting work surfaces offers both style and functionality. The kitchen is equipped with an integrated oven and grill, alongside ample space for a tumble dryer and a fridge freezer and plumbing for a washing machine. A pot sink is positioned under a window that frames picturesque views of the garden, adding a touch of nature to your daily routines. For added convenience, a freestanding dishwasher is included, making cleanup a breeze. An archway leads into the dining area, with the potential to knock through and create a spacious open-plan living area, perfect for modern living and entertaining. This kitchen combines practicality with the opportunity for customisation, making it a versatile and inviting space.
Dining Room
8' 11" x 9' 2" (2.72m x 2.80m)
The dining room is a welcoming and versatile space, featuring an archway from the kitchen that facilitates easy flow and connection between the two areas. This layout creates a seamless transition, ideal for both everyday meals and entertaining guests. The room also includes patio doors leading into the conservatory, allowing natural light to brighten the space and offering a delightful view of the outdoor area. The potential to knock through further into the kitchen offers an opportunity to create a more open-plan living environment, enhancing the room’s functionality and connection to the rest of the home.
Conservatory
7' 8" x 9' 9" (2.34m x 2.96m)
The conservatory is a charming and versatile space, featuring exposed brick walls that add a touch of rustic elegance and character. It’s designed to be a bright and airy extension of your home, with patio doors leading directly to the garden, allowing for seamless indoor-outdoor living.
Landing
The landing provides access to three bedrooms and house bathroom. Access is also provided to the loft which is part boarded providing additional storage and benefits from a pull-down ladder.
Bedroom 1
9' 11" x 12' 7" (3.01m x 3.83m)
This double bedroom, situated at the front of the house, is styled in contemporary grey tones that create a sleek and modern ambience. The room offers ample space for free-standing furniture, allowing you to personalise the layout with your choice of furnishings. Its well-proportioned dimensions ensure both comfort and functionality, making it a perfect retreat for relaxation and rest.
Bedroom 2
9' 1" x 12' 8" (2.78m x 3.86m)
This double-sized bedroom, located at the rear of the house. The room is enhanced by a full bank of mirrored sliding wardrobes, which not only add a touch of modern elegance but also maximise storage and reflect natural light, making the space feel even more open and airy.
Bedroom 3
8' 11" x 7' 4" (2.71m x 2.23m)
This single bedroom, positioned at the front of the house, features a cleverly designed storage cupboard above the bulkhead. This innovative storage solution maximises space, offering a practical and discreet way to keep belongings organised. The room's efficient layout and thoughtful design make it a functional and cosy space, ideal for a variety of uses, from a child's room to a home office or guest room.
Bathroom
This bathroom is a crisp and clean contemporary space, exuding modern elegance. It features a sleek bath with a shower overhead, complete with a clear glass screen for a stylish touch. The wash basin is set within a vanity unit, providing both a sophisticated look and practical storage. A contemporary WC completes the essential fixtures. The room is further enhanced by a grey heated towel rail, adding both functionality and a touch of luxury. The walls are adorned with grey tiles, while a slate feature wall in the shower area adds a distinctive, textured element. The wood-effect laminate flooring offers a warm, inviting feel, complementing the modern design of the space.
Exterior
The exterior of the property boasts a beautifully landscaped rear garden designed for ease and enjoyment. The garden features a deck area illuminated with lighting, creating a lovely ambiance for evening gatherings. The enclosed space ensures privacy and security, while the low-maintenance AstroTurf lawn provides a lush, green appearance year-round without the upkeep. The property includes a garage equipped with a power supply, offering both storage and utility. The driveway provides parking for two cars, enhancing convenience and accessibility. At the front, the property instantly catches the eye with its designer garden, featuring an attractive circular lawn surrounded by decorative pebbles, adding significant curb appeal and charm.
Architectural Potential
Architect plans have been drawn up for an impressive wrap-around extension, offering a clear vision of how this already charming home could be further enhanced. While planning permission has not yet been applied for, the proposed designs present an exciting opportunity for the next owner to create a bespoke space tailored to modern family living (subject to the necessary consents). Visuals are available to help inspire and inform prospective purchasers considering taking the project forward.
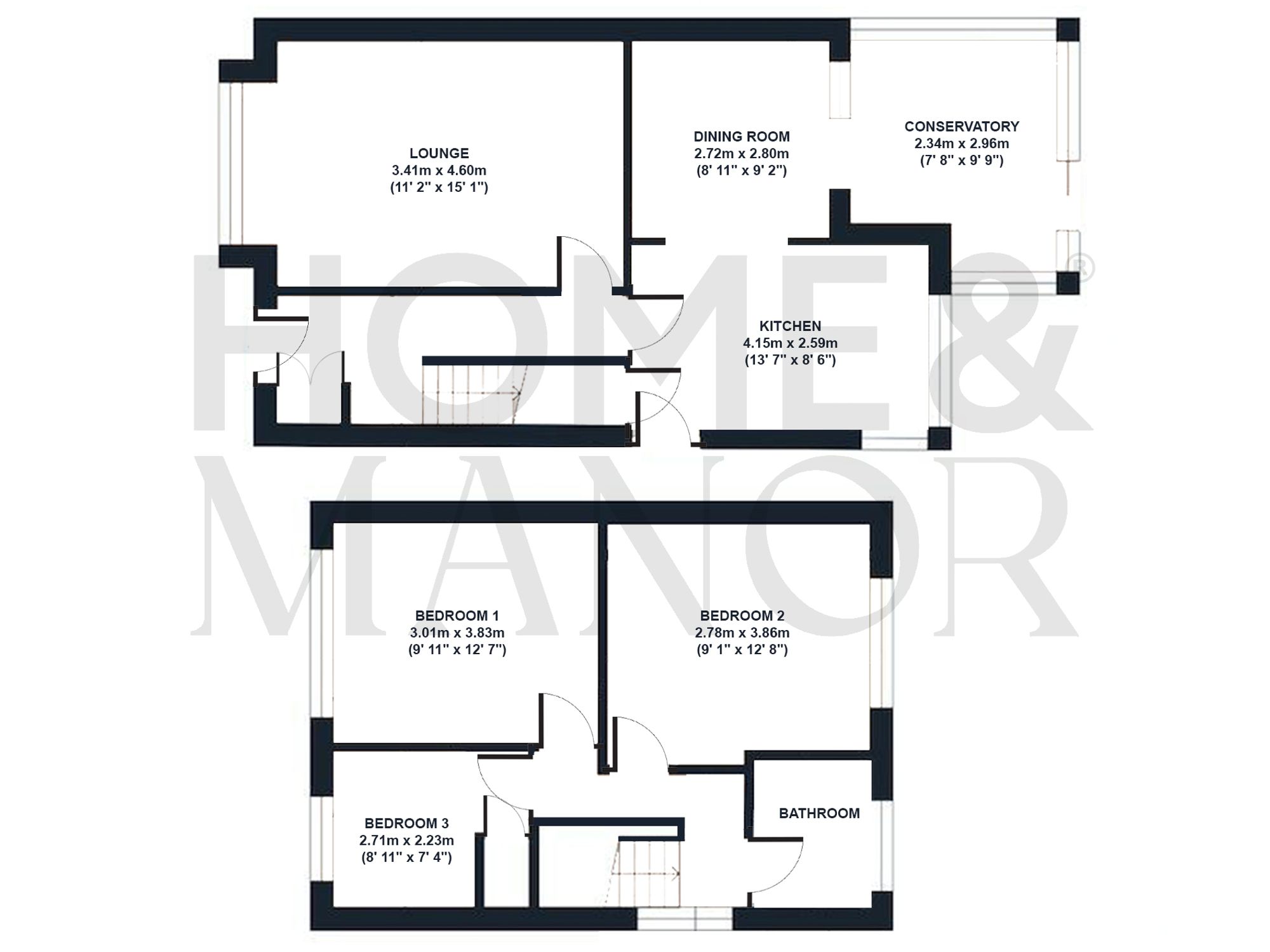
3 spacious bedrooms
Scope to re-configure
Garage: 1 space
Driveway: 2 spaces
Interested?
01484 629 629
Book a mortgage appointment today.
Home & Manor’s whole-of-market mortgage brokers are independent, working closely with all UK lenders. Access to the whole market gives you the best chance of securing a competitive mortgage rate or life insurance policy product. In a changing market, specialists can provide you with the confidence you’re making the best mortgage choice.
How much is your property worth?
Our estate agents can provide you with a realistic and reliable valuation for your property. We’ll assess its location, condition, and potential when providing a trustworthy valuation. Books yours today.
Book a valuation




