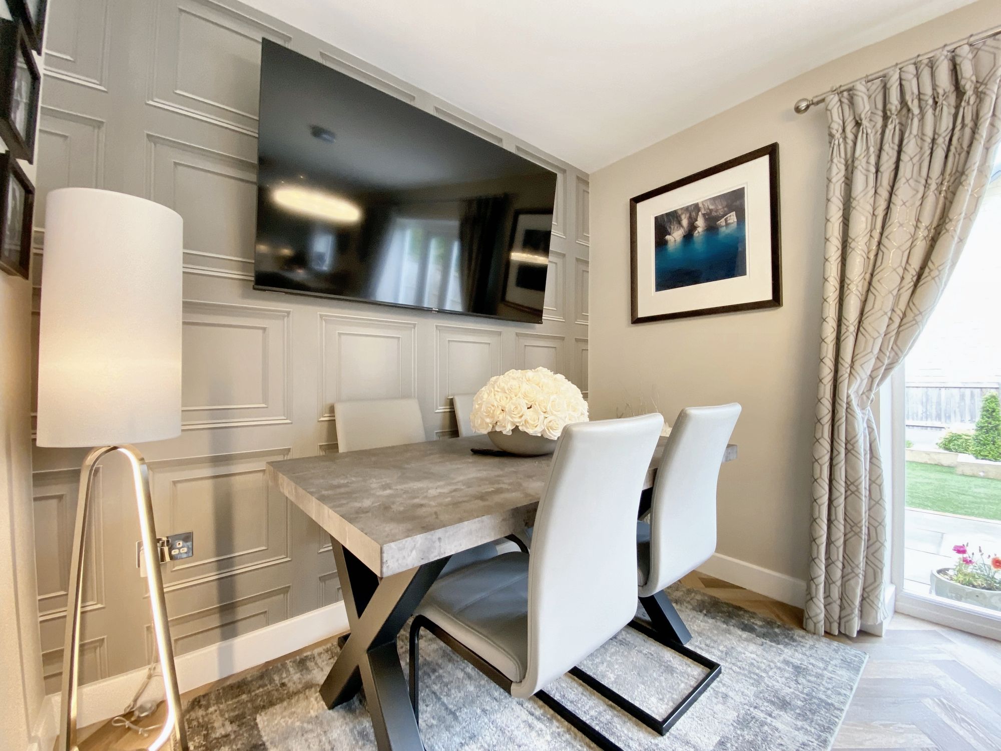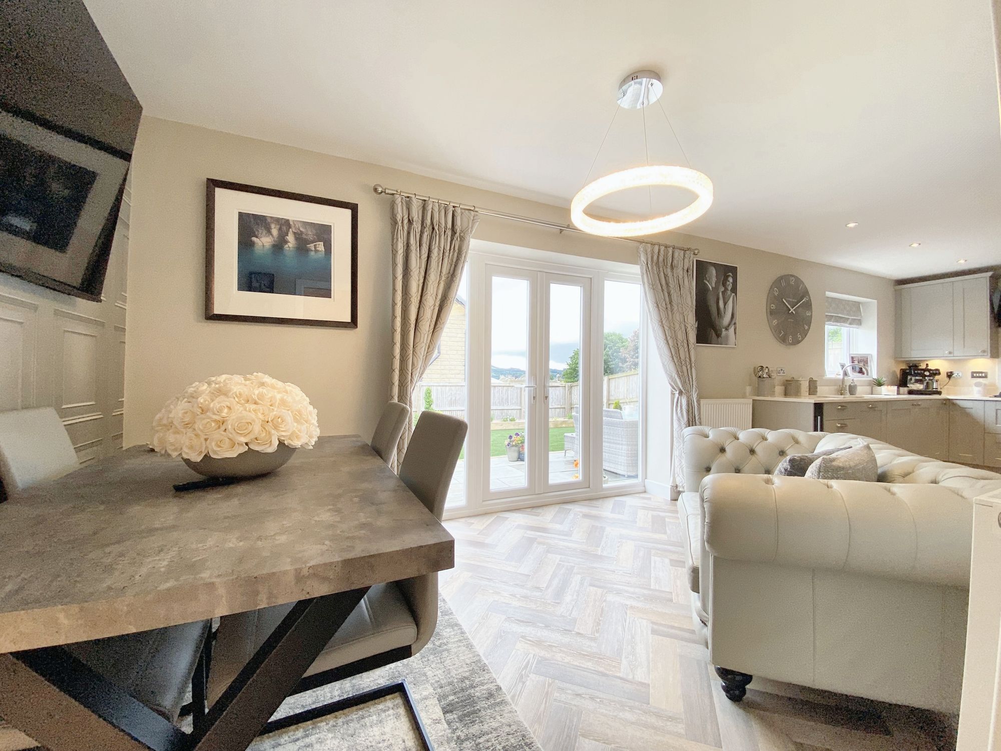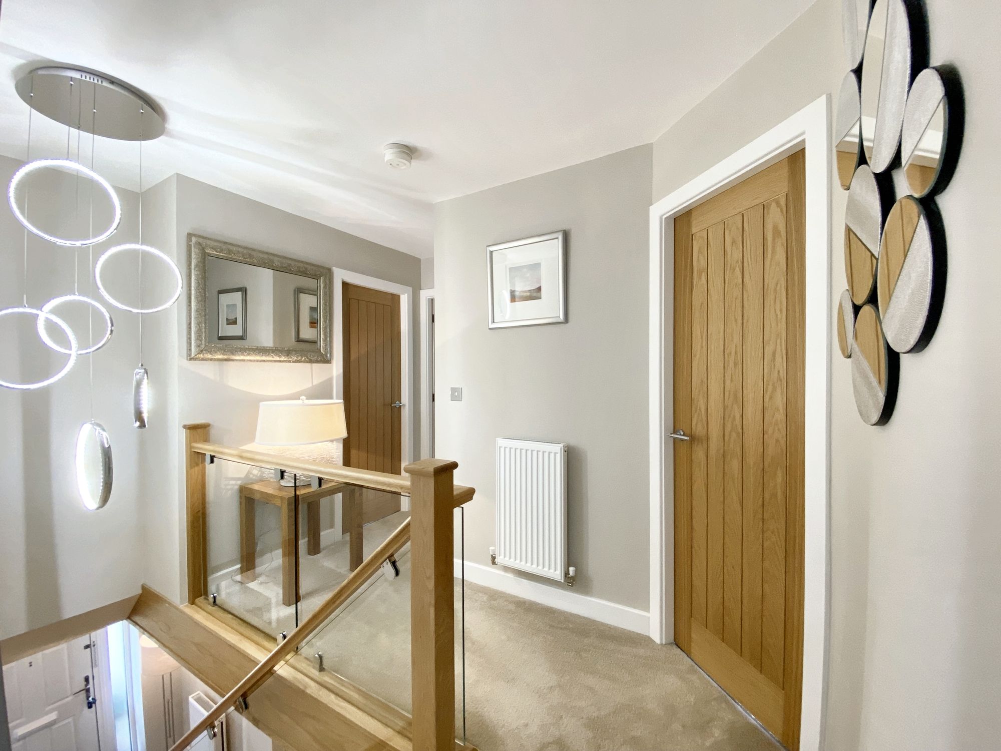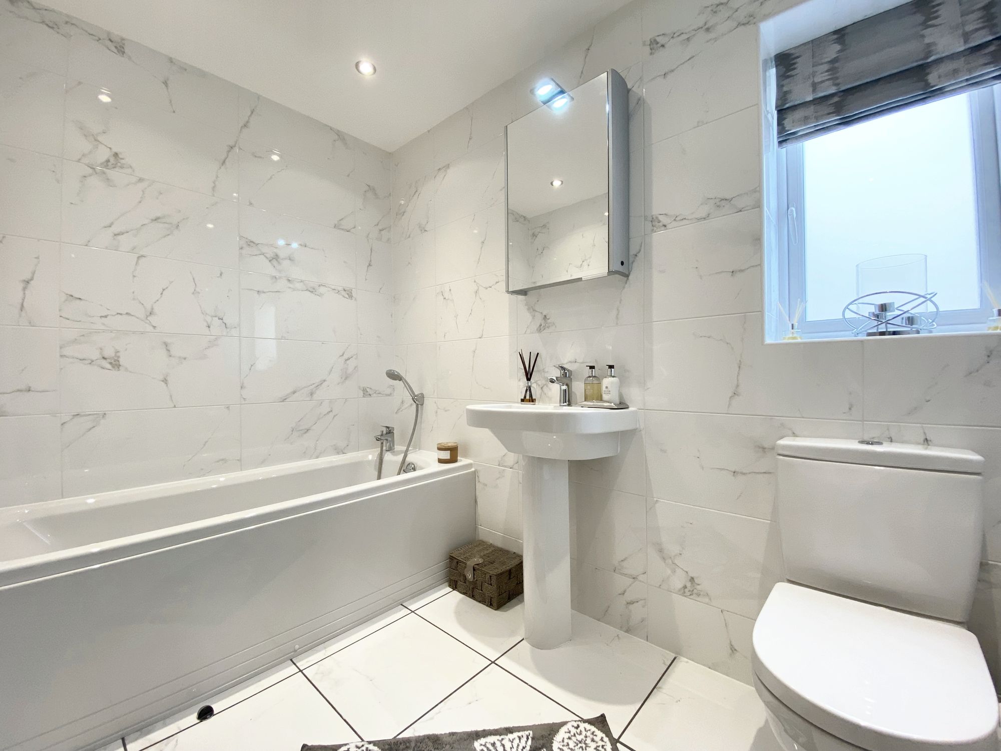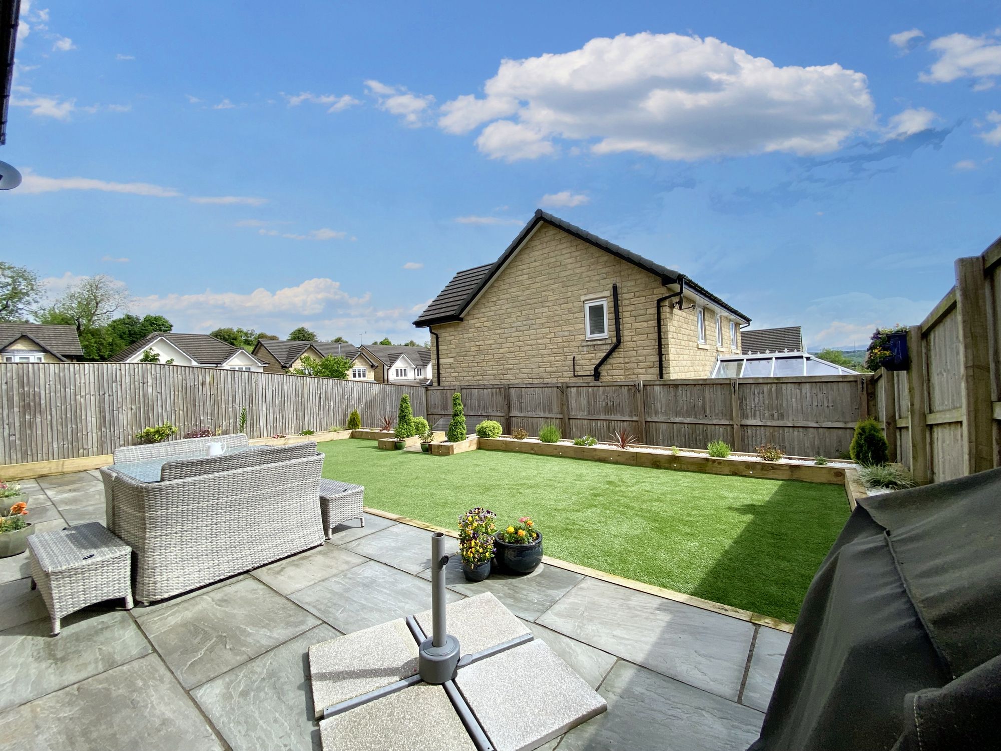4 Bedroom House
St. Marys Avenue, Netherthong, HD9
Offers Over
£450,000
Situated within the highly sought-after and popular housing development, this detached property epitomises the standards found in show homes and interior magazines. Recently refurbished to an exceptionally high standard, it boasts a newly landscaped garden and stunning views of the surrounding treetops. With its impeccable quality and captivating features, this property is sure to attract significant interest. Viewing is highly recommended to fully appreciate the exceptional specifications it offers.
Entrance
Upon stepping into this delightful home, you're greeted with its unmistakable style and high specifications. A striking oak and glass staircase immediately catches the eye, ascending to the first floor with a convenient storage cupboard nestled beneath. The addition of Karndean flooring enhances the overall aesthetic, creating a welcoming ambience throughout.
Lounge
17' 5" x 10' 11" (5.31m x 3.32m)
With a seamless continuation of the Karndean flooring, the lounge is bathed in natural light, thanks to the captivating feature bay window that also offers picturesque views of the charming cul-de-sac. This generously sized lounge has been thoughtfully designed, boasting a bespoke media unit that cleverly incorporates the electric fire, adding to the cosy ambience of the space.
Dining Kitchen
26' 8" x 9' 3" (8.13m x 2.83m)
Step into this stunning dining kitchen, where chic grey units perfectly complement the Quartz work surfaces. You'll find an array of integrated appliances, including four ovens with grills and two of which are microwaves also, a dishwasher, a wine cooler, a fridge freezer, a 5-ring gas hob, and a sink with a mixer tap conveniently positioned beneath a window offering beautiful views of the rear garden and distant treetops. Thoughtfully divided by the current vendors, the kitchen seamlessly transitions into a dining area, with a sofa adding to the sociable modern contemporary living space. With ample room for a family-size dining suite, the patio doors open into the garden, effortlessly extending your entertaining space outdoors.
Utility Room
5' 2" x 5' 4" (1.57m x 1.62m)
A must-have in any family home, the utility room features a handy sink, plumbing for a washing machine, and a convenient door providing external access. This makes it the perfect space for entering, allowing you to store boots and wipe muddy paws before stepping into the main home.
Downstairs W.C.
Featuring wash basin and W.C.
Master Bedroom
11' 1" x 13' 7" (3.37m x 4.13m)
Situated at the front of the property, you'll find the luxurious master suite, presented in modern and stylish tones. The large built-in wardrobe maximises storage space, making this room a delightful space to start your day.
Ensuite
A crisp, clean, and contemporary en-suite, fully tiled for easy maintenance. It features a walk-in shower with a rainhead shower, a W.C., and a wash basin set within a convenient vanity unit.
Bedroom 2
16' 10" x 9' 0" (5.14m x 2.74m)
Another wonderful double bedroom located to the front having space for a range of free-standing furniture.
Bedroom 3
11' 8" x 10' 4" (3.55m x 3.14m)
Another double bedroom located to the rear therefore enjoying views over the landscaped rear garden. Presented in warm neutral tones with a fitted wardrobe maximising floor space.
Bedroom 4
9' 7" x 10' 5" (2.93m x 3.17m)
A fourth double bedroom located to the rear and benefiting from a large cupboard enhancing storage.
Bathroom
Adorned with elegant marble tiles on both walls and floor, this house bathroom exudes sophistication. It offers a luxurious bath with a shower attachment, a wash basin, a walk-in shower with a rainhead shower, and a chrome heated towel rail, ensuring both style and comfort.
Exterior
At the front of the property lies a meticulously laid block paved driveway, guiding you to the integral single garage, complete with a power supply and convenient direct access to the hallway. The entrance is framed by neatly arranged plants, lending a vibrant touch to the well-maintained front lawn. Moving to the rear, you'll discover a recently landscaped oasis designed with care and attention to detail. Fully enclosed, it offers peace of mind for families with children and pets. The first tier boasts a spacious patio area, ideal for delightful alfresco dining experiences, accompanied by an inviting artificial turf lawn bordered by tastefully arranged planters. A few steps lead down to the lower tier, mirroring the upper level with another dining area and synthetic turf lawn. This low-maintenance garden is a haven for relaxation, allowing you to unwind and savour the tranquillity without the hassle of extensive upkeep.
Re-furbished throughout
Newly landscaped garden
Idyllic location
Garage: 1 space
Driveway: 2 spaces
Interested?
01484 629 629
Book a mortgage appointment today.
Home & Manor’s whole-of-market mortgage brokers are independent, working closely with all UK lenders. Access to the whole market gives you the best chance of securing a competitive mortgage rate or life insurance policy product. In a changing market, specialists can provide you with the confidence you’re making the best mortgage choice.
How much is your property worth?
Our estate agents can provide you with a realistic and reliable valuation for your property. We’ll assess its location, condition, and potential when providing a trustworthy valuation. Books yours today.
Book a valuation










