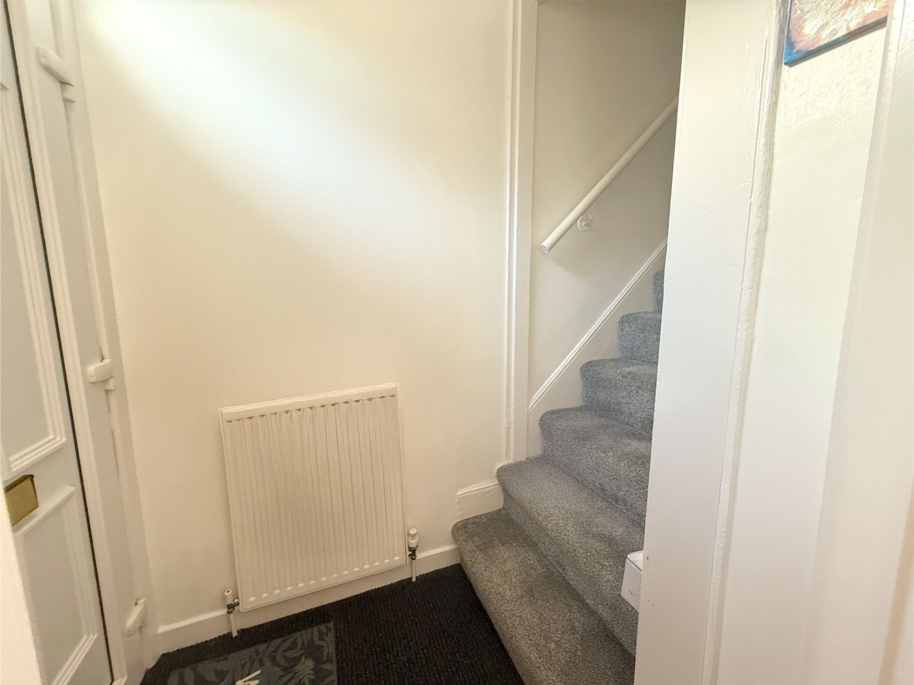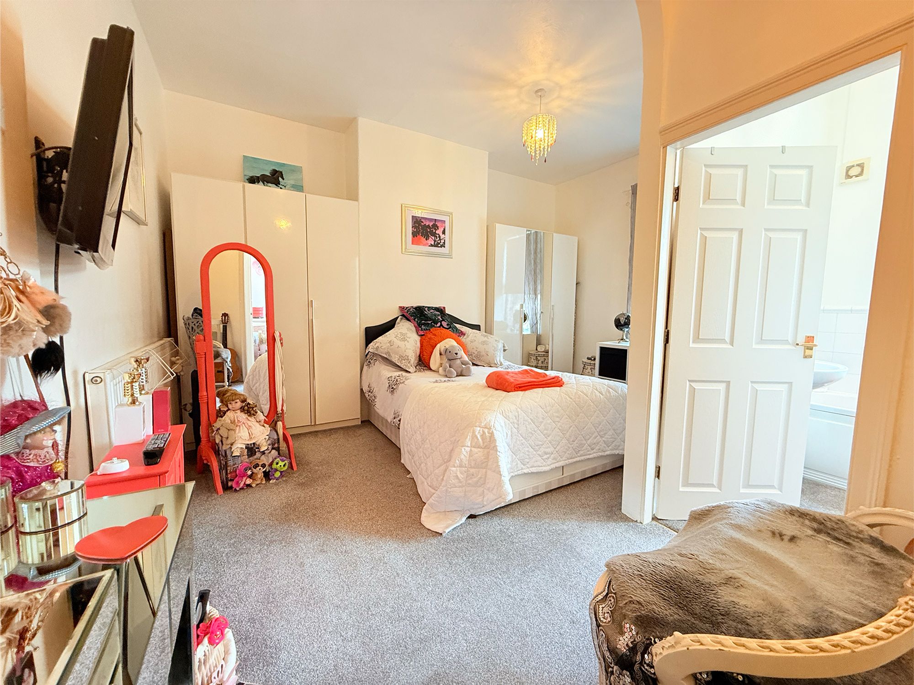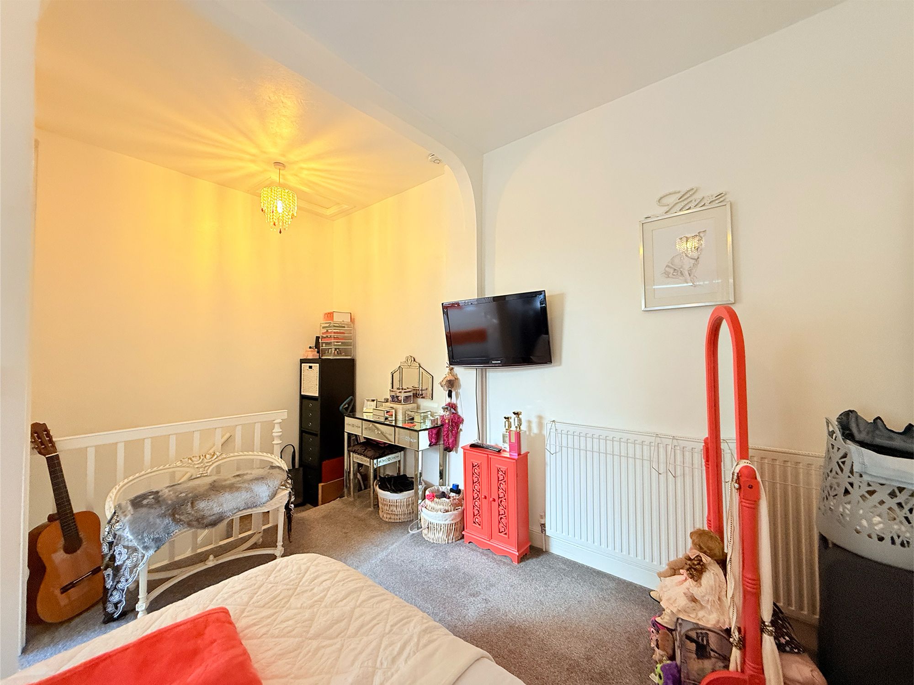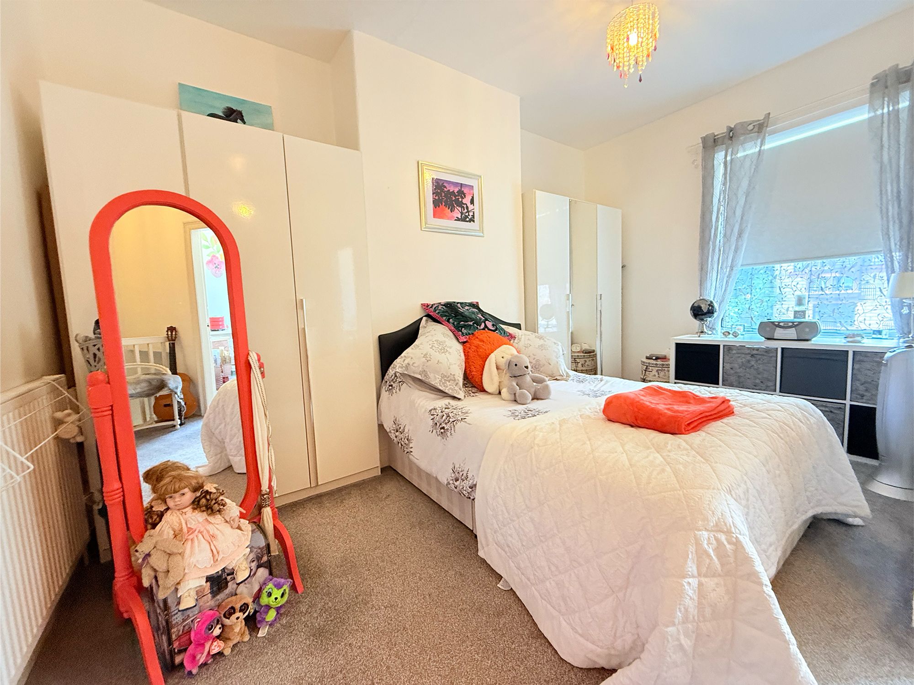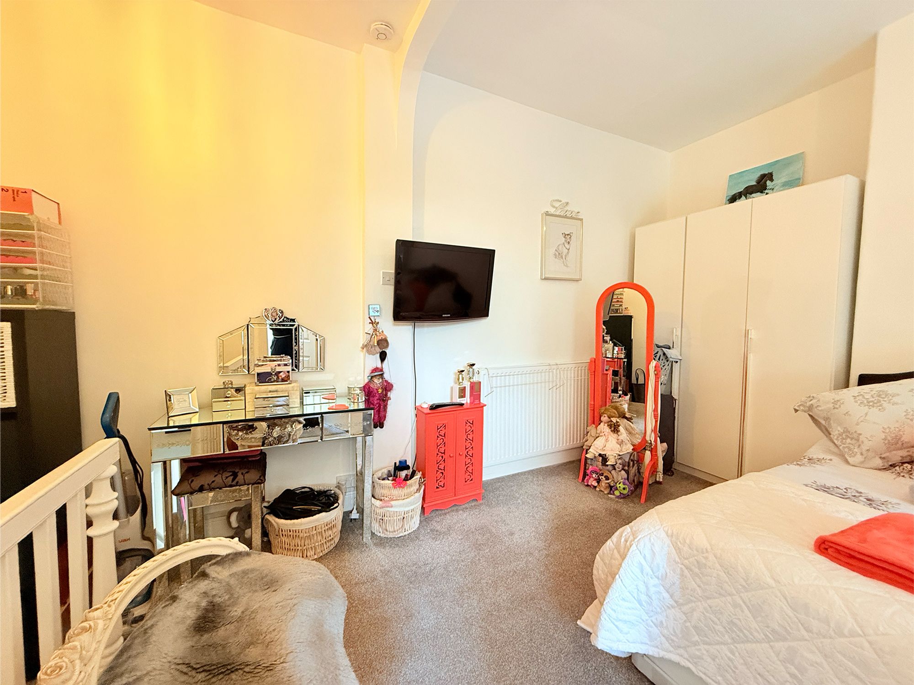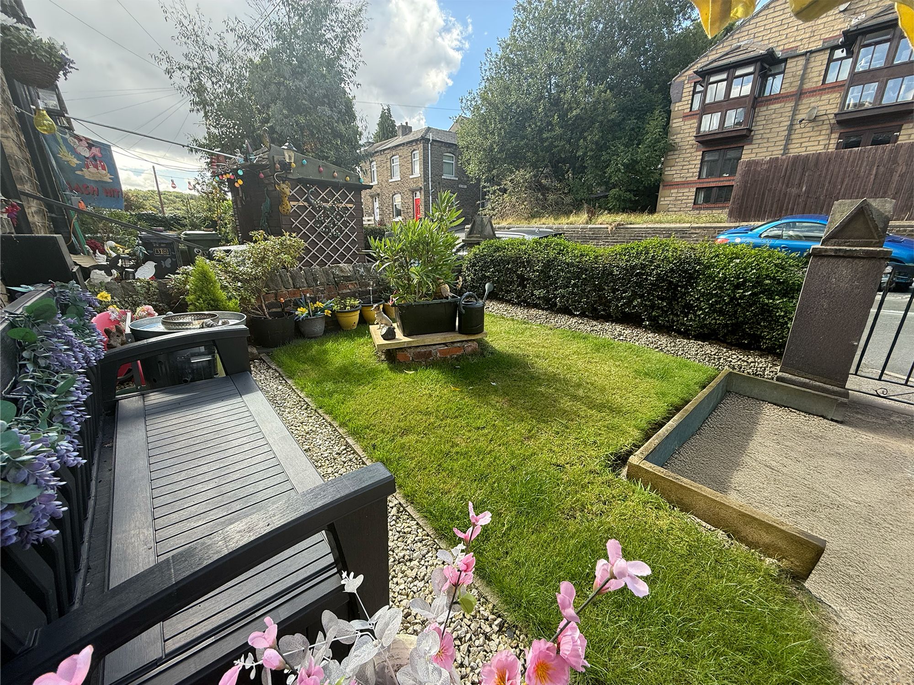1 bedroom House
Church Street, Moldgreen, HD5
Offers in Region of
£79,950
An attractively presented corner, back-to-back end-terrace property, offered for sale with a long-standing tenant in situ since December 2011. The tenant currently pays £430 PCM, with scope for rental increase, making this a strong investment opportunity. Ideally situated close to local amenities, well-regarded schools, and excellent transport links, the property provides both convenience and potential for continued rental growth.
Lounge
14' 7" x 12' 6" (4.44m x 3.81m)
A comfortable and generously proportioned lounge diner, accessed directly from the entrance way. A large PVCu double-glazed front window floods the space with natural light while offering views over the garden. The chimney breast with its tiled hearth provides an attractive focal point for the room, while the open layout allows for flexible use as both a living and dining area, perfect for modern living.
Entrance
A welcoming entrance hall, finished in neutral tones, offering space for coats and shoe storage. From here, there is access to the lounge/dining room as well as stairs rising to the upper floor, creating a practical and well-connected layout.
Kitchen
7' 9" x 6' 3" (2.35m x 1.91m)
A light and practical kitchen, featuring a PVCu double-glazed window to the gable that provides natural light. The space is fitted with a range of wood-effect base and wall units, complemented by neutral tiled flooring and contrasting worktops with tiled splash-backs. A single-drainer stainless steel sink with chrome mixer tap. The kitchen offers under-counter space for both a fridge and a washing machine, while a discreet trap door in the tiled floor provides access to the cellar, adding useful storage potential.
Bedroom
14' 6" x 13' 7" (4.42m x 4.14m)
A generously proportioned double bedroom spanning the full depth and width of the property. The room is tastefully decorated in neutral tones and complemented by plush grey carpeting. Character features include a chimney breast and impressively high ceilings, creating both charm and a sense of space. The layout is perfectly suited for fitted full-height wardrobes on either side of the chimney breast, while still leaving ample room for additional free-standing furniture. Conveniently, the bedroom benefits from direct access to the bathroom.
Bathroom
6' 8" x 6' 4" (2.02m x 1.93m)
The bathroom is finished in continuity with the bedroom, with the same modern grey carpet seamlessly flowing through. It features a full-sized bath fitted with chrome mixer taps, complemented by a matching sink basin and WC. A white heated towel rail adds both practicality and comfort. The bulkhead has been thoughtfully transformed into a vanity unit, with the potential to convert the space above into additional storage, ideal for keeping towels and linens neatly organised.
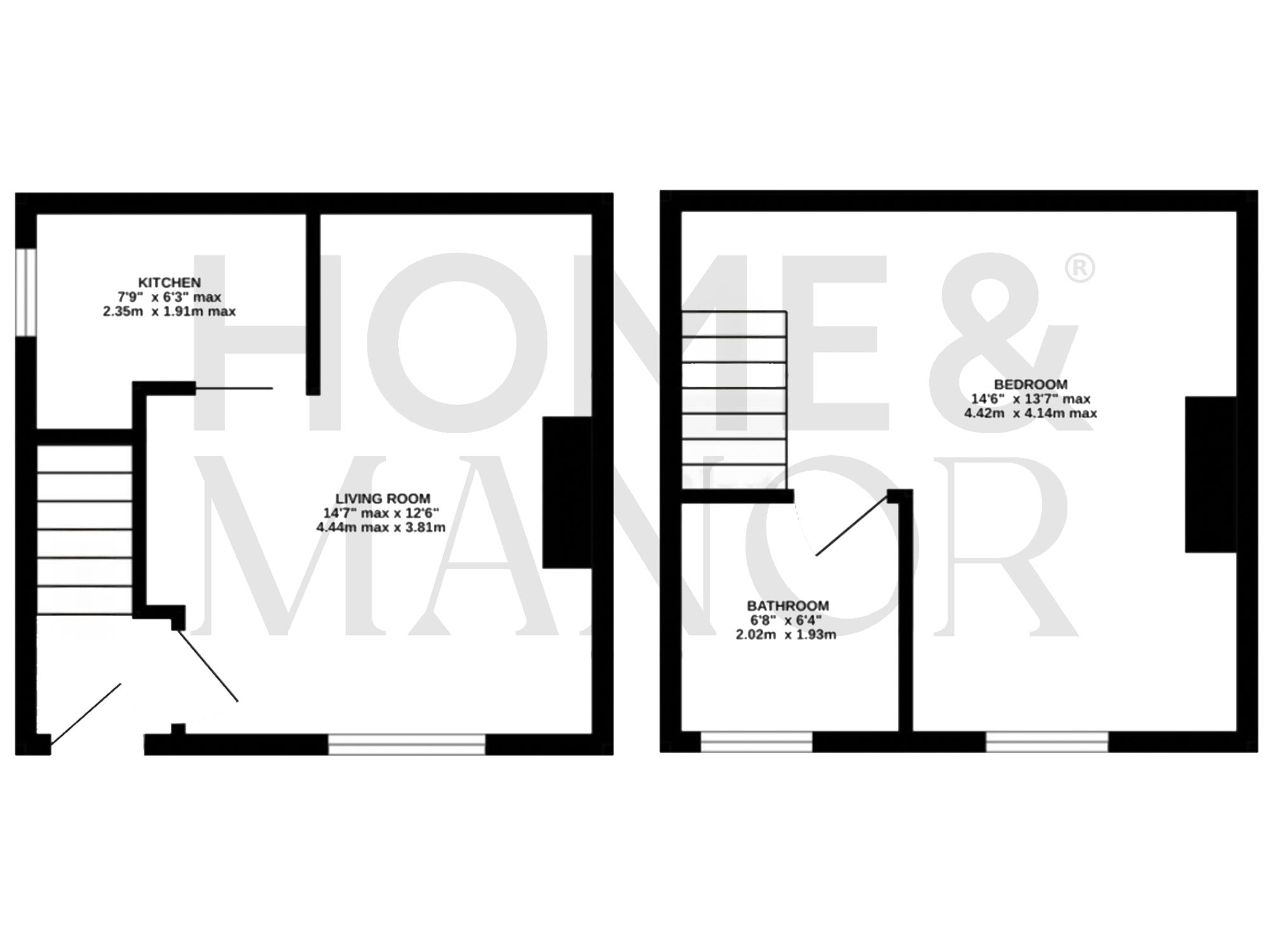
Sold with long standing Tenant in situ
Convenient Location with Excellent Transport Links
Large Double Bedroom with En-suite
Back to Back End Terrace
The property is approached via a stone-flagged walkway leading to the front door, complemented by an attractively presented lawned garden that enhances the home’s kerb appeal.
On street
Interested?
01484 629 629
Book a mortgage appointment today.
Home & Manor’s whole-of-market mortgage brokers are independent, working closely with all UK lenders. Access to the whole market gives you the best chance of securing a competitive mortgage rate or life insurance policy product. In a changing market, specialists can provide you with the confidence you’re making the best mortgage choice.
How much is your property worth?
Our estate agents can provide you with a realistic and reliable valuation for your property. We’ll assess its location, condition, and potential when providing a trustworthy valuation. Books yours today.
Book a valuation





