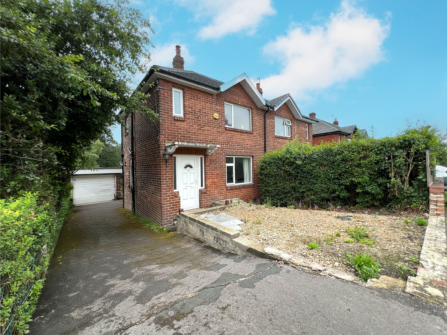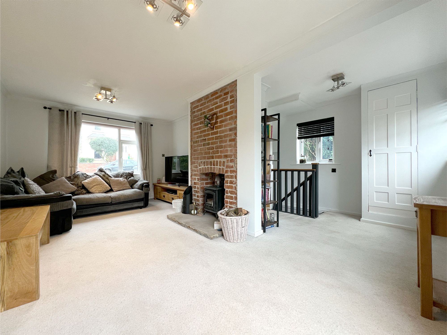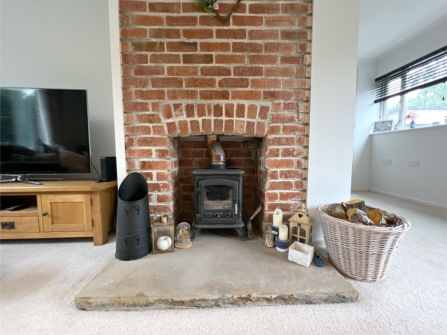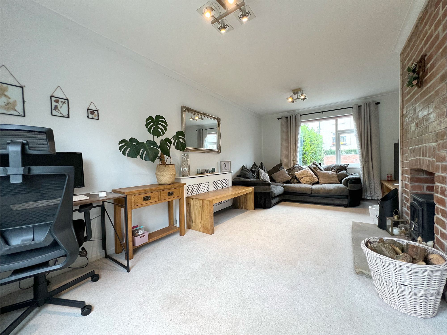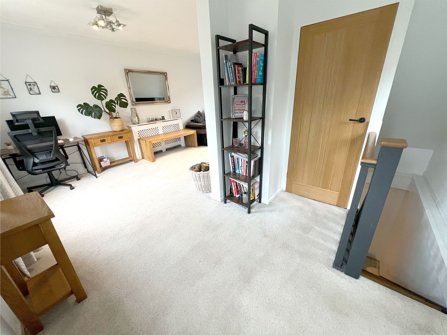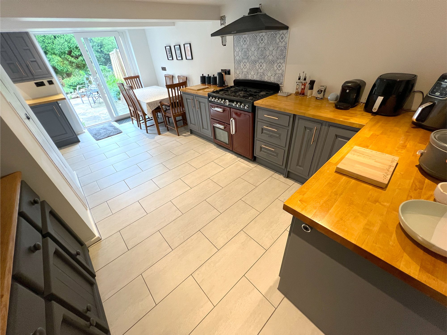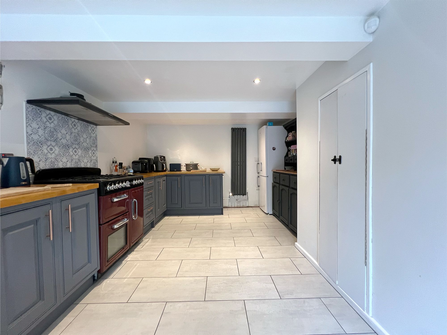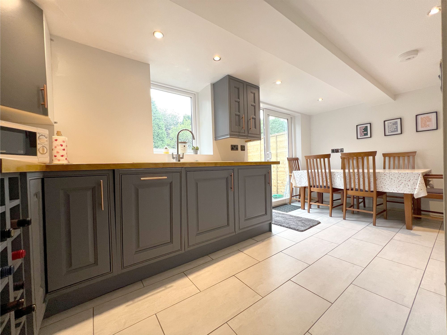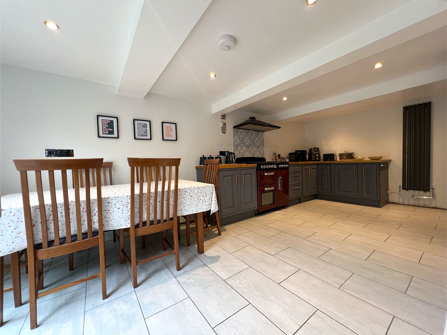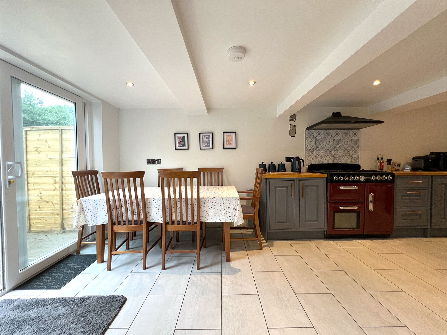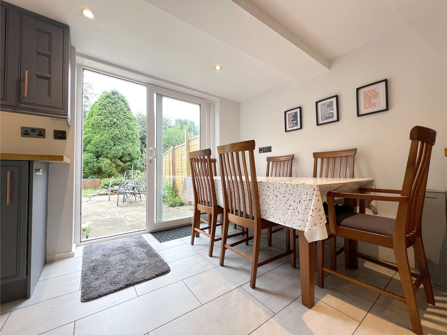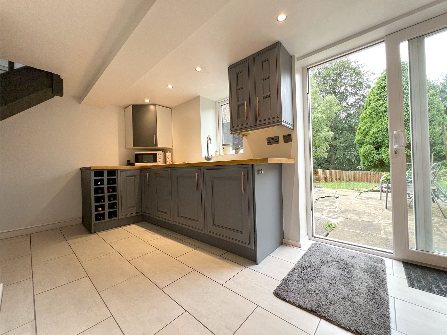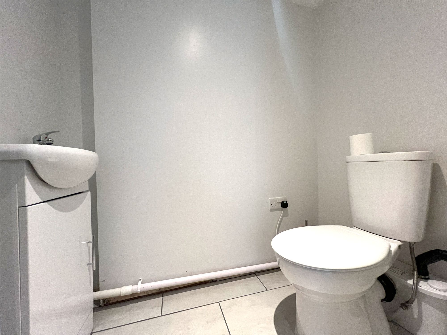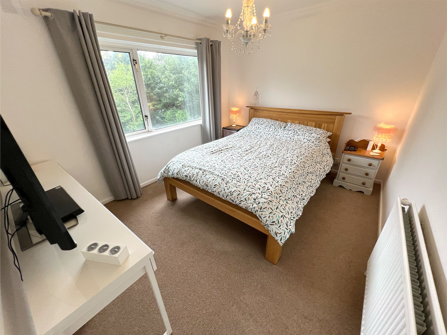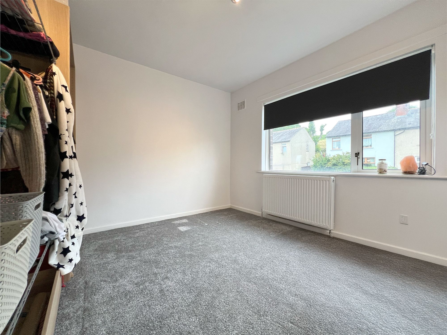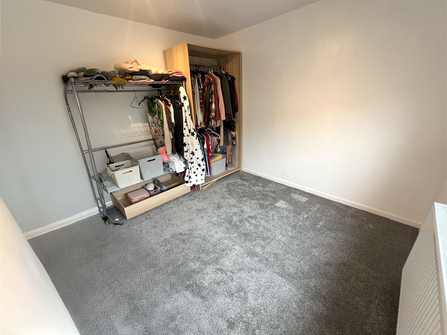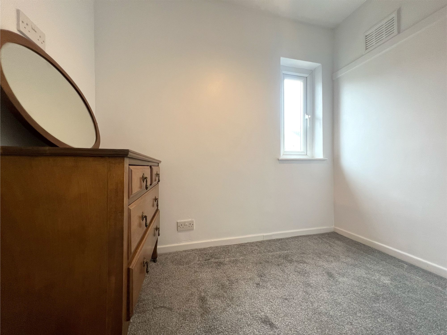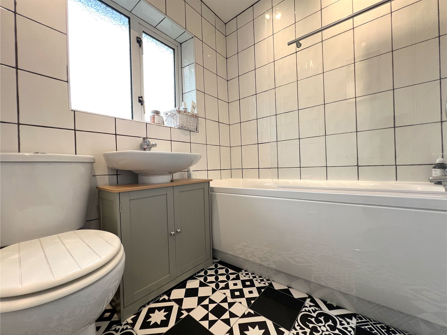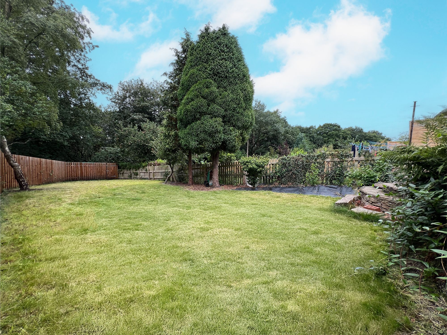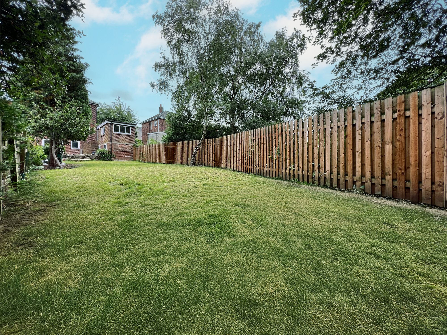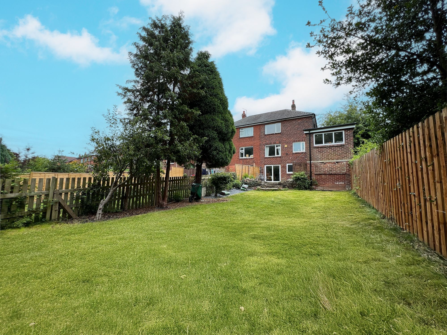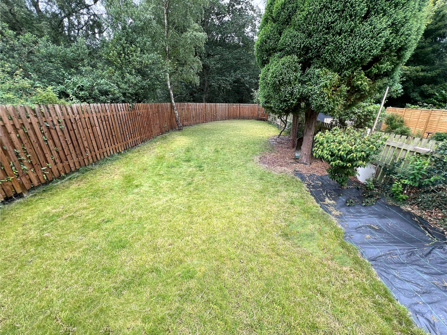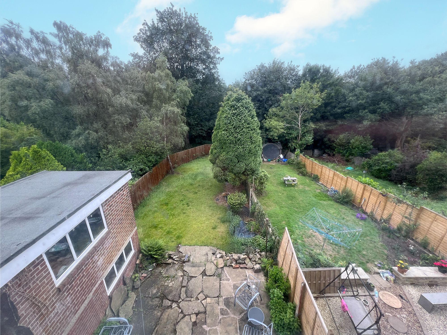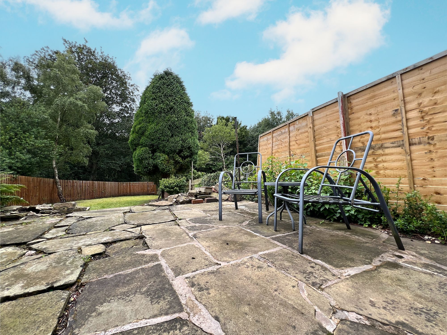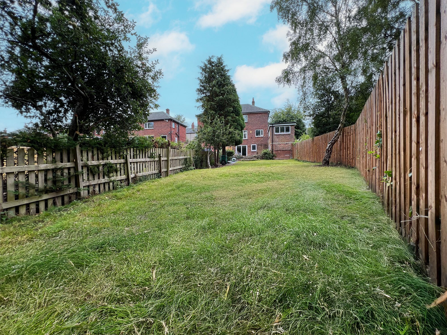3 bedroom House
Hangingstone Road, Huddersfield, HD4
Offers Over
£210,000
A beautifully presented home ideal for first-time buyers, enjoying a generous plot with a private rear garden and woodland backdrop. Located within walking distance of Honley High School, the property offers spacious and stylish living throughout including a stunning dining kitchen with patio doors to the garden, a light-filled lounge with log-burning stove, and three well-proportioned bedrooms. Outside, there’s ample off-road parking, a garage with additional storage beneath and a large garden perfect for family life and entertaining.
Lounge
18' 11" x 17' 2" (5.76m x 5.22m)
A wonderfully spacious lounge, bathed in natural light thanks to dual aspect windows to the front and rear. These not only flood the room with sunshine but also offer delightful views over the rear garden and its charming woodland backdrop. The main focal point is the impressive log-burning stove, set within an exposed brick and stone surround, creating a cosy and inviting atmosphere perfect for relaxing on cooler evenings. A door leads to a handy storage cupboard, which also houses the combi boiler.
Dining Kitchen
19' 6" x 16' 5" (5.95m x 5.00m)
Stairs from the lounge lead down to the dining kitchen, be prepared to be amazed! Thoughtfully transformed by the current owner, this sensational space is the true heart of the home. Sliding patio doors open directly onto the large rear garden, creating a seamless connection between indoor and outdoor living perfect for entertaining and summer gatherings. The kitchen itself is beautifully appointed with a range of stylish blue shaker units, complemented by solid wood work surfaces that add warmth and character. Integrated appliances include a sink with mixer tap, dishwasher, washing machine, and an impressive range cooker, with additional space for a freestanding fridge freezer. With ample room to accommodate a family-sized dining suite, this is an exceptional setting for both everyday living and lively social occasions.
Downstairs WC
Located on the lower ground floor a useful WC also having a wash basin set within a vanity unit
Bedroom 1
11' 3" x 9' 2" (3.42m x 2.80m)
A generously sized double bedroom offering ample space for a variety of free-standing furniture. Peacefully positioned to the rear of the property, this inviting room boasts a stunning, picture-perfect treetop outlook with tranquil views over the rear garden below. Bathed in natural light and framed by nature, it provides a calm and serene setting an ideal place to wake up and start the day.
Bedroom 2
9' 1" x 10' 6" (2.77m x 3.20m)
Another good-sized double bedroom located to the front of the property, presented in neutral tones with a plush grey carpet underfoot.
Bedroom 3
7' 9" x 5' 3" (2.37m x 1.60m)
A good-sized single bedroom benefiting from a built-in wardrobe cleverly positioned above the bulkhead, maximising the available floor space. This practical layout ensures the room remains open and functional, making it an ideal choice for a child’s bedroom, nursery, or a comfortable home office.
Bathroom
A crisp and contemporary bathroom, stylishly appointed with a modern white suite comprising bath with rainhead shower over and a glass screen. The wash basin is set within a practical vanity unit, offering both functionality and storage, alongside a low-level WC. The walls are fully tiled enhancing the clean, modern aesthetic while the room is finished with striking monochrome lino flooring.
Exterior
To the front of the property, a generous driveway provides ample off-road parking for several vehicles and leads to a unique and incredibly useful double garage, with one garage situated above the other offering flexible space ideal for parking and additional storage. The rear garden is a standout feature, boasting an impressive size and a wonderfully private, tranquil atmosphere thanks to the picturesque woodland backdrop. A large paved patio area provides the perfect setting for alfresco dining and summer entertaining, while the expansive, lush lawn offers plenty of space for children to play or for families to relax together. A truly superb outdoor space that caters to all ages and occasions.
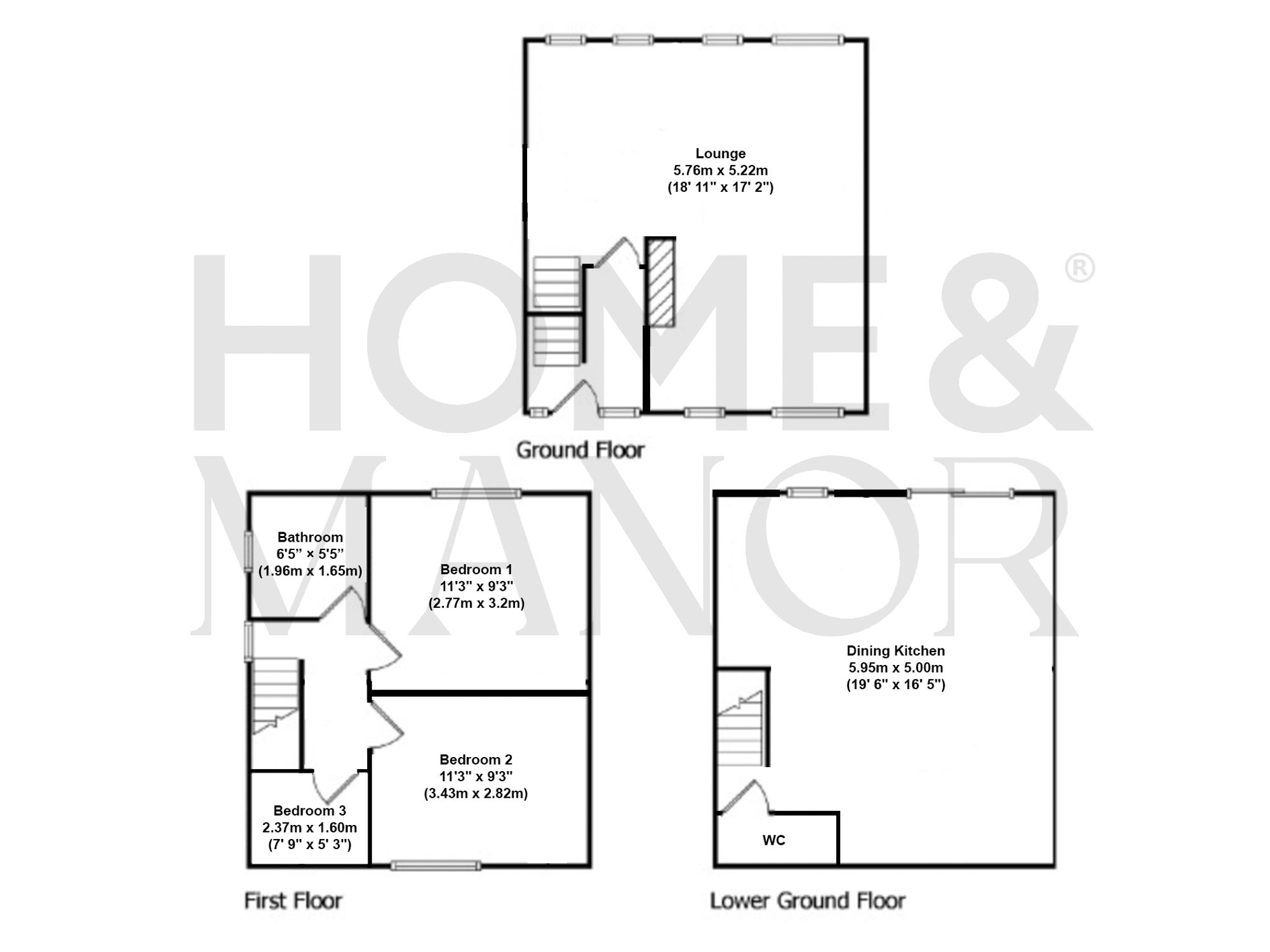
No chain
3 bedrooms
Double garage and driveway
Large rear garden
Superbly presented
Sought after location
Close to highly regarded schooling
Move in ready
Garage: 2 spaces
Driveway: 3 spaces
Interested?
01484 629 629
Book a mortgage appointment today.
Home & Manor’s whole-of-market mortgage brokers are independent, working closely with all UK lenders. Access to the whole market gives you the best chance of securing a competitive mortgage rate or life insurance policy product. In a changing market, specialists can provide you with the confidence you’re making the best mortgage choice.
How much is your property worth?
Our estate agents can provide you with a realistic and reliable valuation for your property. We’ll assess its location, condition, and potential when providing a trustworthy valuation. Books yours today.
Book a valuation




