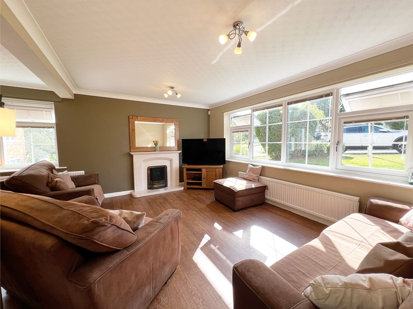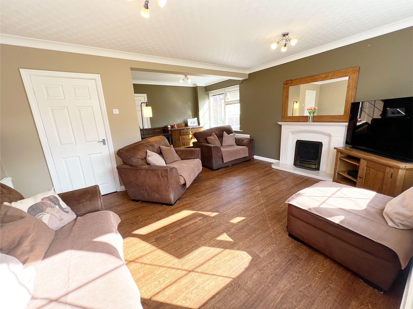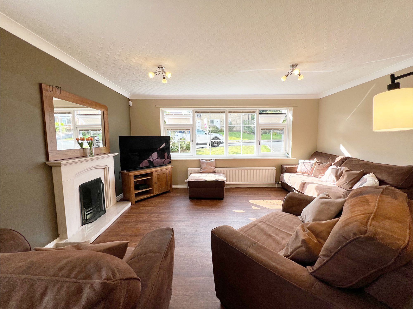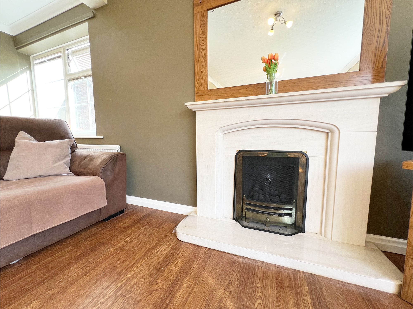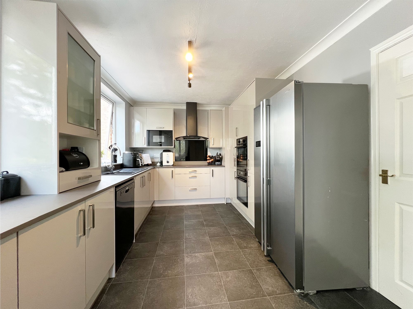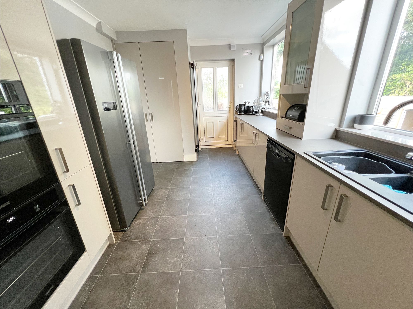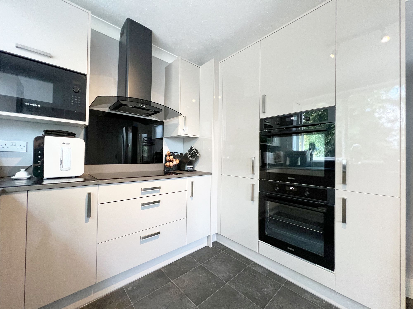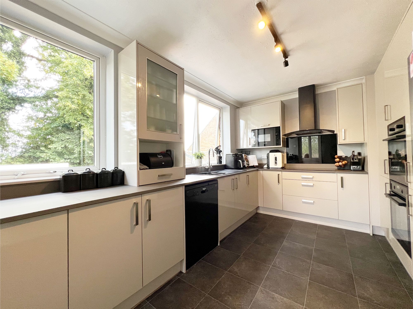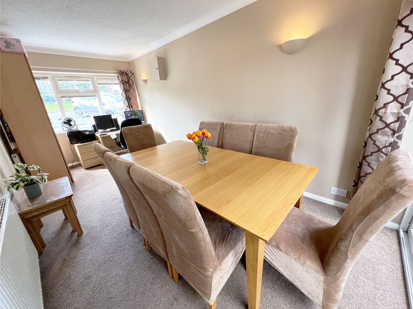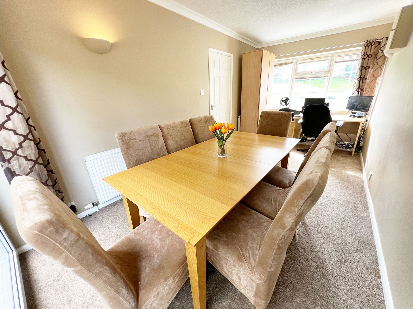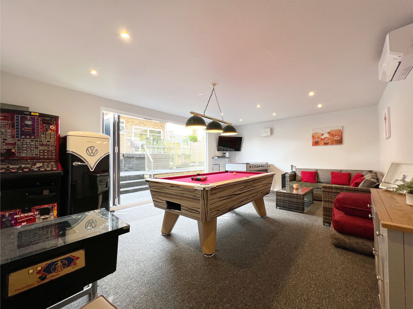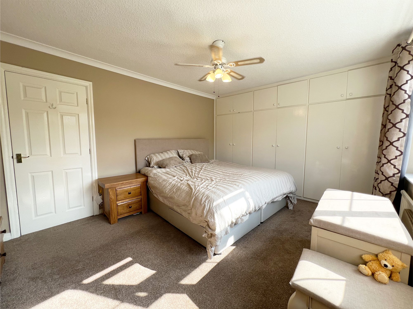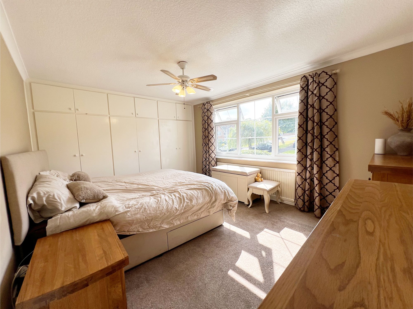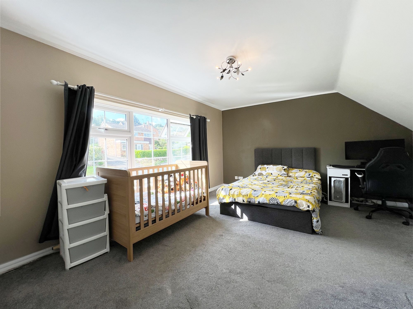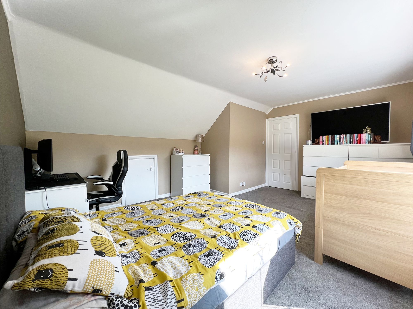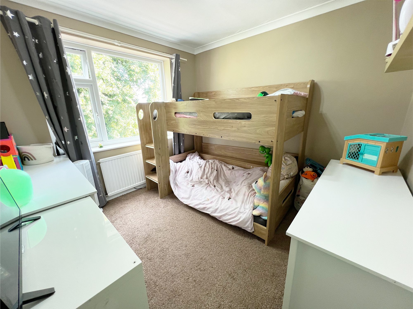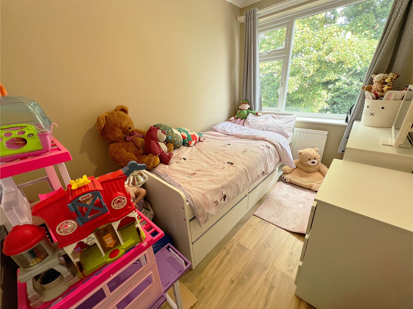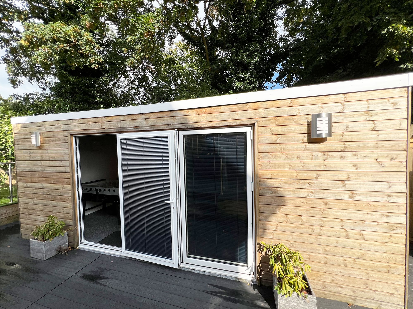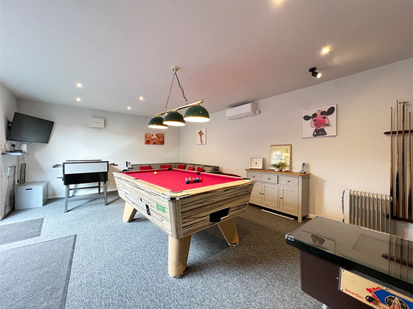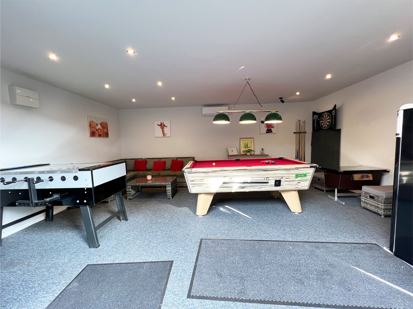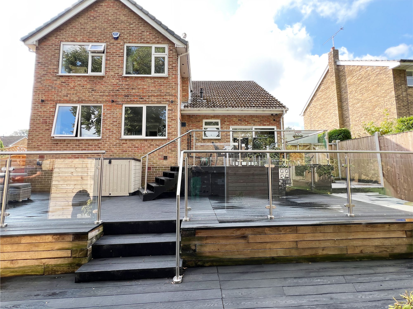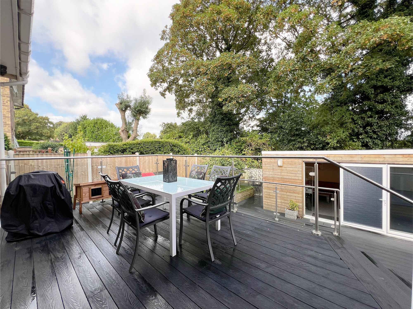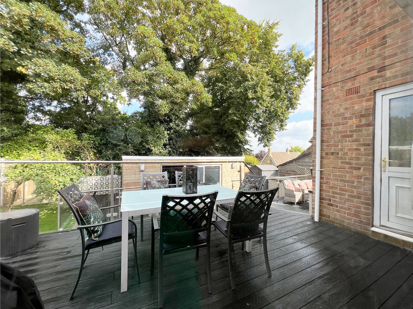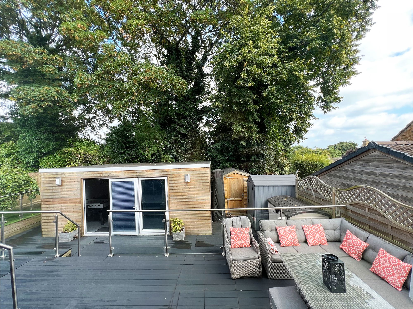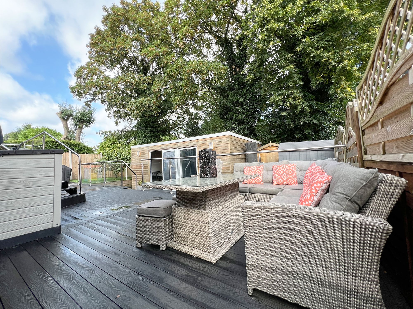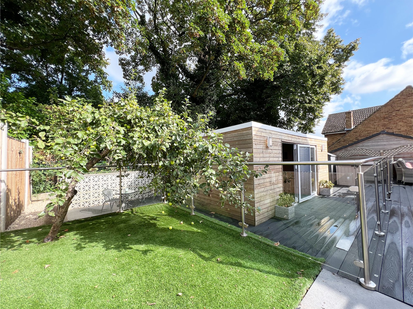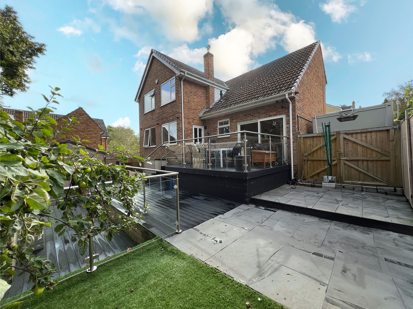4 Bedroom House
Cheviot Way, Mirfield, WF14
Offers Over
£380,000
SOLD STC
***ATTENTION ATTENTION ATTENTION - MOTIVATED SELLER*** Nestled in the heart of the prestigious village of Upper Hopton, this exceptional 4-bedroom family home presents an outstanding opportunity for those seeking luxury and convenience in equal measure. Recently refurbished the property seamlessly blends modern living with timeless elegance. The garden is a true highlight, featuring a spacious garden room that is perfect for entertaining or simply unwinding while enjoying the tranquil surroundings. Inside, the property boasts four generously sized bedrooms, each filled with natural light and offering ample storage space. The living areas are thoughtfully laid out, providing a perfect balance of open-plan and private spaces, ideal for both family time and entertaining guests. Located just moments from excellent local amenities, efficient transport links, and highly regarded schools, this property is perfectly positioned to cater to every family's needs. Upper Hopton’s charm, combined with the modern comforts of this home, makes it a true gem that must be seen to be fully appreciated.
Entrance
Upon entering this beautiful home, you are welcomed through a stylish grey composite door into a charming porch, providing the perfect space to hang outdoor garments and store shoes keeping the main living areas clutter-free. The porch leads seamlessly into a bright and inviting hallway, where you’ll find doors opening to the various rooms on the ground floor. A staircase rises elegantly to the first floor, offering a glimpse of the home’s thoughtfully designed layout and setting the tone for the warm and welcoming atmosphere that awaits within.
Wc
An essential in any family home, the downstairs W.C. features a wash basin and W.C. There is also a fitted cupboard which houses the combi-boiler which is serviced annually.
Dining Room
16' 5" x 8' 5" (5.00m x 2.57m)
This versatile dining room, currently serving as both a dining area and home office, is a light and airy space perfect for multitasking. Natural light floods the room through a large window overlooking the front of the property, while patio doors at the rear open directly onto a spacious deck, seamlessly blending indoor and outdoor living. Whether you're enjoying a meal, working from home, or entertaining guests, this room offers the perfect balance of comfort and functionality.
Lounge
16' 2" x 18' 5" (4.93m x 5.61m)
This inviting lounge/diner is the epitome of comfort and style. The focal point of the room is a newly fitted coal-effect gas fire, elegantly housed within an impressive surround, adding a touch of luxury and warmth. Styled in warm hues, the space exudes a cosy ambience, perfectly complemented by the rich tones of the laminate flooring. The L-shaped layout offers a seamless flow creating a versatile space ideal for both relaxation and entertaining.
Kitchen
16' 6" x 9' 4" (5.03m x 2.84m)
A beautifully appointed recently installed kitchen that perfectly blends style and functionality. This space features a stunning range of contemporary grey high-gloss units offering ample storage for all your needs. The kitchen is equipped with a five-ring induction hob, integrated microwave, and double oven, along with plumbing for a dishwasher and space for a large American fridge freezer, ensuring you have everything you need for culinary excellence. Modern amenities include a wine fridge, instant boiling tap and a sleek black sink thoughtfully positioned to provide a lovely view of the rear garden. A dedicated laundry cupboard with plumbing for a washing machine and tumble dryer keeps the space tidy and efficient. Additionally, a door leads directly to the garden allowing for a seamless transition between indoor and outdoor living.
Master Bedroom
16' 6" x 12' 7" (5.03m x 3.84m)
This generously sized double bedroom is situated at the front of the property having ample room for a variety of free-standing furniture and also having convenient storage within the eaves.
Bedroom 2
14' 7" x 11' 1" (4.45m x 3.38m)
A super King size bedroom located to the front of the property and presented in neutral tones, the bedroom features a full bank of fitted wardrobes.
Bedroom 3
9' 10" x 9' 5" (3.00m x 2.87m)
Another double bedroom located to the rear therefore enjoying views over the rear garden.
Bedroom 4
9' 5" x 6' 6" (2.87m x 1.98m)
A larger than average single bedroom located to the rear.
Bathroom
This well-appointed bathroom features a bath with shower over, wash basin and W.C. The layout offers the potential for reconfiguration, allowing for the addition of a separate shower by utilising the adjacent landing cupboard making it adaptable to your future needs.
Garden Room
19' 9" x 14' 4" (6.02m x 4.37m)
This stunning garden room truly delivers the "wow" factor offering an exceptional space that can be tailored to your lifestyle. Equipped with an air conditioning and heating system, this versatile room ensures comfort year-round. With bi-fold doors that open directly onto the garden the transition between indoor and outdoor living is seamless. Whether you envision it as a serene home office where you can close the door at the end of the workday and step straight into your garden, an entertainment room perfect for hosting friends and family, or a personal gym to keep fit in the comfort of your own home, the possibilities are endless. This garden room is a standout feature that enhances both the functionality and appeal of the property.
Exterior
The exterior of this property is as impressive as the interior offering a host of features. At the front a spacious driveway, secured by a security bar, provides ample off-road parking for multiple vehicles including space for a motor home. The rear garden is a private oasis, thoughtfully designed for low maintenance and enjoying the sun all day long. Modern composite decking offers generous seating space, perfect for outdoor dining and relaxation, while a glass balustrade provides an unobstructed view of the garden. The area is enhanced by external feature lighting which adds ambiance and includes practical touches such as external power sockets and a water tap. The garden itself is finished with artificial grass making it easy to maintain, and is home to two large garden stores, providing ample storage space.

Large garden room with bi-fold doors and air con / heating system
Extensive driveway for numerous vehicles and motorhome
Landscaped garden
Newly installed kitchen
Driveway: 6 spaces
Interested?
01484 629 629
Book a mortgage appointment today.
Home & Manor’s whole-of-market mortgage brokers are independent, working closely with all UK lenders. Access to the whole market gives you the best chance of securing a competitive mortgage rate or life insurance policy product. In a changing market, specialists can provide you with the confidence you’re making the best mortgage choice.
How much is your property worth?
Our estate agents can provide you with a realistic and reliable valuation for your property. We’ll assess its location, condition, and potential when providing a trustworthy valuation. Books yours today.
Book a valuation





