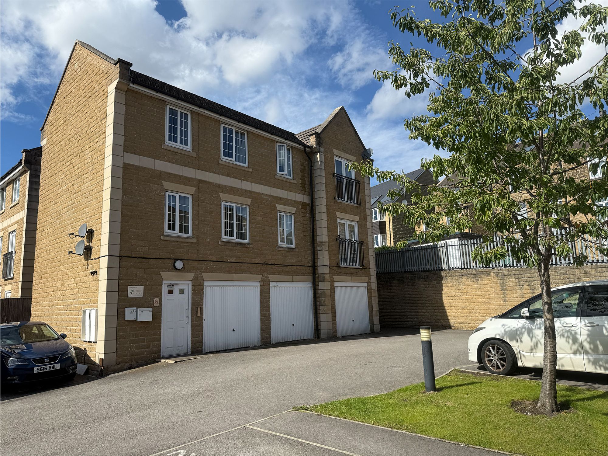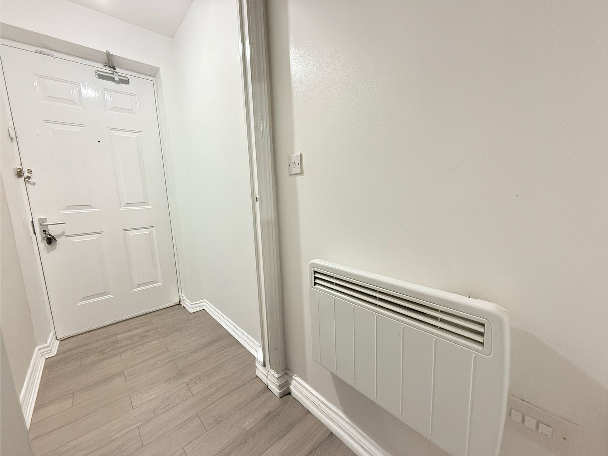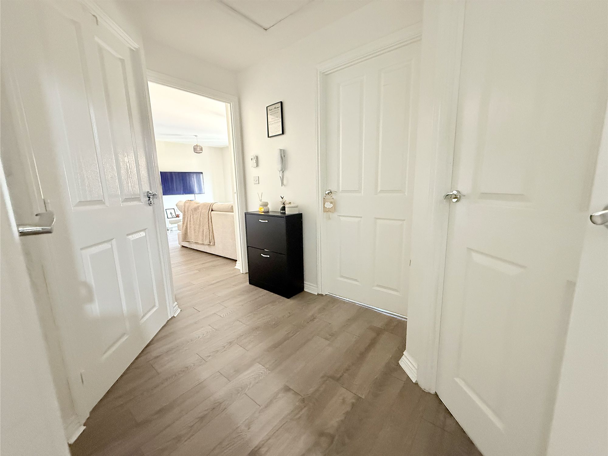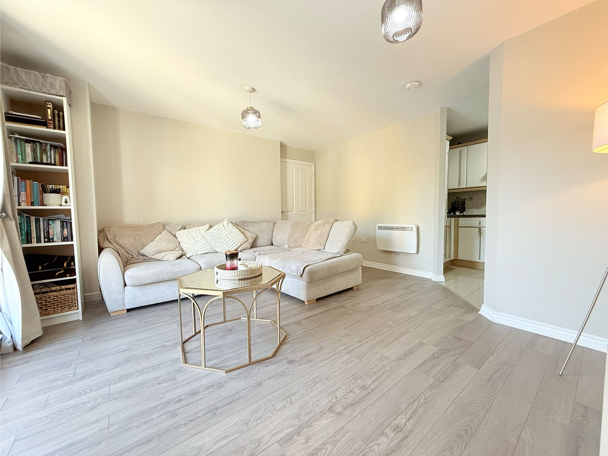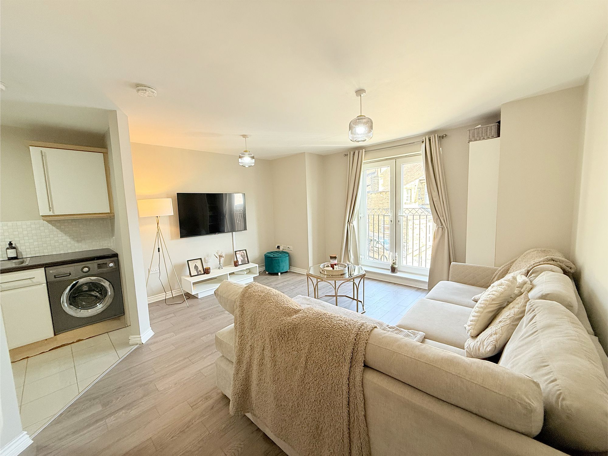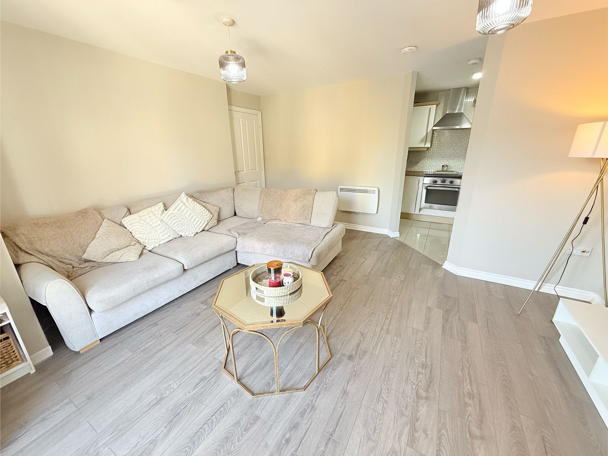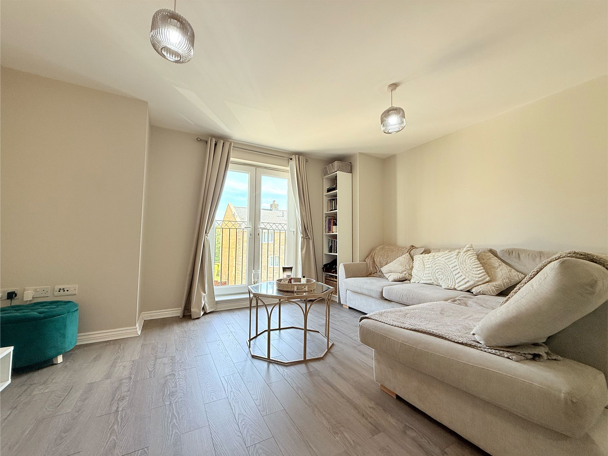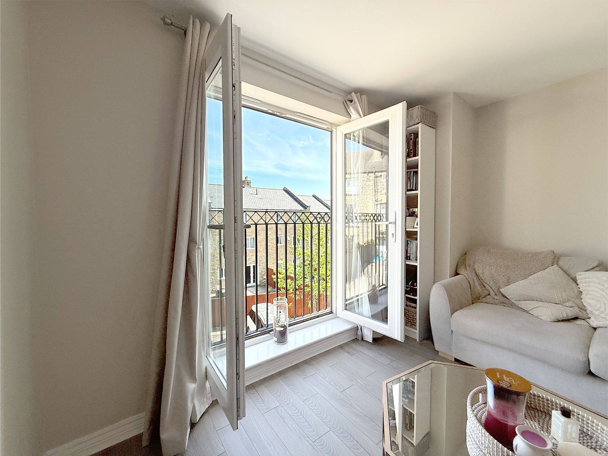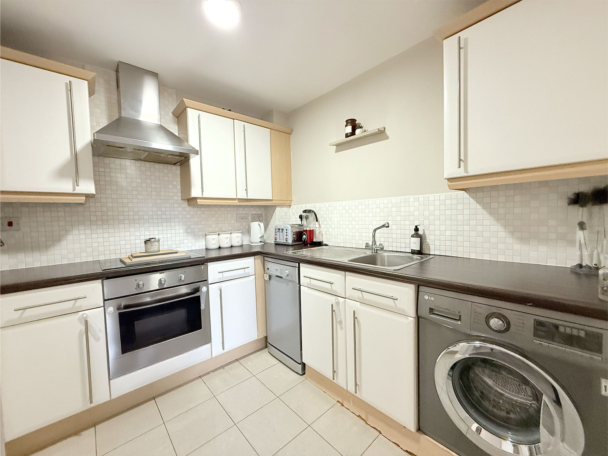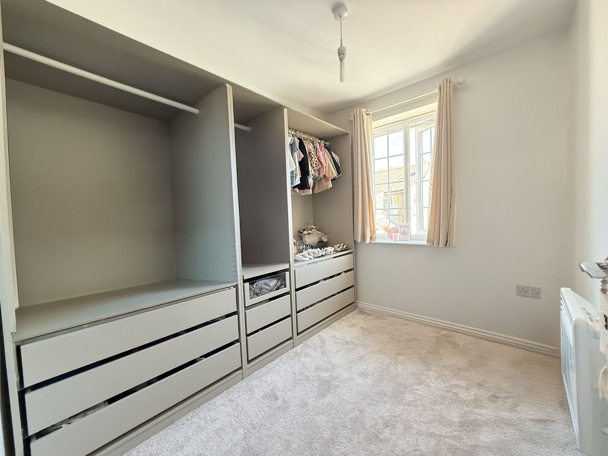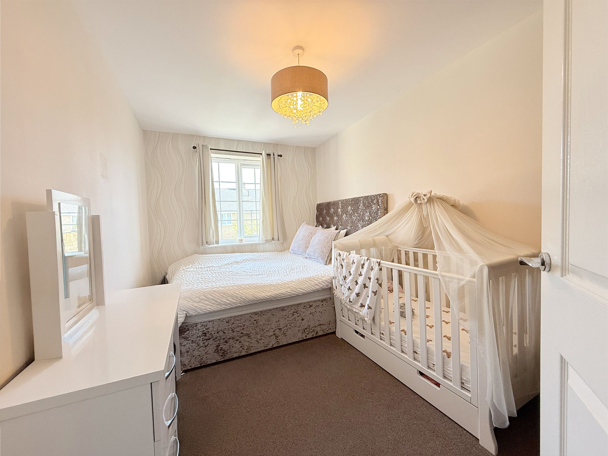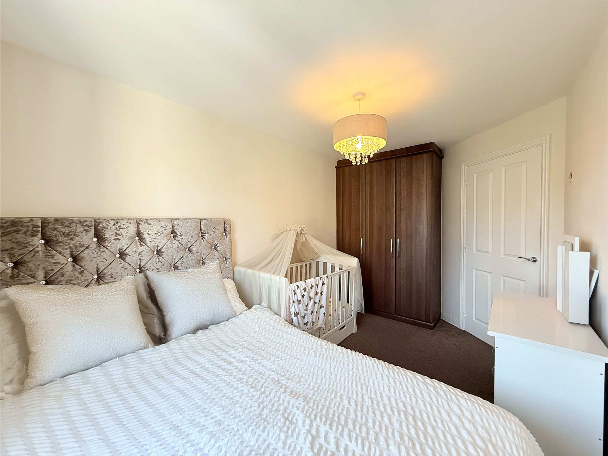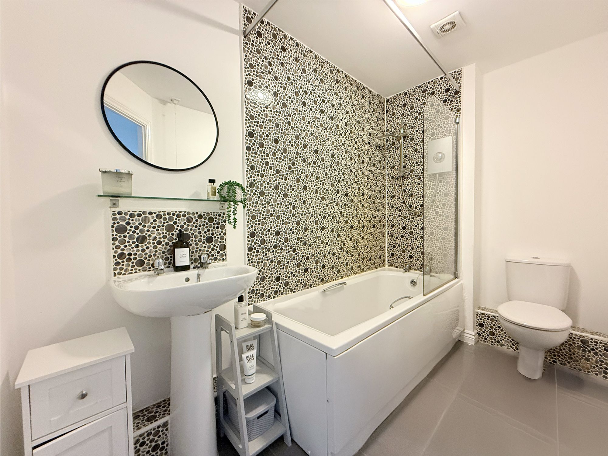2 bedroom Apartment
Annie Smith Way, Birkby, HD2
Offers Over
£80,000
This well-presented two double bedroom top floor apartment offers ready-to-move-in accommodation, ideal for both first-time buyers and investors alike. Finished with modern fittings throughout, the property is situated in the sought-after area of Birkby, benefitting from excellent transport links and a wide range of local amenities. The apartment also includes an allocated parking space for one car. Early viewing is highly recommended.
Entrance
The entrance hall is tastefully presented in neutral décor with wood-effect laminate flooring, fitted just a year ago. Offering a practical area for coats and shoes, it creates a smart and welcoming first impression.
Hallway
The central hallway provides access to all bedrooms, the family bathroom, and the lounge. Continuing seamlessly from the entrance, it features the same neutral décor and newly fitted wood-effect flooring. A practical store room houses the boiler, while loft access offers further storage, with the space being both boarded and insulated.
Lounge
15' 10" x 14' 0" (4.83m x 4.27m)
This spacious and bright living-dining room is beautifully presented in neutral tones, creating a welcoming and versatile space. French doors open onto a Juliette balcony, flooding the room with natural light and providing an airy feel. The modern wood-effect laminate flooring, fitted just a year ago, adds both style and practicality. With ample room for comfortable family seating and a dining table, this lounge is perfectly designed for both relaxing and entertaining.
Kitchen
8' 10" x 6' 7" (2.70m x 2.00m)
The modern fitted kitchen offers a practical and stylish layout, featuring a four-ring electric hob with matching oven, along with a built-in fridge freezer and washing machine (available by separate negotiation). There is also additional space to accommodate a dishwasher if desired. Crisp white-fronted cabinets are complemented by wood-effect worktops, while the white tiled flooring enhances the clean, contemporary finish.
Bedroom 1
13' 5" x 8' 0" (4.10m x 2.43m)
A generously sized double bedroom, tastefully presented in neutral tones with matching carpets. The room is currently arranged with a king-sized bed and benefits from stylish wood-effect, floor-to-ceiling fitted wardrobes, providing excellent storage. There remains ample space for additional free-standing furniture, making this a versatile and comfortable principal bedroom.
Bedroom 2
8' 6" x 7' 5" (2.60m x 2.25m)
A well-proportioned double bedroom, currently utilised as a dressing room, with semi-fitted wardrobes available by separate negotiation. Recently fitted with plush new carpets and decorated in neutral tones, this room offers flexibility of use as a bedroom, nursery, home office, or dressing space.
Bathroom
9' 3" x 4' 9" (2.82m x 1.44m)
The family bathroom is fitted with a full-size bath featuring a chrome mixer tap and an electric shower with attachment. A modern sink basin and WC are complemented by a white heated towel rail. Finished with patterned shower tiles and matching tiled flooring, the space offers a clean, contemporary style.
Leashold Information
Leasehold - 125 years from 2010. Service charge - £2,755.40 paid over 12 months as £244 A MONTH Maintenance charge is around £135 per year. There are no ground rent charges.
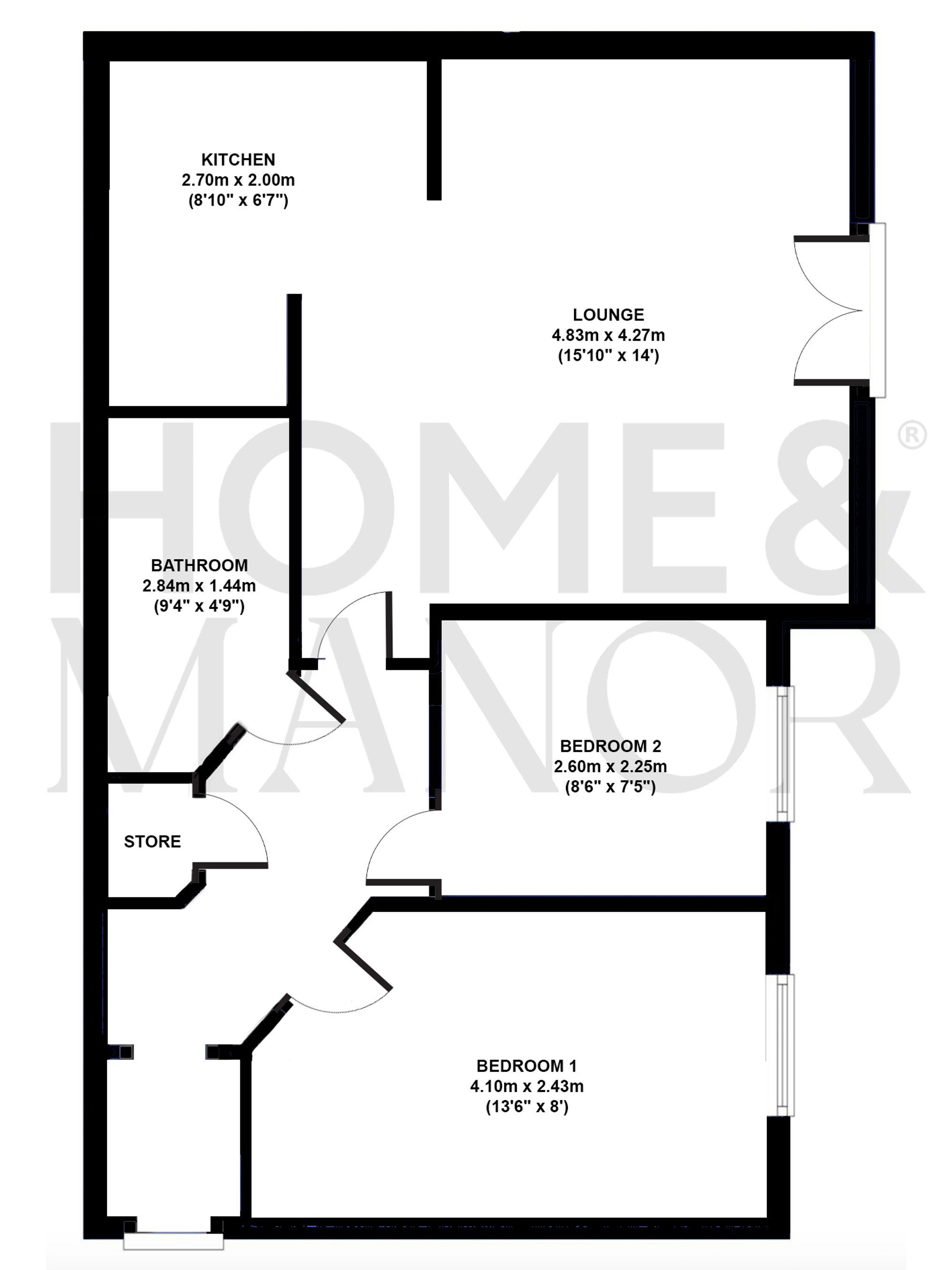
2 Double Bedrooms
Open Plan Kitchen Lounge
Off Street Parking
Juliette Balcony
Move in Ready
Allocated parking: 1 space
Interested?
01484 629 629
Book a mortgage appointment today.
Home & Manor’s whole-of-market mortgage brokers are independent, working closely with all UK lenders. Access to the whole market gives you the best chance of securing a competitive mortgage rate or life insurance policy product. In a changing market, specialists can provide you with the confidence you’re making the best mortgage choice.
How much is your property worth?
Our estate agents can provide you with a realistic and reliable valuation for your property. We’ll assess its location, condition, and potential when providing a trustworthy valuation. Books yours today.
Book a valuation




