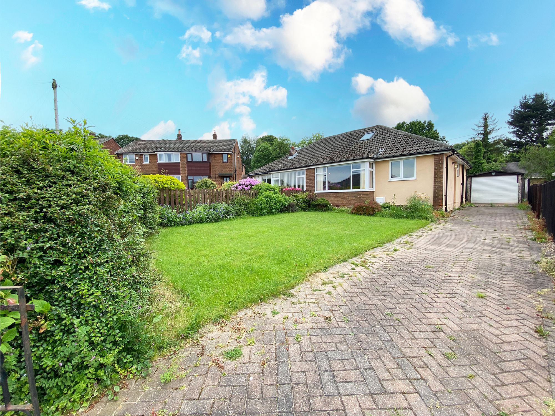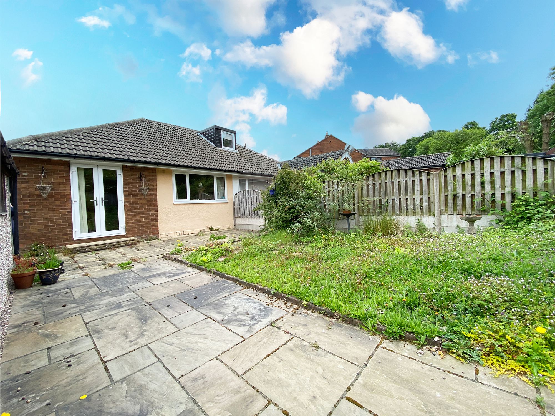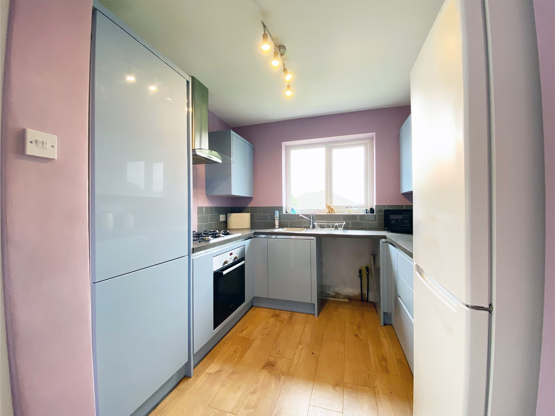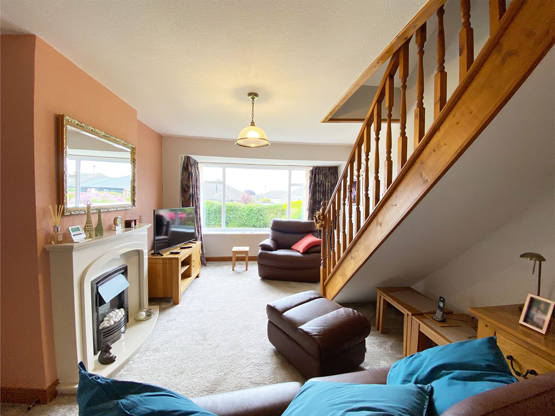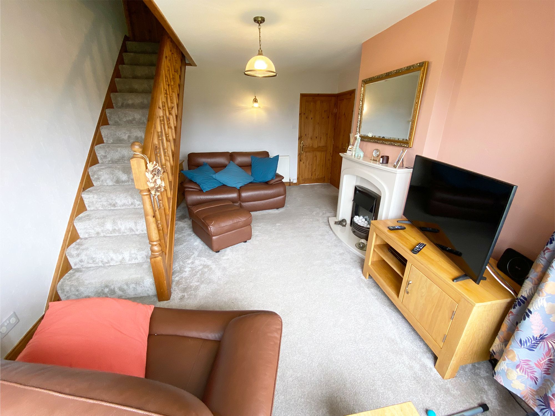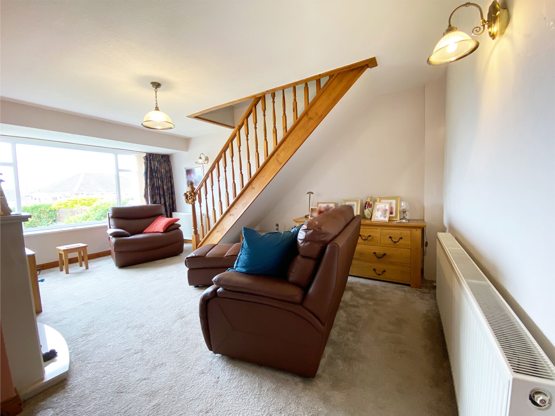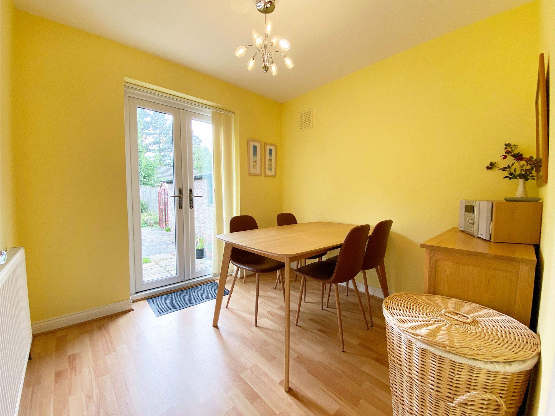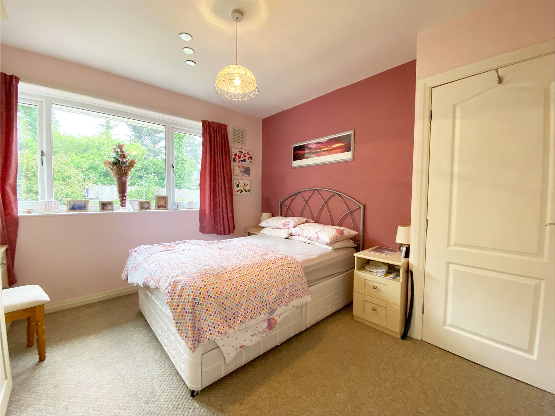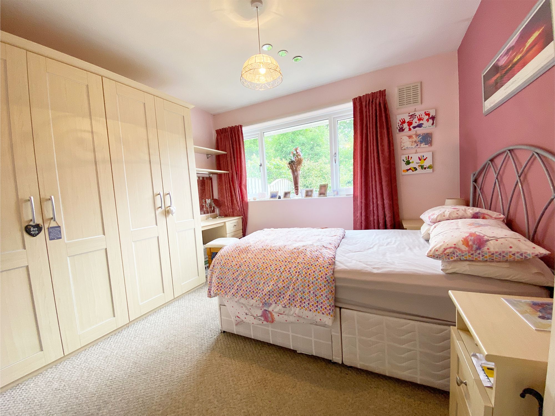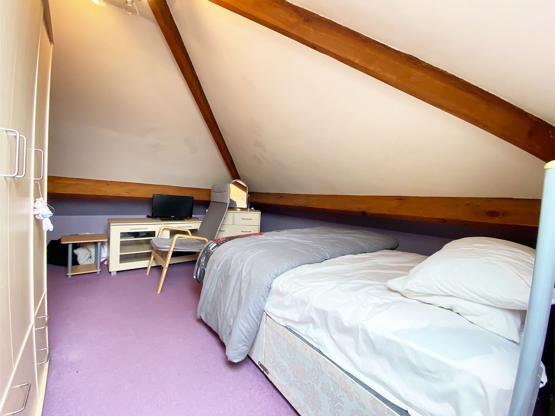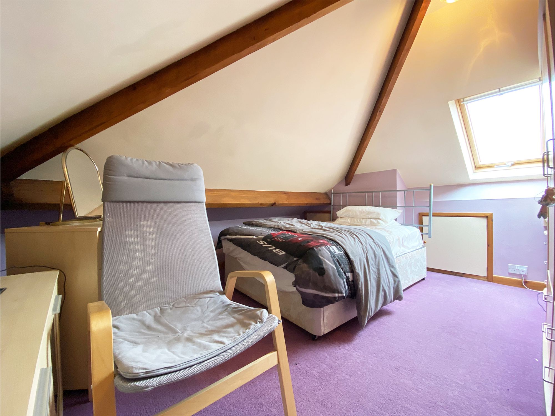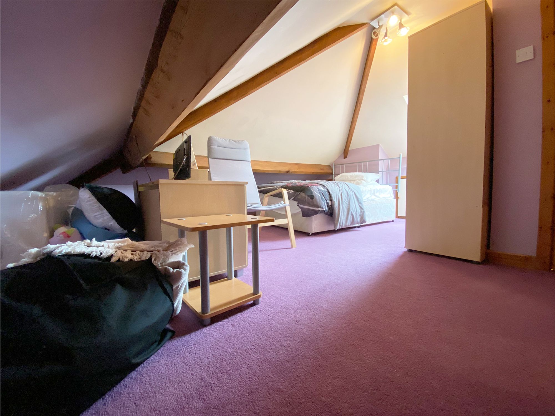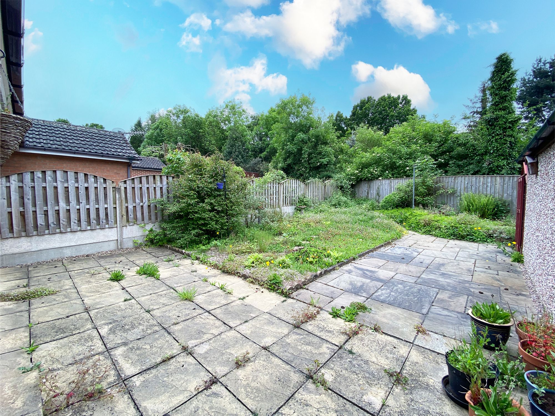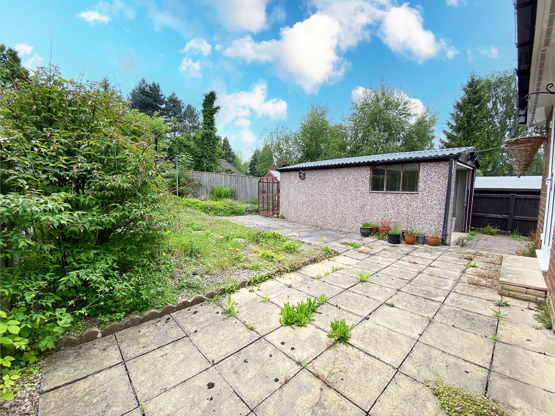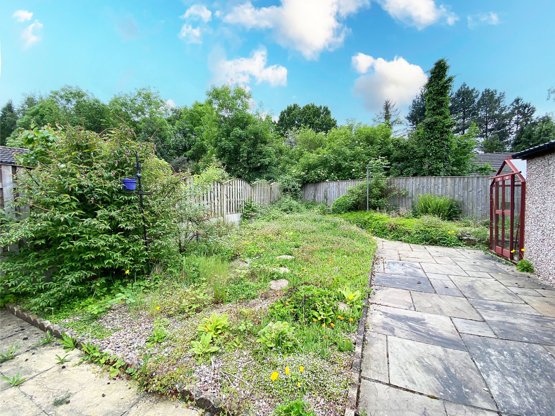3 Bedroom Bungalow
Park Road, Clayton West, HD8
Offers Over
£200,000
SOLD STC
Nestled in a serene and tranquil cul-de-sac amidst well-maintained properties, this substantial and well-appointed three-bedroom semi-detached bungalow offers prospective buyers a versatile array of possibilities. Located in the sought-after village of Clayton West, the property enjoys proximity to excellent commuter links and local amenities.
Kitchen
12' 11" x 8' 7" (3.94m x 2.61m)
The kitchen boasts a sleek and contemporary design, featuring high-gloss blue units paired with contrasting work surfaces. Integrated appliances include an electric oven, a four-ring gas hob, a stainless steel extractor fan, and a stainless steel sink with a mixer tap. There is ample space for a free-standing fridge freezer and plumbing for a washing machine. One door leads to the outside, while another provides access to the lounge.
Lounge
17' 3" x 11' 1" (5.26m x 3.38m)
The lounge is bright and spacious, filled with natural light from the large bay window that offers picturesque views of the front garden. The room's main feature is a stylish pebble-effect fire set in a modern surround. A door provides access to the bedrooms and bathroom, while a staircase leads up to the first-floor bedroom.
Bedroom 1
10' 11" x 12' 1" (3.33m x 3.68m)
This extremely spacious double bedroom is equipped with a full array of wardrobes and a dressing table, ensuring ample storage and maximising floor space. Situated at the rear of the property, it also offers views of the garden.
Bedroom 2
8' 8" x 8' 3" (2.64m x 2.52m)
This generously sized room, currently used as a dining room, features patio doors that seamlessly extend the space for outdoor socialising. It also offers great versatility, making it an excellent option for another double bedroom to suit the needs of the discerning purchaser.
Shower Room
This contemporary and modern shower room features a curved shower cubicle with an electric shower, a washbasin set within a vanity cupboard, a W.C., and a heated towel rail. The walls are fully tiled with stylish grey tiles, complemented by laminate flooring for effortless upkeep.
Bedroom 3 (First Floor)
12' 9" x 13' 2" (3.89m x 4.01m)
Accessed via stairs from the lounge, the third bedroom is a generously sized double, offering plenty of space for a range of free-standing furniture. It also features under-eaves storage, maximising every inch of storage space. A Velux window floods the room with natural light, creating a bright and inviting atmosphere.
Exterior
Wrought iron gates open to reveal an expansive block-paved driveway, providing off-road parking for several vehicles and leading to the detached single garage, complete with a power supply. The front lawn is generously sized and adorned with mature shrubs, adding to its charm. The rear garden is a true suntrap, designed for low maintenance with its paved and pebbled layout, offering a blank canvas to create your perfect outdoor oasis.
Interested?
01484 629 629
Book a mortgage appointment today.
Home & Manor’s whole-of-market mortgage brokers are independent, working closely with all UK lenders. Access to the whole market gives you the best chance of securing a competitive mortgage rate or life insurance policy product. In a changing market, specialists can provide you with the confidence you’re making the best mortgage choice.
How much is your property worth?
Our estate agents can provide you with a realistic and reliable valuation for your property. We’ll assess its location, condition, and potential when providing a trustworthy valuation. Books yours today.
Book a valuation




