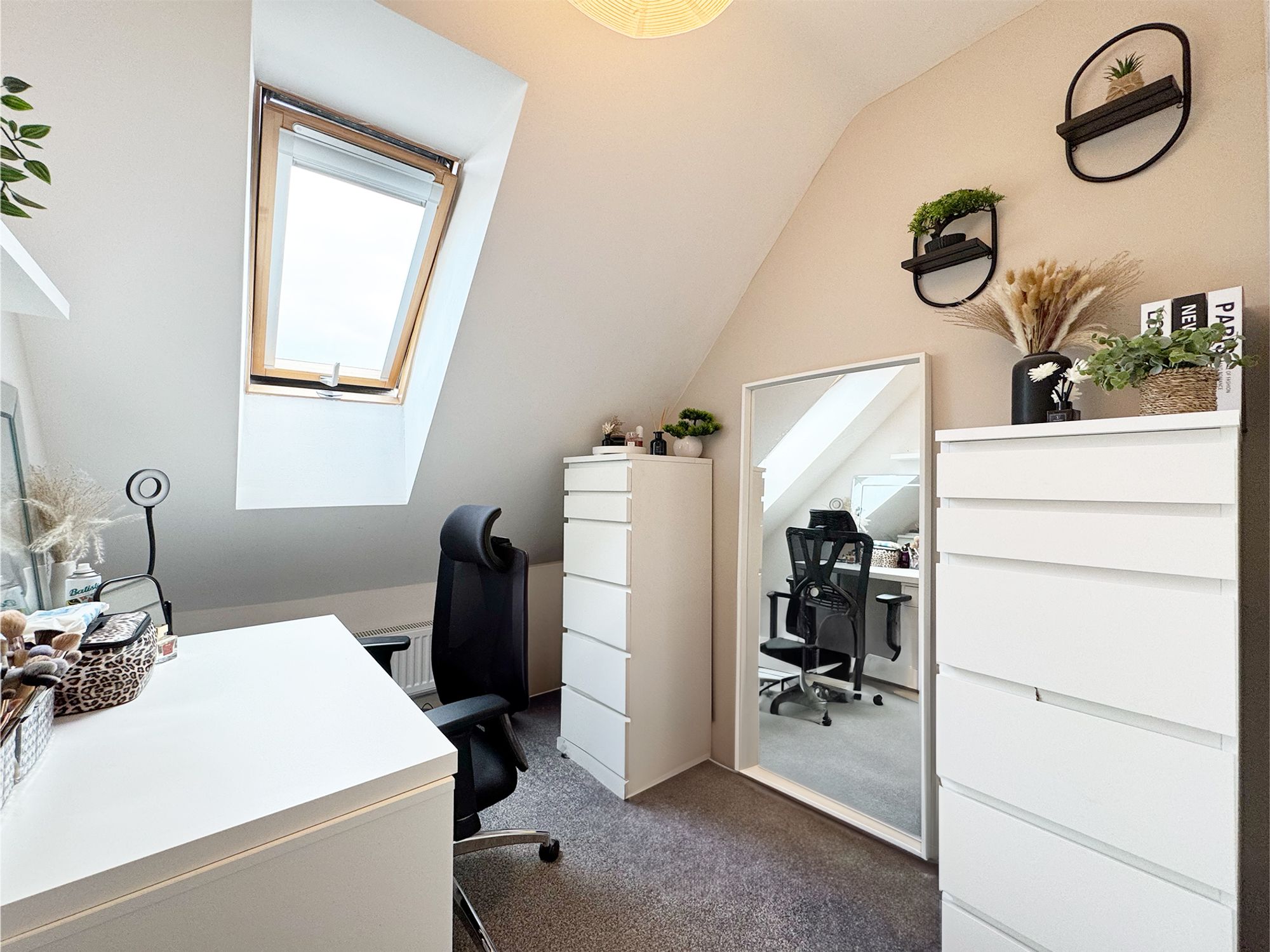3 Bedroom House
Marlington Drive, Huddersfield, HD2
Offers Over
£189,000
SOLD STC
Nestled in a tranquil cul-de-sac, this charming property offers spacious and comfortable living arranged over three well-designed floors. Boasting off-street parking, a private garden, and a sleek modern kitchen, the home combines practicality with contemporary style. Ideally located close to local amenities and reputable schools, it also benefits from easily accessible transport links, ensuring convenience for both commuting and everyday living.
Hallway
As you step inside, a spacious entrance hall welcomes you with ample storage for coats and shoes, while offering convenient access to the modern kitchen, a downstairs WC, and the upper floors.
Kitchen/Dining Room
15' 1" x 8' 10" (4.60m x 2.70m)
Situated at the rear of the property, the stunning kitchen is a true standout feature, designed with both style and functionality in mind. Sleek, gloss units in a deep charcoal finish create a striking contrast against the elegant white marble-effect countertops. The space is beautifully complemented by light wood-effect herringbone flooring, adding warmth and texture. Equipped with an electric hob, oven, and built-in microwave, the kitchen also includes integrated appliances such as a dishwasher and washing machine for added convenience. There's ample room for a freestanding fridge freezer as well as a dining table, making it an ideal space for both everyday living and entertaining. Large windows and a glass-panelled rear door flood the room with natural light and offer easy access to the garden.
Wc
The property also features a conveniently located downstairs WC tucked neatly beneath the stairs-ideal for guests and everyday practicality.
Lounge
15' 1" x 10' 2" (4.60m x 3.10m)
The lounge is situated on the first floor at the rear of the property, offering a peaceful outlook over the garden. Decorated in soft, neutral tones, the room provides a relaxing atmosphere and generous space for freestanding furniture. Large windows allow an abundance of natural light to pour in, creating a bright and airy living space ideal for unwinding or entertaining.
Bathroom
Located on the first floor, the house bathroom is tastefully decorated in crisp white, with a sage green accent wall adding a touch of colour and depth to the space. It features a classic three-piece suite, including a full-size bath, a freestanding wash basin, and a WC. Tile-effect flooring adds a practical and contemporary finish, making this a calm and functional space for daily routines.
Bedroom 3
8' 6" x 10' 6" (2.60m x 3.20m)
Bedroom three is a well-proportioned double room located on the first floor, beautifully decorated in a neutral palette of grey and white to suit a variety of tastes and styles. A front-facing window allows for plenty of natural light, while Venetian blinds provide both privacy and light control, making it a comfortable and adaptable space for guests, children, or a home office.
Occasional Bedroom 4 / Study
6' 11" x 6' 3" (2.10m x 1.90m)
Bedroom four is a cosy single room located at the front of the property on the first floor. While ideal as a single bedroom, it also offers excellent flexibility-perfectly suited for use as a home office, nursery, or even a walk-in wardrobe, depending on your needs. Its adaptable nature makes it a valuable addition to the home.
Bedroom 1
13' 1" x 18' 1" (4.00m x 5.50m)
Occupying the top floor, bedroom one is a generously sized king room offering both comfort and privacy. Decorated in neutral tones, it provides the perfect blank canvas for personalisation. The room offers ample space for freestanding furniture and includes the added convenience of a large built-in storage cupboard. A spacious en-suite bathroom completes the room, making it an ideal retreat within the home.
En Suite
The spacious en-suite adds a touch of privacy and convenience to the top-floor retreat. It features a walk-in shower with a sleek folding glass screen, complemented by a freestanding white wash basin and practical tile-effect flooring. A skylight brings in additional natural light, enhancing the airy feel of the space. A built-in storage cupboard discreetly houses the boiler and hot water cylinder, keeping the room both functional and clutter-free.
Bedroom 2
8' 2" x 6' 3" (2.50m x 1.90m)
Bedroom two is located on the top floor and is currently used as a stylish dressing room, though it offers great versatility and could easily accommodate a single bed. Its flexible layout makes it perfect for a variety of uses, whether as a bedroom, home office, or personal retreat.
Garage
A spacious single garage offers storage and the potential to accommodate one vehicle.

Interested?
01484 629 629
Book a mortgage appointment today.
Home & Manor’s whole-of-market mortgage brokers are independent, working closely with all UK lenders. Access to the whole market gives you the best chance of securing a competitive mortgage rate or life insurance policy product. In a changing market, specialists can provide you with the confidence you’re making the best mortgage choice.
How much is your property worth?
Our estate agents can provide you with a realistic and reliable valuation for your property. We’ll assess its location, condition, and potential when providing a trustworthy valuation. Books yours today.
Book a valuation























