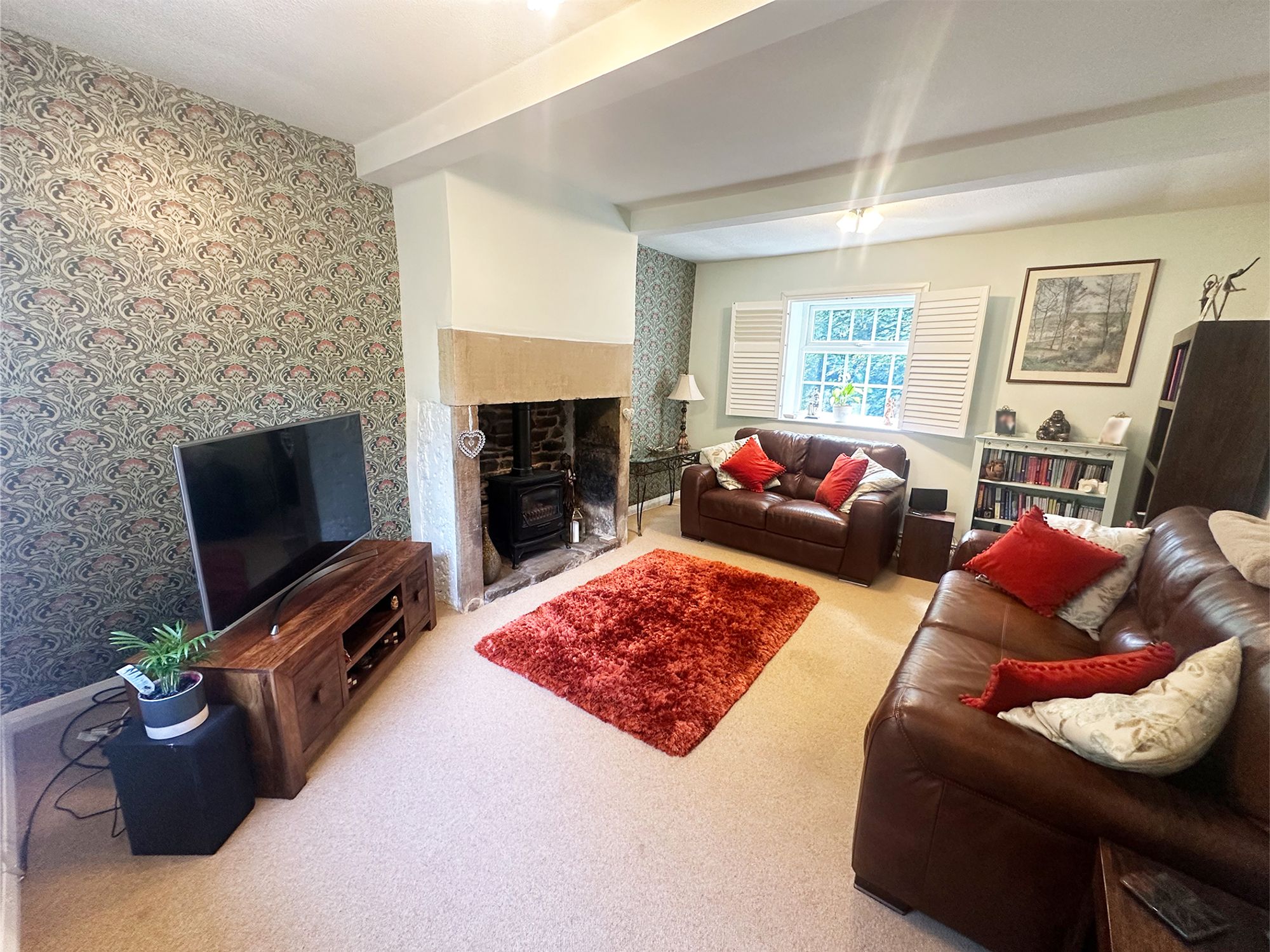3 bedroom Cottage
Penny Spring Cottage, Kidroyd, HD5
Offers Over
£240,000
As you approach this property via a track surrounded by lush woodland, the stresses of daily life begin to melt away. This picturesque cottage, nestled in an idyllic setting, offers a serene retreat amidst beautiful woodlands, complete with a brook and abundant wildlife, including a family of deer that frequently visit the garden, as well as foxes and badgers. The property exudes charm and character, meticulously maintained throughout. The inviting lounge features an inglenook-style fireplace with a wood-burning stove, creating a cosy atmosphere. The kitchen is thoughtfully designed with solid wood wall and base cabinets, complemented by elegant granite work surfaces. Upstairs, you'll find three spacious double bedrooms and a well-appointed house bathroom, making this a perfect home for both relaxation and comfort.
Hallway
The hallway, adorned with tasteful accent wallpaper, provides access to both the dining kitchen and the lounge, while also featuring a staircase leading to the first floor.
Lounge
16' 7" x 14' 2" (5.05m x 4.32m)
This delightful lounge exudes an inviting atmosphere, presented in fresh, neutral tones and bathed in natural light from both front and rear windows. The rear window offers a view of the serene woodland, while the front window, adorned with beautiful shutters, overlooks the charming cottage garden and an expansive lawn with mature fruit-bearing bushes. Additional land at the end of the garden, which can be rented from Kirklees Council, seamlessly extends into the woodland. The room's centrepiece is a stunning period inglenook-style fireplace, housing a log-burning stove, which creates a warm and cosy ambience on chilly evenings.
Kitchen
16' 6" x 9' 8" (5.03m x 2.95m)
The kitchen features an array of solid wood wall and base units complemented by quality granite work surfaces, including a one-and-a-half bowl pot sink with a swan neck mixer tap. The chimney breast houses a range-style cooker with an extractor fan above. A deep breakfast bar offers the perfect spot for light bites or evening meals. This room is filled with natural light from both front and rear windows, offering lovely views. Additionally, there is a door providing access to the cellar space.
Cellar
An extremely useful space beneath the kitchen.
Landing
The landing space has an attractive balustrade and stylish décor and has doors leading to three-bedrooms and the house bathroom.
Bedroom
15' 6" x 9' 0" (4.72m x 2.74m)
The master bedroom, decorated in soft, fresh tones, is located at the front of the property. The stylish shutters on the window frame a wonderful view of the garden and woodland, creating a serene atmosphere. The abundant wildlife, including families of deer often seen playing in the garden, adds to the room's charm. Additionally, a bank of fitted wardrobes provides ample storage space.
Bedroom
9' 8" x 8' 8" (2.95m x 2.64m)
Another double bedroom again located at the front of the property affording the aforementioned views. This room has ample space for a full range of free-standing furniture.
Bedroom
9' 9" x 8' 10" (2.97m x 2.69m)
Located at the rear of the property this is again a double room that looks onto open woodland.
Bathroom
A crisp, clean and contemporary house bathroom featuring a bath with shower over and glass screen, wash basin and W.C. Grey tiles adorn the walls with feature flooring adding to the overall aesthetic.

Woodland location
Two parking spaces
The outdoor space for this stunning cottage is an absolute delight, immediately outside the front door is a terrace and patio area, and then through a cottage gate over a small track is the lawned garden that is planted with mature fruit trees and backs onto woodland. A section of the garden is leased from the council along with 2 parking spaces
Driveway: 2 spaces - To the side of the property, there are two parking spaces and there is further scope to create further parking and possibility to erect a garage (subject to planning)
Interested?
01484 629 629
Book a mortgage appointment today.
Home & Manor’s whole-of-market mortgage brokers are independent, working closely with all UK lenders. Access to the whole market gives you the best chance of securing a competitive mortgage rate or life insurance policy product. In a changing market, specialists can provide you with the confidence you’re making the best mortgage choice.
How much is your property worth?
Our estate agents can provide you with a realistic and reliable valuation for your property. We’ll assess its location, condition, and potential when providing a trustworthy valuation. Books yours today.
Book a valuation





























