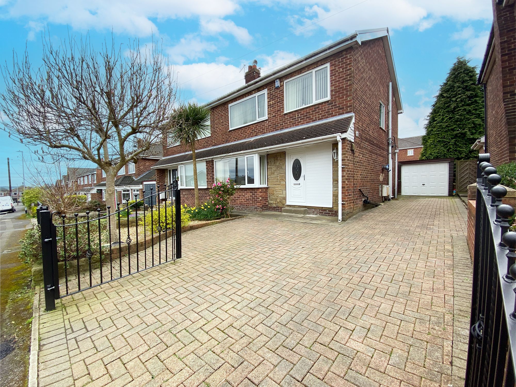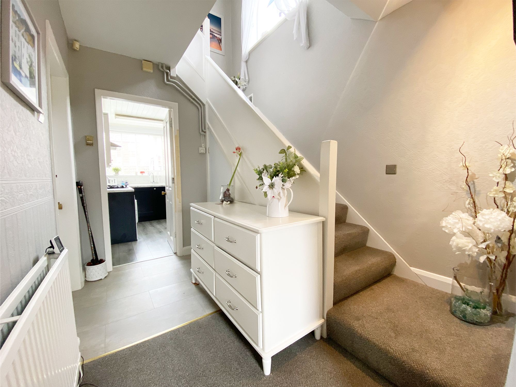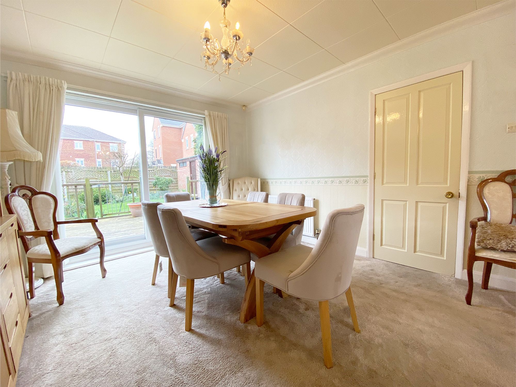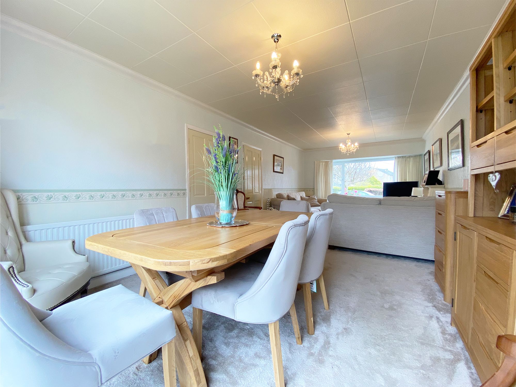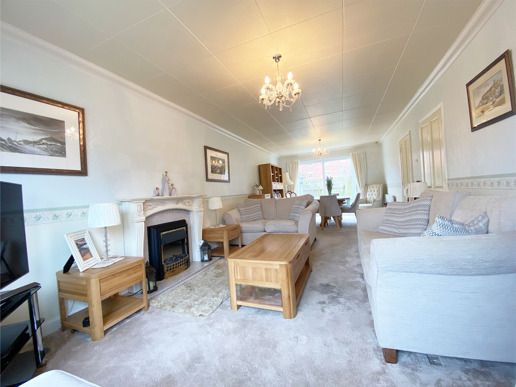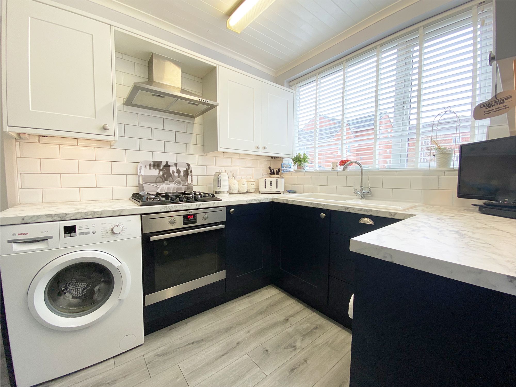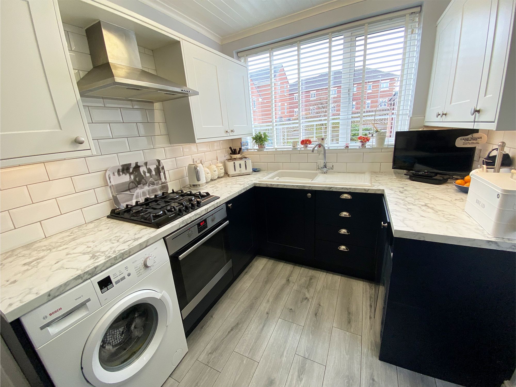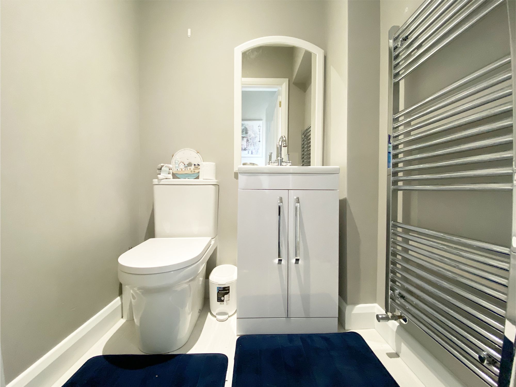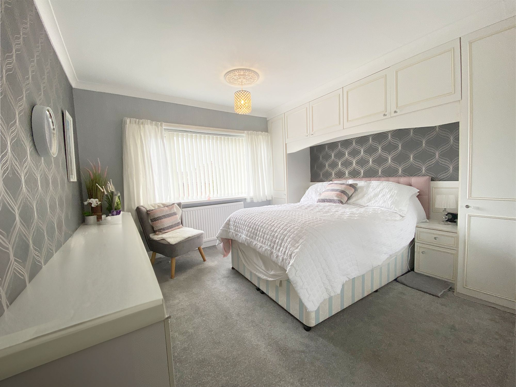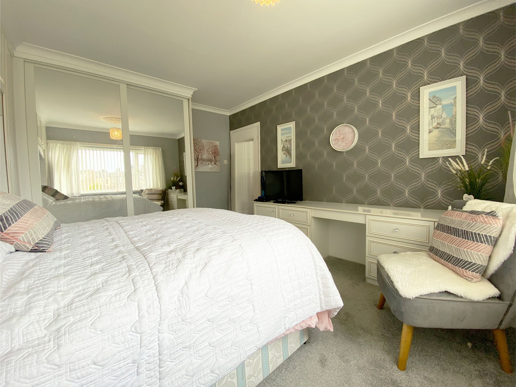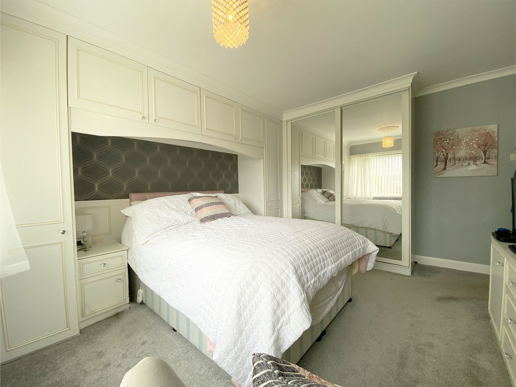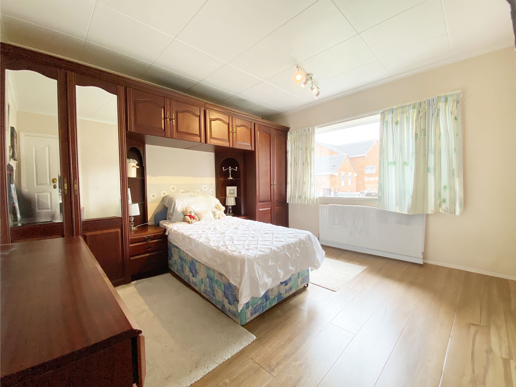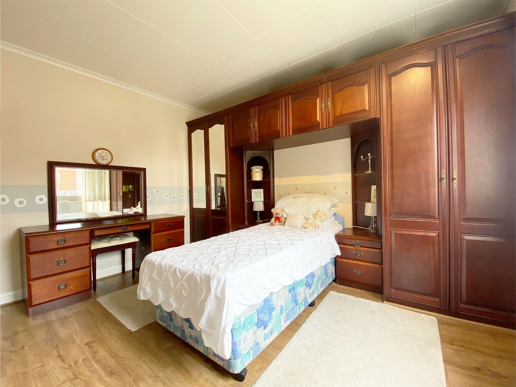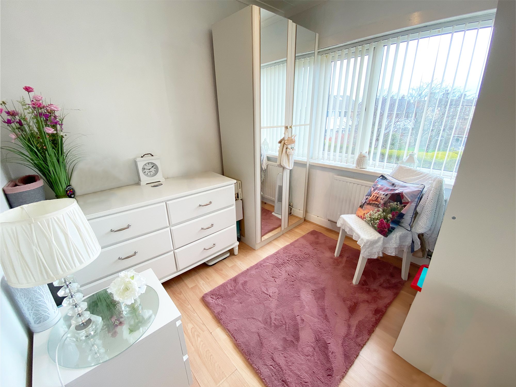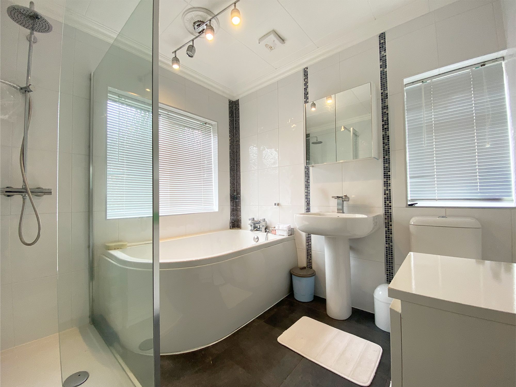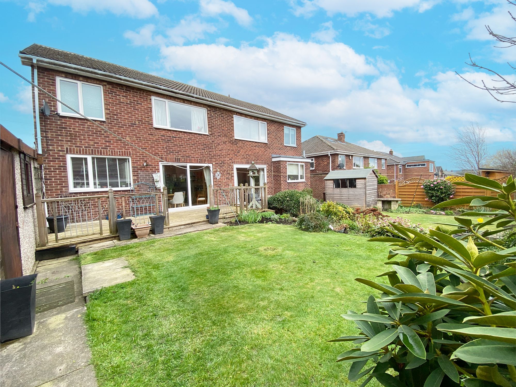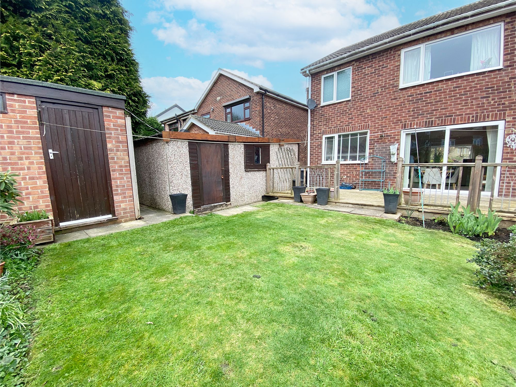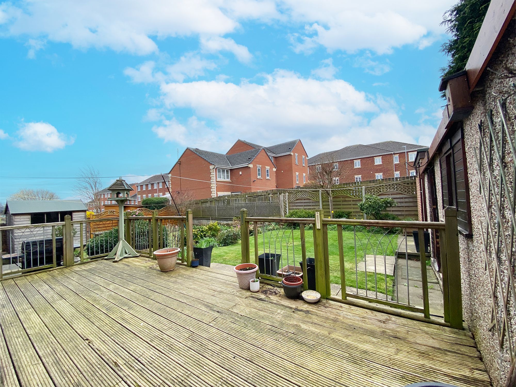3 Bedroom House
Sunny Bank Walk, Mirfield, WF14
Offers in Region of
£250,000
Welcome to this impeccably presented 3-bedroom semi-detached property offered to the market with no onward chain! Nestled amidst beautifully maintained gardens, it offers a serene retreat while being conveniently close to excellent amenities, transportation links, and esteemed schooling options. This residence truly encompasses the best of both worlds.
Recently modernised, the kitchen and bathroom showcase contemporary touches, eliminating the need for costly renovations. All that awaits is for the prospective purchaser to infuse their personal touch and make it their own. Don't miss this opportunity to create your ideal home in this wonderful property!
Hallway
A light and airy entrance hallway with useful storage cupboard situated beneath the stairs.
Downstairs W.C.
An essential in any family home! Comprising wash basin with vanity unit beneath, W.C. and chrome heated towel rail.
Lounge / Dining Room
25' 11" x 11' 7" (7.91m x 3.53m)
An extremely spacious reception room, flooded with natural light from the striking bay window offering views of the charming front garden. Expansive patio doors extend the vista to the rear garden, leading out to the inviting decking area. Within this room, an impressive coal effect electric fire takes centre stage, complemented by ample space for a family-size dining suite.
The seamless flow between indoor and outdoor spaces enhances the social atmosphere, facilitating effortless transitions for entertaining both indoors and out. Enjoy the best of both worlds in this welcoming and versatile living space.
Kitchen
11' 9" x 7' 7" (3.59m x 2.31m)
A contemporary kitchen, boasting a sleek navy colour scheme accentuated by elegant marble effect work surfaces. Positioned beneath a large window offering picturesque views of the rear garden, the pot sink adds both functionality and charm to the space. Equipped with integrated appliances such as a fridge/freezer, oven, and a 4-ring gas hob, as well as plumbing for a washing machine, this kitchen is designed for modern convenience.
Master Bedroom
11' 8" x 13' 3" (3.55m x 4.05m)
Discover the spacious master bedroom situated at the front of the property, offering ample space for your comfort. Enjoy the convenience of a generous bank of fitted furniture, catering to all your storage requirements effortlessly. This inviting room is tastefully adorned with stylish feature wallpaper and luxurious plush grey carpeting, adding a touch of elegance to the space.
Bedroom 2
11' 7" x 12' 8" (3.52m x 3.86m)
Step into another spacious double bedroom, thoughtfully positioned at the rear of the property to offer serene views over the delightful rear garden. This room is enhanced by a range of fitted furniture, intelligently designed to optimise space and functionality.
Bedroom 3
9' 0" x 7' 8" (2.74m x 2.33m)
A good size single bedroom located to the front.
Bathroom
Indulge in relaxation and convenience in this impeccably designed bathroom. You'll find convenience and luxury in every detail, including a spacious walk-in shower cubicle with a soothing rain head shower, a curved bath complete with mixer tap and shower attachment, as well as a W.C. and wash basin topped with a mirrored cupboard for added storage. Enhancing both style and functionality, the bathroom is fully tiled for easy maintenance. Crisp white tiles adorn the walls, accented by a stylish mosaic border, while contrasting grey tiles grace the floor.
Exterior
Step through the elegant wrought iron gates to unveil the spacious block-paved driveway, providing ample parking space for multiple vehicles and leading to the detached single garage. Adorning the frontage, a charming garden area bursts with vibrant plants and shrubs, adding a delightful splash of colour to the surroundings. As you venture to the rear, you'll find a low-maintenance garden designed for relaxation and entertaining. A generous decking area sets the stage for summer BBQs and alfresco dining, while a flat lawn area bordered by beautifully maintained plants offers a serene retreat. A practical brick-built outhouse, complete with a power supply and natural lighting, adds versatility to the garden. Whether utilised as a home office or for additional storage, it offers the convenience of a separate workspace without encroaching on bedroom space. Simply close the door at the end of your workday and step out into the tranquillity of your own garden oasis.
Interested?
01484 629 629
Book a mortgage appointment today.
Home & Manor’s whole-of-market mortgage brokers are independent, working closely with all UK lenders. Access to the whole market gives you the best chance of securing a competitive mortgage rate or life insurance policy product. In a changing market, specialists can provide you with the confidence you’re making the best mortgage choice.
How much is your property worth?
Our estate agents can provide you with a realistic and reliable valuation for your property. We’ll assess its location, condition, and potential when providing a trustworthy valuation. Books yours today.
Book a valuation




