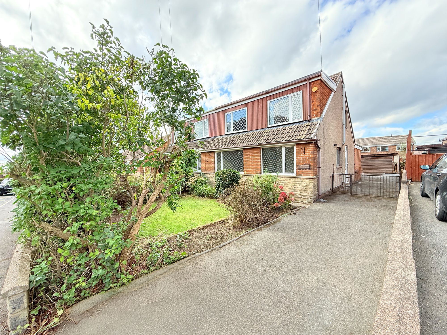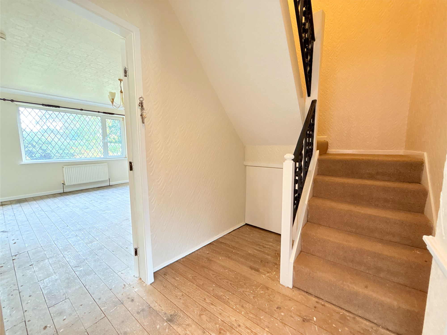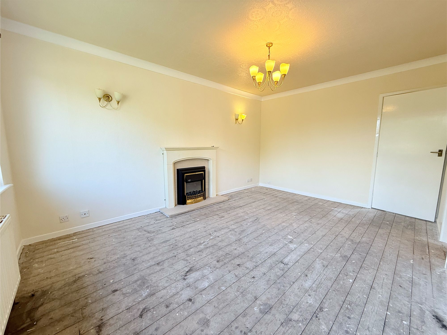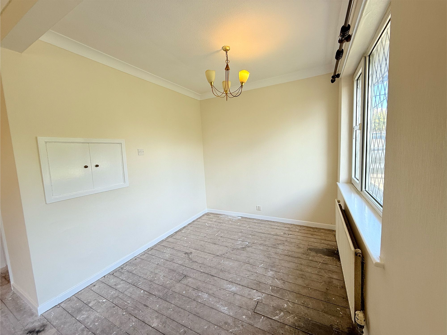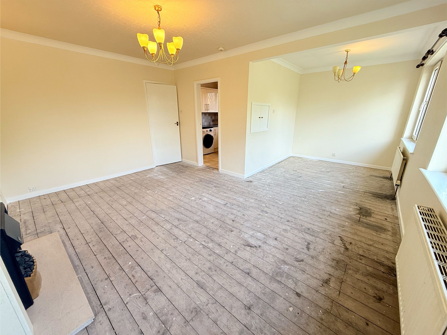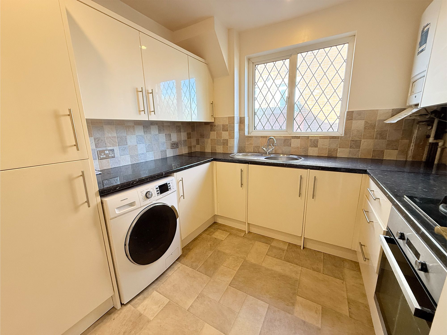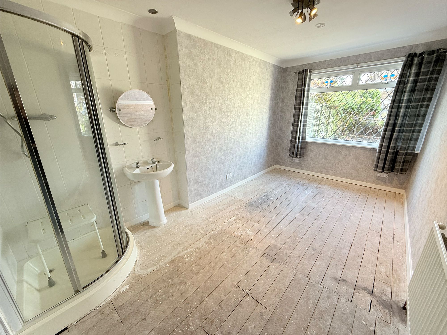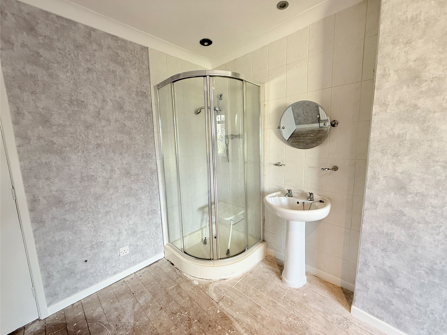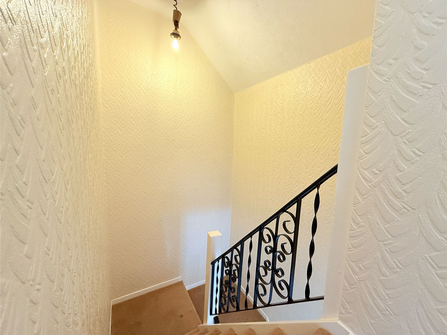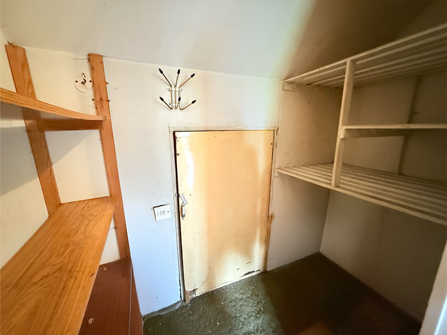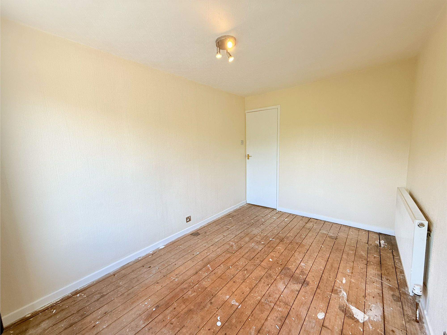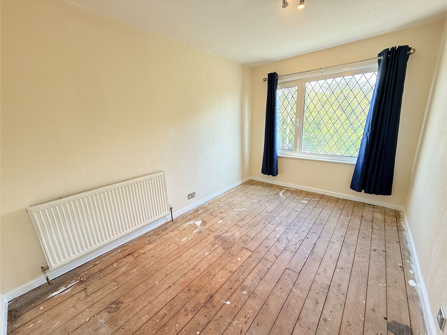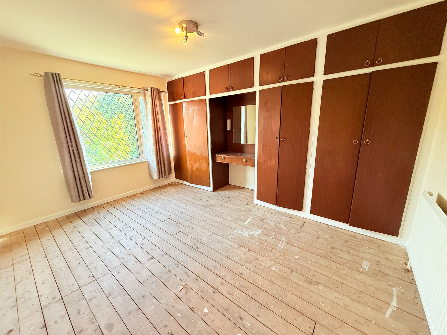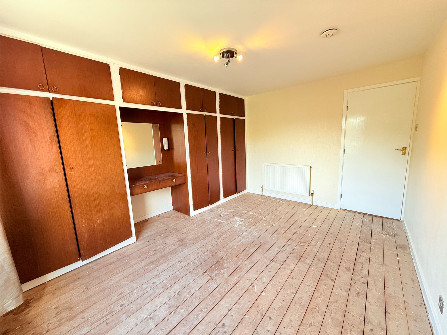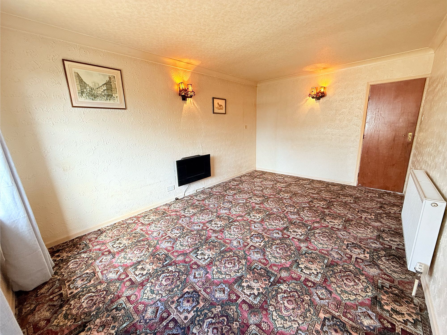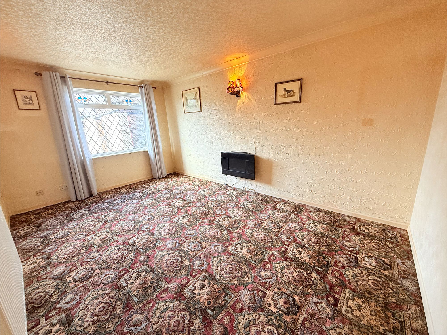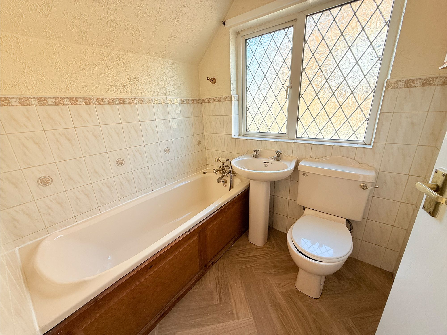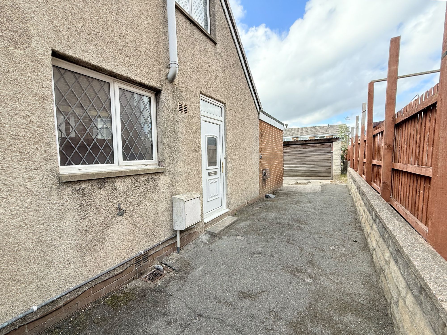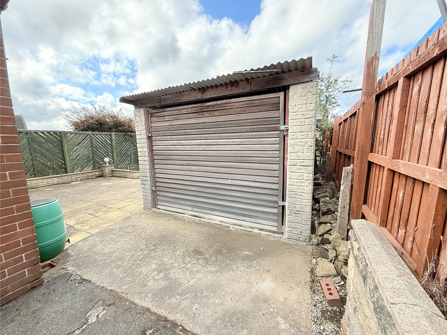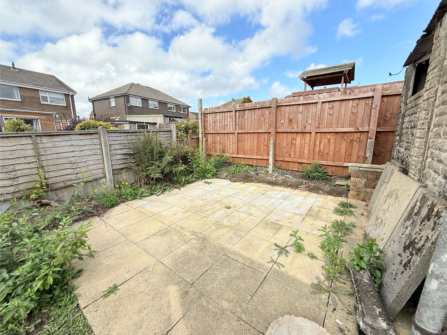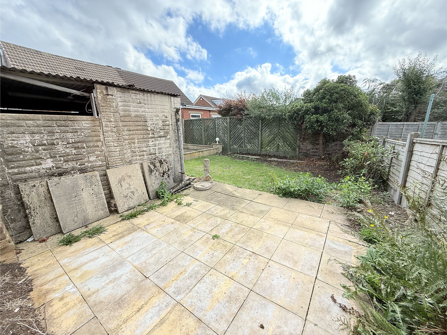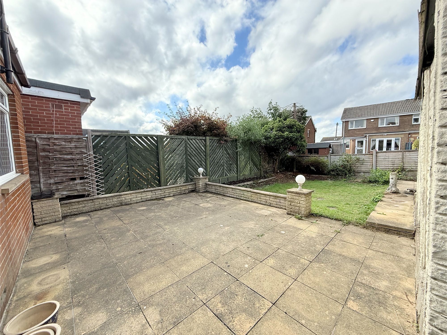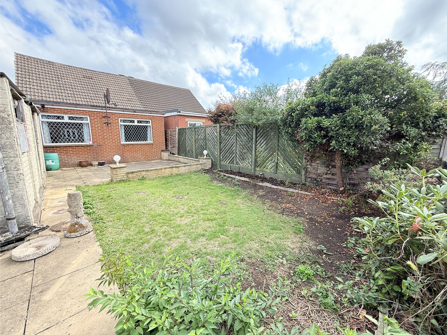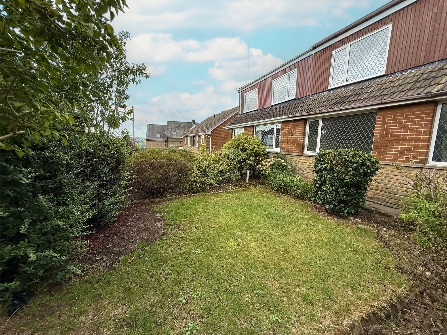3 bedroom House
New Road, Huddersfield, HD5
In Excess of
£230,000
SOLD STC
A three/four double bedroom semi-detached home, ideally positioned in the heart of the highly sought-after village of Kirkheaton. The property benefits from excellent local schooling, strong transport links, and close proximity to a range of village amenities. Offered with no onward chain, this home presents an exciting opportunity for renovation throughout, allowing buyers to place their own stamp on the style and layout.
Entrance
The welcoming entrance hallway provides access to the kitchen diner, living room, bedroom one, and the upper floor. It also benefits from a useful under-stair storage area, perfect for keeping everyday essentials neatly tucked away.
Lounge Diner
14' 8" x 19' 3" (4.47m x 5.87m)
Positioned at the front of the property, this generous open-plan lounge diner is enhanced by dual-aspect windows that flood the room with natural light. A coal-effect electric fire with a neutral coloured surround provides an attractive focal point, while the versatile layout offers ample space for a full-sized family dining suite as well as comfortable family seating. The room also benefits from direct access to the kitchen, making it ideal for both everyday living and entertaining.
Kitchen
8' 4" x 7' 9" (2.54m x 2.36m)
A well-proportioned kitchen fitted with a four-ring gas hob, electric oven, integrated fridge freezer, and chrome sink with mixer tap. The cream gloss units are complemented by contrasting worktops, laminated flooring, and a patterned tiled splashback. The boiler is conveniently positioned above the units for easy access and maintenance. The room also offers excellent potential to be opened into the lounge diner, creating a stunning open-plan kitchen, dining, and living area.
Living Room
15' 1" x 10' 0" (4.60m x 3.05m)
Situated to the rear of the property, this spacious and light-filled lounge enjoys pleasant views over the garden. A modern electric fire creates an inviting focal point, while the generous proportions provide ample space to accommodate a variety of seating arrangements, making it an ideal setting for relaxation and family gatherings. The room also offers the versatility to be utilised as a fourth bedroom if desired, adding further flexibility to the home.
Bedroom 1
14' 8" x 8' 5" (4.47m x 2.57m)
Located on the ground floor at the rear of the property, this generously sized double bedroom offers ample space for freestanding furniture. The room currently incorporates a shower cubicle with handheld shower and a wash basin with chrome mixer tap, presenting exciting potential to be developed into a full en-suite if desired.
Landing
The landing provides access to Bedrooms Two and Three, along with the family bathroom. It also benefits from a useful built-in storage cupboard and access into the eaves, offering excellent additional storage potential.
Bedroom 2
12' 7" x 10' 6" (3.84m x 3.20m)
A spacious double bedroom situated at the front of the property, benefiting from built-in floor-to-ceiling storage. The room also provides ample space for additional freestanding furniture, making it both practical and versatile.
Bedroom 3
11' 9" x 7' 9" (3.58m x 2.36m)
Another generously sized double bedroom positioned at the front of the property. This room offers ample space for freestanding furniture, making it a flexible space suitable for a variety of uses.
Bathroom
5' 7" x 5' 0" (1.70m x 1.52m)
Fitted with a full-sized bath featuring a gold-effect mixer tap and separate handheld shower attachment, WC, and a wash basin with chrome mixer taps. The space is finished with tiled walls and modern wood-effect laminate flooring, combining practicality with a stylish contemporary feel.
NO CHAIN
3/4 Double Bedrooms
Ripe for Renovation
Off Road Parking and Garden
Excellent Schooling and Transport Links
The front garden is attractively planted with a variety of mature plants and flowers, which border a neatly maintained lawn, creating a welcoming approach to the property.
Garage: 1 space
Driveway: 4 spaces - A two-car driveway sits at the front of the property, secured by wrought iron gates which open onto a further driveway with space for an additional two vehicles. This leads directly to a single garage, providing excellent parking and storage options.
Interested?
01484 629 629
Book a mortgage appointment today.
Home & Manor’s whole-of-market mortgage brokers are independent, working closely with all UK lenders. Access to the whole market gives you the best chance of securing a competitive mortgage rate or life insurance policy product. In a changing market, specialists can provide you with the confidence you’re making the best mortgage choice.
How much is your property worth?
Our estate agents can provide you with a realistic and reliable valuation for your property. We’ll assess its location, condition, and potential when providing a trustworthy valuation. Books yours today.
Book a valuation




