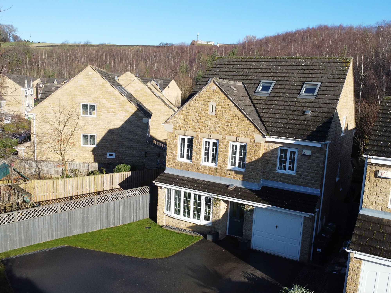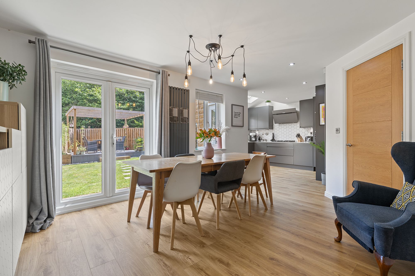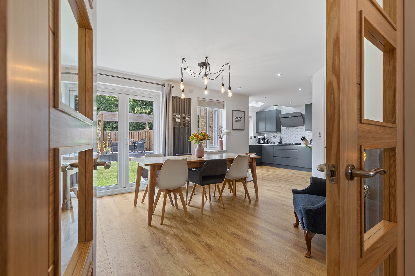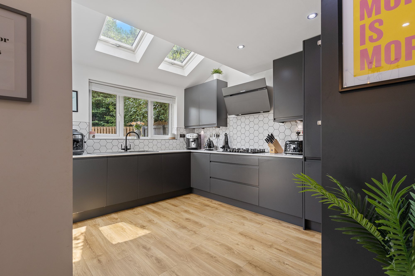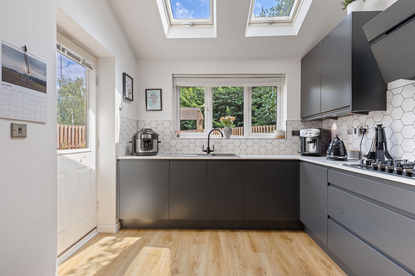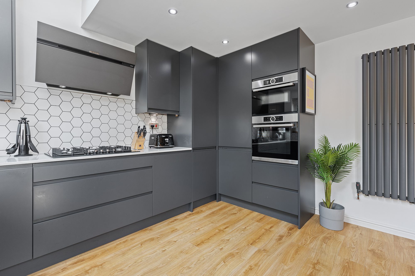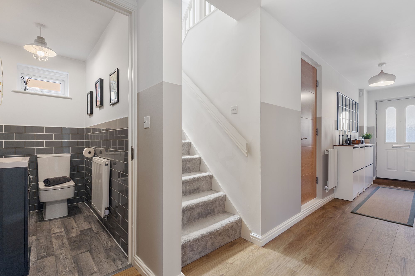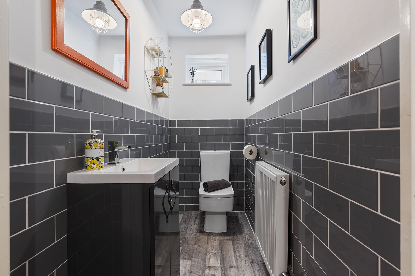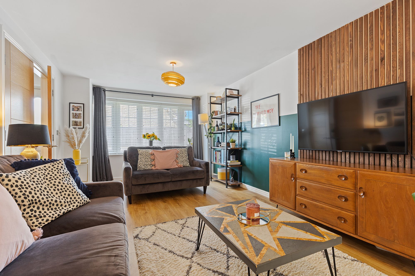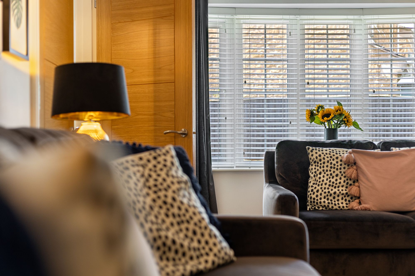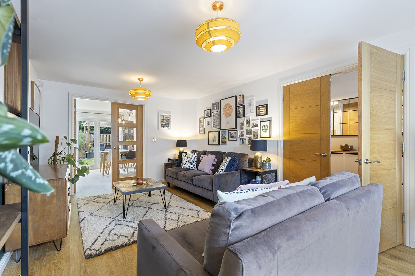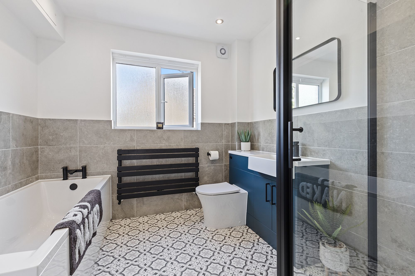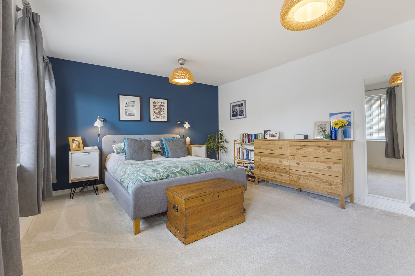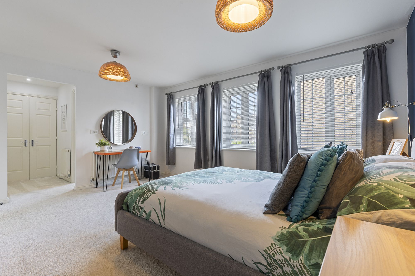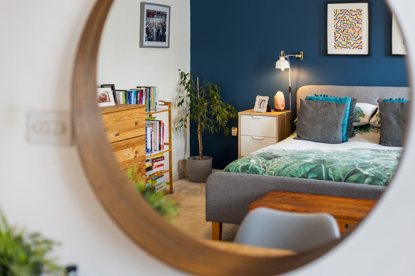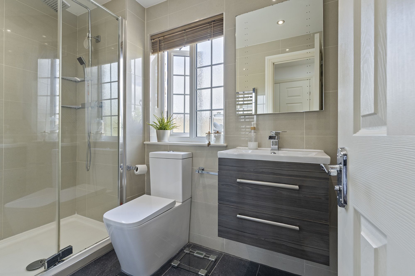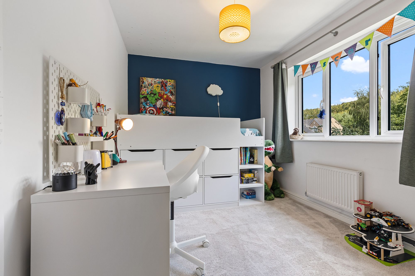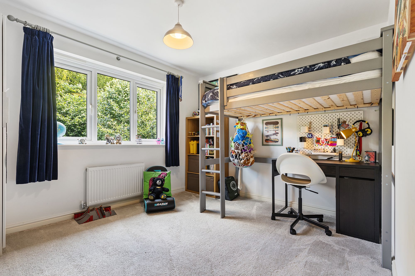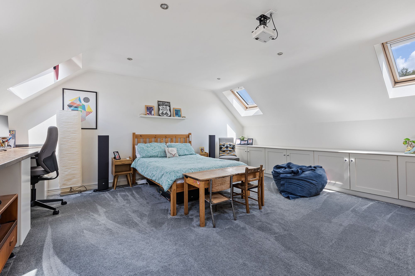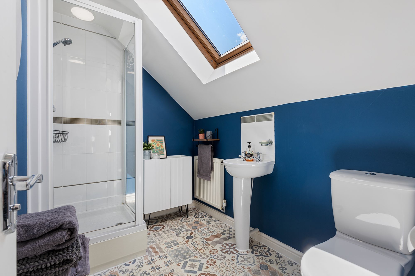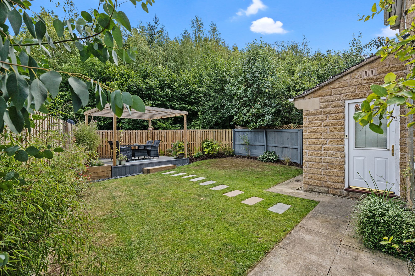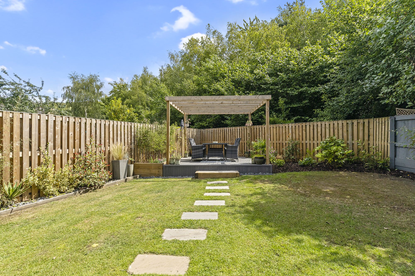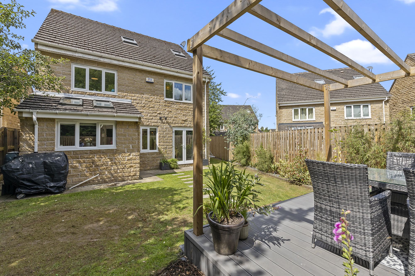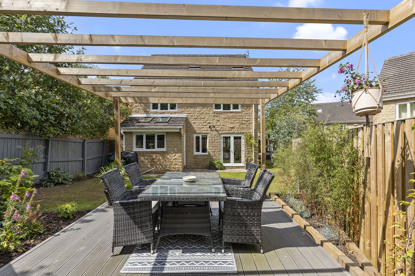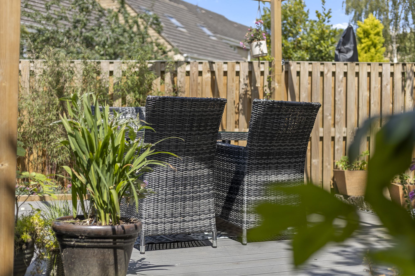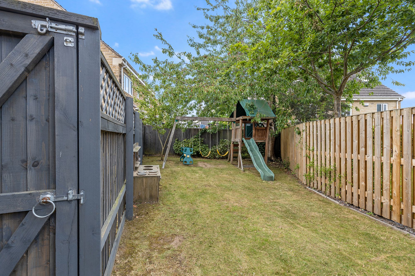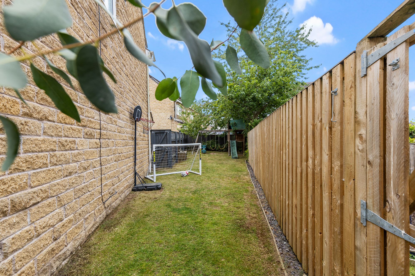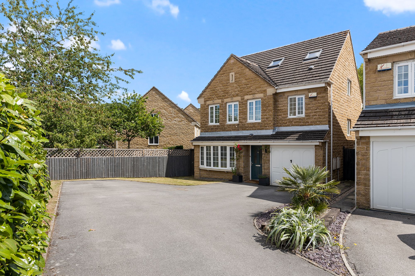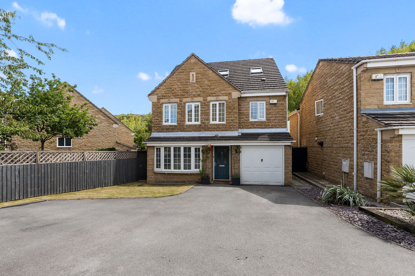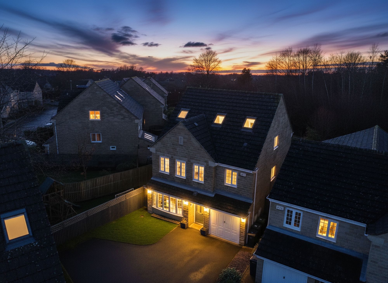4 bedroom House
Tithefields, Fenay Bridge, HD8
Offers in Region of
£475,000
An opportunity not to be missed! Tucked away in a quiet and desirable cul-de-sac, this stunning and generously proportioned four-bedroom detached property offers exceptional living across three beautifully appointed floors. Located in the highly regarded area of Fenay Bridge, the home is ideally positioned close to an array of local amenities and excellent transport links – making it perfect for families and commuters alike. Immaculately presented with contemporary finishes throughout, this home has been thoughtfully designed and meticulously maintained. It features spacious and light-filled rooms, luxurious bathrooms and a modern kitchen/diner with high-quality integrated appliances. The versatile layout caters effortlessly to both day-to-day family life and stylish entertaining. The current owners have enhanced the property to the highest standard, adding bespoke touches and a sense of refined elegance throughout. From the sleek interiors to the tranquil outdoor spaces, every detail has been carefully curated to offer both comfort and sophistication.
Entrance Hall
A welcoming and generously proportioned entrance hall, featuring warm LVT wood-effect flooring that adds natural elegance and a sense of comfort. The neutral colour palette creates a bright, inviting atmosphere, seamlessly connecting to the rest of the home. Thoughtfully equipped with a modern security alarm system, offering added peace of mind for you and your family.
Open-Plan Kitchen/Diner
This stunning open-plan kitchen and dining space combines modern luxury with practical design. The kitchen boasts sleek anthracite cupboards paired with elegant white quartz worktops, complemented by durable LVT wood-effect flows throughout the ground floor. Integrated Bosch appliances include a self-cleaning double oven (with the top oven doubling as a microwave), a powerful 5-ring gas hob, dishwasher, built-in bins and a spacious corner pantry cupboard for ample storage. An Italian-imported extractor fan provides a stylish, high-end finishing touch. The adjoining dining area is bright and inviting, enhanced by skylights and crisp white decor that amplify the natural light, creating the perfect family dining experience. French doors open seamlessly onto the garden, creating the perfect flow for effortless indoor-outdoor entertaining and family living.
Living Room
Grand double doors open into this sophisticated and stylish room, where rich LVT wood-effect flooring underpins a crisp white palette. A dramatic dark green accent wall, adorned with exquisite wood panelling, adds depth and a striking focal point. A large bay window bathes the space in abundant natural light, creating an airy yet intimate ambience - perfect for both relaxed living and elegant entertaining.
Downstairs WC
Both practical and stylish, this convenient ground floor WC features chic grey wood-effect flooring and modern half-tiled walls for a clean, contemporary finish. A sleek vanity sink unit not only adds a touch of sophistication but also provides valuable storage, making the space both functional and visually appealing - ideal for guests and everyday use.
Bedroom 1
An impressive king-size bedroom situated at the front of the property, this elegant space exudes comfort and style. A plush cream carpet underfoot adds a sense of luxury, beautifully complemented by a striking navy accent wall and crisp white decor. Thoughtfully designed, built-in wardrobes with integrated shelving offer generous storage without compromising floor space. The room also enjoys the added convenience of direct access to a stylish en-suite bathroom, creating a private and serene retreat.
En-Suite
Beautifully appointed and fully tiled in elegant, neutral tones, this contemporary bathroom exudes both style and comfort. A striking black tiled floor adds a bold contrast, complemented by the warmth of underfloor heating for a luxurious feel underfoot. Features include a spacious walk-in rainhead shower, a modern vanity sink unit, an illuminated LED mirror and a sleek chrome heated towel rail - bringing together practicality and high-end design in perfect harmony.
Bedroom 2
A truly expansive and luxurious king-size suite located on the top floor, thoughtfully designed to blend elegance with functionality. Finished in fresh white tones, the room is bathed in natural light from Velux windows, each fitted with electric blackout blinds to ensure a peaceful and restful atmosphere day or night. Built-in storage solutions and a dedicated desk or dressing area provide both practicality and style, making the space ideal for work, relaxation or getting ready in comfort. A generously sized cupboard offers exciting potential to be transformed into a walk-in wardrobe. Completing this impressive suite is a sleek, private en-suite bathroom which adds the perfect touch of boutique-style luxury.
Top Floor En-Suite
Bright and airy, this stylish en-suite is enhanced by a Velux window that floods the space with natural light. It features a modern shower cubicle, a sleek freestanding sink and eye-catching patterned vinyl flooring that adds character underfoot. Rich navy walls lend a touch of elegance and sophistication, creating a refined and relaxing space to begin or end your day.
Bedroom 3
Enjoying serene views over the rear garden and peaceful woodland beyond, this spacious double bedroom offers a calm and inviting atmosphere. The clean white decor is beautifully complemented by a sophisticated grey accent wall, adding depth and character to the space. Perfect as a guest room, teenager's retreat, or stylish home office, this room combines comfort with versatility in a tranquil setting.
Bedroom 4
Positioned at the rear of the property with delightful views of the garden, this well-proportioned double bedroom is bright and tastefully finished. Crisp white walls are paired with a bold navy feature wall, creating a contemporary and inviting feel. The room offers ample space for bedroom furniture while maintaining a sense of openness and comfort.
Family Bathroom
Stylishly updated, this contemporary bathroom showcases a sophisticated palette of grey, white, black and deep blue tones, creating a sleek and modern aesthetic. A large bathtub offers the perfect spot to unwind, while the spacious walk-in shower features sleek glass sliding doors for a clean, streamlined look. Additional highlights include a statement black heated towel rail, a generously sized vanity unit providing ample storage and a frosted window that ensures both natural light and privacy. A beautifully balanced space that combines form, function and flair.
Integral Garage
A versatile and well-equipped space, the integrated garage comes fitted with electrical outlets and a water supply, making it ideal for a variety of uses. Whether you’re looking to create a practical workshop, a convenient utility area, or a dedicated home gym, this adaptable space offers excellent potential to suit your lifestyle needs.
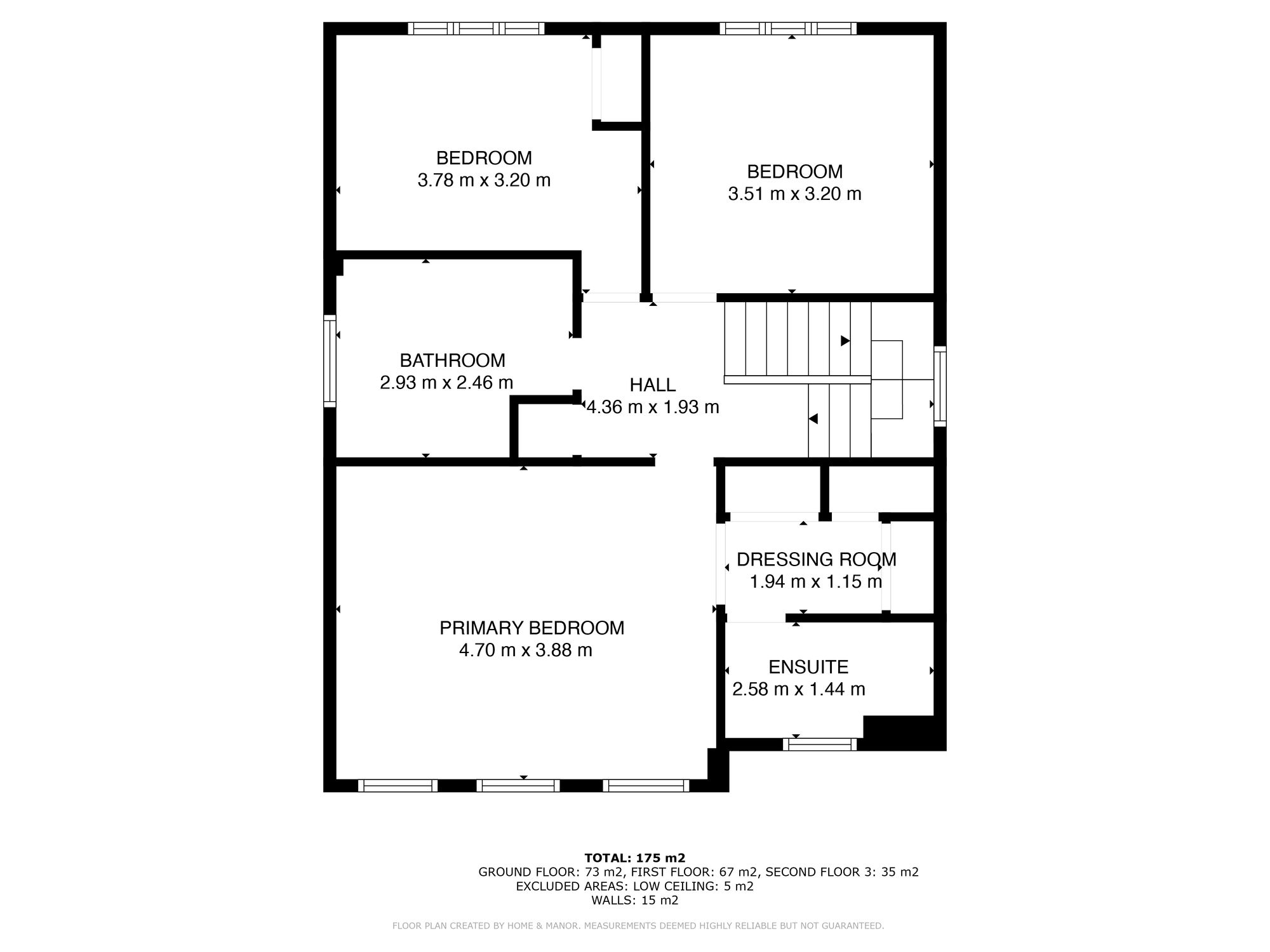
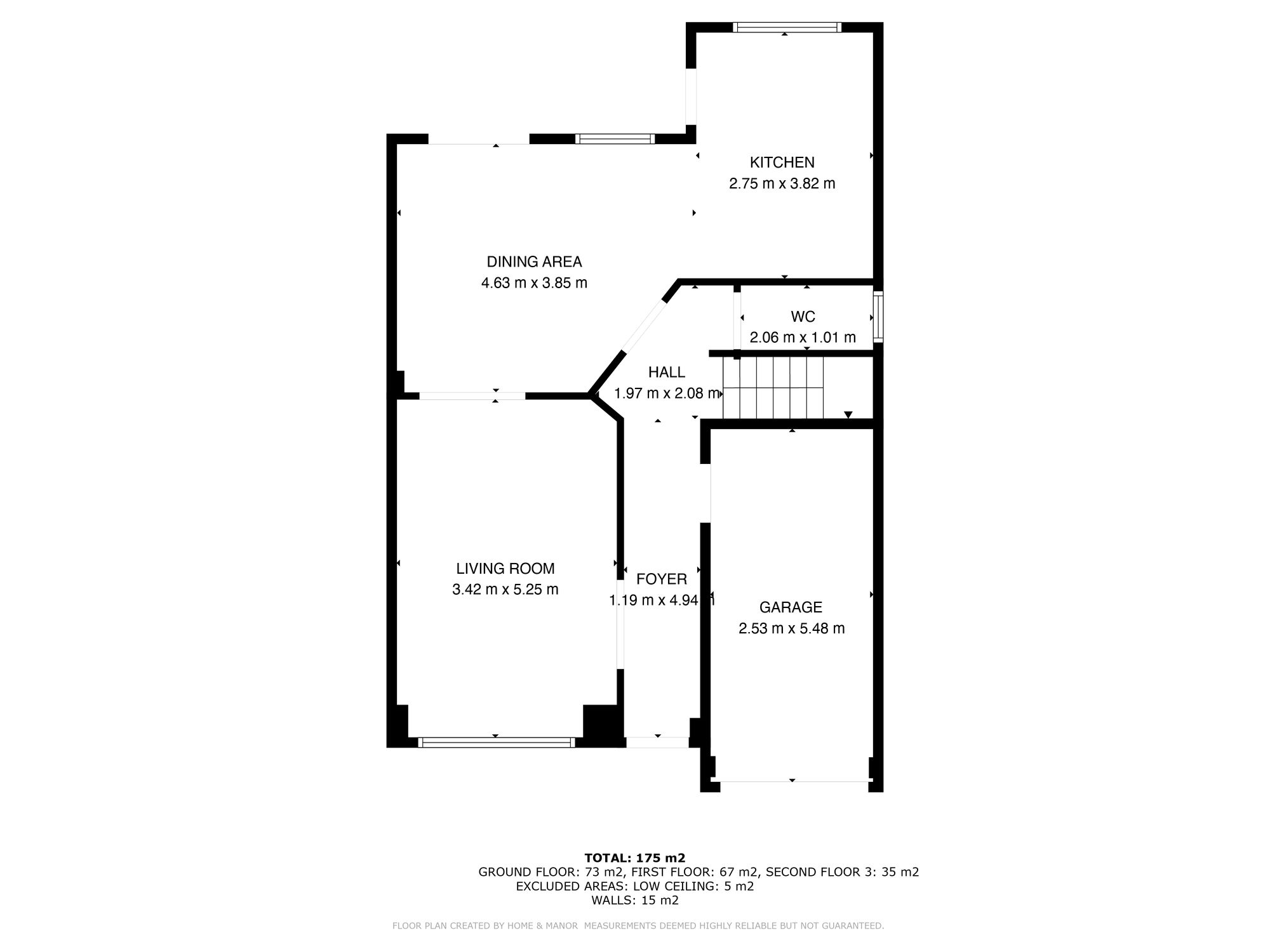
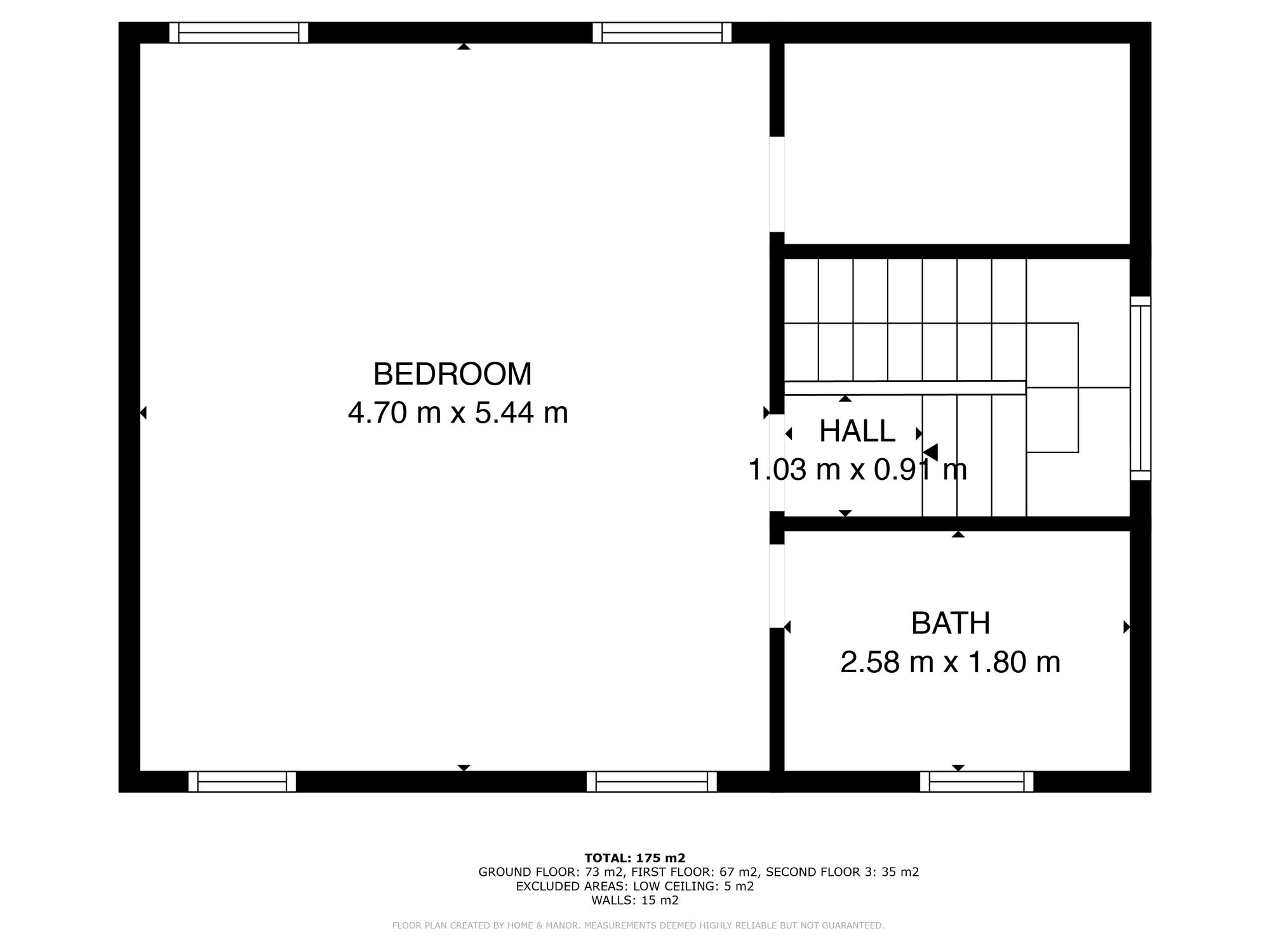
Fully Enclosed Garden
Spacious Driveway For Several Cars
Corner Plot on Peaceful Cul-De-Sac
Open-Plan Kitchen/Diner
Stunning 4 Bed Detached Property
Move-In Ready
A fully enclosed and beautifully maintained rear garden, complete with convenient gate access to the front of the property, making it perfect for families and pets to enjoy safely. The outdoor space features stylish composite decking with an elegant pergola, complemented by thoughtfully placed outdoor lighting - ideal for relaxing or entertaining after dark. An established apple tree adds a touch of natural charm, while a delightful treehouse provides a magical play haven for children. Additional practical features include an outside tap and a security light for ease and safety. The wraparound design of the garden offers generous space alongside a sense of privacy, creating a peaceful outdoor retreat that truly feels like home.
Garage: 1 space
Off street
Driveway
Interested?
01484 629 629
Book a mortgage appointment today.
Home & Manor’s whole-of-market mortgage brokers are independent, working closely with all UK lenders. Access to the whole market gives you the best chance of securing a competitive mortgage rate or life insurance policy product. In a changing market, specialists can provide you with the confidence you’re making the best mortgage choice.
How much is your property worth?
Our estate agents can provide you with a realistic and reliable valuation for your property. We’ll assess its location, condition, and potential when providing a trustworthy valuation. Books yours today.
Book a valuation




