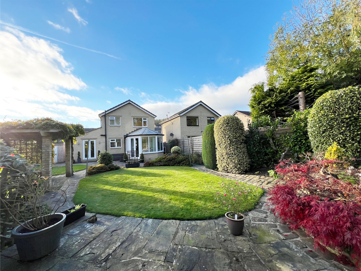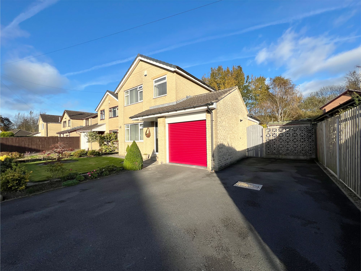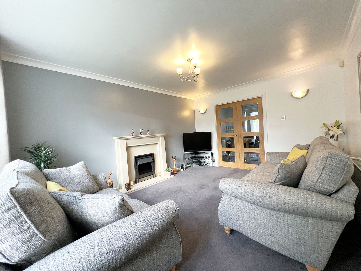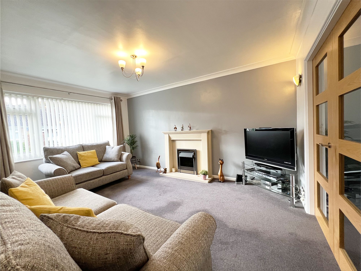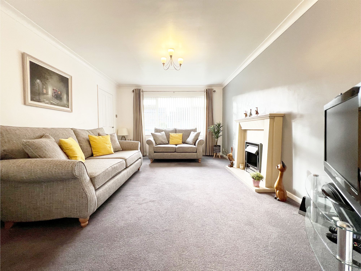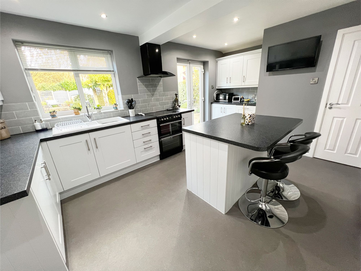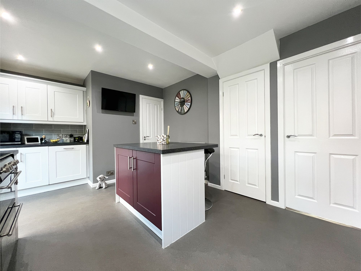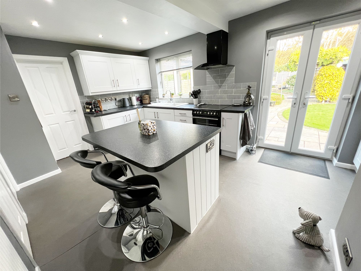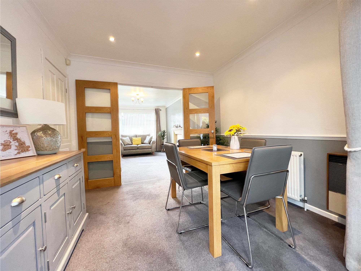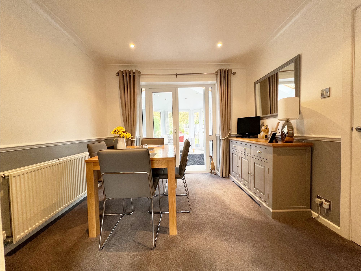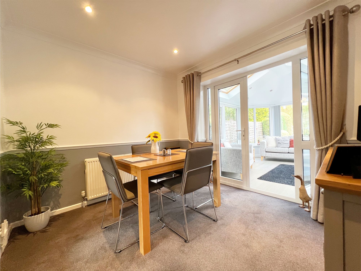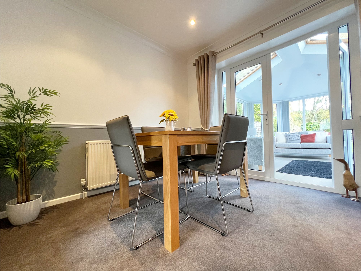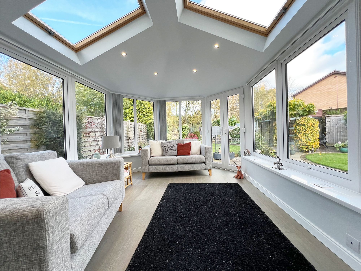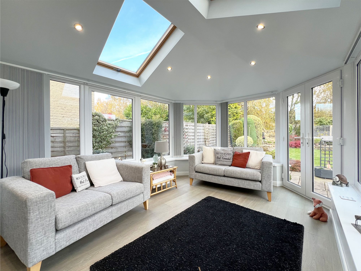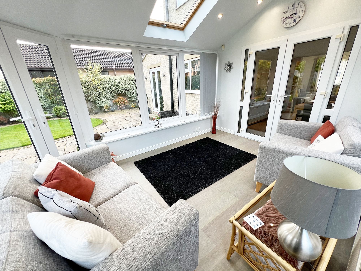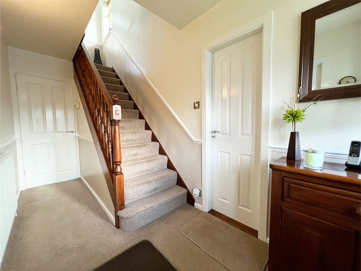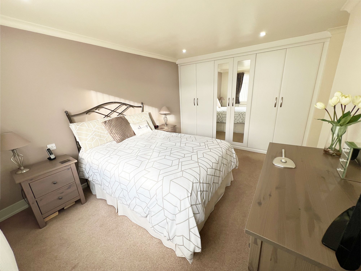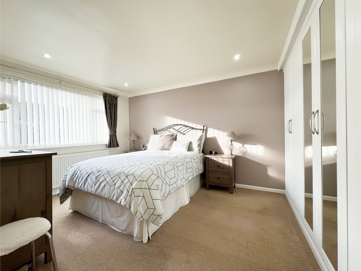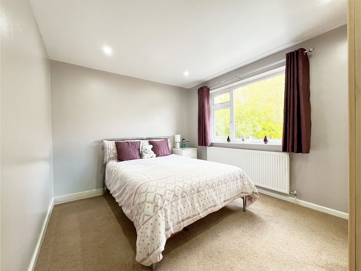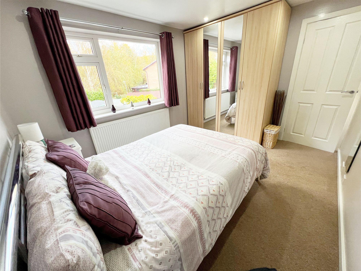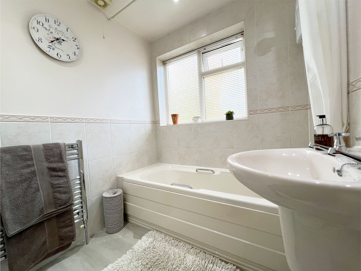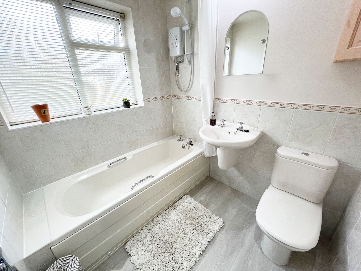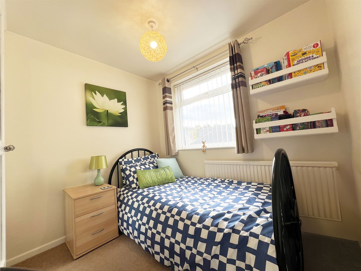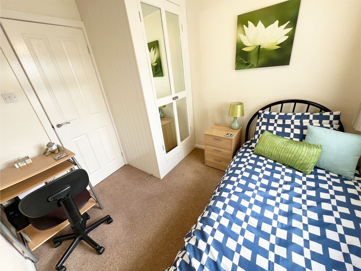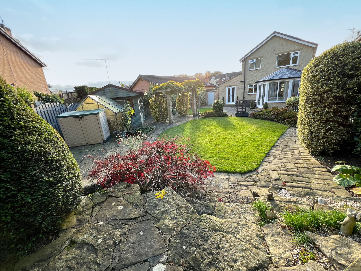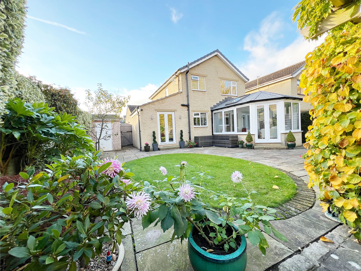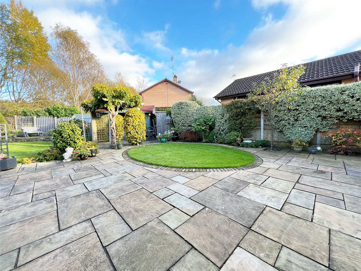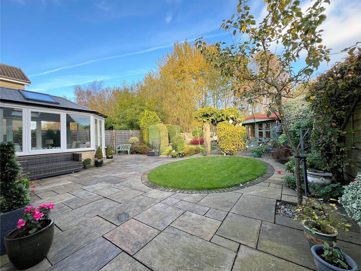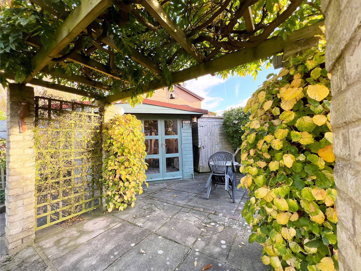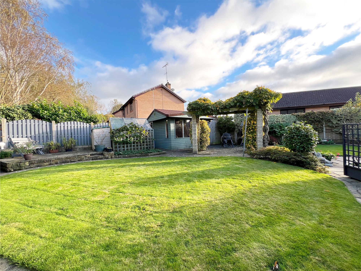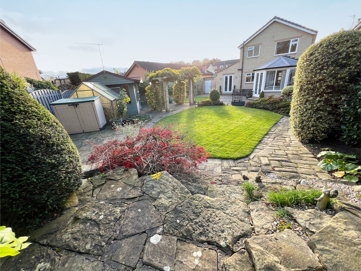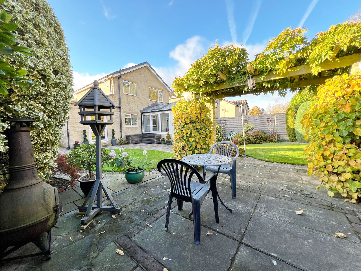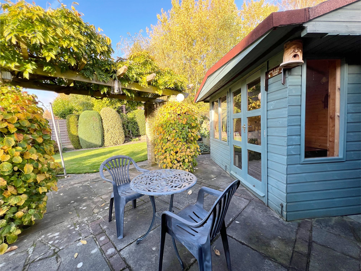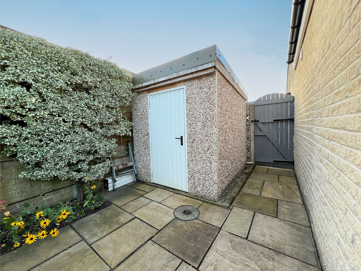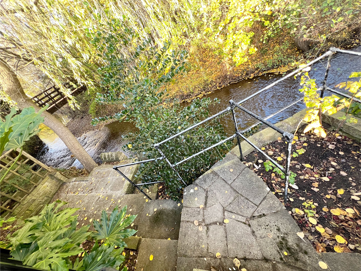3 bedroom House
Fenay Lea Drive, Waterloo, HD5
In Excess of
£325,000
This beautifully presented, detached three-bedroom family home is located in a highly sought-after area, just steps from public footpaths and within easy walking distance of excellent amenities and transport links. The property stands out for its spacious interior and well-proportioned rooms, offering exceptional living space throughout. An added highlight is the landscaped rear garden, set in a peaceful and picturesque setting—perfect for relaxation and outdoor enjoyment. This is truly a must-see property to appreciate all it has to offer!
Hallway
The warm and inviting entrance hallway immediately sets a welcoming tone for the home. A staircase gracefully ascends to the first floor, while doors lead to each room on the ground floor. The hallway’s ambience creates a delightful first impression hinting at the comfort and style that awaits throughout the rest of the home.
Lounge
The beautifully presented lounge exudes comfort and style, decorated in soft soothing grey tones that create a relaxing atmosphere. The main focal point is a modern electric fire, elegantly set within a sleek surround adding warmth and charm to the space. Double oak and glass doors open into the dining area, effortlessly connecting the rooms and making it ideal for social gatherings.
Dining Room
The dining room is perfectly suited for family gatherings, with ample space for a large dining suite. Conveniently positioned next to the kitchen and garden room with doors opening into the lounge, it offers an ideal layout for entertaining, seamlessly connecting dining and social spaces. This thoughtful arrangement makes hosting effortless and adds to the welcoming flow of the home.
Garden Room
The garden room offers breath-taking panoramic views of the beautifully landscaped garden, creating a serene space to relax and unwind. With its solid roof, this room can be enjoyed year-round providing comfort through every season. Doors open directly to the garden, allowing a seamless transition to the outdoors and inviting natural beauty into your daily living experience.
Kitchen
This stunning, modern dining kitchen is equipped with sleek white cabinetry accented by contrasting work surfaces. Integrated appliances include a dishwasher, fridge, and a freestanding cooker, making everyday cooking and clean-up a breeze. A central island offers additional storage and doubles as an informal dining space, ideal for quick meals or casual gatherings. The pot sink, thoughtfully positioned beneath a window frames picturesque views of the rear garden, adding a touch of tranquillity to daily tasks. A door opens to a convenient pantry, while another leads to a downstairs WC. Patio doors connect the kitchen to the garden, creating a seamless flow for indoor-outdoor entertaining.
Landing
The first-floor landing features a window at the top that bathes the area in natural light, creating an airy and welcoming space. With access to the loft and a door leading to a spacious storage cupboard benefiting from a radiator it is ideal for use as an airing cupboard, offering ample room for keeping essentials neatly tucked away.
Bedroom 1
This generously sized double bedroom situated at the front of the property offers a calm and inviting retreat. Decorated in neutral tones, it provides a versatile backdrop that suits any style. A full bank of stylish fitted wardrobes adds both elegance and excellent storage, keeping the space organised and clutter-free.
Bedroom 2
Another double bedroom located to the rear therefore boasting stunning views over the wonderfully maintained garden. Presented in warm hues and having plenty of space for free standing furniture.
Bedroom 3
A good size single bedroom located to the front and benefiting from a built in wardrobe maximising floor space
Bathroom
The bathroom is thoughtfully designed, featuring a bath with an electric shower overhead, a sleek wash basin, WC, and a modern chrome heated towel rail for added comfort. The walls are partially tiled offering easy maintenance, while wood-effect laminate flooring adds to the space.
Exterior
The exterior of this property offers instant curb appeal, with a beautifully manicured front garden adorned with charming potted plants and mature shrubs that add a welcoming touch. The tarmac driveway provides ample parking for multiple vehicles, including space for a motorhome and leads to an integral single garage complete with an electric door and a convenient utility room inside. The rear garden is a fully enclosed meticulously maintained retreat, featuring thoughtfully designed alfresco dining areas, a delightful summer house, lawn, and a picturesque rockery. This tranquil space extends to a hidden patio area by a gentle babbling brook, where you can unwind under a starry sky, glass of wine in hand, enjoying the peaceful sound of flowing water. This is a serene haven for relaxation and outdoor enjoyment.

Public footpaths on your doorstep
3 spacious bedrooms
Stunning garden
Superbly presented throughout
Garage: 1 space
Driveway: 3 spaces
Interested?
01484 629 629
Book a mortgage appointment today.
Home & Manor’s whole-of-market mortgage brokers are independent, working closely with all UK lenders. Access to the whole market gives you the best chance of securing a competitive mortgage rate or life insurance policy product. In a changing market, specialists can provide you with the confidence you’re making the best mortgage choice.
How much is your property worth?
Our estate agents can provide you with a realistic and reliable valuation for your property. We’ll assess its location, condition, and potential when providing a trustworthy valuation. Books yours today.
Book a valuation




