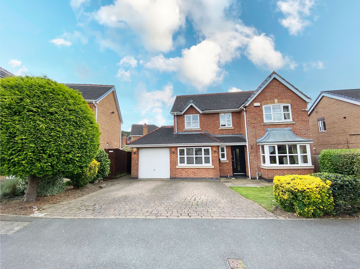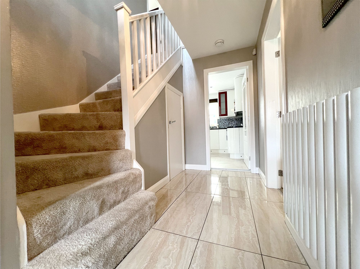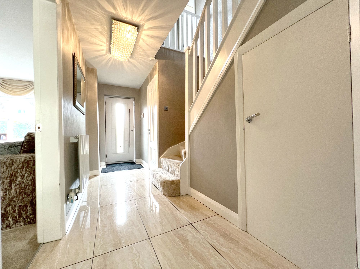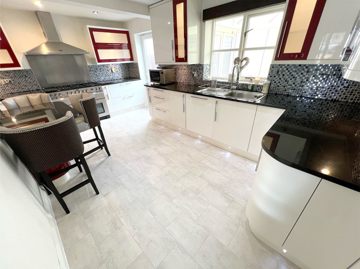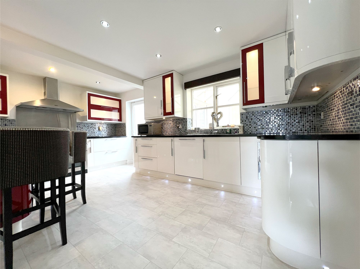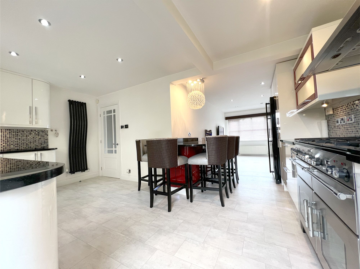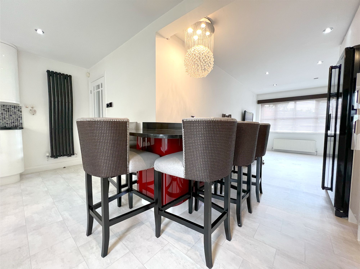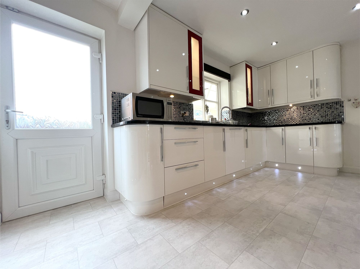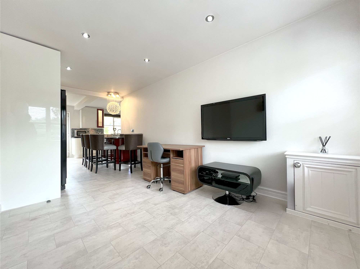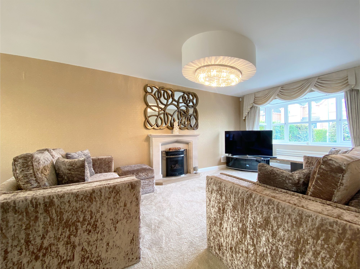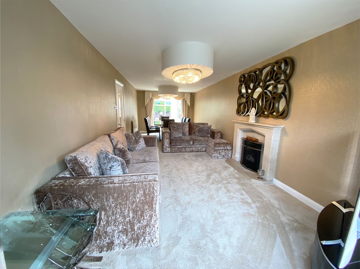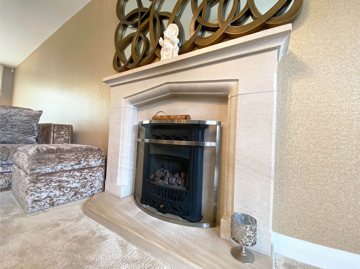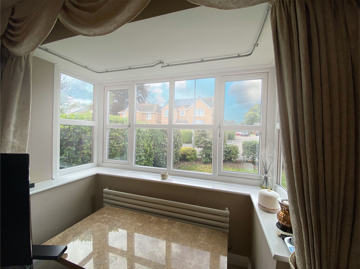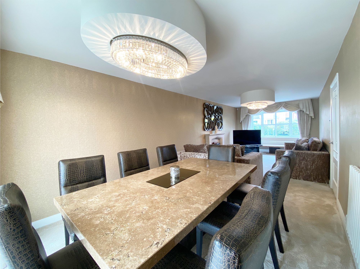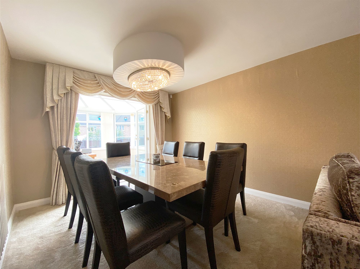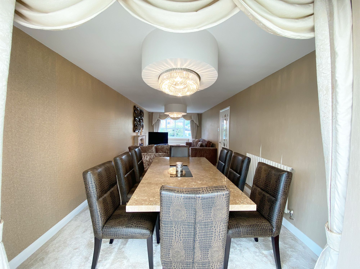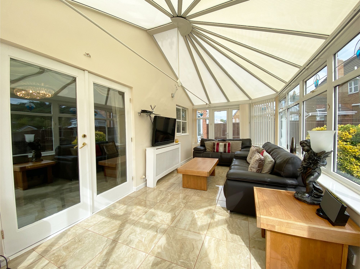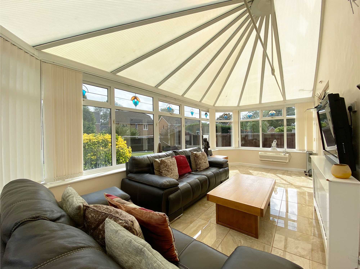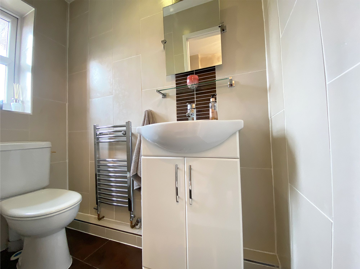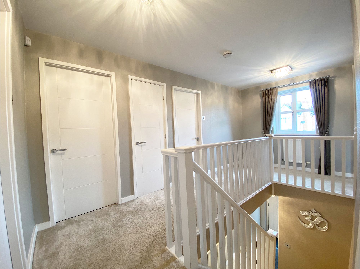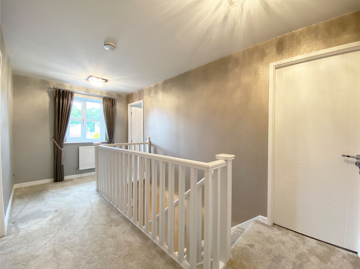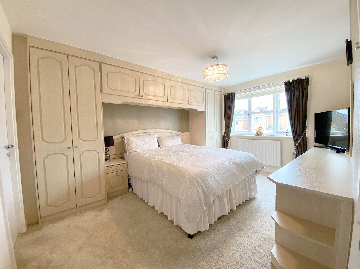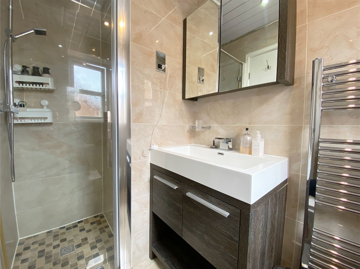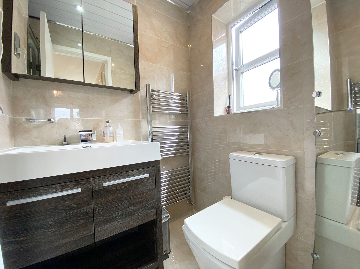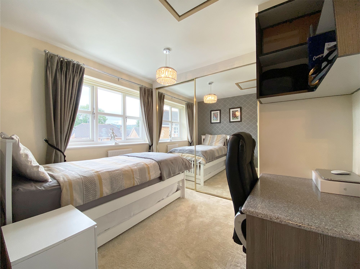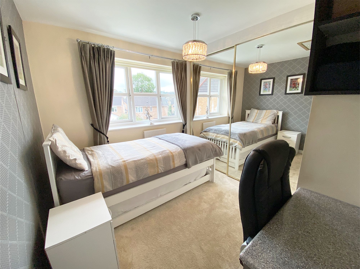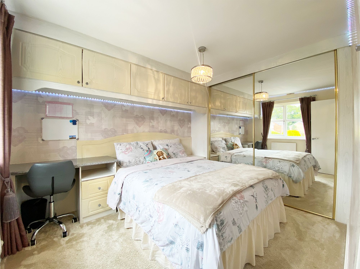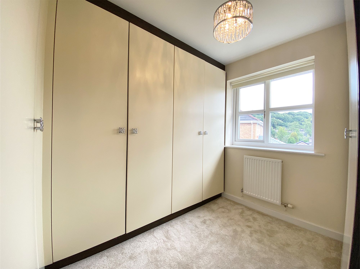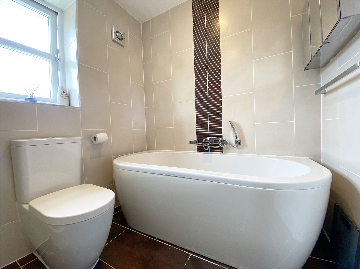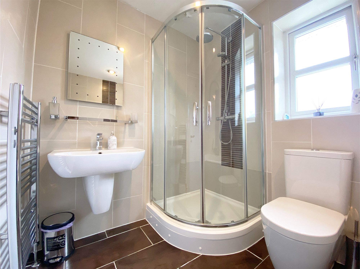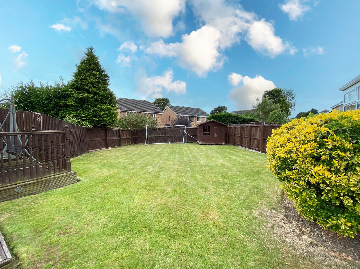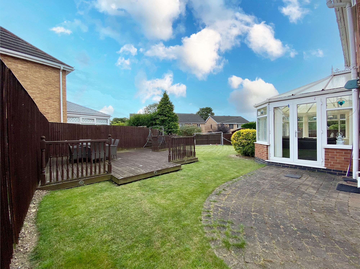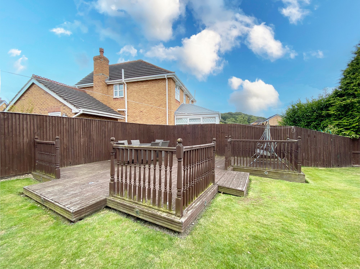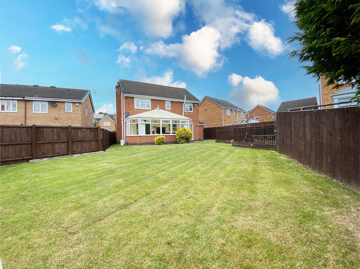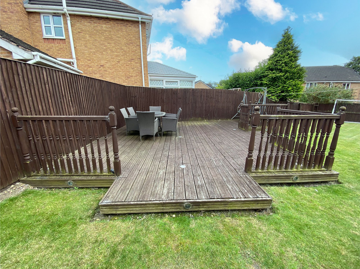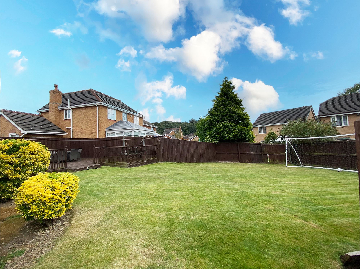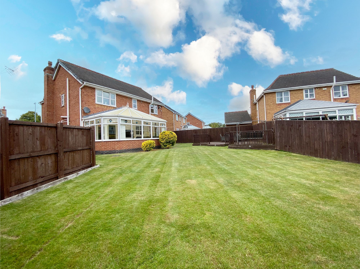4 bedroom House
Arlington Way, Huddersfield, HD5
In Excess of
£375,000
SOLD STC
***MOTIVATED SELLER, SALE TO INCLUDE FIXTURES, FITTINGS AND TV’S*** A stunning 4-bedroom family home perfectly nestled in a sought-after development that combines modern living with convenience. Located within close proximity to schools, transport links, and a range of local amenities, this property offers the ideal setting for family life. Step inside to discover a beautifully designed interior, where every detail has been thoughtfully curated to create a warm and inviting atmosphere. This home truly has it all—style, space, and a prime location making it the perfect place to create lasting memories. Don't miss the opportunity to make this exceptional property your own.
Hallway
As you step into the home, you are greeted by a spacious and bright entrance hallway, setting the tone for the elegant interior that awaits. The polished marble tiles underfoot add a touch of luxury, reflecting the natural light that pours in, creating a warm and welcoming ambience. A staircase leads to the first floor with a convenient storage cupboard tucked neatly underneath offering practical space for coats, shoes, or household essentials.
Wc
An essential feature in any family home, the downstairs W.C. is both stylish and practical. The space is fully tiled, ensuring easy maintenance and a sleek finish. It includes a modern WC, and a wash basin set within a chic vanity cupboard, providing handy storage for toiletries. A chrome heated towel rail adds a touch of luxury and keeps towels warm and dry.
Kitchen
28' 0" x 16' 4" (8.53m x 4.98m)
A stunning kitchen, where style and functionality come together in perfect harmony. The sleek white high-gloss units, enhanced by under-unit lighting, are beautifully contrasted by black granite work surfaces and an eye-catching mosaic splashback, creating a space that radiates contemporary elegance. Cooking enthusiasts will love the dedicated space for a range cooker and a large fridge freezer, as well as the convenience of an integrated dishwasher and a stainless steel sink with a modern mixer tap. The spacious island offers not only ample workspace but also a central hub for casual meals and social gatherings. The kitchen effortlessly transitions into a lounge area, once part of the garage, now transformed into a versatile living space that caters perfectly to modern family life. This open-plan design creates a seamless flow between cooking, dining, and relaxation. A door leading outside makes it easy to step into the garden, ideal for alfresco dining and entertaining.
Lounge
29' 10" x 10' 3" (9.10m x 3.13m)
The lounge/diner is a beautifully styled space that exudes comfort and sophistication. Adorned with elegant wallpaper and plush carpet underfoot, this room is perfect for both relaxation and entertaining. A charming bay window floods the area with natural light, while a coal-effect gas fire set within a classic stone surround adds warmth and a focal point. There’s ample space for a family-sized dining suite, making it an ideal spot for both everyday meals and special occasions. The seamless flow continues through patio doors that open into the conservatory, extending the living space and bringing the outdoors in.
Conservatory
20' 9" x 9' 6" (6.32m x 2.90m)
The conservatory is a serene and inviting space, featuring a full bank of windows that perfectly frame the picturesque views of the rear garden. The polished marble tiles gleam underfoot, adding a touch of luxury to this bright and airy room. A door leads directly into the garden, creating a seamless connection between indoor and outdoor living. Whether you're enjoying your morning coffee or unwinding after a long day, this lovely conservatory offers the perfect relaxing retreat, bathed in natural light and surrounded by the beauty of nature.
Landing
A spacious landing with plush carpet and a useful storage cupboard.
Master Bedroom
10' 3" x 14' 9" (3.13m x 4.50m)
The master bedroom is a spacious and serene king-size retreat, located at the front of the home. Designed with comfort and style in mind the room features a full bank of fitted wardrobes, offering ample storage while maintaining a sleek clutter-free aesthetic. A built-in dressing table adds a touch of luxury and convenience. Decorated in soothing neutral tones and finished with plush carpet underfoot this bedroom provides a tranquil atmosphere, perfect for unwinding at the end of the day.
En Suite
The ensuite bathroom is a modern and luxurious space fully tiled for easy maintenance and a sleek finish. It features a stylish wash basin set within a vanity unit providing both functionality and storage. The walk-in shower cubicle is equipped with a rainhead shower, a chrome heated towel rail adds a touch of elegance and completing the suite is a contemporary WC.
Bedroom 2
10' 2" x 8' 9" (3.10m x 2.66m)
This double bedroom located at the front of the home is thoughtfully designed to maximise both space and style. The room features mirrored fitted wardrobes that not only provide ample storage but also enhance the sense of light and space. A dedicated dressing area, complete with additional fitted units above offers even more storage solutions, keeping everything neatly organised.
Bedroom 3
8' 0" x 10' 10" (2.44m x 3.31m)
This inviting double bedroom situated at the rear of the home benefits from mirrored wardrobes enhancing the sense of space and light while providing ample storage. Additionally, the room features convenient access to the loft space.
Bedroom 4
9' 9" x 6' 9" (2.96m x 2.05m)
Currently utilised as a walk-in wardrobe, this versatile room is a generously sized single bedroom located at the rear of the home. Its spacious layout and thoughtful design make it an ideal storage area for clothing and accessories but it could easily be adapted for various uses. Whether you envision it as a home office, guest room, or creative space, its potential is only limited by your imagination.
Bathroom
A modern and contemporary bathroom features a stylish walk-in curved shower cubicle, a floating wash basin adds a sleek touch, while the chrome heated towel rail ensures your towels are always warm and ready. A bath with a convenient shower attachment offers additional flexibility, making it perfect for both relaxing soaks and quick showers. Fully tiled throughout, the bathroom combines functionality with a clean sophisticated aesthetic.
Exterior
To the front, you'll find a block-paved driveway with space for three cars, leading to an integral single garage. The front garden features a neatly maintained lawn bordered by well-established hedges creating a tidy and attractive entrance. The rear garden is a beautifully designed outdoor space offering a level and enclosed area perfect for relaxation and entertaining. A stylish curved patio provides a charming setting for dining or lounging, and a deck area extends your outdoor living options.
NO CHAIN
4 bedrooms
Large rear garden
Furniture available by separate negotiation
Garage & Driveway
Close to amenities, transport links and schools
Garage: 1 space
Driveway: 3 spaces
Interested?
01484 629 629
Book a mortgage appointment today.
Home & Manor’s whole-of-market mortgage brokers are independent, working closely with all UK lenders. Access to the whole market gives you the best chance of securing a competitive mortgage rate or life insurance policy product. In a changing market, specialists can provide you with the confidence you’re making the best mortgage choice.
How much is your property worth?
Our estate agents can provide you with a realistic and reliable valuation for your property. We’ll assess its location, condition, and potential when providing a trustworthy valuation. Books yours today.
Book a valuation




