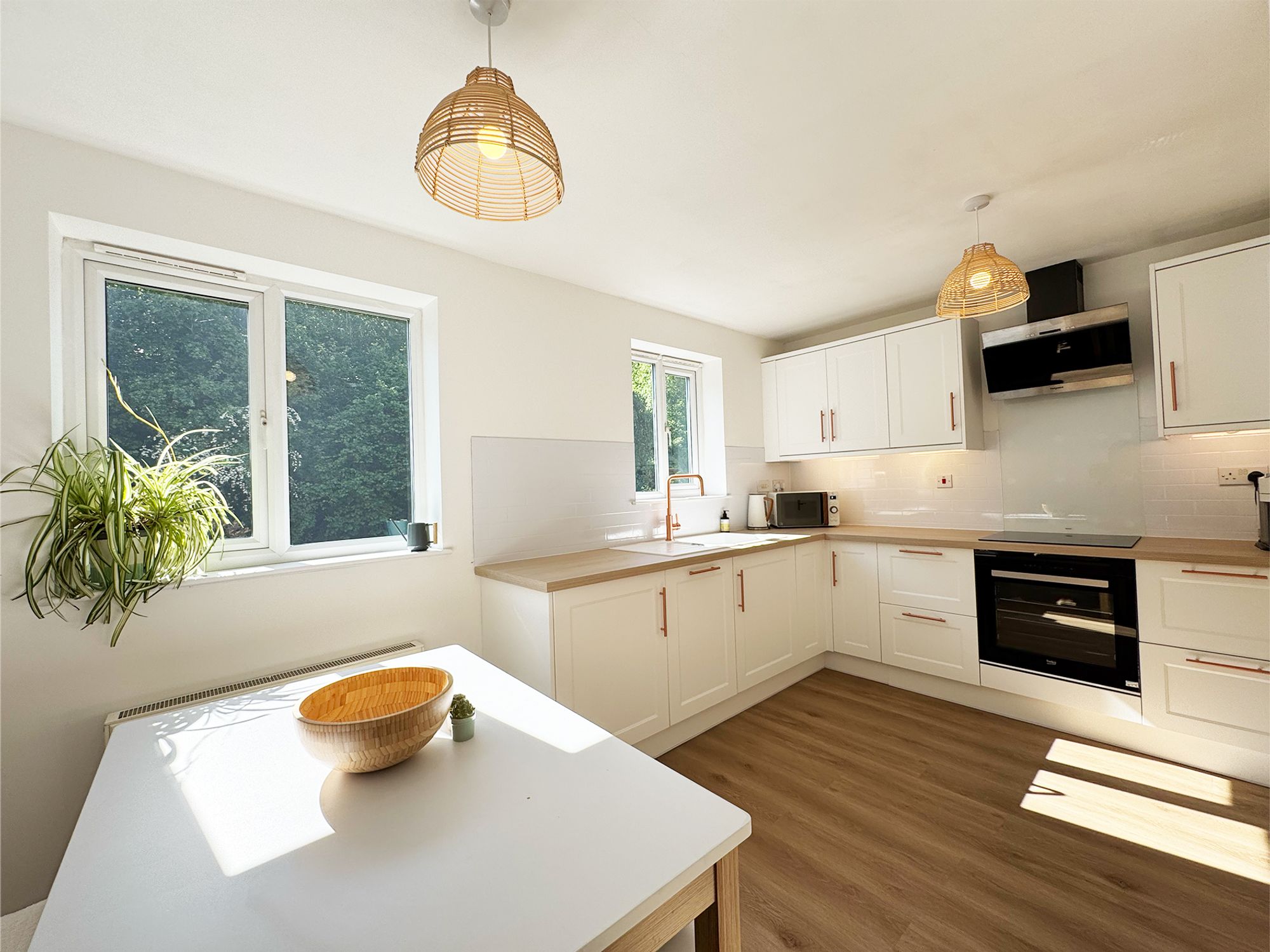3 Bedroom Town House
Tithefields, Fenay Bridge, HD8
Offers Over
£270,000
SOLD STC
Located in a highly sought-after area, this stunning mid-terraced town house offers a perfect blend of modern style and comfortable living. The property features exquisite, contemporary decor throughout, with thoughtful design and high-quality finishes in every room. With its spacious layout and prime location, this home truly stands out and is an opportunity not to be missed.
Entrance Hall
A spacious entrance hall featuring a tiled floor and white walls, offering a bright and welcoming first impression. It provides access to a storage cupboard, utility room, a convenient WC, the office/bedroom three, and the staircase leading to the upper floors.
Kitchen
14' 9" x 12' 2" (4.50m x 3.70m)
Positioned at the rear of the middle floor, this stunning kitchen and dining area combines style with practicality. Featuring wood-effect flooring and sleek white units accented with rose gold detailing, the space exudes modern luxury. Large windows flood the room with natural light and offer serene views of the rear garden and surrounding woodland. The kitchen is fully equipped with a fridge, freezer, electric hob, electric oven, and dishwasher. There's also ample space for a dining table, making it perfect for both everyday meals and entertaining.
Living Room
14' 9" x 16' 1" (4.50m x 4.90m)
A spacious living room located at the front of the property on the middle floor, featuring wood-effect flooring and crisp white walls. Windows allow plenty of natural light to fill the space, creating a bright yet cosy atmosphere. There's ample room for freestanding furniture, making it a versatile and inviting area for relaxation or entertaining.
Utility Room
6' 3" x 8' 6" (1.90m x 2.60m)
Located at the rear of the ground floor, the utility room features a tiled floor and white cupboards paired with oak-effect countertops for a clean, functional look. It includes a sink and designated space beneath the counter for both a washing machine and dryer, making laundry tasks convenient and efficient.
WC
2' 11" x 7' 10" (0.90m x 2.40m)
The ground floor WC features stylish wood-effect flooring and is fitted with a modern floating sink, WC, and a heated towel rail. The elegant white and brushed brass colour scheme adds a touch of luxury to this practical space.
Landing
Spacious landing areas create a comfortable flow throughout the home, complemented by wall-mounted lights that creates a warm and inviting ambience.
Bathroom
5' 7" x 6' 3" (1.70m x 1.90m)
Located on the top floor, the bathroom features a practical vinyl floor and white walls for a bright, clean aesthetic. It boasts a full-size bath with a separate overhead shower, surrounded by white block tiles in the wet area. A stylish floating sink is complemented by an oak shelf behind it, offering both elegance and functional storage. A chrome heated towel rail adds a modern finishing touch.
Bedroom One
12' 6" x 12' 2" (3.80m x 3.70m)
Located on the top floor at the front of the property, bedroom one features stylish wood-effect flooring and crisp white walls. Fitted wardrobes provide ample storage and help maintain a clean, organised space. The room also benefits from direct access to a private en-suite bathroom.
En-Suite
5' 7" x 5' 3" (1.70m x 1.60m)
The en-suite is fitted with a practical vinyl floor and features white half-tiled walls for a clean, fresh look. It includes a shower cubicle, a freestanding sink, and a WC, offering convenience and functionality.
Bedroom 2
12' 6" x 8' 10" (3.80m x 2.70m)
Situated at the rear of the top floor, this spacious double bedroom enjoys views over the garden and the woodland beyond. Finished with wood-effect flooring and white walls, it also features fitted wardrobes that offer excellent storage and help keep the room clutter-free.
Bedroom 3/Home Office
8' 2" x 8' 6" (2.50m x 2.60m)
Located at the rear of the ground floor, this single room offers a peaceful view of the garden. With wood-effect flooring and white walls, it’s a versatile space currently used as a home office, but could easily serve as a single bedroom or additional living area.

Spread Over 3 Floors
Modern Kitchen/Bathrooms
Neutral Decor Throughout
Fully Enclosed Rear Garden
Double Driveway
Garage
Close to Local Amenities
The south-east facing garden is fully enclosed, featuring a lush grass lawn and a stone-paved seating area at the top-perfect for entertaining or relaxing.
Garage: 1 space - The property benefits from a single garage, providing storage for the property or even parking for one vehicle.
Driveway: 2 spaces - A double driveway provides off-street parking.
Interested?
01484 629 629
Book a mortgage appointment today.
Home & Manor’s whole-of-market mortgage brokers are independent, working closely with all UK lenders. Access to the whole market gives you the best chance of securing a competitive mortgage rate or life insurance policy product. In a changing market, specialists can provide you with the confidence you’re making the best mortgage choice.
How much is your property worth?
Our estate agents can provide you with a realistic and reliable valuation for your property. We’ll assess its location, condition, and potential when providing a trustworthy valuation. Books yours today.
Book a valuation



























