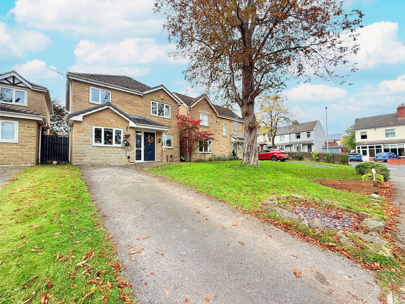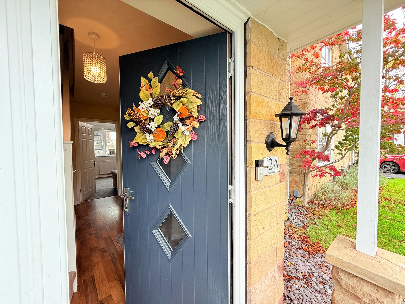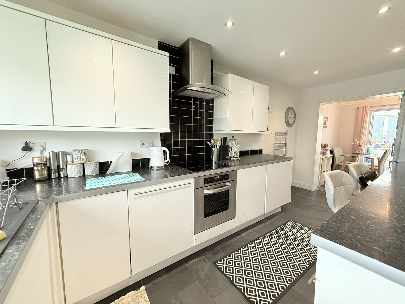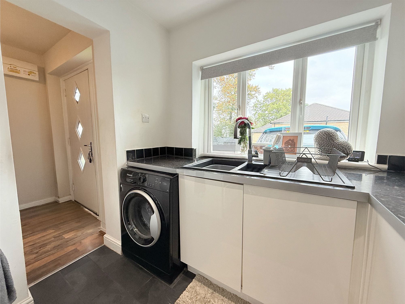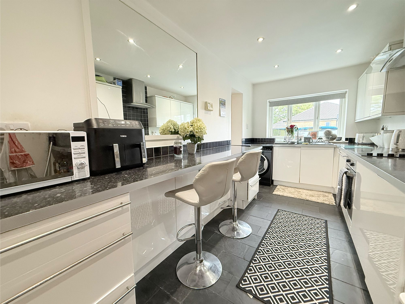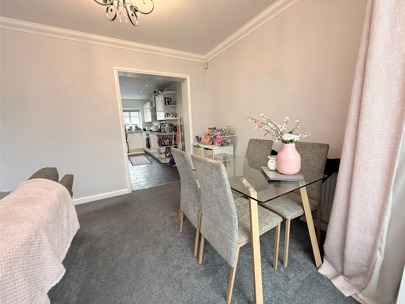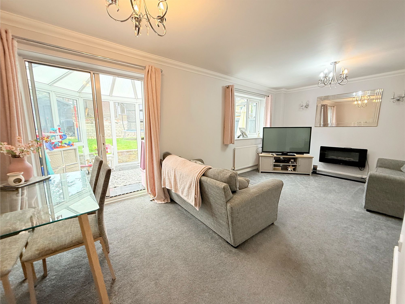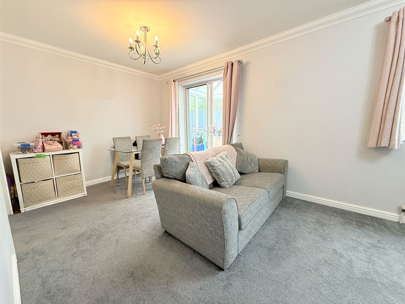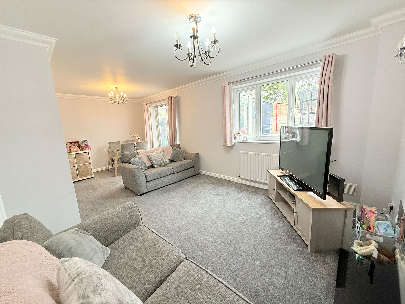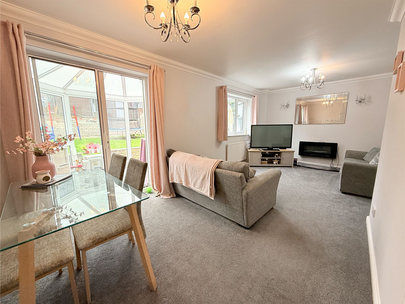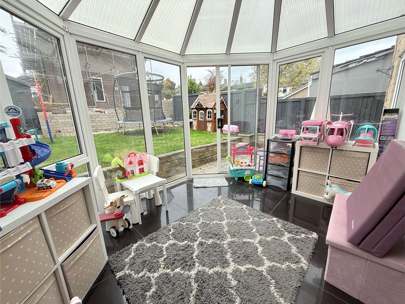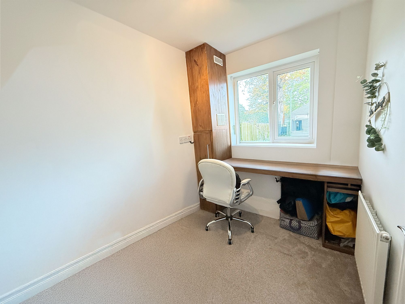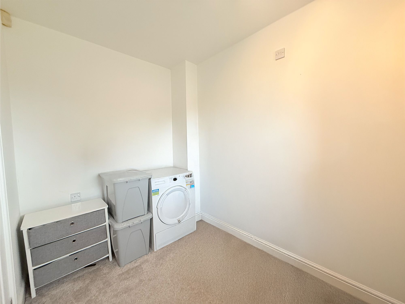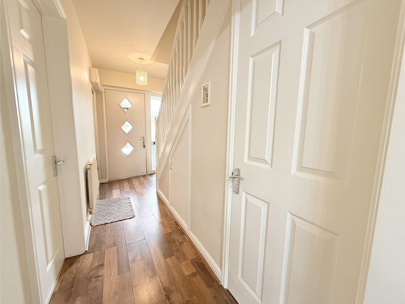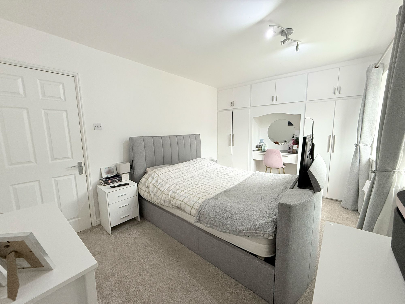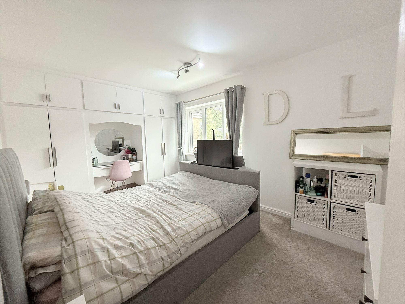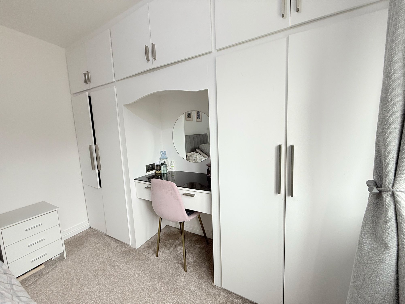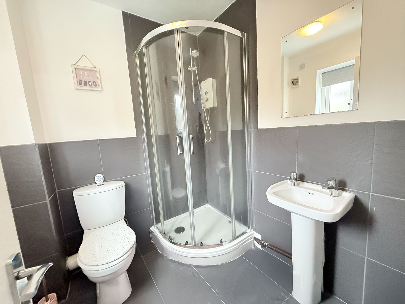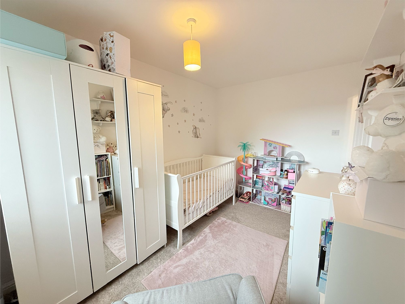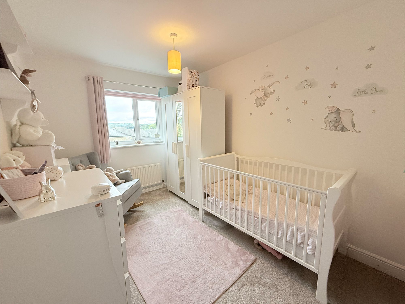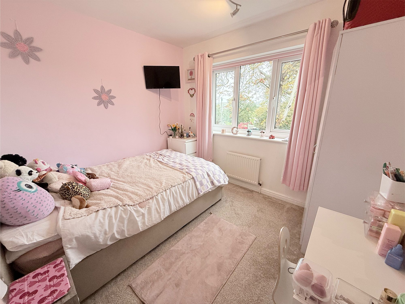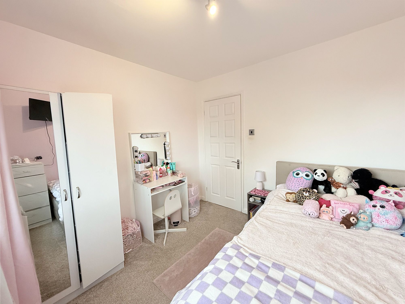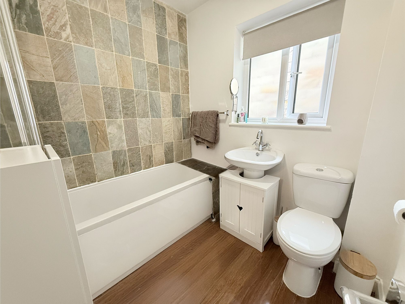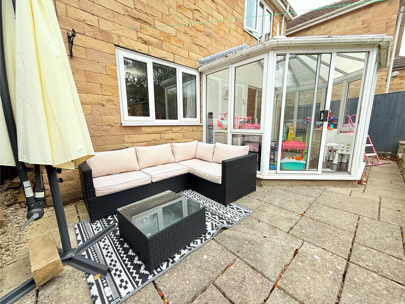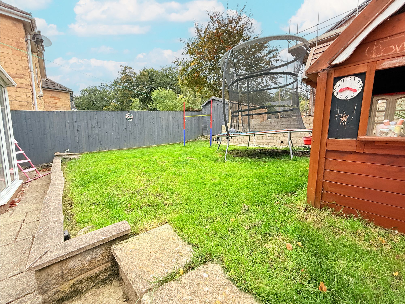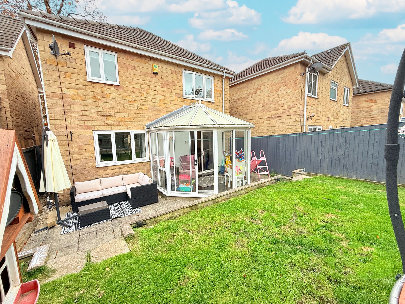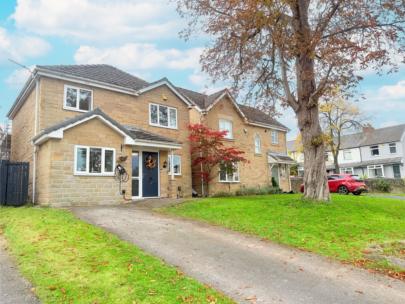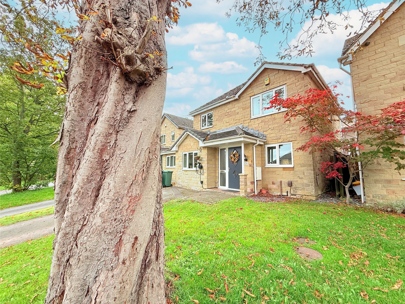3 bedroom House
Harwood Close, Huddersfield, HD5
Offers in Region of
£289,950
SOLD STC
A stunning three double bedroom detached family home, ideally located within easy reach of the town centre and its fantastic range of amenities including schools, shops, restaurants, and gyms. The property offers modern fixtures and fittings throughout, is beautifully decorated, and features a flexible open plan layout perfectly suited to contemporary living. Move-in ready, this home combines style, practicality, and convenience in a highly desirable location.
Entrance
A spacious entrance hallway, beautifully decorated in neutral tones and finished with wood-effect laminate flooring. This welcoming space provides access to the kitchen, lounge diner, office, WC and upper floor.
Kitchen
16' 5" x 7' 5" (5.01m x 2.25m)
A generous and modern kitchen, fitted with sleek high-gloss white cabinets and contrasting worktops, complemented by slate-effect tiled flooring. The space includes a matt black sink with chrome mixer tap, a four-ring electric hob with electric oven, integrated dishwasher, and dedicated spaces for both a washing machine and fridge freezer. A handy breakfast bar adds functionality for casual dining, while an open-plan archway leads seamlessly into the dining lounge, creating an excellent flow for family living and entertaining.
Dining Lounge
11' 3" x 21' 3" (3.42m x 6.48m)
Spanning the full width of the property to the rear, the dining lounge is an impressive open-plan space accessed via an archway from the kitchen. Neutrally decorated and filled with natural light, the room offers ample space to accommodate both a full family dining suite and a variety of seating arrangements. A sleek, modern electric fireplace provides a stylish focal point, making this a versatile and inviting area for both everyday living and entertaining.
Conservatory
11' 11" x 8' 6" (3.62m x 2.58m)
Positioned to the rear of the property, the conservatory enjoys peaceful garden views with windows to three sides, allowing excellent natural light to flow into both the kitchen and dining lounge. Neutrally decorated and finished with striking glossy black tiled flooring, the space is both stylish and versatile. Sliding doors open directly onto the garden patio, creating a seamless connection between indoor and outdoor living.
Office
6' 3" x 10' 0" (1.90m x 3.05m)
Located at the front of the property, the office is neutrally decorated and fitted with a built-in desk and wood-effect storage units. This flexible space offers an excellent opportunity to be adapted to suit individual needs, whether as a dedicated home office, utility area, or conversion into a downstairs WC. Currently, the room houses a tumble dryer and the boiler, which is just three years old and neatly enclosed within the cabinetry.
WC
Conveniently located just off the entrance hallway, the ground floor WC is fitted with a wash basin and toilet, offering a practical addition to the home.
Landing
A neutrally presented landing providing access to all bedrooms and the family bathroom. The space also benefits from a handy loft hatch, offering easy access to additional storage.
Bedroom 1
9' 6" x 14' 9" (2.90m x 4.50m)
A spacious master bedroom positioned to the rear of the property, enjoying pleasant views over the garden. The room is fitted with extensive floor-to-ceiling wardrobes and a built-in vanity dressing table, while still offering ample space for additional freestanding furniture. Currently accommodating a super king-size bed with ease, the room provides both comfort and practicality. Adding further appeal, the master also benefits from its own private en-suite.
En-suite
6' 1" x 5' 11" (1.85m x 1.80m)
A modern en-suite shower room, fitted with an electric shower with handheld attachment, WC, and wash basin. Finished with grey tiled flooring and matching tiled walls, the space offers a sleek and contemporary look.
Bedroom 2
9' 6" x 8' 10" (2.90m x 2.70m)
A generously sized double bedroom located at the front of the property, offering ample space for freestanding furniture. Decorated in soft tones and featuring a large window, the room enjoys plenty of natural light, creating a bright and welcoming atmosphere.
Bedroom 3
7' 10" x 9' 6" (2.40m x 2.90m)
A well-proportioned double bedroom positioned at the front of the property, benefiting from a useful additional storage room. The space offers ample room for a double bed and freestanding furniture, and is neutrally decorated to provide a versatile backdrop for personal style.
Bathroom
6' 8" x 6' 2" (2.03m x 1.87m)
A spacious family bathroom fitted with a full-sized bath, complemented by an electric shower and handheld attachment. The suite includes a WC and wash basin with chrome mixer tap, all finished with neutral tiling and wood-effect laminate flooring to create a clean and contemporary feel.
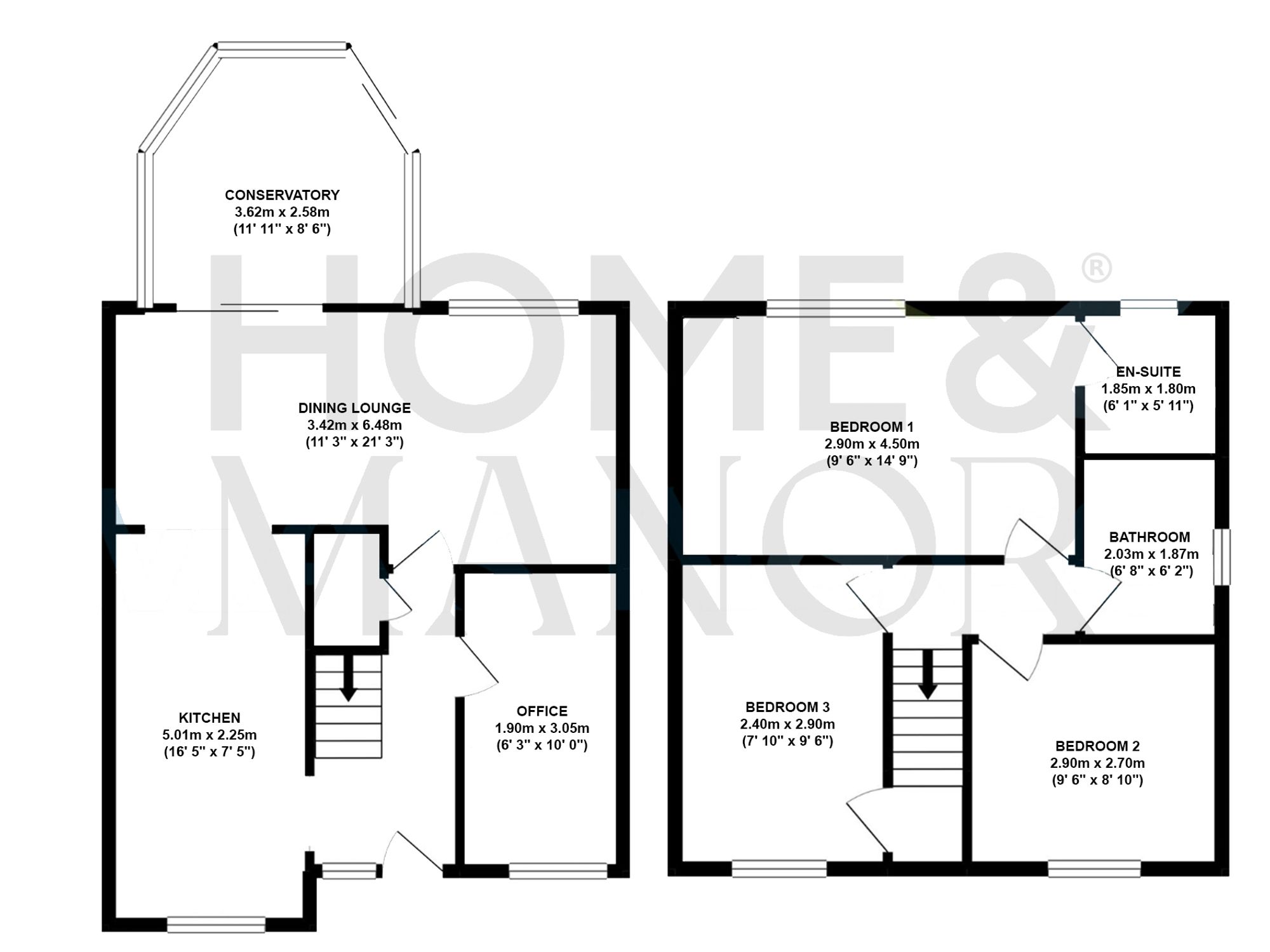
Detached family home
Three double bedrooms
Private off road parking
Modern fixtures & fittings
Front and back garden
The rear garden features a stone-flagged patio, accessed directly from the conservatory, providing the perfect setting for alfresco dining and outdoor entertaining. Stone steps lead up to a raised lawn area with neatly edged pebble flowerbeds, adding charm and greenery. The garden also benefits from a double shed for storage and convenient gated side access from the driveway.
Driveway: 2 spaces - To the front of the property, a tarmac driveway provides off-road parking for two vehicles, with the added potential to install an electric car charging point if desired.
Interested?
01484 629 629
Book a mortgage appointment today.
Home & Manor’s whole-of-market mortgage brokers are independent, working closely with all UK lenders. Access to the whole market gives you the best chance of securing a competitive mortgage rate or life insurance policy product. In a changing market, specialists can provide you with the confidence you’re making the best mortgage choice.
How much is your property worth?
Our estate agents can provide you with a realistic and reliable valuation for your property. We’ll assess its location, condition, and potential when providing a trustworthy valuation. Books yours today.
Book a valuation




