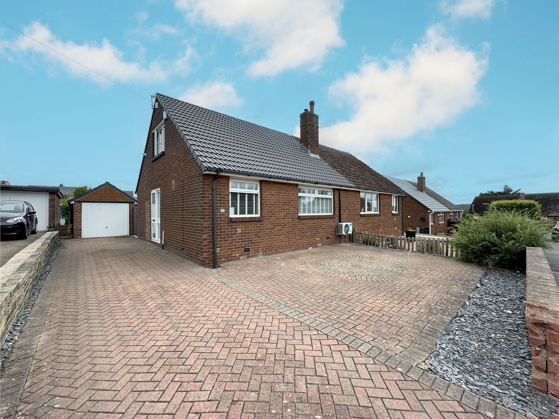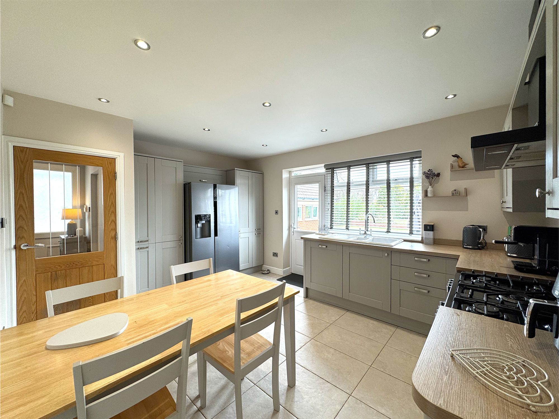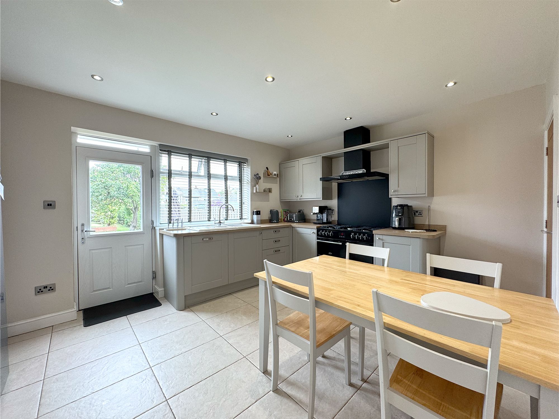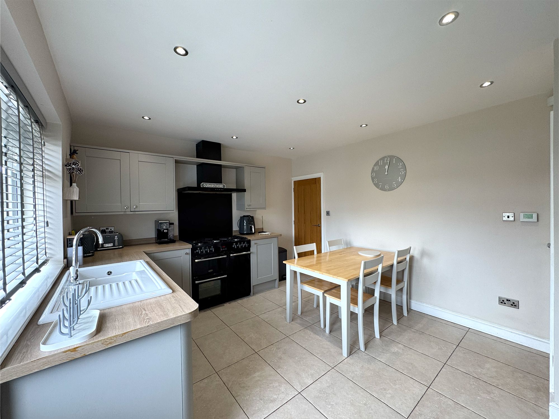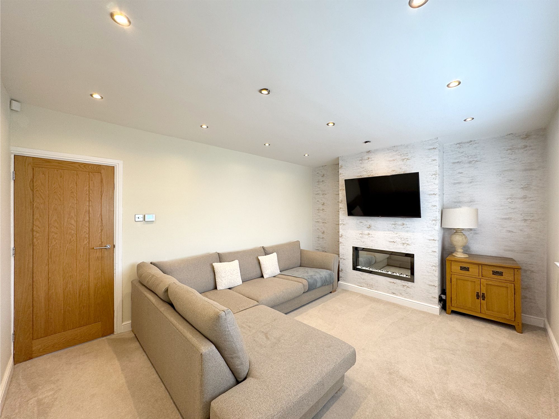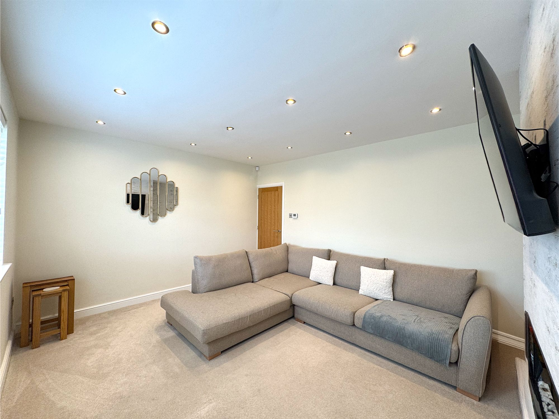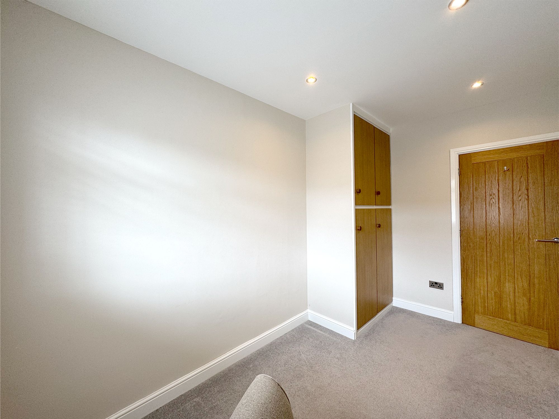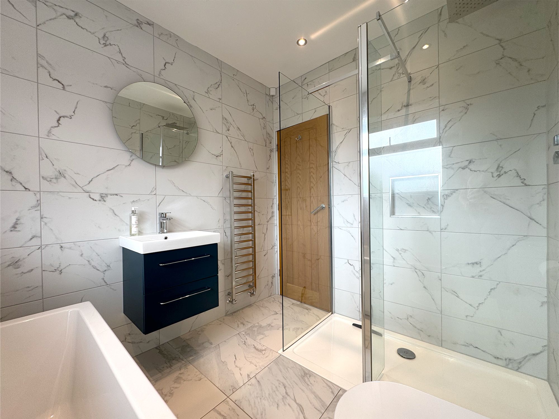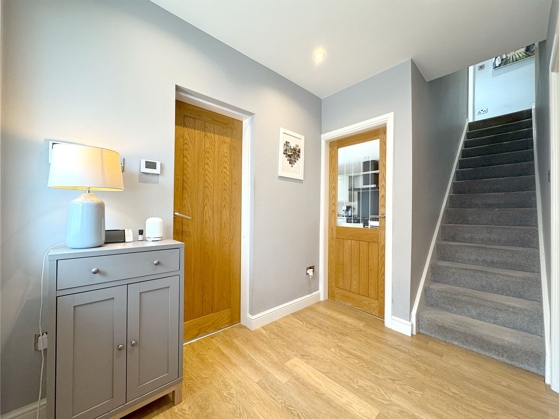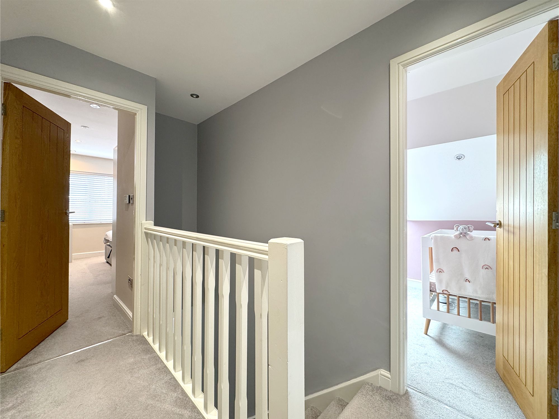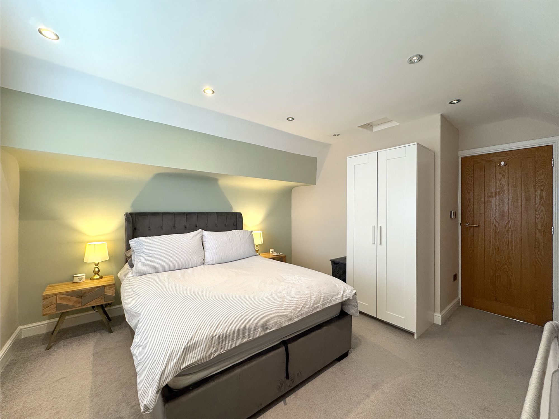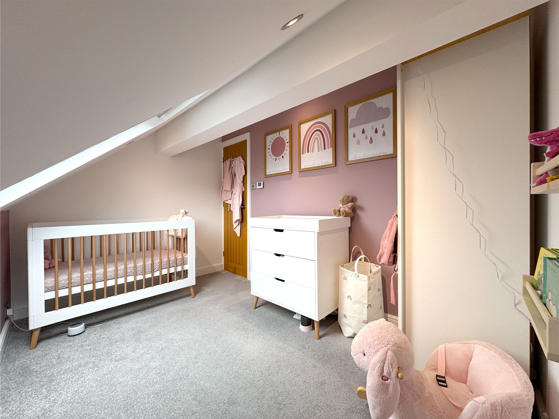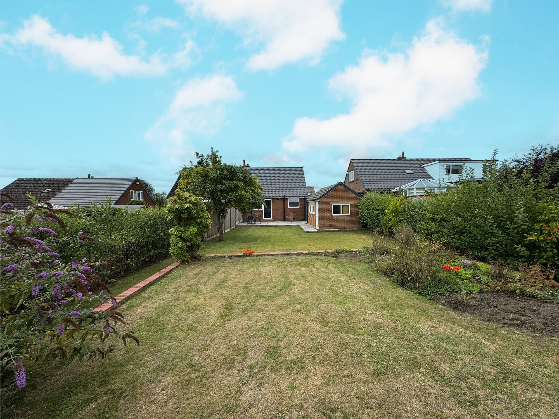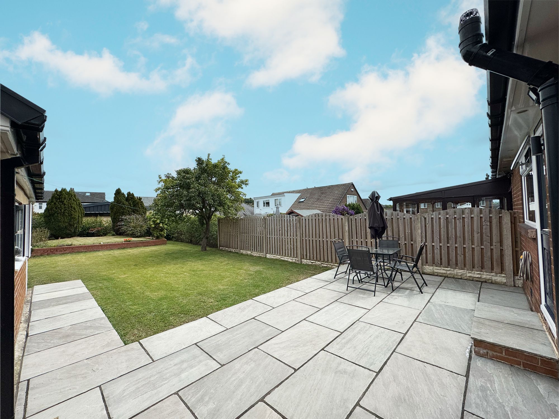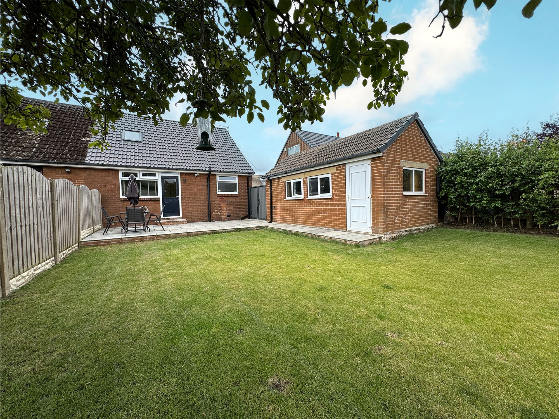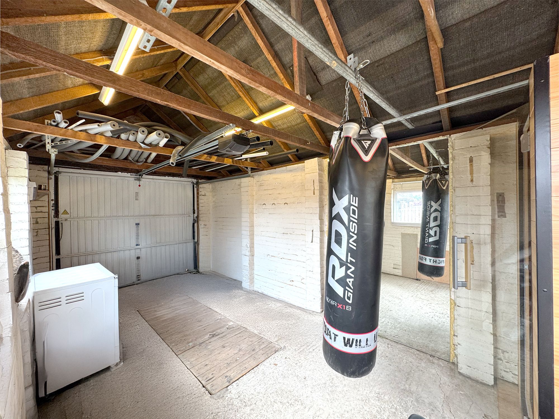3 Bedroom Bungalow
New Avenue, Huddersfield, HD5
Offers in Region of
£260,000
SOLD STC
A beautifully presented three-bedroom semi-detached bungalow offering spacious and flexible living across two floors. The home enjoys ample off-street parking and a detached garage, all framed by a mature, well-established garden that provides privacy and year-round greenery. Inside, the property features a cohesive and inviting interior, with neutral decor flowing seamlessly throughout, creating a calm and harmonious atmosphere. With a thoughtful layout that includes both upstairs and ground-floor bedrooms, a sleek tiled bathroom, a generous living room, a stylish kitchen with dining space and multiple storage options, this home is perfectly suited for families or those seeking versatile accommodation with room to grow. Blending comfort, practicality, and curb appeal, this is a move-in-ready home in a desirable location, offering the best of both indoor and outdoor living.
Entrance Hall
Accessed via the driveway, the home opens into an entrance porch, which flows into a spacious and welcoming entrance hall. Stepping inside, you're greeted by warm oak-effect vinyl flooring that adds a touch of elegance while remaining practical for everyday use. The generous proportions of the hall create an immediate sense of space and flow, setting the tone for the rest of the home.
Kitchen
15' 1" x 12' 2" (4.60m x 3.70m)
This beautifully appointed kitchen boasts practical tiled flooring and an elegant combination of contemporary grey cabinetry paired with oak-effect countertops, creating a stylish yet welcoming atmosphere. A standout feature is the exquisite porcelain sink positioned beneath a large window that frames picturesque views of the rear garden, flooding the space with natural light. Designed for both form and function, the kitchen includes a range cooker and a built-in dishwasher, with ample space allocated for a freestanding American-style fridge freezer. Generous cupboard storage ensures everything remains neatly tucked away, while the layout comfortably accommodates a large dining table, perfect for family meals or entertaining. A glazed external door offers direct access to the rear garden, ideal for indoor-outdoor living, while a solid oak door leads to useful under-stair storage, seamlessly blending practicality with design.
Living Room
15' 1" x 12' 2" (4.60m x 3.70m)
Positioned at the front of the property, this spacious living room offers a bright and comfortable setting with timeless neutral decor. A textured accent wall adds visual interest and depth, creating a focal point that elevates the overall design. The room features an elegant electric fireplace with a mounted TV above, perfect for cosy evenings and relaxed entertainment. Its generous proportions provide flexibility for a variety of furniture layouts while maintaining a warm and inviting atmosphere.
Bathroom
6' 11" x 8' 10" (2.10m x 2.70m)
This beautifully appointed ground floor bathroom exudes modern elegance with floor-to-ceiling white marble-effect tiling that creates a bright, timeless backdrop. It features a spacious walk-in shower with sleek glass panels, providing both style and easy accessibility. A generously sized bath invites relaxation, perfect for unwinding after a long day. Adding a striking touch of colour and practical charm, a deep navy vanity unit anchors the space, offering ample storage while complementing the refined palette with a sophisticated contrast.
Bedroom 1
14' 1" x 12' 6" (4.30m x 3.80m)
A beautifully appointed and generously sized king-size room on the upper floor. This serene space is bathed in natural light from a large window, creating a bright and airy ambience throughout the day. The calming decor, curated in soft, neutral tones, fosters a peaceful and relaxing atmosphere. Thoughtfully designed with ample room for freestanding furniture, the layout offers both comfort and versatility, perfect for creating a personalised sanctuary.
Bedroom 2
10' 10" x 7' 3" (3.30m x 2.20m)
Located on the top floor, this charming single bedroom offers a quiet and private retreat. A skylight allows natural light to pour in, creating a bright and uplifting atmosphere throughout the day. Thoughtfully designed, the room also provides convenient access to generous eaves storage, perfect for keeping belongings neatly tucked away while maximising floor space. Ideal as a guest room, home office or cosy personal space.
Bedroom 3
7' 3" x 11' 6" (2.20m x 3.50m)
Situated at the front of the property, this generously sized ground-floor double bedroom features soothing wall tones that create a calm and restful ambience. Its neutral decor and ample natural light make it an inviting space for relaxation or productivity. Highly versatile in design, with built in cupboards for storage, the room can effortlessly function as a comfortable guest bedroom, home office or quiet study adapting to suit a variety of lifestyle needs.
Large Driveway
Expansive, Mature Garden
Garage
3 Bed-Semi-Detached Property
Popular Village Location
Close to Local Amenities
The rear garden is a true highlight of the property, a stunning, mature outdoor space offering both beauty and functionality. A generous patio area provides the perfect spot for alfresco dining or relaxed seating, while the expansive lawn stretches out, framed by established trees and lush greenery that create a sense of privacy and tranquillity. Whether entertaining guests or enjoying a quiet moment in nature, this garden offers year-round appeal. The space also includes direct access to the garage, adding convenience to its charm.
Driveway: 3 spaces - A spacious driveway provides off-street parking for the property.
Interested?
01484 629 629
Book a mortgage appointment today.
Home & Manor’s whole-of-market mortgage brokers are independent, working closely with all UK lenders. Access to the whole market gives you the best chance of securing a competitive mortgage rate or life insurance policy product. In a changing market, specialists can provide you with the confidence you’re making the best mortgage choice.
How much is your property worth?
Our estate agents can provide you with a realistic and reliable valuation for your property. We’ll assess its location, condition, and potential when providing a trustworthy valuation. Books yours today.
Book a valuation




