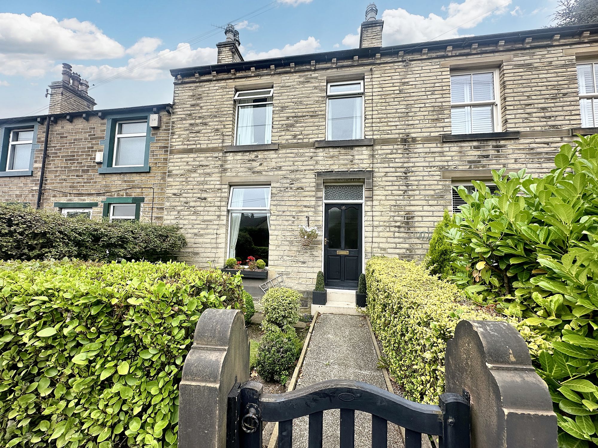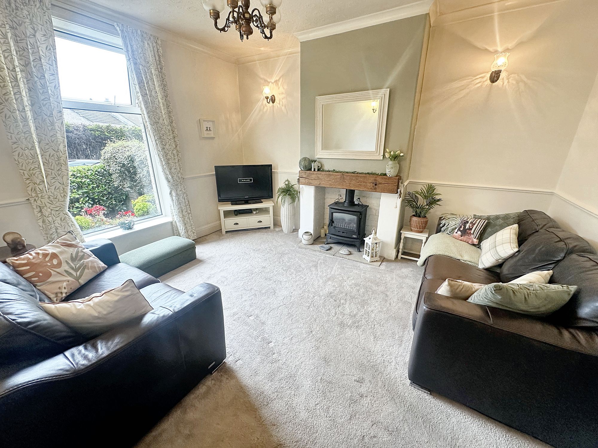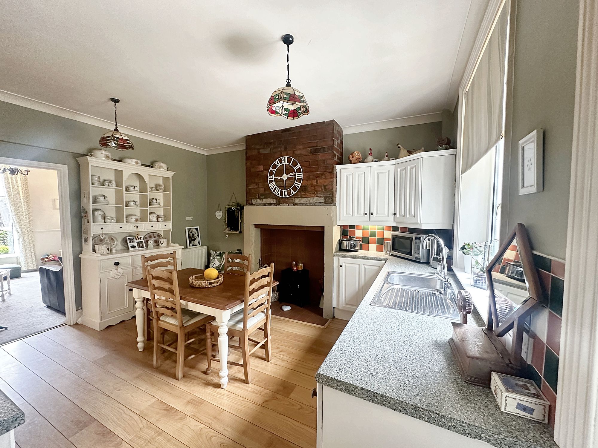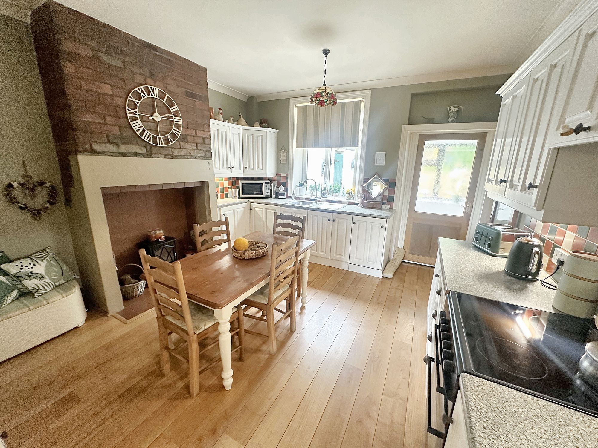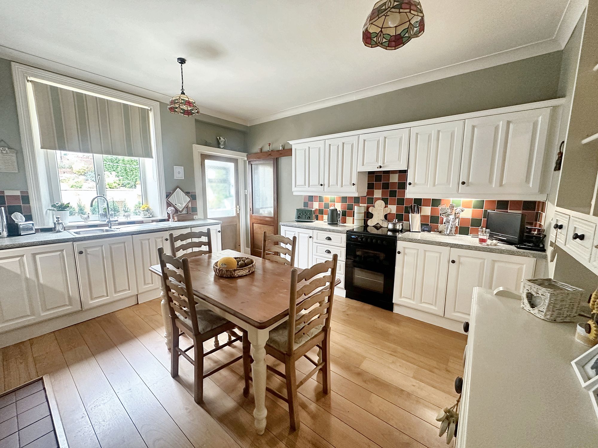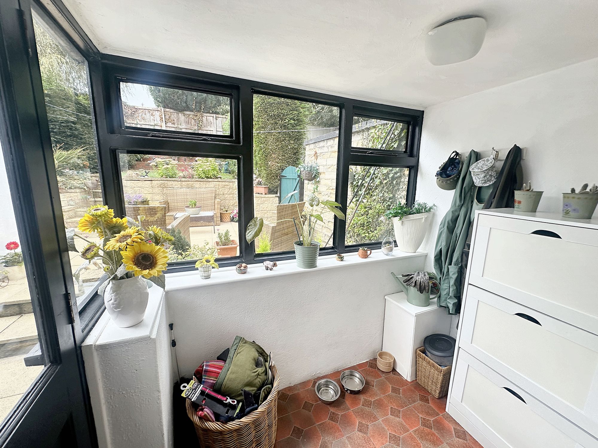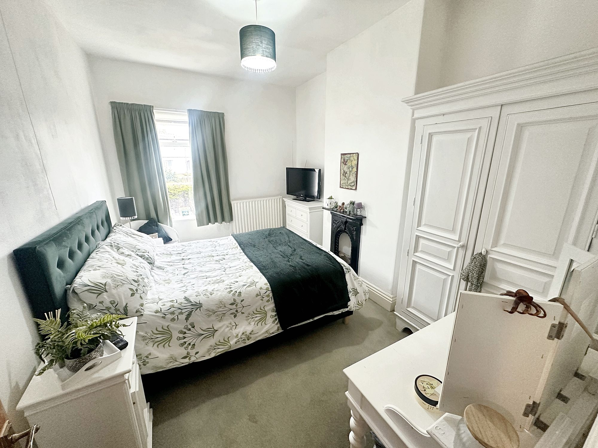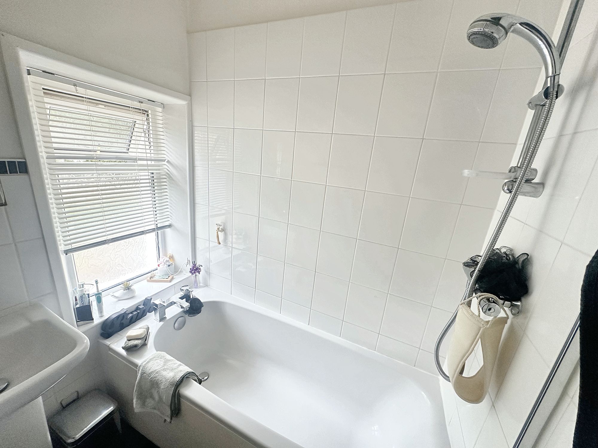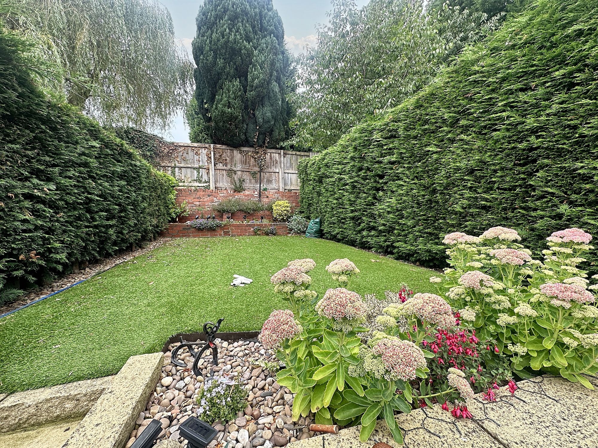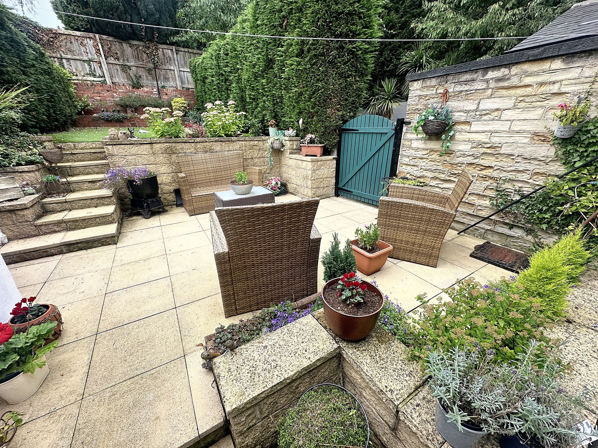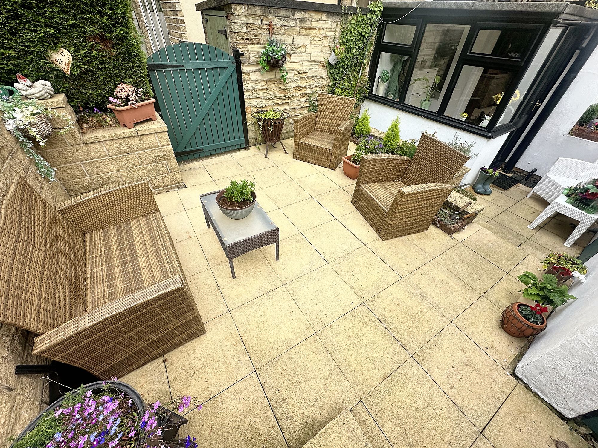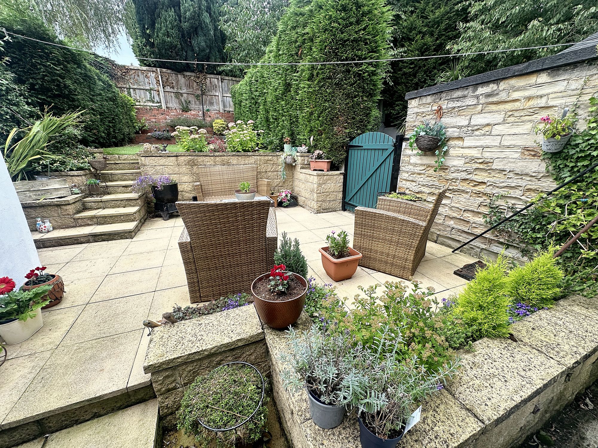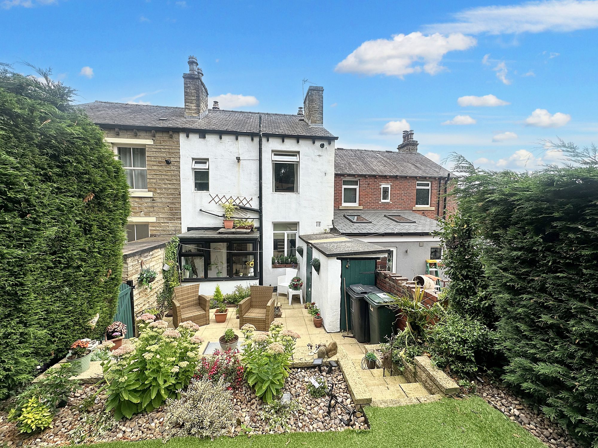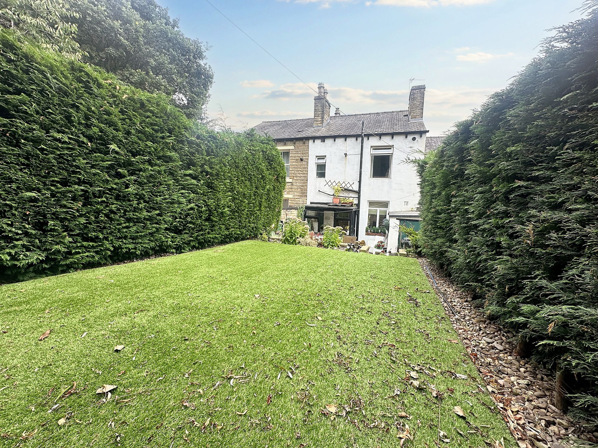3 Bedroom House
St. Marys Lane, Huddersfield, HD5
Offers Over
£185,000
SOLD STC
Located on the fringe of the village is this spacious three-bedroom cottage, presented to the market in soft neutral tones throughout. The property comprises a lounge with a high ceiling, a generous dining kitchen, a rear porch, three good size bedrooms and a white house bathroom, externally there is a front garden and an enclosed rear garden that is a delight.
Hallway
14' 6" x 3' 6" (4.42m x 1.07m)
The spacious hallway provides a welcoming entrance and has a door opening into a deep cloakroom ideal for hanging outdoor garments and keeping footwear before entering the home.
Lounge
14' 2" x 12' 6" (4.32m x 3.81m)
Presented in soft neutral tones with a large front facing window that floods the room with natural light this is a beautiful lounge with the main feature of the room being an attractive chimney breast that houses a gas stove that provides a cosy ambience on chilly evenings, there is a door opening to the dining kitchen.
Kitchen
14' 0" x 13' 0" (4.27m x 3.96m)
This is the hub of the home and perfect for socialising having space for a large family dining suite. The kitchen is fitted with a range of wall and base cabinets finished in soft cream and incorporating fridge, freezer, dishwasher and washing machine, enhanced by granite effect work surfaces, that have a stainless steel sink and mixer tap. There is a free standing electric oven. Again this room is enhanced by an exposed brick fireplace. There is a door opening to the rear porch and staircase rising to the first floor.
Porch
7' 0" x 4' 7" (2.13m x 1.40m)
This is an extremely useful addition to the home, ideal for extra storage, there are windows looking onto the garden and door opens to the patio.
Landing
Offering access to the three bedrooms and bathroom.
Master Bedroom
14' 0" x 9' 8" (4.27m x 2.95m)
This king size master room boasts a high ceiling that allows natural light to dance around the room, there is space for a full range of free standing furniture. The chimney breast wall houses a cast iron ornate fireplace.
Bedroom 2
14' 1" x 10' 1" (4.29m x 3.07m)
Another generous bedroom located to the rear overlooking the pleasant rear garden.
Bedroom 3
14' 2" x 6' 3" (4.32m x 1.91m)
Again a double bedroom located to the front of the property.
Bathroom
6' 3" x 5' 3" (1.91m x 1.60m)
Comprising a white three-piece suite with partially tiled walls and linoleum flooring.
Interested?
01484 629 629
Book a mortgage appointment today.
Home & Manor’s whole-of-market mortgage brokers are independent, working closely with all UK lenders. Access to the whole market gives you the best chance of securing a competitive mortgage rate or life insurance policy product. In a changing market, specialists can provide you with the confidence you’re making the best mortgage choice.
How much is your property worth?
Our estate agents can provide you with a realistic and reliable valuation for your property. We’ll assess its location, condition, and potential when providing a trustworthy valuation. Books yours today.
Book a valuation




